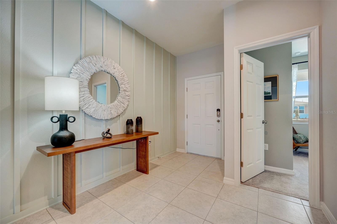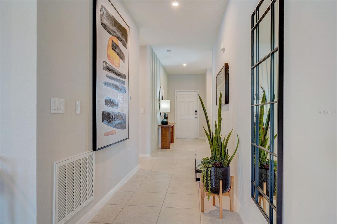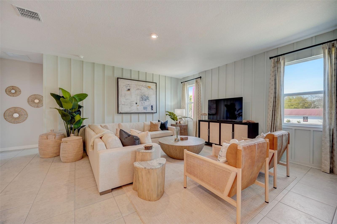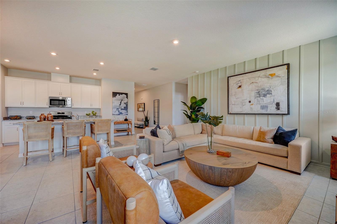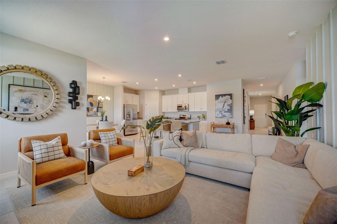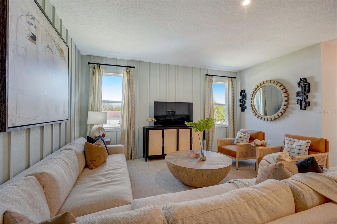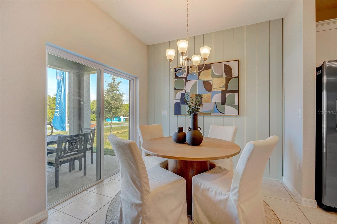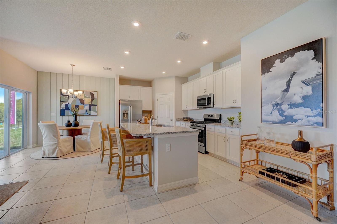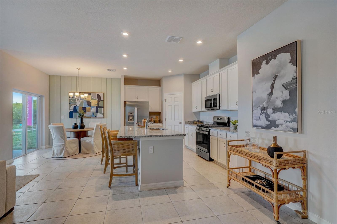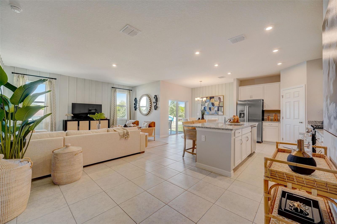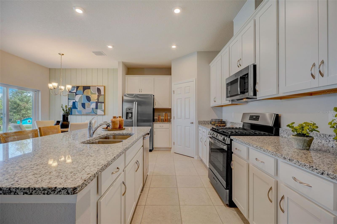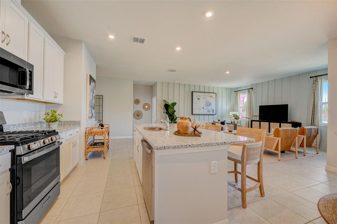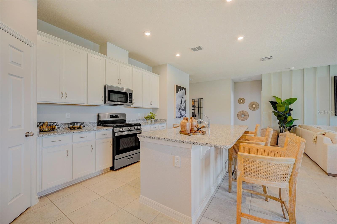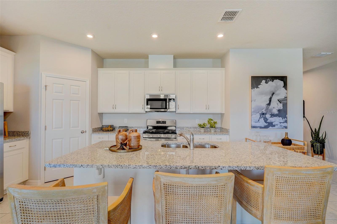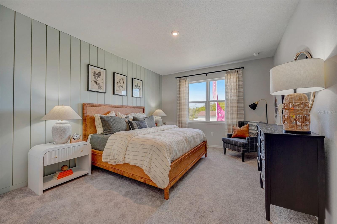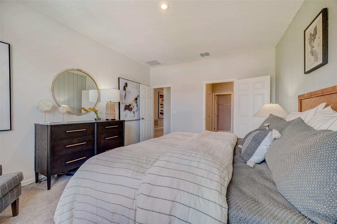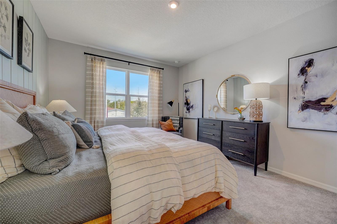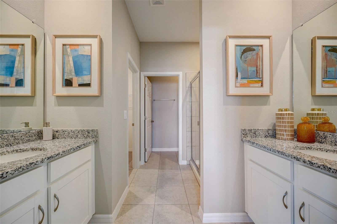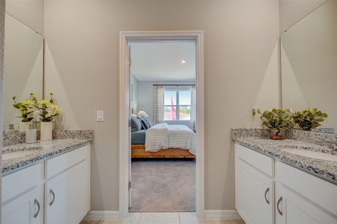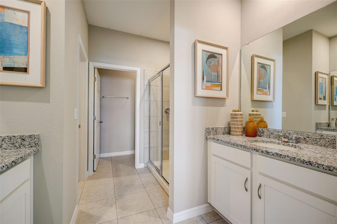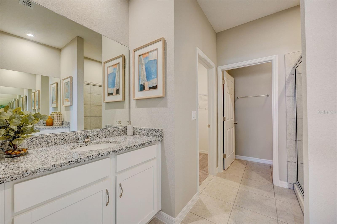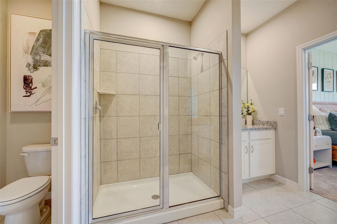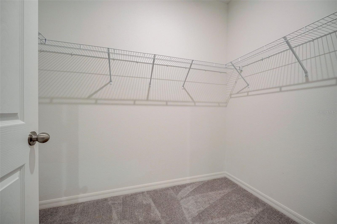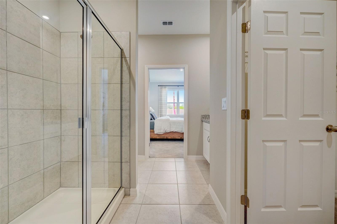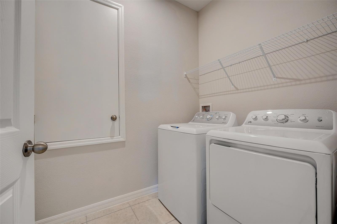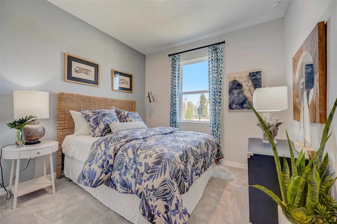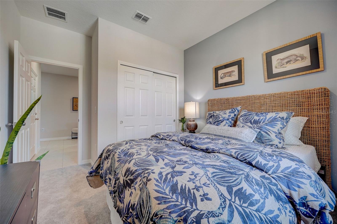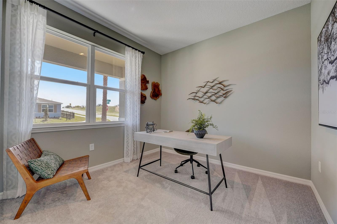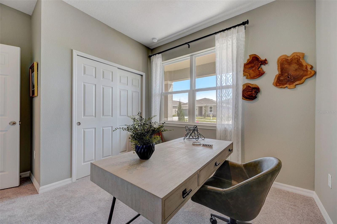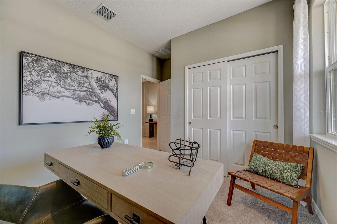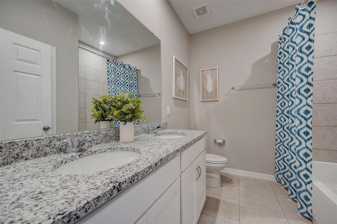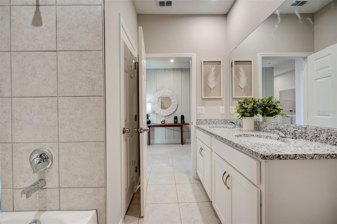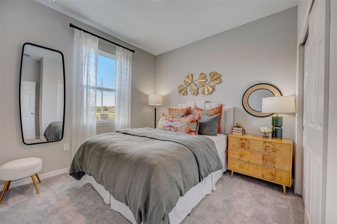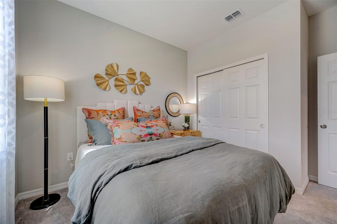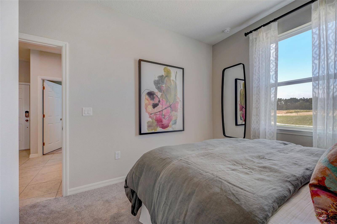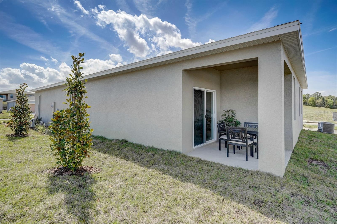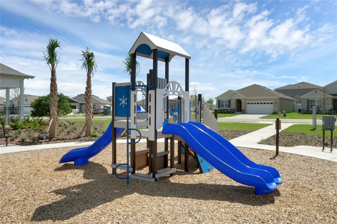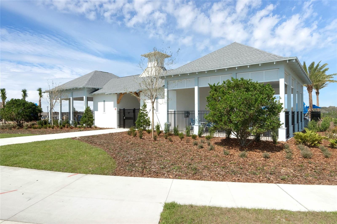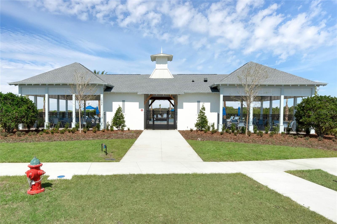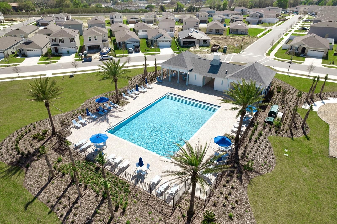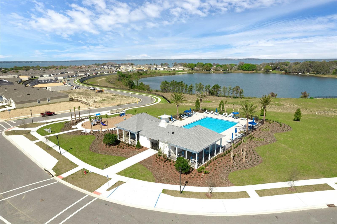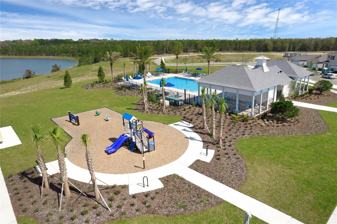1122 Clay Boulevard, TAVARES, FL 32778
Property Photos
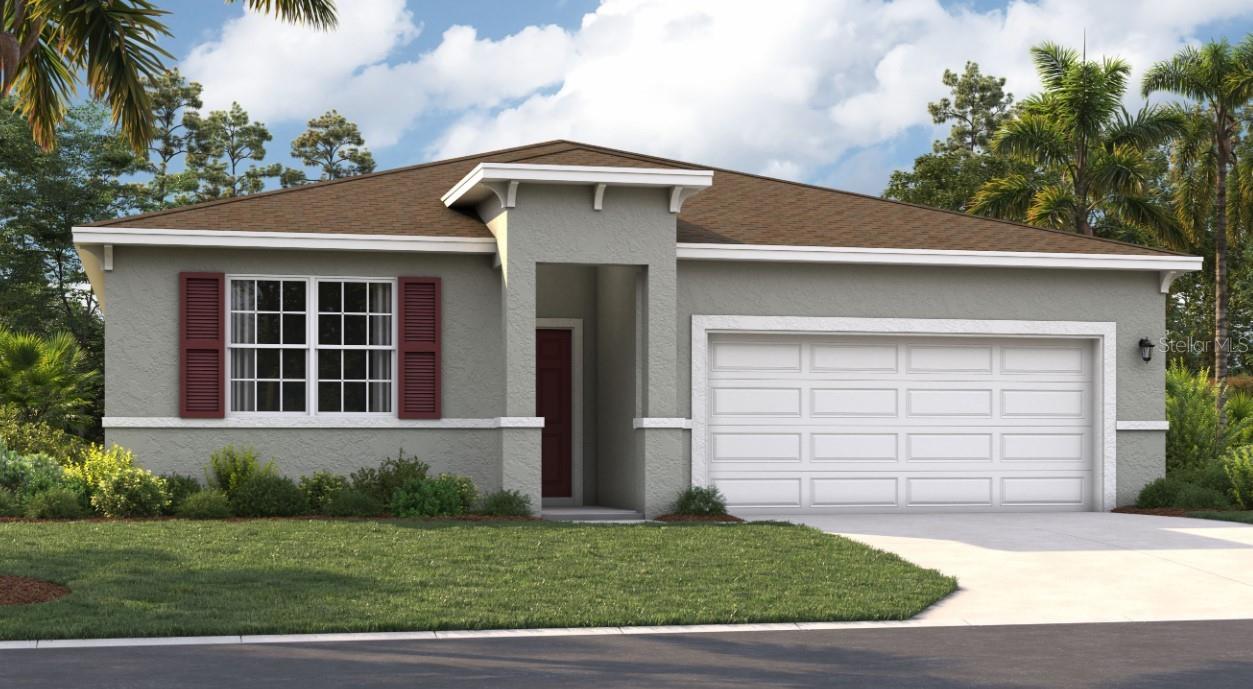
Would you like to sell your home before you purchase this one?
Priced at Only: $361,190
For more Information Call:
Address: 1122 Clay Boulevard, TAVARES, FL 32778
Property Location and Similar Properties
- MLS#: O6323226 ( Residential )
- Street Address: 1122 Clay Boulevard
- Viewed: 53
- Price: $361,190
- Price sqft: $151
- Waterfront: No
- Year Built: 2025
- Bldg sqft: 2395
- Bedrooms: 4
- Total Baths: 2
- Full Baths: 2
- Garage / Parking Spaces: 2
- Days On Market: 161
- Additional Information
- Geolocation: 28.8371 / -81.6979
- County: LAKE
- City: TAVARES
- Zipcode: 32778
- Subdivision: Avalon Park Tavares
- Elementary School: Eustis Elem
- Middle School: Eustis Middle
- High School: Eustis High School
- Provided by: SM FLORIDA BROKERAGE LLC
- Contact: Sharod Kelley
- 407-305-2986

- DMCA Notice
-
DescriptionOne or more photo(s) has been virtually staged. Under Construction. Avalon Park Tavares is a quaint live work play community featuring tree lined streets, waterways, and the charm of a small town lifestyle. Stanley Martin Homes offers affordable living and modern townhome design, combining comfort and style with the timeless appeal of this unique neighborhood. As part of this 155 acre community, homeowners will enjoy commercial and recreational spaces focused on the health and well being of its residents. Nestled in the serene landscape of Lake Hermosa, Avalon Park Tavares combines a lifestyle where homeowners feel connected to their neighbors and involved in their community. Market Street will be the center of it all, where shopping, dining, and recreational options will abound. Not limited to Market Street, Avalon Park Tavares will offer acres of parks, walking trails, lakes, and more. The Juniper offers the perfect combination of modern design and practical living. From its spacious two car garage to an inviting outdoor deck, this home accommodates all your living needs while keeping up with today's style standards. Three main level bedrooms located at the front of the home have access to a double vanity bathroom and a laundry room across the hall, all thoughtfully designed for comfort and convenience! Venture further into the open concept kitchen and dining room, perfect for gathering or hosting holiday feasts... and after dinner, take advantage of the spacious 17x17 family room for time with good company. The expansive master suite boasts an ensuite bath, split vanities, a walk in shower, a closet, and a water closet. Enjoy all these features and the Florida sunshine from the spacious covered lanai.
Payment Calculator
- Principal & Interest -
- Property Tax $
- Home Insurance $
- HOA Fees $
- Monthly -
Features
Building and Construction
- Builder Model: Juniper B
- Builder Name: Stanley Martin Homes
- Covered Spaces: 0.00
- Exterior Features: Lighting, Sidewalk
- Flooring: Carpet, Ceramic Tile, Luxury Vinyl
- Living Area: 1839.00
- Roof: Shingle
Property Information
- Property Condition: Under Construction
Land Information
- Lot Features: Cleared, Cul-De-Sac, Landscaped, Sidewalk, Paved
School Information
- High School: Eustis High School
- Middle School: Eustis Middle
- School Elementary: Eustis Elem
Garage and Parking
- Garage Spaces: 2.00
- Open Parking Spaces: 0.00
- Parking Features: Covered, Driveway
Eco-Communities
- Water Source: Public
Utilities
- Carport Spaces: 0.00
- Cooling: Central Air
- Heating: Central, Electric
- Pets Allowed: Yes
- Sewer: Public Sewer
- Utilities: Cable Available, Electricity Connected, Phone Available, Public, Water Connected
Amenities
- Association Amenities: Playground, Pool
Finance and Tax Information
- Home Owners Association Fee Includes: Maintenance Grounds, Pool
- Home Owners Association Fee: 74.00
- Insurance Expense: 0.00
- Net Operating Income: 0.00
- Other Expense: 0.00
- Tax Year: 2025
Other Features
- Appliances: Dishwasher, Disposal, Microwave, Range
- Association Name: Edison Management
- Association Phone: 407-317-5252
- Country: US
- Furnished: Unfurnished
- Interior Features: Eat-in Kitchen, Kitchen/Family Room Combo, Living Room/Dining Room Combo, Open Floorplan, Thermostat, Walk-In Closet(s)
- Legal Description: AVALON PARK TAVARES PHASE 1 PB 75 PG 48-53 LOT 229
- Levels: One
- Area Major: 32778 - Tavares / Deer Island
- Occupant Type: Vacant
- Parcel Number: 15-19-26-0020-000-22900
- Possession: Close Of Escrow
- Style: Ranch, Traditional
- Views: 53
- Zoning Code: RES
Nearby Subdivisions
Avalon Park Tavares
Avalon Park Tavares Ph 1
Beauclair Ranch Club Sub
Chelsea Oaks South
Cresswind At Lake Harris
Deer Island Club
Deer Island Club Pt Rep A Tr C
Elmwood
Etowah Ph 2
Etowah Ph I The Cottages
Fairview Rep
Golden Palms
Grand Oak Estates
Hardens
Hidden River Lakes
Imperial Mobile Terrace Add 02
Lake Elsie
Lake Harris Highlands Sub
Lake Harris Shores
Lake Saunders Manor
Lake Saunders Point
Lakeside At Tavares Add 02
Lane Park Youngs
Leela Reserve
Leela Reserve Villas
Mansfield Road Sub
Martins Grove
Musselwhite Farms Sub
Not Applicable
Not In Subdivision
Not On The List
Oak Bend
Oak Bend Rep
Old Mill Run Sub
Orange Blossom Estates
Royal Harbor
Royal Harbor Ph 01
Royal Harbor Ph 02 Lt 179
Royal Harbor Ph 03 Lt 350 Orb
Royal Harbor Ph 05
Royal Harbor Ph 1
Seaport Village
Seasons At Lakeside Forest
Seasons At Waterstone
Shirley Shores
Sparks Village
Sunset Groves
Tavares
Tavares Banning Beach
Tavares Baytree Ph 01
Tavares Baytree Ph 02
Tavares Chelsea Oaks
Tavares Chelsea Oaks South
Tavares Foxborough
Tavares Golden Palms First Add
Tavares Groves At Baytree Ph 0
Tavares Heights
Tavares Imperial Village Sub
Tavares Koch Terrace
Tavares Lake Saunders Pointe L
Tavares Lakewood Park
Tavares Linda Park
Tavares Magnolia Ridge Sub
Tavares Martins Grove
Tavares Minnetonka
Tavares Mobile Home Estates
Tavares North Lakewood Park Ad
Tavares Nutts Sub
Tavares Oak Bend
Tavares Oak Haven
Tavares Palm Dora Park
Tavares Peninsula Tracts Ag Re
Tavares Royal Harbor Ph 04
Tavares Royal Harbor Ph 05
Tavares Royal Harbor Phase 2
Tavares Summerall Park Heights
Tavares Woodlea Sub
Tropical Shores Manor
Venetian Village Third Add
Verandah Park

- One Click Broker
- 800.557.8193
- Toll Free: 800.557.8193
- billing@brokeridxsites.com



