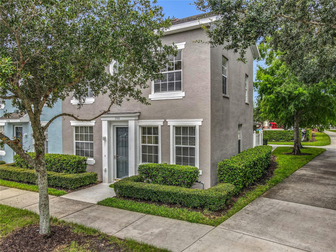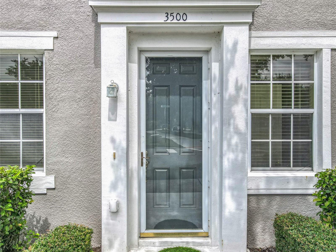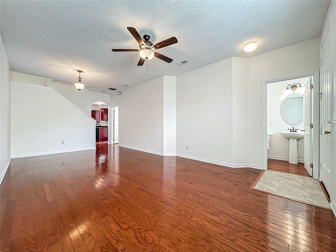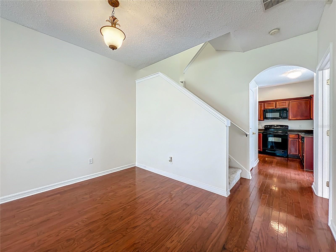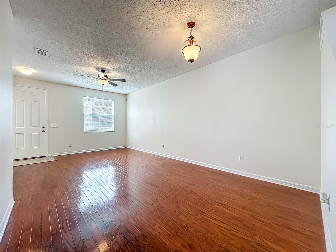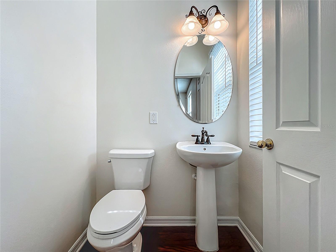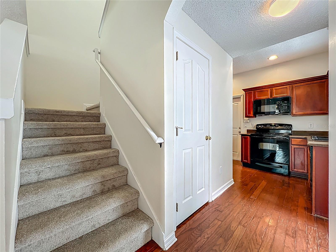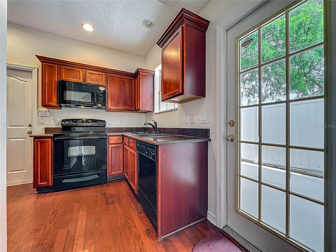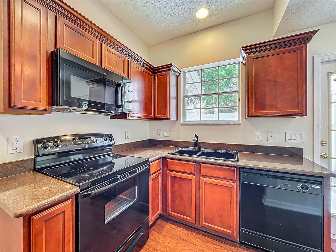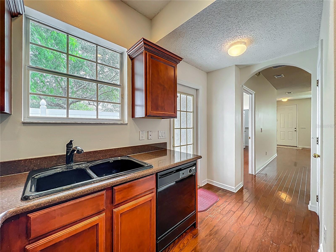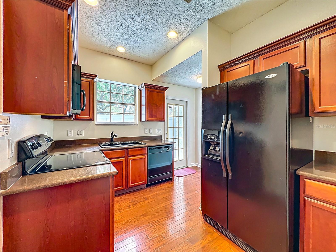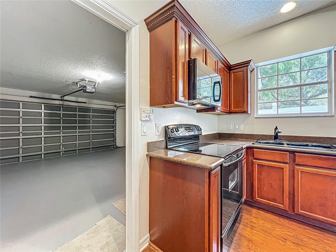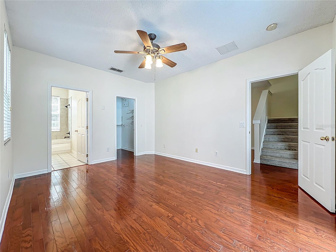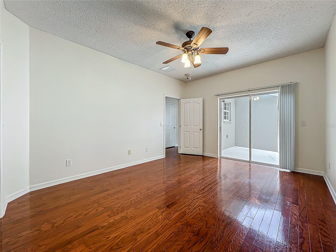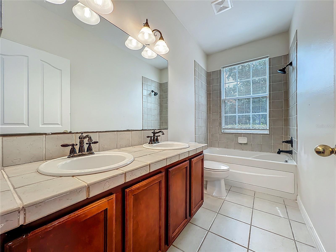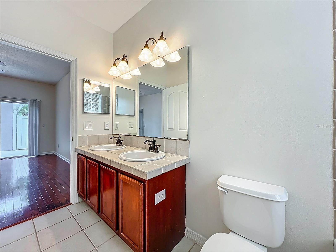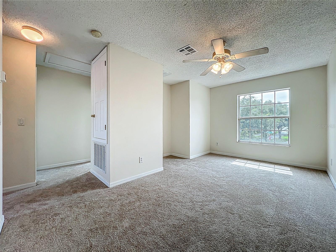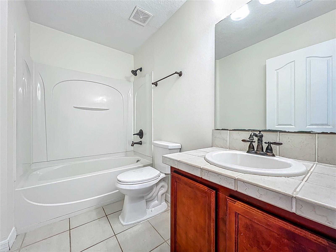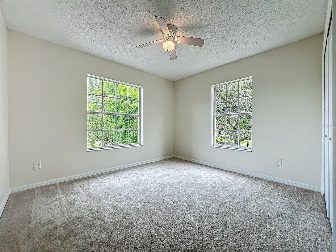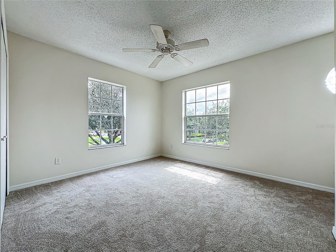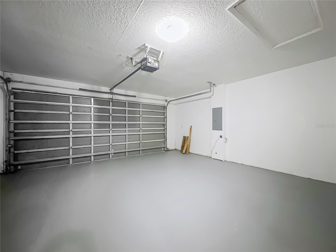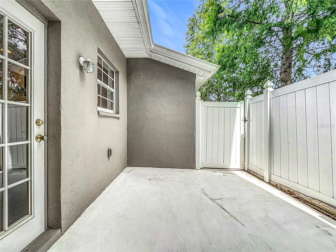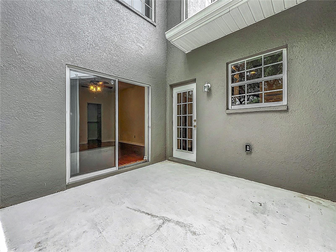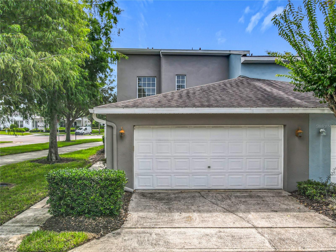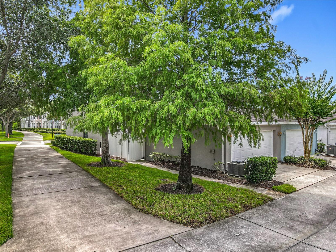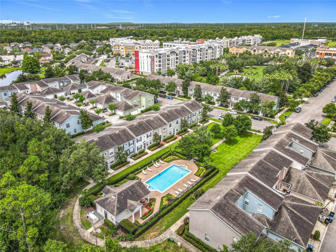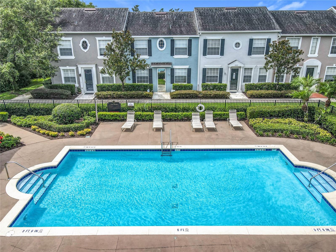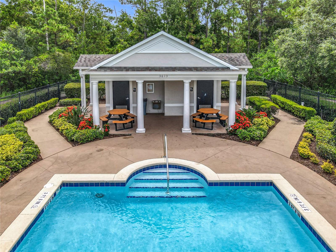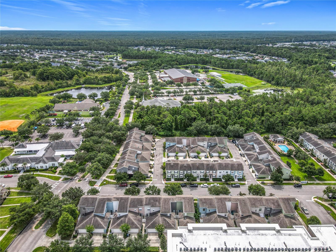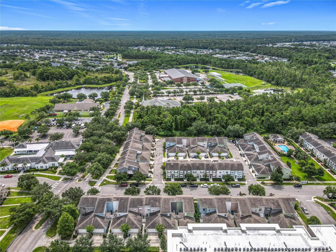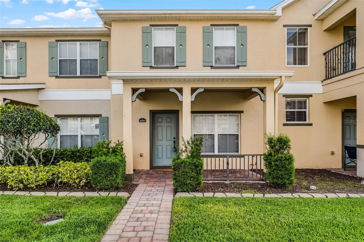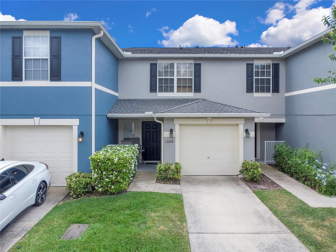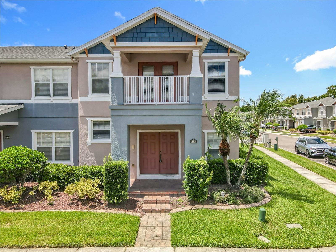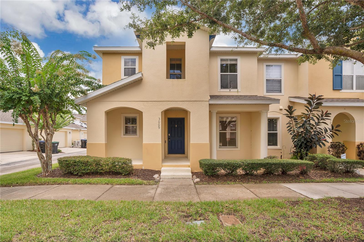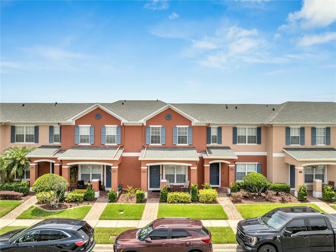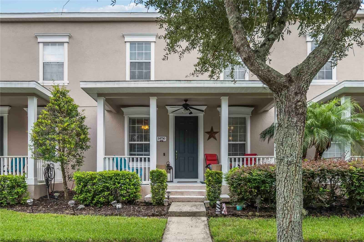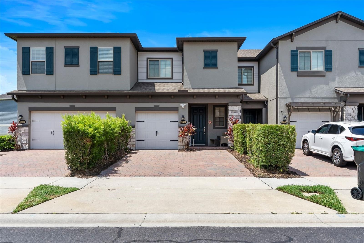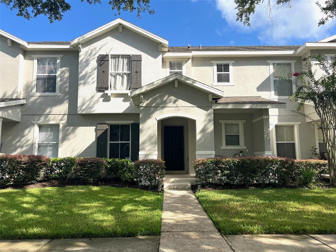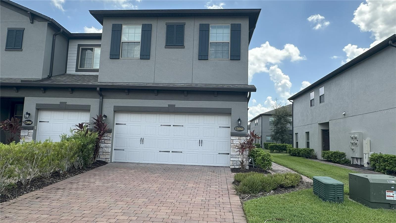3500 Peppervine Drive, ORLANDO, FL 32828
Property Photos
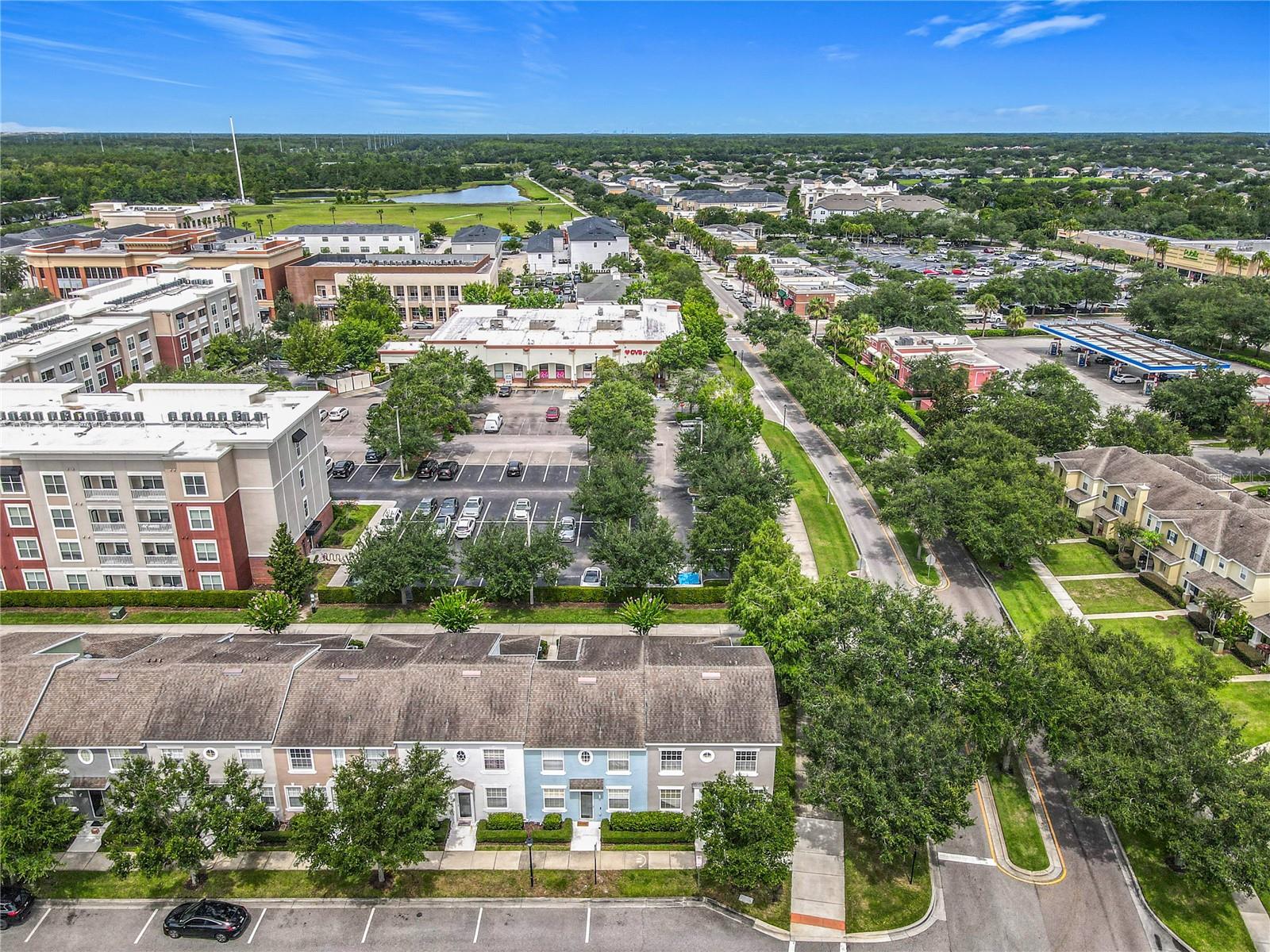
Would you like to sell your home before you purchase this one?
Priced at Only: $364,900
For more Information Call:
Address: 3500 Peppervine Drive, ORLANDO, FL 32828
Property Location and Similar Properties
Reduced
- MLS#: O6322871 ( Residential )
- Street Address: 3500 Peppervine Drive
- Viewed: 36
- Price: $364,900
- Price sqft: $178
- Waterfront: No
- Year Built: 2005
- Bldg sqft: 2045
- Bedrooms: 3
- Total Baths: 3
- Full Baths: 2
- 1/2 Baths: 1
- Garage / Parking Spaces: 2
- Days On Market: 60
- Additional Information
- Geolocation: 28.5123 / -81.1525
- County: ORANGE
- City: ORLANDO
- Zipcode: 32828
- Subdivision: Avalon Park
- Elementary School: Avalon Elem
- Middle School: Avalon Middle
- High School: Timber Creek High
- Provided by: KELLER WILLIAMS ADVANTAGE III
- Contact: Mary Kranz
- 407-207-0825

- DMCA Notice
-
DescriptionOne or more photo(s) has been virtually staged. ***LOCATION, LOCATION, LOCATION*** This beautiful END UNIT townhome is a stone's throw from Avalon Park Town Center & Community Pool. Stroll or bike to your favorite neighborhood restaurants, stores including Publix, medical plaza, nearby parks the sought after Marketplace Food Hall. As you enter there are inviting wood floors that run through the downstairs living space, dining room and kitchen where the family chef will enjoy preparing meals among the lovely granite countertops with spacious cabinets and black appliances. Take your morning coffee outside to your private fenced patio, which is also an ideal place to grill out. Downstairs, you'll find the spacious primary bedroom and ensuite bathroom. The bedroom has a walk in closet and bathroom includes jetted tub and shower. The carpeting upstairs is Brand New and neutral color for all to enjoy. Upstairs there are 2 additional spacious bedrooms a full bathroom and a room that could be a 4th bedroom or a flex room that is would make a terrific office/teenager retreat/excercise room or children's game room. The Townhome was just repainted a neautral color. The HOA covers your basic cable and internet, roof replacement, landscaping and exterior paint. This maintenance free lifestyle frees up your time to say hello to friendly neighbors at the community pool, sports courts and enjoy the many events that contribute to the work live play balance this community is famous for. This home is directly across the street from Avalon Pavilion with playgrounds, a splash pad and recreation rooms that are available to rent for residents. Plus with close access to the University of Central Florida, Waterford Lakes Town Center, Innovation Way, 408, 417, Orlando International Airport, Theme Parks and Beaches the LOCATION can't be beat!
Payment Calculator
- Principal & Interest -
- Property Tax $
- Home Insurance $
- HOA Fees $
- Monthly -
Features
Building and Construction
- Covered Spaces: 0.00
- Exterior Features: Courtyard, Sidewalk
- Flooring: Carpet, Wood
- Living Area: 1604.00
- Roof: Shingle
School Information
- High School: Timber Creek High
- Middle School: Avalon Middle
- School Elementary: Avalon Elem
Garage and Parking
- Garage Spaces: 2.00
- Open Parking Spaces: 0.00
- Parking Features: Driveway, Garage Door Opener, Garage Faces Rear, On Street
Eco-Communities
- Pool Features: In Ground
- Water Source: Public
Utilities
- Carport Spaces: 0.00
- Cooling: Central Air
- Heating: Central, Electric
- Pets Allowed: Cats OK, Dogs OK
- Sewer: Public Sewer
- Utilities: Cable Connected, Electricity Connected, Public, Sewer Connected, Water Connected
Finance and Tax Information
- Home Owners Association Fee Includes: Cable TV, Common Area Taxes, Pool, Internet, Maintenance Grounds, Recreational Facilities
- Home Owners Association Fee: 782.00
- Insurance Expense: 0.00
- Net Operating Income: 0.00
- Other Expense: 0.00
- Tax Year: 2024
Other Features
- Appliances: Built-In Oven, Dishwasher, Disposal, Electric Water Heater, Microwave, Range, Refrigerator
- Association Name: Leland Management/Hector Roman
- Association Phone: 407-249-9395
- Country: US
- Interior Features: Cathedral Ceiling(s), Ceiling Fans(s), High Ceilings, Kitchen/Family Room Combo, Open Floorplan, Primary Bedroom Main Floor, Solid Surface Counters, Walk-In Closet(s), Window Treatments
- Legal Description: AVALON TOWN CENTER TRACT 16 54/51 LOT 13
- Levels: Two
- Area Major: 32828 - Orlando/Alafaya/Waterford Lakes
- Occupant Type: Vacant
- Parcel Number: 06-23-32-1032-00-130
- Views: 36
- Zoning Code: P-D
Similar Properties
Nearby Subdivisions
Avalon Park
Avalon Park Livework Uns
Avalon Park Northwest Village
Avalon Park South Ph 03
Avalon Park Village 04 Bk
Avalon Park Village 05 51 58
Spring Isle
Spring Isle Palms
Thatchers Landing
Thatchers Landing Condo 03
Timber Pointe-ph 01
Timber Pointeph 01
Towns At Avalon Ridge
Townsavalon Rdg
Waterford Villas 51 103
Woodland Terrace At Timber Spr
Woodland Tertimber Spgs Ag

- One Click Broker
- 800.557.8193
- Toll Free: 800.557.8193
- billing@brokeridxsites.com



