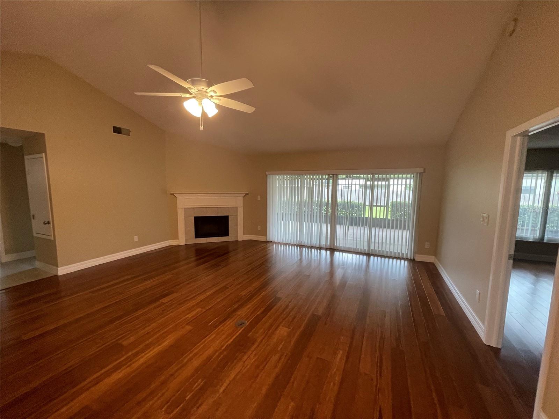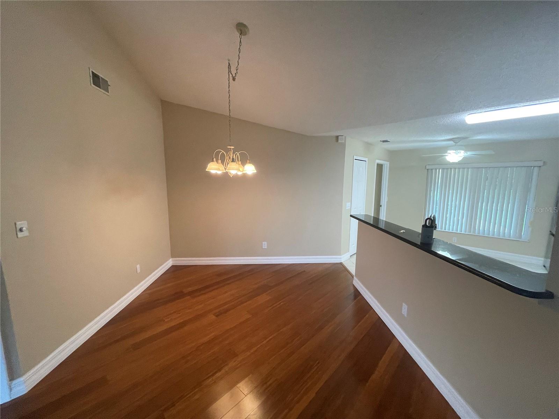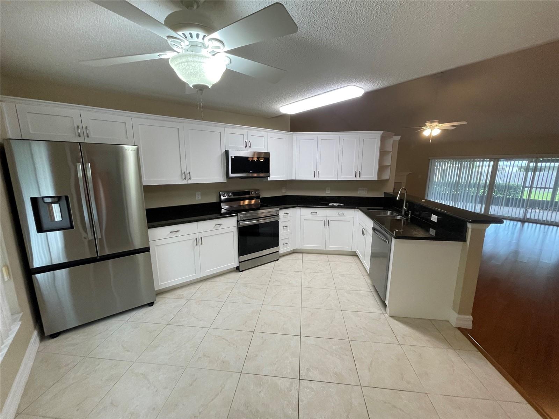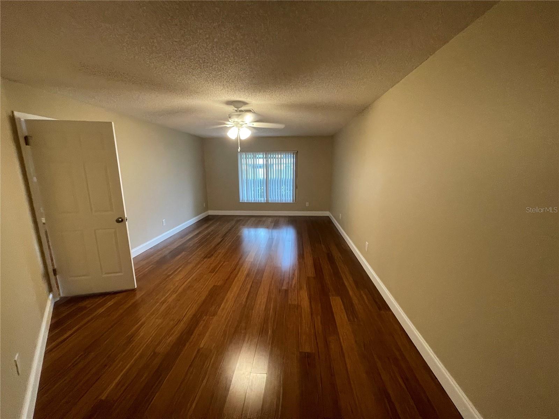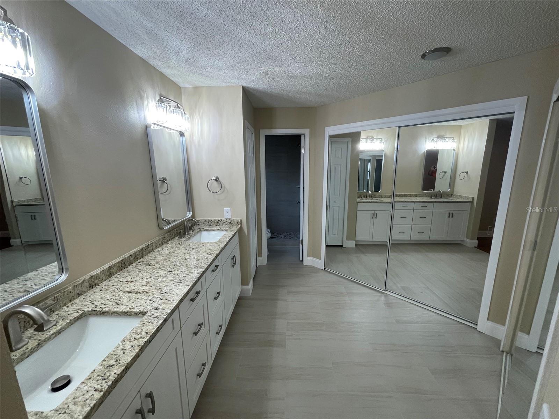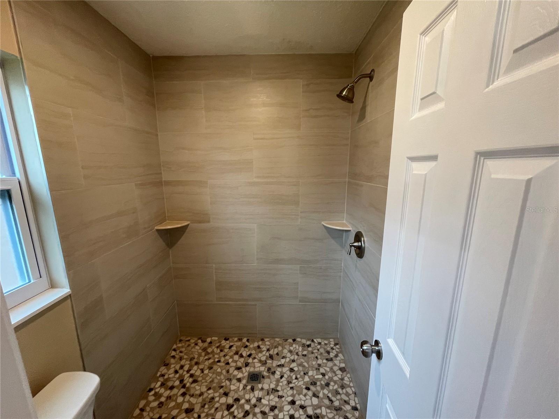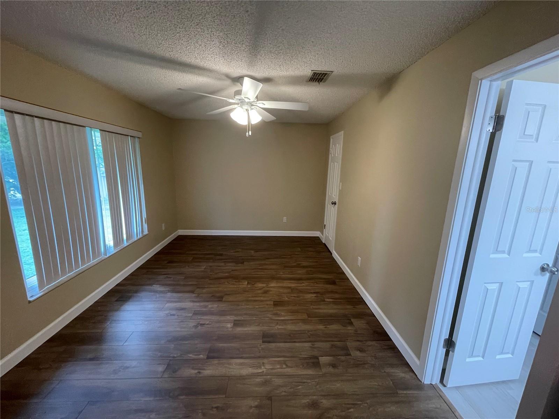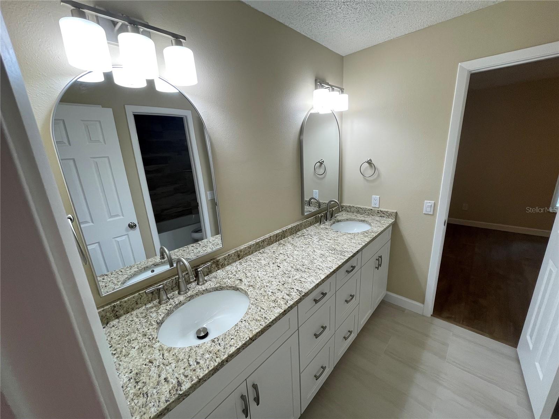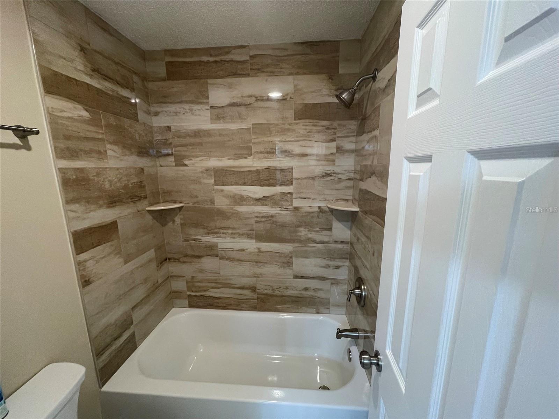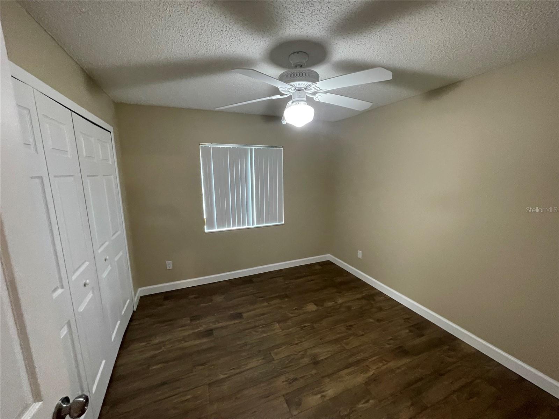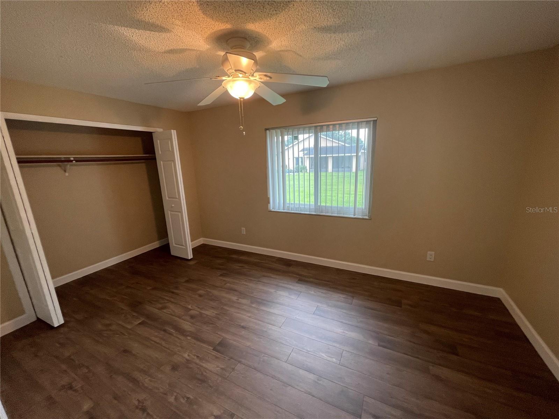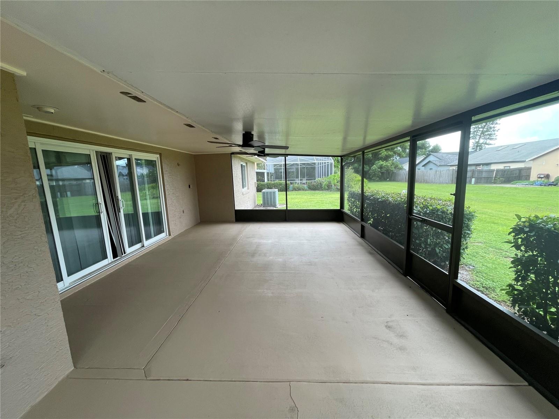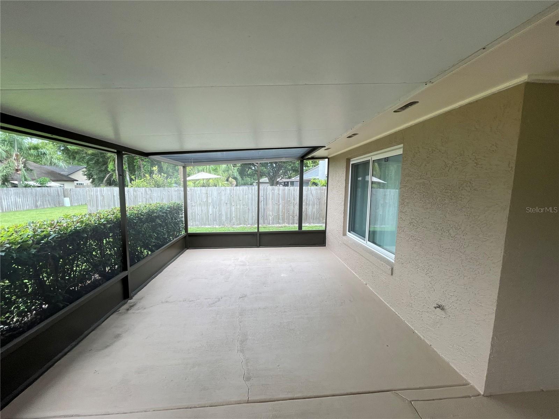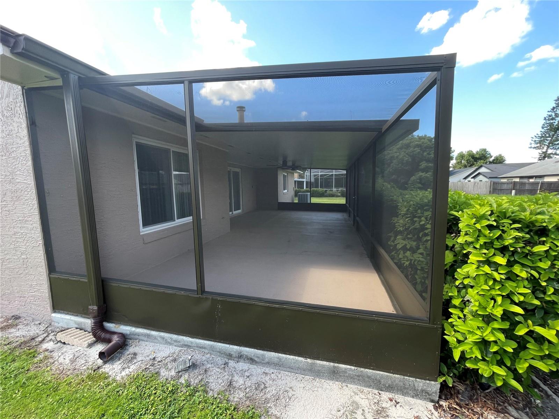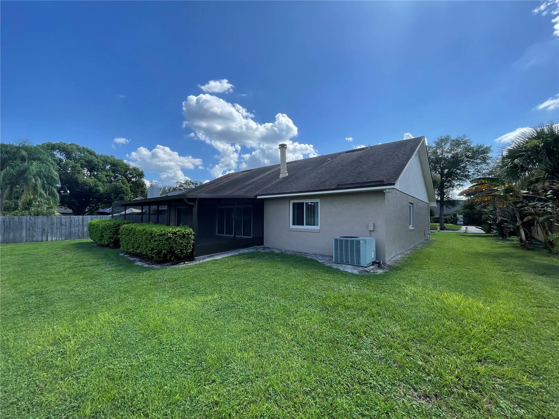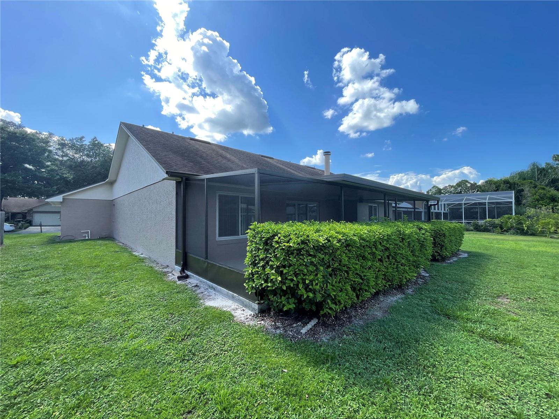1576 Crossbeam Drive, CASSELBERRY, FL 32707
Property Photos
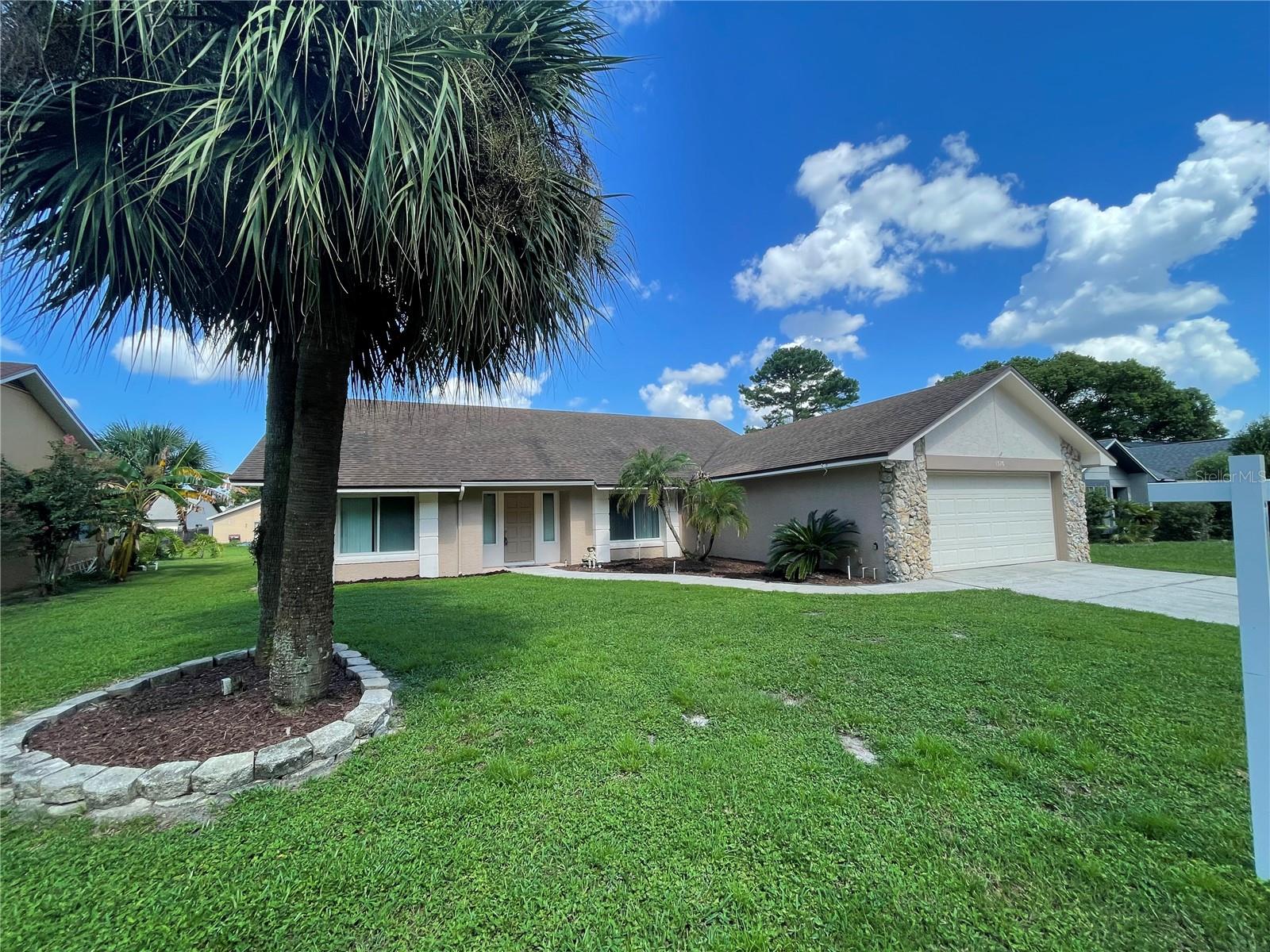
Would you like to sell your home before you purchase this one?
Priced at Only: $448,900
For more Information Call:
Address: 1576 Crossbeam Drive, CASSELBERRY, FL 32707
Property Location and Similar Properties
Reduced
- MLS#: O6322522 ( Residential )
- Street Address: 1576 Crossbeam Drive
- Viewed: 1
- Price: $448,900
- Price sqft: $173
- Waterfront: No
- Year Built: 1984
- Bldg sqft: 2594
- Bedrooms: 4
- Total Baths: 2
- Full Baths: 2
- Garage / Parking Spaces: 2
- Days On Market: 47
- Additional Information
- Geolocation: 28.6555 / -81.2929
- County: SEMINOLE
- City: CASSELBERRY
- Zipcode: 32707
- Subdivision: Deer Run
- Elementary School: Sterling Park Elementary
- Middle School: South Seminole Middle
- High School: Lake Howell High
- Provided by: IAD FLORIDA LLC
- Contact: Todd Ackerman
- 407-720-0020

- DMCA Notice
-
DescriptionVaulted Ceilings in living, dining and Kitchen, walk in pantry in kitchen, refreshed cabinets with new fronts and hardware, granite tops, new Stainless Steel Appliances, Bathrooms updated with new wall and floor tiles, Dual sink raised vanities with quartz tops, wood bamboo in living/dining/master bedroom, Wood burning fireplace in living room, new tile in foyer and hallway, New laminate in bedrooms along with fans, fresh interior/exterior paint, large rear screened patio 20x16 w/fans, additional 12x12 with open area for grilling, irrigation system, GDO, Double pane insulated windows, Roof in 2012, HVAC 2006 just serviced, Laundry Tub in Garage, Garage floor paint.
Payment Calculator
- Principal & Interest -
- Property Tax $
- Home Insurance $
- HOA Fees $
- Monthly -
Features
Building and Construction
- Covered Spaces: 0.00
- Exterior Features: Lighting, Private Mailbox, Rain Gutters, Sidewalk, Sliding Doors
- Flooring: Bamboo, Ceramic Tile, Laminate
- Living Area: 1950.00
- Roof: Shingle
School Information
- High School: Lake Howell High
- Middle School: South Seminole Middle
- School Elementary: Sterling Park Elementary
Garage and Parking
- Garage Spaces: 2.00
- Open Parking Spaces: 0.00
- Parking Features: Driveway, Garage Door Opener
Eco-Communities
- Water Source: None
Utilities
- Carport Spaces: 0.00
- Cooling: Central Air
- Heating: Central, Electric
- Pets Allowed: Cats OK, Dogs OK, Yes
- Sewer: Public Sewer
- Utilities: Cable Available, Electricity Connected, Sewer Connected, Underground Utilities, Water Connected
Amenities
- Association Amenities: Other
Finance and Tax Information
- Home Owners Association Fee Includes: Common Area Taxes
- Home Owners Association Fee: 180.59
- Insurance Expense: 0.00
- Net Operating Income: 0.00
- Other Expense: 0.00
- Tax Year: 2024
Other Features
- Appliances: Dishwasher, Disposal, Microwave, Range, Refrigerator
- Association Name: Steve Fieldman
- Association Phone: 407-644-4406
- Country: US
- Furnished: Unfurnished
- Interior Features: Ceiling Fans(s), Stone Counters, Vaulted Ceiling(s)
- Legal Description: LOT 101 DEER RUN UNIT 9B PB 28 PGS 41 & 42
- Levels: One
- Area Major: 32707 - Casselberry
- Occupant Type: Vacant
- Parcel Number: 14-21-30-5GL-0000-1010
- Possession: Close Of Escrow
- Style: Ranch
- Zoning Code: PUD
Nearby Subdivisions
Camelot
Camelot Unit 1
Carriage Hill
Casselberry Heights
Coach Light Estates Sec 3
Deer Run
Deer Run Unit 15
Deerrun
Fow Hollowdeer Run
Greenville Commons
Heftler Homes Orlando Sec One
Howell Cove 2nd Sec
Howell Cove 4th Sec
Indian Hills Unit 4
Lake Griffin Estates
Lake Kathryn Woods
Lake Triplett Heights
Legacy At Sunbranch
Legacy Park Residential Ph 1
Lost Lake Estates
Oakhurst Reserve
Orange Grove Park
Orange Grove Park Unit 2
Oxford Square Condo
Quail Pond East Add To Casselb
Queens Mirror
Queens Mirror South
Queens Mirror South 2nd Rep Ad
Reserve At Legacy Park
Royal Oaks
Sausalito Sec 3
Sausalito Sec 4
Seminole Raceway
Seminole Sites
Sterling Oaks
Sterling Park
Sterling Park Unit 04
Summerset North
Summerset North Sec 3
Summerset North Sec 5
Summerset North Sec 6
Sunset Oaks
Sutters Mill Unit 2
Wyndham Woods Ph 1 Rep

- One Click Broker
- 800.557.8193
- Toll Free: 800.557.8193
- billing@brokeridxsites.com



