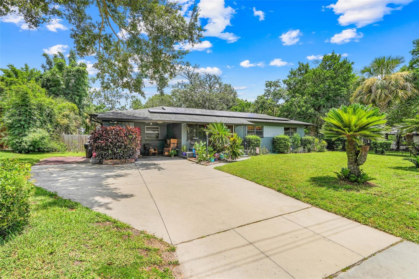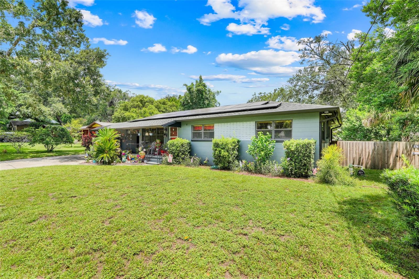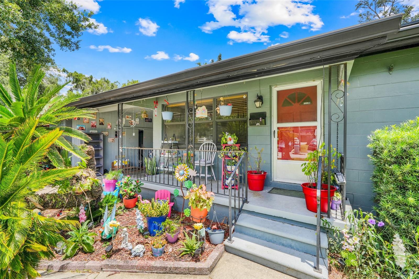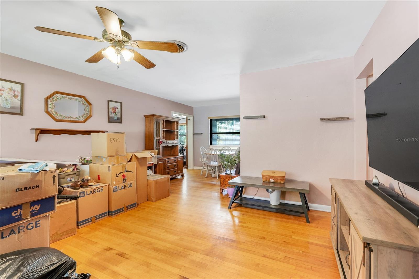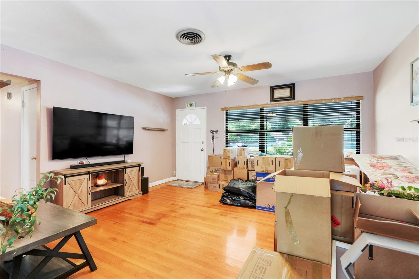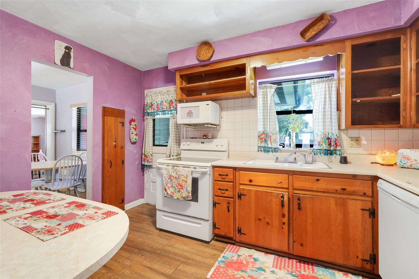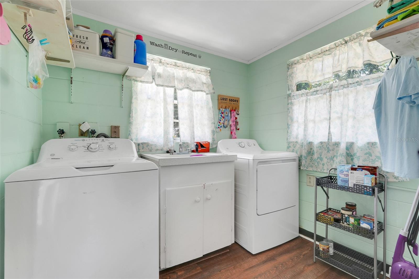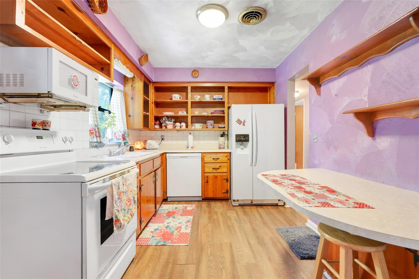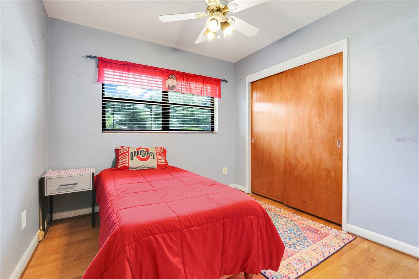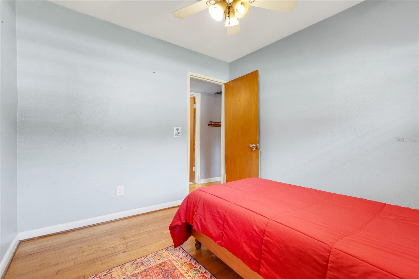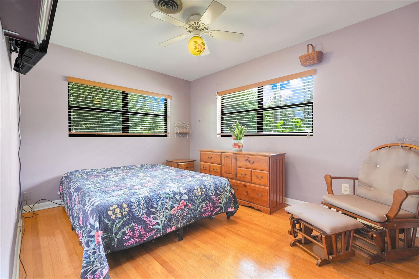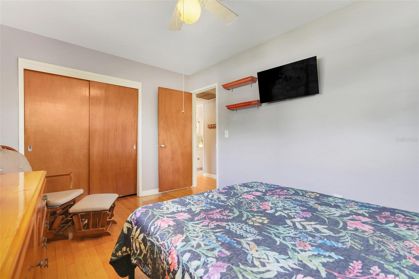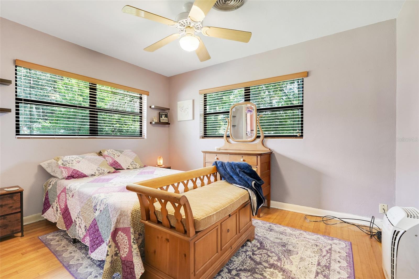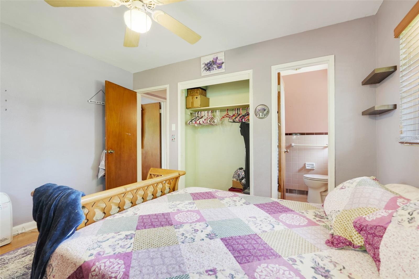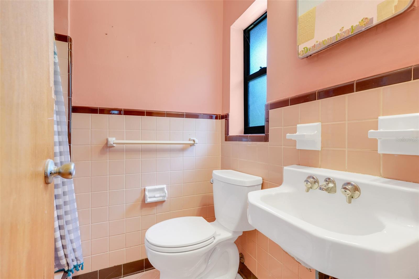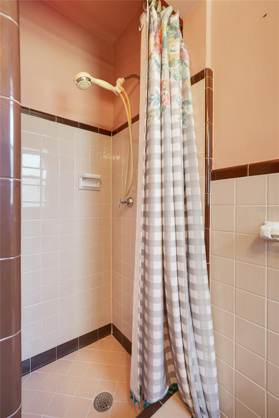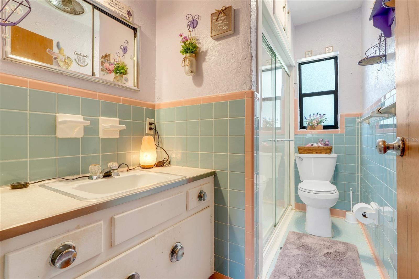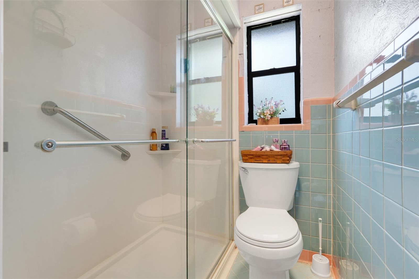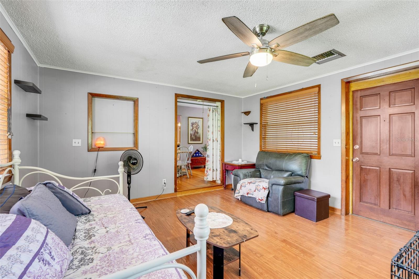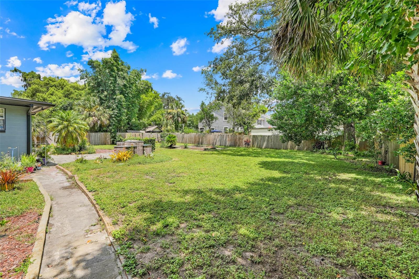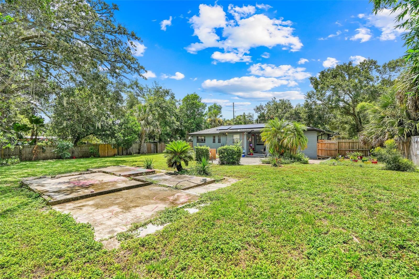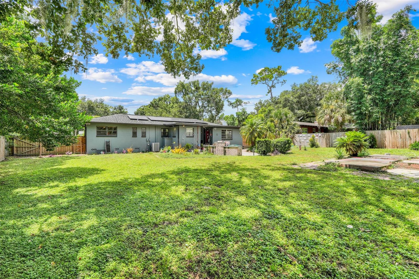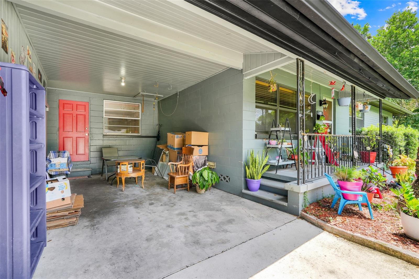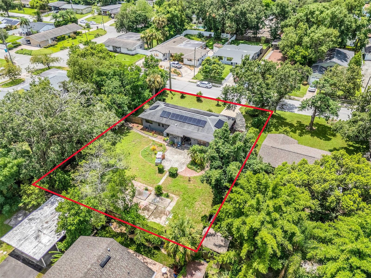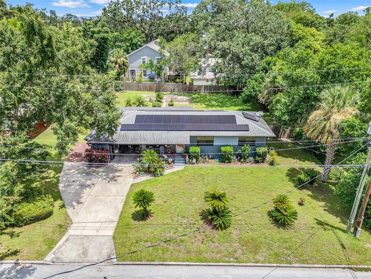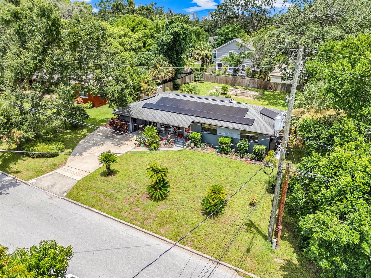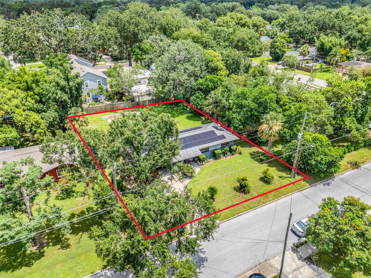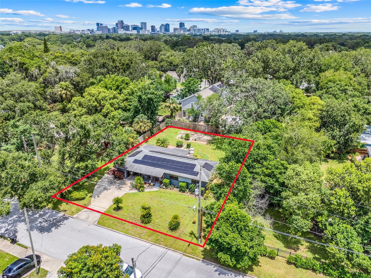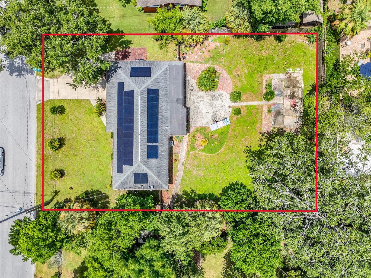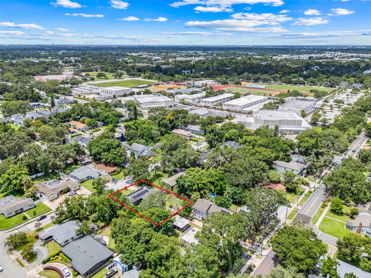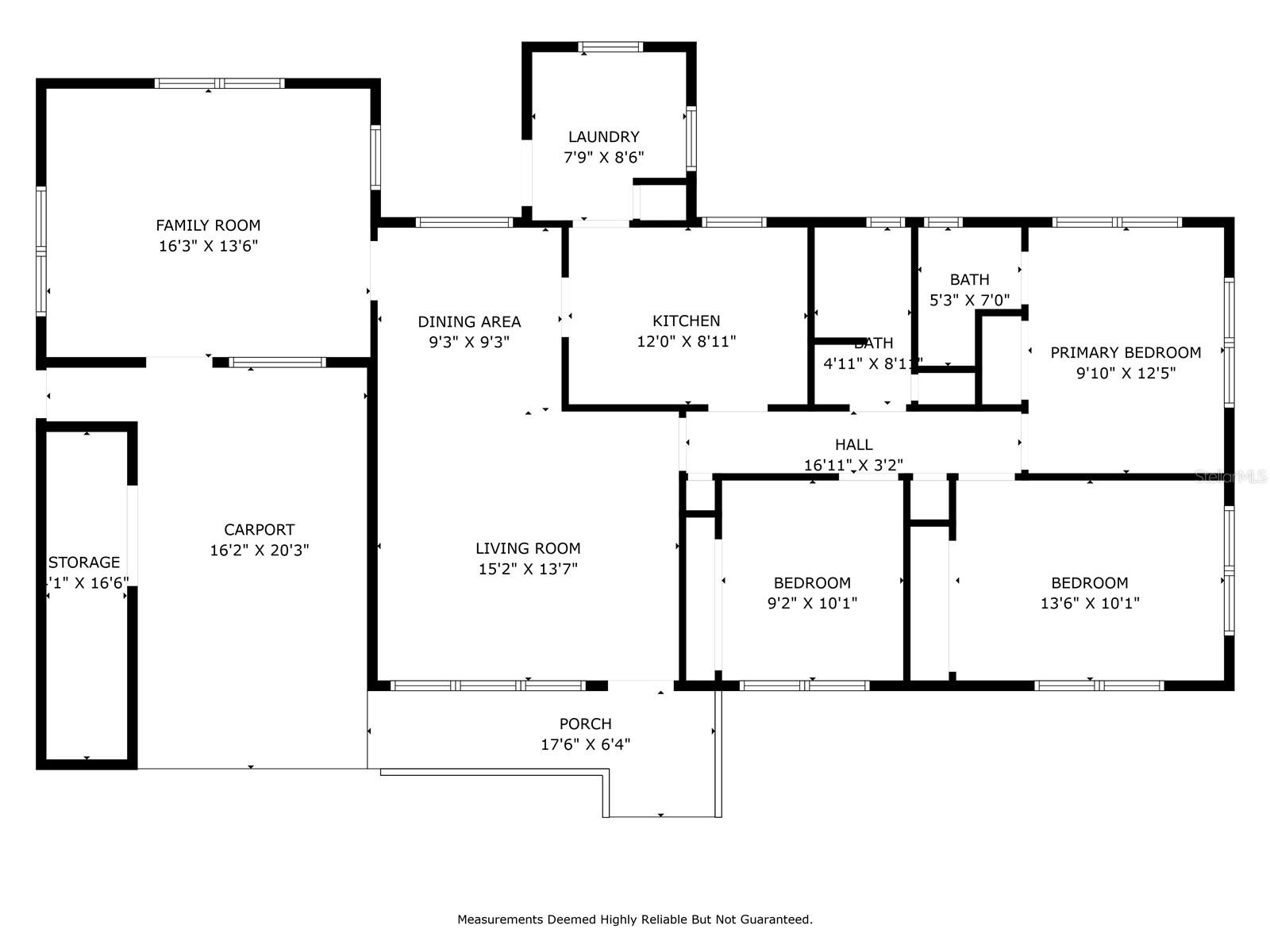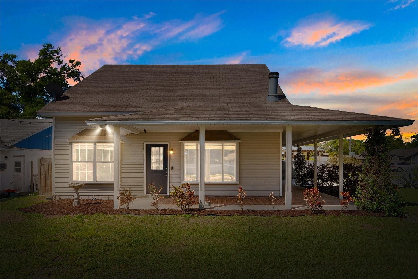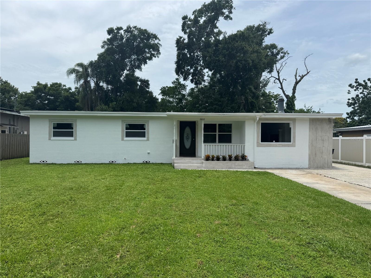1315 Esther Street, ORLANDO, FL 32806
Property Photos
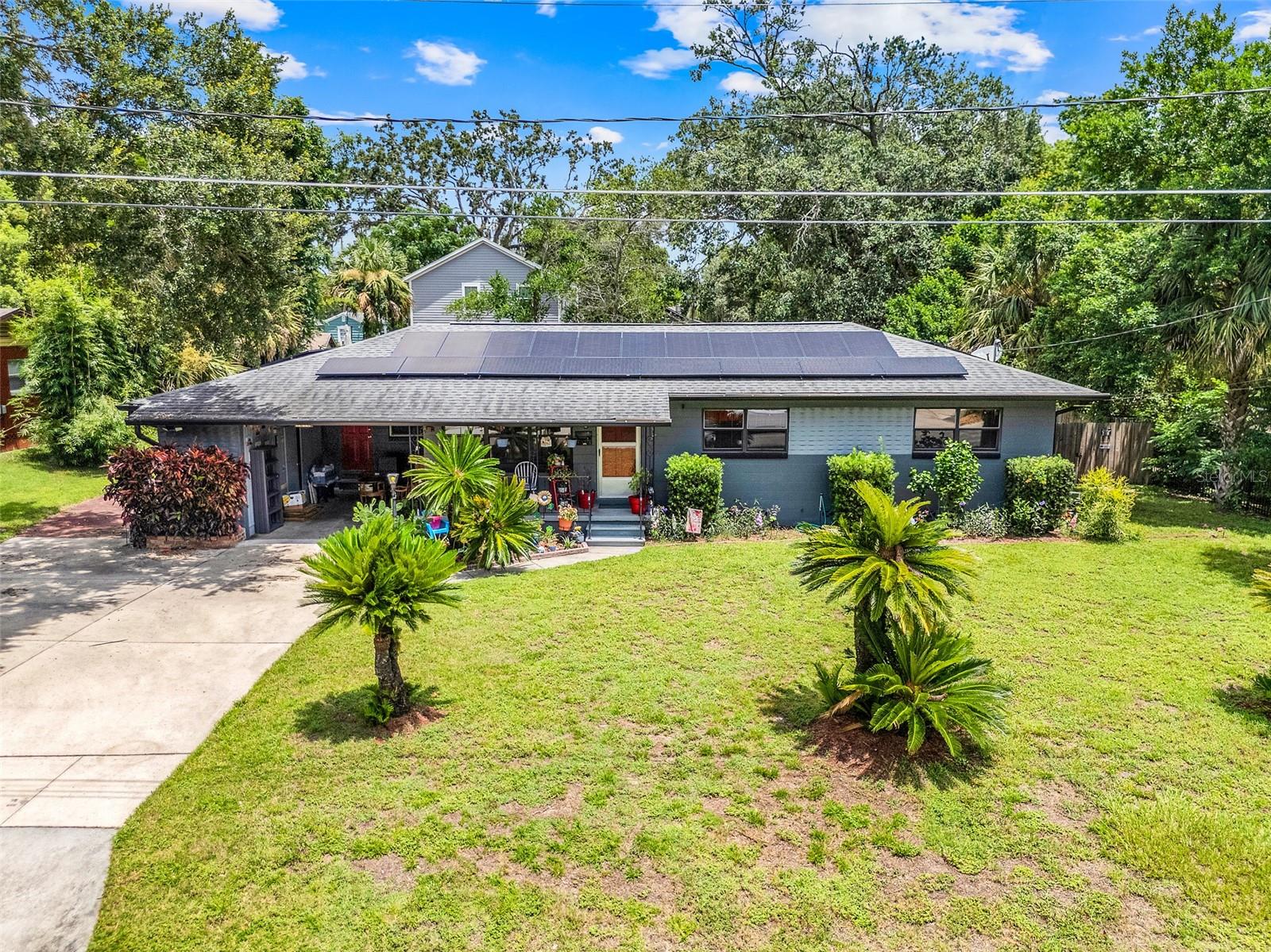
Would you like to sell your home before you purchase this one?
Priced at Only: $378,000
For more Information Call:
Address: 1315 Esther Street, ORLANDO, FL 32806
Property Location and Similar Properties
- MLS#: O6322329 ( Residential )
- Street Address: 1315 Esther Street
- Viewed: 1
- Price: $378,000
- Price sqft: $205
- Waterfront: No
- Year Built: 1955
- Bldg sqft: 1845
- Bedrooms: 3
- Total Baths: 2
- Full Baths: 2
- Garage / Parking Spaces: 1
- Days On Market: 2
- Additional Information
- Geolocation: 28.5197 / -81.3626
- County: ORANGE
- City: ORLANDO
- Zipcode: 32806
- Elementary School: Panther Lake Elementary
- Middle School: Howard Middle
- High School: Boone High
- Provided by: EXP REALTY LLC
- Contact: Mark Ramey
- 888-883-8509

- DMCA Notice
-
DescriptionATTENTION INVESTORS & HANDYMEN! Heres a fantastic opportunity to transform this 3 bedroom, 2 bath home situated on a generous 0.32 acre lot, WALKING DISTANCE TO BOONE HS AND BLANKNER ELEMENTARY SCHOOL into a modern masterpiece. The home features wood flooring throughout with tile in the wet areas, offering a solid foundation for your creative vision. Key updates include a new roof in 2017 and solar panels installed in 2021a great bonus for energy efficiency. The large, fenced backyard provides ample space for outdoor living, gardening, or future additions. Youre also within walking distance to highly rated Boone High School and Blankner Elementary School. Conveniently located with easy access to I 4, 408, and 417, this property offers both potential and prime location. Take a look and let your imagination run wildthis is a home full of promise and possibilities!
Payment Calculator
- Principal & Interest -
- Property Tax $
- Home Insurance $
- HOA Fees $
- Monthly -
Features
Building and Construction
- Covered Spaces: 0.00
- Exterior Features: Sidewalk
- Flooring: Other
- Living Area: 1401.00
- Roof: Shingle
School Information
- High School: Boone High
- Middle School: Howard Middle
- School Elementary: Panther Lake Elementary
Garage and Parking
- Garage Spaces: 0.00
- Open Parking Spaces: 0.00
Eco-Communities
- Water Source: Public
Utilities
- Carport Spaces: 1.00
- Cooling: Central Air
- Heating: Central, Electric
- Pets Allowed: Yes
- Sewer: Public Sewer
- Utilities: BB/HS Internet Available, Cable Available
Finance and Tax Information
- Home Owners Association Fee: 0.00
- Insurance Expense: 0.00
- Net Operating Income: 0.00
- Other Expense: 0.00
- Tax Year: 2024
Other Features
- Appliances: Dishwasher, Range, Refrigerator
- Country: US
- Interior Features: Ceiling Fans(s)
- Legal Description: BUCHANANS SUB J/87 LOTS 5 & 6
- Levels: One
- Area Major: 32806 - Orlando/Delaney Park/Crystal Lake
- Occupant Type: Owner
- Parcel Number: 01-23-29-0996-00-050
- Zoning Code: R-2A/T
Similar Properties
Nearby Subdivisions
Adirondack Heights
Ardmore Homes
Ardmore Manor
Ardmore Park
Ashbury Park
Bel Air Hills
Bethaway Sub
Beuchler Sub
Boone Terrace
Brookvilla Add
Buchanans Sub
Clover Heights Rep
Cloverdale Hts
Cloverdale Sub
Conway Estates
Conway Park
Crocker Heights
Crystal Ridge
Davis Add
Dover Shores Fourth Add
Dover Shores Seventh Add
Dover Shores Sixth Add
East Lancaster Heights
Fernway
Floyd King Sub
Forest Pines
Glass Gardens
Green Fields
Greenbriar
Greenfield Manor
Handsonhurst
Holden Estates
Hourglass Homes
Hourglass Lake Park
Ilexhurst Sub
Interlake Park Second Add
Jennie Jewel
Kasper Court
Lake Emerald
Lake Lagrange Heights Add 01
Lakes Hills Sub
Lancaster Heights
Lancaster Park
Mercerdees Grove
Michigan Ave Park
Myrtle Heights
Orange Peel Twin Homes
Orange Villa
Overlake Terrace
Page
Page Street Bungalows
Page Sub
Pelham Park 1st Add
Pershing Terrace 2nd Add
Phillips Place
Pickett Terrace
Piney Woods Lakes
Porter Place
Rest Haven
Richmond Terrace
Richmond Terrace First Add
Skycrest
Southern Belle
Southern Oaks
Summerlin Hills
Thomas Add
Veradale
Waterfront Estates 1st Add
Waterwitch Point
Willis Brundidge Sub
Willis And Brundidge
Wilmayelgia
Wyldwoode

- One Click Broker
- 800.557.8193
- Toll Free: 800.557.8193
- billing@brokeridxsites.com



