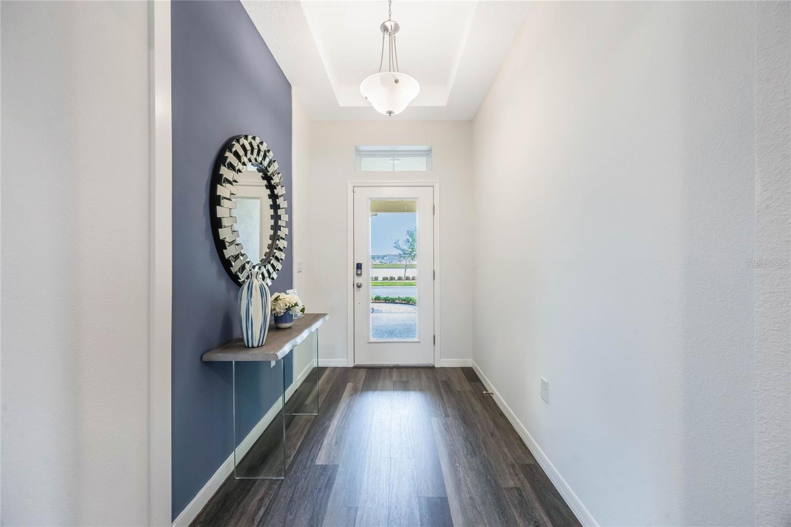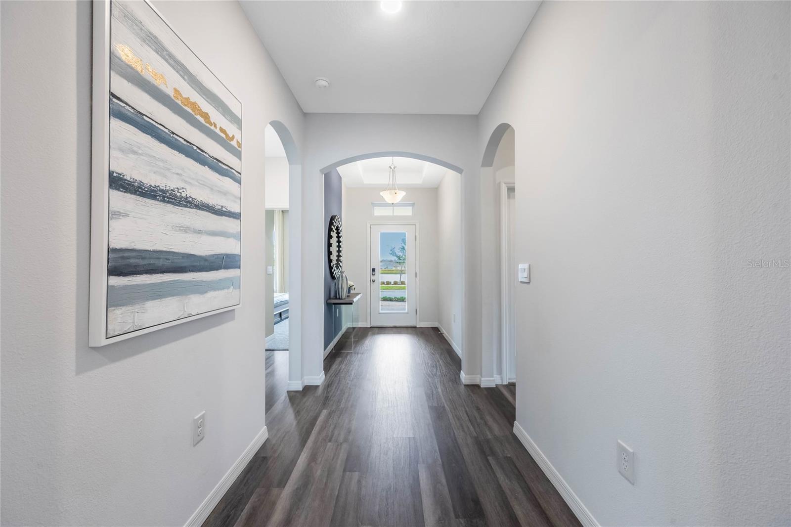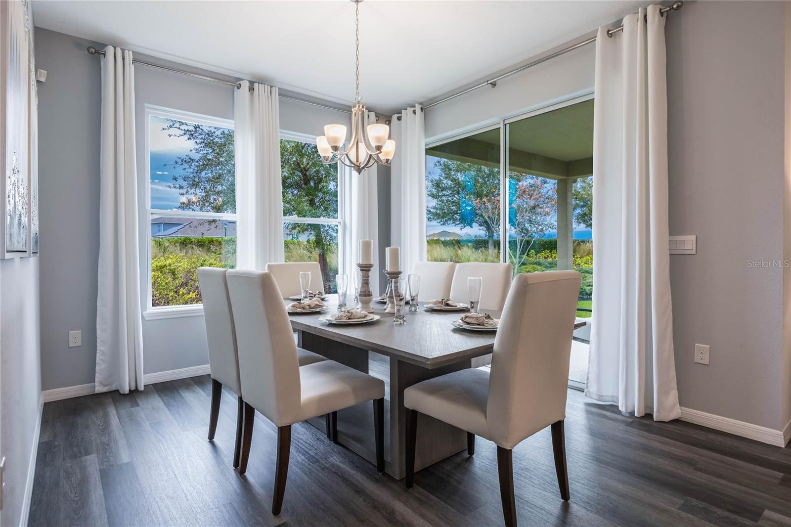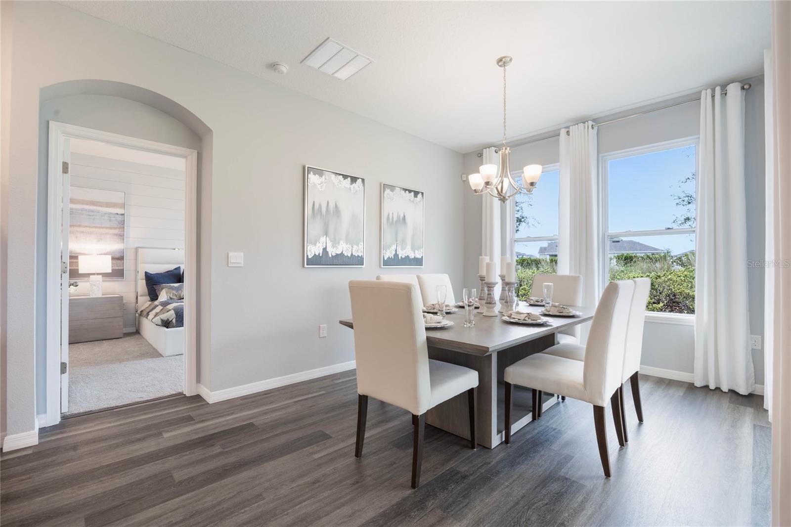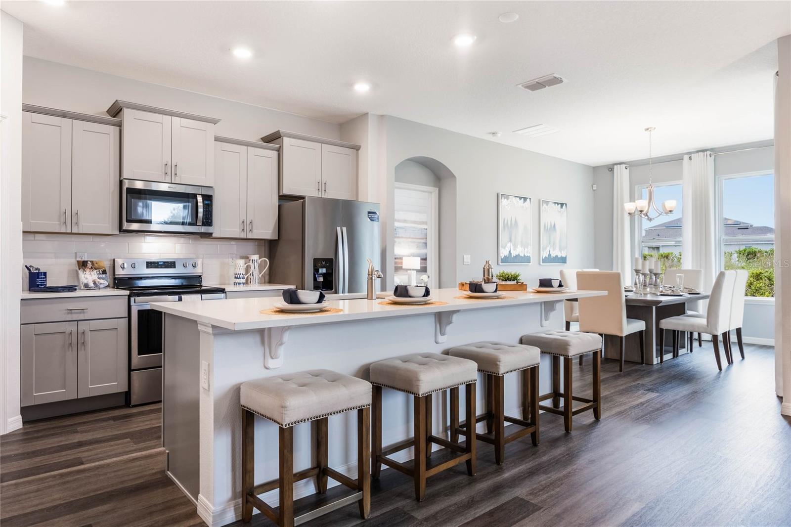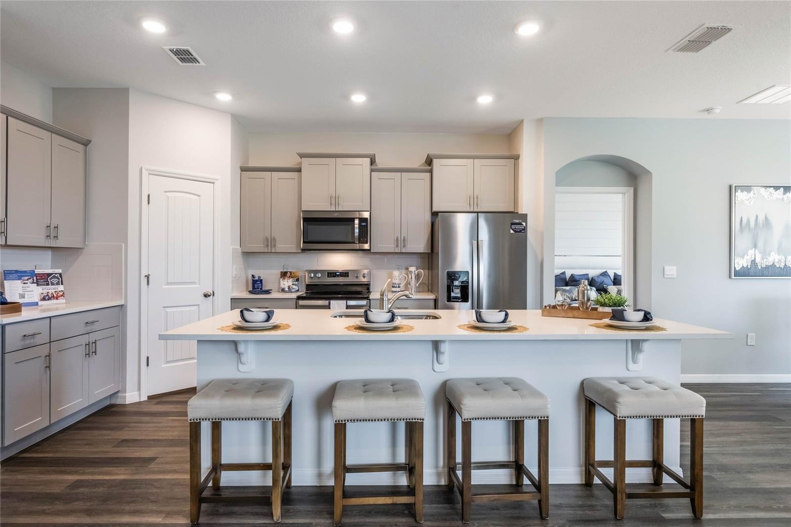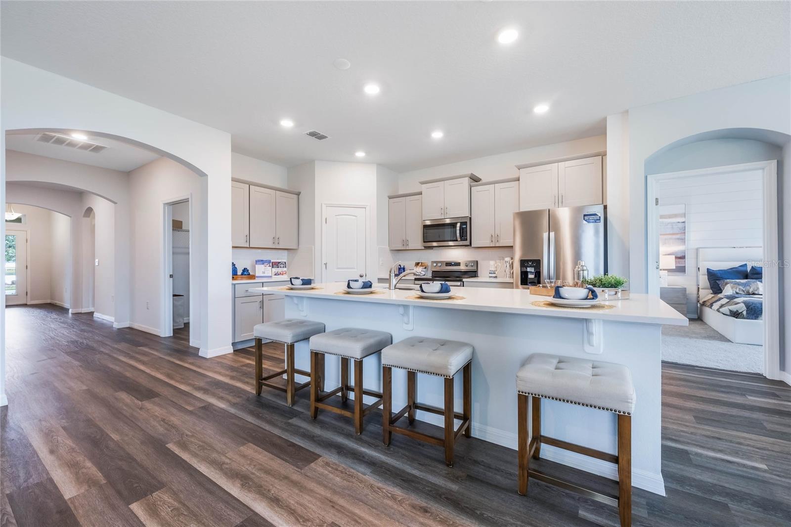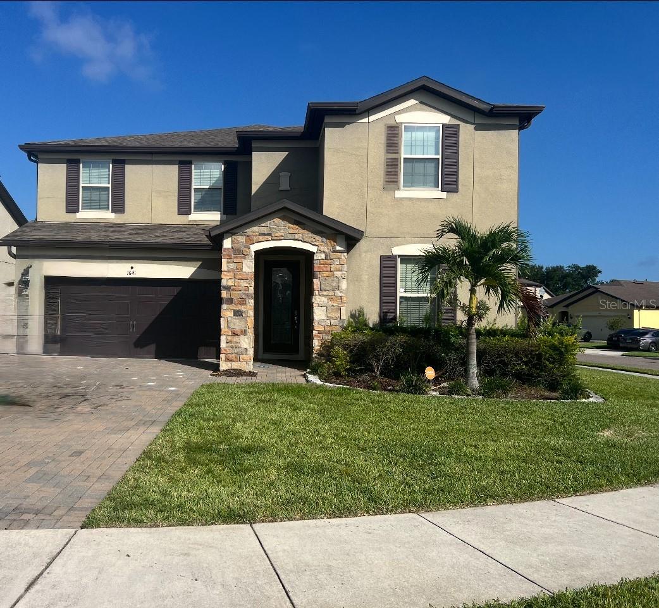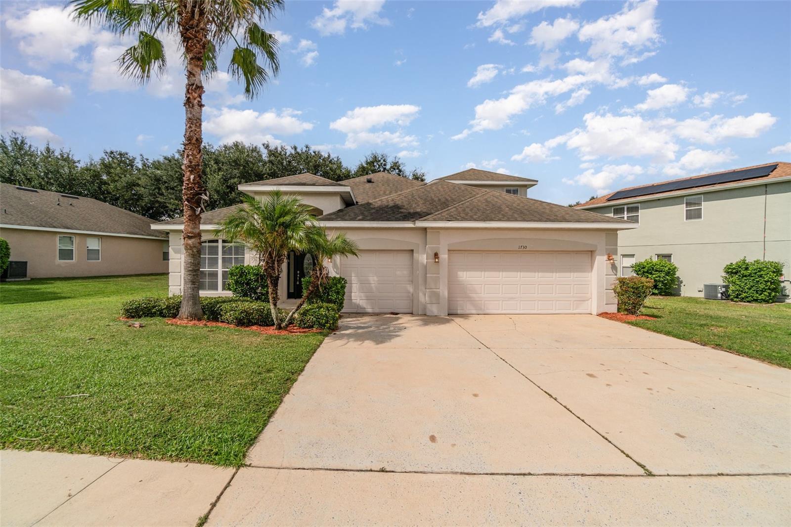2123 Greenwood Oak Drive, OCOEE, FL 34761
Active
Property Photos

Would you like to sell your home before you purchase this one?
Priced at Only: $524,990
For more Information Call:
Address: 2123 Greenwood Oak Drive, OCOEE, FL 34761
Property Location and Similar Properties
- MLS#: O6321280 ( Residential )
- Street Address: 2123 Greenwood Oak Drive
- Viewed: 73
- Price: $524,990
- Price sqft: $188
- Waterfront: No
- Year Built: 2025
- Bldg sqft: 2790
- Bedrooms: 4
- Total Baths: 3
- Full Baths: 3
- Garage / Parking Spaces: 3
- Days On Market: 215
- Additional Information
- Geolocation: 28.6215 / -81.5081
- County: ORANGE
- City: OCOEE
- Zipcode: 34761
- Subdivision: Wynwood
- Provided by: DR HORTON REALTY OF CENTRAL FLORIDA LLC
- Contact: Stephen Cline
- 407-250-7299

- DMCA Notice
-
DescriptionWynwood presents the Robinson. This amazing one story Emerald Series home has an elevated designed with elegant exteriors and high end features. This spacious all concrete block construction single family home features 4 bedrooms and 3 baths. As you enter the foyer you are greeted with two guest bedrooms and guest bathroom with double vanity sinks. Customize this space with replacing bedroom 3 with a Den complete with French doors for privacy. Bedroom 2 and an additional full bathroom are located off the entrance of the garage. Farther down the hallway, you are greeted with a linen closet and laundry room with doors for privacy. The well appointed gourmet kitchen overlooks the living area, dining room, and outdoor lanai. This popular single family home features a Quartz countertops stainless steel appliances, spacious pantry and crown molding cabinetry. Bedroom one, located off the living space in the back of the home for privacy. The bedroom one bathroom impresses with double bowl vanity, separate shower and tub space and spacious walk in closet. Like all homes in Wynwood, the Robinson includes a Home is Connected smart home technology package which allows you to control your home with your smart device while near or away. *Photos are of similar model but not that of exact house. Pictures, photographs, colors, features, and sizes are for illustration purposes only and will vary from the homes as built. Home and community information including pricing, included features, terms, availability and amenities are subject to change and prior sale at any time without notice or obligation. Please note that no representations or warranties are made regarding school districts or school assignments; you should conduct your own investigation regarding current and future schools and school boundaries.*
Payment Calculator
- Principal & Interest -
- Property Tax $
- Home Insurance $
- HOA Fees $
- Monthly -
Features
Building and Construction
- Builder Model: Robinson
- Builder Name: D.R. Horton
- Covered Spaces: 0.00
- Exterior Features: Sidewalk, Sliding Doors, Sprinkler Metered
- Flooring: Carpet, Ceramic Tile
- Living Area: 2108.00
- Roof: Shingle
Property Information
- Property Condition: Completed
Garage and Parking
- Garage Spaces: 3.00
- Open Parking Spaces: 0.00
Eco-Communities
- Water Source: Public
Utilities
- Carport Spaces: 0.00
- Cooling: Central Air
- Heating: Central, Electric
- Pets Allowed: Cats OK, Dogs OK
- Sewer: Public Sewer
- Utilities: Cable Available, Electricity Available, Sewer Available, Underground Utilities, Water Available
Amenities
- Association Amenities: Pool
Finance and Tax Information
- Home Owners Association Fee Includes: Pool
- Home Owners Association Fee: 243.00
- Insurance Expense: 0.00
- Net Operating Income: 0.00
- Other Expense: 0.00
- Tax Year: 2024
Other Features
- Appliances: Dishwasher, Disposal, Range
- Association Name: Artemis Lifestyles - Everett
- Association Phone: 4077052190
- Country: US
- Furnished: Unfurnished
- Interior Features: Eat-in Kitchen, Kitchen/Family Room Combo, Open Floorplan, Solid Surface Counters, Split Bedroom, Stone Counters, Thermostat, Tray Ceiling(s), Walk-In Closet(s)
- Legal Description: WYNWOOD PHASE 3 & 4 116/123 LOT 360
- Levels: One
- Area Major: 34761 - Ocoee
- Occupant Type: Vacant
- Parcel Number: 34-21-28-9492-03-600
- Views: 73
- Zoning Code: RES
Similar Properties
Nearby Subdivisions
Admiral Pointe
Amber Ridge
Arden Park North Ph 3
Arden Park North Ph 4
Arden Park North Ph 6
Arden Park South
Brookstone 4347
Cambridge Village 50 66
Cheshire Woods
Coventry At Ocoee Ph 2
Cross Creek Ocoee
Crown Pointe Cove
Fenwick Cove
Forest Trls J N
Forestbrooke Ph 03 Ae
Forestbrooke Ph 3
Frst Oaks
Kensington Manor L O
Lake Olympia North Village
Lake Shore Gardens Rep
Lakeview Fourth Add
Mccormick Reserve Ph 1
Mccormick Reserve Ph 2
Mccormick Reserve Phase One
Meadow Rdg B C D E F F1 F2
Mill Creek Village
North Ocoee Add
Oak Trail Reserve
Ocoee Hills
Ocoee Lndgs
Ocoee Woods
Peach Lake Manor
Prairie Lake Village Ph 03
Prairie Lake Village Ph 04
Preservecrown Point Ph 2a
Reflections
Reserve
Richfield
Sawmill Ph 01
Shoal Creek
Silver Bend
Silver Glen Ph 02 Village 01
South Springdale Ph 02 Rep
Spring Lake Reserve
Temple Grove Estates
Twin Lake Forest
Twin Lakes Manor
Twin Lakes Manor Add 01
Twin Lakes Manor Add 02
Villageswesmere Ph 2
Villageswesmere Ph 3
Waterside
Wesmere
Westchester
Weston Park
Westyn Bay
Westyn Bay Ph 01 R R1 R5 R6
Westyn Bay Ph 02 S1
Willows On Lake 48 35
Wind Stoneocoee Ph 02 A B H
Windsor Landing Ph 01 4626
Windstoneocoee Ph 01
Wynwood
Wynwood Ph 1 2

- One Click Broker
- 800.557.8193
- Toll Free: 800.557.8193
- billing@brokeridxsites.com



