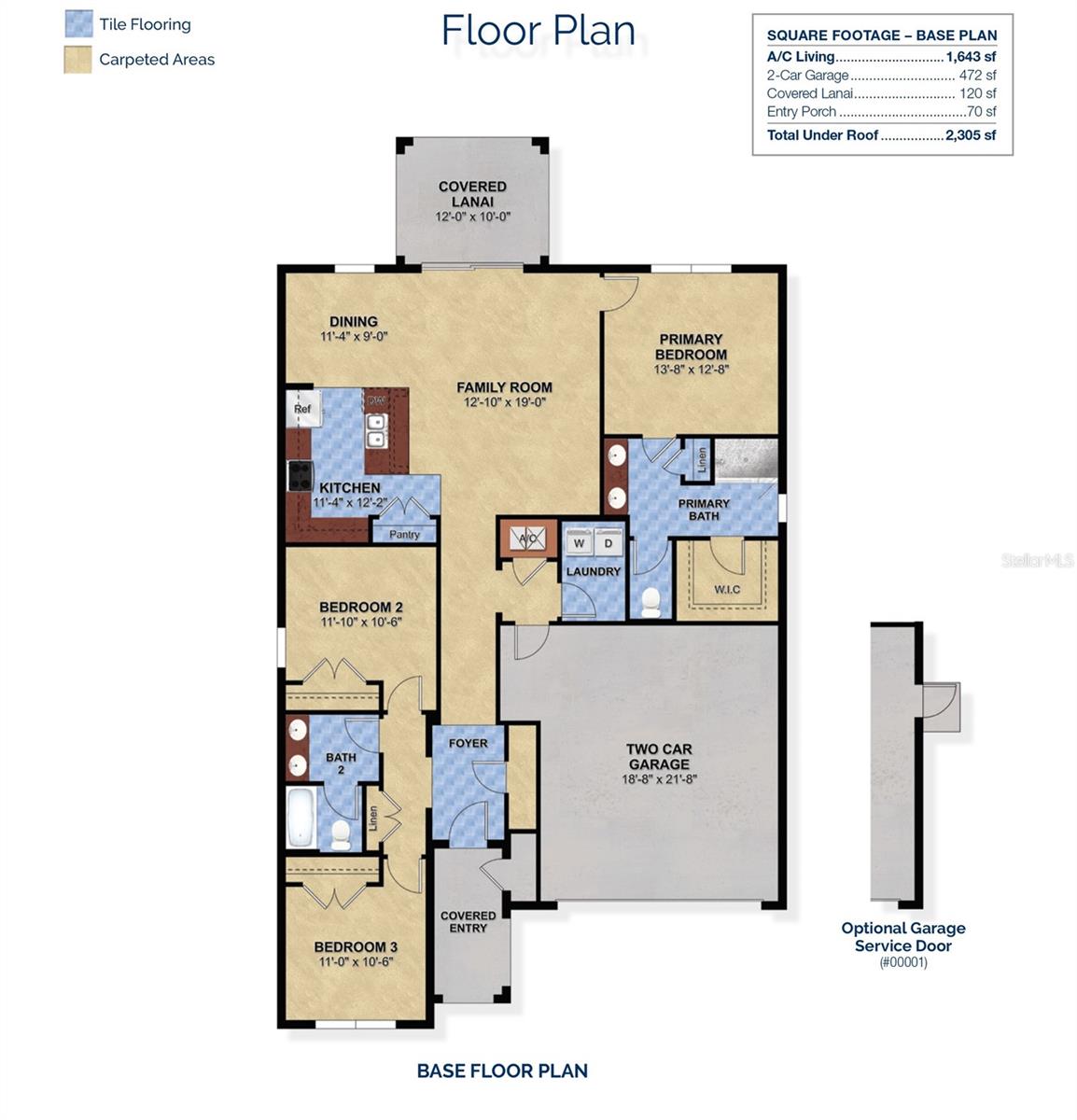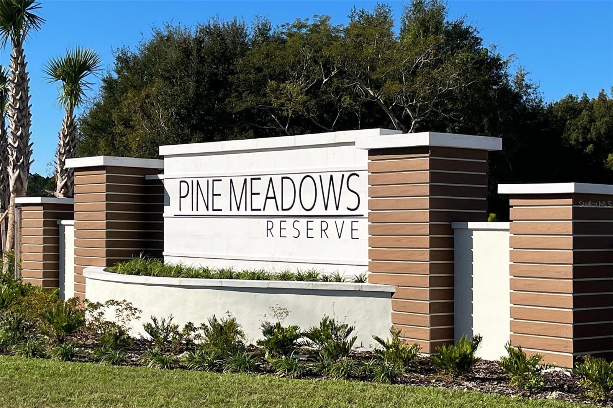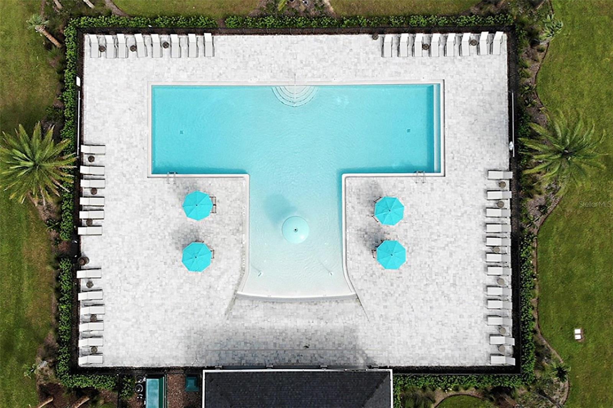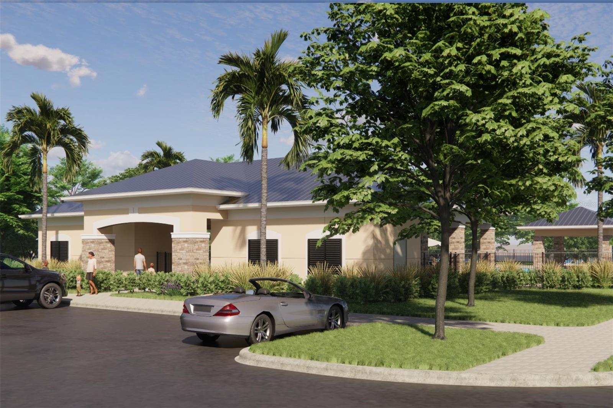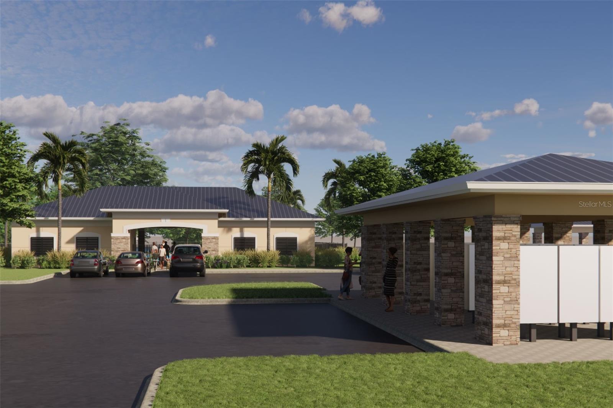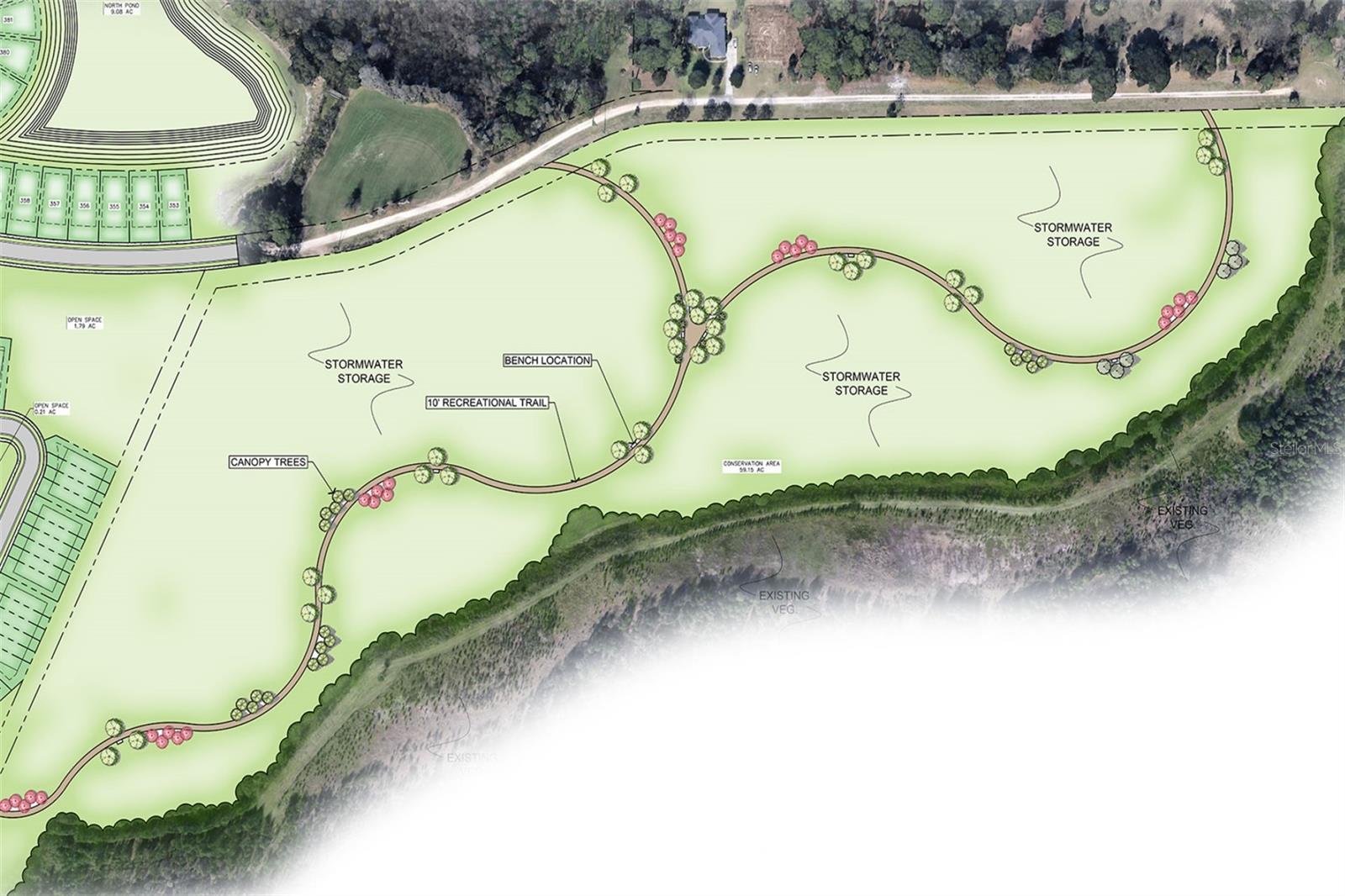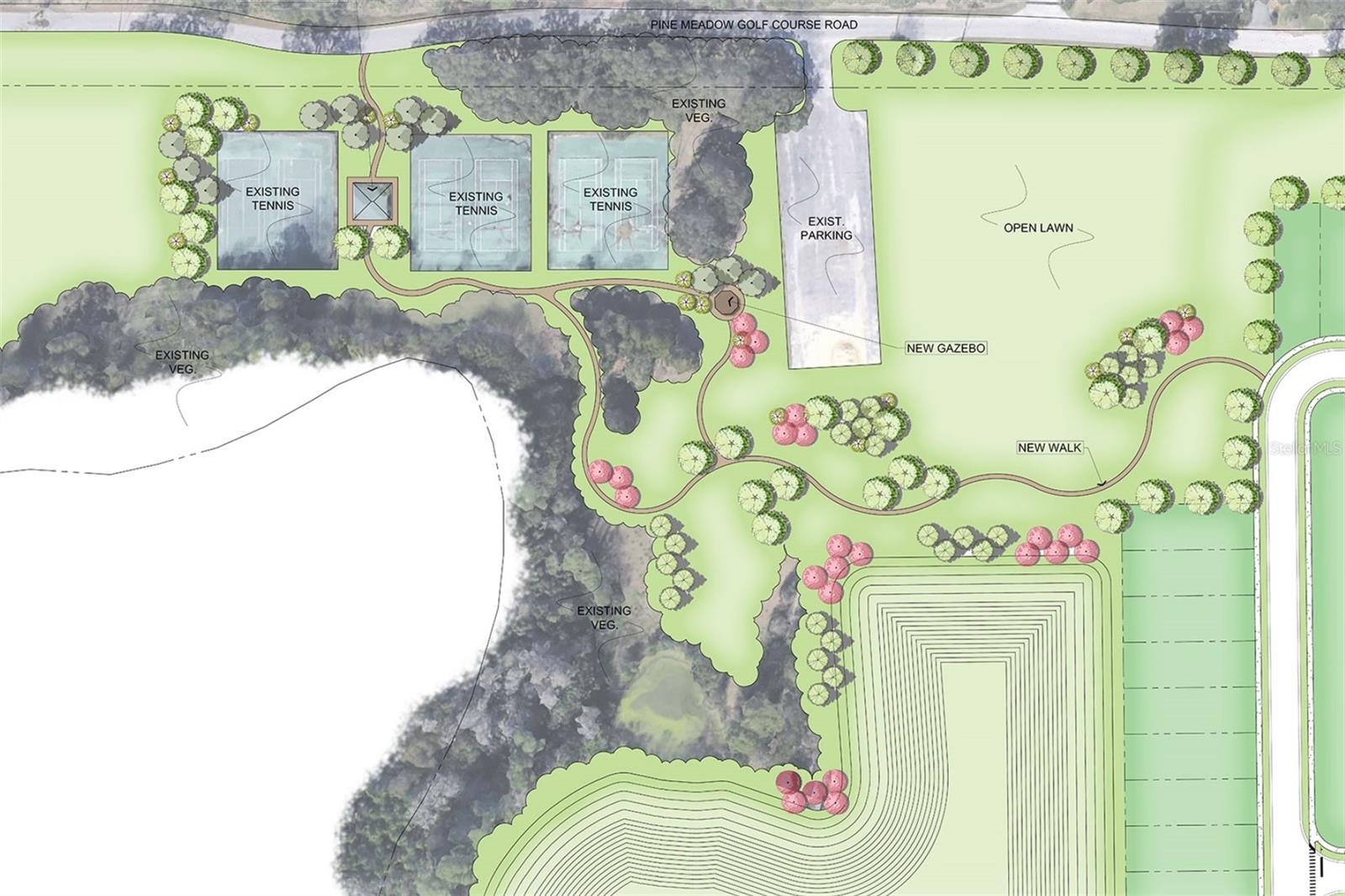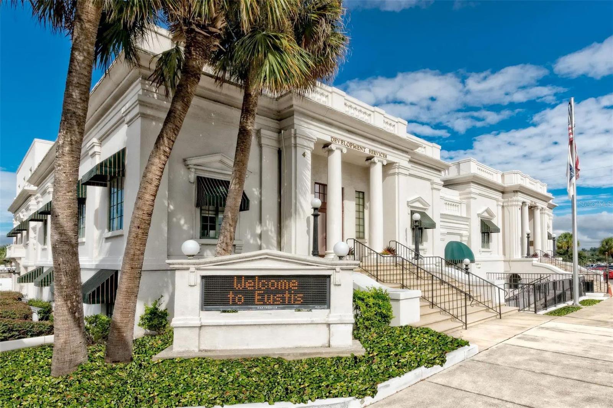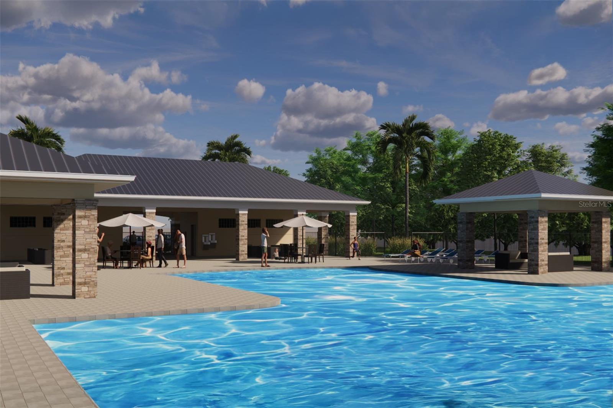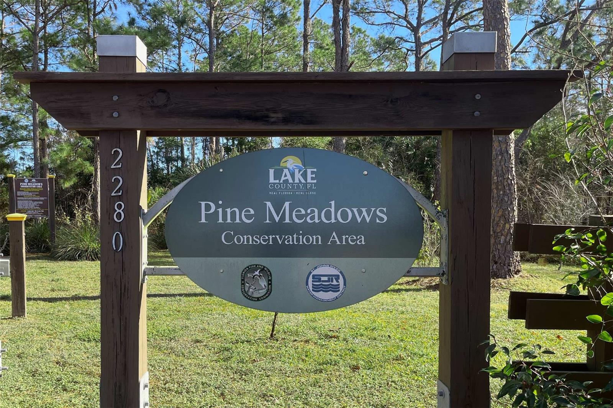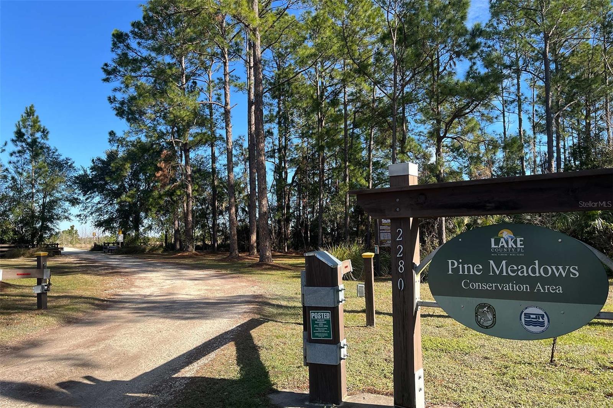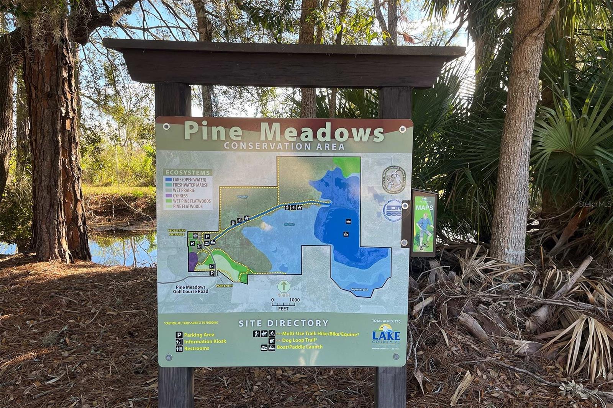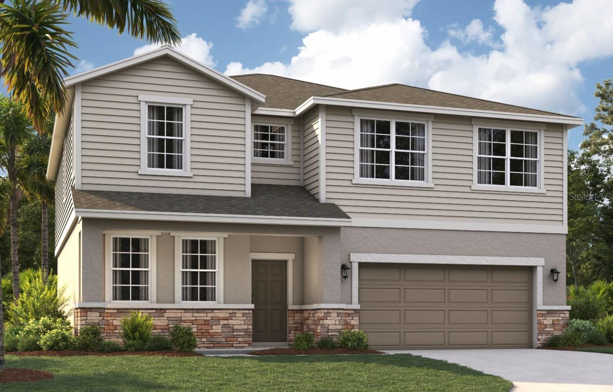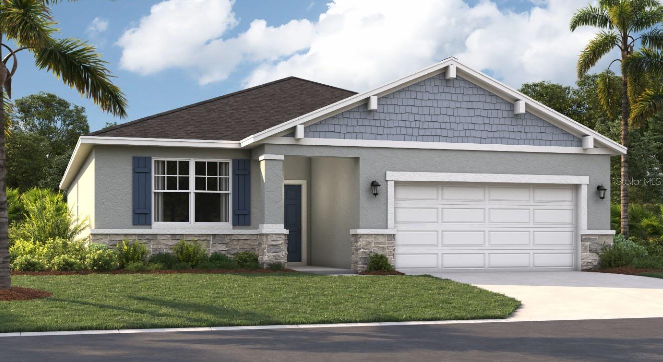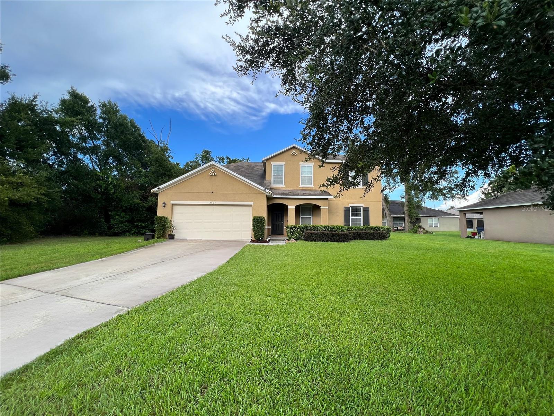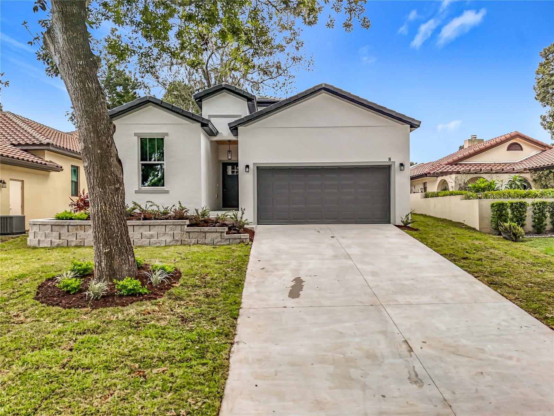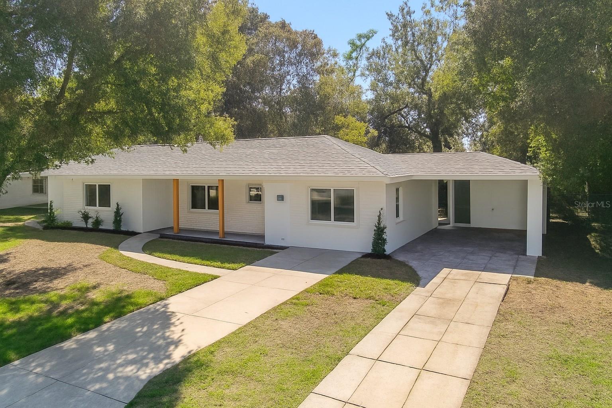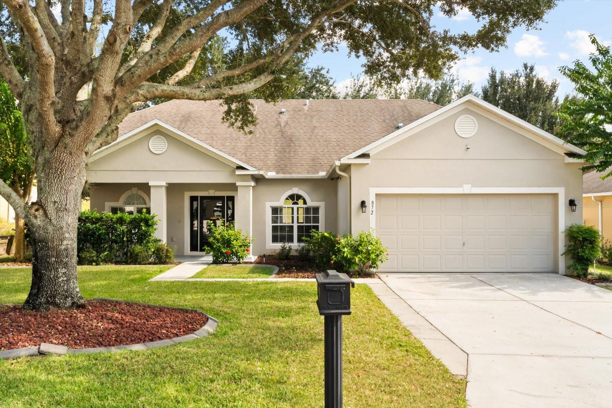2075 Town Pasture Drive, EUSTIS, FL 32726
Property Photos
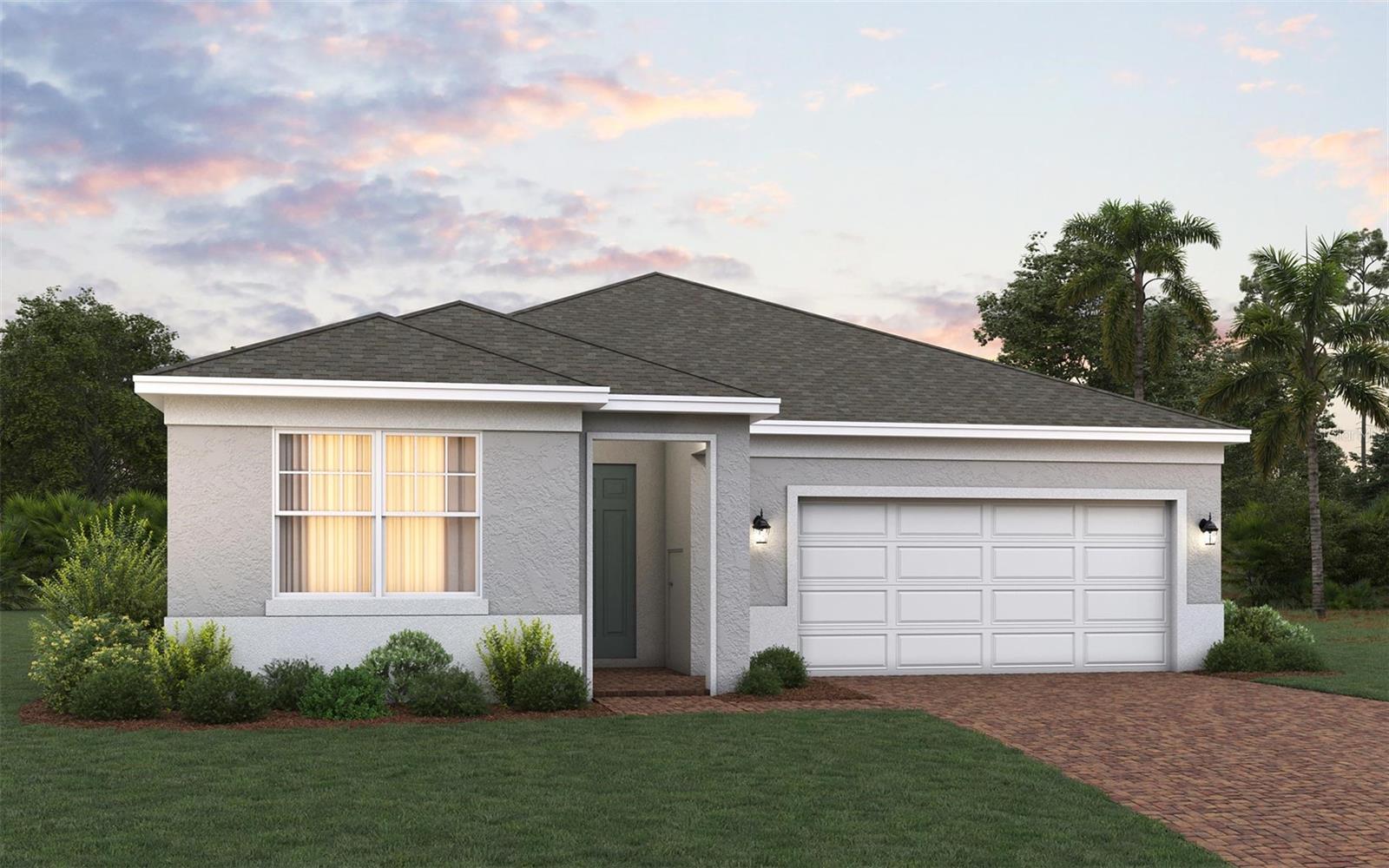
Would you like to sell your home before you purchase this one?
Priced at Only: $373,694
For more Information Call:
Address: 2075 Town Pasture Drive, EUSTIS, FL 32726
Property Location and Similar Properties
- MLS#: O6320855 ( Residential )
- Street Address: 2075 Town Pasture Drive
- Viewed: 97
- Price: $373,694
- Price sqft: $162
- Waterfront: No
- Year Built: 2025
- Bldg sqft: 2305
- Bedrooms: 3
- Total Baths: 2
- Full Baths: 2
- Garage / Parking Spaces: 2
- Days On Market: 168
- Additional Information
- Geolocation: 28.8553 / -81.6768
- County: LAKE
- City: EUSTIS
- Zipcode: 32726
- Subdivision: Pine Meadows Reserve Phase 1a
- Elementary School: Eustis Elem
- Middle School: Eustis Middle
- High School: Eustis High School
- Provided by: TRINITY FAMILY BUILDERS LLC
- Contact: Stephen Wood
- 407-773-0029

- DMCA Notice
-
DescriptionAmazing opportunity to own in such a beautiful community. The Alexander is as functional as they come and offers upgraded features and details. No rear neighbors and a conservation view make haven so special. The open plan, kitchen island, and luxury master suite are just a few of the special conveniences you'll find in this brand new home.
Payment Calculator
- Principal & Interest -
- Property Tax $
- Home Insurance $
- HOA Fees $
- Monthly -
Features
Building and Construction
- Builder Model: Alexander
- Builder Name: Trinity Family Builders
- Covered Spaces: 0.00
- Exterior Features: Sidewalk, Sliding Doors, Sprinkler Metered
- Flooring: Carpet, Tile
- Living Area: 1643.00
- Roof: Shingle
Property Information
- Property Condition: Completed
Land Information
- Lot Features: City Limits, Landscaped, Level, Sidewalk, Paved
School Information
- High School: Eustis High School
- Middle School: Eustis Middle
- School Elementary: Eustis Elem
Garage and Parking
- Garage Spaces: 2.00
- Open Parking Spaces: 0.00
Eco-Communities
- Water Source: Public
Utilities
- Carport Spaces: 0.00
- Cooling: Central Air
- Heating: Central, Electric
- Pets Allowed: Yes
- Sewer: Public Sewer
- Utilities: Cable Available, Public, Sewer Connected, Underground Utilities
Amenities
- Association Amenities: Playground, Pool
Finance and Tax Information
- Home Owners Association Fee Includes: None
- Home Owners Association Fee: 70.00
- Insurance Expense: 0.00
- Net Operating Income: 0.00
- Other Expense: 0.00
- Tax Year: 2024
Other Features
- Appliances: Dishwasher, Disposal, Electric Water Heater, Ice Maker, Microwave, Range, Refrigerator
- Association Name: Empire/Jose Rios
- Country: US
- Interior Features: Kitchen/Family Room Combo, Open Floorplan, Solid Surface Counters
- Legal Description: PINE MEADOWS RESERVE PHASE 1A PB 84 PG 13-20 LOT 13 ORB 6466 PG 1857
- Levels: One
- Area Major: 32726 - Eustis
- Occupant Type: Vacant
- Parcel Number: 35-18-26-0010-000-01300
- Style: Contemporary
- View: Trees/Woods
- Views: 97
- Zoning Code: RES
Similar Properties
Nearby Subdivisions
44 Gables
44 Gables Ph 03
Banks Subdivision
Breezee Shores Pt Rep
Bright Water Place Phase 3
Crooked Lake Rdg 1st Add
Crooked Lake Ridge Sub
Crooked Lake Terrace Sub
Eichelberger Estates 2
Eustis
Eustis 44 Gables Ph 04 Lt 401
Eustis Bay State South Ph 03
Eustis Bishops Sub
Eustis Brac Bluff Pass Ph 02 H
Eustis Cricket Lake Village Su
Eustis Crooked Lake Ridge Add
Eustis Dixie Hwy Sub
Eustis Eustis Rep 01
Eustis Grand Island Heights Su
Eustis Grand Island Shores Add
Eustis Harbor Island Villas
Eustis Haselton Heights
Eustis Hazzards Homestead
Eustis Heights
Eustis Highland Park
Eustis Hillcrest
Eustis Hillcrest At Lake Netti
Eustis Hogans Sub
Eustis Jenson Park
Eustis Johnsons Point
Eustis Lake Dot Estates Sub
Eustis Lake Eustis Place
Eustis Lake Woodward Oaks
Eustis Lake Yale Landing
Eustis Lake Yale Landing Add 0
Eustis Lakeview Court Add
Eustis Lakewood Sub
Eustis Lynnhurst
Eustis Northshore
Eustis Pinecrest
Eustis Reaume Park
Eustis Remington Club Sub
Eustis Ridgeview At Crooked La
Eustis Ridgeview At East Crook
Eustis Rosenwald Gardens
Eustis Sentinel Hill
Eustis Springwood Landing Sub
Eustis Sun Country Village
Eustis Timber Oaks
Eustis Townhill Sub
Eustis Ubeguilda Heights
Eustis Weavers Sub
Eustis West Lynnhurst
Eustis Westgate Sub
Hidden Cove
King Homestead
Lake Nettie Court
Lake Yale Landing
Lynnhurst
Mockingbird Hill
None
Not Applicable
Oaks At Summer Glen
Orange Grove Park
Orange Summit
Pine Meadows 40s
Pine Meadows 50s
Pine Meadows Reserve Phase 1a
Quail Hollow
Quayles Golf Link Sub
Rainbow Ridge
Rosenwald Gardens
Sentinel Hill
West Lynnhurst 2nd Add

- One Click Broker
- 800.557.8193
- Toll Free: 800.557.8193
- billing@brokeridxsites.com



