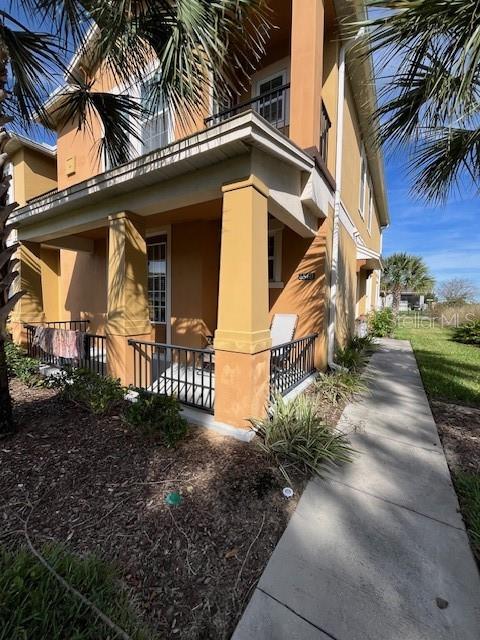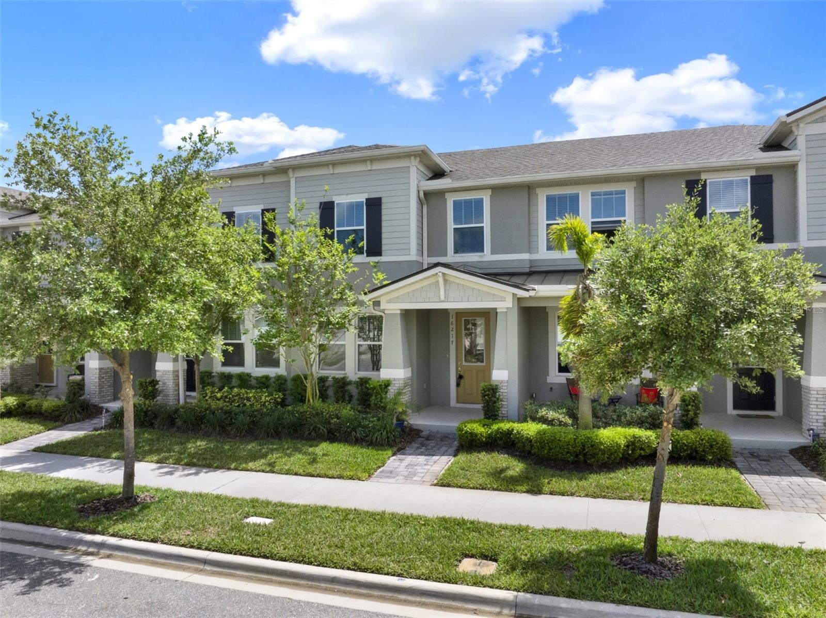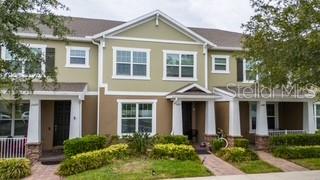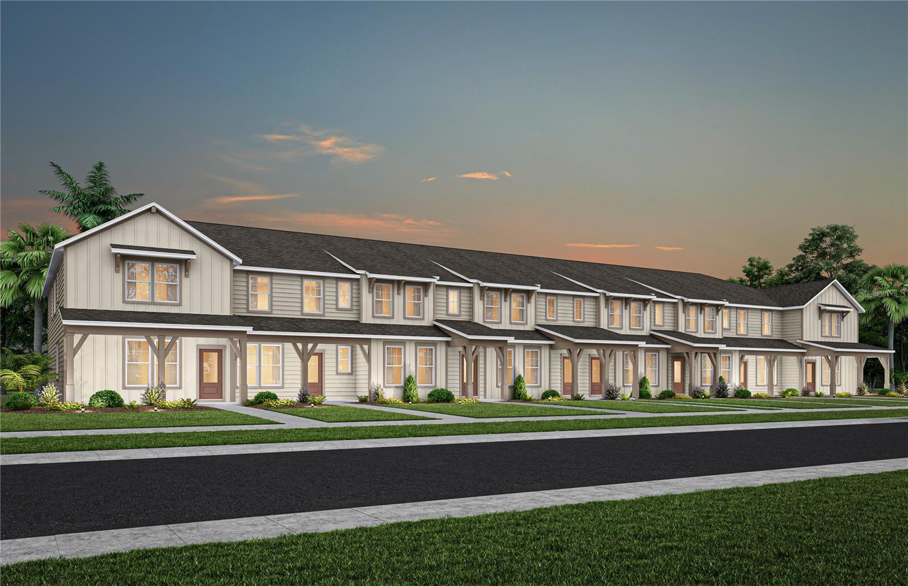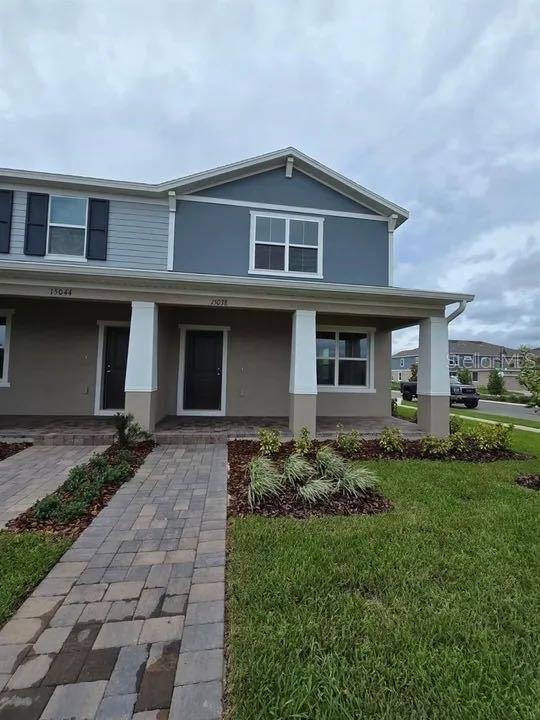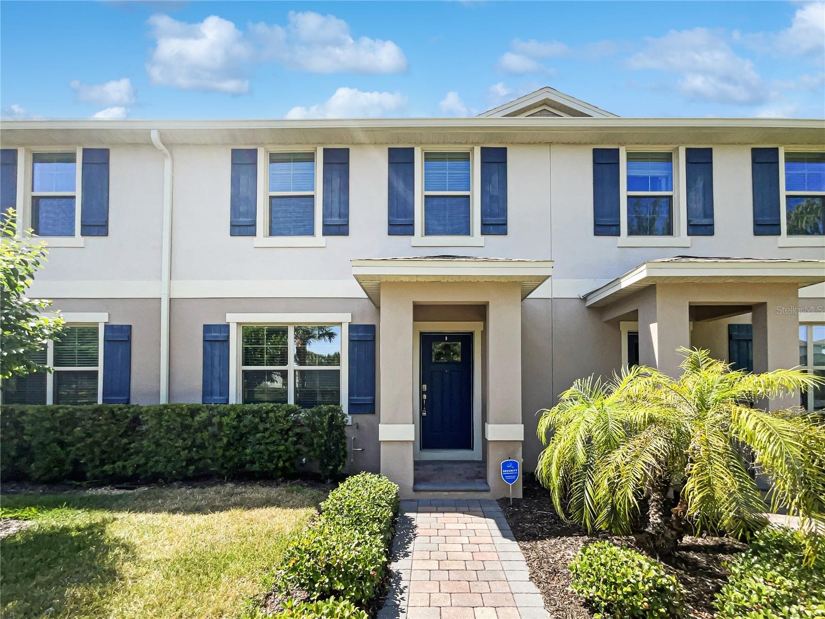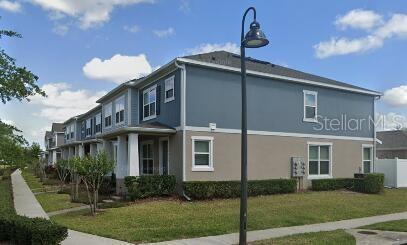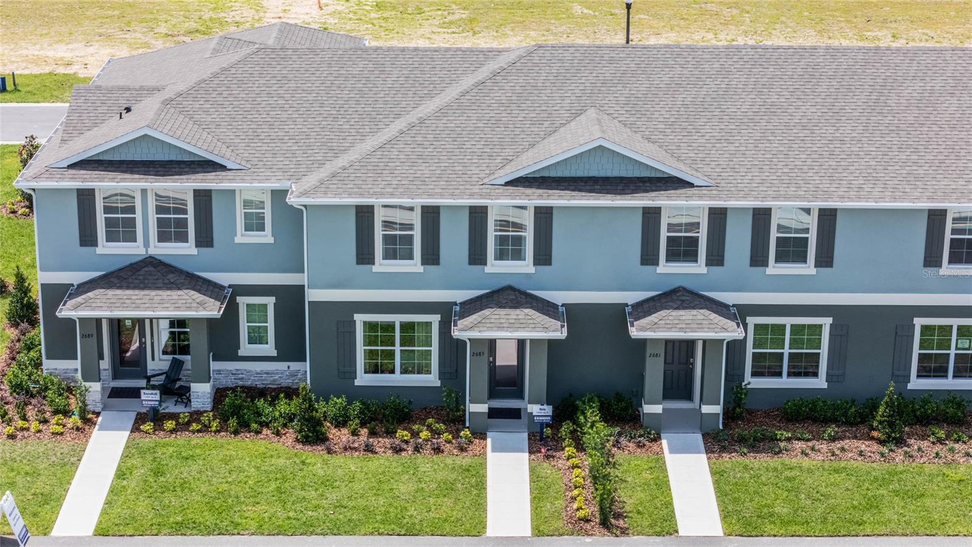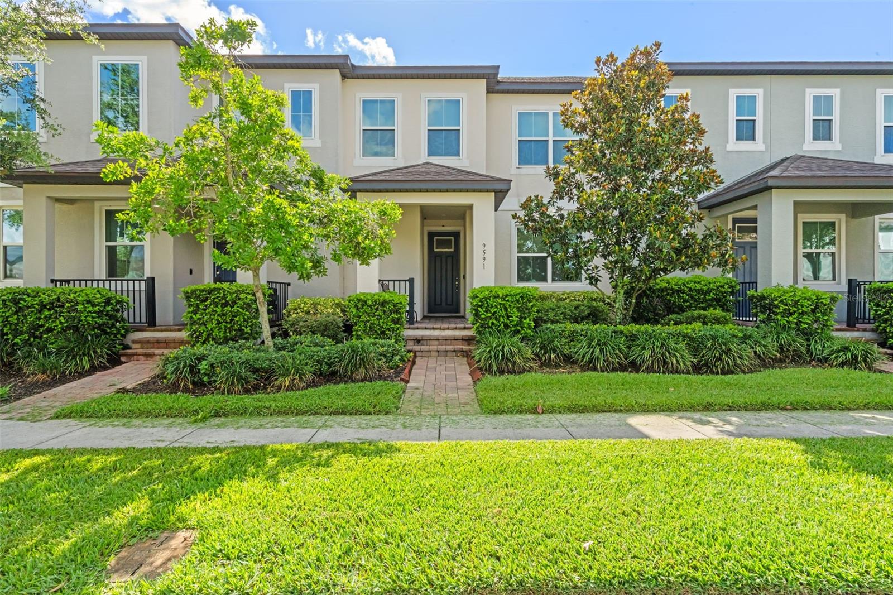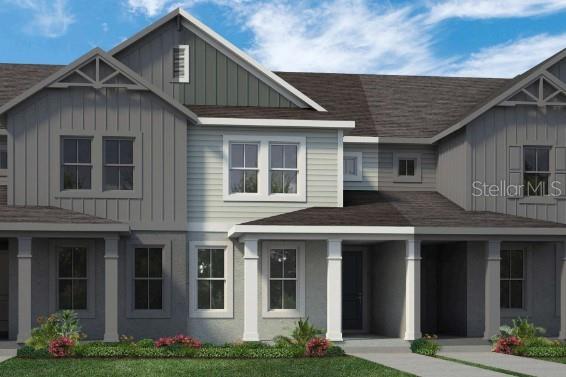14897 Evergreen Oak Loop, WINTER GARDEN, FL 34787
Property Photos

Would you like to sell your home before you purchase this one?
Priced at Only: $414,000
For more Information Call:
Address: 14897 Evergreen Oak Loop, WINTER GARDEN, FL 34787
Property Location and Similar Properties
- MLS#: O6320381 ( Residential )
- Street Address: 14897 Evergreen Oak Loop
- Viewed: 29
- Price: $414,000
- Price sqft: $167
- Waterfront: No
- Year Built: 2015
- Bldg sqft: 2475
- Bedrooms: 3
- Total Baths: 3
- Full Baths: 2
- 1/2 Baths: 1
- Garage / Parking Spaces: 2
- Days On Market: 77
- Additional Information
- Geolocation: 28.4841 / -81.6069
- County: ORANGE
- City: WINTER GARDEN
- Zipcode: 34787
- Elementary School: Keene Crossing
- Middle School: Bridgewater
- High School: Windermere
- Provided by: KELLER WILLIAMS REALTY AT THE PARKS
- Contact: Thomas Nickley, Jr
- 407-629-4420

- DMCA Notice
-
Description**This property qualifies for a closing cost credit up to $6,300 through the Sellers preferred lender.** Welcome to a beautifully maintained two story townhome nestled in the highly desirable Independence community in Winter Garden. This charming 3 bedroom, 2.5 bathroom home offers a perfect blend of functionality, comfort, and style, complete with a detached two car garage. A manicured front yard with sleek cut grass, mature trees, and a paved walkway leads to a welcoming hedge lined front porch that sets the tone for the inviting interior. Upon entry, you're greeted by a cozy living room to the left and a formal dining room to the rightperfect for gatherings or everyday living. Just past the staircase is a convenient half bathroom, thoughtfully placed for guests. The heart of the home is the open concept kitchen, featuring striking black cabinetry, stainless steel appliances, granite countertops, and an island with breakfast bar seating. To the right, the family room is filled with natural light, offering a warm and airy space for relaxing or entertaining. Adjacent to the kitchen is a laundry room with direct access to a private, screened in patioyour very own mini oasis. This serene outdoor area includes a hot tub, artificial turf, and room for patio seating, all leading to the detached garage just steps away. Upstairs, the primary suite serves as a peaceful retreat with a large walk in closet complete with built in shelving and drawers, and a bright ensuite bathroom offering dual sinks and a glass enclosed, tile lined stand in shower. Two additional bedrooms feature built in closets and share a well appointed full bathroom with a tub/shower combo. With rear alley access to the garage and beautifully maintained indoor and outdoor spaces, this home offers both charm and convenience. This amazing community offers all outdoor landscaping/mowing for maintenance free living plus there are 2 boat ramps, fishing, billiards, game room, a fitness center and a full time activities team providing complementary and highly anticipated events throughout the year! Located close to shopping, dining, top rated schools, and major roadways, this move in ready home is not to be missed with lot of parks and green spaces close by, including the new 215 acre Horizon West Regional Park currently being built less than 1 mile away! Schedule your private showing today!
Payment Calculator
- Principal & Interest -
- Property Tax $
- Home Insurance $
- HOA Fees $
- Monthly -
Features
Building and Construction
- Covered Spaces: 0.00
- Exterior Features: Lighting, Sidewalk
- Flooring: Carpet, Ceramic Tile
- Living Area: 1748.00
- Roof: Shingle
School Information
- High School: Windermere High School
- Middle School: Bridgewater Middle
- School Elementary: Keene Crossing Elementary
Garage and Parking
- Garage Spaces: 2.00
- Open Parking Spaces: 0.00
Eco-Communities
- Water Source: Public
Utilities
- Carport Spaces: 0.00
- Cooling: Central Air
- Heating: Central
- Pets Allowed: Yes
- Sewer: Public Sewer
- Utilities: Cable Available, Electricity Connected
Amenities
- Association Amenities: Cable TV, Fitness Center, Pool
Finance and Tax Information
- Home Owners Association Fee Includes: Cable TV, Internet, Maintenance Grounds, Management
- Home Owners Association Fee: 393.14
- Insurance Expense: 0.00
- Net Operating Income: 0.00
- Other Expense: 0.00
- Tax Year: 2024
Other Features
- Appliances: Dishwasher, Disposal, Dryer, Electric Water Heater, Microwave, Range, Washer
- Association Name: Tyler Parsons
- Association Phone: 407-654-7479
- Country: US
- Interior Features: Living Room/Dining Room Combo, Open Floorplan, PrimaryBedroom Upstairs
- Legal Description: SIGNATURE LAKES PHASE 3B-6 83/8 LOT 1785
- Levels: Two
- Area Major: 34787 - Winter Garden/Oakland
- Occupant Type: Vacant
- Parcel Number: 15-23-27-8136-01-785
- Views: 29
- Zoning Code: P-D
Similar Properties
Nearby Subdivisions
30 North Park
Encoreovationph 4b
Hamlin Rdg
Hamlin Reserve
Hamlin Ridge
Harvest At Ovation
Harvest/ovation
Harvestovation
Hawksmoor Phase 2
Hawksmoorph 1
Hawksmoorph 3
Highlandssummerlake Grvs Ph 1
Lakeshore Preserve Ph 1
Lakeview Village Estates
Mezzano
Orchard Hills Ph 4
Osprey Ranch
Osprey Ranch - Phase 1
Park Place
Park Place/winter Garden
Park Placewinter Garden
Parkview At Hamlin
Serenade At Ovation
Signature Lakes Ph 3b-6
Silverleaf Oaks
Stoneybrook West I
Storey Grove Ph 1b3
Storey Grove Ph 2
Summerlake Pd Ph 2c 2d 2e
Summerlake Pd Ph 2c2e
Tribute At Ovation
Village Grove Ph 01
Village Grove Ph 02
Walkers Grove Townhomes
Walkers Grove Twnhms
Waterleigh
Waterleigh Ph 2b
Waterleigh Ph 3b 3c 3d
Waterleigh Ph 4a
Waterleigh Ph 4b 4c
Watermark Ph 3
Westhavenovation
Westside Townhomes
Westside Townhomes Ph 04
Westside Townhomesph 05 A B C
Westside Twnhms Ph 02
Westside Twnhms Ph 03
Winding Bay Preserve

- One Click Broker
- 800.557.8193
- Toll Free: 800.557.8193
- billing@brokeridxsites.com
















































