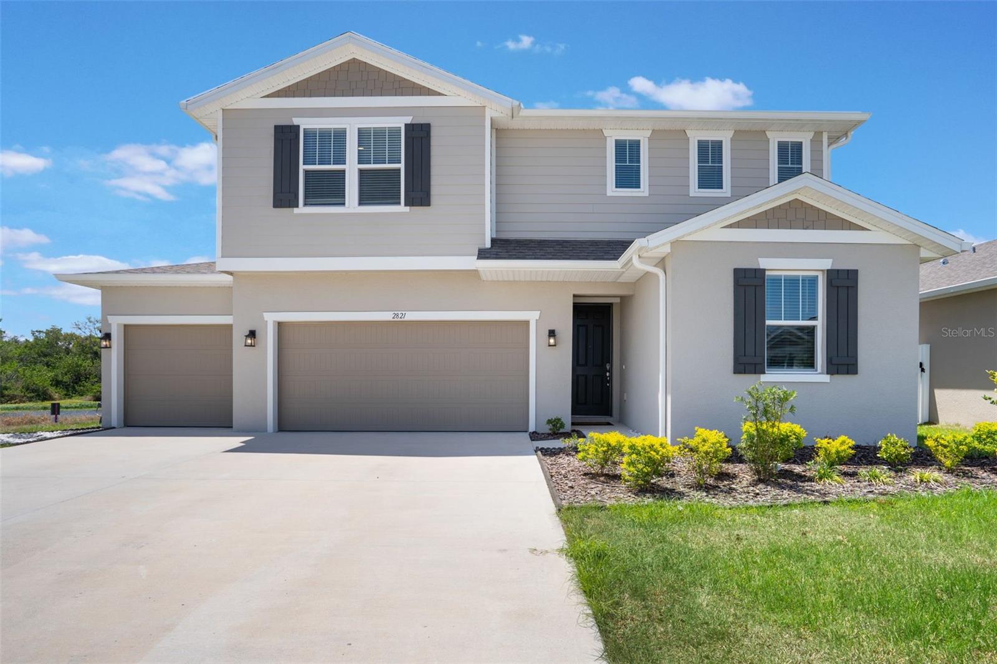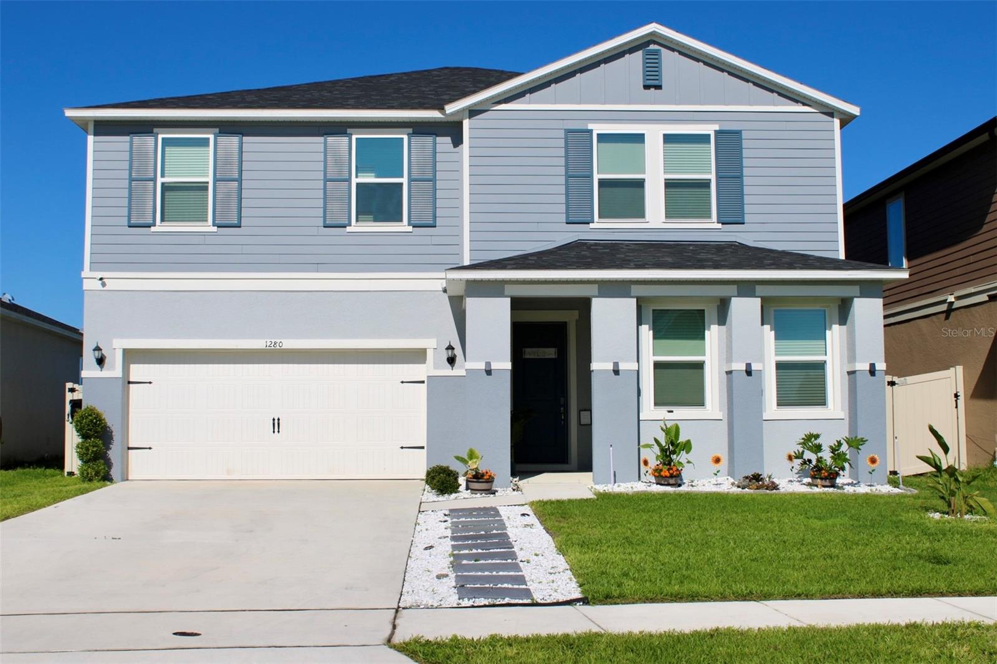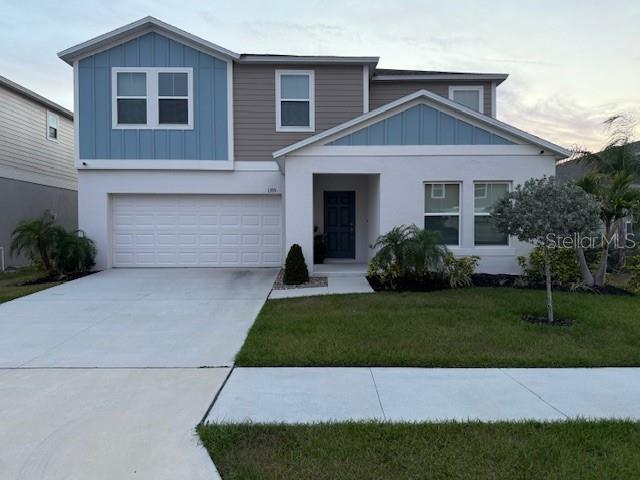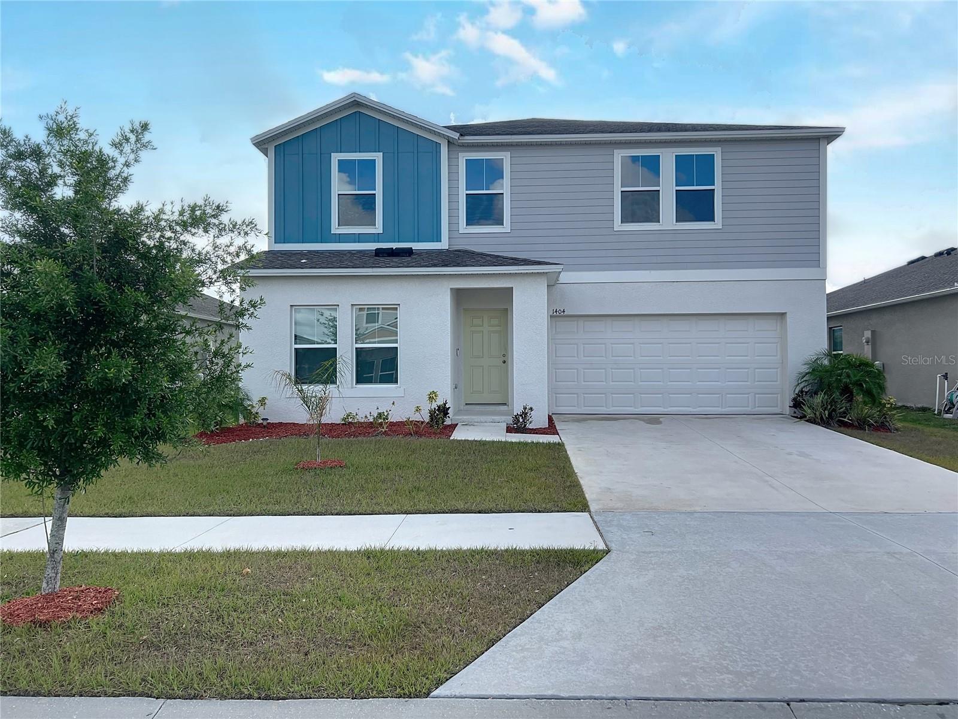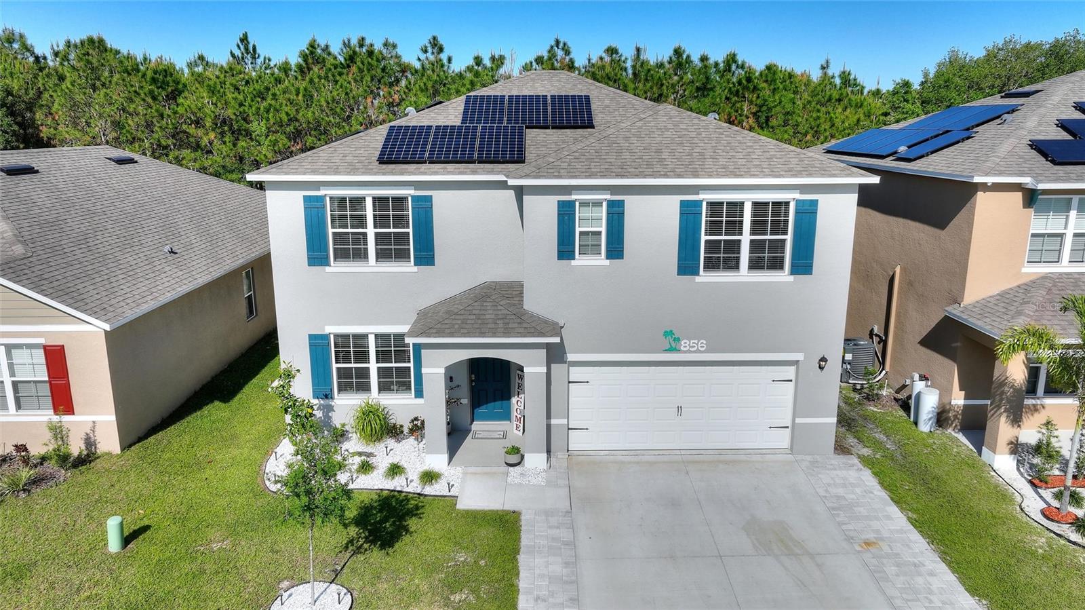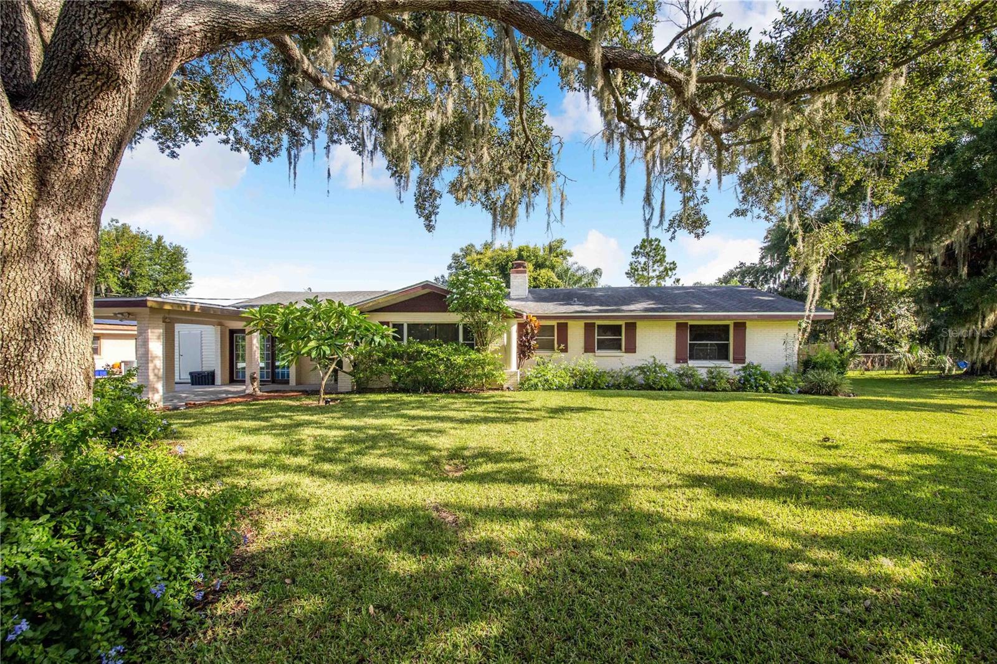6011 Country Walk Lane, WINTER HAVEN, FL 33880
Property Photos

Would you like to sell your home before you purchase this one?
Priced at Only: $399,000
For more Information Call:
Address: 6011 Country Walk Lane, WINTER HAVEN, FL 33880
Property Location and Similar Properties
- MLS#: O6320259 ( Residential )
- Street Address: 6011 Country Walk Lane
- Viewed: 19
- Price: $399,000
- Price sqft: $139
- Waterfront: No
- Year Built: 2004
- Bldg sqft: 2864
- Bedrooms: 3
- Total Baths: 2
- Full Baths: 2
- Garage / Parking Spaces: 2
- Days On Market: 35
- Additional Information
- Geolocation: 27.9964 / -81.8053
- County: POLK
- City: WINTER HAVEN
- Zipcode: 33880
- Subdivision: Country Walk
- Elementary School: Eagle Lake Elem
- Middle School: Westwood Middle
- High School: Lake Region High
- Provided by: NEXTHOME LOTT PREMIER REALTY
- Contact: Corey Lott
- 407-222-0495

- DMCA Notice
-
DescriptionOver 1/2 Acre FULLY FENCED Lot with the best DOG HOUSE ever!! Original owner & Pride of Ownership! Crown Moulding in all rooms! Plantation shutters too! Well Built and Well Maintained in Country Walk, this 3 Bedroom, 2 Full Bath home is ready for new owners! Clean, neat, and shows great! As you approach, you'll notice the stamped/coated concrete walkway and front porch with Columns, and room for several rocking chairs! Front yard is nicely landscaped and easy to maintain. Decorative curbing adds a nice finished touch to the landscaping. Inside you'll find no carpet, and ceramic tile throughout the home! As you enter, the home opens up to a huge great room at the center. Vaulted ceilings, planter shelves, and crown molding. French doors with built in blinds gain access to the huge covered, epoxy floor, screened 15x30 (450sf) LANAI with shade awnings for ALL DAY usage! The backyard is HUGE, Fully fenced (fence posts have been reinforced) and has a large patio as well as the AMAZING Dog House! All counters are solid surface throughout the home! The Kitchen is open with updated appliances and bar height counter with room for several barstools. The primary suite has access to the lanai as well with french doors and a large walk in closet. The primary bathroom has been updated with double vanities, new glass shower doors, the shower is oversized too! There is also a storage closet and a linen closet in the primary bathroom! Garage has epoxy flooring, screened sliding doors for easy access as well as keeping the garage cool in the summer. Generator House hookup is installed, as well as an awning to cover a generator outside! Roof and HVAC 2017. Water heater 5 years old! This home has been maintained very well and is ready for you! Come see it today!
Payment Calculator
- Principal & Interest -
- Property Tax $
- Home Insurance $
- HOA Fees $
- Monthly -
Features
Building and Construction
- Covered Spaces: 0.00
- Exterior Features: Awning(s), Lighting, Rain Gutters, French Doors
- Fencing: Vinyl
- Flooring: Ceramic Tile
- Living Area: 1728.00
- Other Structures: Shed(s)
- Roof: Shingle
Property Information
- Property Condition: Completed
Land Information
- Lot Features: Cleared, Irregular Lot, Level, Oversized Lot, Street Dead-End, Paved
School Information
- High School: Lake Region High
- Middle School: Westwood Middle
- School Elementary: Eagle Lake Elem
Garage and Parking
- Garage Spaces: 2.00
- Open Parking Spaces: 0.00
- Parking Features: Driveway, Garage Door Opener
Eco-Communities
- Water Source: Public
Utilities
- Carport Spaces: 0.00
- Cooling: Central Air
- Heating: Central
- Pets Allowed: Cats OK, Dogs OK, Yes
- Sewer: Septic Tank
- Utilities: BB/HS Internet Available, Phone Available, Public, Cable Available, Underground Utilities, Electricity Connected, Fire Hydrant
Finance and Tax Information
- Home Owners Association Fee: 250.00
- Insurance Expense: 0.00
- Net Operating Income: 0.00
- Other Expense: 0.00
- Tax Year: 2024
Other Features
- Appliances: Microwave, Range, Refrigerator, Washer, Disposal, Dryer
- Association Name: Kelly Rusch
- Association Phone: 863-604-6887
- Country: US
- Furnished: Unfurnished
- Interior Features: Crown Molding, Living Room/Dining Room Combo, Open Floorplan, Primary Bedroom Main Floor, Solid Surface Counters, Solid Wood Cabinets, Split Bedroom, Thermostat, Vaulted Ceiling(s), Walk-In Closet(s), Window Treatments, Built-in Features, Ceiling Fans(s)
- Legal Description: COUNTRY WALK PHASE THREE PLAT BOOK 123 PGS 43 & 44 LOT 6
- Levels: One
- Area Major: 33880 - Winter Haven/Eloise/JPV/Wahnetta
- Occupant Type: Owner
- Parcel Number: 25-29-03-357015-000060
- Possession: Close Of Escrow
- Style: Traditional
- View: Trees/Woods
- Views: 19
- Zoning Code: RES
Similar Properties
Nearby Subdivisions
Almeda Park
Aqualane Heights
Berry J B Sub
Bingham John A Jr Sub
Brandy Chase Village A Rep
Brogden Point Rep
Brysons R H Sub
Central Pointe
Coker A B Sub
Cooper Estates
Country Walk
Country Walk Ph 02
Coventry Cove Ph Ii
Deer Lake Terrace Sub
Eagle Heights
Eagle Landing Phase Ii
Eagle Lndg Ph I
Eagle Lndg Ph Ii
Edgewood Or Stone Manns
El Otis Park Sub
Elbert Hills
Elnhil Add
Elnhil Addition
Gardens Ph 3
Grey Fox Hollow
Highland Estates
Hoffmans Lake View Add Rep
Hoffmans Subdivision And Lake
Homewood Sub
Jan Phyl
Jan Phyl Village
Kennedy Heights
Kensington View
Kings Pond Ph 02
Laha-wa Manor
Lahawa Manor
Lake Add
Lake Howard Cove Pines N Sec R
Lake Idyll Estates
Lake Lucerne Ii
Lake Lulu Terrace
Lake Shipp Heights
Lake Thomas Estate 1
Lake Thomas Estates
Lake Thomas Woods Fifth Add
Lakeside Add
Lakewood Acres
Leslie J A Sub
Lesnick Park
Mayfair Sub
Moores Eagle Lake Shores
None
Normandy Heights
Oak Preserve Ph 02
Oakview
Orangewood Heights
Osprey Landings Ph 01
Osprey Landings Ph 02
Pinecrest Add
Pinnacle Point
Queens Cove
Queens Cove Ph 04
Ridge Acres Ph 02
Shadow Wood
Shores At Lake Sears
Solis Gardens
South College
South College Add
Southeast Terrace
Spirit Lake Sub
Spirit Lndgs
Squires Grove
Squires Grove Ph 2
Squires Grove Phase 2
Stonebridge Ph Ii
Stonebridge Villas Phase Ii
Stonebridge Vls Ph 02
Sun Ridge Village Ph 01
Sunridge Village East
Sunset Park
Sunshine Tree Ph 03
Sutton Preserve
Thornhill Estates
Thornhill Oaks
Timber Wood
Tranquility Park 02 Rep
Valencia Park
Village Spirit Lake Ph 01
Wahneta Farms
West Winter Haven
West Winter Haven Rep
Whisper Lake
Whisper Lake 01
Whisper Lake 03
Woodmere

- One Click Broker
- 800.557.8193
- Toll Free: 800.557.8193
- billing@brokeridxsites.com





















































