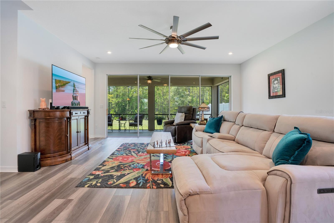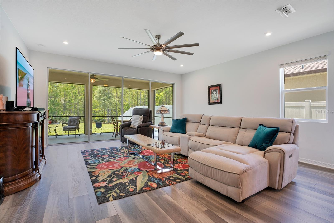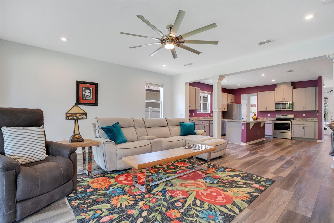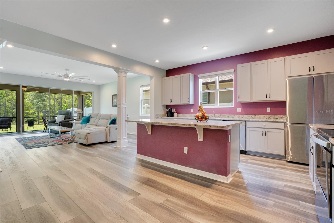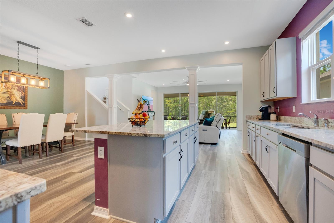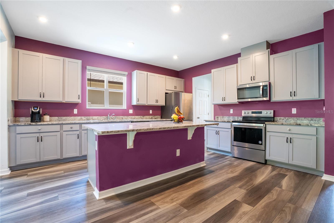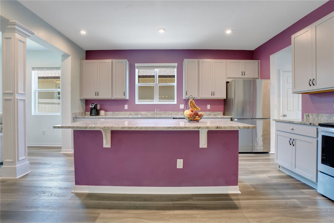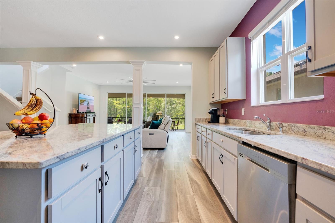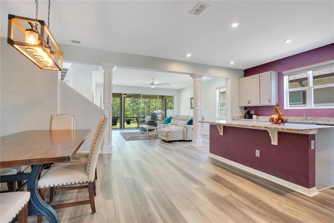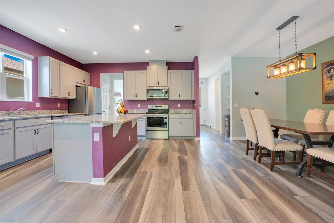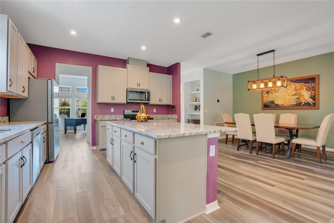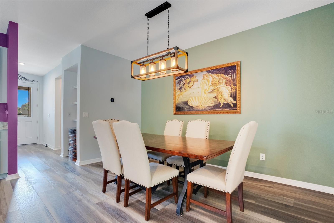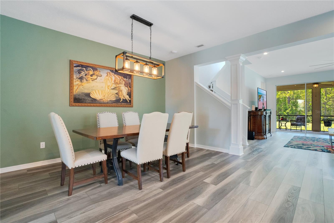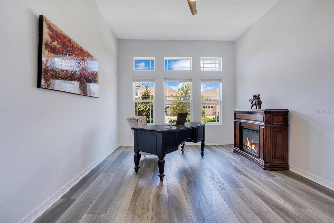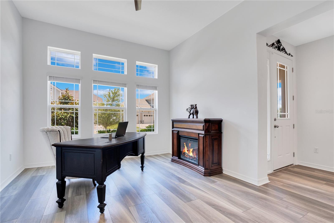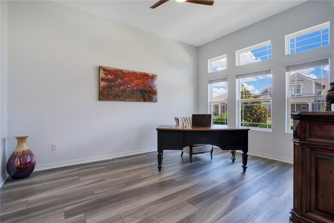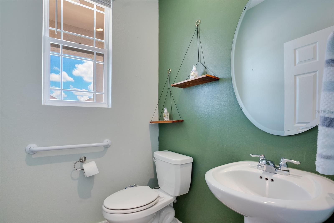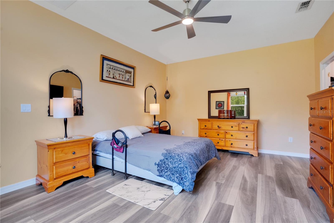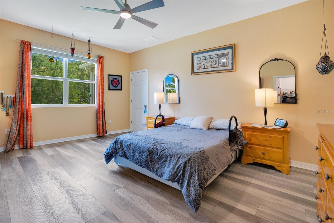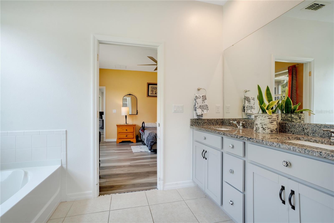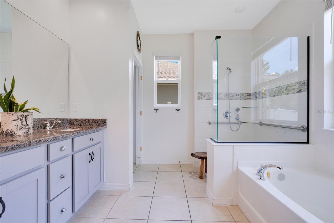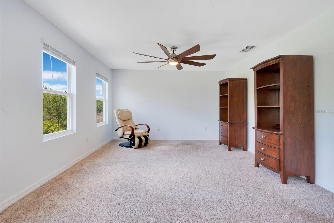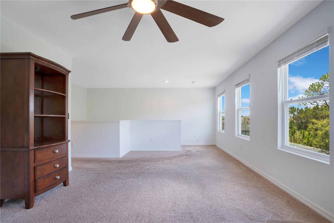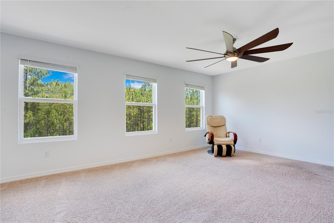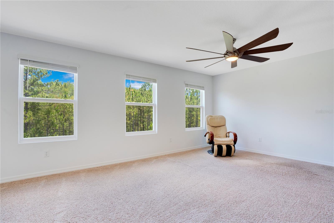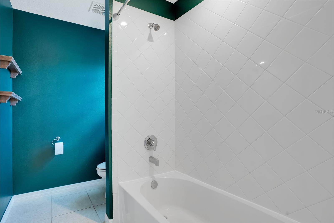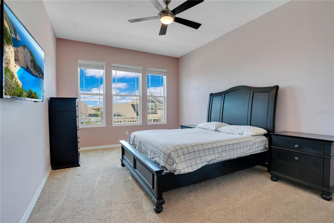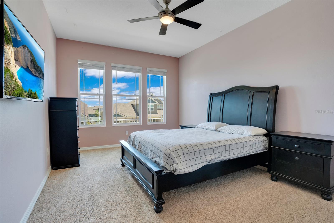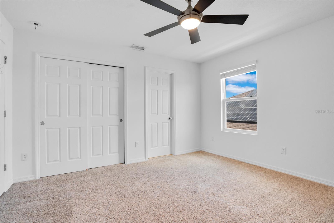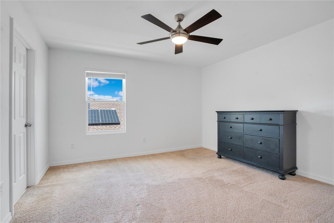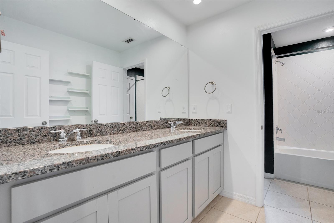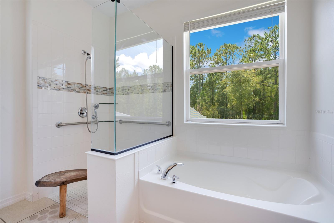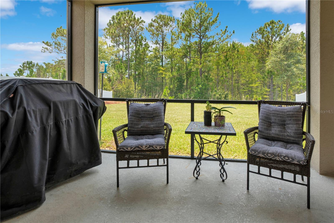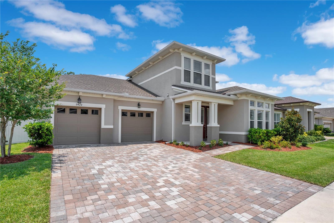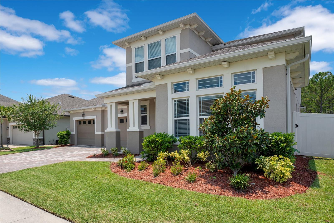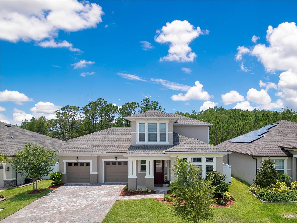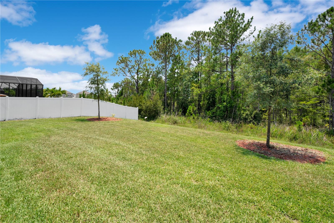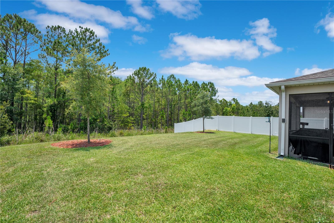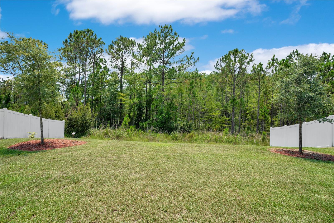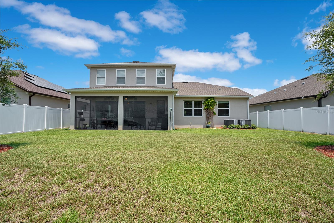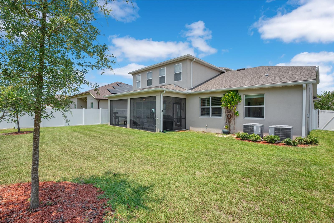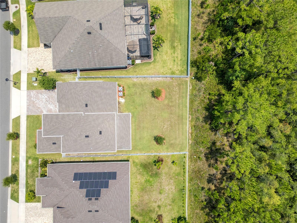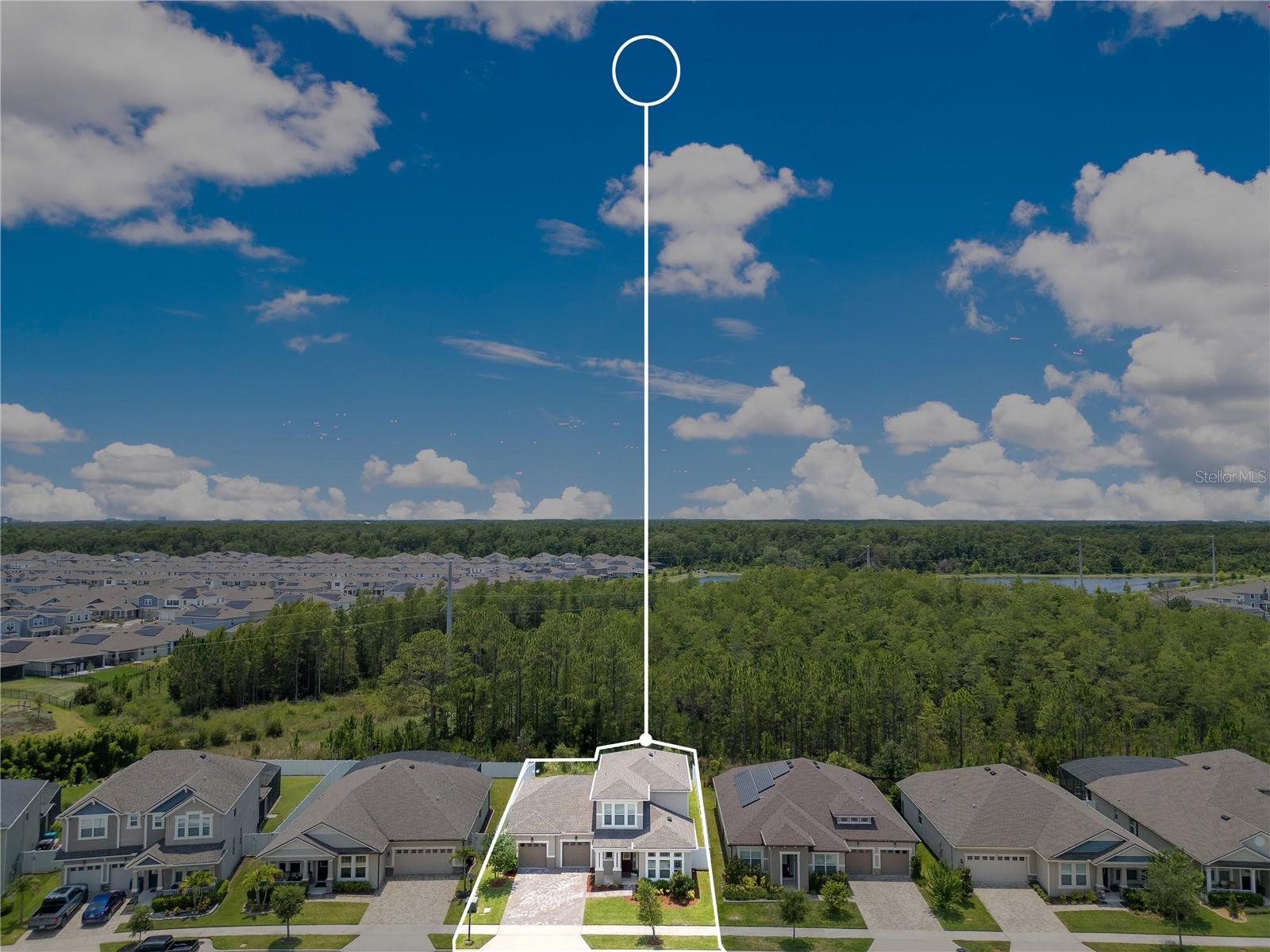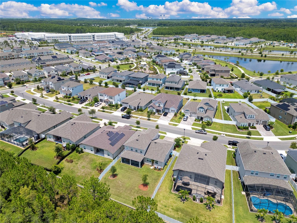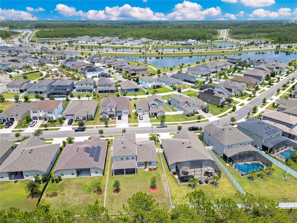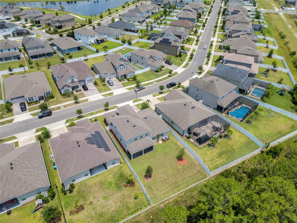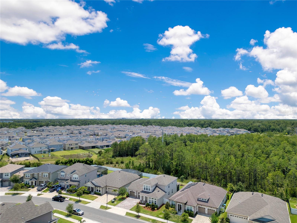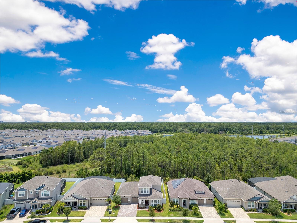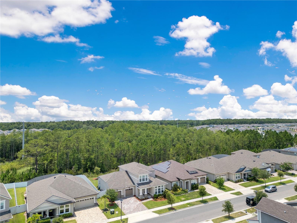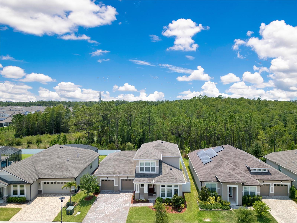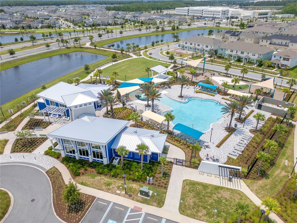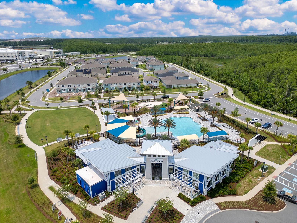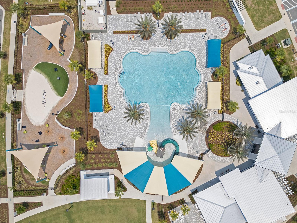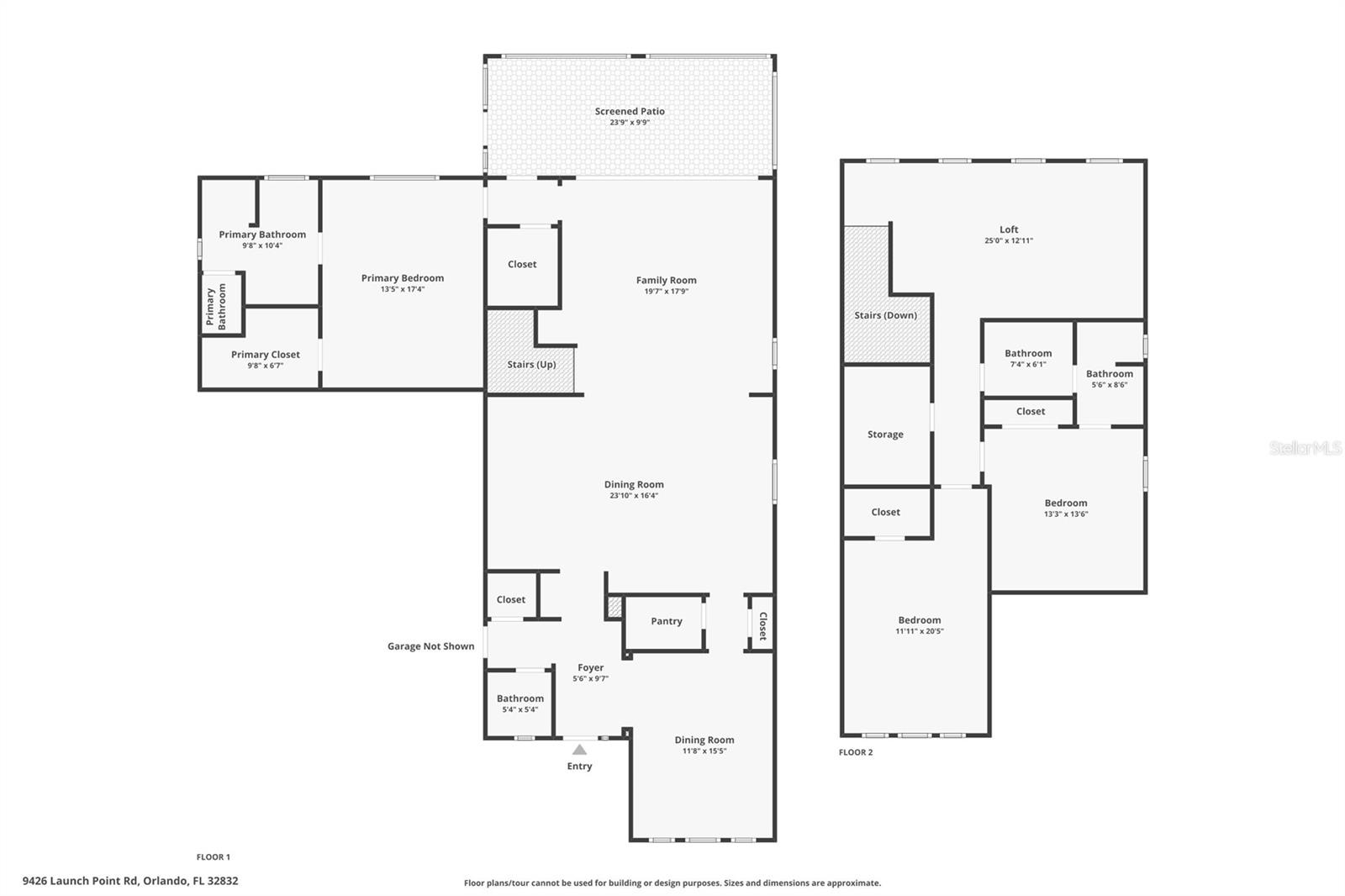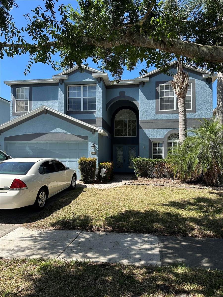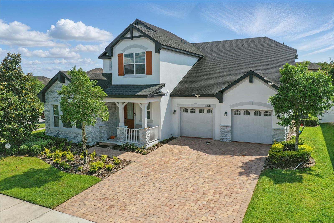9426 Launch Point Road, ORLANDO, FL 32832
Property Photos
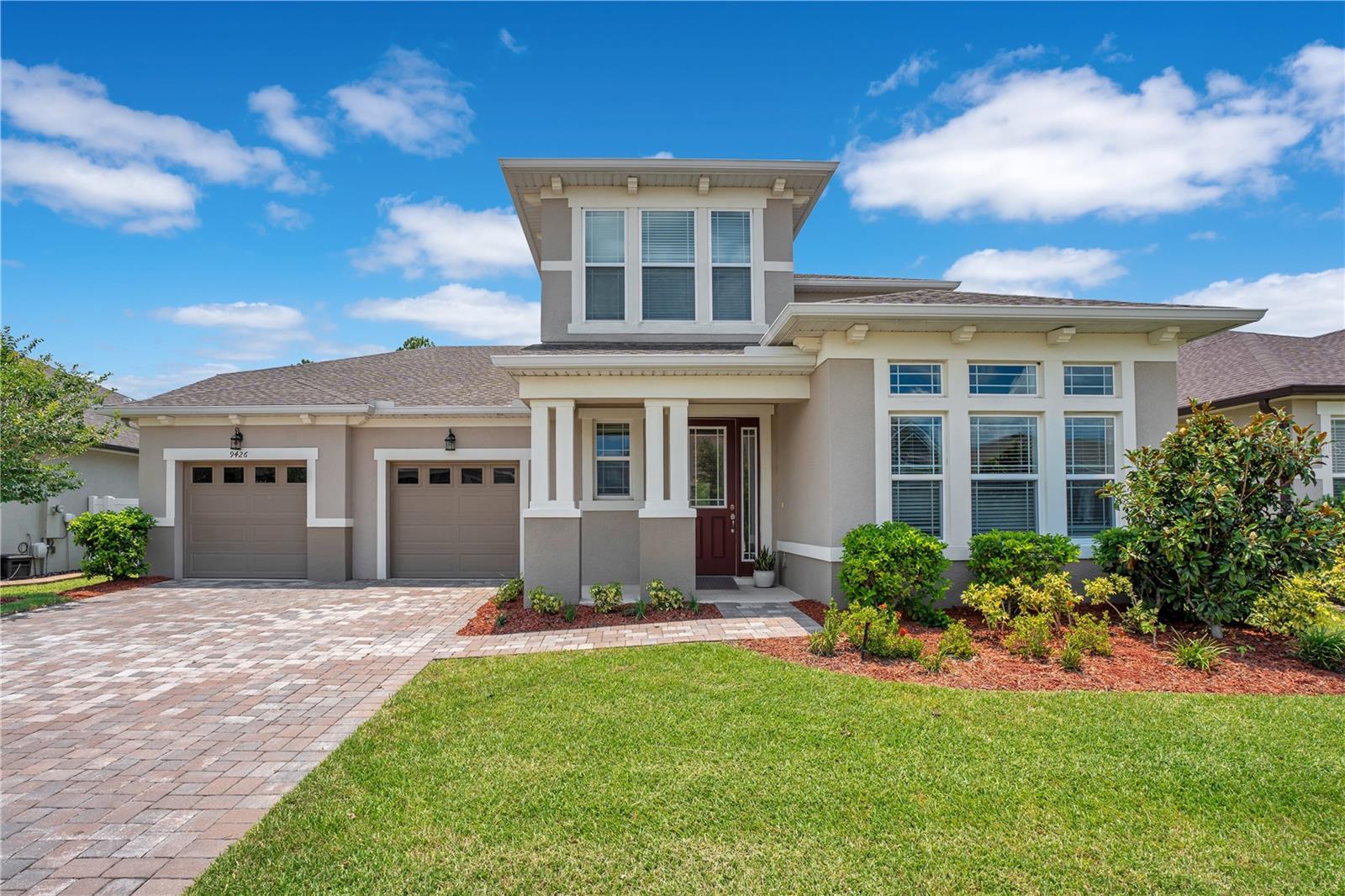
Would you like to sell your home before you purchase this one?
Priced at Only: $625,000
For more Information Call:
Address: 9426 Launch Point Road, ORLANDO, FL 32832
Property Location and Similar Properties
- MLS#: O6319666 ( Residential )
- Street Address: 9426 Launch Point Road
- Viewed: 5
- Price: $625,000
- Price sqft: $167
- Waterfront: No
- Year Built: 2021
- Bldg sqft: 3734
- Bedrooms: 4
- Total Baths: 3
- Full Baths: 2
- 1/2 Baths: 1
- Garage / Parking Spaces: 2
- Days On Market: 32
- Additional Information
- Geolocation: 28.44 / -81.2169
- County: ORANGE
- City: ORLANDO
- Zipcode: 32832
- Subdivision: Starwood Ph N1a
- Provided by: KELLER WILLIAMS ADVANTAGE 2 REALTY
- Contact: Sean Burke
- 407-393-5901

- DMCA Notice
-
DescriptionWelcome to this beautifully landscaped, move in ready home designed to accommodate a range of mobility needs and flexible lifestyles. Important note: county records list 3 bedrooms?+?a generous open loft; the seller willing to change the loft to a true 4th bedroom space. If you need a dedicated fourth bedroom, the loft easily converts and can be negotiated in the contract. If you prefer an airy office, playroom, or studio, its ready for that too. As you enter the front door, you're immediately greeted with a stunning sightline that draws your eyes through the entire home, past the four oversized sliding doors, and out to your private back patio overlooking the breathtaking conservation views. Through the foyer, it opens to a bright and spacious formal living room on your right, seamlessly connecting to the kitchen. Straight ahead, you'll find the open concept formal dining and family room, highlighted by a striking 9 blade ceiling fan and sliding glass doors that lead to the screened in patio and a private backyard with fencing and serene conservation green space behindperfect for relaxing or entertaining. To your left, escape to your private primary suite sanctuary featuring an en suite bathroom and a generous walk in closet. On the opposite side of the home, the chefs kitchen truly shines. Enjoy sleek quartz countertops, all light grey cabinetry, a large island with breakfast bar, a walk in pantry, stainless steel appliances, and a modern French door refrigerator. A window above the sink provides a touch of natural light, making this kitchen both beautiful and functional. The main living areas boast premium laminate flooring, while the upstairs features plush carpeting in the bonus room and bedrooms, with tile in the bathrooms. The staircase, located at the rear of the home, leads you to a spacious upstairs bonus room, two additional bedrooms, and a full bathroom that is ideal for guests or growing households. Additional highlights include a 2 car garage with extra storage space. Community Perks: Meridian Park offers resort style amenities including a luxurious pool with shaded lounge areas, a waterslide, and zero entry access. Stay fit with the state of the art fitness center, or enjoy the shaded playgrounds, dog park, and convenient bike racks for active residents. Don't miss this opportunity to live in a vibrant and beautifully designed neighborhood with everything you need at your fingertips! Meridian Park is within easy access to Highway 417, dining, shopping, and entertainment along Narcoossee Road and is just a few minutes from Moss Park, Boxi Park, Nona Adventure Park, and Medical City, UCF College of Medicine, Nemours, Lake Nona Area restaurants and lots more!
Payment Calculator
- Principal & Interest -
- Property Tax $
- Home Insurance $
- HOA Fees $
- Monthly -
Features
Building and Construction
- Covered Spaces: 0.00
- Exterior Features: Sidewalk
- Flooring: Carpet, Luxury Vinyl
- Living Area: 2776.00
- Roof: Shingle
Garage and Parking
- Garage Spaces: 2.00
- Open Parking Spaces: 0.00
- Parking Features: Driveway
Eco-Communities
- Water Source: Public
Utilities
- Carport Spaces: 0.00
- Cooling: Central Air
- Heating: Central
- Pets Allowed: Yes
- Sewer: Public Sewer
- Utilities: Cable Available, Electricity Available
Finance and Tax Information
- Home Owners Association Fee Includes: Internet, Pool, Recreational Facilities
- Home Owners Association Fee: 156.00
- Insurance Expense: 0.00
- Net Operating Income: 0.00
- Other Expense: 0.00
- Tax Year: 2024
Other Features
- Appliances: Convection Oven, Dishwasher, Freezer, Microwave, Range, Refrigerator
- Association Name: Leeland Mgmt
- Association Phone: 40-744-9955
- Country: US
- Interior Features: Built-in Features, Ceiling Fans(s), Eat-in Kitchen, Open Floorplan, Primary Bedroom Main Floor, Solid Wood Cabinets, Walk-In Closet(s)
- Legal Description: STARWOOD PHASE N-1A 97/149 LOT 24
- Levels: Two
- Area Major: 32832 - Orlando/Moss Park/Lake Mary Jane
- Occupant Type: Owner
- Parcel Number: 33-23-31-1996-00-240
- Zoning Code: PD
Similar Properties
Nearby Subdivisions
Belle Vie
Eagle Creek
Eagle Creek Ph 1c3 Village H
Eagle Creek Village
Eagle Creek Village F
Eagle Creek Village G Ph 2
Eagle Crk Ph 01a
Eagle Crk Ph 01b
Eagle Crk Ph 01cvlg D
Eagle Crk Ph 1c2 Pt C Village
Eagle Crk Ph I C-2-part C Vill
Eagle Crk Ph I C2part C Villag
Eagle Crk Village
Eagle Crk Village 1 Ph 2
Eagle Crk Village G Ph 1
Eagle Crk Village I
Eagle Crk Village K Ph 1a
Eagle Crk Village L Ph 3a
Eagle Crk Vlg 1 Ph 2
Eagle Crk Vlg L Ph 3b
East Park Neighborhood 5
East Park - Neighborhood 5
East Park Nbrhd 05
East Parkneighborhood 5
Enclave/moss Park
Enclavemoss Park
F Eagle Crk Village G Ph 2
Isle Of Pines Fifth Add
Isle Of Pines Sixth Add
Isle Of Pines Third Add
Isle Of Pines Third Addition
La Vina Ph 02 B
Lake And Pines Estates
Lake Mary Jane Shores
Lake/east Park A B C D E F I K
Lakeeast Park A B C D E F I K
Lakes At East Park
Live Oak Estates
Meridian Park
Meridian Parks Phase 6
Moss Park Lndgs A C E F G H I
Moss Park Preserve Ph 2
Moss Park Rdg
Moss Park Reserve
Moss Park Ridge
North Shore At Lake Hart
North Shore At Lake Hart Prcl
North Shore/lk Hart
North Shore/lk Hart Prcl 01 Ph
North Shore/lk Hart Prcl 03 Ph
North Shore/lk Hart Prcl 08
North Shorelk Hart
North Shorelk Hart Prcl 01 Ph
North Shorelk Hart Prcl 03 Ph
North Shorelk Hart Prcl 08
Northshorelk Hart Prcl 07ph 02
Oaksmoss Park Ph N2 O
Park Nbrhd 05
Randal Park
Randal Park Phase 4
Randal Park Phase 5
Randal Park Ph 1
Randal Park Ph 1b
Randal Park Ph 2
Randal Park Ph 3c
Randal Park Ph 4
Randal Park Ph 5
Starwood Ph N-1a
Starwood Ph N14a
Starwood Ph N1a
Starwood Ph N1b North
Starwood Ph N1b South
Starwood Ph N1c
Starwood Phase N
Storey Park
Storey Park Ph 1
Storey Park Ph 2
Storey Park Ph 2 Prcl K
Storey Park Ph 3 Prcl K
Storey Park Ph 4
Storey Park Prcl L
Storey Pk-ph 4
Storey Pkpcl K Ph 1
Storey Pkpcl L
Storey Pkpcl L Ph 4
Storey Pkph 4
Storey Pkph 5
Stratford Pointe

- One Click Broker
- 800.557.8193
- Toll Free: 800.557.8193
- billing@brokeridxsites.com



