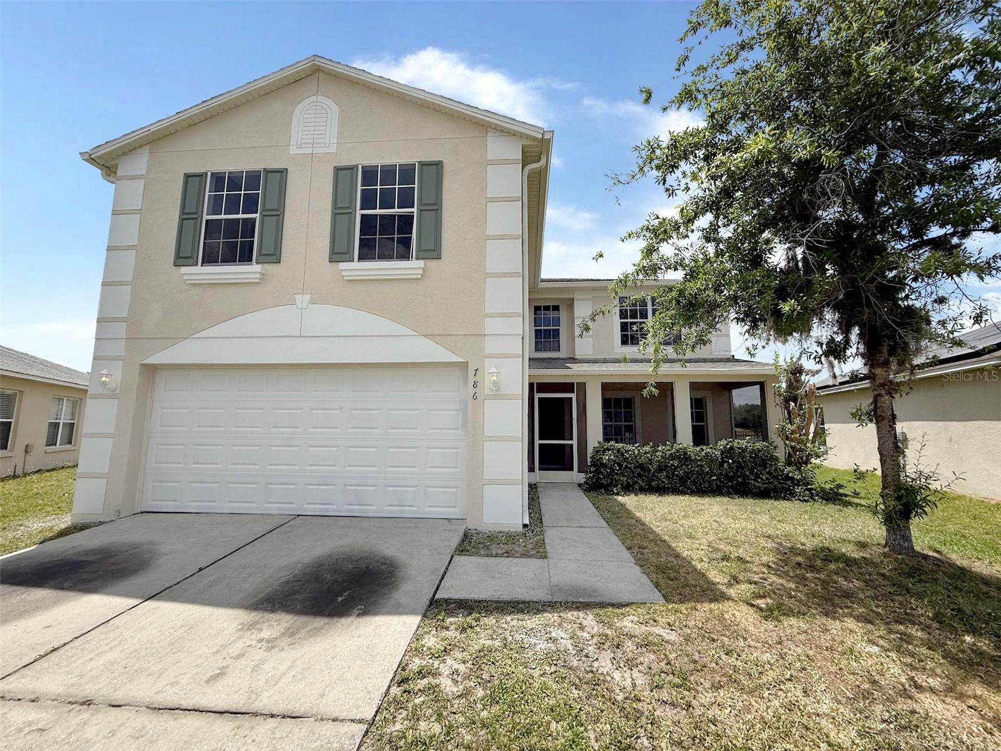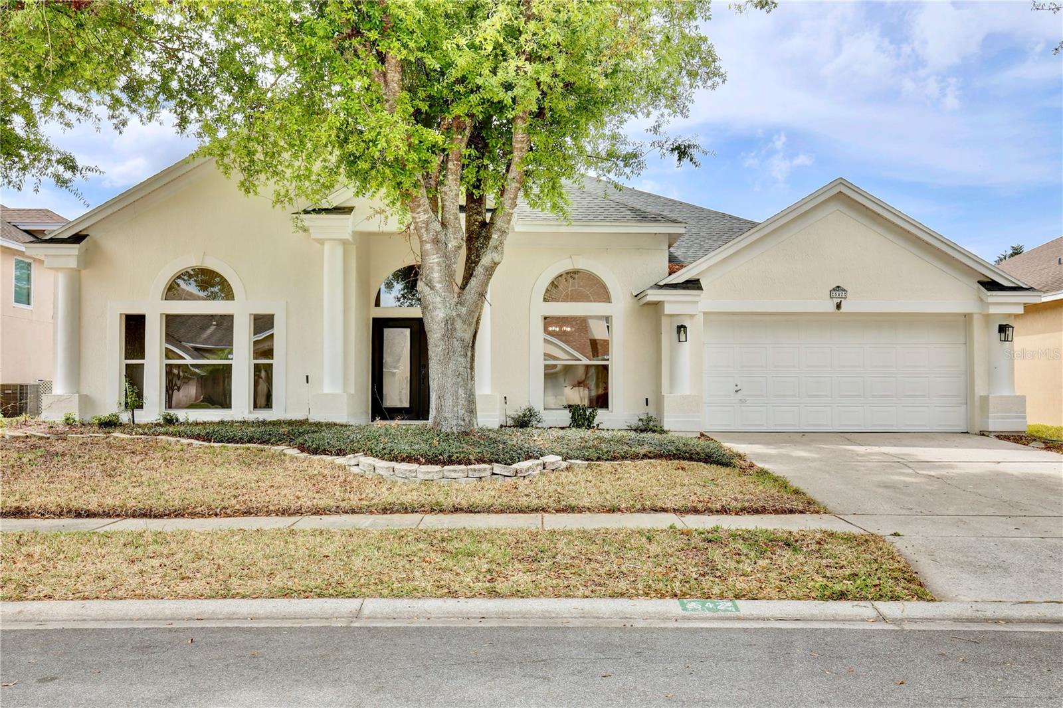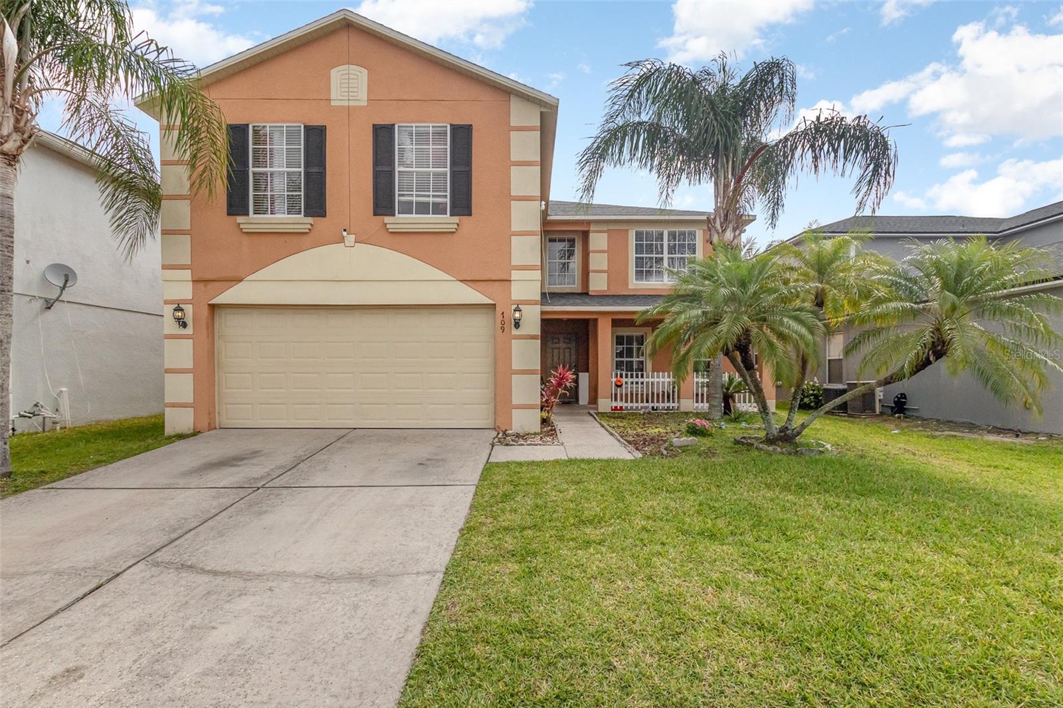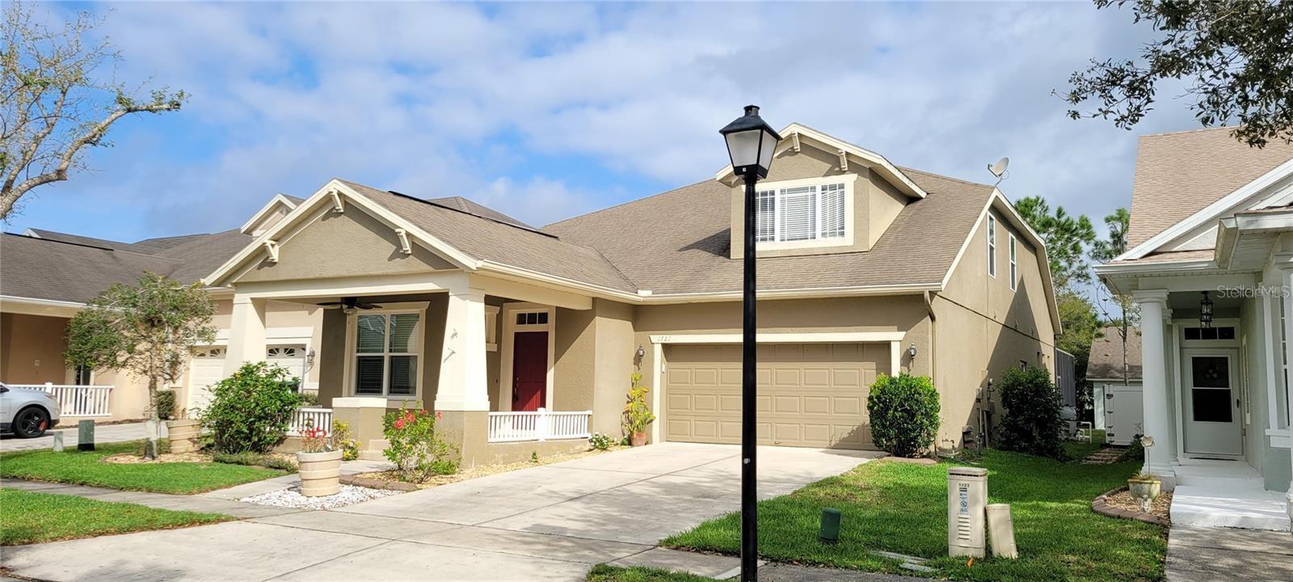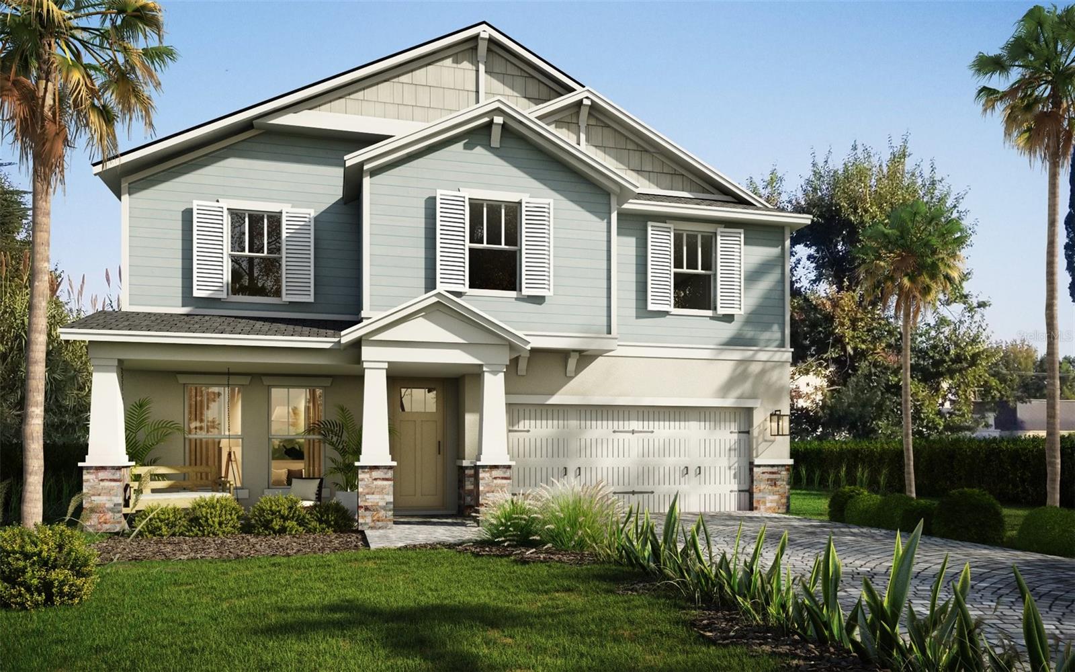14700 Chadbury Court, ORLANDO, FL 32828
Property Photos

Would you like to sell your home before you purchase this one?
Priced at Only: $524,500
For more Information Call:
Address: 14700 Chadbury Court, ORLANDO, FL 32828
Property Location and Similar Properties
- MLS#: O6319236 ( Residential )
- Street Address: 14700 Chadbury Court
- Viewed: 15
- Price: $524,500
- Price sqft: $215
- Waterfront: No
- Year Built: 2002
- Bldg sqft: 2439
- Bedrooms: 4
- Total Baths: 2
- Full Baths: 2
- Garage / Parking Spaces: 2
- Days On Market: 32
- Additional Information
- Geolocation: 28.5208 / -81.1664
- County: ORANGE
- City: ORLANDO
- Zipcode: 32828
- Subdivision: Stoneybrook
- Elementary School: Stone Lake Elem
- Middle School: Avalon Middle
- High School: Timber Creek High
- Provided by: SUN PROPERTIES, INC.
- Contact: Andrew Musashe
- 407-645-5700

- DMCA Notice
-
DescriptionWelcome home to an elegant and spacious 4 bedroom, 2 full bathroom, located behind the gates of the Golf Course Community of Stoneybrook back in Mayfair Run. This pool home offers the epitome of privacy and security, with its exclusive 24 hour guard service. Prominently placed on a cul de sac lot with conservation behind the home, this home features a bright and open floor plan with tall ceilings. Walking into this property you're welcomed into the lovely foyer and open Living/Dining spaces. You will notice the neutral paint and gorgeous BRAND NEW Luxury Vinyl Plank flooring throughout entire main living spaces, carpet only in the bedrooms. The Kitchen is functional and has all stainless steel appliances, a large pantry, and an eat in bar ideal for casual meals. There is an eat in space that is completely open to the nice size Family Room. The sliding glass doors off the Family Room lead to the covered patio and screened in swimming pool and private yard. The pool and conservation views from both the Kitchen and Family room provide for true indoor/outdoor FL living. The Primary bedroom has a huge walk in closet and an ensuite bathroom with double sinks, separate soaking tub and a walk in shower. Down the hall are three more bedrooms and a second full bathroom. All of the lighting and ceiling fans in this home have been updated to a modern look. Finishing off the home is a separate laundry room that leads to the two car garage with opener. Enjoy the outdoor patio and screened in pool with no rear neighbors, and ample space to unwind and entertain. Whether it's a quiet morning coffee or an afternoon BBQ, this backyard oasis is ready for it all. Stoneybrook East in Orlando offers a wide range of amenities including a golf course, fitness center, swimming pools, recreation fields, and tennis courts. Residents can enjoy a championship 18 hole golf course, a fitness center with various activity rooms, a junior Olympic size swimming pool, and a kiddie pool. Other amenities include lighted tennis courts, a basketball court, soccer and baseball fields, and a playground. The location of this home is second to none. Commuting is a breeze with the 528 and 408 just down the street, which makes getting to the beach, downtown or Disney very easy. Stoneybrook is also situated just minutes away from top rated schools, UCF, Siemens, Waterford Lakes Town Center with many dining establishments and endless entertainment options. Interior Paint 2025, New Luxury Vinyl Plank Flooring 2025, Lighting Fixture and Fans 2025, Pool Pump 2021, Stainless Range 2023, Stainless Refrigerator & Microwave 2019, Roof 2018, Gutters 2018, A/C Trane 3.5 Ton Heat Pump 2018. Come see this move in ready beauty today!
Payment Calculator
- Principal & Interest -
- Property Tax $
- Home Insurance $
- HOA Fees $
- Monthly -
Features
Building and Construction
- Covered Spaces: 0.00
- Exterior Features: Sidewalk, Sliding Doors
- Flooring: Carpet, Ceramic Tile, Luxury Vinyl, Parquet
- Living Area: 1881.00
- Roof: Shingle
Land Information
- Lot Features: Conservation Area, Cul-De-Sac, Sidewalk, Paved
School Information
- High School: Timber Creek High
- Middle School: Avalon Middle
- School Elementary: Stone Lake Elem
Garage and Parking
- Garage Spaces: 2.00
- Open Parking Spaces: 0.00
- Parking Features: Driveway, Garage Door Opener
Eco-Communities
- Pool Features: In Ground
- Water Source: None
Utilities
- Carport Spaces: 0.00
- Cooling: Central Air
- Heating: Central, Electric
- Pets Allowed: Breed Restrictions, Cats OK, Dogs OK
- Sewer: Public Sewer
- Utilities: BB/HS Internet Available, Cable Available
Amenities
- Association Amenities: Basketball Court, Fitness Center, Gated, Playground, Pool, Recreation Facilities, Tennis Court(s)
Finance and Tax Information
- Home Owners Association Fee: 716.00
- Insurance Expense: 0.00
- Net Operating Income: 0.00
- Other Expense: 0.00
- Tax Year: 2024
Other Features
- Appliances: Dishwasher, Disposal, Microwave, Range, Refrigerator
- Association Name: Juanita Martinez
- Association Phone: 407-249-7010
- Country: US
- Interior Features: Ceiling Fans(s), Eat-in Kitchen, High Ceilings, L Dining, Living Room/Dining Room Combo, Open Floorplan, Vaulted Ceiling(s), Walk-In Closet(s)
- Legal Description: STONEYBROOK UNIT 5 42/33 LOT 128 BLK 15
- Levels: One
- Area Major: 32828 - Orlando/Alafaya/Waterford Lakes
- Occupant Type: Vacant
- Parcel Number: 01-23-31-1986-15-128
- View: Trees/Woods
- Views: 15
- Zoning Code: P-D
Similar Properties
Nearby Subdivisions
Avalon Lakes
Avalon Lakes Ph 01 Village I
Avalon Lakes Ph 02 Village F
Avalon Lakes Ph 02 Vlgs E H
Avalon Lakes Ph 02 Vlgs E & H
Avalon Lakes Ph 03 Village D
Avalon Lakes Ph 3 Vlg C
Avalon Park
Avalon Park Northwest Village
Avalon Park South Ph 01
Avalon Park South Ph 1
Avalon Park South Ph 2
Avalon Park South Phase 2 5478
Avalon Park Village 02 44/68
Avalon Park Village 02 4468
Avalon Park Village 03 4796
Avalon Park Village 05 51 58
Avalon Park Village 06
Avalon Park Village 6
Bella Vida
Bridge Water
Bridge Water Ph 03 51 20
Bridge Water Ph 04
Bristol Estates
Deer Run South Pud Ph 01 Prcl
Deerwood
East 5
Eastwood
El Ranchero Farms
Huckleberry Fields Tr N1a
Huckleberry Fields Tr N2b
Huckleberry Fields Tracts N9
Kensington At Eastwood
Kings Pointe
Palm Village
Reservegolden Isle
River Oaks/timber Spgs A C D
River Oakstimber Spgs A C D
Spring Isle
Stone Forest
Stoneybrook
Stoneybrook 44122
Stoneybrook East
Stoneybrook Ut 09 49 75
Timber Isle
Turnberry Pointe
Villages At Eastwood
Waterford Chase East Ph 01a Vi
Waterford Chase East Ph 02 Vil
Waterford Chase East Ph 03
Waterford Chase East Ph 2 Vlg
Waterford Chase Ph 02 Village
Waterford Chase Village
Waterford Chase Village Tr C2
Waterford Chase Village Tr D
Waterford Chase Village Tr F
Waterford Lakes Tr N07 Ph 02
Waterford Lakes Tr N07 Ph 03
Waterford Lakes Tr N11 Ph 02
Waterford Lakes Tr N22 Ph 02
Waterford Lakes Tr N24
Waterford Lakes Tr N25b
Waterford Lakes Tr N30
Waterford Lakes Tr N31b
Waterford Lakes Tr N32
Waterford Trls Ph 02
Waterford Trls Ph I
Woodbury Pines

- One Click Broker
- 800.557.8193
- Toll Free: 800.557.8193
- billing@brokeridxsites.com








































































