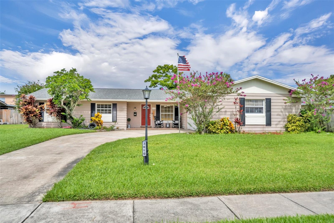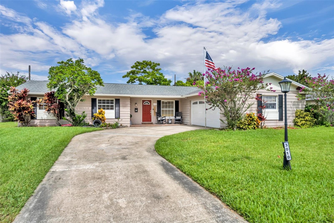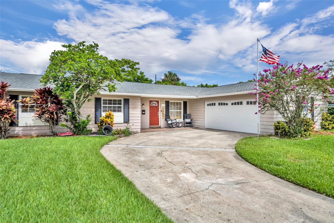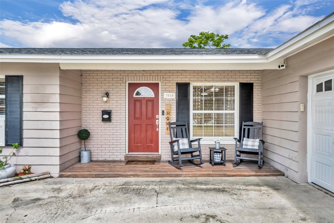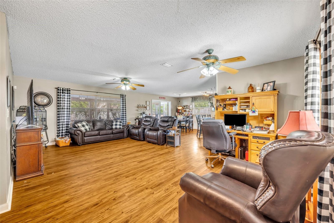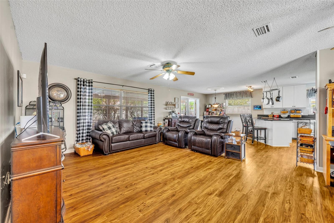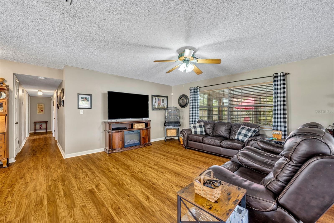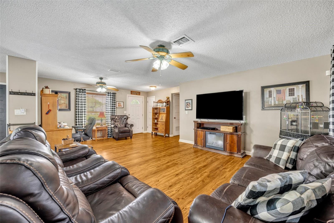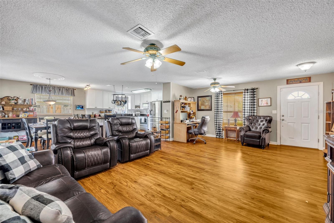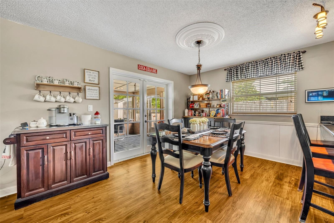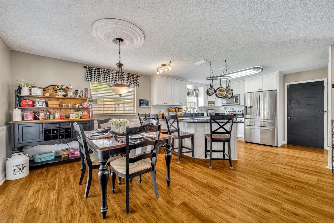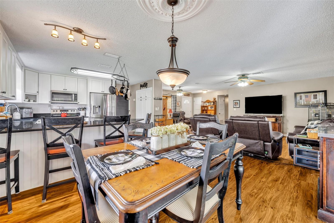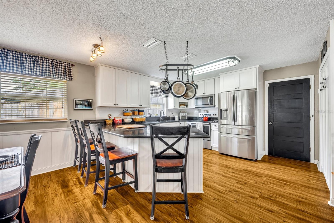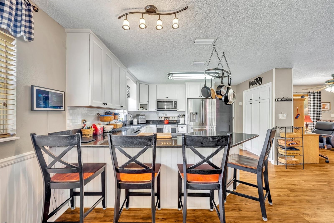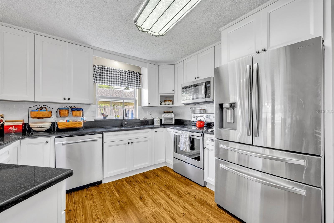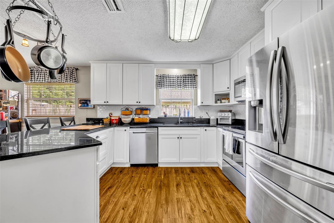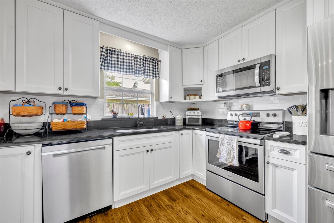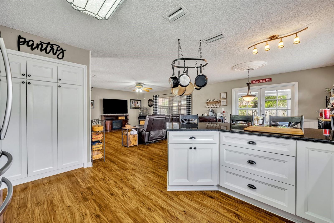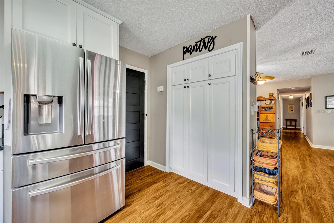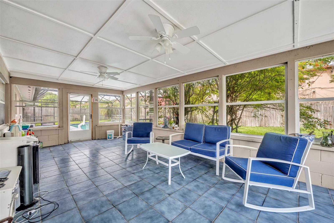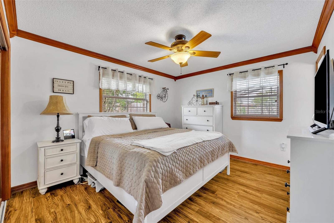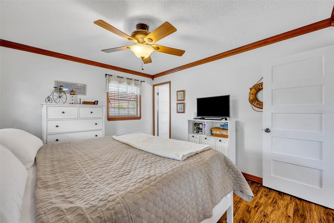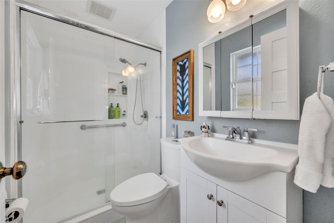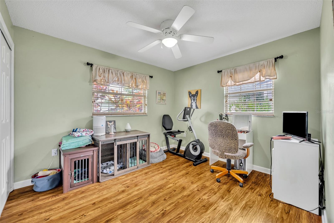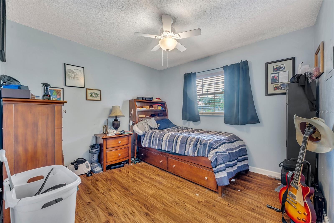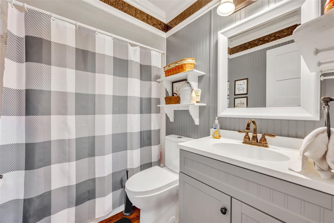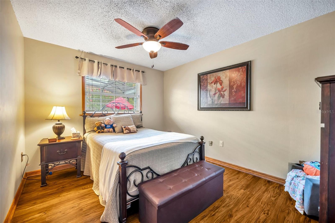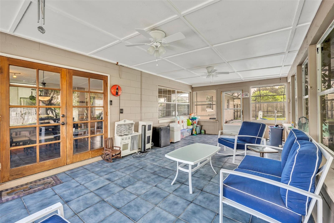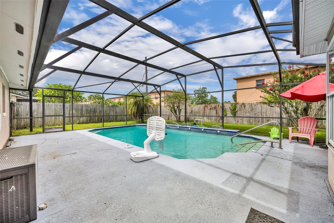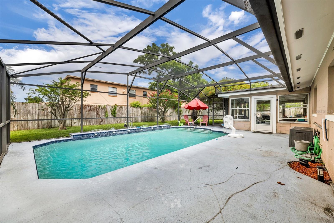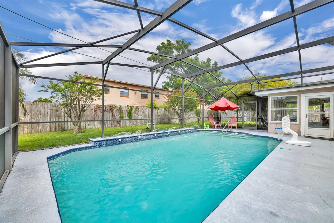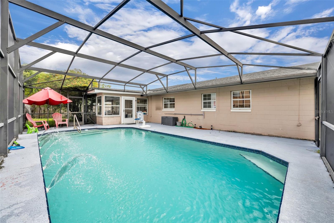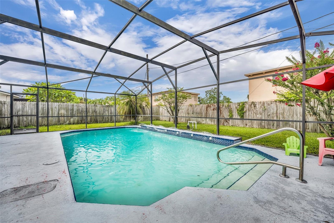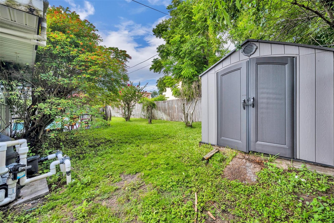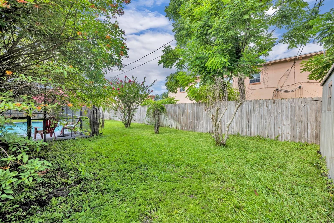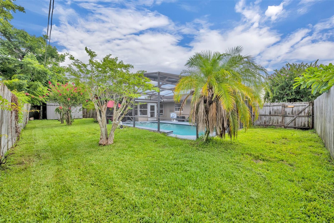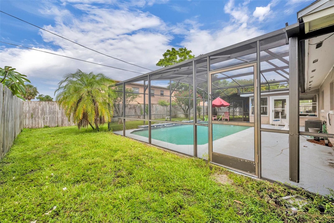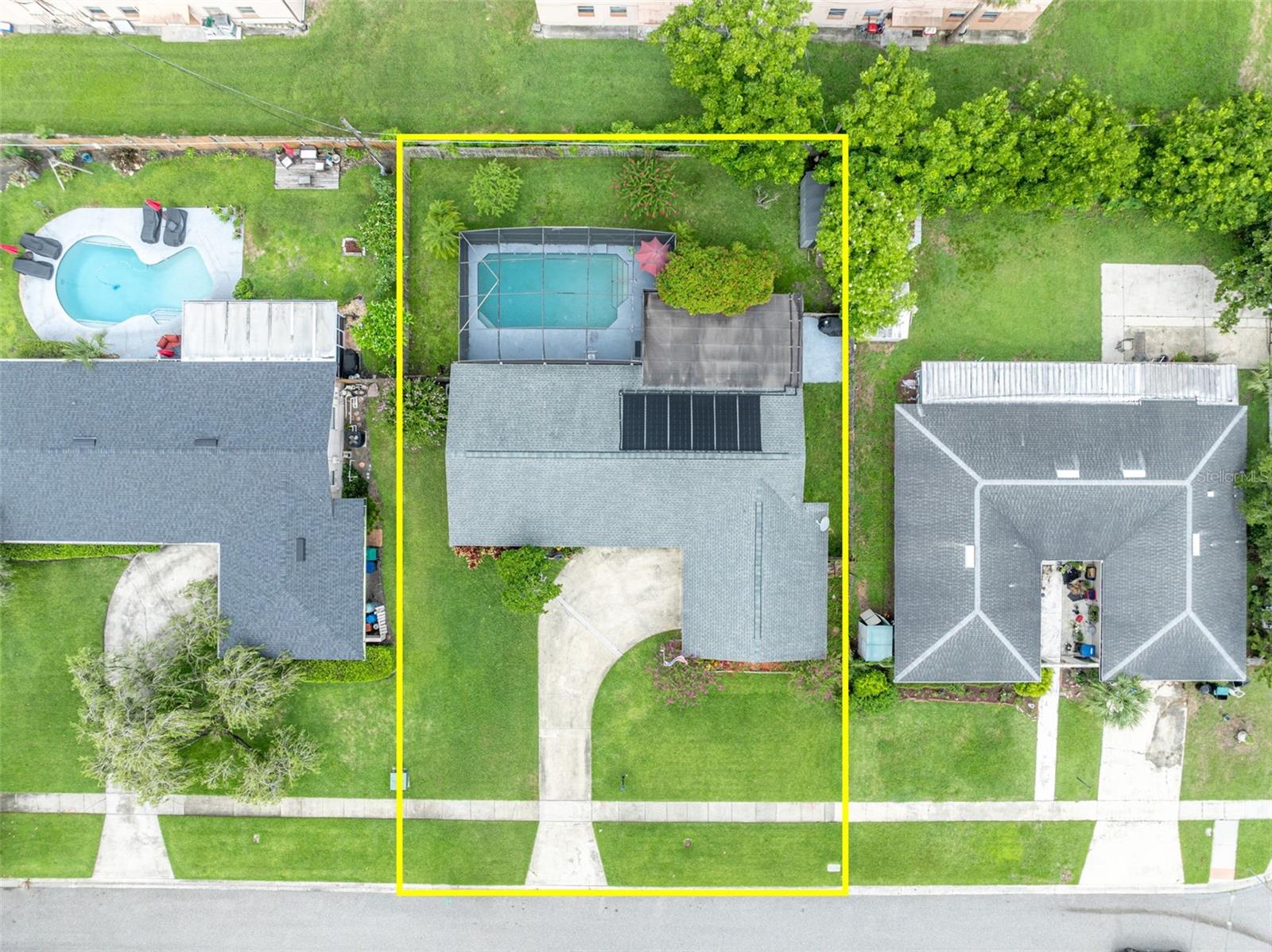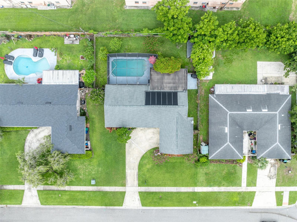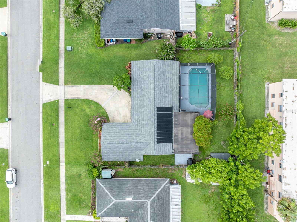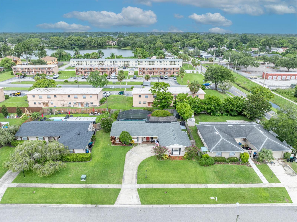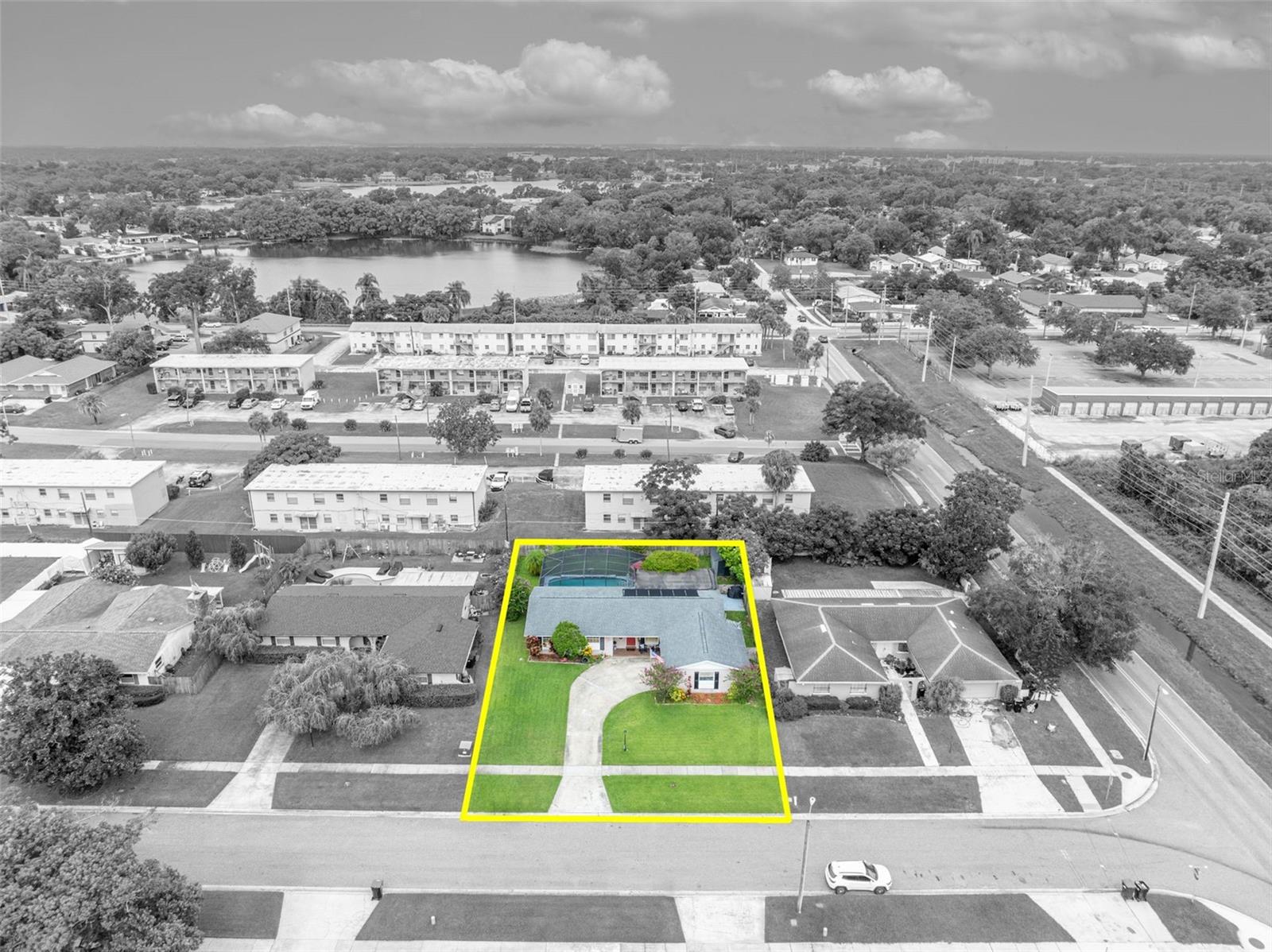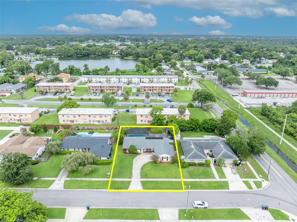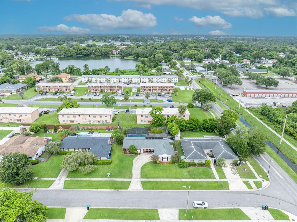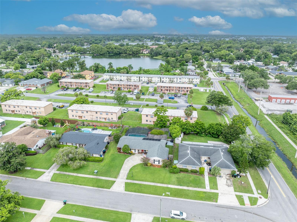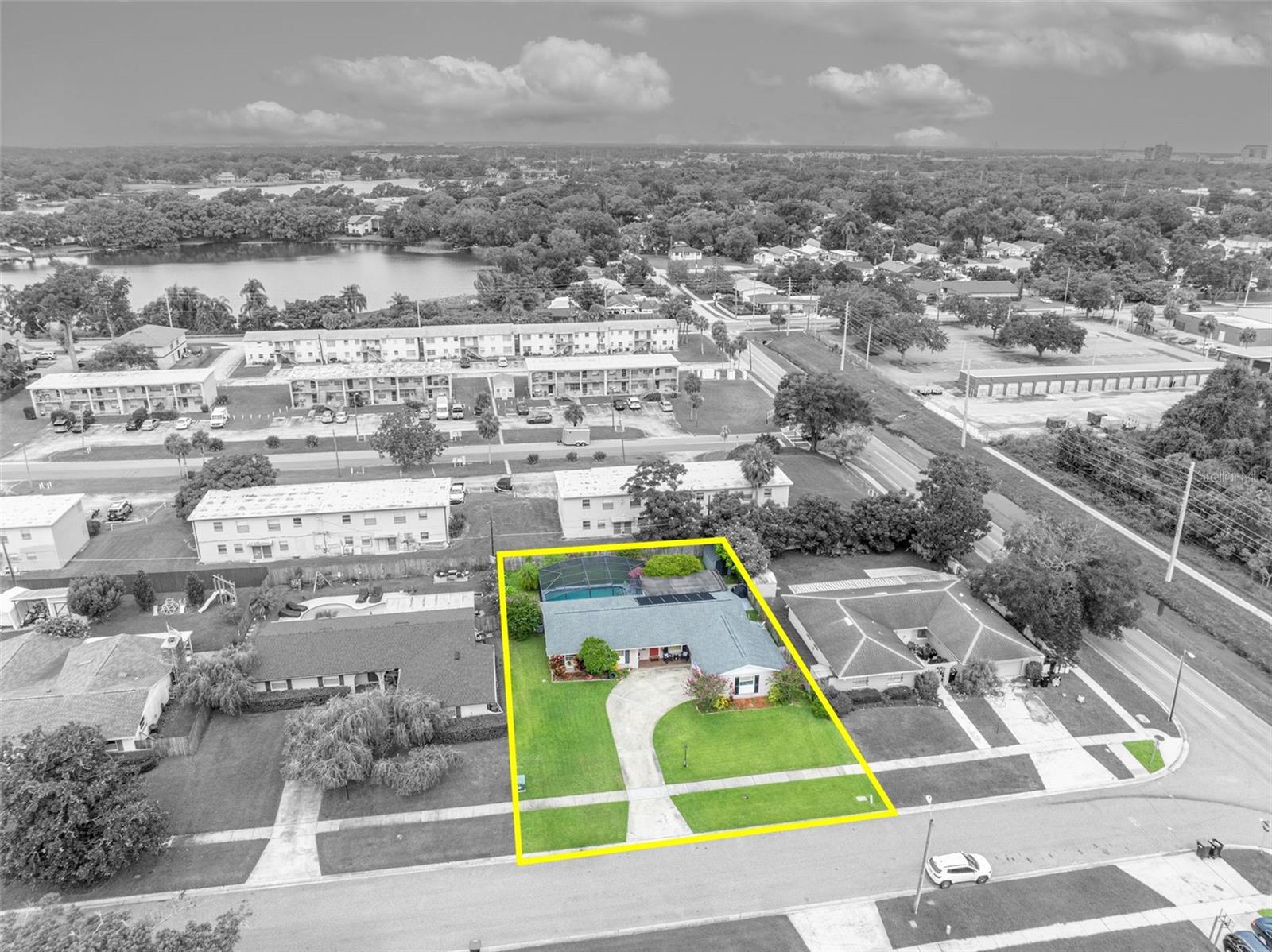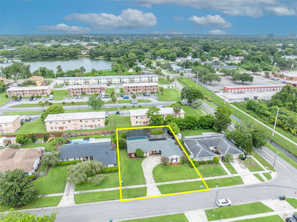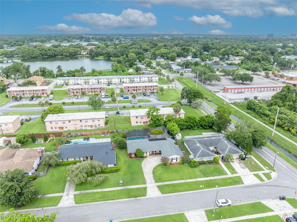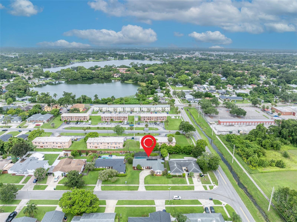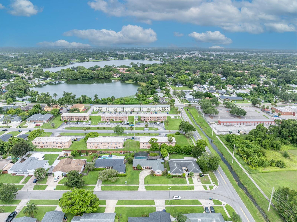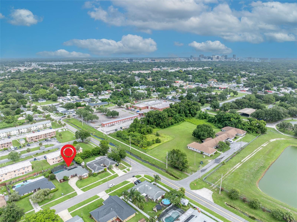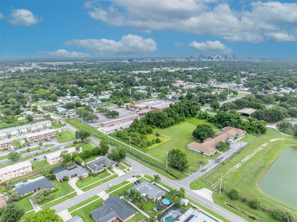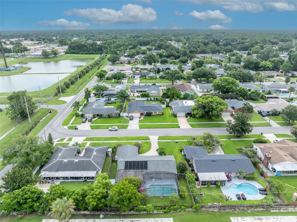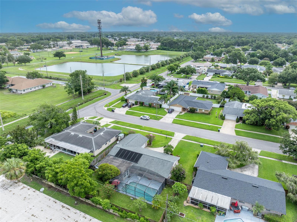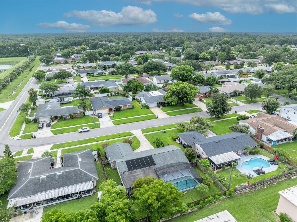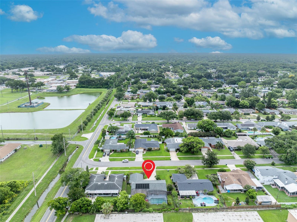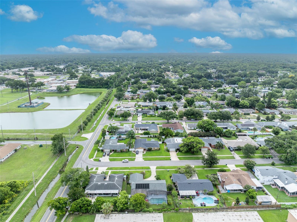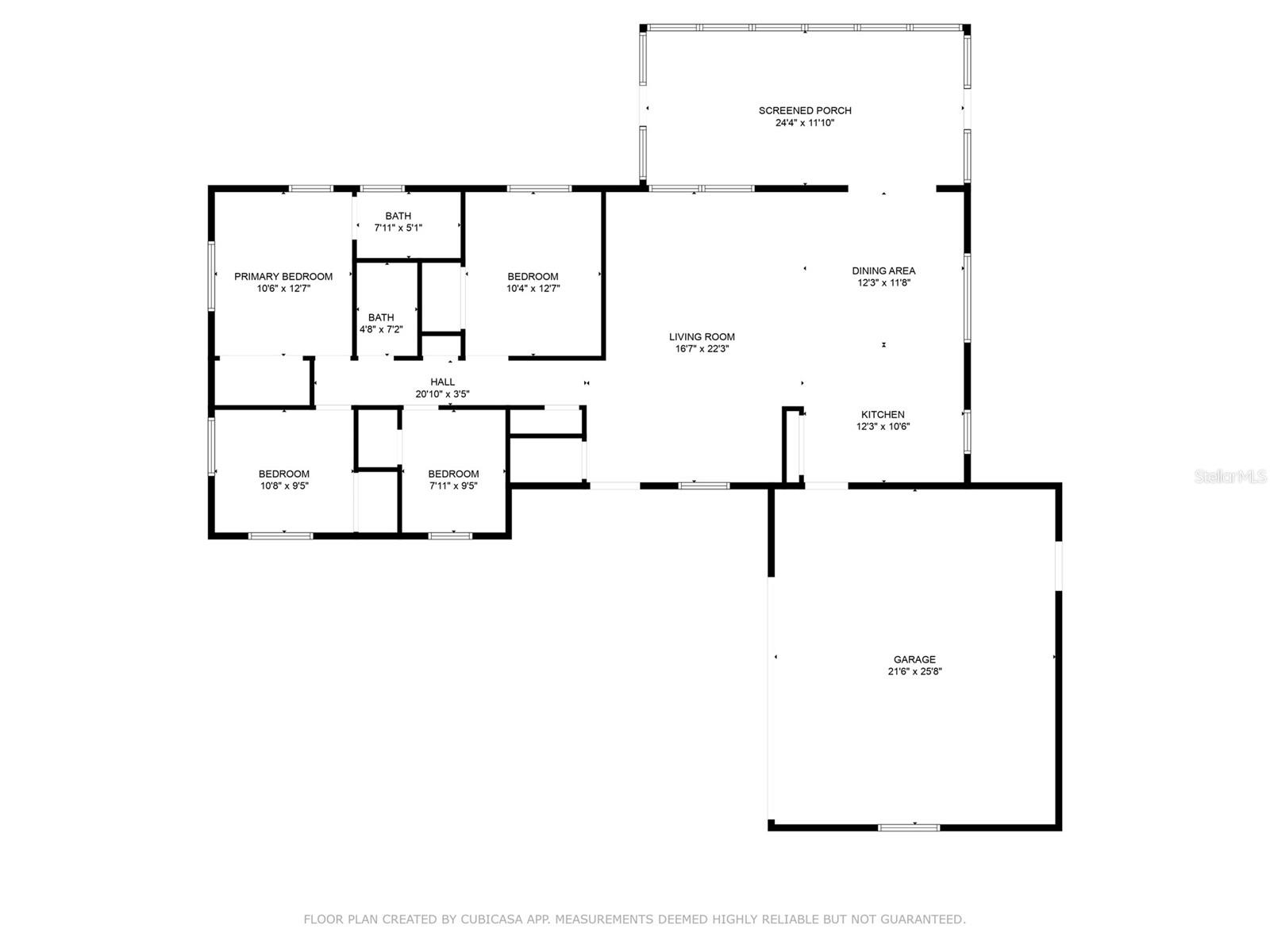3010 Brandywine Drive, ORLANDO, FL 32806
Property Photos
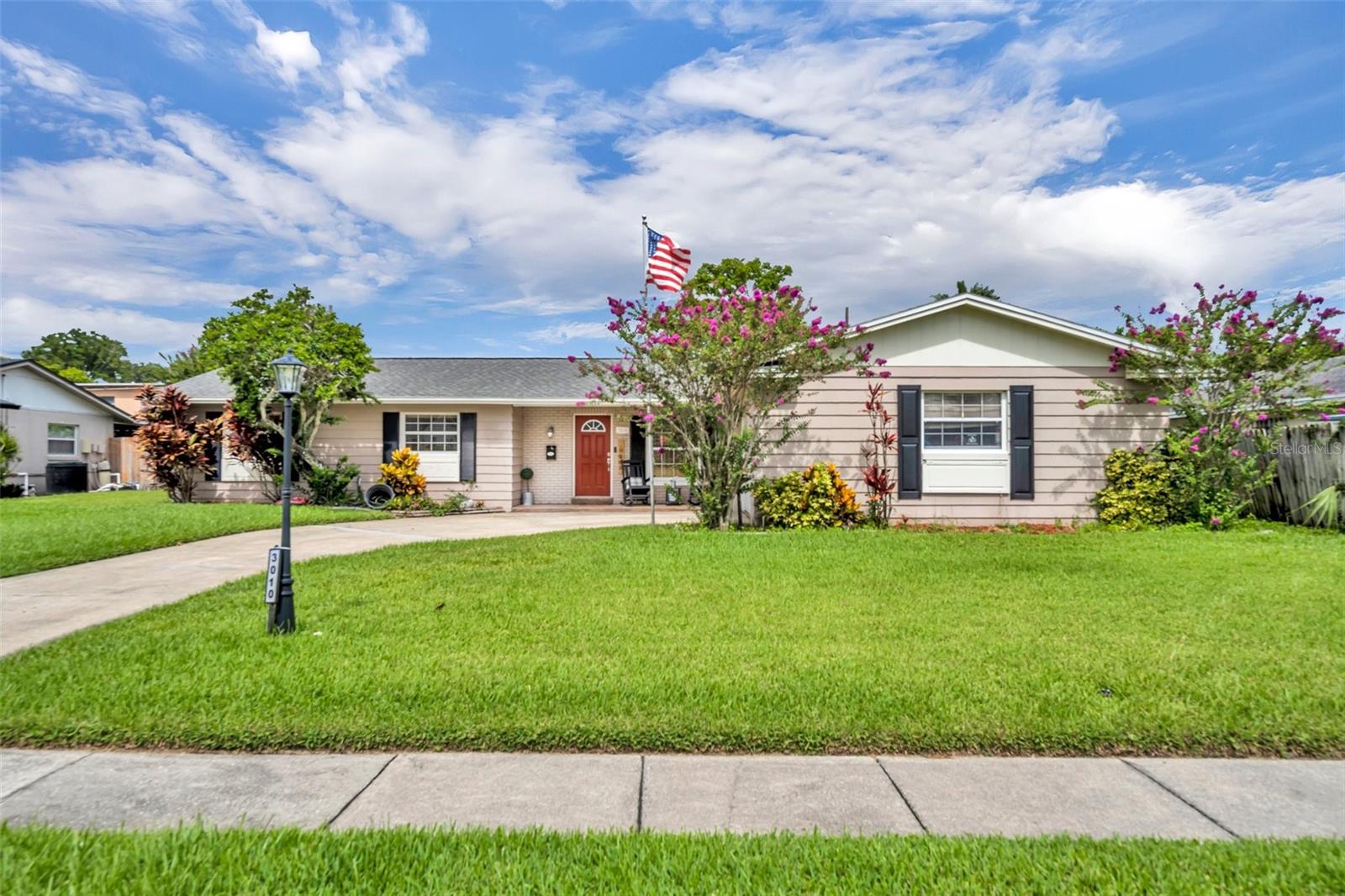
Would you like to sell your home before you purchase this one?
Priced at Only: $489,900
For more Information Call:
Address: 3010 Brandywine Drive, ORLANDO, FL 32806
Property Location and Similar Properties
- MLS#: O6319134 ( Residential )
- Street Address: 3010 Brandywine Drive
- Viewed: 9
- Price: $489,900
- Price sqft: $198
- Waterfront: No
- Year Built: 1970
- Bldg sqft: 2474
- Bedrooms: 4
- Total Baths: 2
- Full Baths: 2
- Garage / Parking Spaces: 2
- Days On Market: 24
- Additional Information
- Geolocation: 28.509 / -81.3583
- County: ORANGE
- City: ORLANDO
- Zipcode: 32806
- Subdivision: Greenbriar
- Elementary School: Pershing Elem
- Middle School: PERSHING K 8
- High School: Boone High
- Provided by: BEAR TEAM REAL ESTATE
- Contact: Bethanne Baer
- 407-228-1112

- DMCA Notice
-
DescriptionA hidden gem near the Conway Chain of Lakes! Step into a home that feels like sunshine and serenity wrapped in one beautiful package. This enchanting 4 bedroom, 2 bath residence blends modern updates with timeless comfort, creating the perfect retreat for both relaxed living and vibrant entertaining. From the moment you enter, you're greeted by luxury vinyl flooring that stretches gracefully throughout the home, setting the stage for a bright and welcoming ambiance. The heart of the home a stunning, fully remodeled kitchen boasts rich wood cabinetry, gleaming granite countertops, and a generous bar that invites laughter, conversation, and culinary adventures. The open layout flows effortlessly into a spacious great room and charming dining area, making every gathering feel extra special. At the back of the home, an expansive family room opens to a true Florida oasis: a large, fully screened pool surrounded by a lush, oversized fenced yard. Whether its morning coffee by the pool or sunset swims with friends, this space is your personal paradise. Located just minutes from the sparkling waters of the Conway Chain of Lakes and the amenity rich Fort Gatlin Recreation Center, this home also shines in its location. Zoned for the highly rated Pershing K 8 and beloved Boone High School (Go Braves!), this is not just a home it's a lifestyle. Come fall in love. This one has it all charm, location, and the kind of soul you feel the moment you walk through the door.
Payment Calculator
- Principal & Interest -
- Property Tax $
- Home Insurance $
- HOA Fees $
- Monthly -
Features
Building and Construction
- Covered Spaces: 0.00
- Exterior Features: Lighting, Sidewalk, Sliding Doors, Sprinkler Metered
- Fencing: Board, Wood
- Flooring: Ceramic Tile, Luxury Vinyl
- Living Area: 1856.00
- Roof: Other, Shingle
Property Information
- Property Condition: Completed
Land Information
- Lot Features: Cleared, In County, Landscaped, Near Public Transit, Oversized Lot, Sidewalk, Sloped, Paved, Unincorporated
School Information
- High School: Boone High
- Middle School: PERSHING K-8
- School Elementary: Pershing Elem
Garage and Parking
- Garage Spaces: 2.00
- Open Parking Spaces: 0.00
- Parking Features: Driveway, Garage Door Opener, Oversized, Parking Pad
Eco-Communities
- Pool Features: Auto Cleaner, Gunite, Heated, In Ground, Lighting, Other, Screen Enclosure, Solar Heat
- Water Source: Public
Utilities
- Carport Spaces: 0.00
- Cooling: Central Air
- Heating: Central, Electric
- Pets Allowed: Cats OK, Dogs OK, Yes
- Sewer: Septic Needed, Septic Tank
- Utilities: BB/HS Internet Available, Cable Available, Electricity Available, Electricity Connected, Other, Sprinkler Meter, Water Available, Water Connected
Finance and Tax Information
- Home Owners Association Fee: 125.00
- Insurance Expense: 0.00
- Net Operating Income: 0.00
- Other Expense: 0.00
- Tax Year: 2024
Other Features
- Appliances: Dishwasher, Disposal, Electric Water Heater, Exhaust Fan, Ice Maker, Microwave, Range, Refrigerator
- Association Name: HOA is voluntary - seller has no HOA contact info
- Country: US
- Furnished: Unfurnished
- Interior Features: Attic Ventilator, Built-in Features, Ceiling Fans(s), Eat-in Kitchen, Kitchen/Family Room Combo, L Dining, Living Room/Dining Room Combo, Open Floorplan, Solid Surface Counters, Solid Wood Cabinets, Stone Counters, Walk-In Closet(s), Window Treatments
- Legal Description: GREENBRIAR UNIT TWO 1/120 LOT 17
- Levels: One
- Area Major: 32806 - Orlando/Delaney Park/Crystal Lake
- Occupant Type: Owner
- Parcel Number: 07-23-30-3183-00-170
- Possession: Close Of Escrow
- Style: Florida, Ranch
- View: Pool, Trees/Woods
- Zoning Code: R-1A
Nearby Subdivisions
Adirondack Heights
Ardmore Homes
Ardmore Manor
Ardmore Park
Ashbury Park
Bel Air Hills
Bethaway Sub
Beuchler Sub
Boone Terrace
Brookvilla
Brookvilla Add
Clover Heights Rep
Cloverdale Hts
Cloverdale Sub
Conway Estates
Conway Park
Crocker Heights
Crystal Ridge
Davis Add
Dover Shores Fifth Add
Dover Shores Fourth Add
Dover Shores Seventh Add
Dover Shores Sixth Add
East Lancaster Heights
Fernway
Floyd King Sub
Forest Pines
Glass Gardens
Green Fields
Greenbriar
Greenfield Manor
Handsonhurst
Holden Estates
Hourglass Homes
Hourglass Lake Park
Ilexhurst Sub
Interlake Park Second Add
Jennie Jewel
Kasper Court
Lake Emerald
Lake Lagrange Heights Add 01
Lake Margaret Heights Sec 01
Lakes Hills Sub
Lancaster Heights
Lancaster Park
Mercerdees Grove
Michigan Ave Park
Myrtle Heights
Orange Peel Twin Homes
Orange Villa
Overlake Terrace
Page
Page Street Bungalows
Page Sub
Pelham Park 1st Add
Pershing Terrace 2nd Add
Phillips Place
Pickett Terrace
Piney Woods Lakes
Porter Place
Rest Haven
Richmond Terrace
Skycrest
Southern Belle
Southern Oaks
Summerlin Hills
Thomas Add
Veradale
Waterfront Estates 1st Add
Waterwitch Point
Willis Brundidge Sub
Willis And Brundidge
Wilmayelgia
Wyldwoode

- One Click Broker
- 800.557.8193
- Toll Free: 800.557.8193
- billing@brokeridxsites.com



