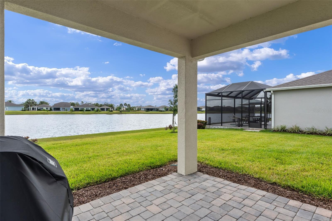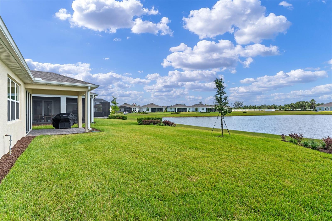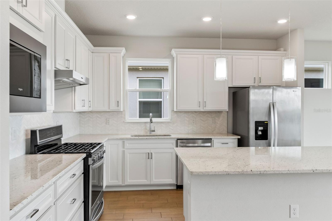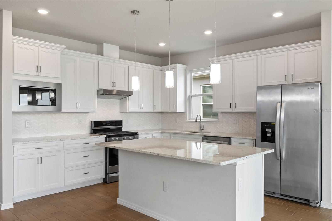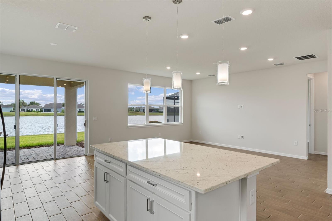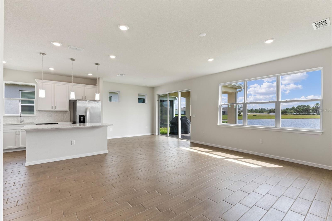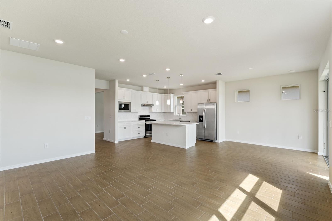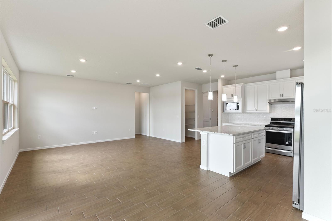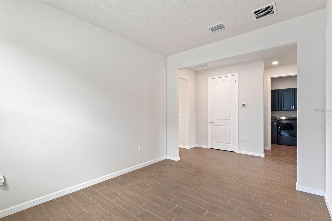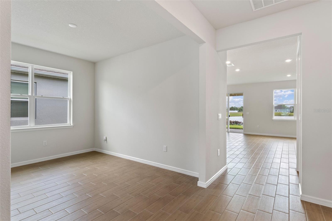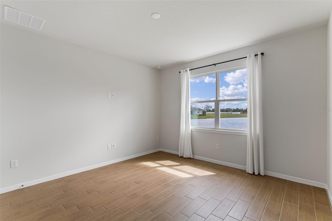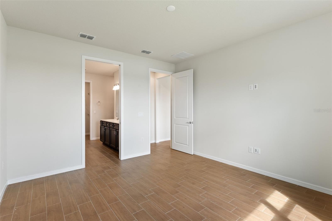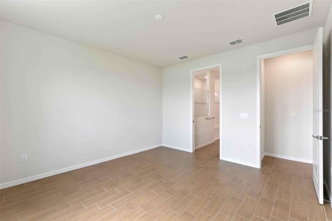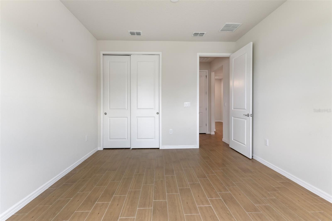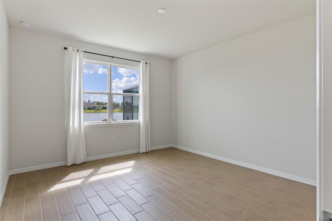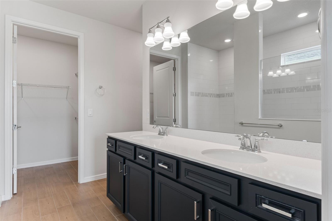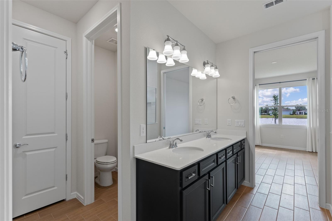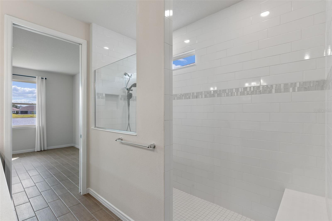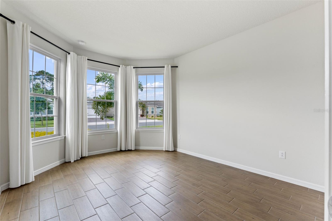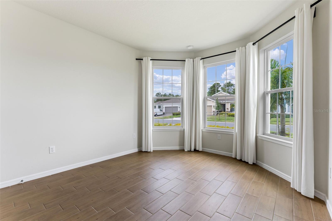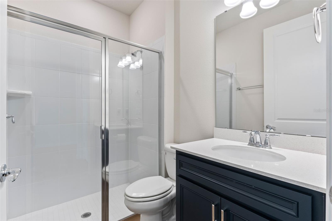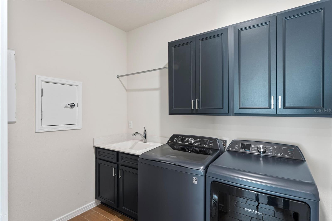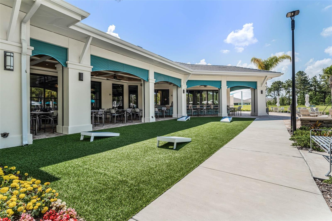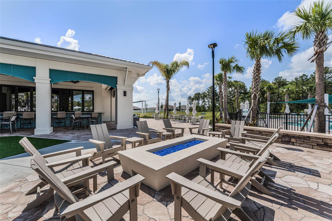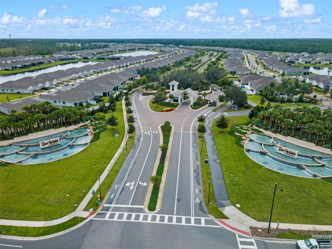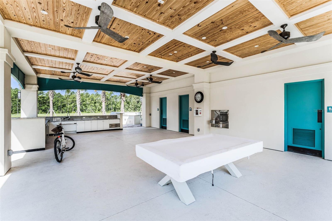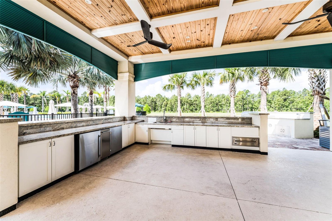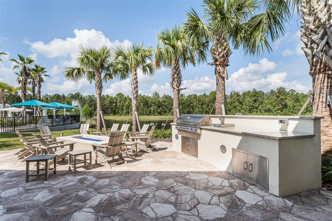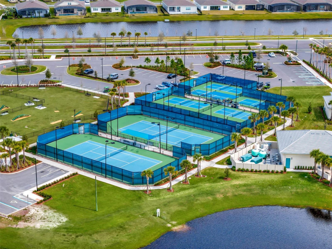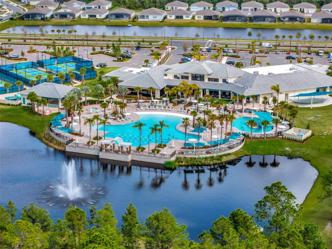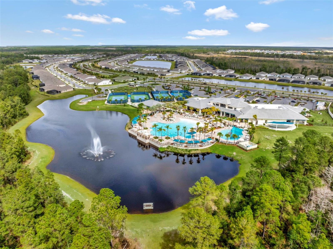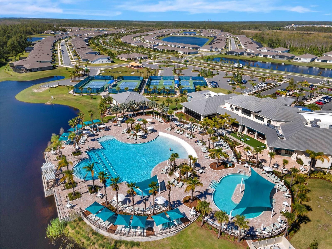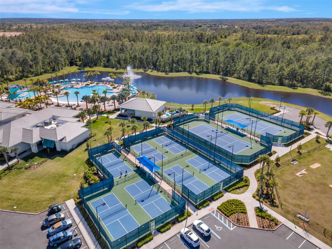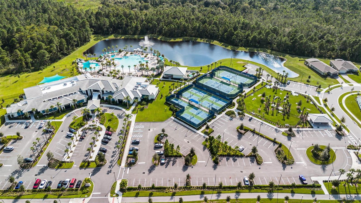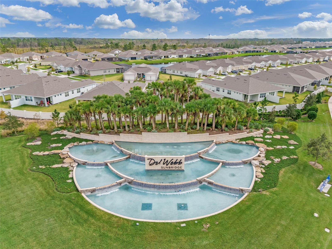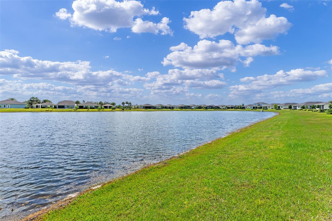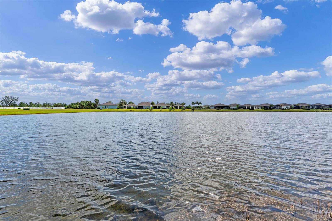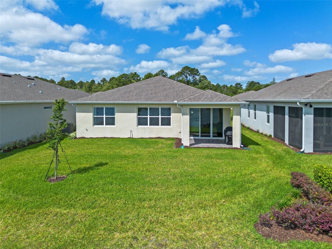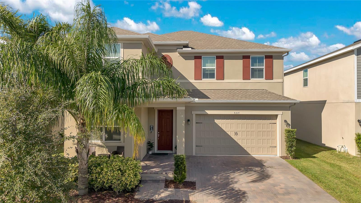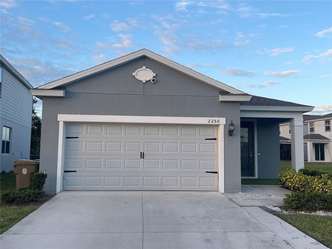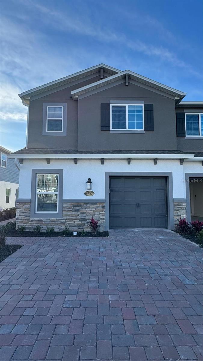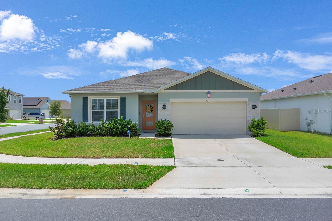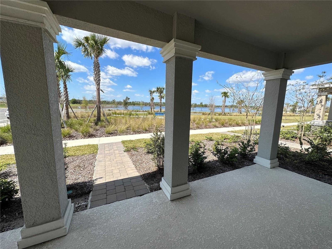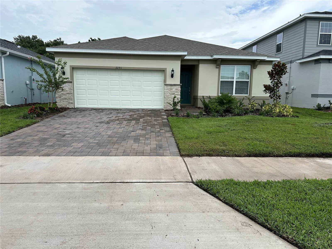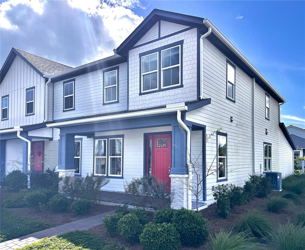6121 Blue Pond Way, ST CLOUD, FL 34771
Property Photos
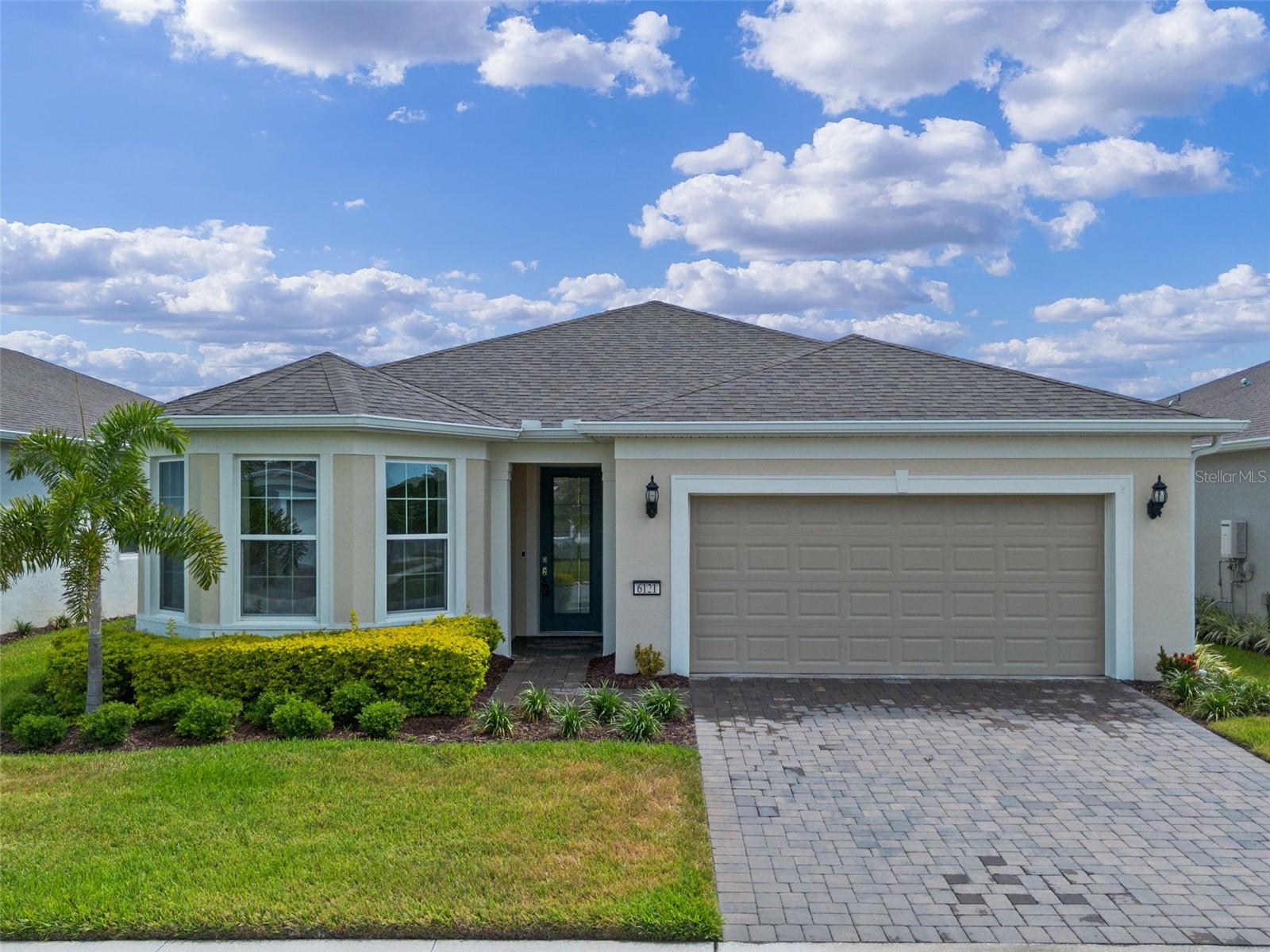
Would you like to sell your home before you purchase this one?
Priced at Only: $2,450
For more Information Call:
Address: 6121 Blue Pond Way, ST CLOUD, FL 34771
Property Location and Similar Properties
- MLS#: O6319014 ( Residential Lease )
- Street Address: 6121 Blue Pond Way
- Viewed: 22
- Price: $2,450
- Price sqft: $1
- Waterfront: Yes
- Wateraccess: Yes
- Waterfront Type: Pond
- Year Built: 2022
- Bldg sqft: 2346
- Bedrooms: 2
- Total Baths: 2
- Full Baths: 2
- Garage / Parking Spaces: 2
- Days On Market: 37
- Additional Information
- Geolocation: 28.332 / -81.192
- County: OSCEOLA
- City: ST CLOUD
- Zipcode: 34771
- Subdivision: Del Webb Sunbridge
- Provided by: CORCORAN PREMIER REALTY
- Contact: Crystal Grohowski, LLC
- 407-965-1155

- DMCA Notice
-
DescriptionOwner is offering one month free rent! Enjoy the best of florida living in a peaceful, active adult community 6121 blue pond way, saint cloud, fl 34771 located in del webb sunbridge. This beautifully maintained, like new pond front home offers everything you need for relaxed, resort style living without the wait or hassle of new construction. This prosperity floor plan by pulte features an open, airy layout filled with natural light and stunning water views. The spacious kitchen flows effortlessly into the living and dining areas and boasts:natural gas cooktop, upgraded 42 inch cabinetry, quartz countertops and stainless steel appliances, a large center island perfect for cooking, entertaining, or morning coffee with a view. The primary suite is a private sanctuary, complete with tranquil pond views, a luxurious walk in shower with a built in bench, dual vanity sinks, and a generous walk in closet with a convenient laundry drop access to drop laundry from en suite to the laundry room. Guests will appreciate the private secondary bedroom with a charming bay window bump out that provides wonderful natural light. The flex/bonus room can easily be walled in for a 3rd bedroom but is currently used as a den/office space. Step outside to your covered lanai, where peaceful mornings and relaxing evenings await with uninterrupted pond views. The garage is oversized and is upgraded with an epoxy floor! Youll love the short walk to the clubhouse, where a vibrant lifestyle awaits. Del webb sunbridge offers: 24/7 guard gated security, resort style zero entry pool, state of the art fitness center, the tavern restaurant, plus coffee and juice bar, pickleball and tennis courts, arts & crafts studio, dog park, and event lawn, lawn maintenance and high speed internet included. Conveniently located just minutes from lake nona, brightline train station, orlando international airport, and major highways, this home is ideal for both full time residents and seasonal snowbirds. Grocery stores, entertainment, and even cruise ports are just a short drive away. Dont miss your chance to live the lifestyle youve earned. Click the link for the walkthrough tour and schedule your private showing today!
Payment Calculator
- Principal & Interest -
- Property Tax $
- Home Insurance $
- HOA Fees $
- Monthly -
Features
Building and Construction
- Builder Model: Prosperity
- Builder Name: Pulte
- Covered Spaces: 0.00
- Exterior Features: Lighting, Rain Gutters, Sidewalk, Sliding Doors
- Flooring: Tile
- Living Area: 1697.00
Property Information
- Property Condition: Completed
Land Information
- Lot Features: In County, Landscaped, Sidewalk, Paved, Private
Garage and Parking
- Garage Spaces: 2.00
- Open Parking Spaces: 0.00
- Parking Features: Oversized
Eco-Communities
- Green Energy Efficient: Insulation, Windows
- Water Source: Public
Utilities
- Carport Spaces: 0.00
- Cooling: Central Air
- Heating: Central, Natural Gas
- Pets Allowed: No
- Sewer: Public Sewer
- Utilities: Electricity Connected, Natural Gas Connected
Amenities
- Association Amenities: Clubhouse, Fitness Center, Gated, Pool, Recreation Facilities, Tennis Court(s)
Finance and Tax Information
- Home Owners Association Fee: 0.00
- Insurance Expense: 0.00
- Net Operating Income: 0.00
- Other Expense: 0.00
Rental Information
- Tenant Pays: Cleaning Fee, Gas
Other Features
- Appliances: Dishwasher, Disposal, Gas Water Heater, Microwave, Range, Tankless Water Heater
- Association Name: Stacy Peach
- Association Phone: 407-915-3410
- Country: US
- Furnished: Unfurnished
- Interior Features: Eat-in Kitchen, Kitchen/Family Room Combo, Open Floorplan, Stone Counters, Walk-In Closet(s)
- Levels: One
- Area Major: 34771 - St Cloud (Magnolia Square)
- Occupant Type: Vacant
- Parcel Number: 11-25-31-5721-0001-0800
- Possession: Rental Agreement
- View: Water
- Views: 22
Owner Information
- Owner Pays: Grounds Care, Internet
Similar Properties
Nearby Subdivisions
Alligator Lake View
Ashford Place
Barrington
Bay Lake Ranch
Bay Lake Ranch Unit 03
Blackstone
Bridgewalk
Bridgewalk Ph 1a
Bridgewalk Ph 1b 2a 2b
Canopy Walk
Canopy Walk Ph 1
Crossings Ph 1
Del Webb Sunbridge
El Rancho Park Add Blk B
Ellington Place
Estates Of Westerly
Lancaster Park East Ph 1
Lancaster Park East Ph 3 4
Landings At Live Oak Lake
Live Oak Lake Ph 1
Live Oak Lake Ph 3
New Eden On Lakes
New Eden On Lakes Unit 11 & 14
New Eden On The Lakes
Nova Grove
Oaktree Pointe Villas
Oakwood Shores
Pine Glen
Pine Glen 35s
Pine Grove Park
Pine Grove Park Blks 11 12 Re
Prairie Oaks
Preserve At Turtle Creek Ph 1
Preserve At Turtle Creek Ph 3
Preston Cove Ph 1 2
Rookery Oaks
S L I C
Shelter Cove
Siena Reserve Ph 2a & 2b
Silver Spgs
Silver Springs
Sola Vista
Split Oak Estates Ph 2
Split Oak Reserve
Starline Estates
Stonewood Estates
Summerly Ph 2
Summerly Ph 3
Sunbrooke Ph 5
Suncrest
Sunny Lake Estates
Sunset Grove
Sunset Grove Ph 1
Sunset Groves Ph 2
The Landings At Live Oak
The Waters At Center Lake Ranc
Thompson Grove
Towns At Narcoossee Commons
Turtle Creek Ph 1a
Turtle Creek Ph 1b
Twin Lakes Terrace
Villages At Harmony Ph 2a
Weslyn Park At Sunbridge
Weslyn Park Ph 1
Weslyn Park Ph 2
Weslyn Park Ph 3
Weslyn Park Ph 41b 41c Pb 35
Wiregrass Ph 1

- One Click Broker
- 800.557.8193
- Toll Free: 800.557.8193
- billing@brokeridxsites.com



