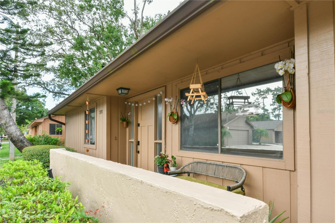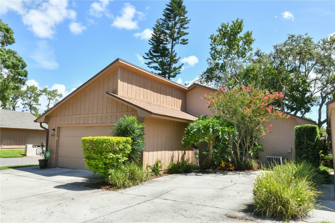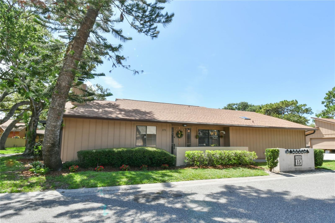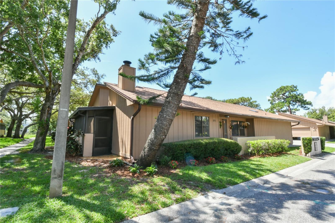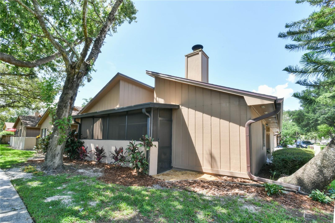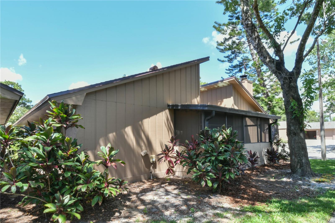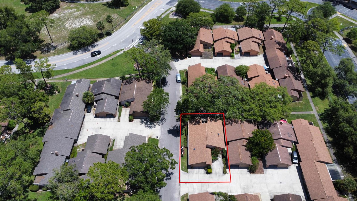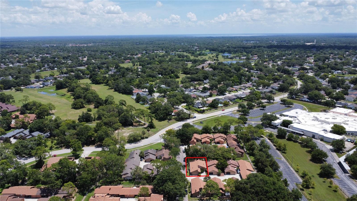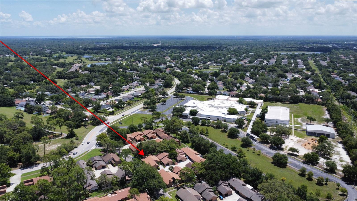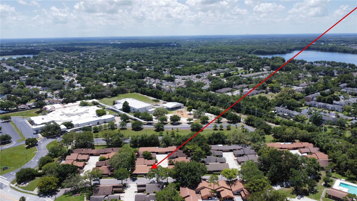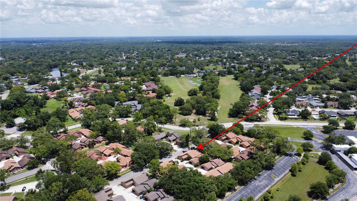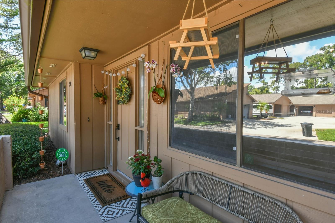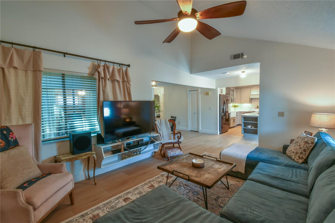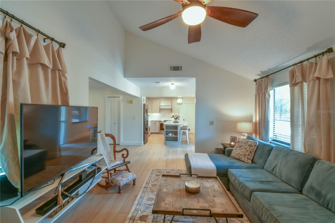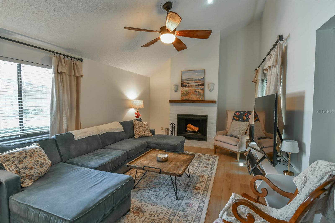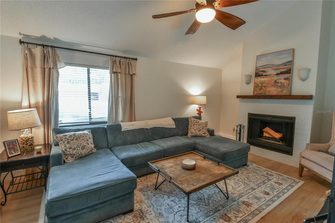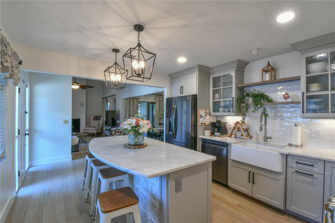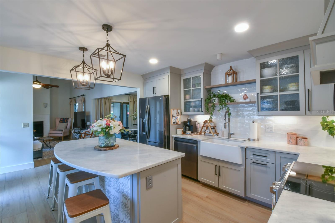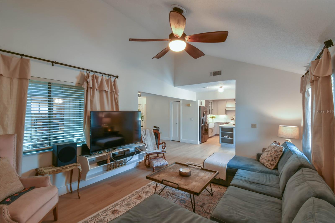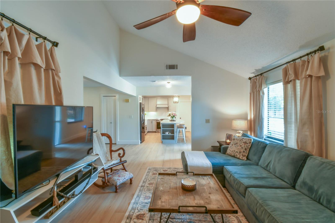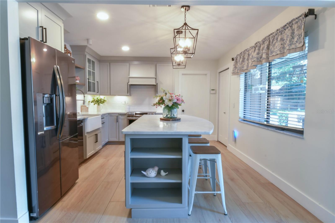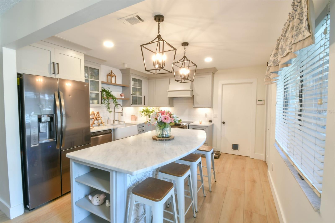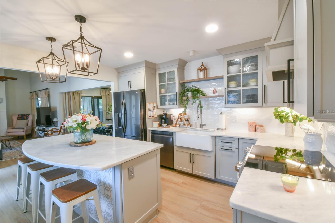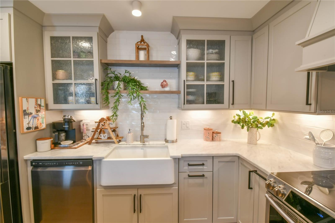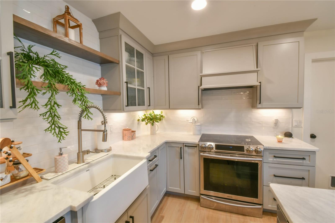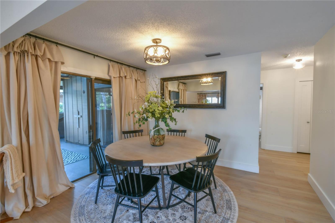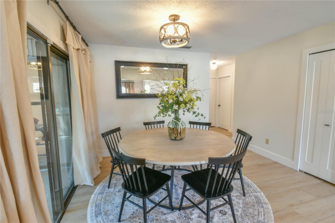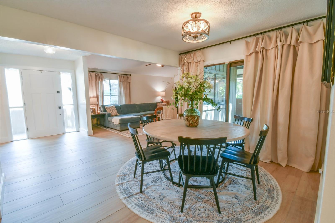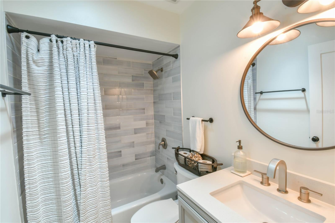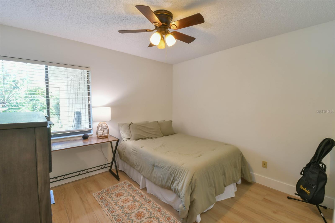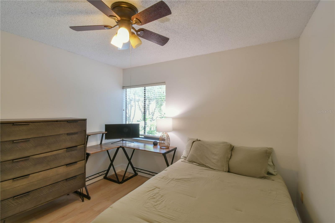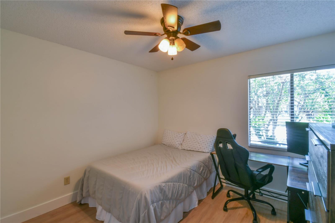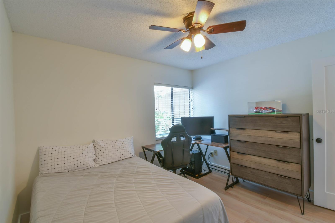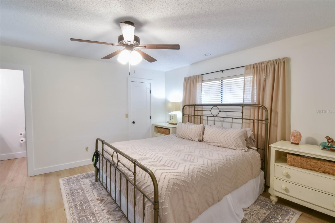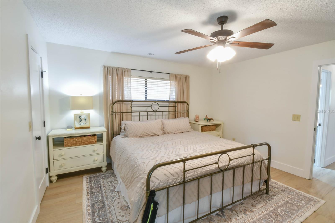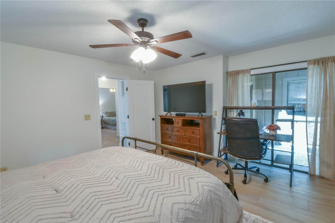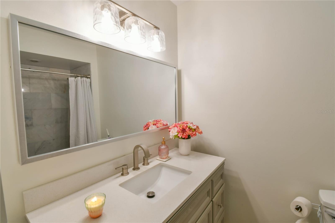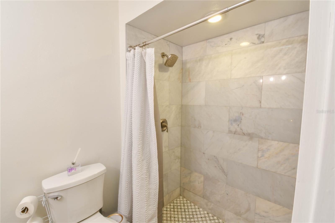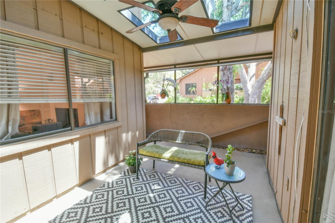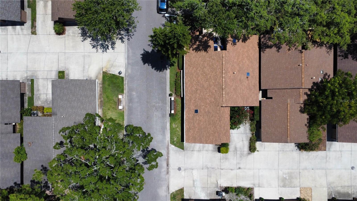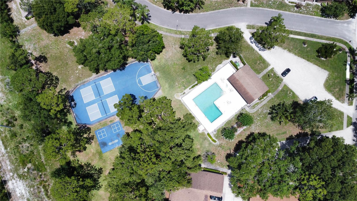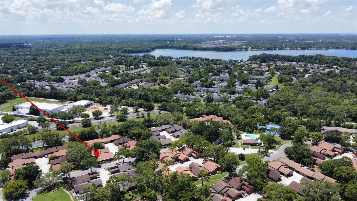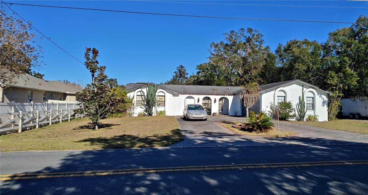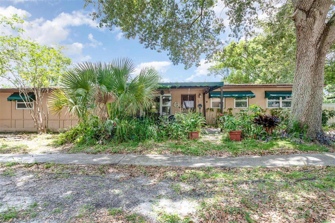271 Raintree Drive, CASSELBERRY, FL 32707
Property Photos

Would you like to sell your home before you purchase this one?
Priced at Only: $355,000
For more Information Call:
Address: 271 Raintree Drive, CASSELBERRY, FL 32707
Property Location and Similar Properties
Reduced
- MLS#: O6318786 ( Residential )
- Street Address: 271 Raintree Drive
- Viewed: 15
- Price: $355,000
- Price sqft: $192
- Waterfront: No
- Year Built: 1979
- Bldg sqft: 1851
- Bedrooms: 3
- Total Baths: 2
- Full Baths: 2
- Garage / Parking Spaces: 2
- Days On Market: 36
- Additional Information
- Geolocation: 28.6525 / -81.3067
- County: SEMINOLE
- City: CASSELBERRY
- Zipcode: 32707
- Subdivision: Sterling Park
- Elementary School: Sterling Park Elementary
- Middle School: South Seminole Middle
- High School: Lake Howell High
- Provided by: LAKESIDE REALTY WINDERMERE INC
- Contact: Jeanay Adamich
- 407-876-5575

- DMCA Notice
-
DescriptionWelcome to your new slice of im never mowing a lawn again paradise. This cozy home in pine tree village is as low maintenance as it gets. Your weekends should be spent relaxing by the pool, not doing yard work or dealing with maintenance headaches. Seller is offering a one year home warranty for extra peace of mind! This 3 bedroom, 2 bath home is move in ready with thoughtful updates throughout. Fresh interior paint (june 2025), new wide plank wood look tile flooring, and a brand new roof offer both style and peace of mind. Natural light pours in through the new glass skylights in the bathrooms and porch, creating a bright and airy vibe. The kitchen is a showstopper with 42 cabinets, stainless steel appliances, a built in wine fridge, and a spacious island thats perfect for hosting or everyday life. The living area includes a cozy wood burning fireplace, and the screened in patio is the ideal spot to unwind. Community perks included in the low hoa are lawn care, pest control, pool maintenance, and annual tree trimming. Youre just a short distance from the pool, sports courts, and shaded picnic areas. A new neighborhood park is also coming across the street, complete with paddleboarding, trails, and outdoor event space. Conveniently located near local shops like the community convenient store "on the run", parks, and schools, this home offers a low maintenance lifestyle with all the right features. Schedule a showing and come experience the charm of pine tree village.
Payment Calculator
- Principal & Interest -
- Property Tax $
- Home Insurance $
- HOA Fees $
- Monthly -
Features
Building and Construction
- Covered Spaces: 0.00
- Exterior Features: Rain Gutters, Sidewalk
- Flooring: Tile
- Living Area: 1344.00
- Roof: Shingle
Property Information
- Property Condition: Completed
Land Information
- Lot Features: Paved, Unincorporated
School Information
- High School: Lake Howell High
- Middle School: South Seminole Middle
- School Elementary: Sterling Park Elementary
Garage and Parking
- Garage Spaces: 2.00
- Open Parking Spaces: 0.00
- Parking Features: Garage Faces Side, Off Street, Parking Pad
Eco-Communities
- Water Source: Public
Utilities
- Carport Spaces: 0.00
- Cooling: Central Air
- Heating: Central
- Pets Allowed: Cats OK, Dogs OK
- Sewer: Public Sewer
- Utilities: BB/HS Internet Available, Cable Available, Phone Available, Public
Amenities
- Association Amenities: Basketball Court, Clubhouse, Pool, Recreation Facilities, Tennis Court(s)
Finance and Tax Information
- Home Owners Association Fee Includes: Common Area Taxes, Pool, Escrow Reserves Fund, Maintenance Grounds, Pest Control, Recreational Facilities
- Home Owners Association Fee: 114.00
- Insurance Expense: 0.00
- Net Operating Income: 0.00
- Other Expense: 0.00
- Tax Year: 2024
Other Features
- Appliances: Convection Oven, Cooktop, Dishwasher, Disposal, Exhaust Fan, Ice Maker, Microwave, Range Hood, Refrigerator, Wine Refrigerator
- Association Name: Pine Tree Village HOA- Stephanie Kovatz
- Association Phone: 407-694-6594
- Country: US
- Interior Features: Built-in Features, Ceiling Fans(s), Crown Molding, Eat-in Kitchen, Stone Counters, Vaulted Ceiling(s), Window Treatments
- Legal Description: ALL LOT 8 BLK P & PT OF ADJ COMMON AREA DESC AS BEG 9.55 FT S 51 DEG 48 MIN 04 SEC E OF NLY MOST COR LOT 8 RUN N 38 DEG 11 MIN 56 SEC E 4.50 FT S 51 DEG 48 MIN 04 SEC E 17.51 FT S 38 DEG 11 MIN 56 SEC W 4.50 FT N 51 DEG 48 MIN 04 SEC W 17.51 FT TO BE G STERLING PARK UNIT 24 PB 20 PGS 82-84
- Levels: One
- Area Major: 32707 - Casselberry
- Occupant Type: Owner
- Parcel Number: 22-21-30-502-0P00-0080
- Possession: Close Of Escrow
- Views: 15
- Zoning Code: PUD
Similar Properties
Nearby Subdivisions
Belle Meade
Camelot
Casselberry Heights
Coach Light Estates Sec 3
Copperfield
Deer Run
Deer Run Unit 09a
Deer Run Unit 16
Deer Run Unit 9b
Deerrun
Duck Pond Add To Casselberry
Fow Hollowdeer Run
Greenville Commons
Heftler Homes Howell Park Sec
Heftler Homes Orlando Sec One
Hollowbrook West Ph 2
Hollowbrook West Ph 3
Howell Cove 3rd Sec
Howell Cove 4th Sec
Lake Ellen Add To Casselberry
Lake Griffin Estates
Lake Kathryn Woods
Lake Triplett Heights
Legacy Park Residential Ph 1
Legacy Park Residential Ph 1 &
Lost Lake Estates
Oakhurst Reserve
Oakhurst Reserve Unit One
Orange Grove Park Unit 3
Oxford Square Condo
Quail Pond East Add To Casselb
Queens Mirror
Queens Mirror South
Queens Mirror South 2nd Rep Ad
Reserve At Legacy Park
Royal Oaks
Sausalito Sec 3
Sausalito Sec 4
Seminola Park Rep Of A Pt Of
Seminole Sites
Sportsmans Paradise
Sterling Oaks
Sterling Park
Sterling Park Unit 01
Summerset North
Summerset North Sec 3
Sunset Oaks
Watts Farms
Wyndham Woods Ph 1 Rep
Wyndham Woods Ph 2

- One Click Broker
- 800.557.8193
- Toll Free: 800.557.8193
- billing@brokeridxsites.com



