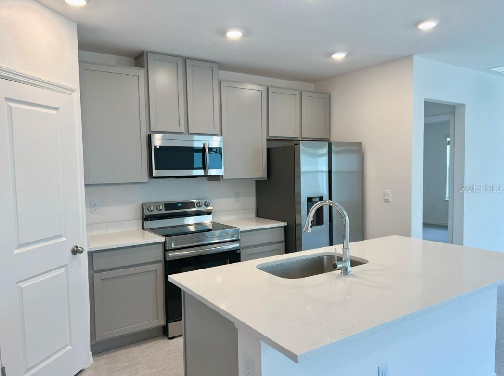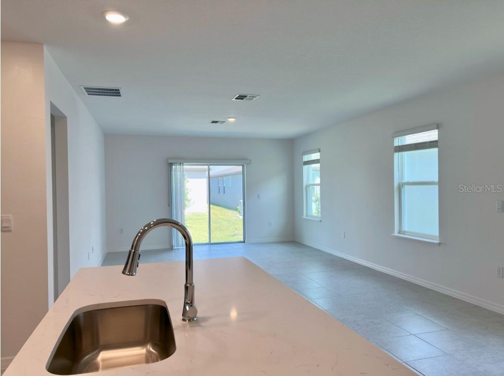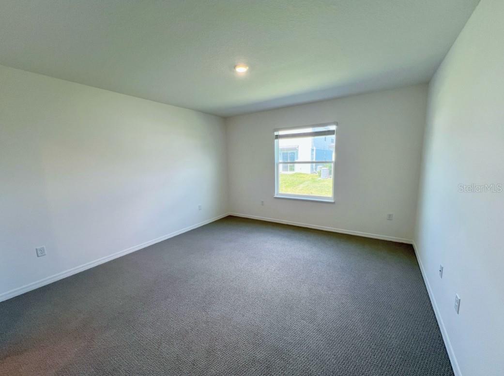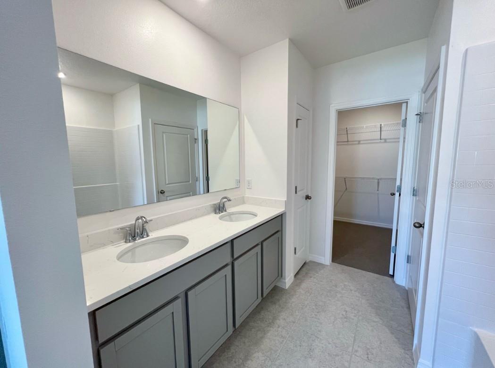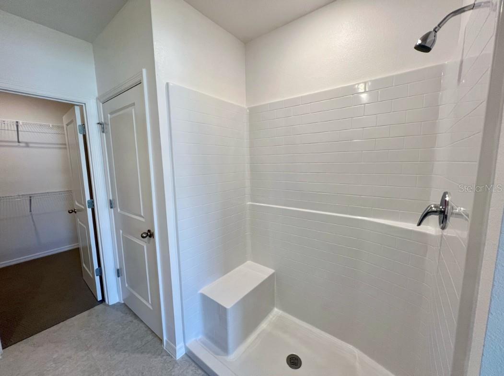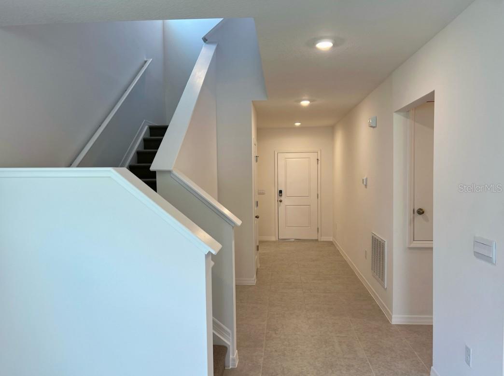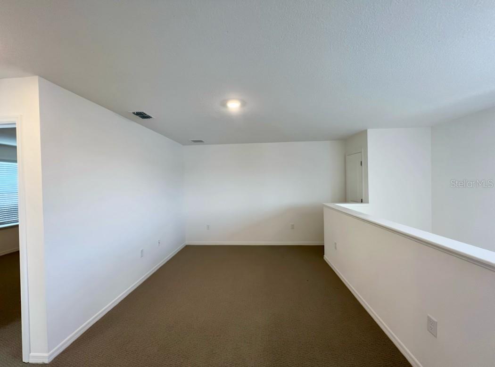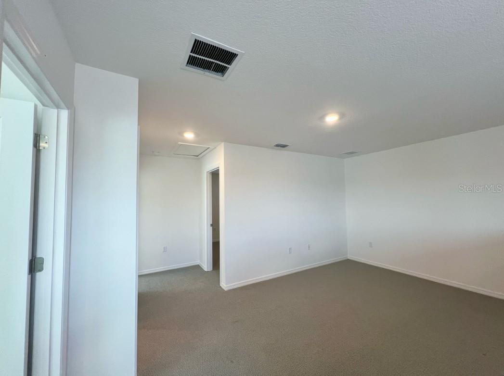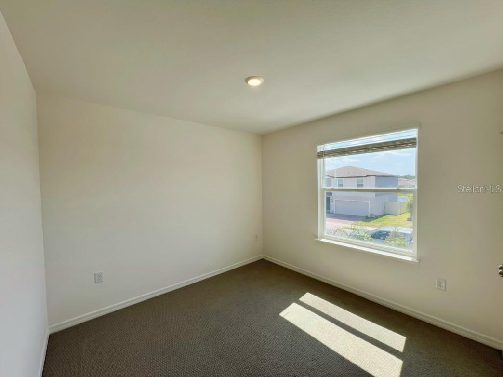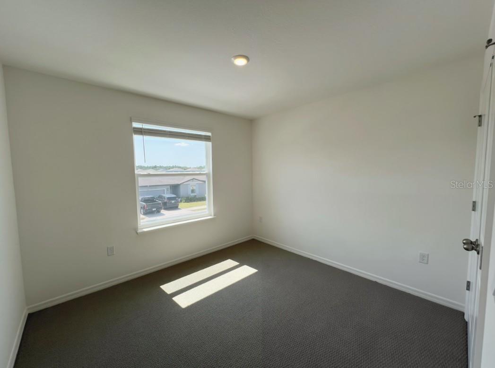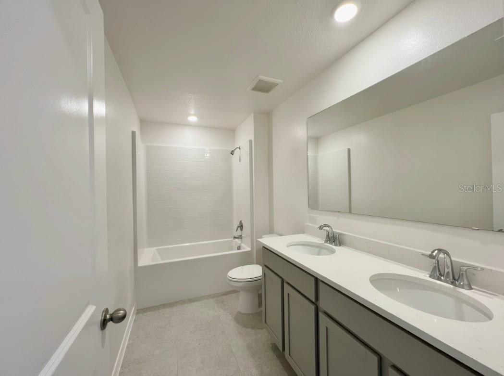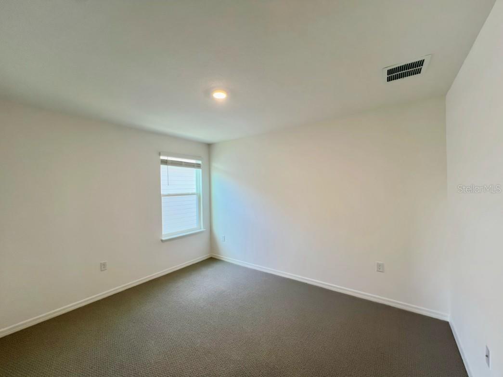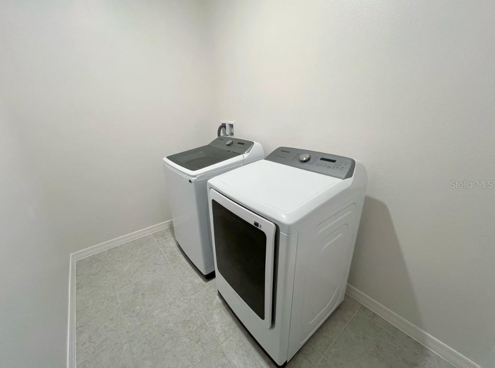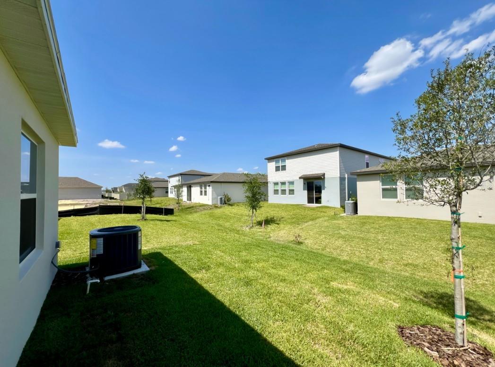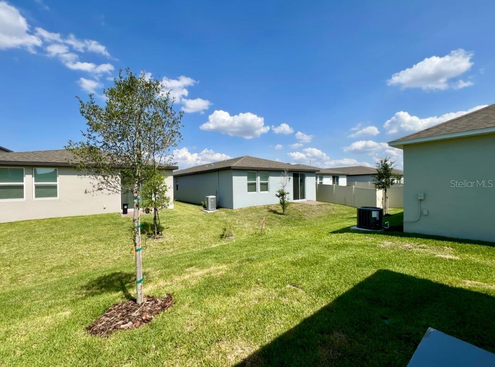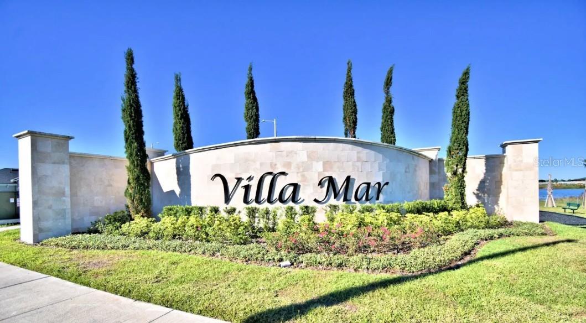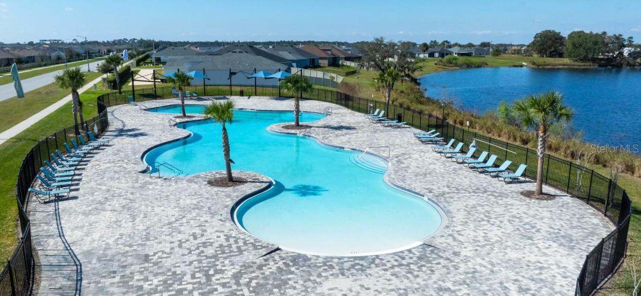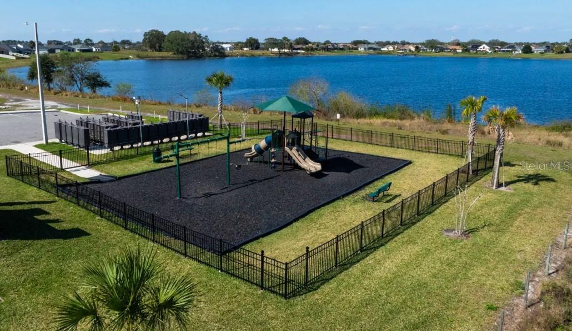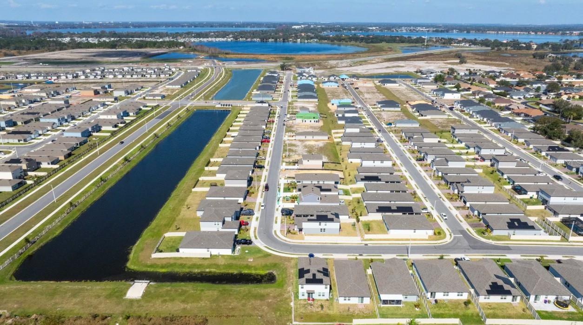2739 San Marco Way, WINTER HAVEN, FL 33884
Property Photos
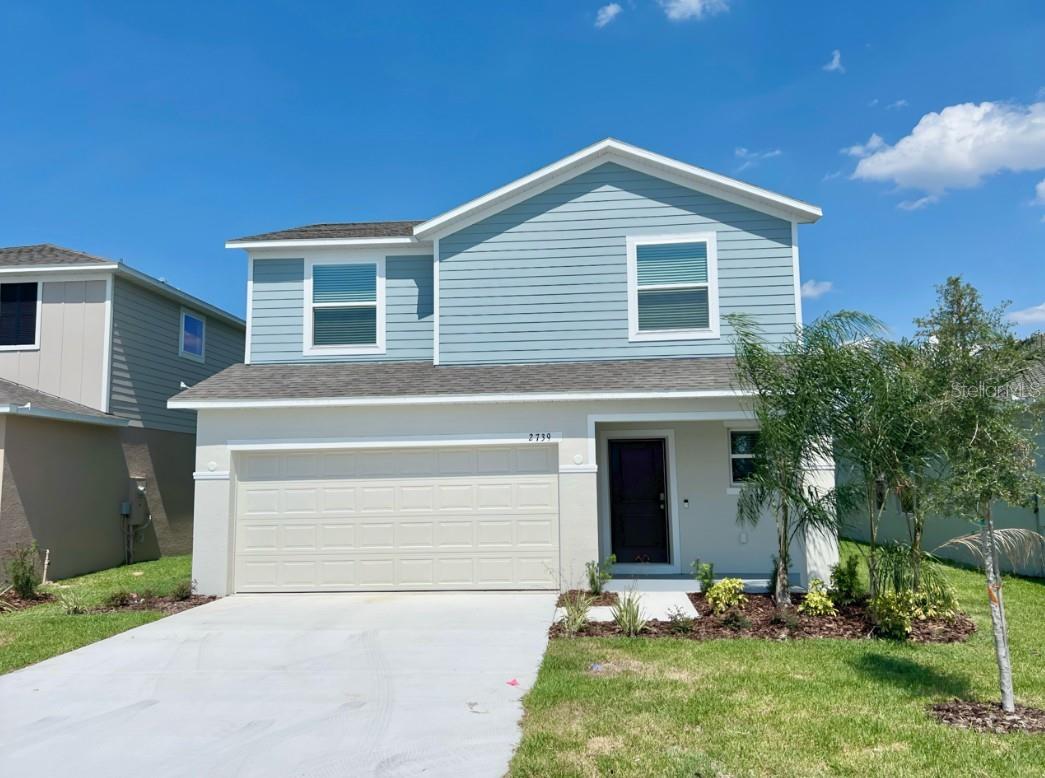
Would you like to sell your home before you purchase this one?
Priced at Only: $299,990
For more Information Call:
Address: 2739 San Marco Way, WINTER HAVEN, FL 33884
Property Location and Similar Properties
- MLS#: O6318444 ( Residential )
- Street Address: 2739 San Marco Way
- Viewed: 54
- Price: $299,990
- Price sqft: $118
- Waterfront: No
- Year Built: 2025
- Bldg sqft: 2545
- Bedrooms: 4
- Total Baths: 3
- Full Baths: 2
- 1/2 Baths: 1
- Garage / Parking Spaces: 2
- Days On Market: 87
- Additional Information
- Geolocation: 27.9523 / -81.6913
- County: POLK
- City: WINTER HAVEN
- Zipcode: 33884
- Subdivision: Villamar Ph 5
- Elementary School: Chain O Lakes Elem
- Middle School: Mclaughlin
- High School: Lake Region
- Provided by: NEW HOME STAR FLORIDA LLC
- Contact: Charles Pennant
- 407-803-4083

- DMCA Notice
-
DescriptionREADY NOW! Your Dream Home Awaits in the Gorgeous Villa Mar Community! This move in ready residence offers the perfect blend of modern elegance and everyday functionality, thoughtfully crafted with high end upgrades throughout. Located in the scenic Villa Mar communitycelebrated for its picturesque lakes, sidewalk lined streets, and resort style amenities including a community poolyoull enjoy tranquil surroundings and easy access to the Chain of Lakes Trail for peaceful strolls. Part of the distinguished Heritage Series, this beautiful two story home features 4 spacious bedrooms and 2.5 designer bathrooms, with a first floor primary suite offering privacy and comfort. Step inside to a bright, open floor plan tailored for modern living. The chef style kitchen showcases quartz countertops, soft close cabinets, and stainless steel appliances, including an ENERGY STAR side by side refrigerator. The kitchen flows into a spacious great room filled with natural light from two large windows, creating a warm, inviting atmosphere ideal for entertaining. The first floor primary suite serves as a private retreat with dual vanities, a large walk in shower, and an elegant, spa like feel. Ceramic tile flooring extends through all main living areas, while upgraded carpet and pad provide comfort in each bedroom. Upstairs, three additional bedrooms and an open loft provide flexible space for a playroom, office, or media area. The home also features a generous laundry/mud room located just off the two car garage, designed for convenience and extra storage. Enjoy the outdoors with a fully landscaped yard equipped with an irrigation system, ensuring year round curb appeal and easy maintenance. Combining luxury, location, and livability, this exceptional Villa Mar home is ready for you to move in and make it your own.
Payment Calculator
- Principal & Interest -
- Property Tax $
- Home Insurance $
- HOA Fees $
- Monthly -
Features
Building and Construction
- Builder Model: Lexington
- Builder Name: Maronda Homes
- Covered Spaces: 0.00
- Flooring: Carpet, Ceramic Tile
- Living Area: 2068.00
- Roof: Other, Shingle
Property Information
- Property Condition: Completed
Land Information
- Lot Features: Landscaped
School Information
- High School: Lake Region High
- Middle School: Mclaughlin Middle
- School Elementary: Chain O Lakes Elem
Garage and Parking
- Garage Spaces: 2.00
- Open Parking Spaces: 0.00
- Parking Features: Driveway, Garage Door Opener
Eco-Communities
- Water Source: Public
Utilities
- Carport Spaces: 0.00
- Cooling: Central Air
- Heating: Central, Electric
- Pets Allowed: Yes
- Sewer: Public Sewer
- Utilities: Cable Available
Amenities
- Association Amenities: Other
Finance and Tax Information
- Home Owners Association Fee: 156.34
- Insurance Expense: 0.00
- Net Operating Income: 0.00
- Other Expense: 0.00
- Tax Year: 2024
Other Features
- Appliances: Dishwasher, Disposal, Dryer, Electric Water Heater, Microwave, Range, Refrigerator, Washer
- Association Name: C/O Maronda Homes
- Association Phone: 407-305-4317
- Country: US
- Furnished: Unfurnished
- Interior Features: Eat-in Kitchen, Open Floorplan, Primary Bedroom Main Floor, Smart Home, Stone Counters, Thermostat, Walk-In Closet(s)
- Legal Description: VILLAMAR PHASE 5 PB 194 PG 46-51 LOT 183
- Levels: Two
- Area Major: 33884 - Winter Haven / Cypress Gardens
- Occupant Type: Vacant
- Parcel Number: 26-29-23-690583-001830
- Possession: Close Of Escrow
- Style: Traditional
- Views: 54
- Zoning Code: RES
Similar Properties
Nearby Subdivisions
Anderson Estates 6
Ashton Covey
Audubon Place
Bentley Place
Berryhill
Cedar Cove Ph 01
Crescent Pointe
Crystals Landing
Cypress Grove
Cypress Grove Ph 04
Cypress Landing Ph 01
Cypress Point
Cypress Pond
Cypresswood
Cypresswood Enclave Ph 01
Cypresswood Enclave Ph 02
Cypresswood Golf Villas
Cypresswood Golf Villas Gc2
Cypresswood Golf Villas Un 3 B
Cypresswood Meadows
Cypresswood Patio Homes
Cypresswood Plantations
Cypresswood Tennis Villas
Elbert Hills
Eloise Cove
Eloise Oaks
Eloise Pointe Estates
Eloise Woods East Lake Mariam
Eloise Woods Lake Mariam
Eloise Woods Lake Mariam Un
Eloise Woods Lake Roy
Eloise Woods Lake Roy Unit
Elwood Heights
Emerald Palms
Estateslk Florence
Fla Highlands Co Sub
Florida Highland Co
Fox Ridge Phase One
Gaines Cove
Harbour Estates
Harmony At Lake Eloise
Harmony On Lake Eloise
Hart Lake Cove Ph 02
Haven Grove Manor
Heron Cay
Jackson Lndg
Lake Ashton West Ph 01
Lake Ashton West Ph 2
Lake Ashton West Ph Ii North
Lake Ashton West Ph Ii South
Lake Bess Country Club
Lake Daisy Estates
Lake Daisy Estates Phase 2
Lake Dexter Moorings
Lake Dexter Woods Ph 02
Lake Eloise
Lake Link Estates
Lake Mariam Hills Rep
Little Lake Estates
Mandolin
Mandolin 02
Morningside
Morningside Ph 02
Not Applicable
Not On List
Orange Manor West Coop Inc
Orchid Spgs Vill 400 San Migue
Orchid Springs Patio Homes
Osprey Pointe
Overlook Rdg
Peace Creek Reserve 40s
Peace Creek Reserve 50s
Peace Crk Reserve
Peach Crossings
Planters Walk Ph 03
Reflections East Add
Reflections East Ph 01
Richmond Square Sub
Ruby Lake Ph 01
Ruby Lake Ph 4
Ruby Lake Ph 5
Ruby Lake Phase 3
Savanna Pointe
South Roy Shores
Summit East Ph 01
Tennis Villascypresswood Bldg
Terranova Ph 04
Terranova Phase Iv
Traditiions Ph 1
Traditions
Traditions Ph 01
Traditions Ph 02
Traditions Ph 1
Traditions Ph 2a
Traditions Villas
Valenciawood Hills
Valhalla
Villa Mar
Villa Mar Phase 3
Villamar
Villamar Ph 2
Villamar Ph 2a
Villamar Ph 3
Villamar Ph 4
Villamar Ph 5
Villamar Ph 6
Villamar Ph Four
Villamar Phase 3
Villamar Phase 5
Villamar Phase I
Whispering Trails Ph 01
Winter Haven West
Woodpointe Phase Three
Wyndham At Lake Winterset

- One Click Broker
- 800.557.8193
- Toll Free: 800.557.8193
- billing@brokeridxsites.com



