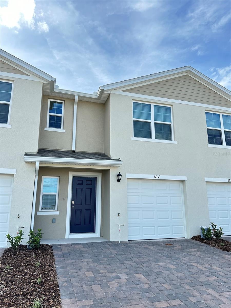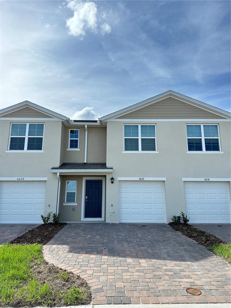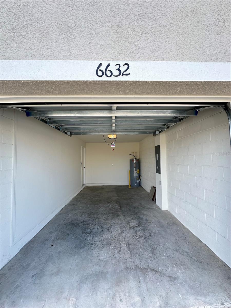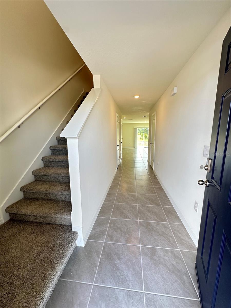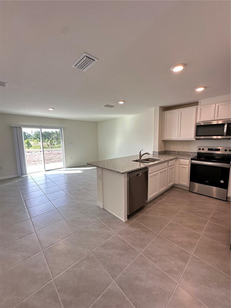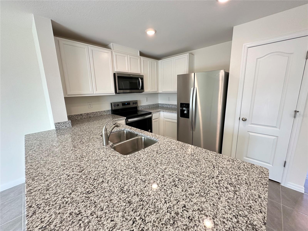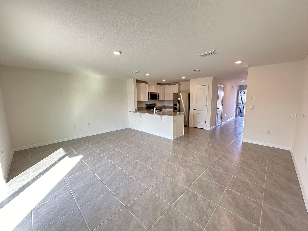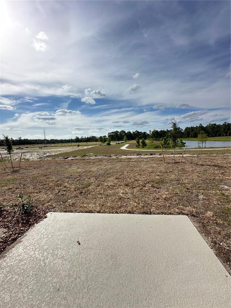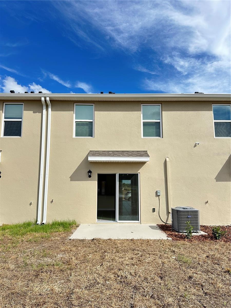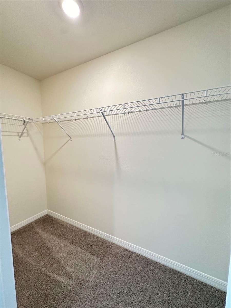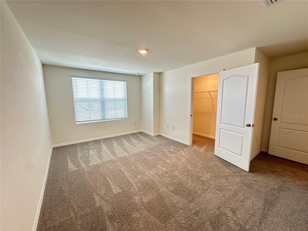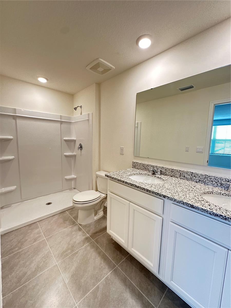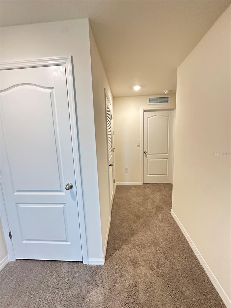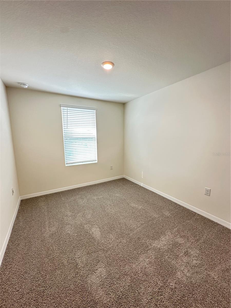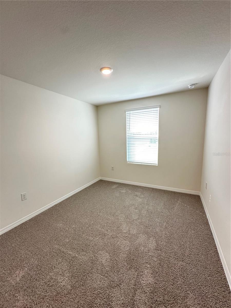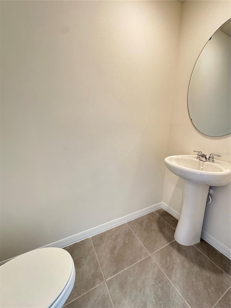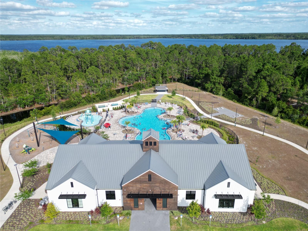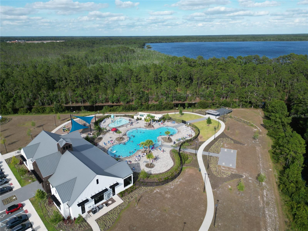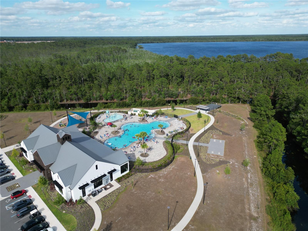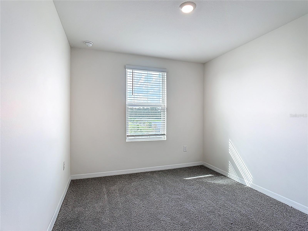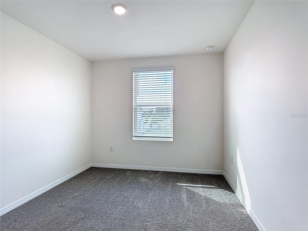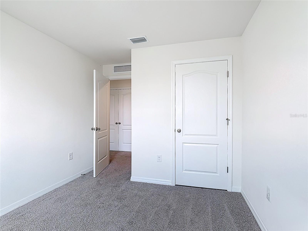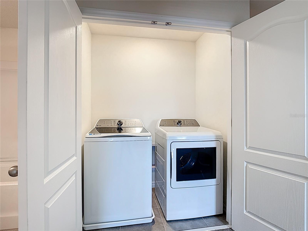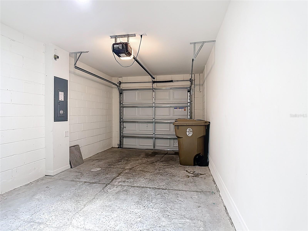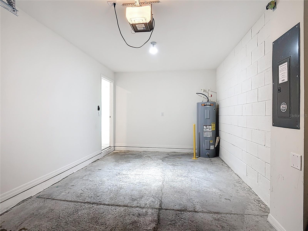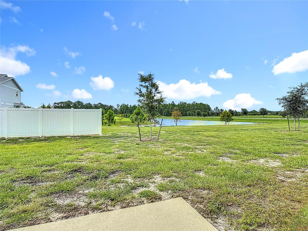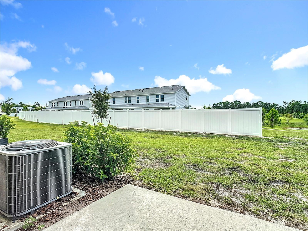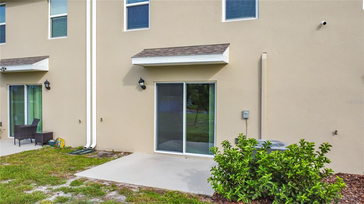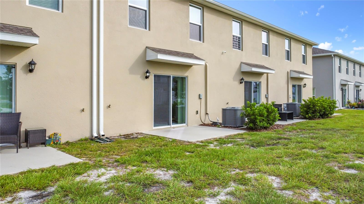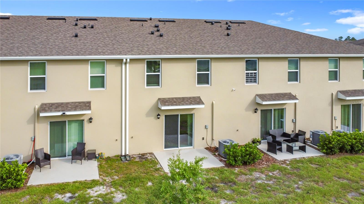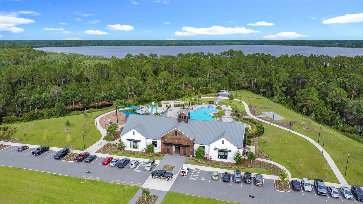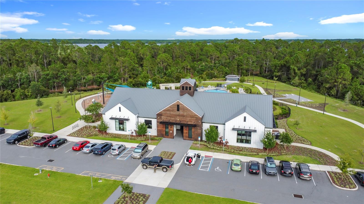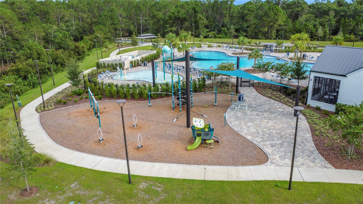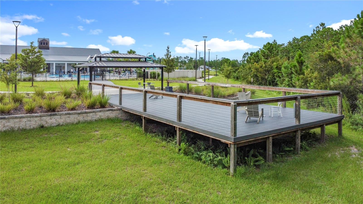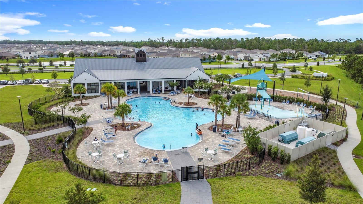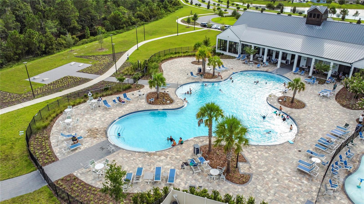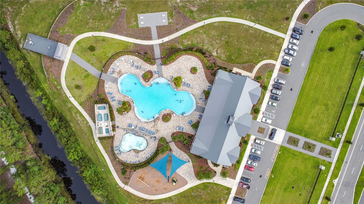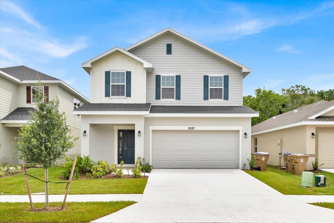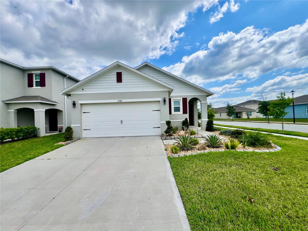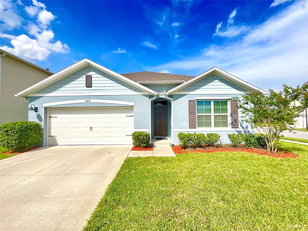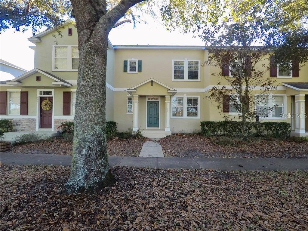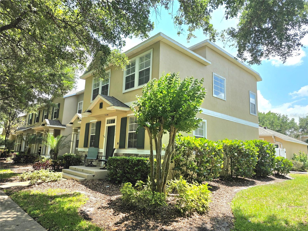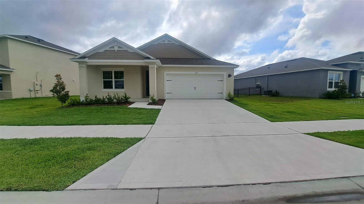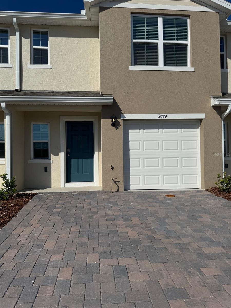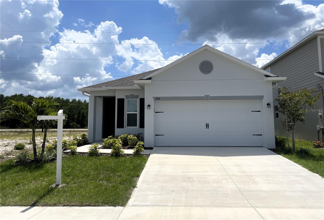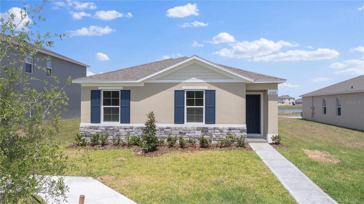6632 Druid Way, HARMONY, FL 34773
Property Photos
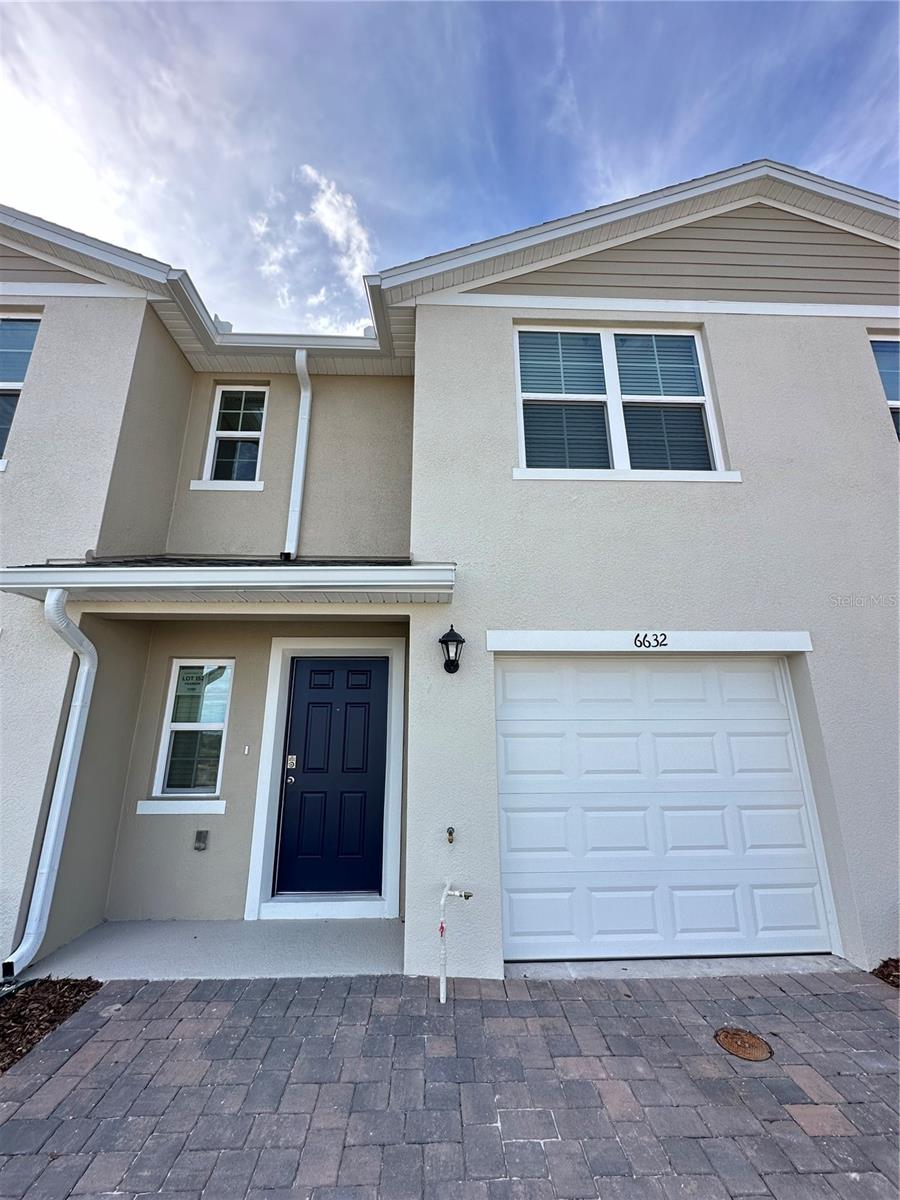
Would you like to sell your home before you purchase this one?
Priced at Only: $2,100
For more Information Call:
Address: 6632 Druid Way, HARMONY, FL 34773
Property Location and Similar Properties
- MLS#: O6318323 ( Residential Lease )
- Street Address: 6632 Druid Way
- Viewed: 12
- Price: $2,100
- Price sqft: $1
- Waterfront: No
- Year Built: 2024
- Bldg sqft: 1728
- Bedrooms: 3
- Total Baths: 3
- Full Baths: 2
- 1/2 Baths: 1
- Garage / Parking Spaces: 1
- Days On Market: 38
- Additional Information
- Geolocation: 28.2157 / -81.1736
- County: OSCEOLA
- City: HARMONY
- Zipcode: 34773
- Subdivision: Harmony West Twnhms
- Elementary School: Highlands Elem
- Middle School: Harmony Middle
- High School: Harmony High
- Provided by: NONA LEGACY POWERED BY LA ROSA
- Contact: Henry Buitrago
- 407-270-6841

- DMCA Notice
-
DescriptionWelcome to this beautiful home where modern elegance meets everyday functionality, located in Harmony West in St. Cloud, Florida. Thiscommunity boasts premium amenities including a pool, playground, and fitness center. Step into sophistication through the one car garage into aspacious and welcoming home. The heart of the house, a sprawling living space, beckons with ample room and abundant natural light, perfectfor entertaining guests or enjoying a quiet night in. Adjacent to the living space lies the dining nook and gourmet kitchen, a chef's delightadorned with sleek cabinetry, premium stainless steel appliances, and a stunning center island ideal for casual meals or culinary adventures.Upstairs, three comfortable bedrooms await, including a primary bedroom retreat with a walk in closet and a luxurious ensuite bath featuringdual sinks and a walk in shower. With 2 1/2 baths throughout, convenience is never far away. Every corner of the Pearson showcases thoughtfuldesign and attention to detail, making it a perfect blend of style and functionality.
Payment Calculator
- Principal & Interest -
- Property Tax $
- Home Insurance $
- HOA Fees $
- Monthly -
Features
Building and Construction
- Covered Spaces: 0.00
- Living Area: 1464.00
School Information
- High School: Harmony High
- Middle School: Harmony Middle
- School Elementary: Highlands Elem
Garage and Parking
- Garage Spaces: 1.00
- Open Parking Spaces: 0.00
- Parking Features: Covered, Driveway, Garage Door Opener
Utilities
- Carport Spaces: 0.00
- Cooling: Central Air
- Heating: Central, Electric
- Pets Allowed: Yes
Amenities
- Association Amenities: Fitness Center, Park, Playground, Pool
Finance and Tax Information
- Home Owners Association Fee: 0.00
- Insurance Expense: 0.00
- Net Operating Income: 0.00
- Other Expense: 0.00
Other Features
- Appliances: Dishwasher, Dryer, Microwave, Range, Refrigerator, Washer
- Association Name: Realty Choices, LLC / StanCarroll
- Association Phone: 352-636-4181
- Country: US
- Furnished: Unfurnished
- Interior Features: Eat-in Kitchen, Living Room/Dining Room Combo, PrimaryBedroom Upstairs, Solid Surface Counters, Thermostat, Walk-In Closet(s)
- Levels: Two
- Area Major: 34773 - St Cloud (Harmony)
- Occupant Type: Tenant
- Parcel Number: 24-26-31-3520-0001-1520
- Views: 12
Owner Information
- Owner Pays: Grounds Care
Similar Properties

- One Click Broker
- 800.557.8193
- Toll Free: 800.557.8193
- billing@brokeridxsites.com



