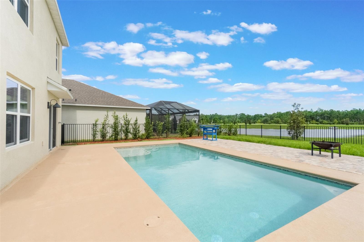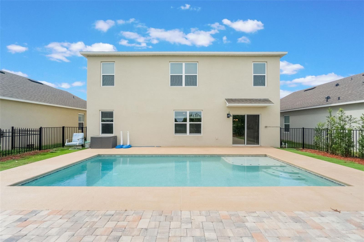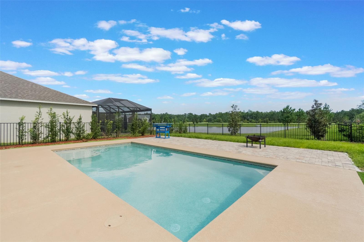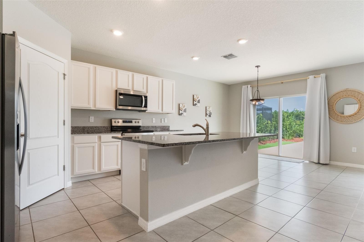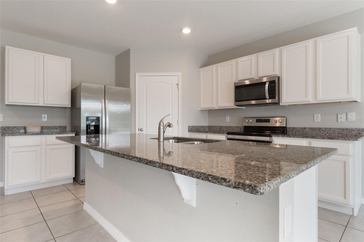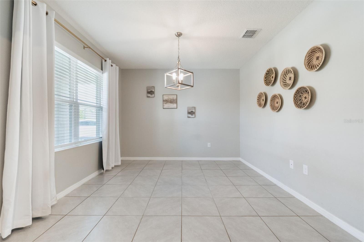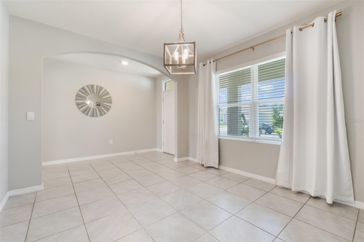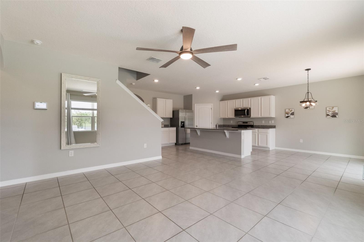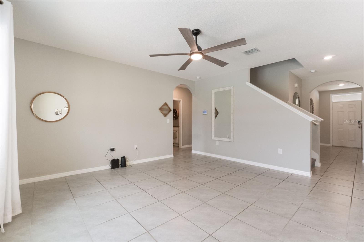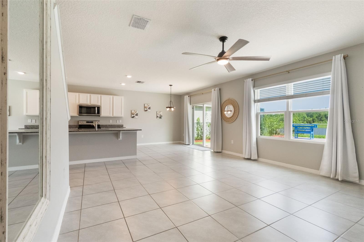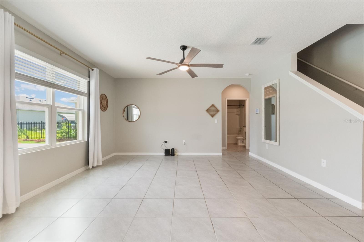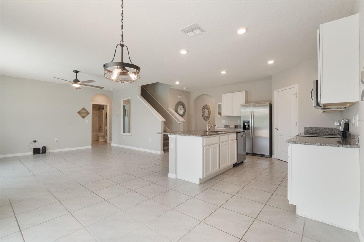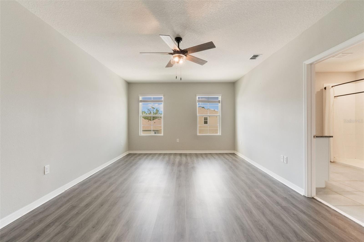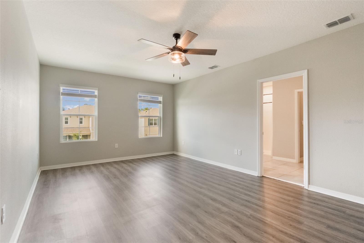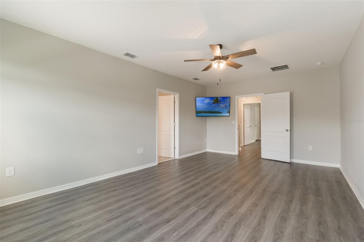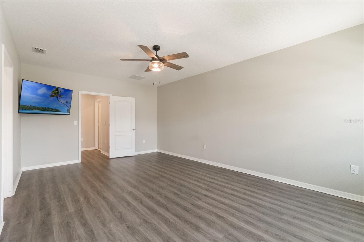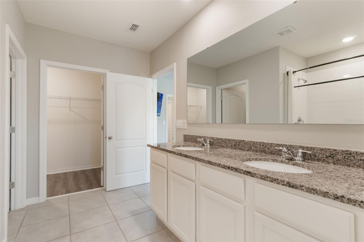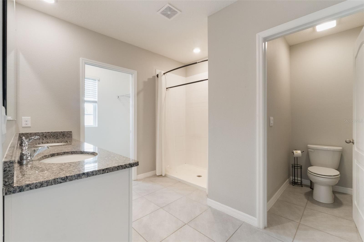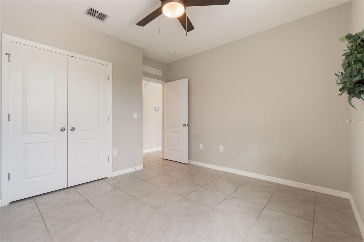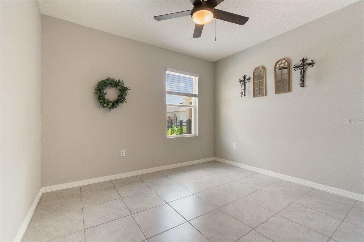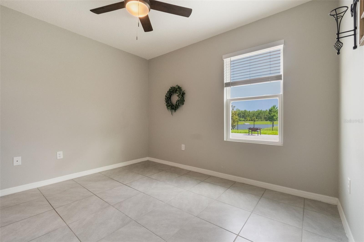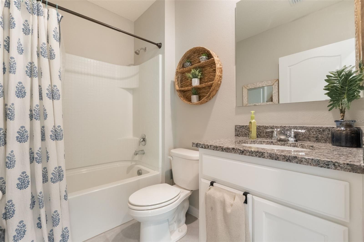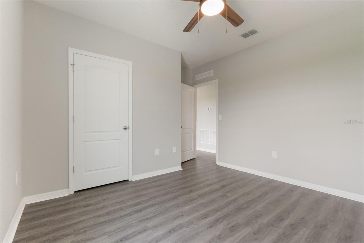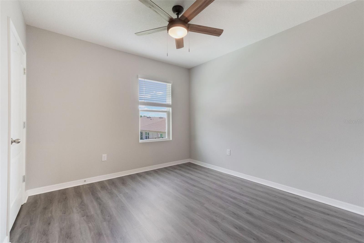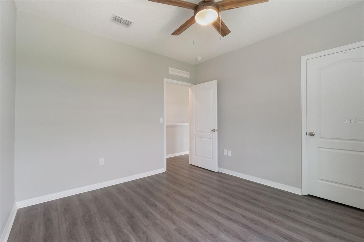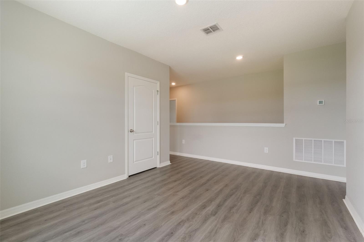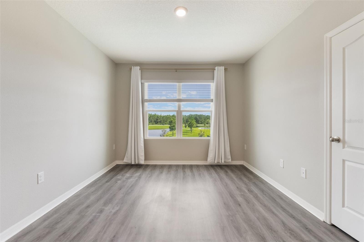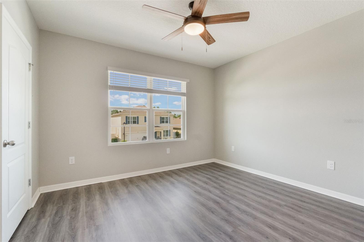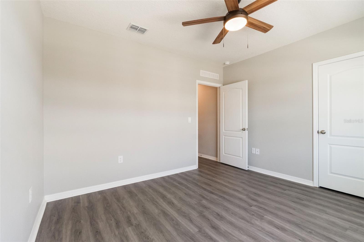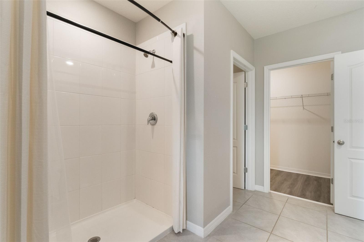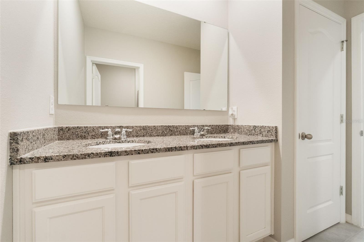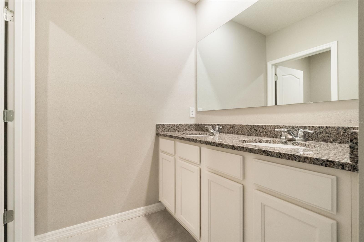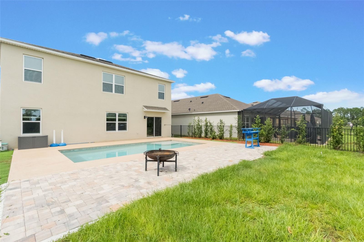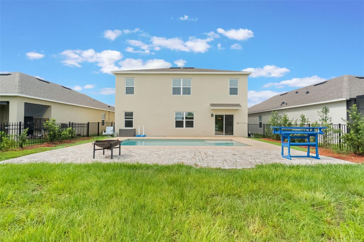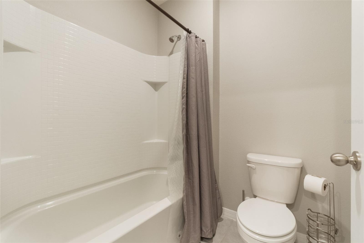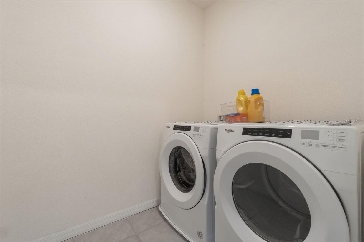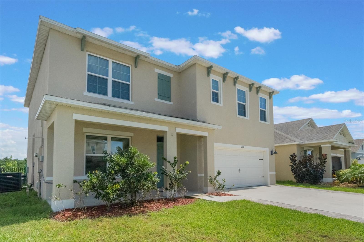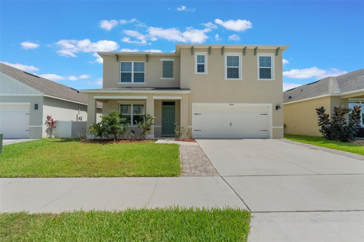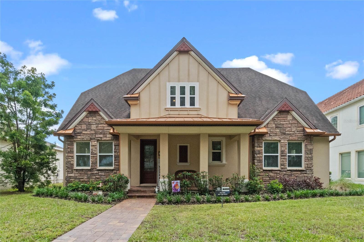6808 Cranes Roost Road, HARMONY, FL 34773
Property Photos
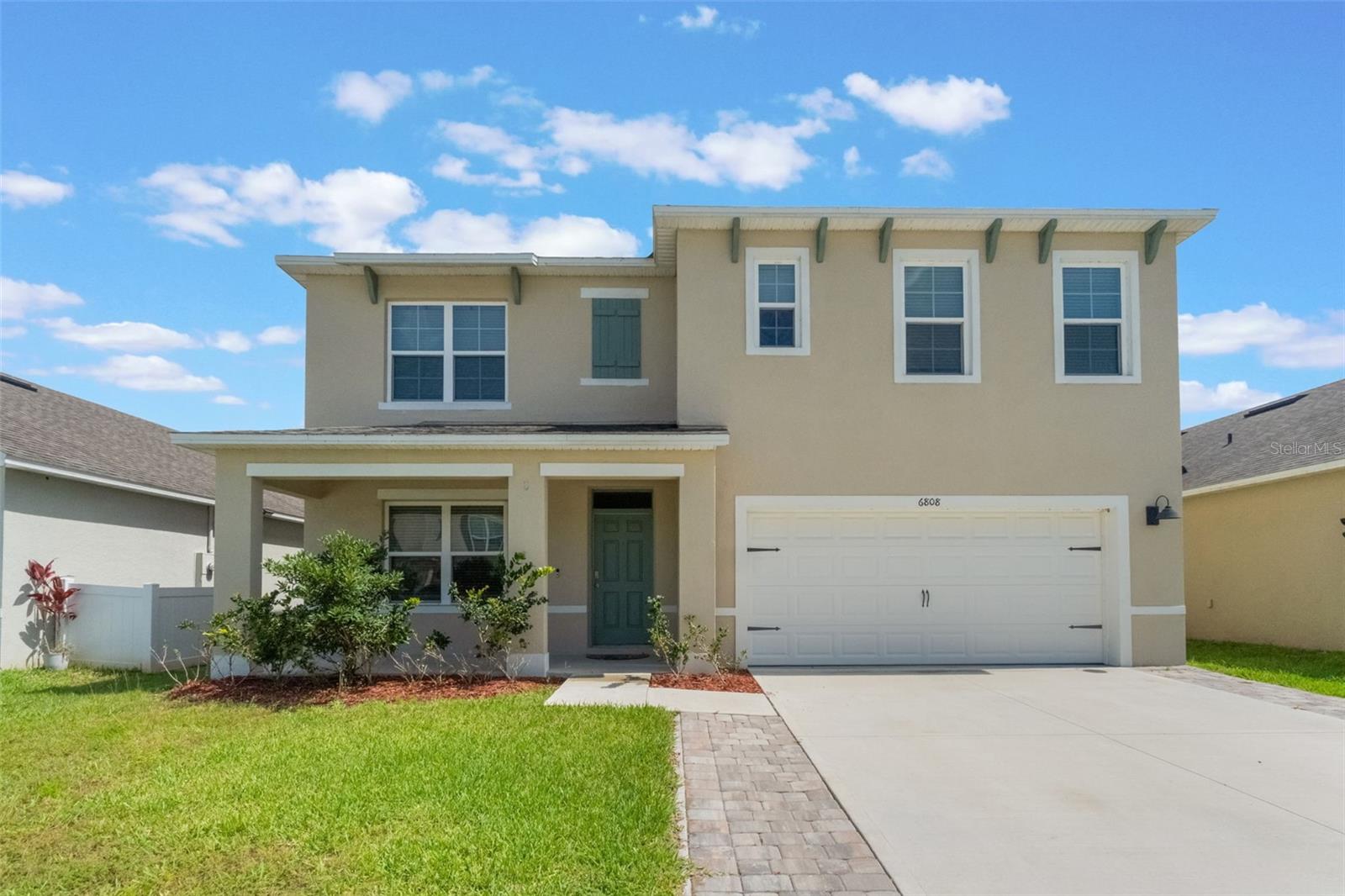
Would you like to sell your home before you purchase this one?
Priced at Only: $480,000
For more Information Call:
Address: 6808 Cranes Roost Road, HARMONY, FL 34773
Property Location and Similar Properties
Reduced
- MLS#: O6318068 ( Residential )
- Street Address: 6808 Cranes Roost Road
- Viewed: 40
- Price: $480,000
- Price sqft: $148
- Waterfront: No
- Year Built: 2023
- Bldg sqft: 3246
- Bedrooms: 5
- Total Baths: 3
- Full Baths: 3
- Garage / Parking Spaces: 2
- Days On Market: 87
- Additional Information
- Geolocation: 28.2162 / -81.1638
- County: OSCEOLA
- City: HARMONY
- Zipcode: 34773
- Subdivision: Harmony West
- Elementary School: Harmony Community School (K 5)
- Middle School: Harmony Middle
- High School: Harmony High
- Provided by: LA ROSA REALTY LLC
- Contact: Amanda Owens
- 321-939-3748

- DMCA Notice
-
DescriptionIf you've been waiting for the perfect blend of style, space, and serenitythis is it. 6808 Cranes Roost Rd, a beautifully designed 5 bedroom, 3 bathroom pool home in the picturesque community of Harmony West, where every detail has been crafted for effortless Florida living. Step inside and instantly feel at home with no carpet anywhere, sleek, easy to clean flooring, and a layout that flows perfectly for both everyday life and entertaining. The open concept design leads you to the heart of the homeyour light and bright kitchen, overlooking the pool and peaceful pond views that make every morning feel like a vacation.Downstairs, you'll find a spacious bedroom and full bathroom, ideal for guests or a stylish home officegiving you that coveted flex space without compromise.Upstairs, the primary suite is massivea true sanctuarywith dual walk in closets and a bathroom that feels like a personal spa, a loft space and 3 additional bedrooms. But the real showstopper? Your private pool, perfectly positioned with no rear neighbors and serene water views. Whether you're hosting a weekend BBQ or enjoying a quiet evening swim, this backyard was made for memory making. Living in Harmony West means access to resort style amenities like a sparkling community pool, splash pad, clubhouse, fitness center, playgrounds, and miles of walking trailsall covered by your HOA dues. Plus, you're zoned for A rated Harmony schools, so your familys future is just as secure as your investment. This home checks every boxand then some!
Payment Calculator
- Principal & Interest -
- Property Tax $
- Home Insurance $
- HOA Fees $
- Monthly -
Features
Building and Construction
- Covered Spaces: 0.00
- Exterior Features: Sliding Doors
- Flooring: Ceramic Tile, Luxury Vinyl
- Living Area: 2626.00
- Roof: Shingle
School Information
- High School: Harmony High
- Middle School: Harmony Middle
- School Elementary: Harmony Community School (K-5)
Garage and Parking
- Garage Spaces: 2.00
- Open Parking Spaces: 0.00
- Parking Features: Garage Door Opener
Eco-Communities
- Pool Features: Gunite
- Water Source: Public
Utilities
- Carport Spaces: 0.00
- Cooling: Central Air
- Heating: Central
- Pets Allowed: Yes
- Sewer: Public Sewer
- Utilities: Cable Available
Finance and Tax Information
- Home Owners Association Fee Includes: Pool, Recreational Facilities
- Home Owners Association Fee: 110.00
- Insurance Expense: 0.00
- Net Operating Income: 0.00
- Other Expense: 0.00
- Tax Year: 2024
Other Features
- Appliances: Dishwasher, Disposal, Electric Water Heater, Microwave, Range, Refrigerator, Washer
- Association Name: Mark Hills
- Association Phone: 407-847-2280
- Country: US
- Interior Features: Crown Molding, Eat-in Kitchen, High Ceilings, Kitchen/Family Room Combo, Open Floorplan, PrimaryBedroom Upstairs, Solid Wood Cabinets, Walk-In Closet(s)
- Legal Description: VILLAGES AT HARMONY PH 1C-2 PB 30 PGS 198-199 LOT 350
- Levels: Two
- Area Major: 34773 - St Cloud (Harmony)
- Occupant Type: Vacant
- Parcel Number: 24-26-31-3495-0001-3500
- Possession: Close Of Escrow
- Views: 40
- Zoning Code: RES
Similar Properties
Nearby Subdivisions
Birchwood Nbhd C2
Birchwood Nbhd D1
Birchwood Nbhds B C
Enclave At Lakes Of Harmony
Harmony
Harmony Central Ph 1
Harmony Nbhd H1
Harmony Nbhd H2
Harmony Nbhd I
Harmony Nbhd J
Harmony Nbrhd F
Harmony Nbrhd I
Harmony Nbrhd O1
Harmony West
Harmony West Ph 1a
North Lakes Of Harmony
Villages At Harmony Pb 2c 2d
Villages At Harmony Ph 1b
Villages At Harmony Ph 1c1 1d
Villages At Harmony Ph 1c2
Villages At Harmony Ph 2a
Villagesharmony Ph 2a

- One Click Broker
- 800.557.8193
- Toll Free: 800.557.8193
- billing@brokeridxsites.com



