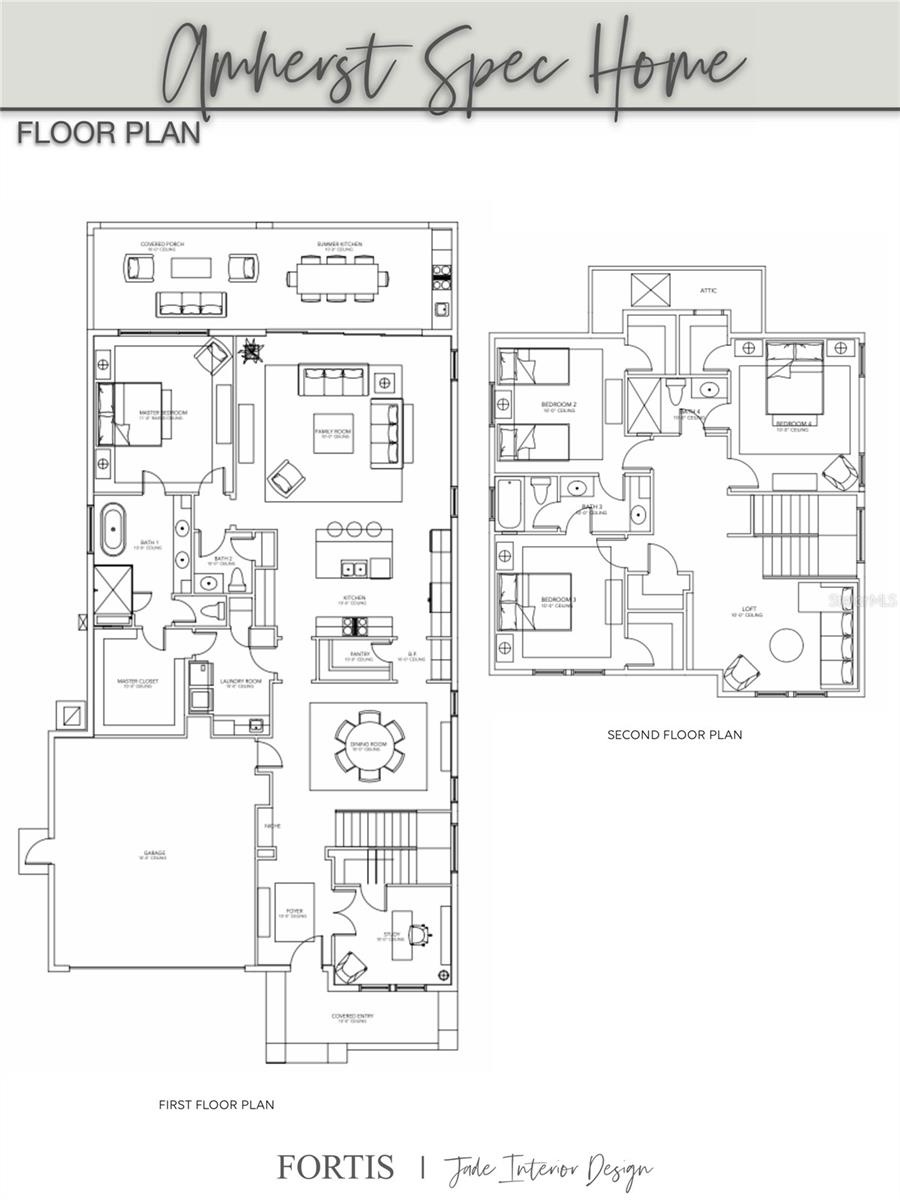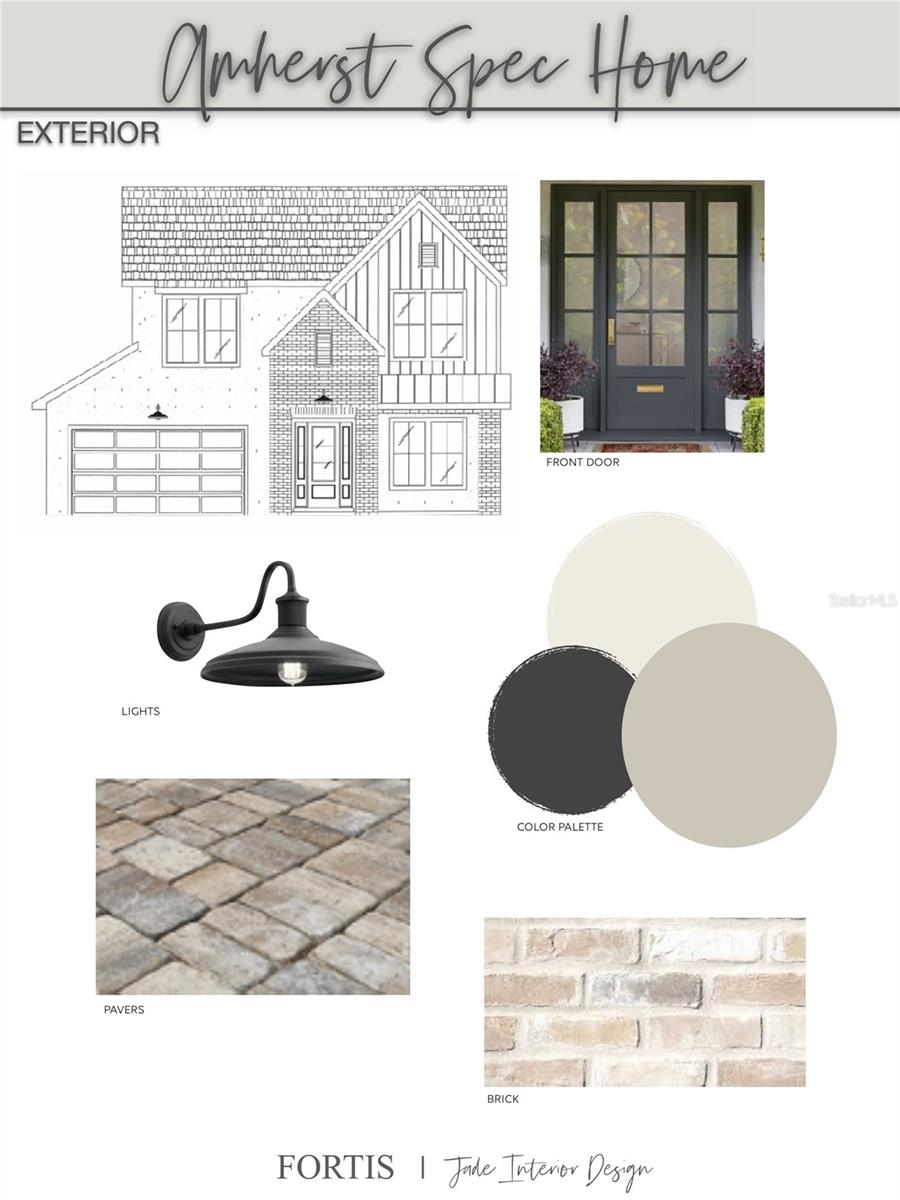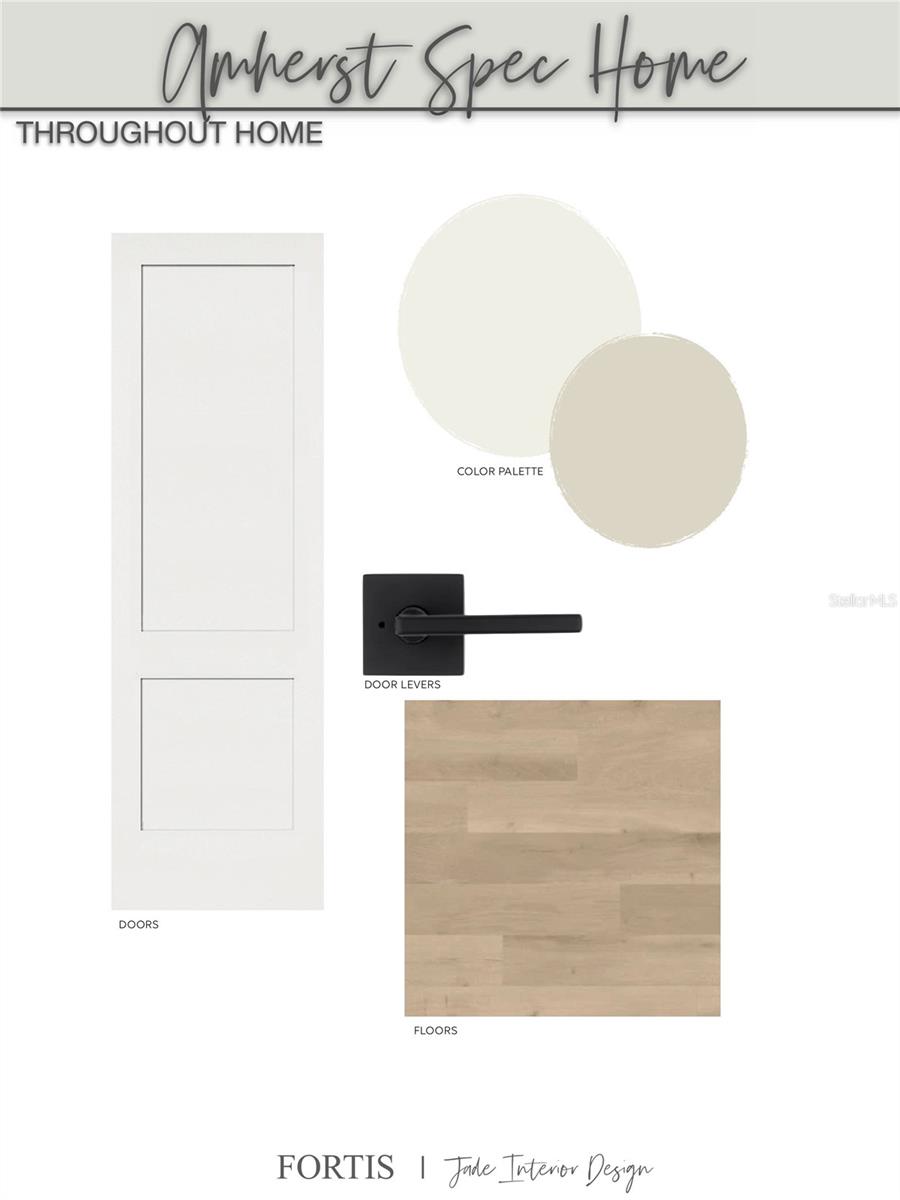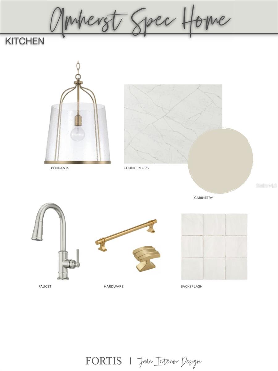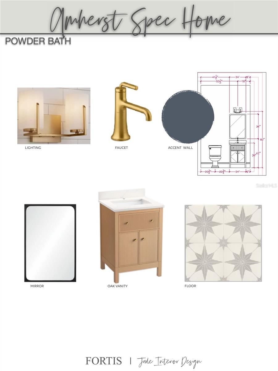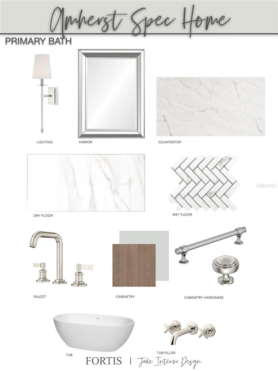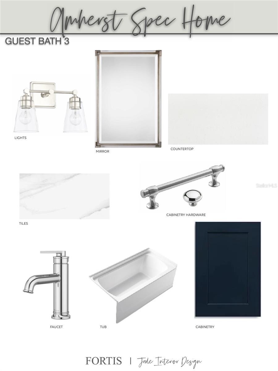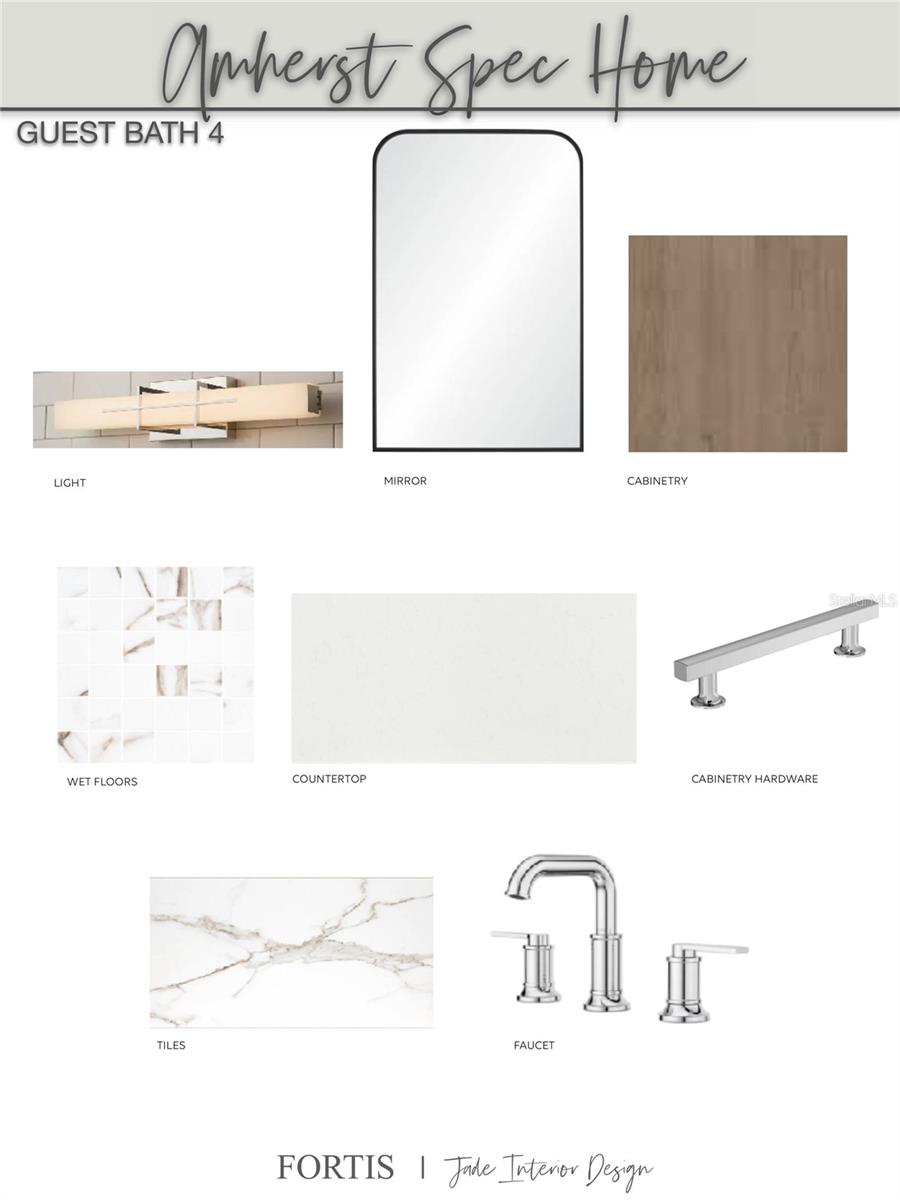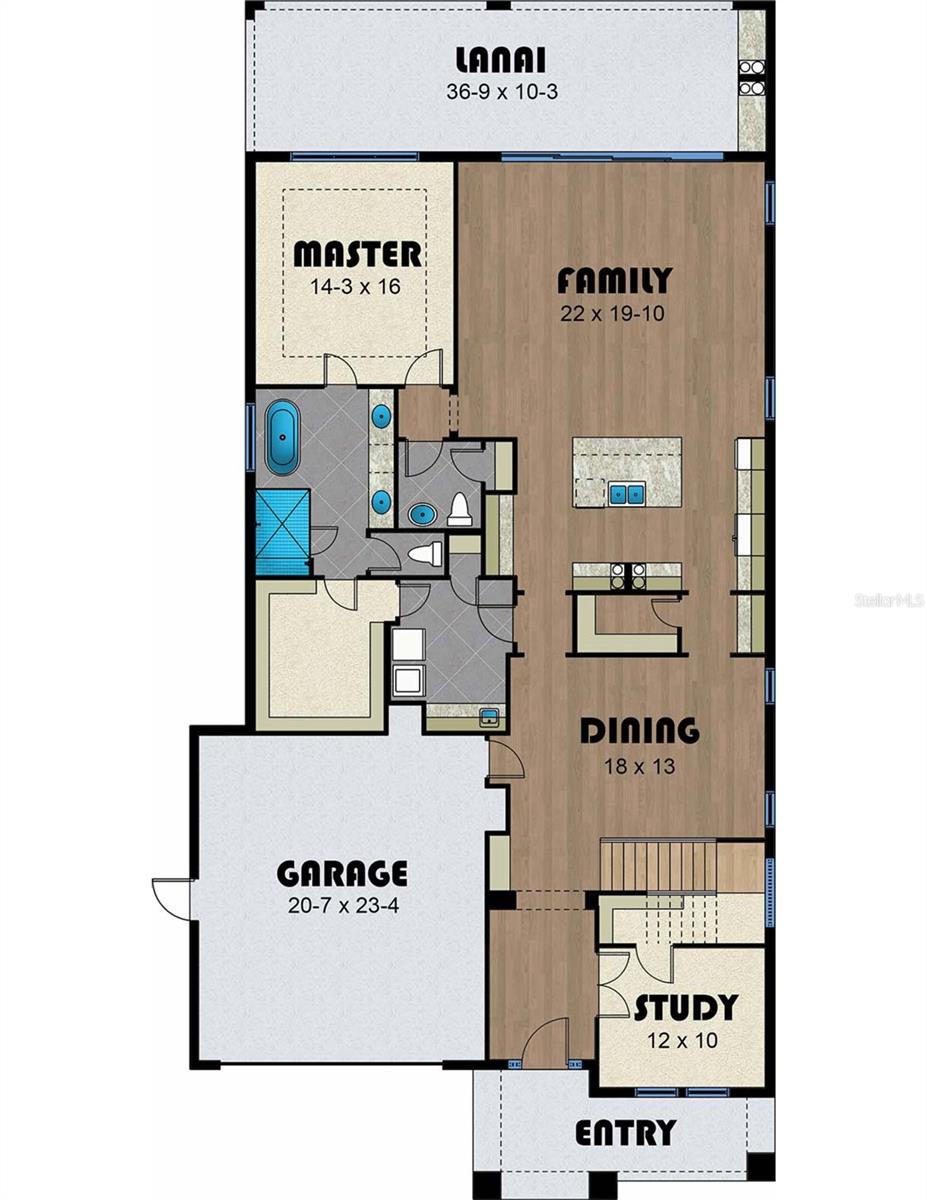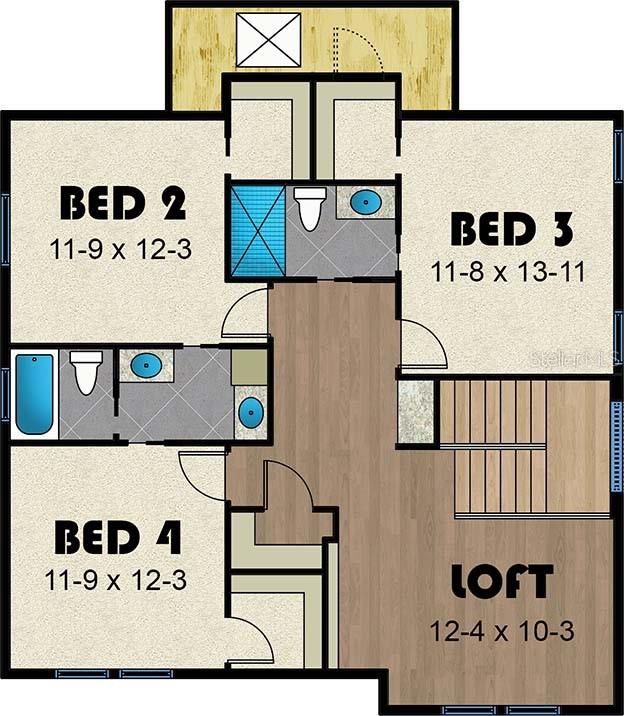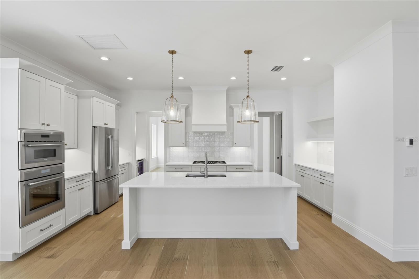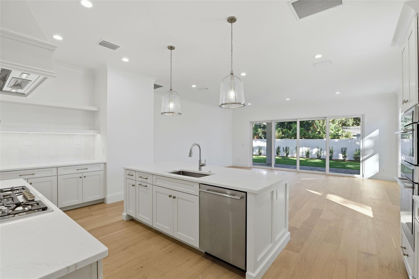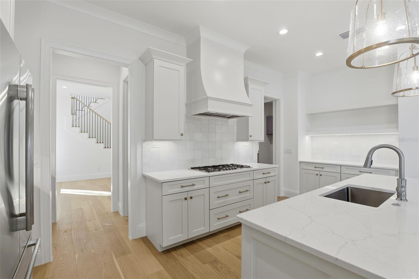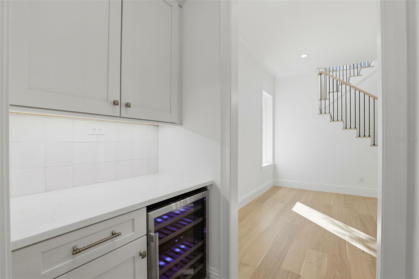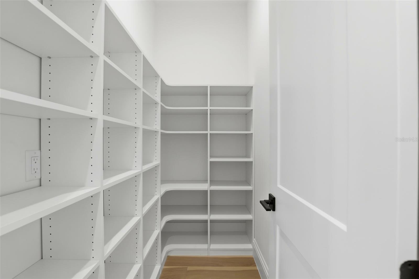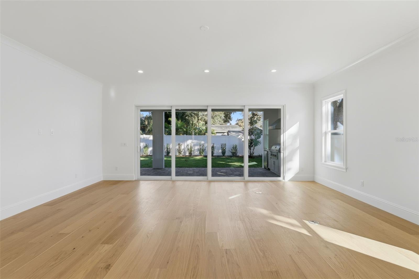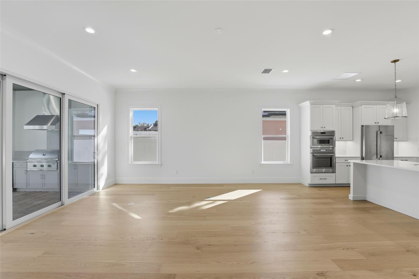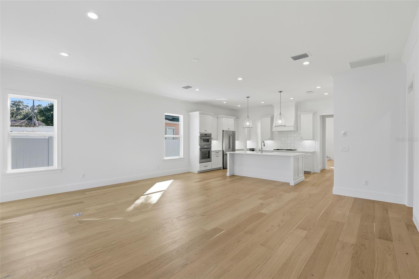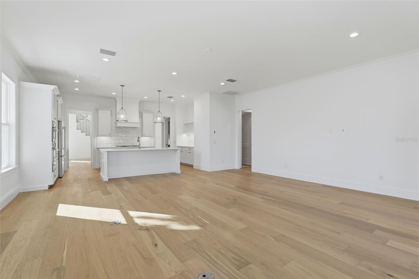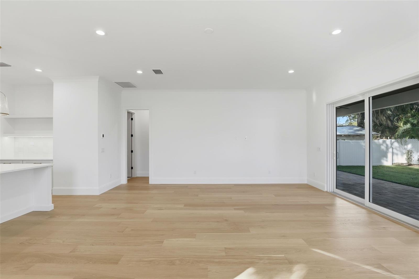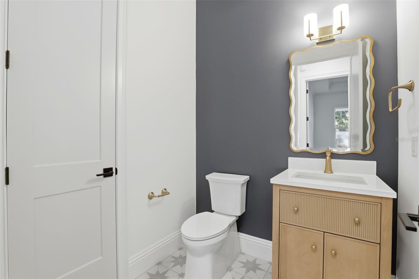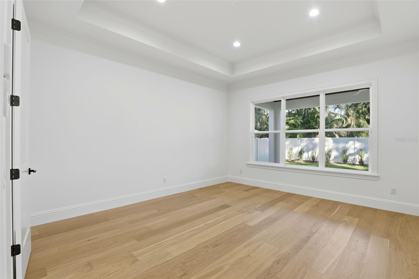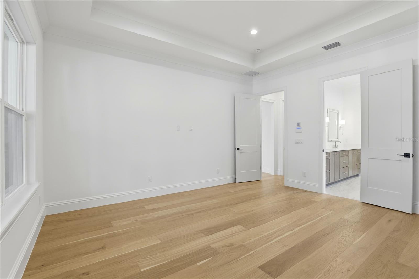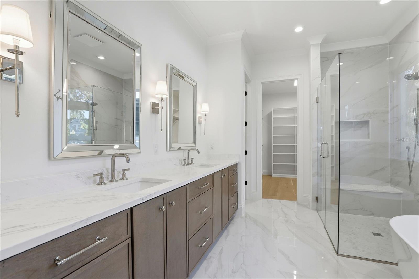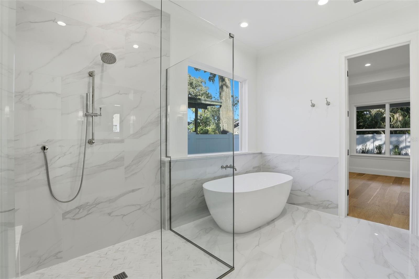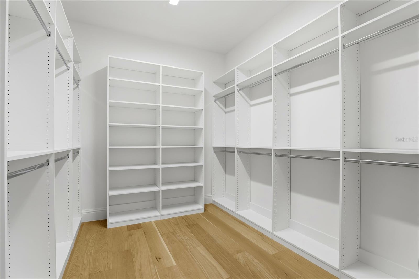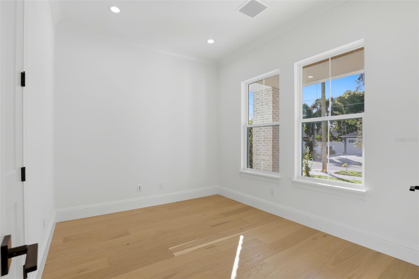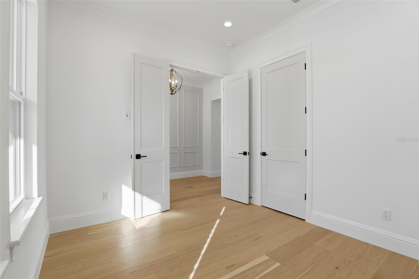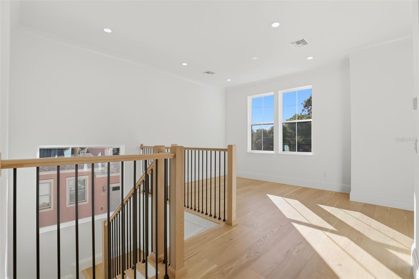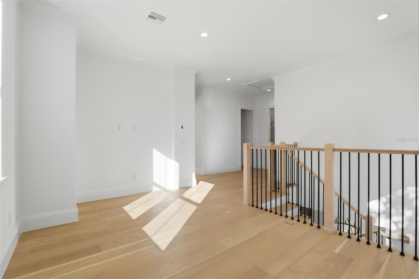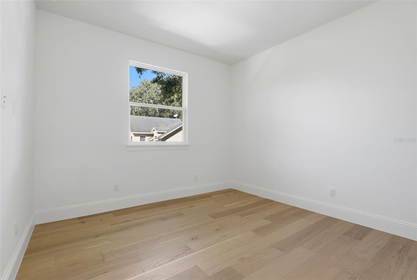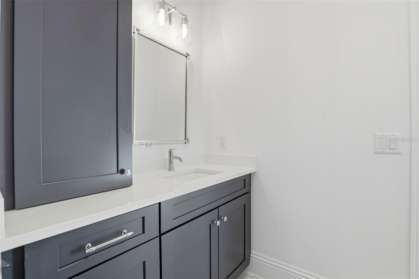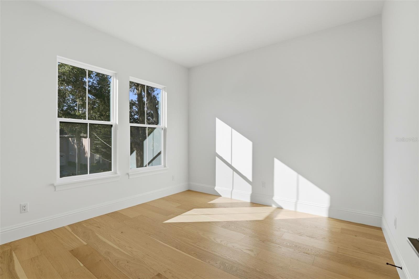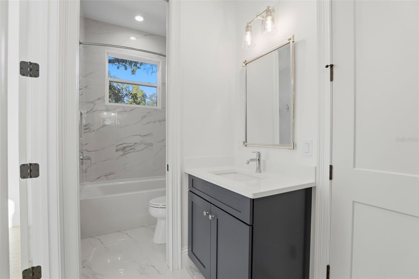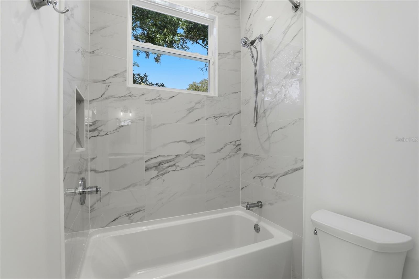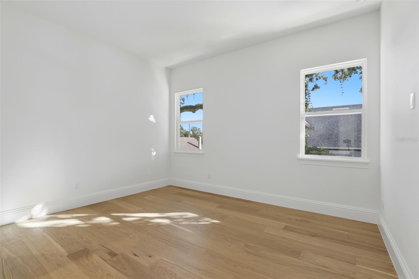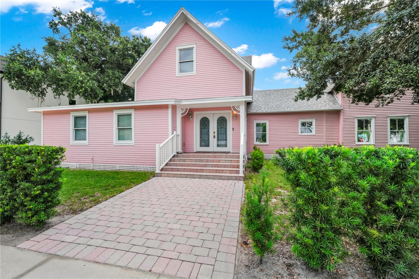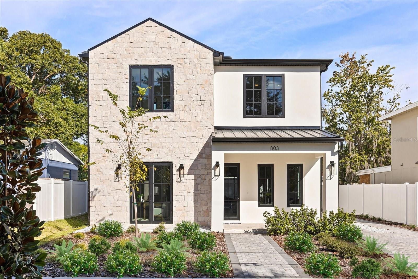2215 Amherst Avenue, ORLANDO, FL 32804
Property Photos

Would you like to sell your home before you purchase this one?
Priced at Only: $1,324,900
For more Information Call:
Address: 2215 Amherst Avenue, ORLANDO, FL 32804
Property Location and Similar Properties
- MLS#: O6318058 ( Residential )
- Street Address: 2215 Amherst Avenue
- Viewed: 180
- Price: $1,324,900
- Price sqft: $313
- Waterfront: No
- Year Built: 2025
- Bldg sqft: 4232
- Bedrooms: 4
- Total Baths: 4
- Full Baths: 3
- 1/2 Baths: 1
- Garage / Parking Spaces: 2
- Days On Market: 177
- Additional Information
- Geolocation: 28.5718 / -81.38
- County: ORANGE
- City: ORLANDO
- Zipcode: 32804
- Subdivision: Rosemere Annex
- Elementary School: Princeton Elem
- Middle School: College Park Middle
- High School: Edgewater High
- Provided by: CHARLES RUTENBERG REALTY ORLANDO
- Contact: Jeff Taulbee
- 407-622-2122

- DMCA Notice
-
DescriptionMeticulously designed by Fortis Enterprises, this custom 4BD/3.5BA residence with an office and a first floor primary suite is nestled in the heart of highly desirable College Park. Step inside to find 10 foot ceilings on both levels, rich hardwood flooring, solid core doors, and a welcoming front porch accented with pavers, a metal roof, and a tongue and groove ceiling. The gourmet kitchen is a showpiece, featuring quartz countertops, solid wood soft close cabinetry, under cabinet LED lighting, a spacious island, walk in pantry, and premium Thermador appliances. A separate dining area, bathed in natural light, creates the perfect space for gatherings. The primary suite is a private retreat with a spa like bath offering dual vanities with quartz counters, a soaking tub, a frameless glass shower, and direct access to an oversized laundry room and generous closets. Upstairs, three bedrooms include one with a private en suite and two that share a dual vanity bath, along with a large bonus room ideal for work, play, or relaxation. Enjoy indoor outdoor living on the oversized lanai with its newly built summer kitchen and stained tongue and groove ceiling. Additional highlights include: unfinished attic storage, a high efficiency HVAC system, tankless water heater, termite bond, and builder warranties (1 year workmanship, 10 year structural). The Sherwin Williams exterior paint system is backed by a 10 year warranty. Schedule your private tour today and experience this home for yourself!
Payment Calculator
- Principal & Interest -
- Property Tax $
- Home Insurance $
- HOA Fees $
- Monthly -
Features
Building and Construction
- Builder Model: Cypress
- Builder Name: Fortis Enterprises LLC
- Covered Spaces: 0.00
- Exterior Features: Lighting, Outdoor Kitchen, Rain Gutters, Sidewalk, Sliding Doors
- Flooring: Carpet, Hardwood, Epoxy, Tile
- Living Area: 3138.00
- Roof: Metal, Shingle
Property Information
- Property Condition: Completed
School Information
- High School: Edgewater High
- Middle School: College Park Middle
- School Elementary: Princeton Elem
Garage and Parking
- Garage Spaces: 2.00
- Open Parking Spaces: 0.00
Eco-Communities
- Water Source: None
Utilities
- Carport Spaces: 0.00
- Cooling: Central Air, Zoned
- Heating: Central, Heat Pump, Zoned
- Sewer: Public Sewer
- Utilities: BB/HS Internet Available, Cable Available, Electricity Connected, Natural Gas Connected, Public, Sewer Connected, Water Connected
Finance and Tax Information
- Home Owners Association Fee: 0.00
- Insurance Expense: 0.00
- Net Operating Income: 0.00
- Other Expense: 0.00
- Tax Year: 2024
Other Features
- Appliances: Dishwasher, Disposal, Exhaust Fan, Microwave, Range, Range Hood, Refrigerator
- Country: US
- Interior Features: Built-in Features, Crown Molding, Eat-in Kitchen, High Ceilings, Kitchen/Family Room Combo, Primary Bedroom Main Floor, Solid Wood Cabinets, Stone Counters, Thermostat, Walk-In Closet(s)
- Legal Description: ROSEMERE ANNEX H/133 LOT 9 BLK D
- Levels: Two
- Area Major: 32804 - Orlando/College Park
- Occupant Type: Vacant
- Parcel Number: 13-22-29-7740-04-090
- Views: 180
- Zoning Code: R-2A/T/W
Similar Properties
Nearby Subdivisions
Anderson Park
Anderson Park Sub
Ardsley Manor
Ardsley Manor Sub
Biltmore Shores Sec 01
Boardmans Add
Bonita Park
College Court Sub
College Park
College Park Cc Sec
College Park Fifth Add
College Park Fourth Add
College Park Second Add
College Park Third Add
Country Club Add
Country Club Twnhs Estates
Country Club Villas
Crestwood Estates
Dolarks Rep
Domainclousers
Dowd Park
Edgewater Estates
Edgewater Manor
Edgewater Park
Fairview Court
Fairview Shores
Fairview Springs Park
Fairview Vista Condo Ph 03
Fairvilla Park
Gilbert Terrace
Golfview
Hillcrest Heights 2nd Add
Hoffman Terrace
Interlaken Shores
Ivanhoe Park Rep
Ivanhoe Square
Lake Silver Shores
Lakeview Park
Moreland Hills
Oak Park
Orange Park
Palm Terrace
Palm Terrace First Add
Piney Woods
Roclair
Rosemere
Rosemere Annex
Rowe C W Sub
Shady Lane Terrace
Shore Crest
Silver Lake Park
Spring Lake Terrace
Sunshine Gardens
Sunshine Gardens 1st Add
University Heights
Westwood Park
Yates Sub

- One Click Broker
- 800.557.8193
- Toll Free: 800.557.8193
- billing@brokeridxsites.com



