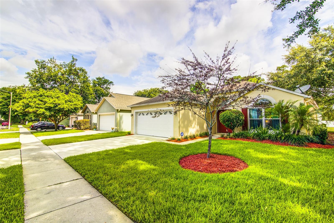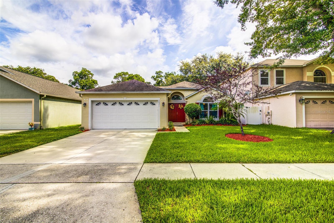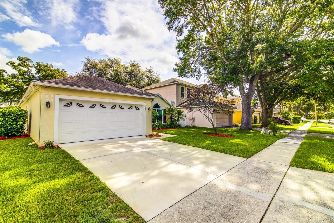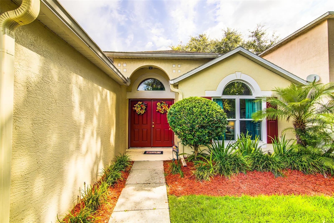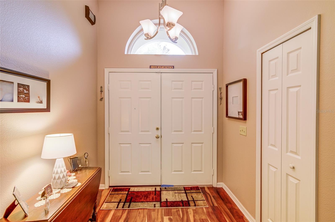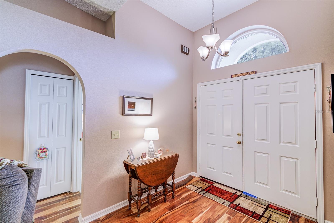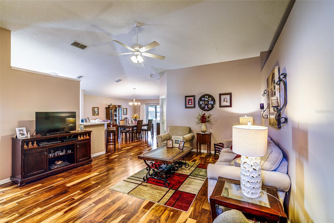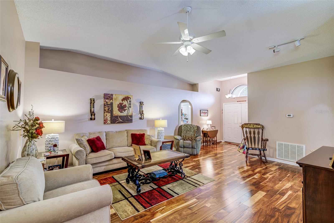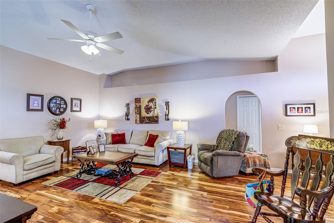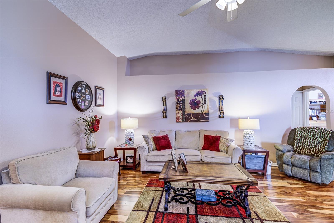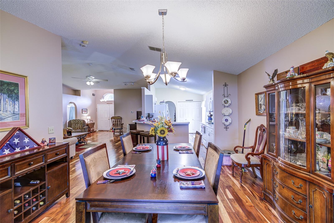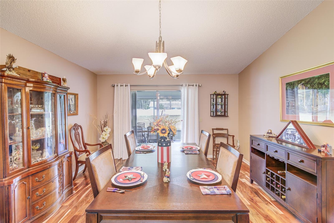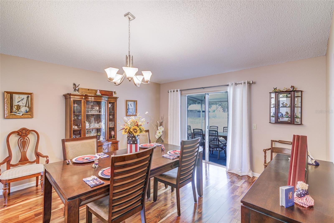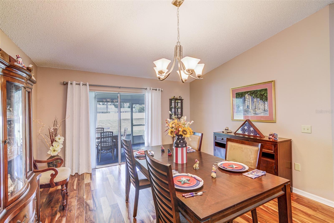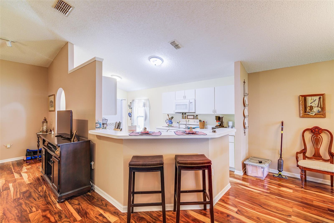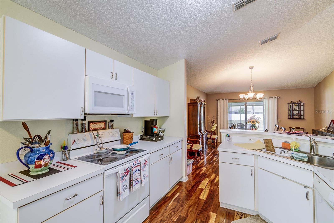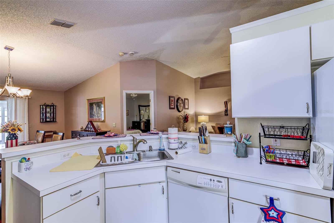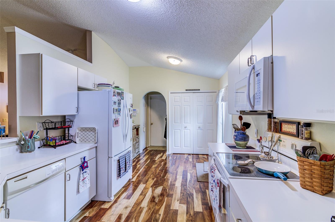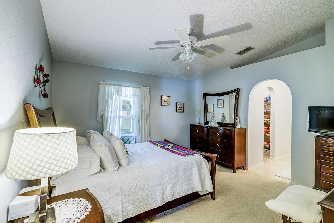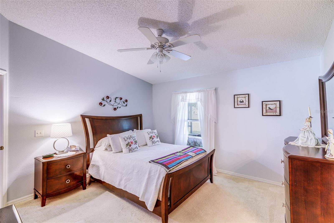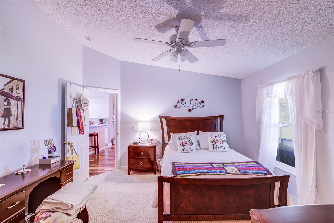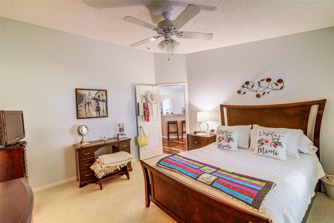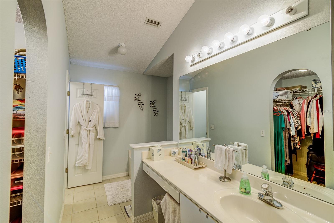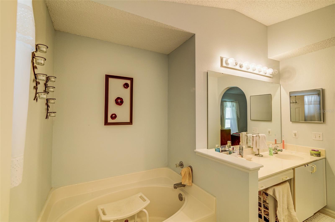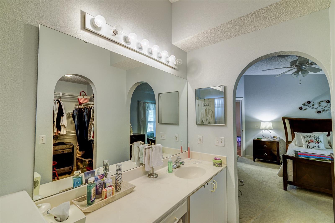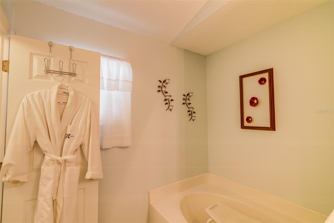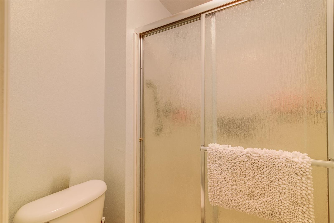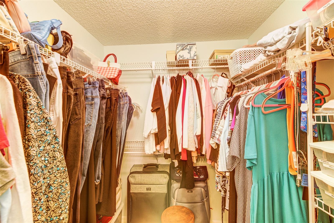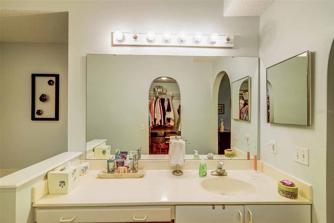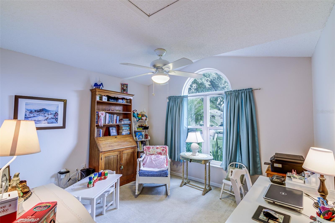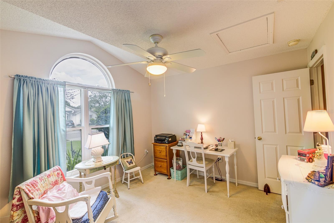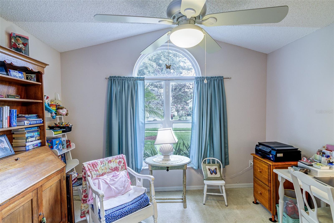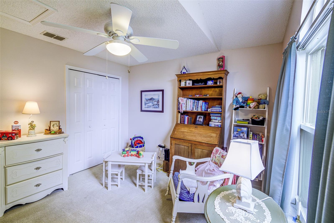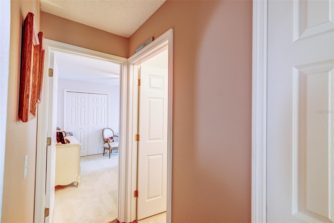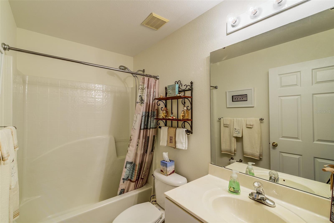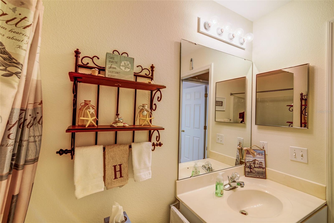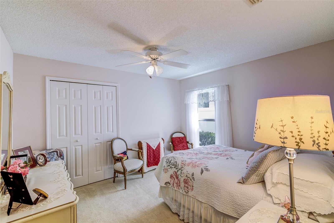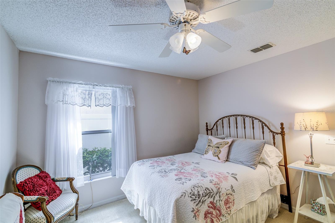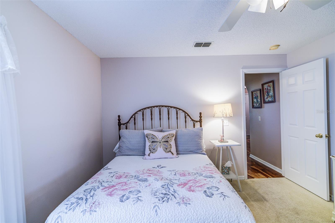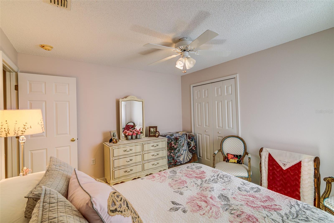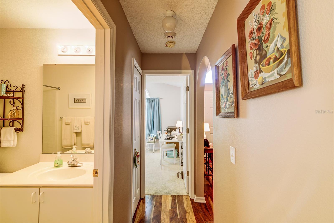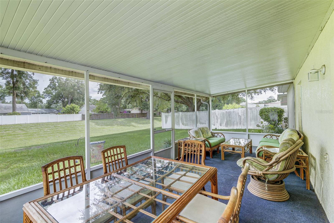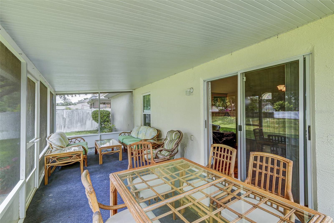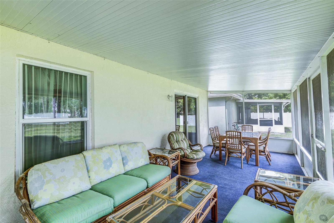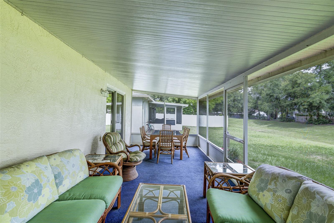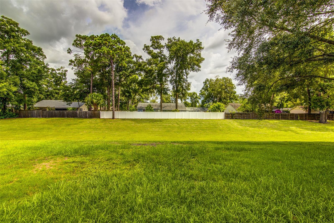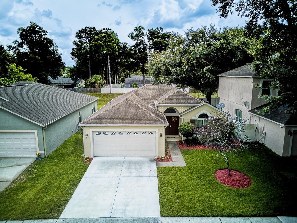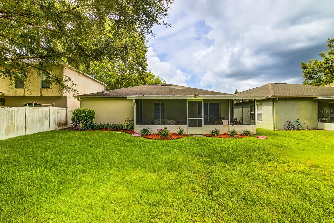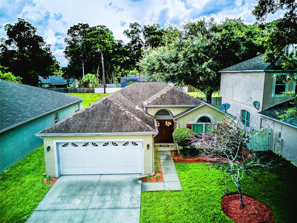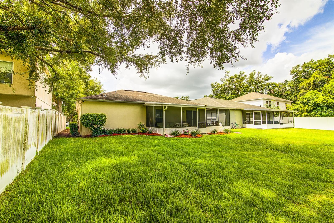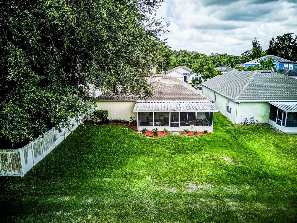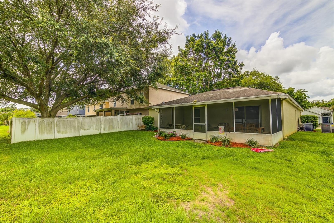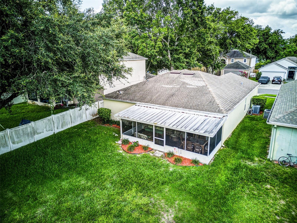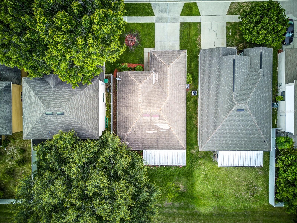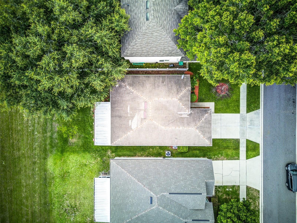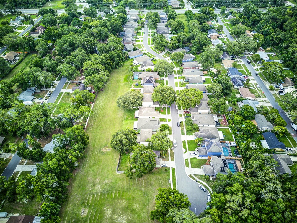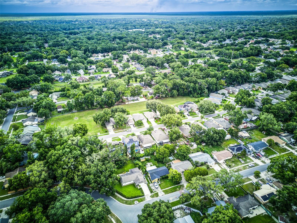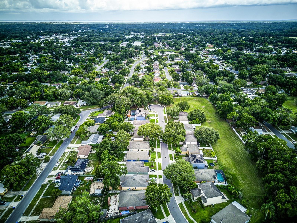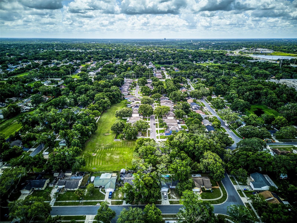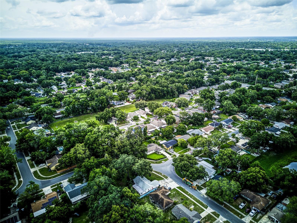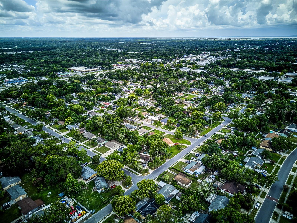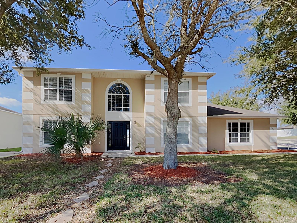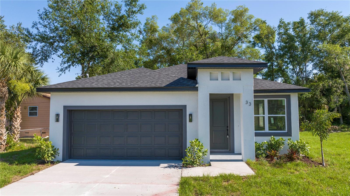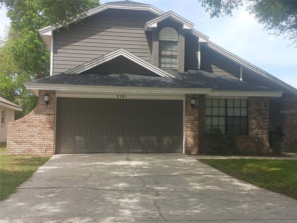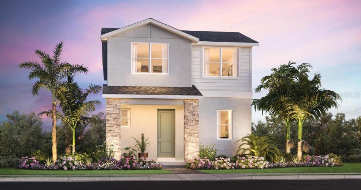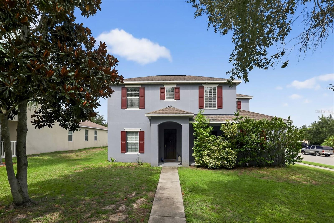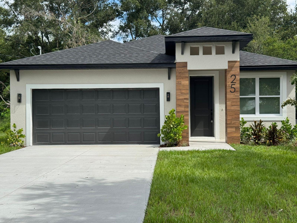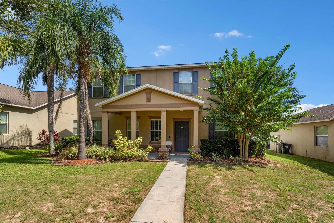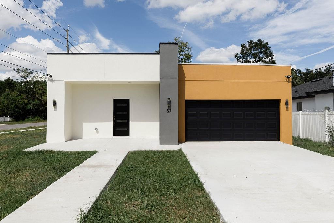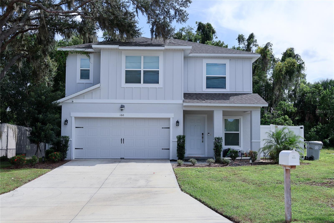2031 Wekiva Reserve Boulevard, APOPKA, FL 32703
Active
Property Photos

Would you like to sell your home before you purchase this one?
Priced at Only: $389,900
For more Information Call:
Address: 2031 Wekiva Reserve Boulevard, APOPKA, FL 32703
Property Location and Similar Properties
- MLS#: O6317854 ( Residential )
- Street Address: 2031 Wekiva Reserve Boulevard
- Viewed: 98
- Price: $389,900
- Price sqft: $190
- Waterfront: No
- Year Built: 1999
- Bldg sqft: 2053
- Bedrooms: 3
- Total Baths: 2
- Full Baths: 2
- Garage / Parking Spaces: 2
- Days On Market: 224
- Additional Information
- Geolocation: 28.6787 / -81.471
- County: ORANGE
- City: APOPKA
- Zipcode: 32703
- Subdivision: Wekiva Reserve
- Elementary School: Clay Springs Elem
- Middle School: Piedmont Lakes Middle
- High School: Wekiva High
- Provided by: CHARLES RUTENBERG REALTY ORLANDO
- Contact: David Rose
- 407-622-2122

- DMCA Notice
-
DescriptionDeal fell thru due to buyer financing. BRING ALL OFFERS WOW !!! Move in ready three bedroom two bath split plan home in wonderful location. Open floor plan design with vaulted ceilings and beautiful engineered wood flooring. Home has no immediate backyard neighbors and is in a deed restricted community on a dead end street providing for not only peace and quiet but great security. Brand new roof in 2018, new windows in 2015, and HVAC 2010 indoor unit and 2024 outdoor unit, so lots of life left in all the major systems. Located in Wekiva Spring Area. Well established, deed restricted neighborhood just minutes from Wekiva Springs State Park with over 7,000 acres of recreation, kayaking, hiking, camping and more. Easy access to I 4, Altamonte Springs, Altamonte Mall and Orlando amenities. Close to Schools, Restaurants, Shopping Malls and more. You can always find a place to eat, shop and enjoy.
Payment Calculator
- Principal & Interest -
- Property Tax $
- Home Insurance $
- HOA Fees $
- Monthly -
Features
Building and Construction
- Covered Spaces: 0.00
- Exterior Features: Rain Gutters, Sliding Doors
- Flooring: Hardwood
- Living Area: 1622.00
- Roof: Shingle
School Information
- High School: Wekiva High
- Middle School: Piedmont Lakes Middle
- School Elementary: Clay Springs Elem
Garage and Parking
- Garage Spaces: 2.00
- Open Parking Spaces: 0.00
Eco-Communities
- Water Source: Public
Utilities
- Carport Spaces: 0.00
- Cooling: Central Air
- Heating: Central, Electric
- Pets Allowed: Yes
- Sewer: Public Sewer
- Utilities: Cable Connected, Electricity Connected, Public, Sewer Connected, Underground Utilities, Water Connected
Finance and Tax Information
- Home Owners Association Fee: 300.00
- Insurance Expense: 0.00
- Net Operating Income: 0.00
- Other Expense: 0.00
- Tax Year: 2024
Other Features
- Appliances: Dishwasher, Disposal, Dryer, Electric Water Heater, Exhaust Fan, Range, Range Hood, Refrigerator, Washer
- Association Name: Sherry Shackelford
- Association Phone: 407-614-3978
- Country: US
- Interior Features: High Ceilings, Living Room/Dining Room Combo, Open Floorplan, Primary Bedroom Main Floor, Split Bedroom
- Legal Description: WEKIVA RESERVE 40/85 LOT 25
- Levels: One
- Area Major: 32703 - Apopka
- Occupant Type: Owner
- Parcel Number: 12-21-28-9096-00-250
- Views: 98
- Zoning Code: R-1
Similar Properties
Nearby Subdivisions
Adams Ridge
Apopka Town
Apopka Wekiwa Homesites
Apopka, Community
Ballentyne
Bear Lake Forest
Bear Lake Woods Ph 1
Bear Lake Woods Ph 2
Bel Aire Hills
Bentons Rep Sub
Beverly Terrace Dedicated As M
Brantley Place
Braswell Court
Breckenridge Ph 01 N
Breckenridge Ph 02 S
Bronson Peak
Bronson Peak Ph 1c
Bronsons Ridge 60s
Chelsea Parc
Clear Lake Lndg
Country Landing
Dream Lake Add
Eden Crest
Emerald Estates
Emerson Park
Emerson Park 681 Lot 94
Emerson Park A B C D E K L M N
Emerson Pointe
Emerson Pointeapopka
Enclave At Bear Lake Ph 2
Forest Lake Estates
Foxwood Ph 2
George W Anderson Sub
Golden Estates
Hackney Prop
Hi Alta
Hilltop Reserve Ph Ii
Hilltop Reserve Ph Iii
Hilltop Reserve Ph Iv
Lake Cortez Woods
Lake Doe Cove Ph 03 G
Lake Doe Cove Ph 04 A M
Lake Heiniger Estates
Lake Jewell Heights
Lake Mendelin Estates
Lakeside Ph I Amd 2
Lakeside Ph Ii
Lynwood
Maudehelen Sub
Mc Neils Orange Villa
Meadowlark Landing
Meadowlark Lndg
Mirror Lake Manor
N/a
Neals Bay Point
None
Northcrest
Oak Lawn
Oak Lawn First Add
Oak Pointe South
Oaks Wekiwa
Paradise Point 3rd Sec
Parkinsons Sub
Poe Reserve Ph 2
Royal Estates
Royal Oak Estates
Sheeler Hills
Sheeler Oaks
Sheeler Oaks Ph 02 Sec B
Sheeler Oaks Ph 03a
Silver Oak Ph 2
Silver Oak Phase 1
Silver Rose Ph 02
Stockbridge
Vistas At Waters Edge
Vistaswaters Edge Ph 1
Votaw
Wekiva Chase
Wekiva Club Ph 02 48 88
Wekiva Reserve
Wekiva Ridge Oaks
Wekiwa Manor Sec 01
Wekiwa Manor Sec 03
West Apopka Hills
Woodfield Oaks

- One Click Broker
- 800.557.8193
- Toll Free: 800.557.8193
- billing@brokeridxsites.com



