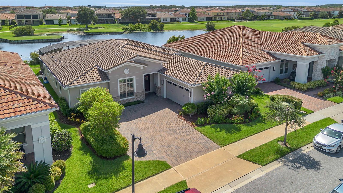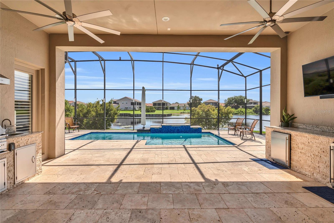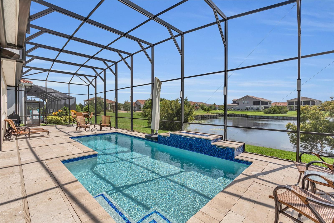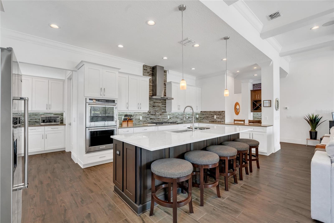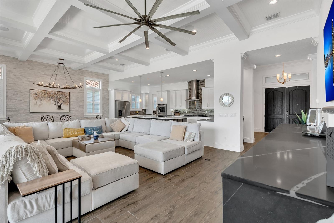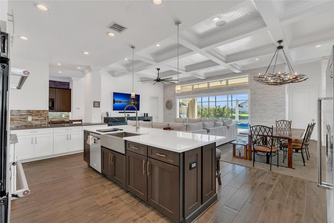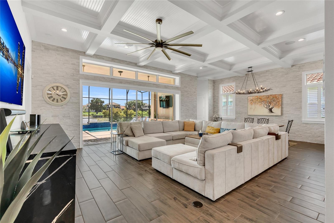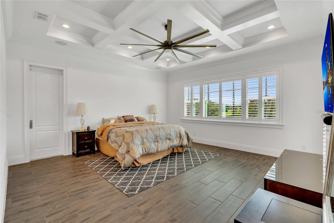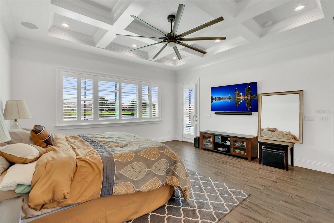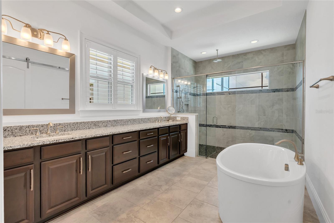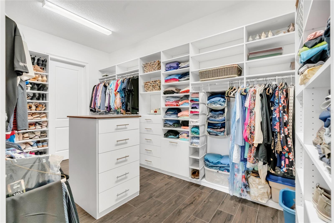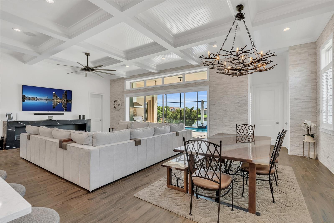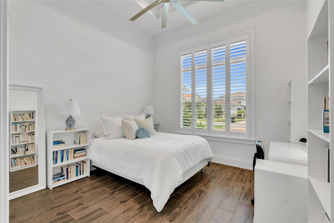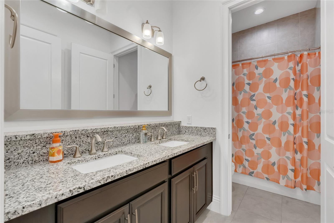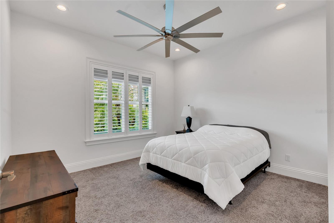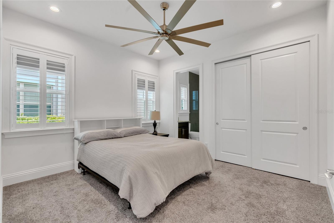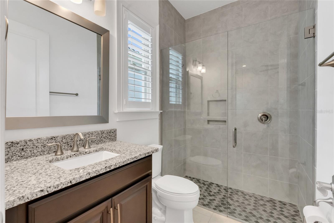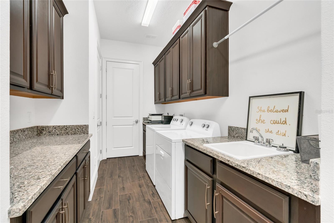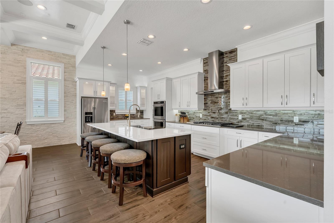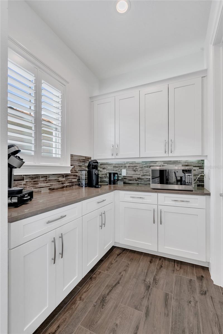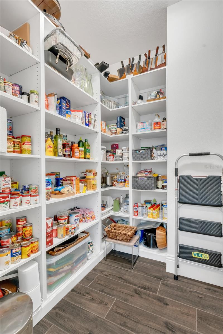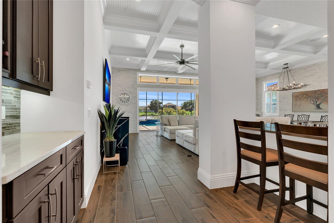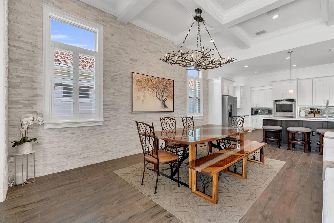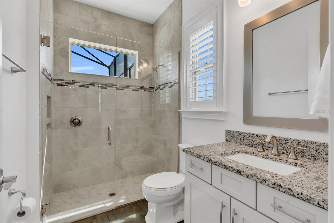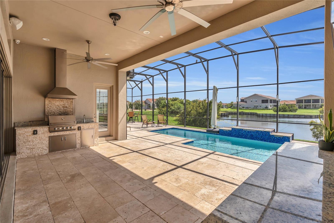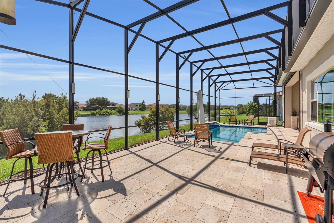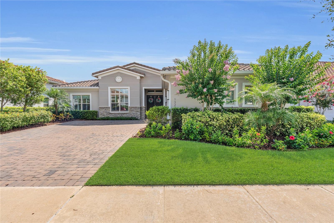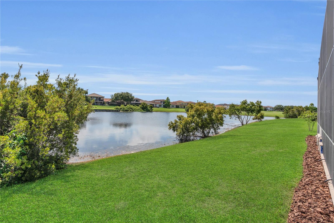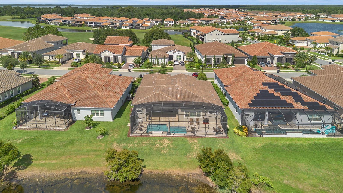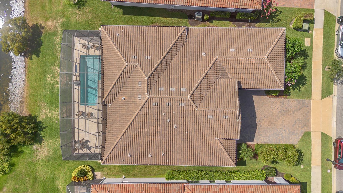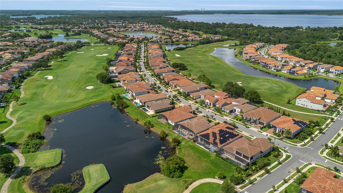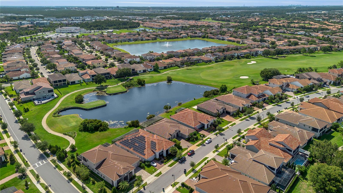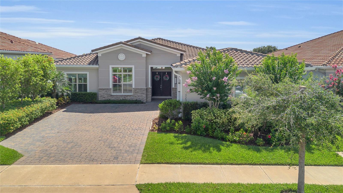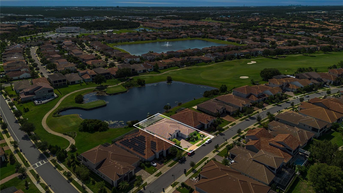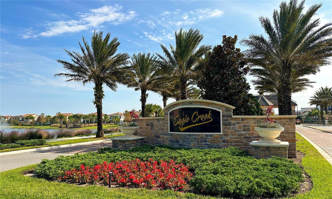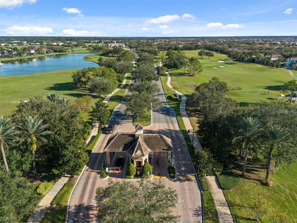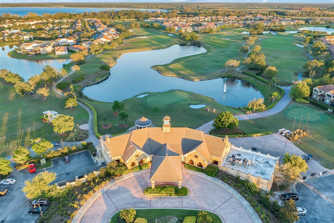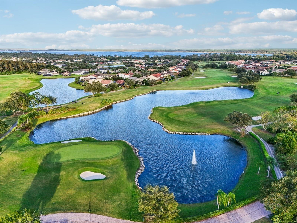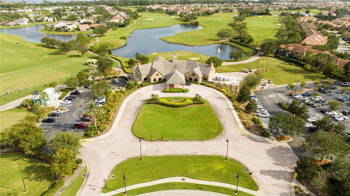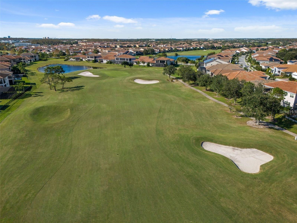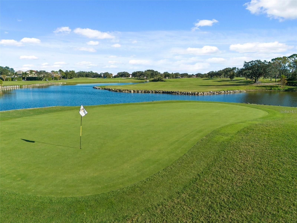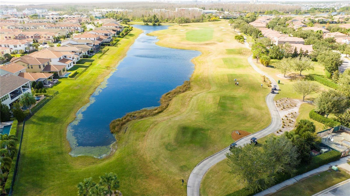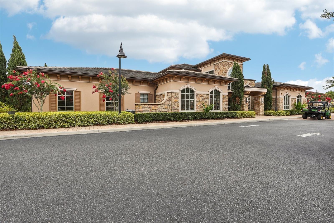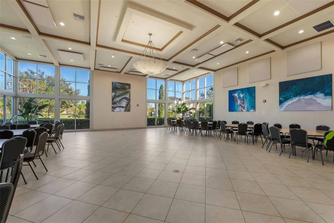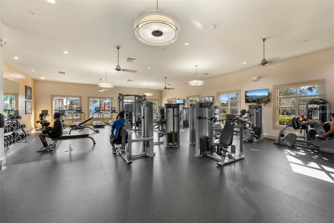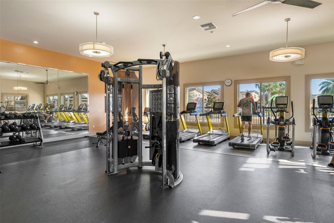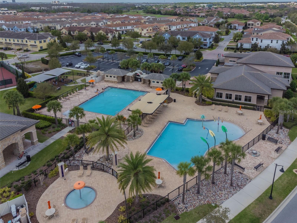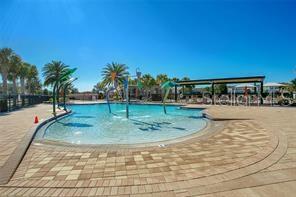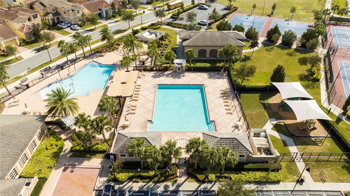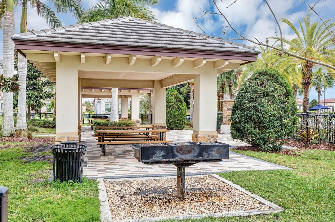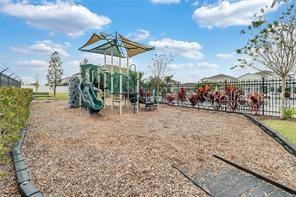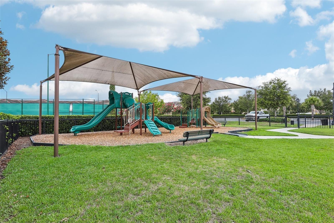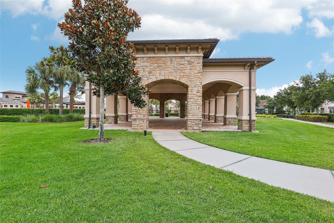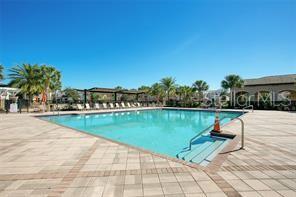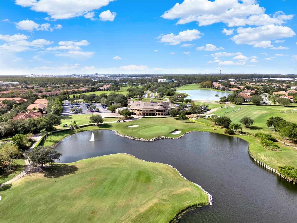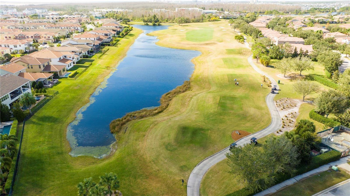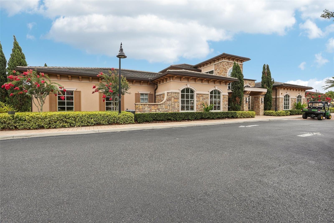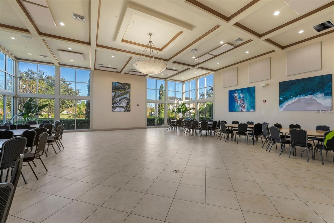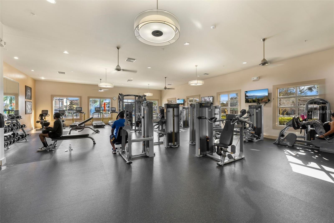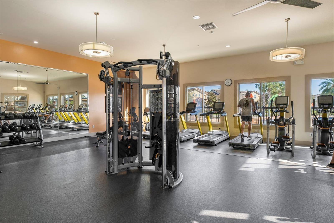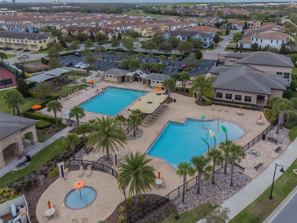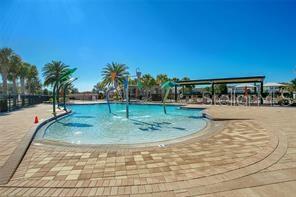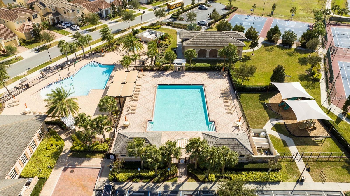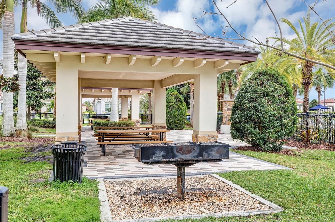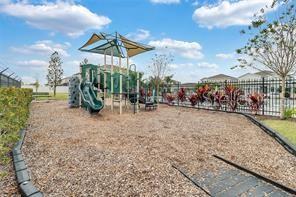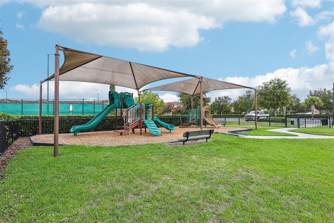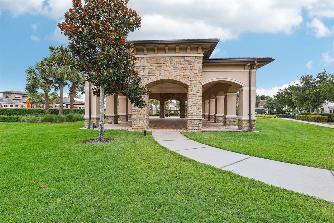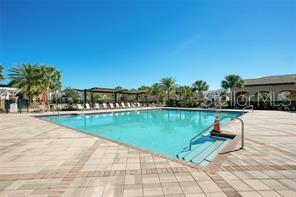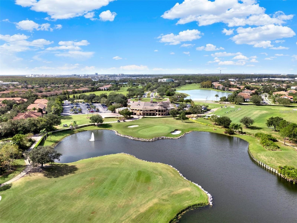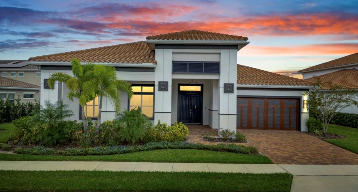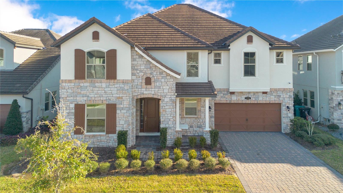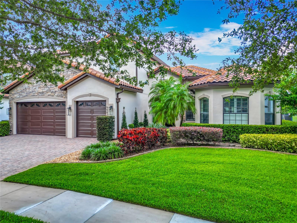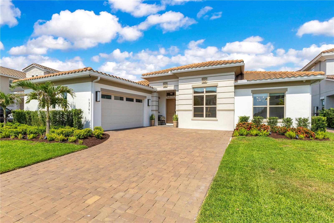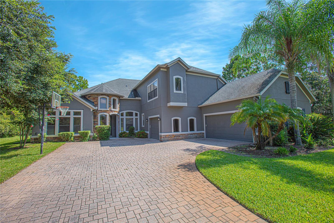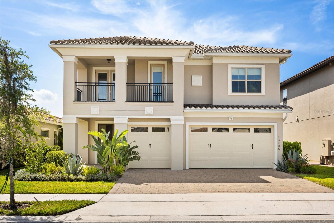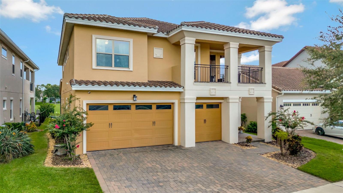13232 Alderley Drive, ORLANDO, FL 32832
Property Photos

Would you like to sell your home before you purchase this one?
Priced at Only: $1,300,000
For more Information Call:
Address: 13232 Alderley Drive, ORLANDO, FL 32832
Property Location and Similar Properties
- MLS#: O6317758 ( Residential )
- Street Address: 13232 Alderley Drive
- Viewed: 79
- Price: $1,300,000
- Price sqft: $320
- Waterfront: Yes
- Wateraccess: Yes
- Waterfront Type: Pond
- Year Built: 2020
- Bldg sqft: 4057
- Bedrooms: 4
- Total Baths: 4
- Full Baths: 4
- Garage / Parking Spaces: 2
- Days On Market: 85
- Additional Information
- Geolocation: 28.36 / -81.2322
- County: ORANGE
- City: ORLANDO
- Zipcode: 32832
- Subdivision: Eagle Creek Ph 1c3 Village H
- Elementary School: Eagle Creek Elementary
- Middle School: Lake Nona Middle School
- High School: Lake Nona High
- Provided by: KELLER WILLIAMS ADVANTAGE III
- Contact: Christopher Baker
- 407-207-0825

- DMCA Notice
-
DescriptionExquisite waterfront golf course pool home in eagle creek minutes from lake nona medical city. Experience elevated living in this stunning mediterranean inspired pool home perfectly positioned on the water and overlooking the 16th tee box in eagle creek, one of lake nonas premier gated and man guarded golf communities. From the moment you arrive, the tile roof, stone faade accent, and brick paved driveway make a striking impression. Step inside to discover a beautifully designed one story floor plan featuring plank wood look porcelain tile, coffered ceilings, decorative stone walls and nook accents, and abundant natural light throughout. Every detail has been carefully curated to create an atmosphere of comfort, elegance, and timeless style. At the heart of the home lies the gourmet kitchena dream for any home chefwith 42 cabinetry with crown molding, quartz countertops, massive island, stainless steel appliances, five burner gas cooktop, pot filler, and an appliance pantry. The kitchen seamlessly connects to open living and dining spaces, ideal for entertaining. Retreat to the luxurious owners suite, where coffered ceilings and porcelain tile floors lead to a custom walk in closet with an island of drawers. The spa inspired primary bath includes brick laid porcelain tile, a frameless glass super shower with a rainfall feature, a roman soaking tub, dual granite vanities, and designer tile from floor to ceiling. Enjoy high end upgrades throughoutcentral vacuum, surround sound, plantation shutters, soft close drawers, showcase cabinets, over and under cabinet lighting, built in drop zone, and glass listello accentsdelivering both style and function. Slide open the wall of glass doors and step into your own private resort style oasis. The screened, heated saltwater pool features firepit and waterfall elements, surrounded by travertine decking and a fully equipped outdoor kitchen with wet bar, dual refrigerators, granite counters, and ambient lightingperfect for unforgettable gatherings. This home is built for comfort and peace of mind, with a generac whole home generator, 500 gallon propane tank (independent power for up to 2 weeks), water softener system, french drain, and custom garage storage. The full laundry suite includes built in cabinetry, a sink, and a folding station with washer and dryer. Zoned for top rated lake nona schools and protected with a 1 year home warranty, this home offers unmatched value and lifestyle. The eagle creek community features world class amenities: a 4. 5 star championship golf course, resort style pools, fitness center, tennis and pickleball courts, splash pad, clubhouse, dog park, athletic fields, and 7 playgroundsall just minutes from lake nona medical city, orlando international airport, downtown orlando, disney, and the atlantic coast. ?? Your dream home awaits in eagle creek. Discover the perfect blend of luxury, lifestyle, and locationschedule your private tour today.
Payment Calculator
- Principal & Interest -
- Property Tax $
- Home Insurance $
- HOA Fees $
- Monthly -
Features
Building and Construction
- Builder Name: Jones Home
- Covered Spaces: 0.00
- Exterior Features: Awning(s), Lighting, Outdoor Grill, Outdoor Kitchen, Sidewalk, Sliding Doors, Sprinkler Metered
- Flooring: Carpet, Tile
- Living Area: 3094.00
- Roof: Tile
Land Information
- Lot Features: In County, Landscaped, On Golf Course, Sidewalk, Paved, Private
School Information
- High School: Lake Nona High
- Middle School: Lake Nona Middle School
- School Elementary: Eagle Creek Elementary
Garage and Parking
- Garage Spaces: 2.00
- Open Parking Spaces: 0.00
- Parking Features: Driveway, Garage Door Opener, Garage Faces Side
Eco-Communities
- Green Energy Efficient: Appliances
- Pool Features: Deck, Gunite, Heated, In Ground, Lighting, Salt Water, Screen Enclosure
- Water Source: Public
Utilities
- Carport Spaces: 0.00
- Cooling: Central Air
- Heating: Central, Electric, Propane
- Pets Allowed: Yes
- Sewer: Public Sewer
- Utilities: BB/HS Internet Available, Cable Available, Electricity Available, Propane, Sprinkler Meter
Amenities
- Association Amenities: Basketball Court, Clubhouse, Fitness Center, Gated, Golf Course, Park, Pickleball Court(s), Playground, Pool, Recreation Facilities, Tennis Court(s), Trail(s)
Finance and Tax Information
- Home Owners Association Fee Includes: Pool, Escrow Reserves Fund, Management, Private Road, Recreational Facilities, Security
- Home Owners Association Fee: 550.00
- Insurance Expense: 0.00
- Net Operating Income: 0.00
- Other Expense: 0.00
- Tax Year: 2024
Other Features
- Appliances: Bar Fridge, Convection Oven, Cooktop, Dishwasher, Dryer, Microwave, Range, Range Hood, Refrigerator, Washer, Water Softener
- Association Name: Kelly Wilson/Leland Management
- Association Phone: (407) 207-7078
- Country: US
- Furnished: Partially
- Interior Features: Ceiling Fans(s), Central Vaccum, Coffered Ceiling(s), Crown Molding, High Ceilings, Kitchen/Family Room Combo, Open Floorplan, Primary Bedroom Main Floor, Solid Surface Counters, Solid Wood Cabinets, Split Bedroom, Stone Counters, Thermostat, Tray Ceiling(s), Walk-In Closet(s), Wet Bar, Window Treatments
- Legal Description: EAGLE CREEK PHASE 1C - 3 VILLAGE H 93/54LOT 22
- Levels: One
- Area Major: 32832 - Orlando/Moss Park/Lake Mary Jane
- Occupant Type: Owner
- Parcel Number: 32-24-31-2255-00-220
- Possession: Close Of Escrow
- Style: Contemporary, Mediterranean
- View: Golf Course, Water
- Views: 79
- Zoning Code: P-D
Similar Properties
Nearby Subdivisions
Belle Vie
Eagle Creek
Eagle Creek Eagle Crk Ph 1c2 P
Eagle Creek Ph 1c-3 Village H
Eagle Creek Ph 1c3 Village H
Eagle Creek Village
Eagle Creek Village F
Eagle Creek Village J K Phase
Eagle Crk
Eagle Crk Mere Pkwy Ph 2a1
Eagle Crk Ph 01 Village G
Eagle Crk Ph 01a
Eagle Crk Ph 01b
Eagle Crk Ph 01cvlg D
Eagle Crk Village 1 Ph 2
Eagle Crk Village G Ph 2
Eagle Crk Village I
Eagle Crk Village K Ph 1a
Eagle Crk Village L Ph 3a
East Park Neighborhood 5
East Park Nbrhd 05
East Parkneighborhood 5
East Pknbrhds 06 07
Enclavemoss Park Ph 02b
Estates At Nona Sound
F Eagle Crk Village G Ph 2
Isle Of Pines
Isle Of Pines Fifth Add
Isle Of Pines Fourth Add
Isle Of Pines Sixth Add
La Vina 49 135
Lake And Pines Estates
Lake Mary Jane Estates
Lake Mary Jane Shores
Lakeeast Park A B C D E F I K
Lakes At Eastpark
Live Oak Estates
Meridian Parks Phase 6
Moss Park
Moss Park Lndgs A C E F G H I
Moss Park Preserve Ph 2
Moss Park Rdg
North Shore At Lake Hart Prcl
North Shore/lk Hart Prcl 01 Ph
North Shore/lk Hart Prcl 08
North Shorelk Hart Prcl 01 Ph
North Shorelk Hart Prcl 03 Ph
North Shorelk Hart Prcl 08
Northshore/lk Hart Prcl 07-ph
Northshorelk Hart Prcl 07ph 02
Oaks/moss Park
Oaks/moss Park Ph N2 & O
Oaksmoss Park
Oaksmoss Park Ph 4
Oaksmoss Park Ph N2 O
Park Nbrhd 05
Randal Park
Randal Park Ph 1b
Randal Park Ph 2
Randal Park Ph 4
Randal Park Ph 5
Starwood Ph N14a
Starwood Ph N1b North
Starwood Ph N1b South
Starwood Phase N
Storey Park
Storey Park Ph 1
Storey Park Ph 2
Storey Park Ph 2 Prcl K
Storey Park Ph 3
Storey Park Ph 3 Prcl K
Storey Park Prcl L
Storey Pk-ph 4
Storey Pkpcl K Ph 1
Storey Pkpcl L Ph 4
Storey Pkph 3
Storey Pkph 4
Storey Pkph 5
Stratford Pointe

- One Click Broker
- 800.557.8193
- Toll Free: 800.557.8193
- billing@brokeridxsites.com



