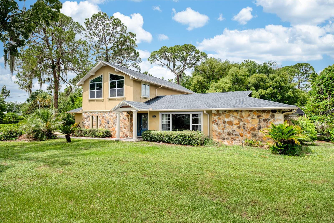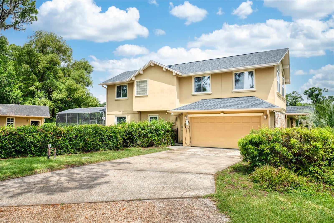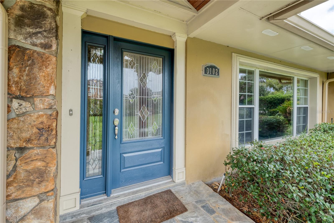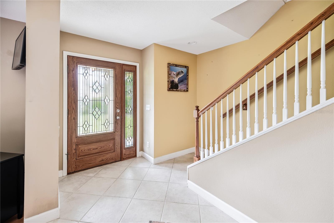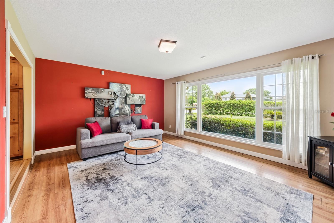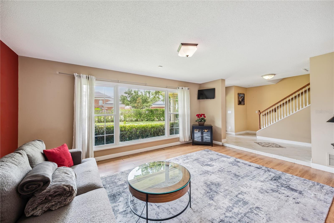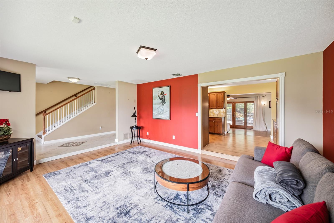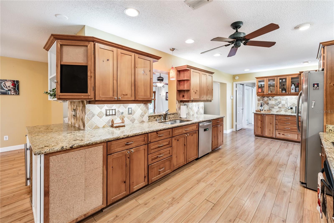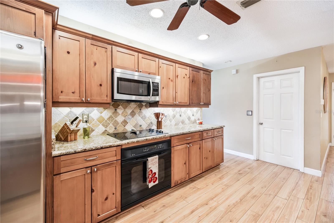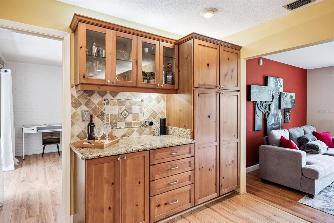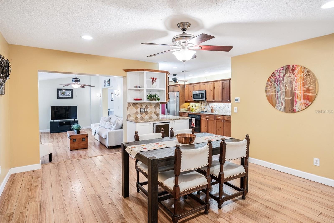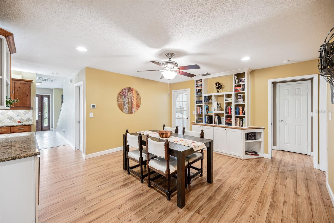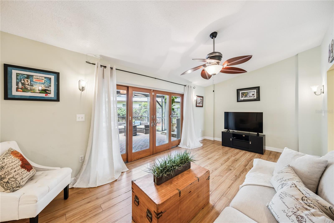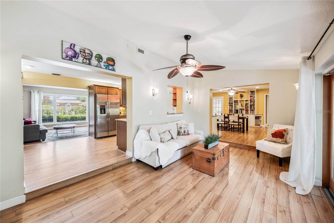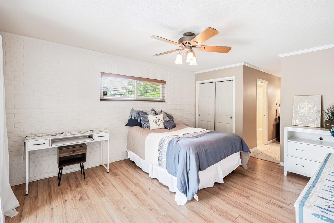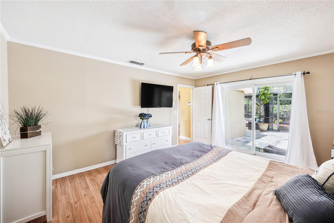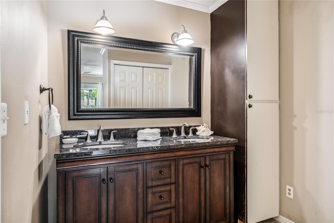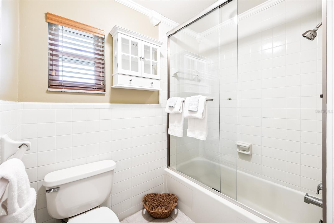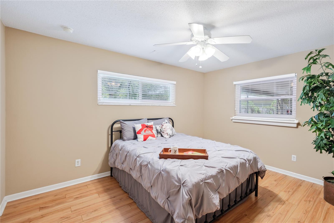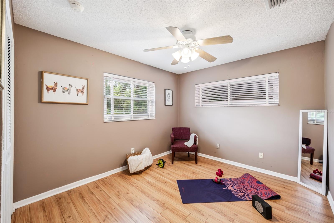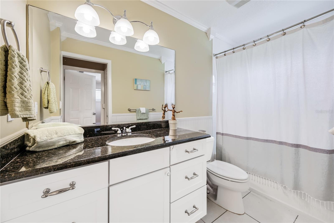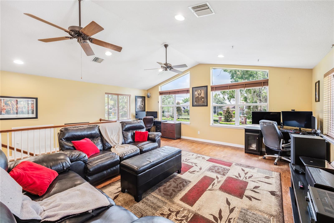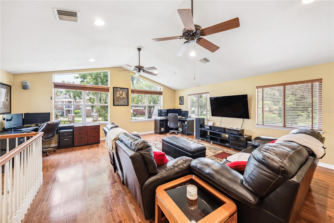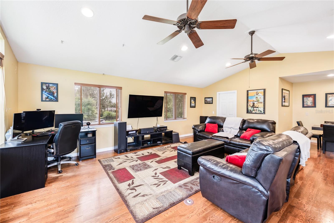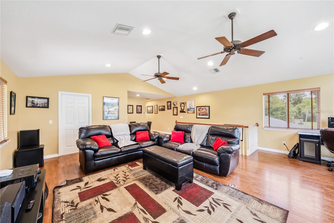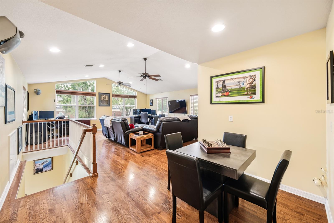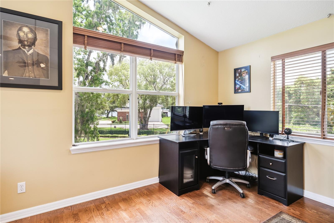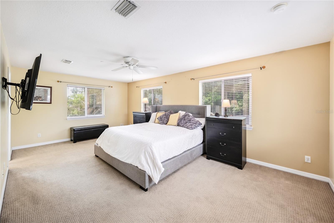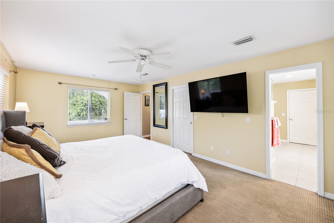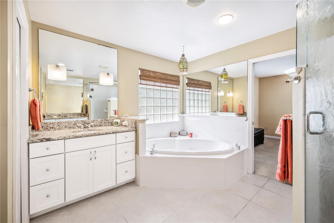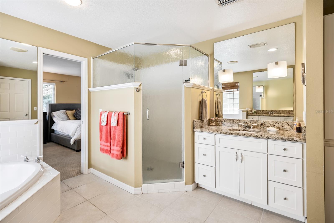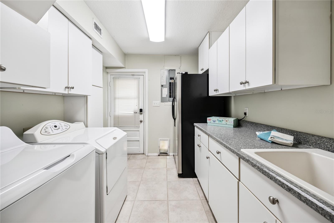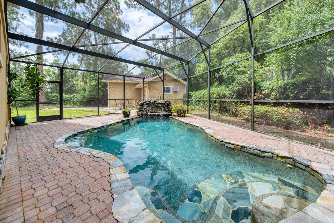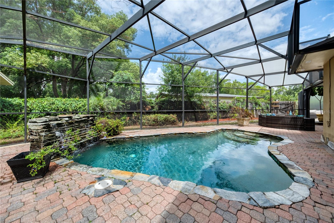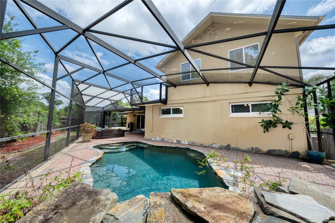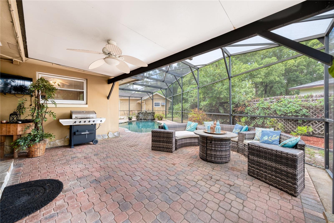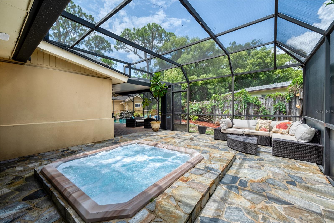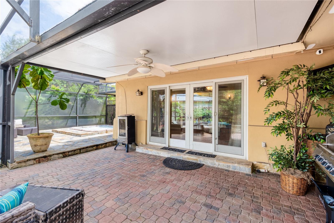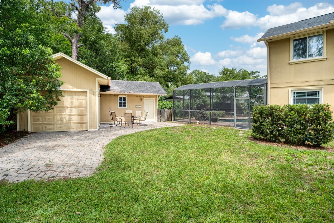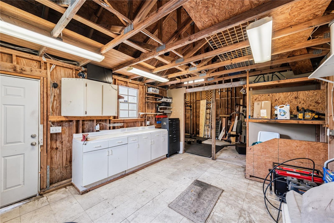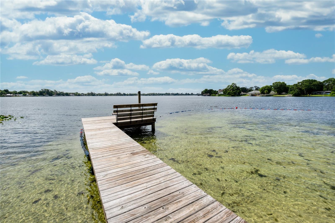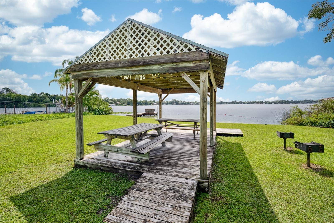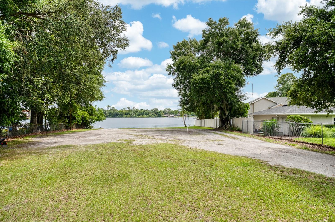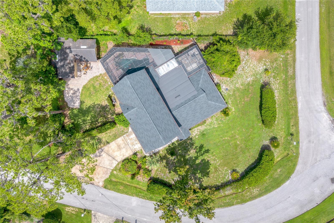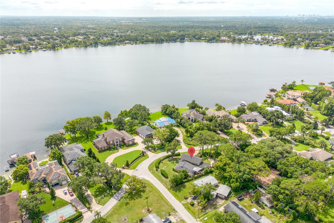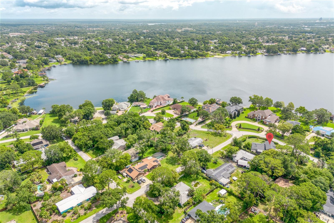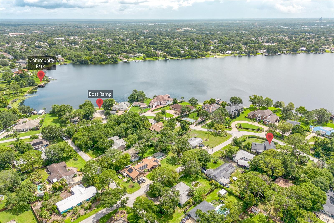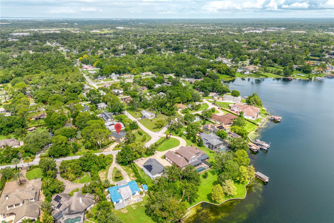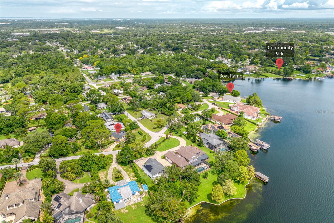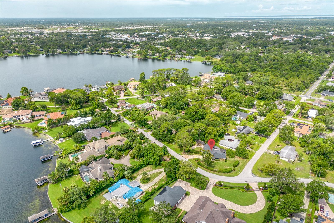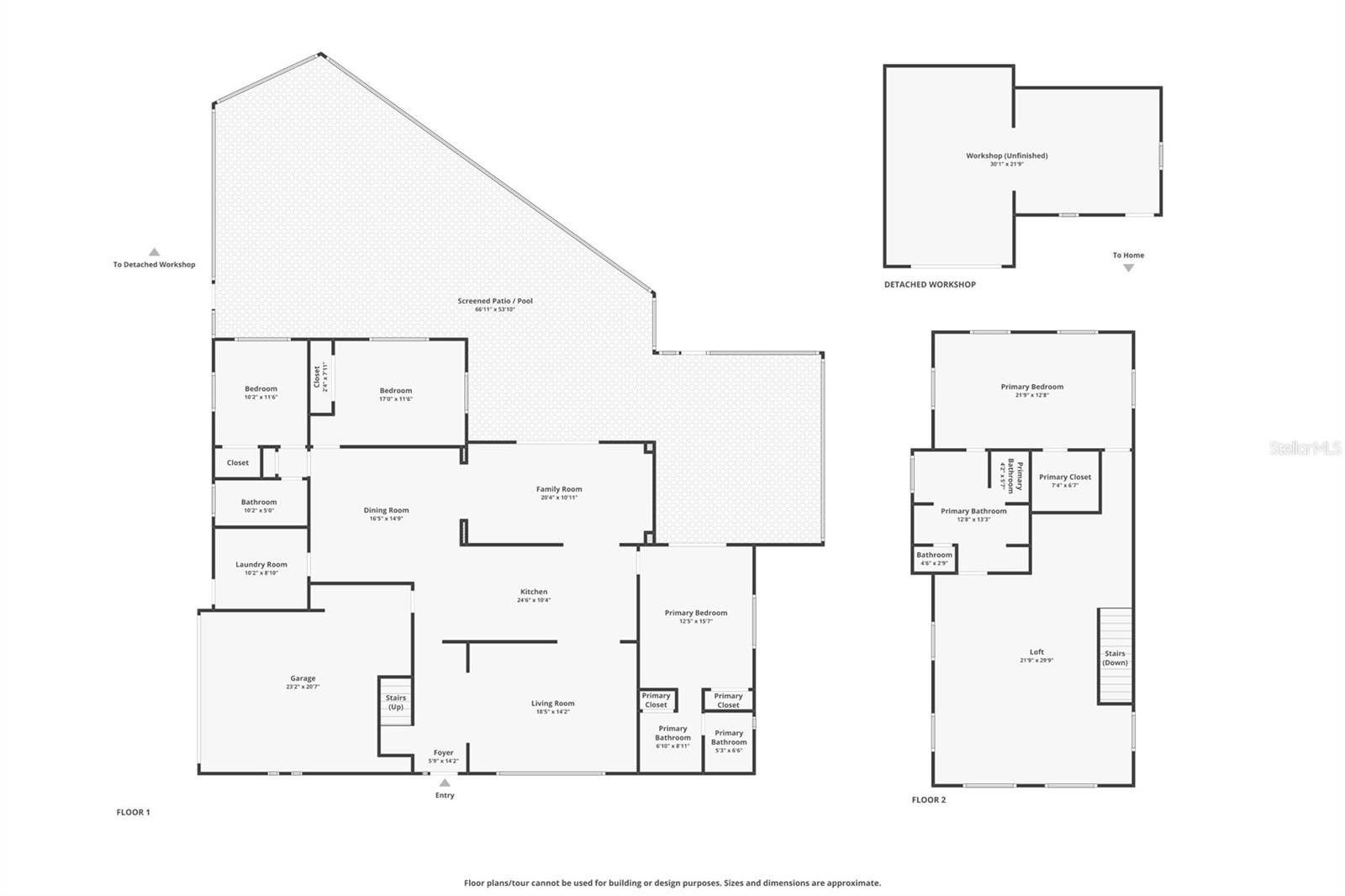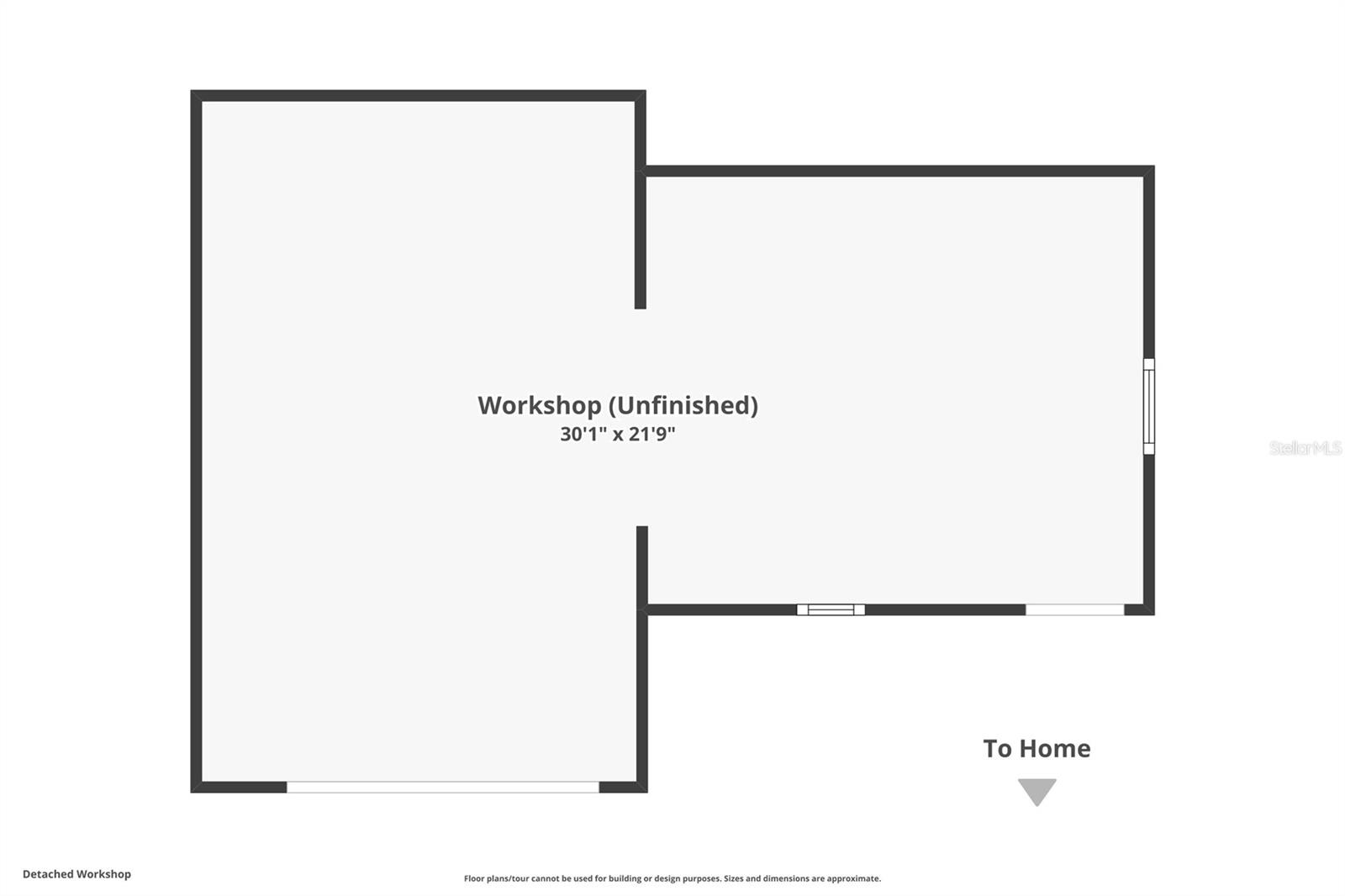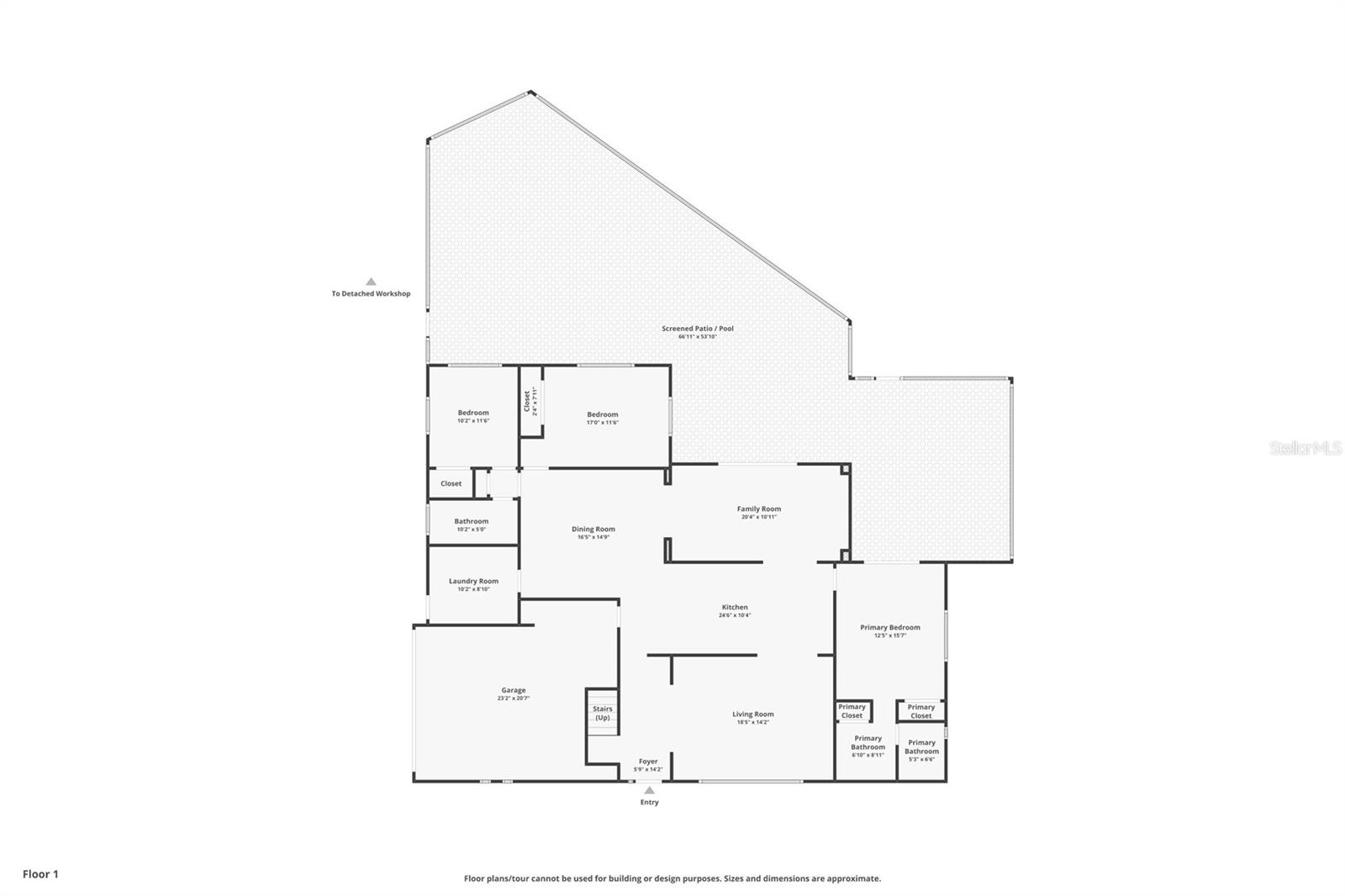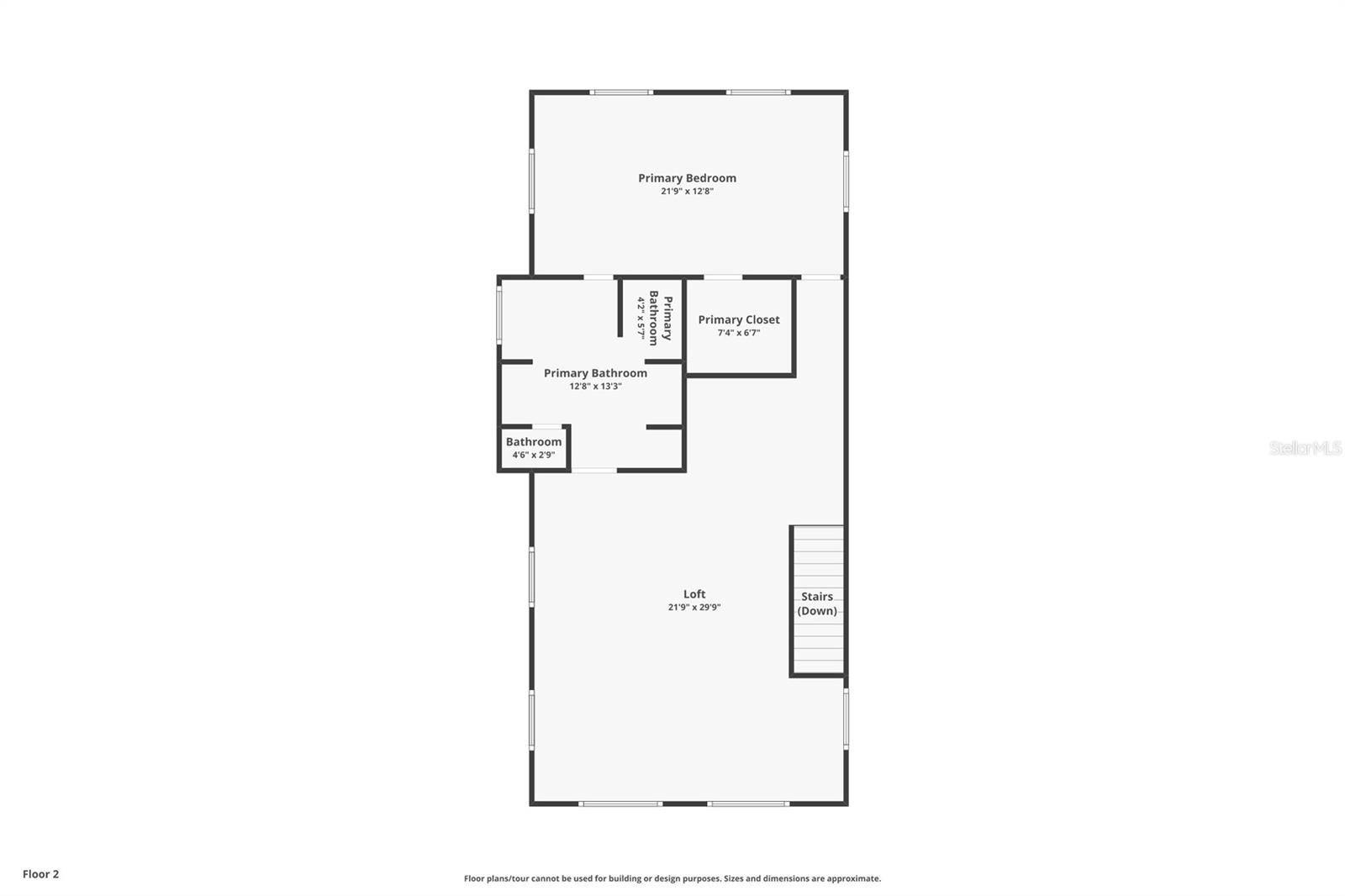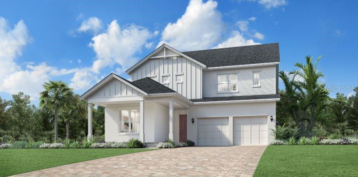3102 Cecelia Drive, APOPKA, FL 32703
Property Photos
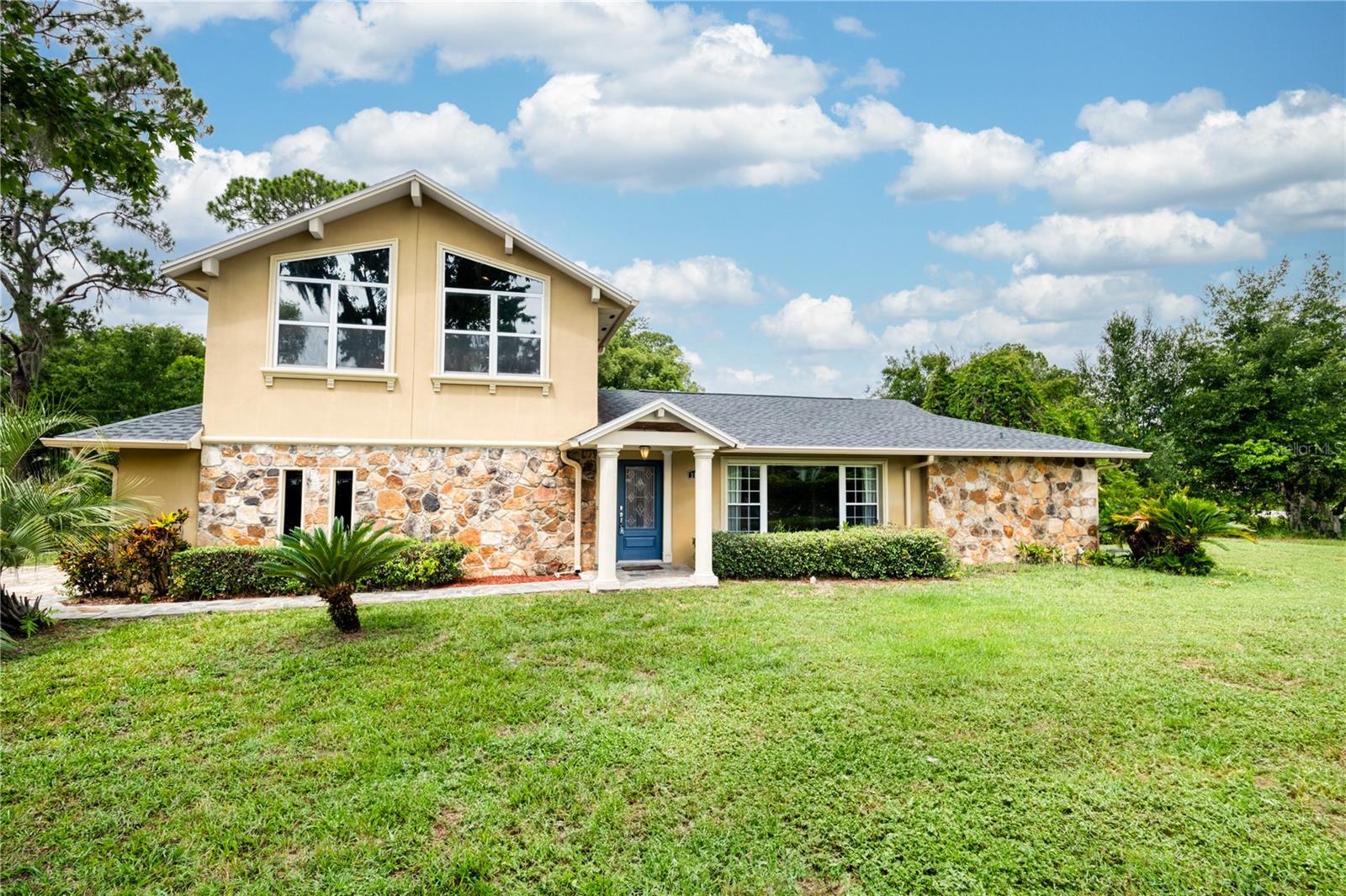
Would you like to sell your home before you purchase this one?
Priced at Only: $769,000
For more Information Call:
Address: 3102 Cecelia Drive, APOPKA, FL 32703
Property Location and Similar Properties
Reduced
- MLS#: O6317413 ( Residential )
- Street Address: 3102 Cecelia Drive
- Viewed: 25
- Price: $769,000
- Price sqft: $181
- Waterfront: No
- Year Built: 1971
- Bldg sqft: 4245
- Bedrooms: 4
- Total Baths: 3
- Full Baths: 3
- Garage / Parking Spaces: 3
- Days On Market: 18
- Additional Information
- Geolocation: 28.6544 / -81.4533
- County: ORANGE
- City: APOPKA
- Zipcode: 32703
- Subdivision: Paradise Point
- Elementary School: Bear Lake Elementary
- Middle School: Teague Middle
- High School: Lake Brantley High
- Provided by: UNITED REAL ESTATE PREFERRED
- Contact: Gabriella Nystrom
- 407-243-8840

- DMCA Notice
-
DescriptionNO HOA with Bear lake Access!!! Welcome to your dream retreat in the sought after Paradise Point community! Nestled on a spacious corner lot, this unique home offers a blend of comfort, functionality, and resort style living. Enjoy your own private oasis with a Pebble Tec pool, surrounded by pavers and completed with a natural rock fountain and built in spaperfect for relaxing or entertaining. Inside, the flexible floorplan features two primary suites, one on each level, ideal for multi generational living or guest accommodations. The split bedroom layout ensures privacy for everyone, while two separate living areas of provide ample space for both formal and casual gatherings. Upstairs, an oversized loft, with versatile space and partial views of Bear Lake, creating a peaceful setting to unwind or work from home. The detached oversized additional garage/ workshop open the door to endless possibilitiescar enthusiast, hobbyist, or future guest suite. With no HOA and optional access to the community boat ramp and lakeside park, this home delivers both freedom and access to the best of lake living. Don't miss this rare opportunity to own a well appointed home in an established lakeside neighborhood with all the space and extras you've been looking for!
Payment Calculator
- Principal & Interest -
- Property Tax $
- Home Insurance $
- HOA Fees $
- Monthly -
Features
Building and Construction
- Covered Spaces: 0.00
- Exterior Features: Sliding Doors, Storage
- Fencing: Wood
- Flooring: Ceramic Tile, Hardwood
- Living Area: 3068.00
- Other Structures: Shed(s), Storage, Workshop
- Roof: Shingle
School Information
- High School: Lake Brantley High
- Middle School: Teague Middle
- School Elementary: Bear Lake Elementary
Garage and Parking
- Garage Spaces: 3.00
- Open Parking Spaces: 0.00
- Parking Features: Driveway, Garage Door Opener, Garage Faces Side
Eco-Communities
- Pool Features: Auto Cleaner, Gunite, In Ground, Screen Enclosure
- Water Source: Well
Utilities
- Carport Spaces: 0.00
- Cooling: Central Air
- Heating: Central, Electric
- Sewer: Septic Tank
- Utilities: Cable Available, Cable Connected, Electricity Available, Electricity Connected, Phone Available, Water Available, Water Connected
Finance and Tax Information
- Home Owners Association Fee: 0.00
- Insurance Expense: 0.00
- Net Operating Income: 0.00
- Other Expense: 0.00
- Tax Year: 2024
Other Features
- Appliances: Dishwasher, Disposal, Refrigerator
- Country: US
- Furnished: Unfurnished
- Interior Features: Built-in Features, Ceiling Fans(s), Primary Bedroom Main Floor, PrimaryBedroom Upstairs, Solid Surface Counters, Solid Wood Cabinets, Split Bedroom, Stone Counters, Walk-In Closet(s), Window Treatments
- Legal Description: LOT 22 TRACT 2 PARADISE POINT 2ND SEC PB 9 PG 18
- Levels: Two
- Area Major: 32703 - Apopka
- Occupant Type: Owner
- Parcel Number: 18-21-29-509-0200-0220
- Views: 25
Similar Properties
Nearby Subdivisions
.
Adell Park
Apopka
Apopka Town
Bear Lake Heights Rep
Bear Lake Hills
Bear Lake Woods Ph 1
Beverly Terrace Dedicated As M
Brantley Place
Braswell Court
Breckenridge Ph 01 N
Breckenridge Ph 02 S
Breckenridge Ph 1
Breezy Heights
Bronson Peak
Bronsons Ridge 32s
Bronsons Ridge 60s
Cameron Grove
Charter Oaks
Chelsea Parc
Cobblefield
Coopers Run
Country Add
Country Address Ph 2b
Country Landing
Cowart Oaks
Davis Mitchells Add
Dovehill
Dream Lake Heights
Eden Crest
Emerson Park
Emerson Park A B C D E K L M N
Emerson Pointe
Enclave At Bear Lake
Fairfield
Forest Lake Estates
Foxwood
Foxwood Ph 3 1st Add
George W Anderson Sub
Hackney Prop
Henderson Corners
Hilltop Reserve Ph 3
Hilltop Reserve Ph 4
Hilltop Reserve Ph Ii
Hilltop Reserve Phase 2
Ivy Trls
J L Hills Little Bear Lake Sub
Lake Doe Cove Ph 03
Lake Doe Cove Ph 03 G
Lake Doe Cove Ph 04 A M
Lake Doe Cove Ph 4
Lake Doe Reserve
Lake Hammer Estates
Lake Jewell Heights
Lake Mendelin Estates
Lakeside Homes
Lakeside Ph I
Lakeside Ph I Amd 2
Lakeside Ph I Amd 2 A Re
Lakeside Ph Ii
Lynwood
Magnolia Park Estates
Maudehelen Sub
Mc Neils Orange Villa
Meadow Oaks Sub
Meadowlark Landing
Montclair
Neals Bay Point
None
Oak Level Heights
Oakmont Park
Oaks Wekiwa
Paradise Heights
Paradise Point
Paradise Point 1st Sec
Piedmont Lakes Ph 03
Piedmont Lakes Ph 04
Piedmont Park
Royal Estates
Sheeler Hills
Sheeler Oaks Ph 02 Sec B
Sheeler Oaks Ph 02a
Sheeler Oaks Ph 03b
Silver Oak Ph 1
South Apopka
Stockbridge
Sunset View
Trim Acres
Vistaswaters Edge Ph 1
Vistaswaters Edge Ph 2
Votaw
Votaw Village Ph 02
Walker J B T E
Wekiva Chase
Wekiva Club
Wekiva Club Ph 02 48 88
Wekiva Reserve
Wekiwa Manor Sec 01
Wekiwa Manor Sec 03
Woodfield Oaks
Yogi Bears Jellystone Park Con

- One Click Broker
- 800.557.8193
- Toll Free: 800.557.8193
- billing@brokeridxsites.com



