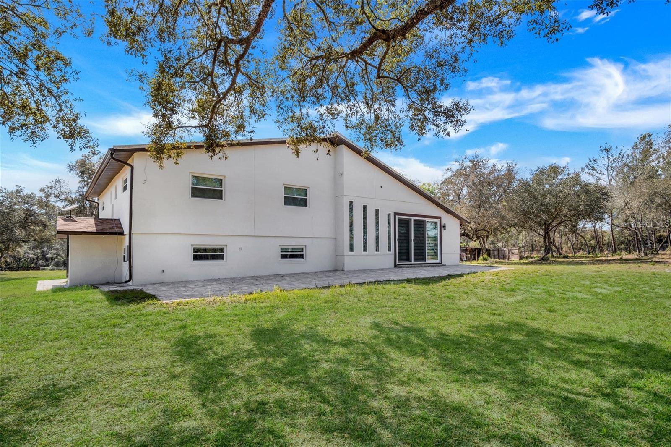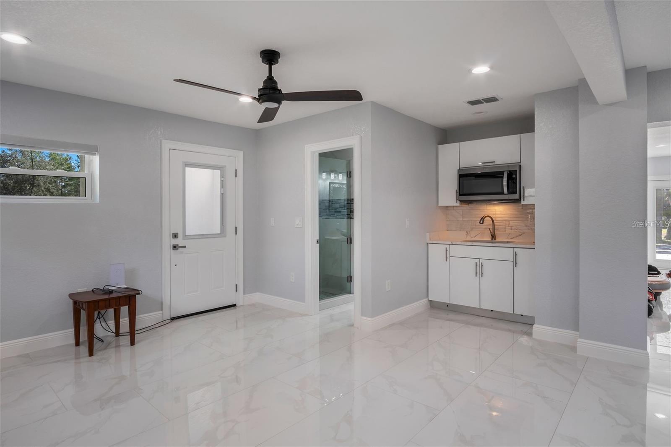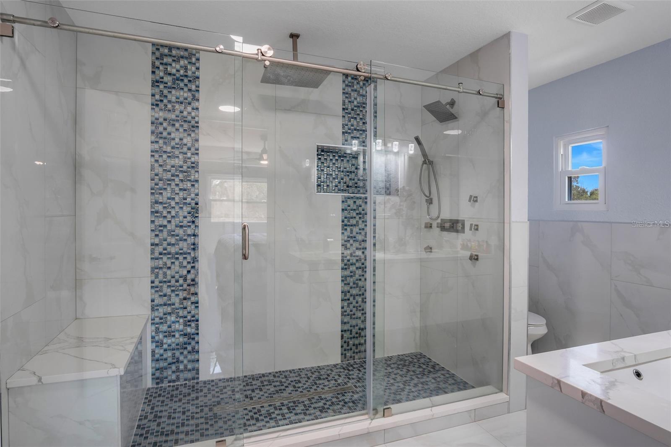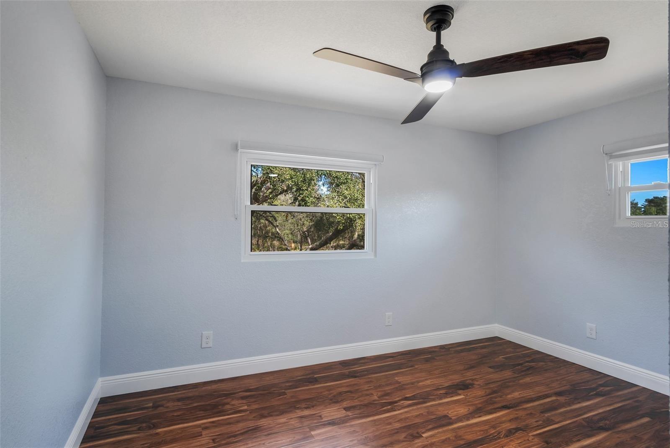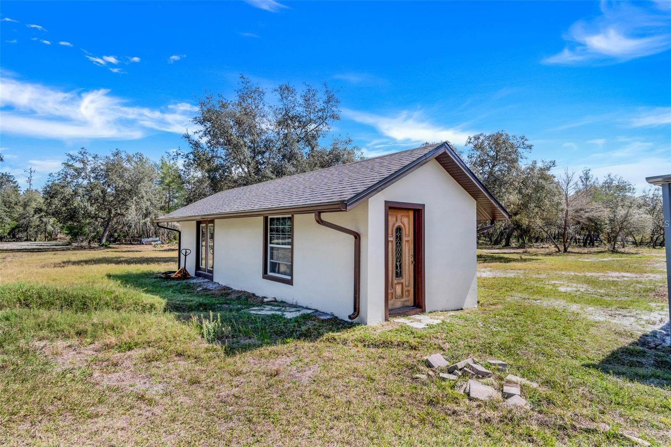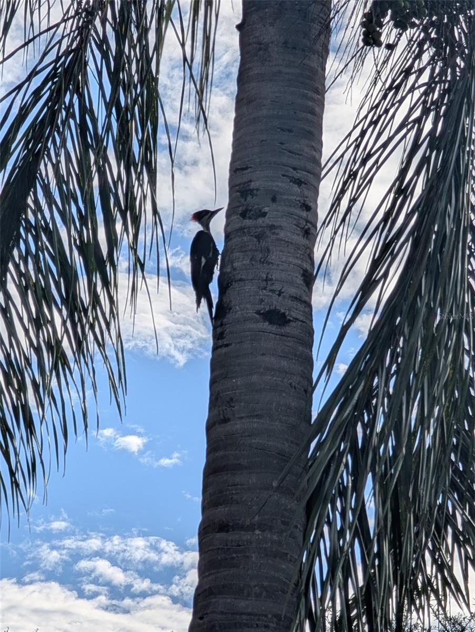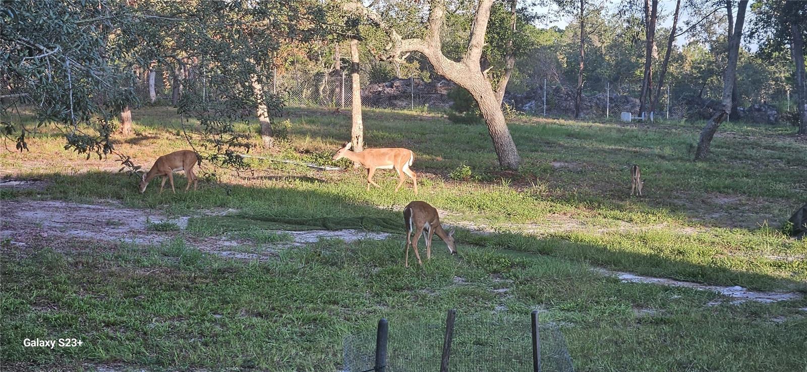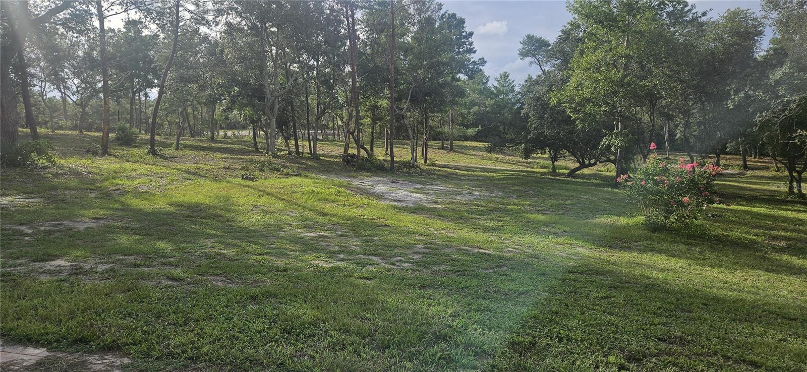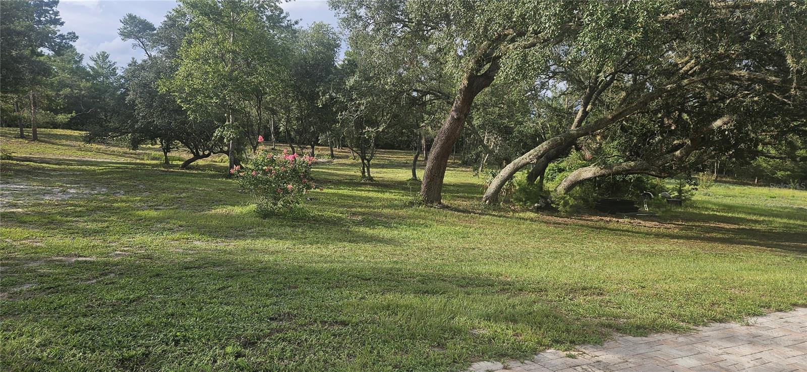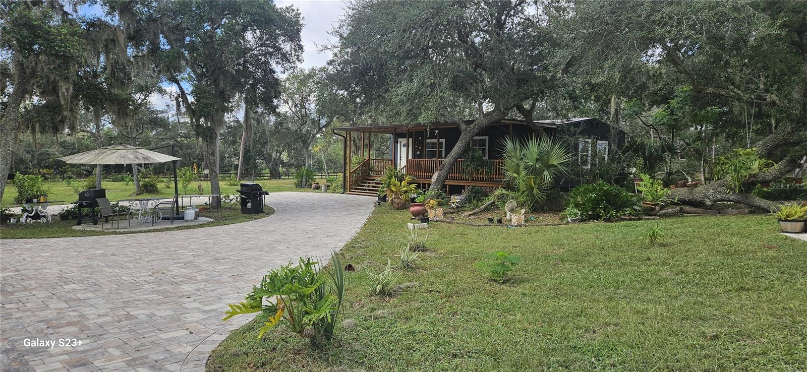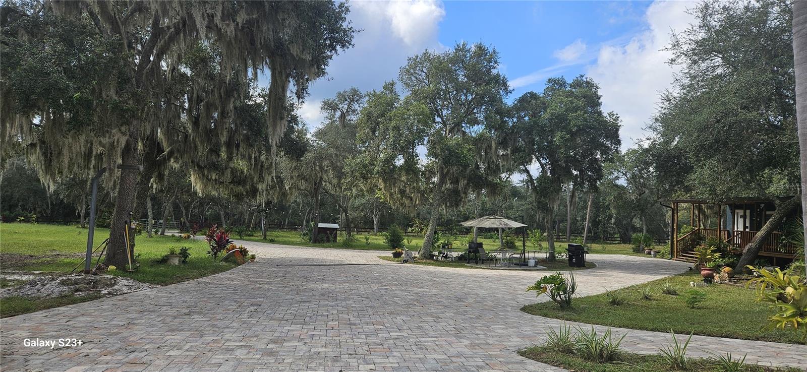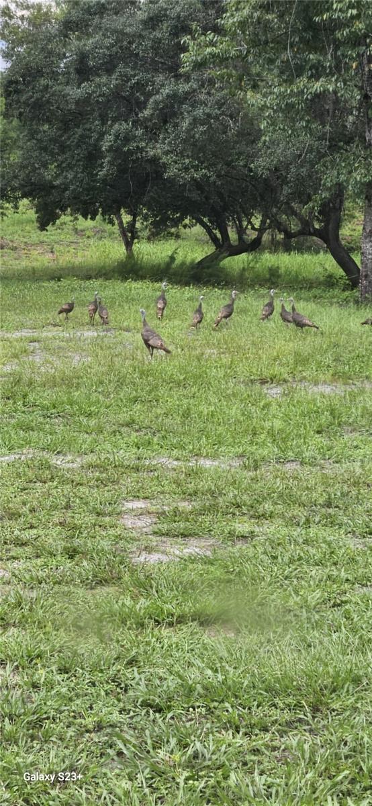40140 Swift Road, EUSTIS, FL 32736
Property Photos

Would you like to sell your home before you purchase this one?
Priced at Only: $990,000
For more Information Call:
Address: 40140 Swift Road, EUSTIS, FL 32736
Property Location and Similar Properties
- MLS#: O6317197 ( Residential )
- Street Address: 40140 Swift Road
- Viewed: 190
- Price: $990,000
- Price sqft: $328
- Waterfront: No
- Year Built: 1974
- Bldg sqft: 3022
- Bedrooms: 6
- Total Baths: 4
- Full Baths: 4
- Garage / Parking Spaces: 6
- Days On Market: 180
- Additional Information
- Geolocation: 28.9331 / -81.4214
- County: LAKE
- City: EUSTIS
- Zipcode: 32736
- Subdivision: No
- Elementary School: Eustis Elem
- Middle School: East Ridge Middle
- High School: Eustis High School
- Provided by: C&D INTERNATIONAL REAL ESTATE
- Contact: Jesmy Hernandez
- 305-305-2021

- DMCA Notice
-
DescriptionAre you looking for that special place where you can call home but get to escape from the noisy world? This private oasis is perfectly nestled within Florida's natural habitat. The sellers are highly motivated, making this an excellent opportunity for the right buyer! Enjoy the expansive 10 acres with plenty of room to experience quiet life all on your own. Beautiful home and guest house, sitting on 10 acres. This property is fully fenced and there is room for the whole family and a separate 900 sf modular unit for mom or guests is just one of the magnificent details on this beautiful home. This home is very strong and ALL renovated from top to bottom and is ready for its new owner. Extreme privacy with your high and dry 10 acre square parcel. You are conveniently located and have a Eustis address but you are about 20 miles east of Eustis and 8 miles off of 44 Deland area. Only a 45 min drive to the Beaches and about 1 hour drive to Orlando. Not too far from shopping or restaurants and medical facilities. Call today for your private showing so that you may own a piece of your country paradise for an amazing price!!Bring the horses, 4 wheelers, boat, RV or any other item you need the extra room for, great living space with endless possibilities. Several bonus rooms to create what ever extra type of living space you are looking for. Remodeled Kitchen, new porcelain tile flooring, cleaned, and new paint. New Shingle roof and new AC. Fenced area for horses or other animals, small barn and 25x40 huge Metal Shop with two roll up bay doors . Carport and an additional 900 square foot modular unit is perfect for additional living space or an office, workshop, craft room or anything else you need it to be which includes a full bathroom, 3 bedrooms and kitchen area. The choices are all yours! All measurements and info are deemed to be correct but not guaranteed. What more could you possibly ask for?! Call your realtor today for a private tour of this amazing home!
Payment Calculator
- Principal & Interest -
- Property Tax $
- Home Insurance $
- HOA Fees $
- Monthly -
Features
Building and Construction
- Covered Spaces: 0.00
- Exterior Features: Private Mailbox
- Flooring: Concrete
- Living Area: 4058.00
- Roof: Shingle
School Information
- High School: Eustis High School
- Middle School: East Ridge Middle
- School Elementary: Eustis Elem
Garage and Parking
- Garage Spaces: 3.00
- Open Parking Spaces: 0.00
Eco-Communities
- Water Source: Well
Utilities
- Carport Spaces: 3.00
- Cooling: Central Air
- Heating: Electric
- Sewer: Septic Tank
- Utilities: Cable Available
Finance and Tax Information
- Home Owners Association Fee: 0.00
- Insurance Expense: 0.00
- Net Operating Income: 0.00
- Other Expense: 0.00
- Tax Year: 2024
Other Features
- Appliances: Dishwasher, Disposal, Electric Water Heater, Microwave, Refrigerator, Washer
- Country: US
- Interior Features: Ceiling Fans(s)
- Legal Description: E 1/2 OF NE 1/4 OF SW 1/4 OF SW 1/4--LESS S 33 FT--W 1/2 OF NW 1/4 OF SE 1/4 OF SW 1/4--LESS S 33 FT-- ORB 5893 PG 1330
- Levels: Three Or More
- Area Major: 32736 - Eustis
- Occupant Type: Owner
- Parcel Number: 09-18-29-0003-000-03000
- Views: 190
Nearby Subdivisions
Blackwater Oaks
Blue Lake Estates
Deer Park Sub
Eldorado Heights Eaton Sub
Estates At Black Bear
Estes Reserve
Eustis Spring Ridge Estates
Frst Lakes Hills
Lake Lincoln
Lake Lincoln Sub
Mayhill
Misty Oaks
No
None
Not On The List
Pine Lakes South
Reserve At Lake Seneca
Royal Trails
Sorrento Shores
Spring Ridge Estates
Unplatted
Village At Black Bear
Villageblack Bear Un 1

- One Click Broker
- 800.557.8193
- Toll Free: 800.557.8193
- billing@brokeridxsites.com





