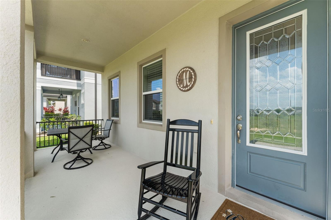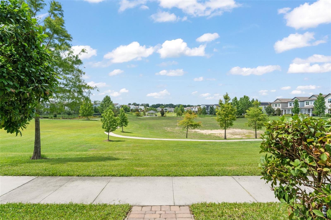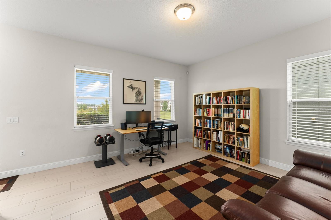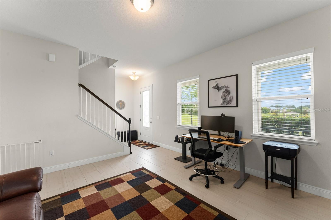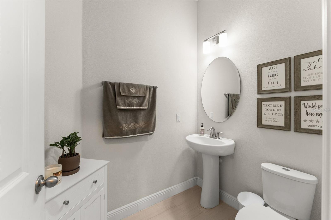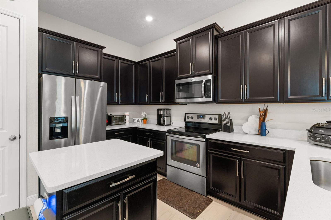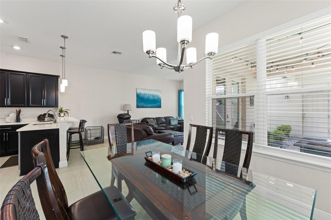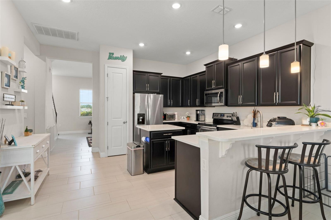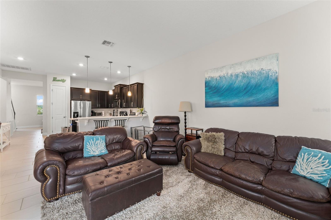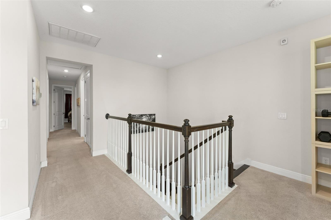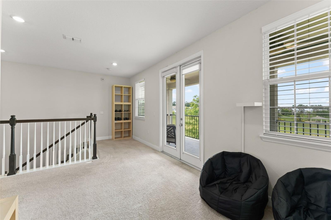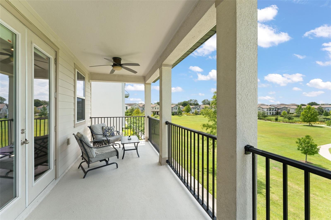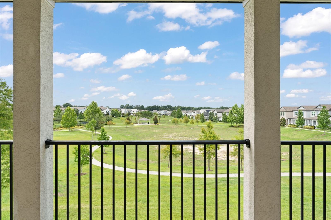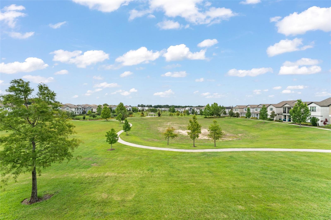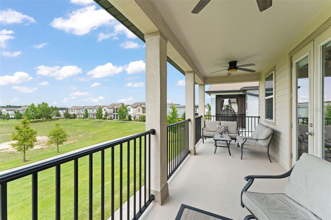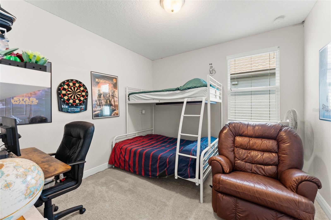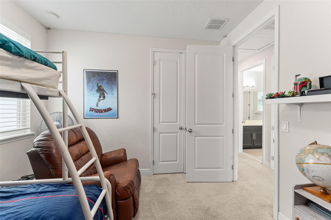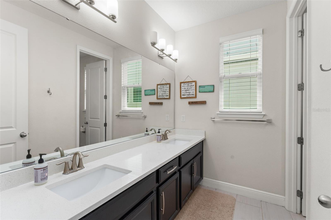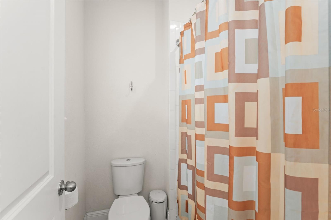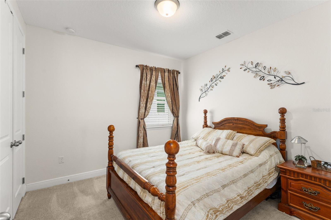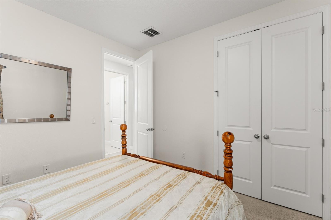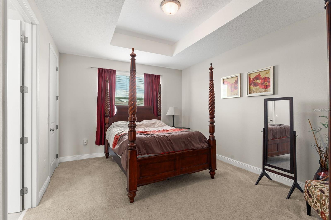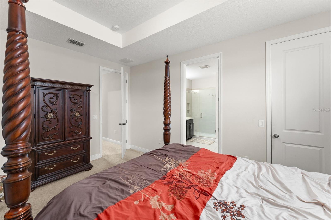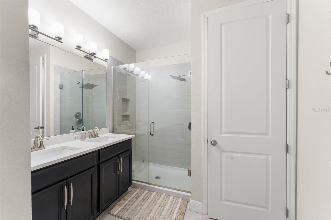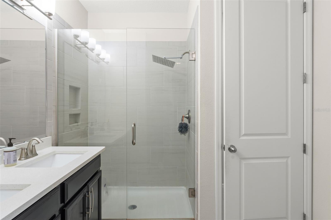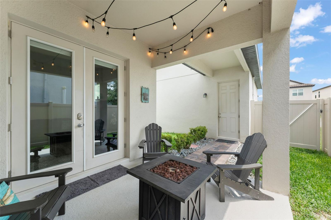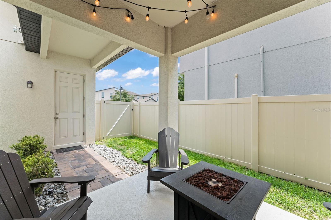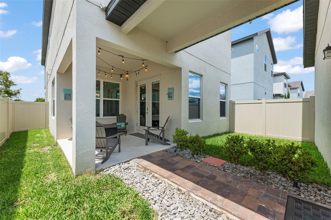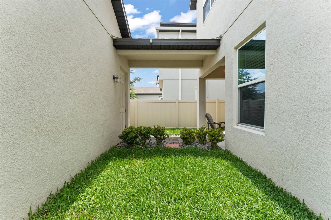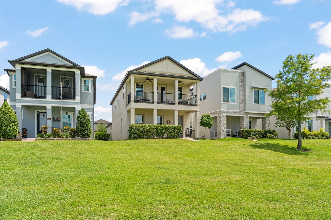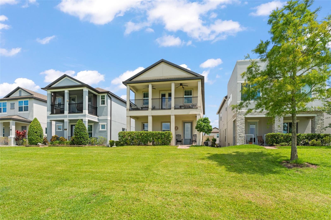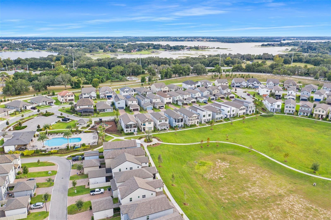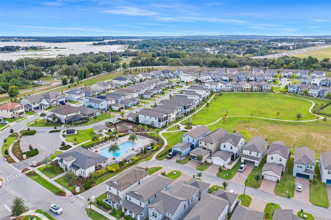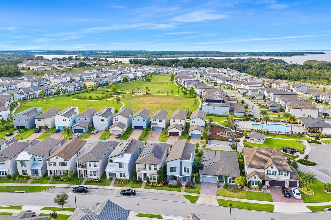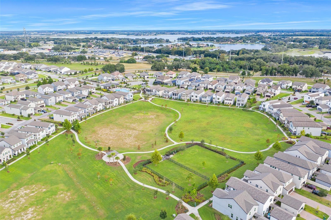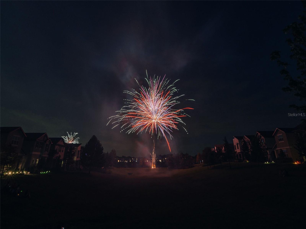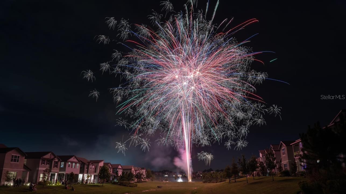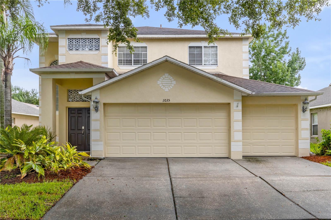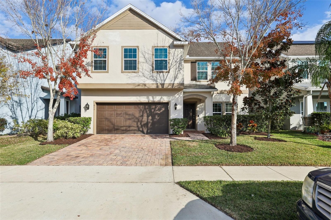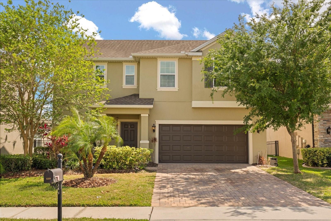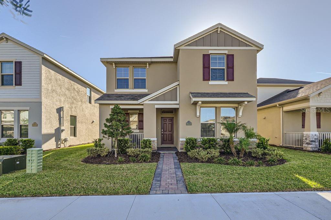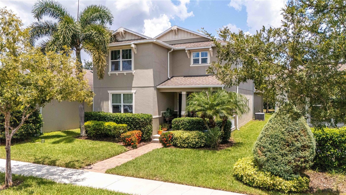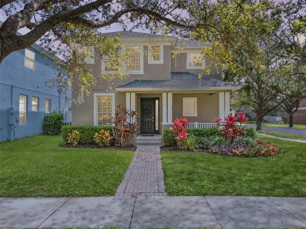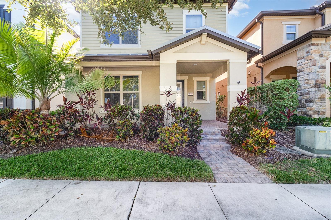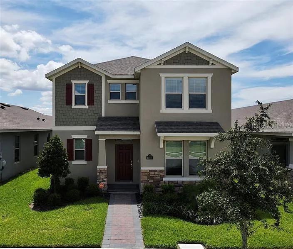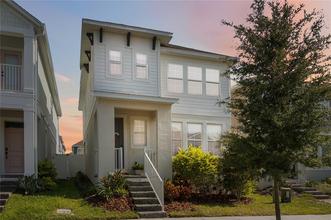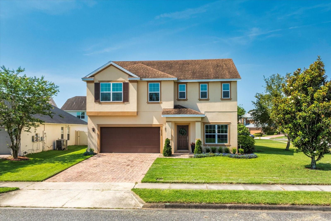1787 White Feather Loop, OAKLAND, FL 34787
Property Photos
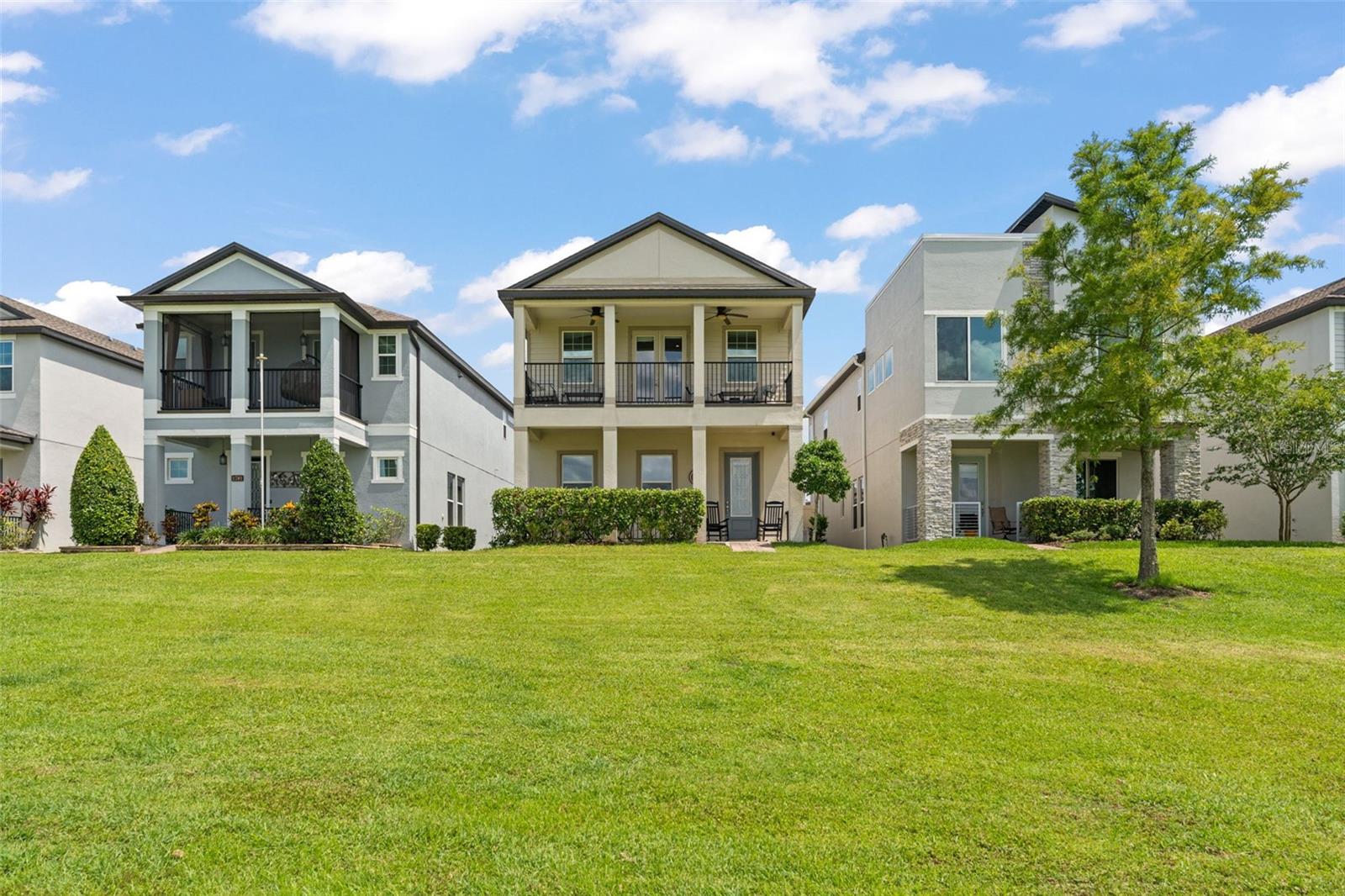
Would you like to sell your home before you purchase this one?
Priced at Only: $525,000
For more Information Call:
Address: 1787 White Feather Loop, OAKLAND, FL 34787
Property Location and Similar Properties
- MLS#: O6317013 ( Residential )
- Street Address: 1787 White Feather Loop
- Viewed: 5
- Price: $525,000
- Price sqft: $163
- Waterfront: No
- Year Built: 2017
- Bldg sqft: 3227
- Bedrooms: 3
- Total Baths: 3
- Full Baths: 2
- 1/2 Baths: 1
- Garage / Parking Spaces: 2
- Days On Market: 88
- Additional Information
- Geolocation: 28.5481 / -81.6539
- County: ORANGE
- City: OAKLAND
- Zipcode: 34787
- Subdivision: Oakland Trls Ph 1
- Elementary School: Tildenville Elem
- Middle School: Lakeview Middle
- High School: West Orange High
- Provided by: KELLER WILLIAMS REALTY AT THE PARKS
- Contact: Thomas Nickley, Jr
- 407-629-4420

- DMCA Notice
-
Description**This home qualifies for loan options with NO DOWN PAYMENT required, 100% financing available for qualified buyers. Seller also offering additional $5000 credit towards new flooring.** Welcome to a beautifully designed two story single family home featuring 3 bedrooms, 2.5 bathrooms, and a detached garage, nestled in a serene and manicured community. As you arrive, you're greeted by a welcoming front porch and an upstairs balcony offering peaceful views of a sleekly trimmed, expansive green space perfect for morning coffee or evening unwinding. Step inside to discover a light filled layout where the stairs to the second floor greet you and a cozy living room sits to your left, with windows looking out onto the porch. The open concept kitchen, dining, and living area creates a comfortable flow for everyday living and entertaining. A convenient half bath is located just off the main space. The kitchen is a modern chefs delight with dark cabinetry, white quartz countertops, stainless steel appliances, a small island, and breakfast bar seating illuminated by stylish lighting. The adjacent living room features windows facing the covered patio and French doors that lead you outdoors. The dining area offers ample space for a six seater table and is surrounded by natural light. Upstairs, youll find a versatile loft space with French doors that open to the balcony, providing the same calming view as the porch below. The entire second floor is carpeted for comfort. Down the hall are two guest bedrooms with built in closets and a full bathroom featuring dual sinks, dark cabinetry, and a tub/shower combo. The spacious primary suite is a private retreat, showcasing a tray ceiling, a walk in closet, and an elegant ensuite bathroom with dual vanities, a glass enclosed walk in shower with tile surround, and a rain showerhead. With its thoughtful layout, charming outdoor spaces, and upscale finishes, this home is ready to welcome its next owner. Just 4 houses down from the community pool and also located next to the W Orange bike trail which many use to go to downtown Winter Garden/Plant St, you wont want to miss your chance to experience the blend of comfort and style that 1787 White Feather Loop has to offer!
Payment Calculator
- Principal & Interest -
- Property Tax $
- Home Insurance $
- HOA Fees $
- Monthly -
Features
Building and Construction
- Covered Spaces: 0.00
- Exterior Features: French Doors, Sidewalk
- Flooring: Carpet, Tile
- Living Area: 2152.00
- Roof: Shingle
School Information
- High School: West Orange High
- Middle School: Lakeview Middle
- School Elementary: Tildenville Elem
Garage and Parking
- Garage Spaces: 2.00
- Open Parking Spaces: 0.00
Eco-Communities
- Water Source: Public
Utilities
- Carport Spaces: 0.00
- Cooling: Central Air
- Heating: Central
- Pets Allowed: Yes
- Sewer: Public Sewer
- Utilities: BB/HS Internet Available, Public
Amenities
- Association Amenities: Pool
Finance and Tax Information
- Home Owners Association Fee Includes: Pool
- Home Owners Association Fee: 310.00
- Insurance Expense: 0.00
- Net Operating Income: 0.00
- Other Expense: 0.00
- Tax Year: 2024
Other Features
- Appliances: Dishwasher, Microwave, Range, Refrigerator
- Association Name: Southwest Property Management
- Association Phone: Yari Auger
- Country: US
- Interior Features: Ceiling Fans(s), Tray Ceiling(s)
- Legal Description: OAKLAND TRAILS PHASE 1 91/56 LOT 98
- Levels: Two
- Area Major: 34787 - Winter Garden/Oakland
- Occupant Type: Owner
- Parcel Number: 30-22-27-6115-00-980
- Zoning Code: PUD
Similar Properties
Nearby Subdivisions
Grove At The Harvest District
Hull Island At Oakland
Johns Cove 43/104
Johns Cove 43104
Johns Landing
Johns Landing Ph 01 4447
Johns Landing Ph 02 48 138
Johns Landing Phase 1
Longleaf/oakland Rep
Longleafoakland Rep
Oakland Park
Oakland Pk Un 7 North
Oakland Trails
Oakland Trails Ph 1
Oakland Trails Ph 2
Oakland Trls Ph 1
Oakland Trls Ph 2
The Grove At Oakland

- One Click Broker
- 800.557.8193
- Toll Free: 800.557.8193
- billing@brokeridxsites.com



