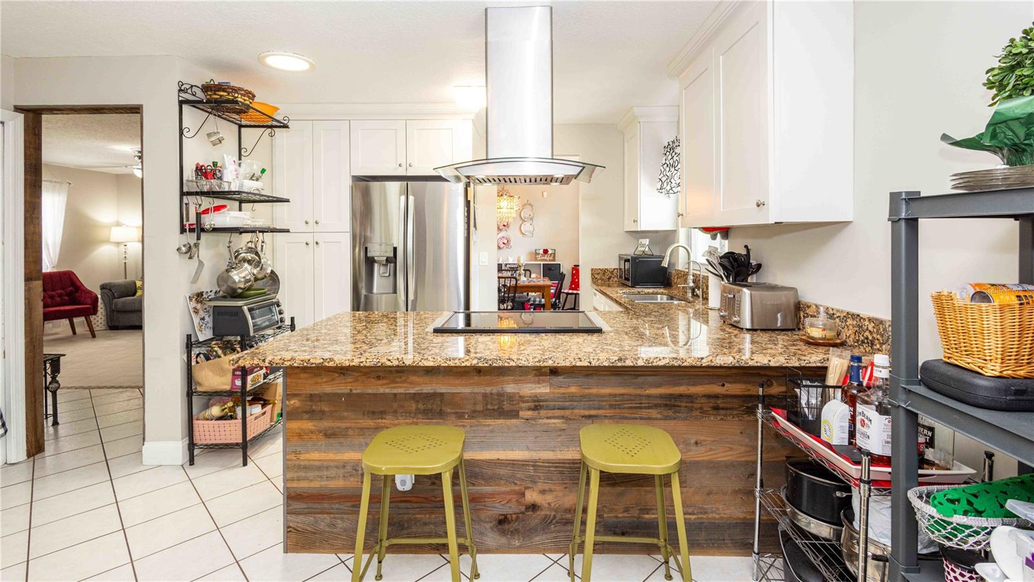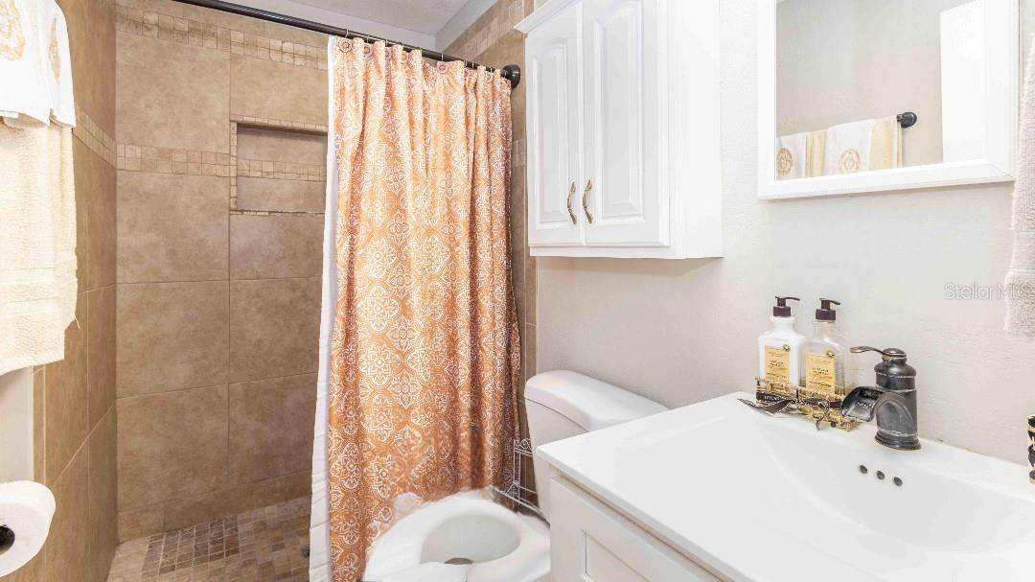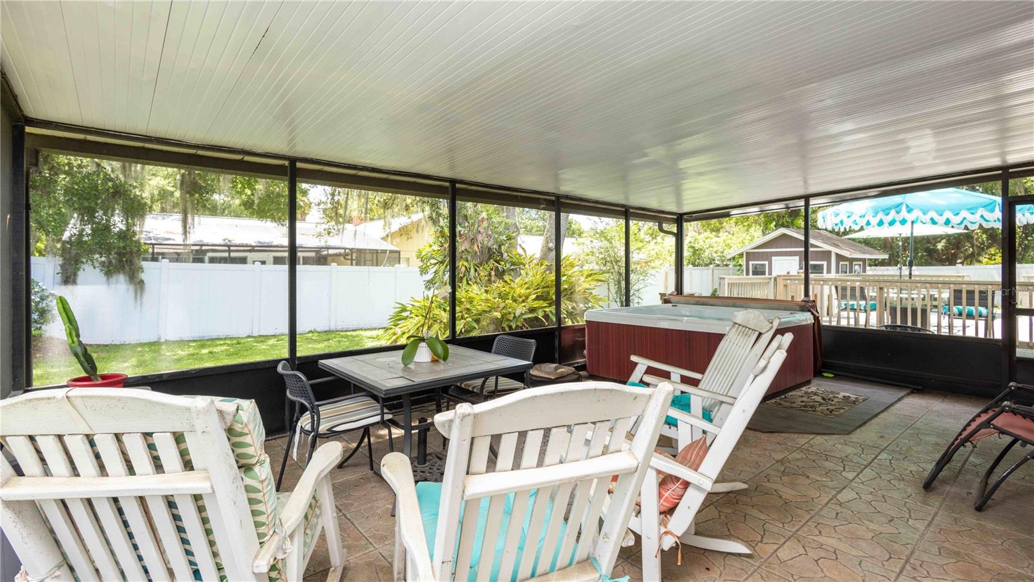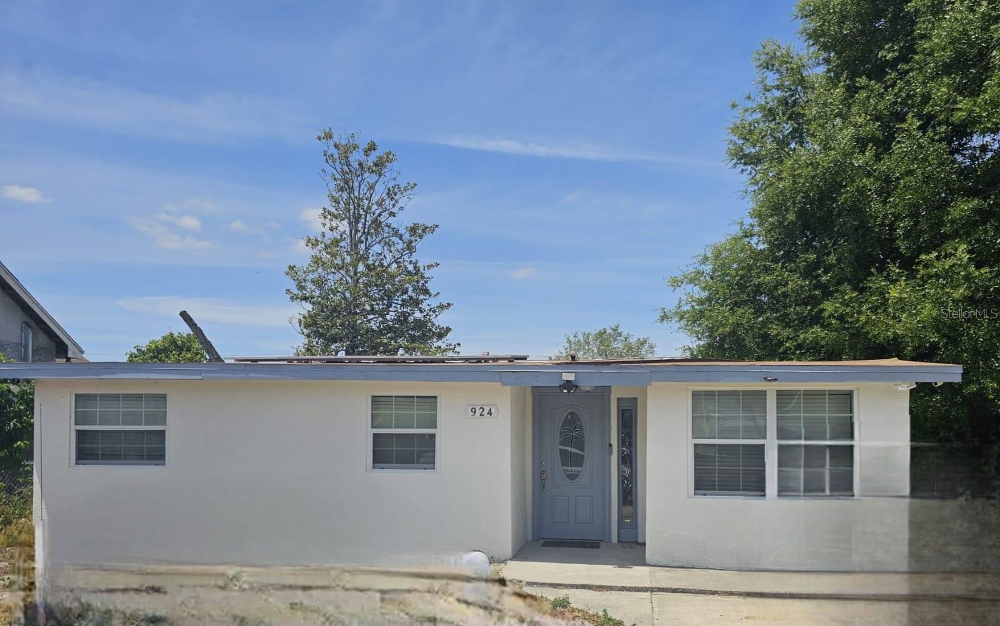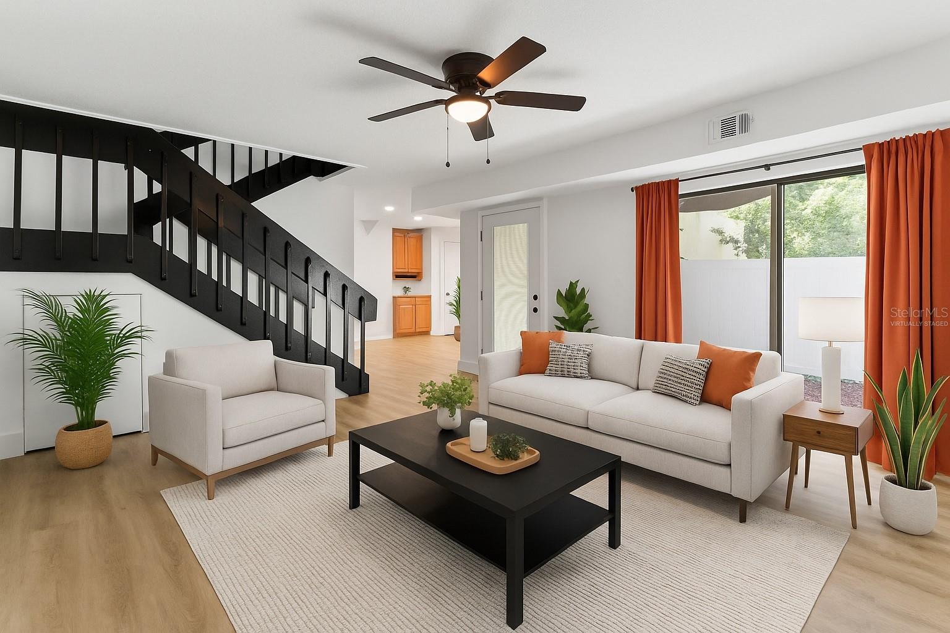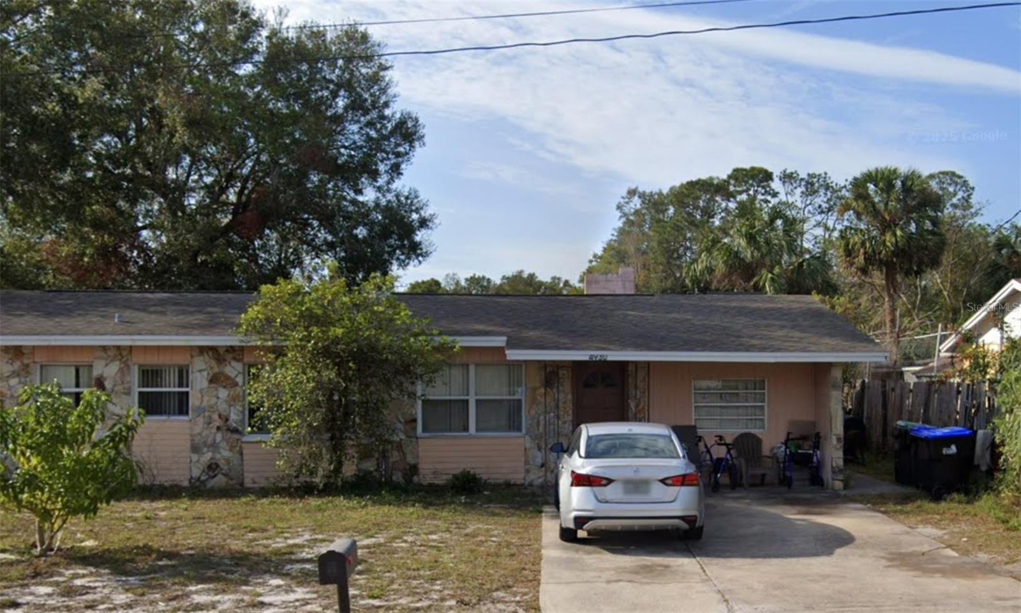5177 Chesapeake Avenue, ORLANDO, FL 32808
Property Photos

Would you like to sell your home before you purchase this one?
Priced at Only: $275,000
For more Information Call:
Address: 5177 Chesapeake Avenue, ORLANDO, FL 32808
Property Location and Similar Properties
- MLS#: O6316991 ( Residential )
- Street Address: 5177 Chesapeake Avenue
- Viewed: 189
- Price: $275,000
- Price sqft: $194
- Waterfront: No
- Year Built: 1980
- Bldg sqft: 1418
- Bedrooms: 3
- Total Baths: 2
- Full Baths: 2
- Garage / Parking Spaces: 3
- Days On Market: 174
- Additional Information
- Geolocation: 28.6056 / -81.4442
- County: ORANGE
- City: ORLANDO
- Zipcode: 32808
- Subdivision: Oaktree Village
- Elementary School: Rosemont Elem
- Middle School: College Park Middle
- High School: Evans High
- Provided by: EASY STREET REALTY FLORIDA,INC
- Contact: Charles Marchese
- 386-801-4854

- DMCA Notice
-
DescriptionAgents please view realtor remarks in the mls. Welcome to your serene retreat in the heart of orlando, florida! Nestled within the distinguished oaktree village, this charming three bedroom, two bathroom home offers almost 1,500 square feet of beautifully designed living space, ready for a new owner! As you first enter, you'll be greeted by fresh paint and new fixtures, reflecting a modern aesthetic that compliments several accent walls found within several rooms. The bright and airy kitchen is a culinary dream, featuring stunning granite countertops, a luxury free hanging hood range, and a brand new cooktop/double oven equipped with both an air fryer and convection oven, to help you perfect all your cooking endeavors. Enjoy peace of mind with energy efficiency thanks to newly installed solar panels, resulting in impressively low utility bills. The home also has many recent updates, including a newer roof, newer hvac system, new electrical panels both inside and outside, new rheem water heater and a newly renovated rear deck with a joining boardwalk to the backyard. The large fenced in rear yard offers privacy for outdoor gatherings. Entertain with ease on the expansive rear deck, soak in your private hot tub which is located right outside the primary bedroom! Utilize the large shed for additional storage or a sizable workshop. Enjoy the luxury of having a two car garage and an oversized carport. This property transforms the ordinary into the extraordinary, making it an optimal choice for your next move. To fully appreciate the unique details of this home, schedule a private showing! Offers may be entered online through friday, december 12, 2025 at 2:00 pm. At seller's discretion, a submission may be accepted at any time.
Payment Calculator
- Principal & Interest -
- Property Tax $
- Home Insurance $
- HOA Fees $
- Monthly -
Features
Building and Construction
- Covered Spaces: 0.00
- Exterior Features: French Doors, Garden, Lighting, Private Mailbox, Rain Gutters, Sidewalk, Storage
- Fencing: Vinyl
- Flooring: Carpet, Ceramic Tile
- Living Area: 1418.00
- Other Structures: Shed(s)
- Roof: Shingle
Property Information
- Property Condition: Completed
Land Information
- Lot Features: City Limits, In County, Paved
School Information
- High School: Evans High
- Middle School: College Park Middle
- School Elementary: Rosemont Elem
Garage and Parking
- Garage Spaces: 2.00
- Open Parking Spaces: 0.00
- Parking Features: Covered, Driveway, Guest, Off Street, Oversized, Parking Pad
Eco-Communities
- Water Source: Public
Utilities
- Carport Spaces: 1.00
- Cooling: Central Air
- Heating: Central, Electric
- Pets Allowed: Yes
- Sewer: Public Sewer
- Utilities: Electricity Connected, Public, Sewer Connected, Water Connected
Finance and Tax Information
- Home Owners Association Fee: 0.00
- Insurance Expense: 0.00
- Net Operating Income: 0.00
- Other Expense: 0.00
- Tax Year: 2024
Other Features
- Appliances: Dishwasher, Disposal, Electric Water Heater, Microwave, Range, Range Hood, Refrigerator
- Country: US
- Furnished: Unfurnished
- Interior Features: Built-in Features, Ceiling Fans(s), Eat-in Kitchen, Open Floorplan, Solid Wood Cabinets, Stone Counters, Thermostat, Walk-In Closet(s), Window Treatments
- Legal Description: OAKTREE VILLAGE 8/99 LOT 58 BLK B
- Levels: One
- Area Major: 32808 - Orlando/Pine Hills
- Occupant Type: Owner
- Parcel Number: 05-22-29-6510-02-580
- Possession: Close Of Escrow
- Style: Ranch
- Views: 189
- Zoning Code: R-1A/W/RP
Similar Properties
Nearby Subdivisions
Bishop Whipple Sub
Bonnie Brae
Carmel Oaks Condo Ph 06
Colony Cove
Country Club Heights Add 01
Crystal Cove
El Dorado Hills
Evans Village
Forest Park
Fox Briar
Frst Park
Ironwedge Rep
Island Club At Rosemont Condo
La Joya Cove
Lake Lawne Shores
Lake Lawne Shores Annex
Lake Sparling Heights
Langdale Woods
Londonderry Hills Sec 02
Meadowbrook Acres
Meadowbrook Acres 1st Add
Meadowbrook Annex 1st Add
Normandy Shores 1st Sec
Normandy Shores Rep Blk D
Normandy Shores Sec 02
North Pine Hills
Oaktree Village
Parkview
Pine Hills Park Sub
Pine Hills Sub 11
Pine Hills Sub 13
Pine Hills Sub 2
Pine Hills Sub 4
Pine Hills Sub 9
Pine Ridge
Pleasant Oaks
Regency Park
Ridge Manor
Ridge Manor First Add
Robinsville Sec 01
Robinswood Heights 2nd Add
Robinswood Hills
Robinswood Sec 01
Robinswood Sec 05
Robinswood Sec 07
Rolling Woods
Rosemont Sec 09
Rosemont Sec 11
Rosemont Sec 13
Rosewood Colony Ph 01
Shelton Terrace
Silver Pines Pointe Ph 01
Silver Star Manor
Sylvan Hylands
Westwood Heights 1st Add
Westwood Heights 3rd Add
Whisper Ridge
Willows Sec 2
Windsong Estates

- One Click Broker
- 800.557.8193
- Toll Free: 800.557.8193
- billing@brokeridxsites.com















