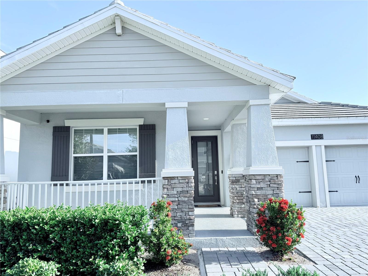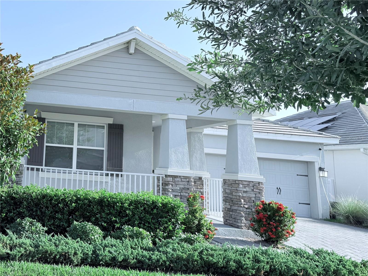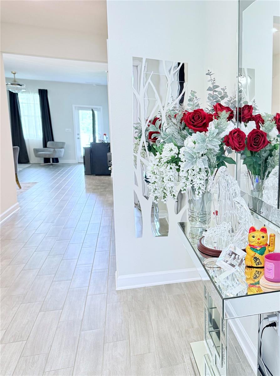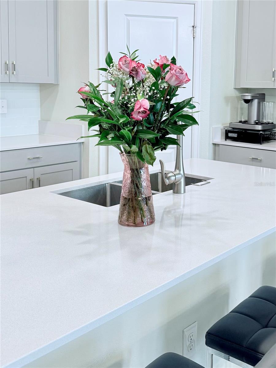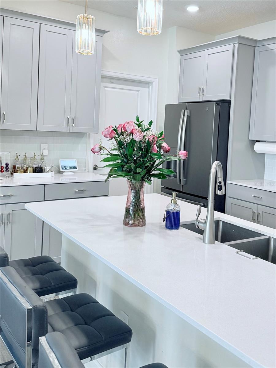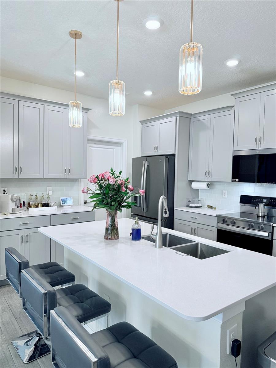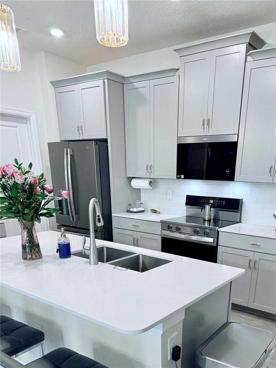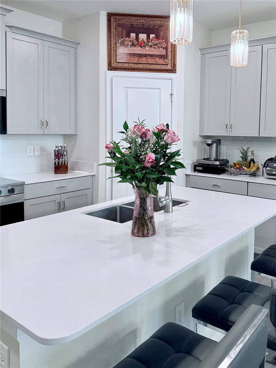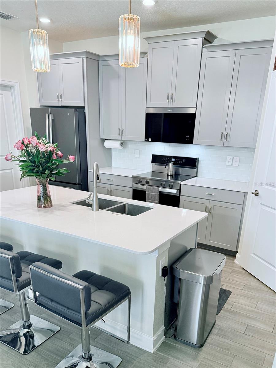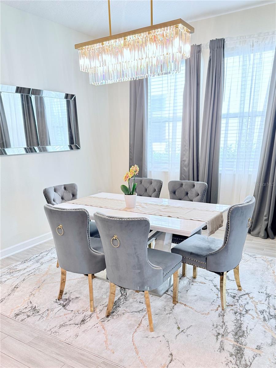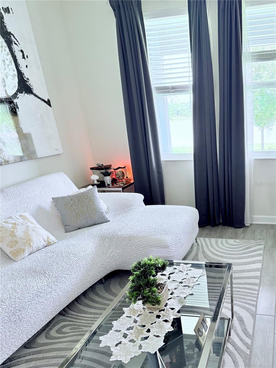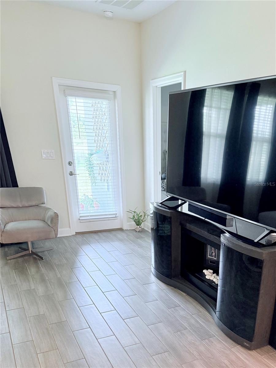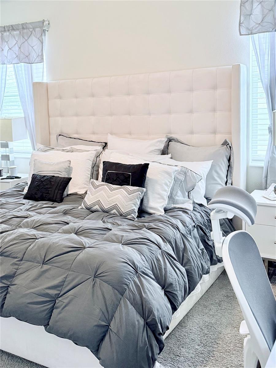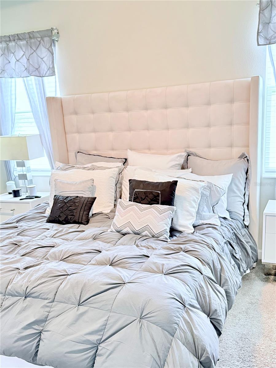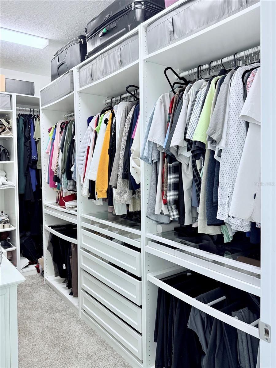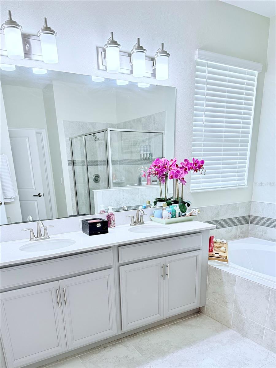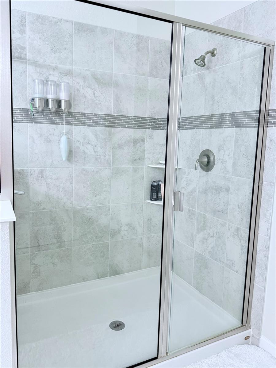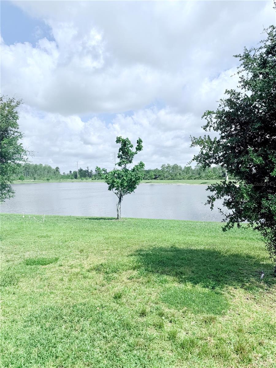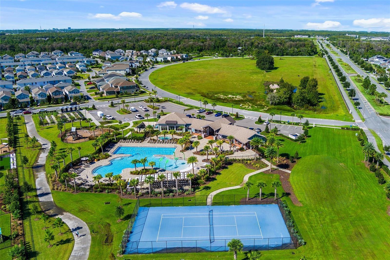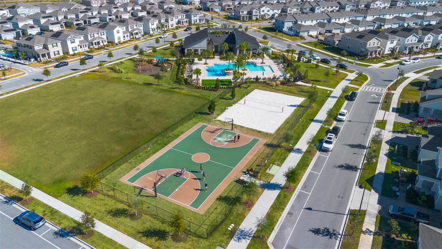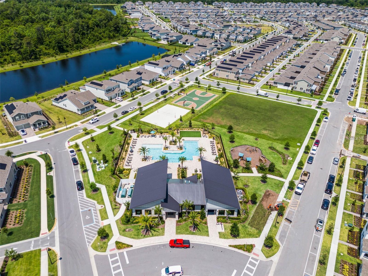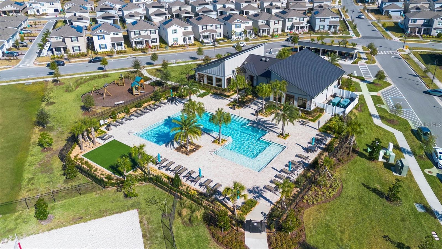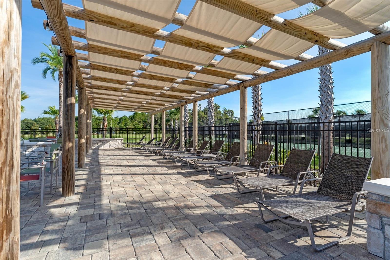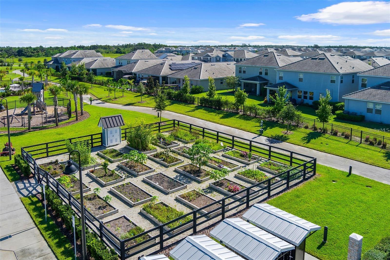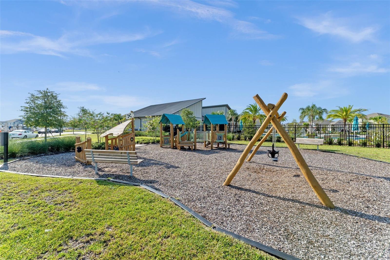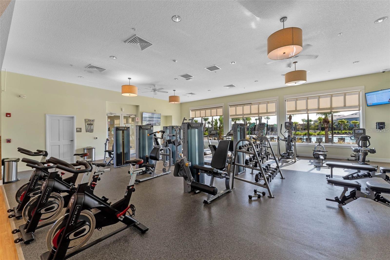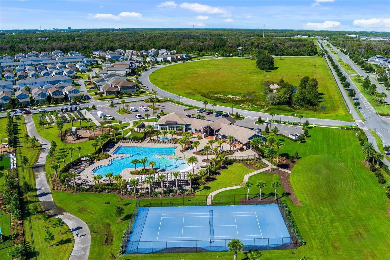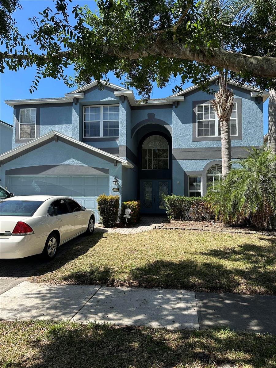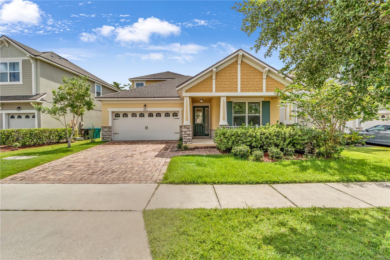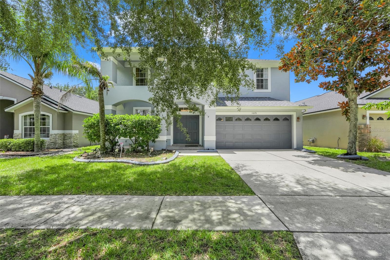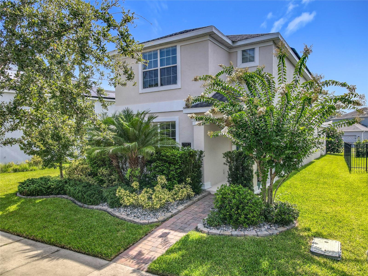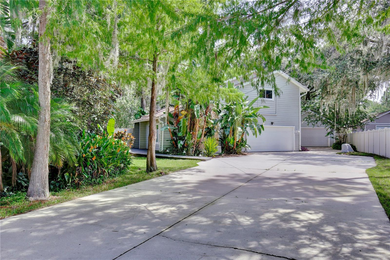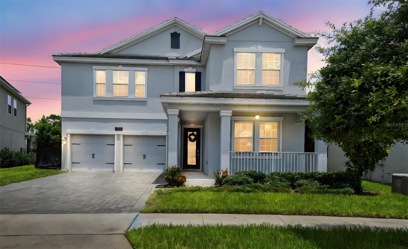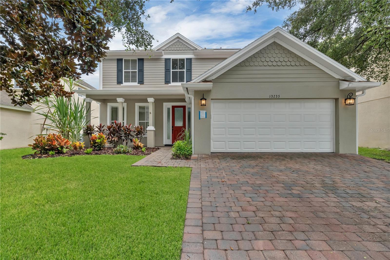11408 Satire Street, ORLANDO, FL 32832
Property Photos
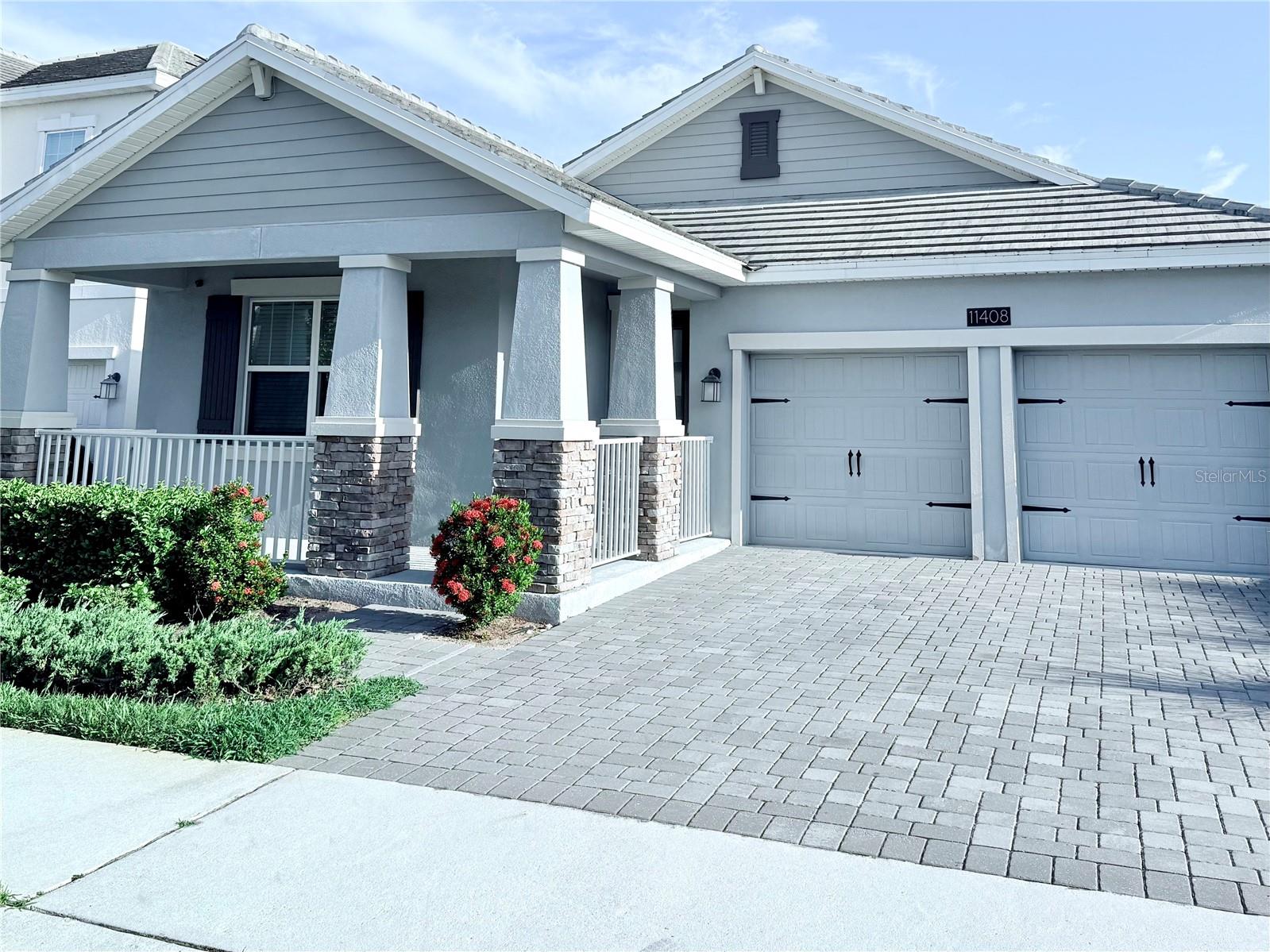
Would you like to sell your home before you purchase this one?
Priced at Only: $599,900
For more Information Call:
Address: 11408 Satire Street, ORLANDO, FL 32832
Property Location and Similar Properties
- MLS#: O6316920 ( Residential )
- Street Address: 11408 Satire Street
- Viewed: 15
- Price: $599,900
- Price sqft: $207
- Waterfront: Yes
- Wateraccess: Yes
- Waterfront Type: Lake Front
- Year Built: 2020
- Bldg sqft: 2894
- Bedrooms: 4
- Total Baths: 3
- Full Baths: 3
- Garage / Parking Spaces: 2
- Days On Market: 69
- Additional Information
- Geolocation: 28.4325 / -81.2044
- County: ORANGE
- City: ORLANDO
- Zipcode: 32832
- Subdivision: Storey Pkpcl L Ph 4
- Middle School: Innovation Middle School
- High School: Lake Nona High
- Provided by: LPT REALTY, LLC
- Contact: Dayani Spina Urbina
- 877-366-2213

- DMCA Notice
-
DescriptionStunning Lakefront Single Story Home in Storey Park Estates & Executives Lake Nona Welcome to this beautifully maintained 4 bedroom, 3 bathroom home with a 2 car garage, located on a premium 50 ft executive lot with breathtaking lake views. Built in 2020, this energy efficient, solar powered home offers a perfect blend of luxury, comfort, and modern design. Step inside to an open concept floor plan featuring high ceilings, elegant crown molding, 17 ceramic tile in main living areas, and upgraded plush carpet in the bedrooms. The gourmet kitchen is a chefs dream, equipped with quartz countertops, GE Slate or stainless steel appliances, shaker or maple wood cabinets, a large center island, and a pull down sprayer faucet. The spacious primary suite provides a peaceful retreat with a spa like ensuite bathroom, dual vanities, a walk in shower, and a generous walk in closet. Secondary bedrooms are thoughtfully positioned to maximize privacy and functionality. Additional features include a painted and sealed garage with a carriage style door, a flat tile roof, Low E double pane windows, a Lennar EcoSmart package with a hybrid electric water heater, advanced insulation, a programmable thermostat, and a built in Taexx pest control system. The home is also pre wired for ceiling fans, offers USB charging ports, LED lighting, a security system, and smart home automation. Enjoy sunsets from your backyard with direct lake views, or relax in one of the two resort style clubhouses that serve the community. Amenities include a leisure pool, lap pool, heated spa, splash pad, state of the art fitness center, tennis courts, sports fields, dog park, nature trails, campground, and a community garden. The HOA covers high speed internet, over 300 cable channels, and home phone service. Ideally located near major highways (417 & 528), Orlando International Airport, VA Hospital, USTA National Campus, UCF College of Medicine, top rated schools, shopping, and dining.
Payment Calculator
- Principal & Interest -
- Property Tax $
- Home Insurance $
- HOA Fees $
- Monthly -
Features
Building and Construction
- Covered Spaces: 0.00
- Exterior Features: Courtyard, Garden
- Flooring: Tile
- Living Area: 2136.00
- Roof: Shingle
School Information
- High School: Lake Nona High
- Middle School: Innovation Middle School
Garage and Parking
- Garage Spaces: 2.00
- Open Parking Spaces: 0.00
Eco-Communities
- Water Source: Public
Utilities
- Carport Spaces: 0.00
- Cooling: Central Air
- Heating: Central
- Pets Allowed: Cats OK, Dogs OK
- Sewer: Public Sewer
- Utilities: BB/HS Internet Available, Cable Connected, Electricity Connected, Fiber Optics, Phone Available, Water Available, Water Connected
Finance and Tax Information
- Home Owners Association Fee Includes: Cable TV, Pool, Internet
- Home Owners Association Fee: 103.58
- Insurance Expense: 0.00
- Net Operating Income: 0.00
- Other Expense: 0.00
- Tax Year: 2024
Other Features
- Appliances: Cooktop, Dishwasher, Dryer, Electric Water Heater, Exhaust Fan, Microwave, Range, Range Hood, Refrigerator, Washer
- Association Name: The Icon Team
- Association Phone: 4077730089
- Country: US
- Interior Features: Ceiling Fans(s), In Wall Pest System, L Dining, Open Floorplan, Pest Guard System, Primary Bedroom Main Floor, Smart Home, Solid Wood Cabinets
- Legal Description: STOREY PARK - PARCEL L PHASE 4 101/114 LOT 486
- Levels: One
- Area Major: 32832 - Orlando/Moss Park/Lake Mary Jane
- Occupant Type: Owner
- Parcel Number: 03-24-31-8975-04-860
- Views: 15
- Zoning Code: PD
Similar Properties
Nearby Subdivisions
Belle Vie
Eagle Creek
Eagle Creek Eagle Crk Ph 1c2 P
Eagle Creek Ph 1c-3 Village H
Eagle Creek Ph 1c3 Village H
Eagle Creek Village
Eagle Creek Village F
Eagle Creek Village J K Phase
Eagle Crk
Eagle Crk Mere Pkwy Ph 2a1
Eagle Crk Ph 01 Village G
Eagle Crk Ph 01a
Eagle Crk Ph 01b
Eagle Crk Ph 01cvlg D
Eagle Crk Village 1 Ph 2
Eagle Crk Village G Ph 2
Eagle Crk Village I
Eagle Crk Village K Ph 1a
Eagle Crk Village L Ph 3a
East Park Neighborhood 5
East Park Nbrhd 05
East Parkneighborhood 5
East Pknbrhds 06 07
Enclavemoss Park Ph 02b
Estates At Nona Sound
F Eagle Crk Village G Ph 2
Isle Of Pines
Isle Of Pines Fifth Add
Isle Of Pines Fourth Add
Isle Of Pines Sixth Add
La Vina 49 135
Lake And Pines Estates
Lake Mary Jane Estates
Lake Mary Jane Shores
Lakeeast Park A B C D E F I K
Lakes At Eastpark
Live Oak Estates
Meridian Parks Phase 6
Moss Park
Moss Park Lndgs A C E F G H I
Moss Park Preserve Ph 2
Moss Park Rdg
North Shore At Lake Hart Prcl
North Shore/lk Hart Prcl 01 Ph
North Shore/lk Hart Prcl 08
North Shorelk Hart Prcl 01 Ph
North Shorelk Hart Prcl 03 Ph
North Shorelk Hart Prcl 08
Northshore/lk Hart Prcl 07-ph
Northshorelk Hart Prcl 07ph 02
Oaks/moss Park
Oaks/moss Park Ph N2 & O
Oaksmoss Park
Oaksmoss Park Ph 4
Oaksmoss Park Ph N2 O
Park Nbrhd 05
Randal Park
Randal Park Ph 1b
Randal Park Ph 2
Randal Park Ph 4
Randal Park Ph 5
Starwood Ph N14a
Starwood Ph N1b North
Starwood Ph N1b South
Starwood Phase N
Storey Park
Storey Park Ph 1
Storey Park Ph 2
Storey Park Ph 2 Prcl K
Storey Park Ph 3
Storey Park Ph 3 Prcl K
Storey Park Prcl L
Storey Pk-ph 4
Storey Pkpcl K Ph 1
Storey Pkpcl L Ph 4
Storey Pkph 3
Storey Pkph 4
Storey Pkph 5
Stratford Pointe

- One Click Broker
- 800.557.8193
- Toll Free: 800.557.8193
- billing@brokeridxsites.com



