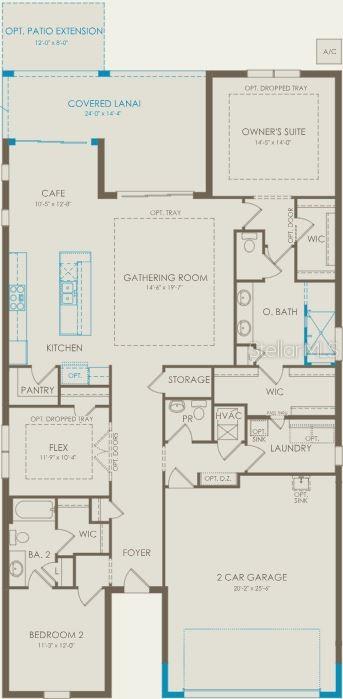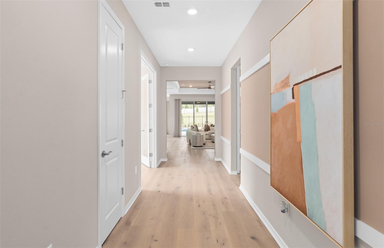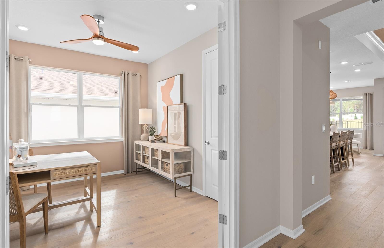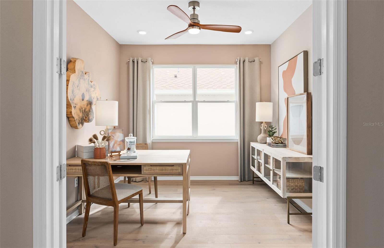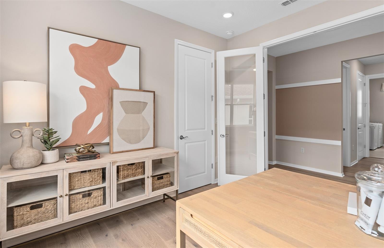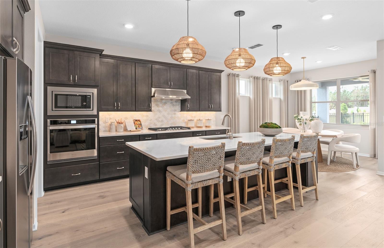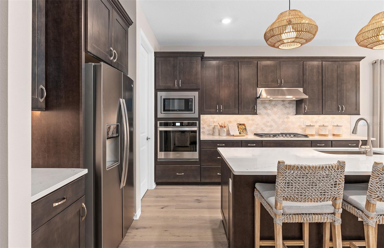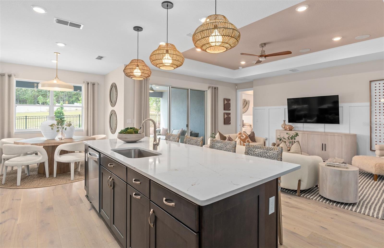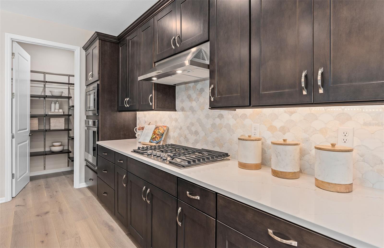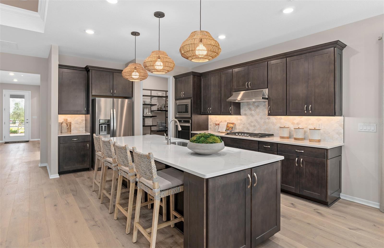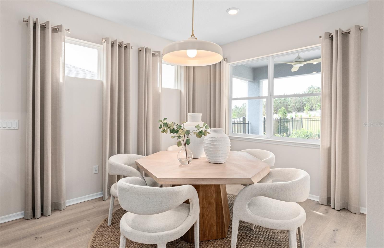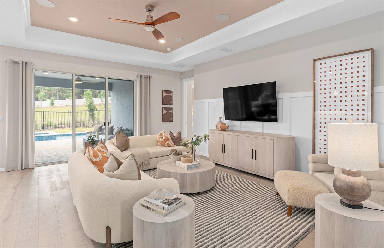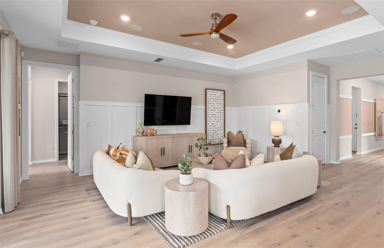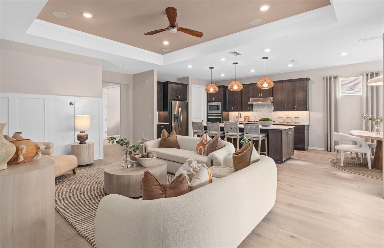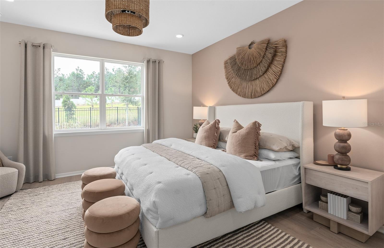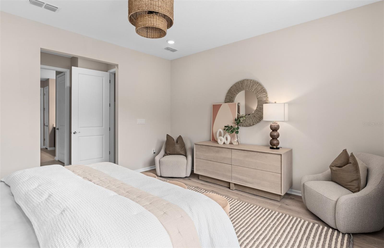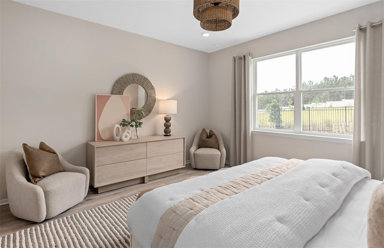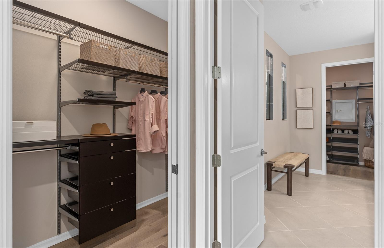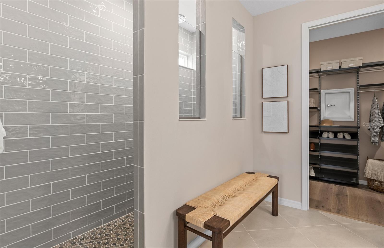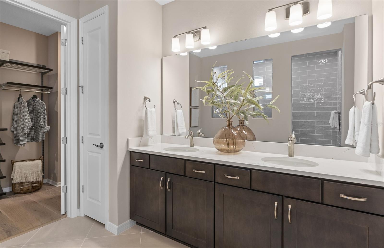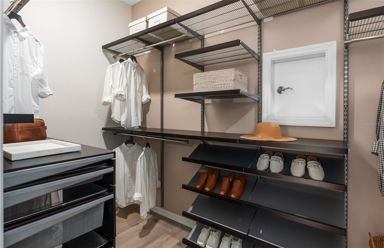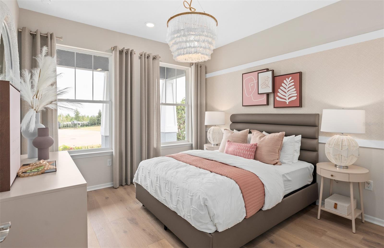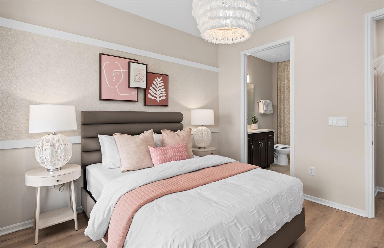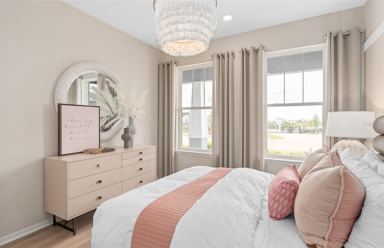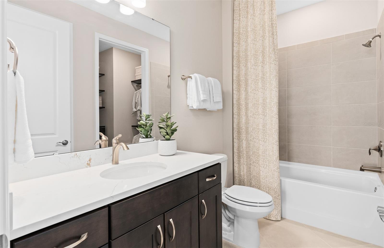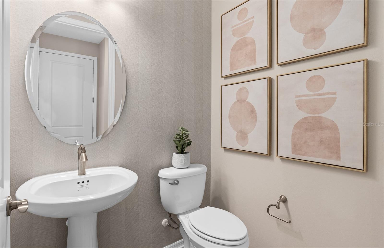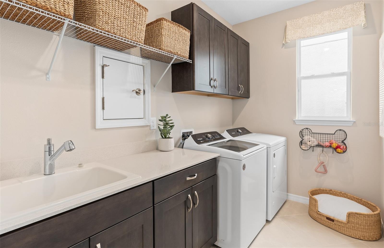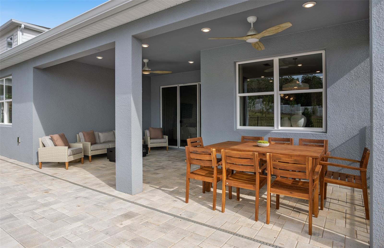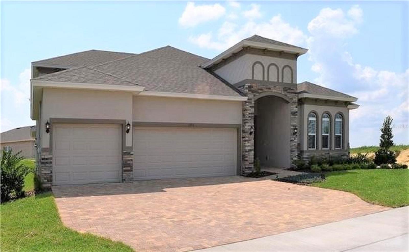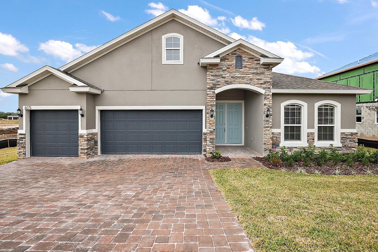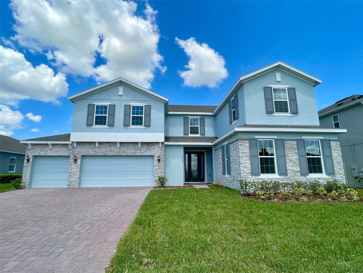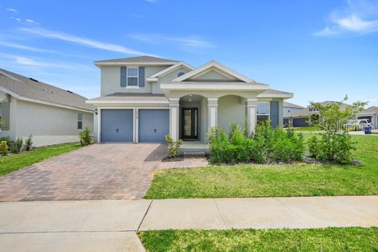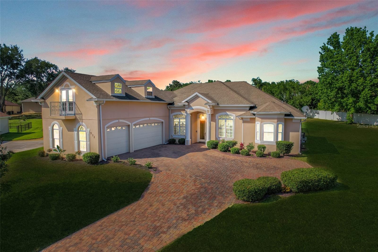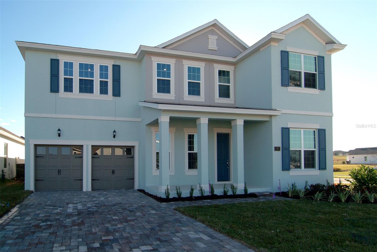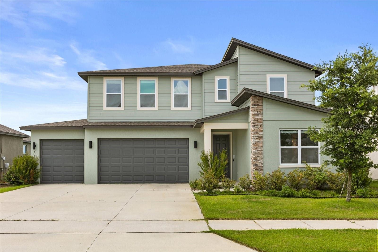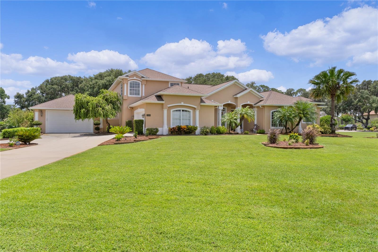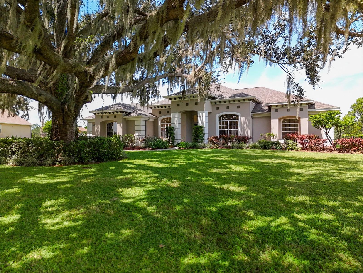1389 Zesty Citrus Lane, MINNEOLA, FL 34715
Property Photos
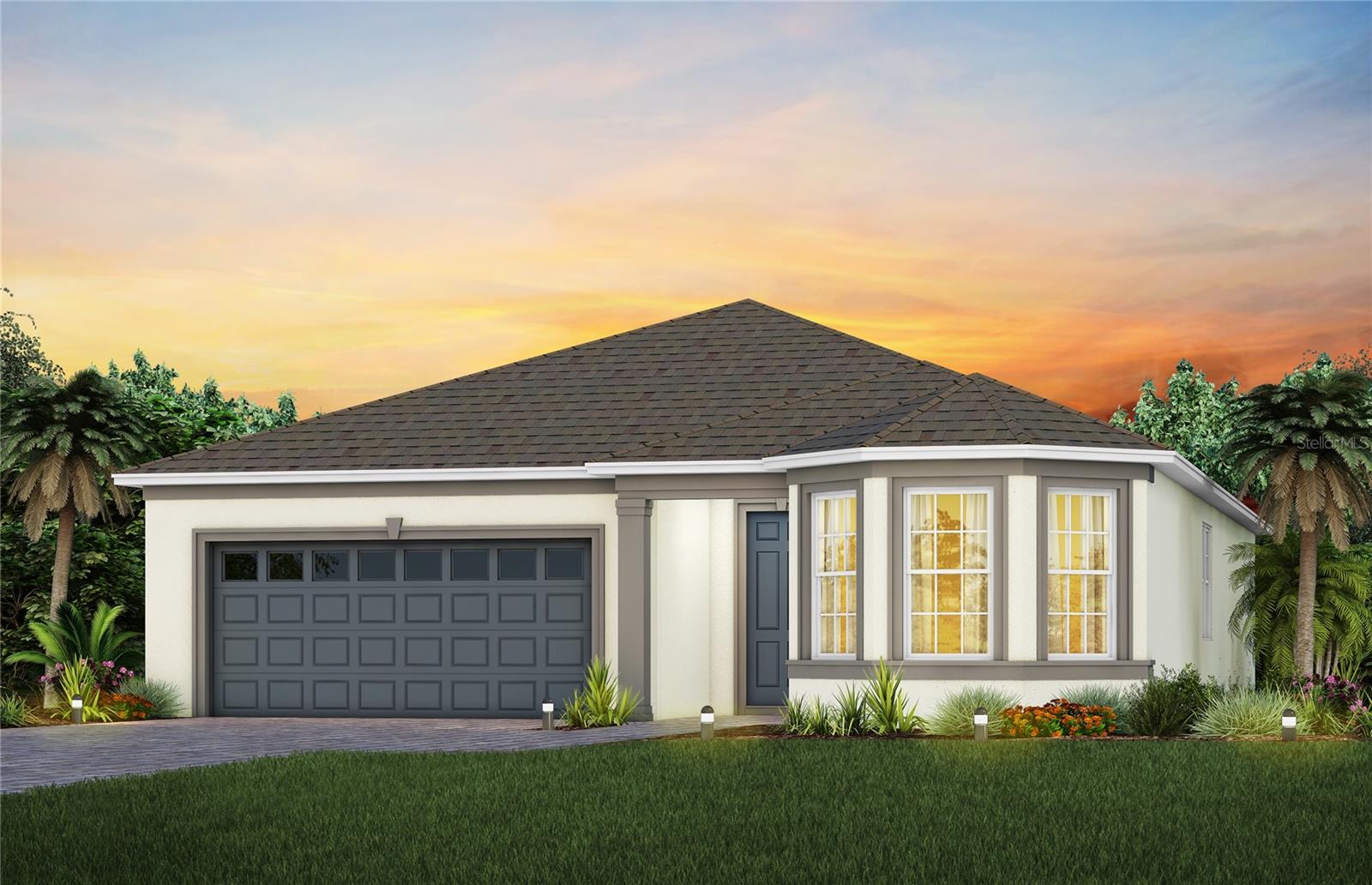
Would you like to sell your home before you purchase this one?
Priced at Only: $773,000
For more Information Call:
Address: 1389 Zesty Citrus Lane, MINNEOLA, FL 34715
Property Location and Similar Properties
- MLS#: O6316062 ( Residential )
- Street Address: 1389 Zesty Citrus Lane
- Viewed: 30
- Price: $773,000
- Price sqft: $366
- Waterfront: No
- Year Built: 2025
- Bldg sqft: 2114
- Bedrooms: 2
- Total Baths: 3
- Full Baths: 2
- 1/2 Baths: 1
- Garage / Parking Spaces: 2
- Days On Market: 93
- Additional Information
- Geolocation: 28.6281 / -81.7265
- County: LAKE
- City: MINNEOLA
- Zipcode: 34715
- Subdivision: Del Webb Minneola
- Provided by: PULTE REALTY OF NORTH FLORIDA LLC
- Contact: Adrienne Escott
- 407-250-9131

- DMCA Notice
-
DescriptionUnder Construction. Del Webb at Minneola is a luxurious guard gated 55+ active adult community offering new construction single family homes in an unrivaled location on one of the highest peaks in Central Florida. Del Webb Minneola will offer an abundance of resort style amenities with social events and activities planned by a full time Lifestyle Director centered in the stunning clubhouse which offers views of Sugarloaf Mountain. Planned community amenities include a zero entry resort style pool, in ground heated spa, sports courts, on site bar & grille with indoor and outdoor seating, a fitness center and walking/biking trails. Monthly HOA includes 1 GB high speed internet, 75 streaming channels and your home's yard maintenance. Visit today to learn more and see for yourself why Del Webb Minneola is the absolute best place to call home! This exceptional single story home which overlooks Lake Apopka, the Prestige floor plan by Del Webb, offers spectacular lake views. Sit on your screened in extended covered lanai and watch the sunrise over the lake, while in the evening catch the fireworks from the theme parks! Designed with both style and functionality in mind, it features 2 spacious bedrooms, an enclosed flex room, 2 full baths, a powder room, and a 2 car garage. The gourmet kitchen is a true highlight, with 42" Landan Burlap cabinetry, Glow Silestone Quartz countertops, a decorative tile backsplash, and Whirlpool stainless steel appliances, including a natural gas built in cooktop. The open concept living area, bathed in natural light from expansive windows and enhanced by tall ceilings creates an airy, welcoming space perfect for relaxation or spending time with loved ones. The extended covered lanai and patio offers an ideal extension of your living space, blending the indoors and outdoors for effortless entertaining. The private owner's suite provides a luxurious retreat, featuring a spa like bathroom with a walk in shower with rain shower head, dual vanities with quartz countertops, two walk in closets, an enclosed toilet for privacy, and a linen closet. The guest suite, thoughtfully located at the front of the home, offers a spacious retreat with its own attached bath and walk in closet. A centrally located powder room provides comfort for visitors. The enclosed flex room adds versatility, making it ideal for a home office or hobbies. The practical laundry room ensures everyday tasks are handled with ease. Designer curated selections elevate this home with pendant pre wire, comfort height toilets, and Tile flooring throughout the main living areas, bathrooms, and laundry room. LED downlights provide perfect illumination, and 8' interior doors complement the tall ceilings. Bronze hardware and Sherwin Williams Drift of Mist interior paint create a seamless, elegant look. For convenience, this home features a smart thermostat, smart doorbell, Digital IP camera pre wire, and additional data ports. With these luxurious details, this home blends comfort, style, and modern connectivity. Schedule an appointment to see it today!
Payment Calculator
- Principal & Interest -
- Property Tax $
- Home Insurance $
- HOA Fees $
- Monthly -
Features
Building and Construction
- Builder Model: Prestige
- Builder Name: Del Webb/Pulte Homes
- Covered Spaces: 0.00
- Exterior Features: Lighting, Sliding Doors
- Flooring: Carpet, Tile
- Living Area: 2114.00
- Roof: Shingle
Property Information
- Property Condition: Under Construction
Land Information
- Lot Features: Cleared, Landscaped, Sidewalk, Paved
Garage and Parking
- Garage Spaces: 2.00
- Open Parking Spaces: 0.00
- Parking Features: Driveway, Garage Door Opener
Eco-Communities
- Green Energy Efficient: HVAC, Insulation, Lighting, Roof, Thermostat, Windows
- Pool Features: Deck, Gunite, In Ground, Lap, Lighting, Outside Bath Access
- Water Source: Public
Utilities
- Carport Spaces: 0.00
- Cooling: Central Air
- Heating: Central, Electric, Heat Pump
- Pets Allowed: Number Limit, Size Limit, Yes
- Sewer: Public Sewer
- Utilities: BB/HS Internet Available, Electricity Connected, Natural Gas Connected, Phone Available, Public, Sewer Connected, Underground Utilities, Water Connected
Amenities
- Association Amenities: Clubhouse, Fitness Center, Gated, Other, Pickleball Court(s), Pool, Recreation Facilities, Spa/Hot Tub, Tennis Court(s), Trail(s)
Finance and Tax Information
- Home Owners Association Fee Includes: Pool, Internet, Maintenance Structure, Maintenance Grounds, Management, Private Road, Recreational Facilities
- Home Owners Association Fee: 384.00
- Insurance Expense: 0.00
- Net Operating Income: 0.00
- Other Expense: 0.00
- Tax Year: 2024
Other Features
- Appliances: Built-In Oven, Cooktop, Dishwasher, Disposal, Gas Water Heater, Microwave, Range Hood, Tankless Water Heater
- Association Name: Del Webb Minneola Homeowners Association
- Association Phone: 407-661-4774
- Country: US
- Furnished: Unfurnished
- Interior Features: Eat-in Kitchen, Kitchen/Family Room Combo, Open Floorplan, Other, Pest Guard System, Split Bedroom, Stone Counters, Thermostat, Walk-In Closet(s)
- Legal Description: DEL WEBB MINNEOLA PHASE 3 PB 83 PG 43-51 LOT 202
- Levels: One
- Area Major: 34715 - Minneola
- Occupant Type: Vacant
- Parcel Number: 29-21-26-0021-000-20200
- Possession: Close Of Escrow
- Style: Florida, Mediterranean
- Views: 30
- Zoning Code: PUD-R
Similar Properties
Nearby Subdivisions
Apshawa Groves
Ardmore Reserve
Ardmore Reserve Ph 3
Ardmore Reserve Ph I
Ardmore Reserve Ph Iv
Ardmore Reserve Ph V
Ardmore Reserve Ph Vi A Re
Ardmore Reserve Phas Ii Replat
Ardmore Reserve Phase
Cyrene At Minneola
Del Webb Minneola
Del Webb Minneola Ph 2
Eastridge Ph 2
High Point Community
High Pointe Ph 01
Hills Of Minneola
Minneola
Minneola Hills Ph 2a
Minneola Lakewood Ridge Ph 06
Minneola Oak Valley Ph 04b Lt
Minneola Parkside Ii Sub
Minneola Pine Bluff Ph 03
Minneola Reserve At Minneola P
Minneola Sunset Shores Sub
Minneola Waterford Landing Sub
N/a
Oak Valley Ph 01a
Overlook At Grassy Lake
Overlookgrassy Lake
Park View At The Hills Ph 1
Park View At The Hills Ph 3
Park Viewhills Ph 1
Park Viewthe Hills Ph 2 A
Quail Valley Ph 01
Quail Valley Ph 02 Lt 101
Quail Valley Phase Iii
Reserve At Minneola
Reserve Minneola Ph 3a
Reserve/minneola Ph 2c Rep
Reserve/minneola Ph 4
Reservelk Rdg
Reserveminneola Ph 2c Rep
Reserveminneola Ph 4
The Hills Of Minneola
The Reserve At Lake Ridge
Villages At Minneola Hills
Villages/minneola Hills Ph 1a
Villages/minneola Hills Ph 4
Villagesminneola Hills Ph 1a
Villagesminneola Hills Ph 2a
Villagesminneola Hills Ph 2b
Villagesminneola Hills Ph 4

- One Click Broker
- 800.557.8193
- Toll Free: 800.557.8193
- billing@brokeridxsites.com



