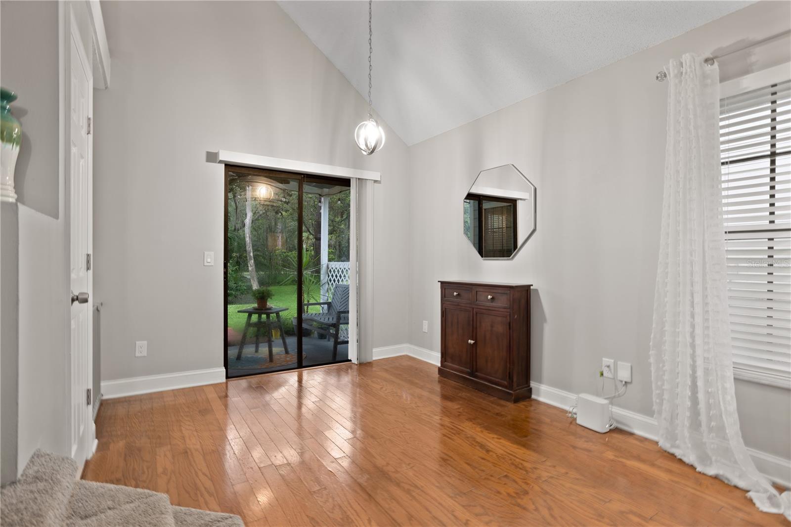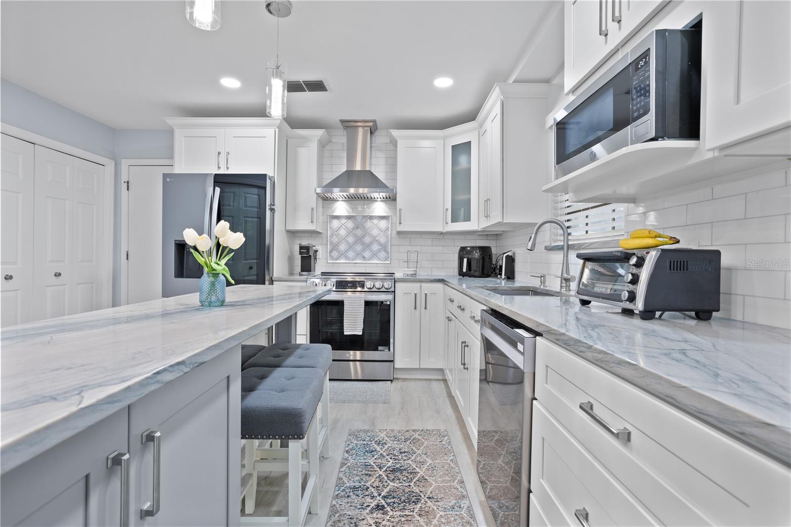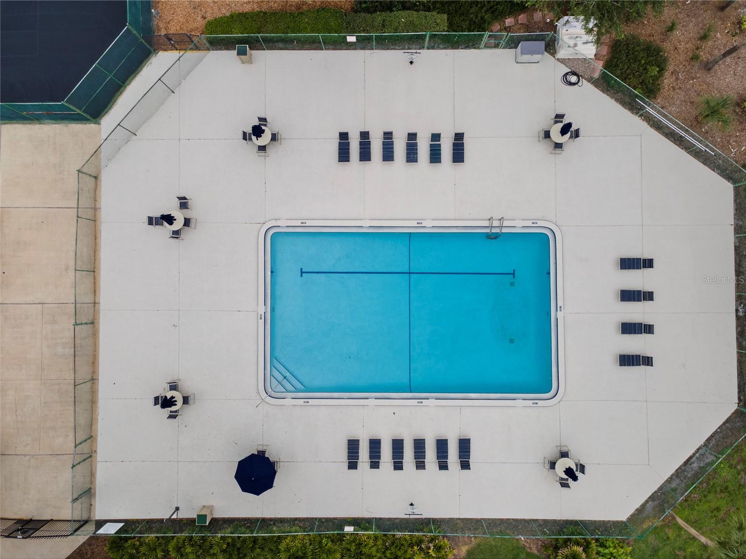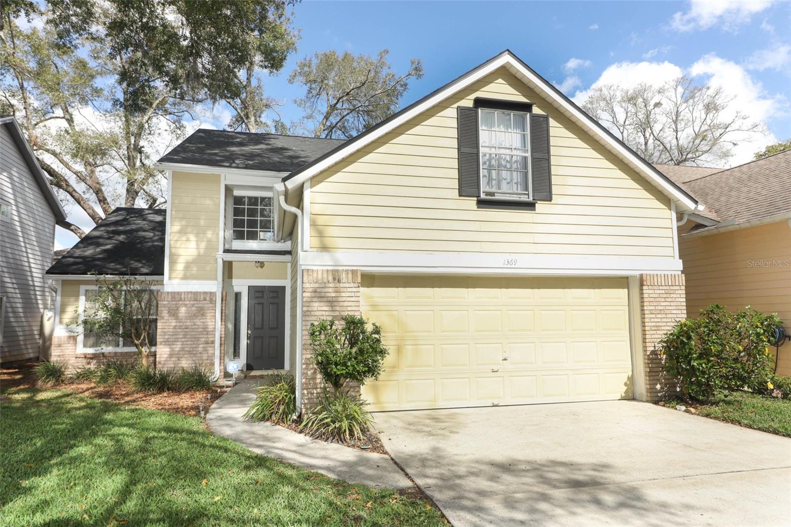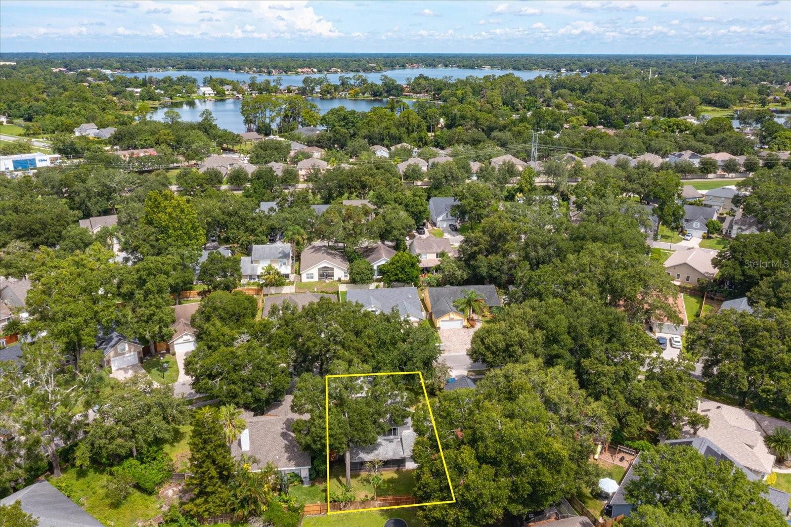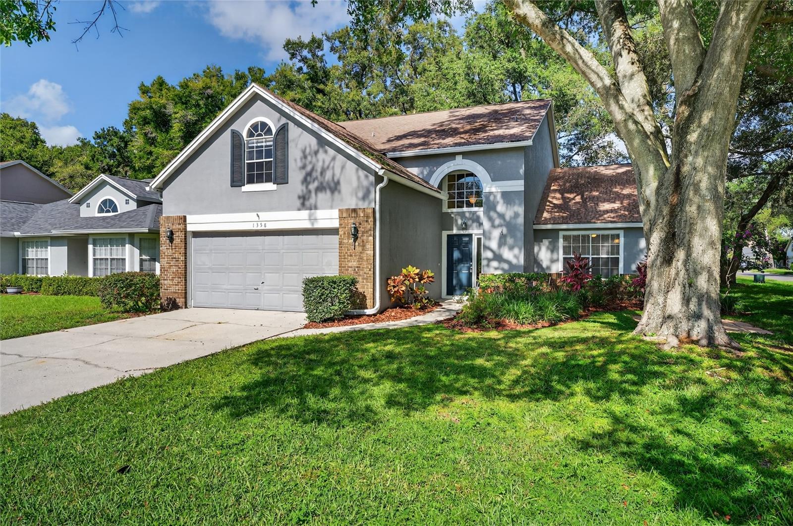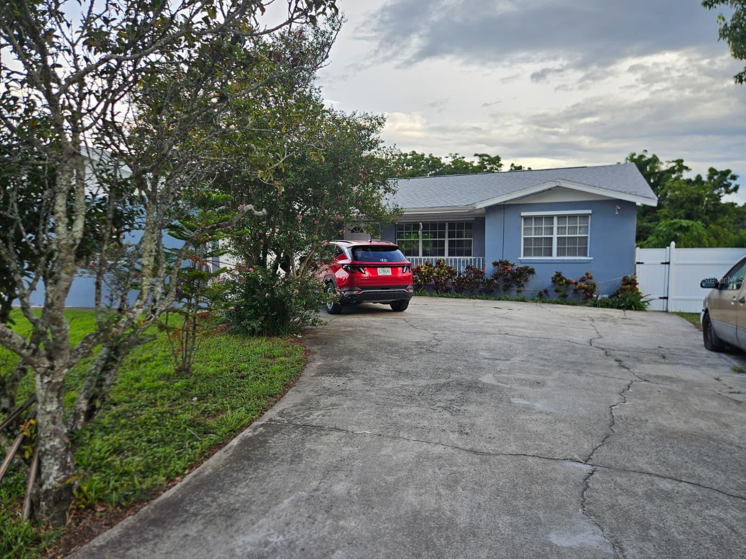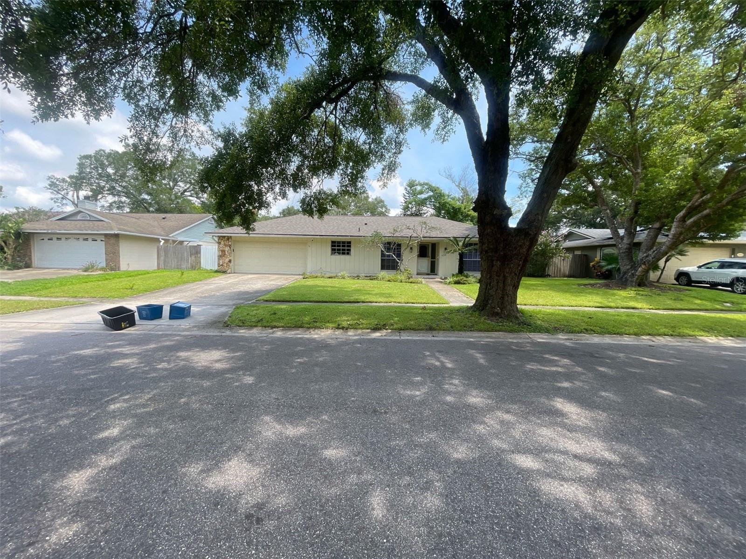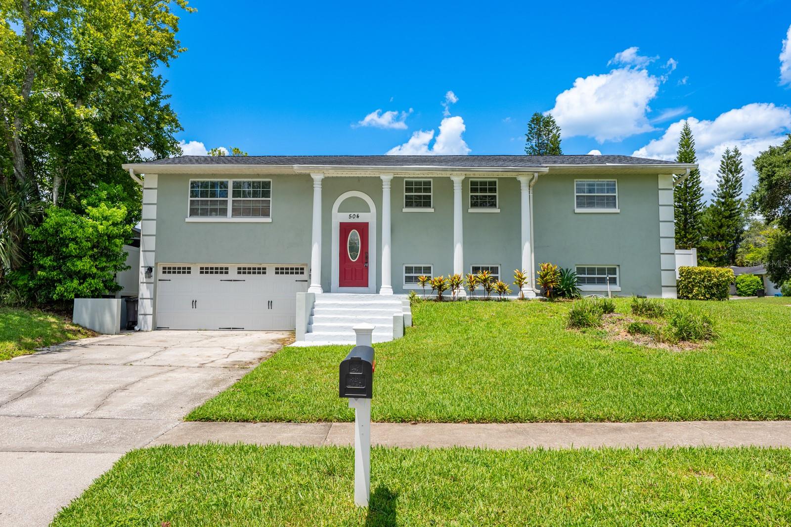938 Southridge Trail, ALTAMONTE SPRINGS, FL 32714
Property Photos

Would you like to sell your home before you purchase this one?
Priced at Only: $419,900
For more Information Call:
Address: 938 Southridge Trail, ALTAMONTE SPRINGS, FL 32714
Property Location and Similar Properties
- MLS#: O6315848 ( Residential )
- Street Address: 938 Southridge Trail
- Viewed: 44
- Price: $419,900
- Price sqft: $204
- Waterfront: No
- Year Built: 1986
- Bldg sqft: 2058
- Bedrooms: 3
- Total Baths: 2
- Full Baths: 2
- Garage / Parking Spaces: 2
- Days On Market: 93
- Additional Information
- Geolocation: 28.6418 / -81.4324
- County: SEMINOLE
- City: ALTAMONTE SPRINGS
- Zipcode: 32714
- Subdivision: Country Creek Southridge At
- Elementary School: Bear Lake Elementary
- Middle School: Teague Middle
- High School: Lake Brantley High
- Provided by: COMPASS FLORIDA LLC
- Contact: Mario Zendeli
- 407-203-9441

- DMCA Notice
-
DescriptionWelcome to this beautifully maintained 3 bedroom, 2 bathroom gem tucked away in the highly desirable Country Creek Southridge community. From the moment you step inside, you'll feel right at home with its warm ambiance, abundant natural light, and thoughtfully designed layout that perfectly blends comfort and functionality. At the heart of the home is a stylish kitchen featuring stunning quartz countertops, ample cabinet space, and a bright, cheerful dinette areaan ideal spot to savor your morning coffee. Just around the corner, the indoor laundry area adds to your everyday ease. The inviting living room offers a cozy focal point with a built in electric fireplace, creating the perfect atmosphere for quiet evenings or movie nights at home. The split floor plan provides a sense of privacy and flexibility, with the spacious primary suite on the main floor and two additional bedrooms tucked upstairsperfect for family, guests, or a quiet home office setup. Step outside to your serene backyard oasis, complete with a peaceful open patio and mature landscaping. The generous side yard offers space to add privacy bushes, giving you a more secluded retreat for relaxing or entertaining. And when you're ready for a change of scenery, youll also enjoy access to two community poolsa great bonus for sunny Florida days! Located in the top rated Lake Brantley School District and just minutes from shopping, dining, and major roadways, this home truly has it all. Dont miss your chance to fall in lovethis is one youll want to see in person!
Payment Calculator
- Principal & Interest -
- Property Tax $
- Home Insurance $
- HOA Fees $
- Monthly -
Features
Building and Construction
- Covered Spaces: 0.00
- Exterior Features: Rain Gutters, Sidewalk, Sliding Doors
- Flooring: Carpet, Ceramic Tile, Laminate, Wood
- Living Area: 1582.00
- Roof: Shingle
Land Information
- Lot Features: City Limits, In County, Landscaped, Sidewalk, Paved
School Information
- High School: Lake Brantley High
- Middle School: Teague Middle
- School Elementary: Bear Lake Elementary
Garage and Parking
- Garage Spaces: 2.00
- Open Parking Spaces: 0.00
- Parking Features: Driveway, Garage Door Opener
Eco-Communities
- Water Source: Public
Utilities
- Carport Spaces: 0.00
- Cooling: Central Air
- Heating: Central, Electric
- Pets Allowed: Cats OK, Dogs OK
- Sewer: Public Sewer
- Utilities: BB/HS Internet Available, Electricity Available, Electricity Connected, Public, Sewer Available, Sewer Connected, Water Available, Water Connected
Amenities
- Association Amenities: Pool, Recreation Facilities
Finance and Tax Information
- Home Owners Association Fee Includes: Pool, Escrow Reserves Fund
- Home Owners Association Fee: 276.00
- Insurance Expense: 0.00
- Net Operating Income: 0.00
- Other Expense: 0.00
- Tax Year: 2024
Other Features
- Appliances: Dishwasher, Disposal, Microwave, Range, Range Hood, Refrigerator
- Association Name: Sentry Management
- Association Phone: 407-788-6700
- Country: US
- Furnished: Unfurnished
- Interior Features: Cathedral Ceiling(s), Ceiling Fans(s), Living Room/Dining Room Combo, Primary Bedroom Main Floor, Solid Surface Counters, Split Bedroom, Walk-In Closet(s)
- Legal Description: LOT 96 SOUTHRIDGE AT COUNTRY CREEK PB 32 PGS 33 TO 35
- Levels: Two
- Area Major: 32714 - Altamonte Springs West/Forest City
- Occupant Type: Owner
- Parcel Number: 20-21-29-508-0000-0960
- Style: Contemporary
- View: Trees/Woods
- Views: 44
- Zoning Code: PUD-RES
Similar Properties
Nearby Subdivisions
Academy Heights
Apple Valley
Brookhollow
Country Creek Estates
Country Creek Forest Edge
Country Creek Forest Edge Unit
Country Creek Southridge At
Country Creek The Trails At
Eden Preserve
Forest Slopes511
Goldie Manor 1st Add
Little Washington Estates
Lot 375 Spring Oaks
Oakland Hills
Oakland Hills Add
Oakland Village Sec 1
Oakland Village Sec 2
Oaklando Drive
Palm Park
River Run
River Run Sec 1
River Run Sec 2
River Run Sec 3
San Sebastian Heights
San Sebastian Heights Unit 1a
San Sebastian Heights Unit 3
Sanlando Spgs
Serravella At Spring Valley A
Spring Lake Hills Sec 2
Spring Lake Hills Sec 4
Spring Lake Pointe
Spring Oaks
Spring Oaks Unit 2
Spring Oaks Unit 4
Trailwood Estates Sec 1
Twin Pines Sub
Villa Brantley
Weathersfield 1st Add
Weathersfield 2nd Add
Woodland Terrace At Country Cr

- One Click Broker
- 800.557.8193
- Toll Free: 800.557.8193
- billing@brokeridxsites.com







