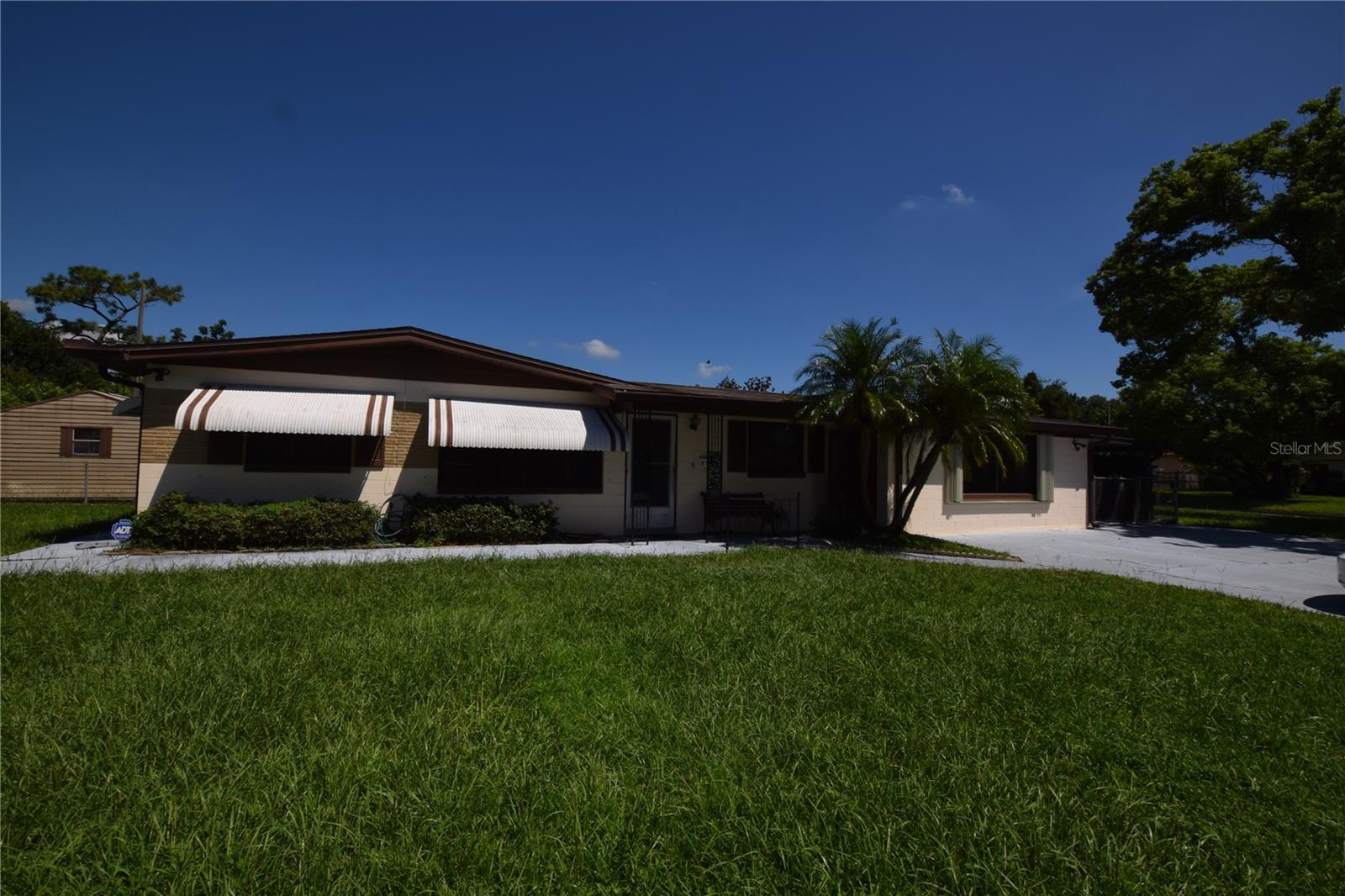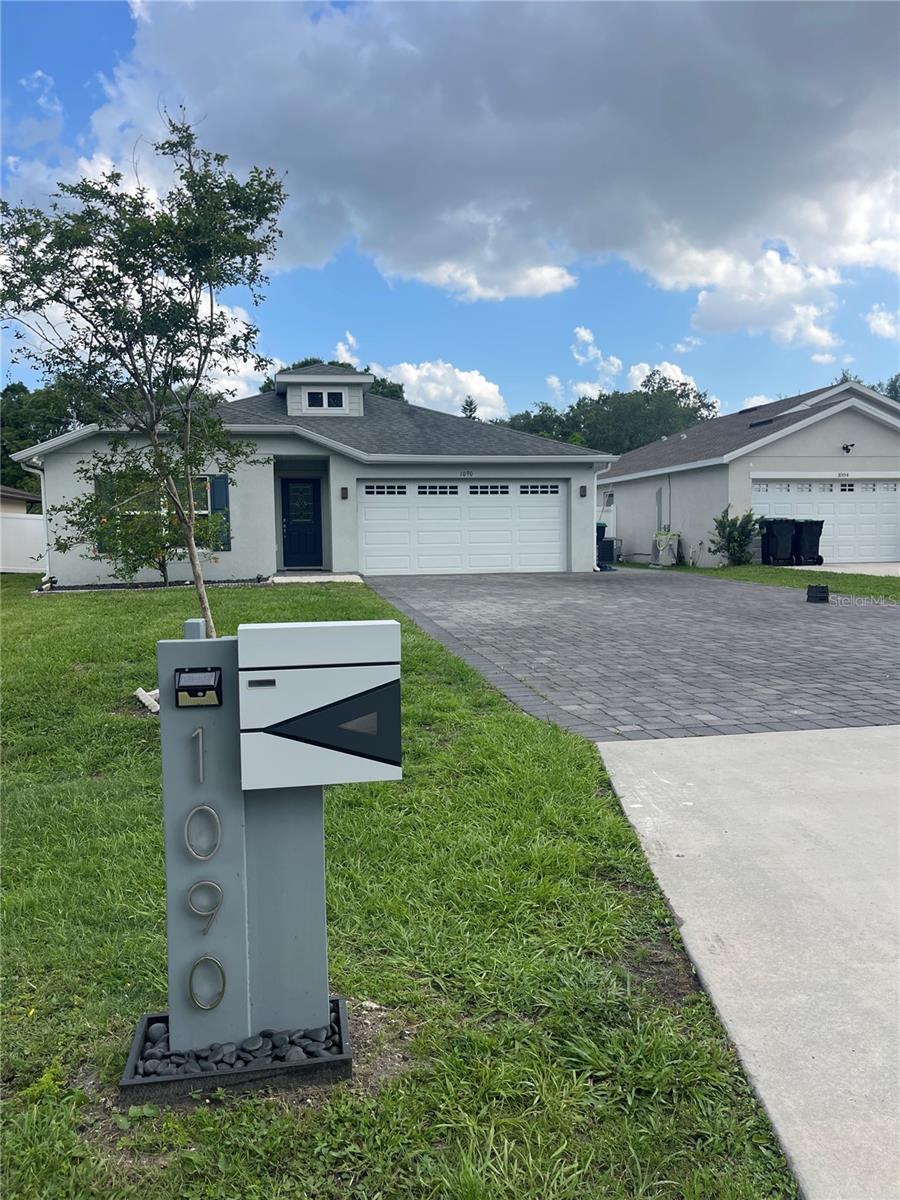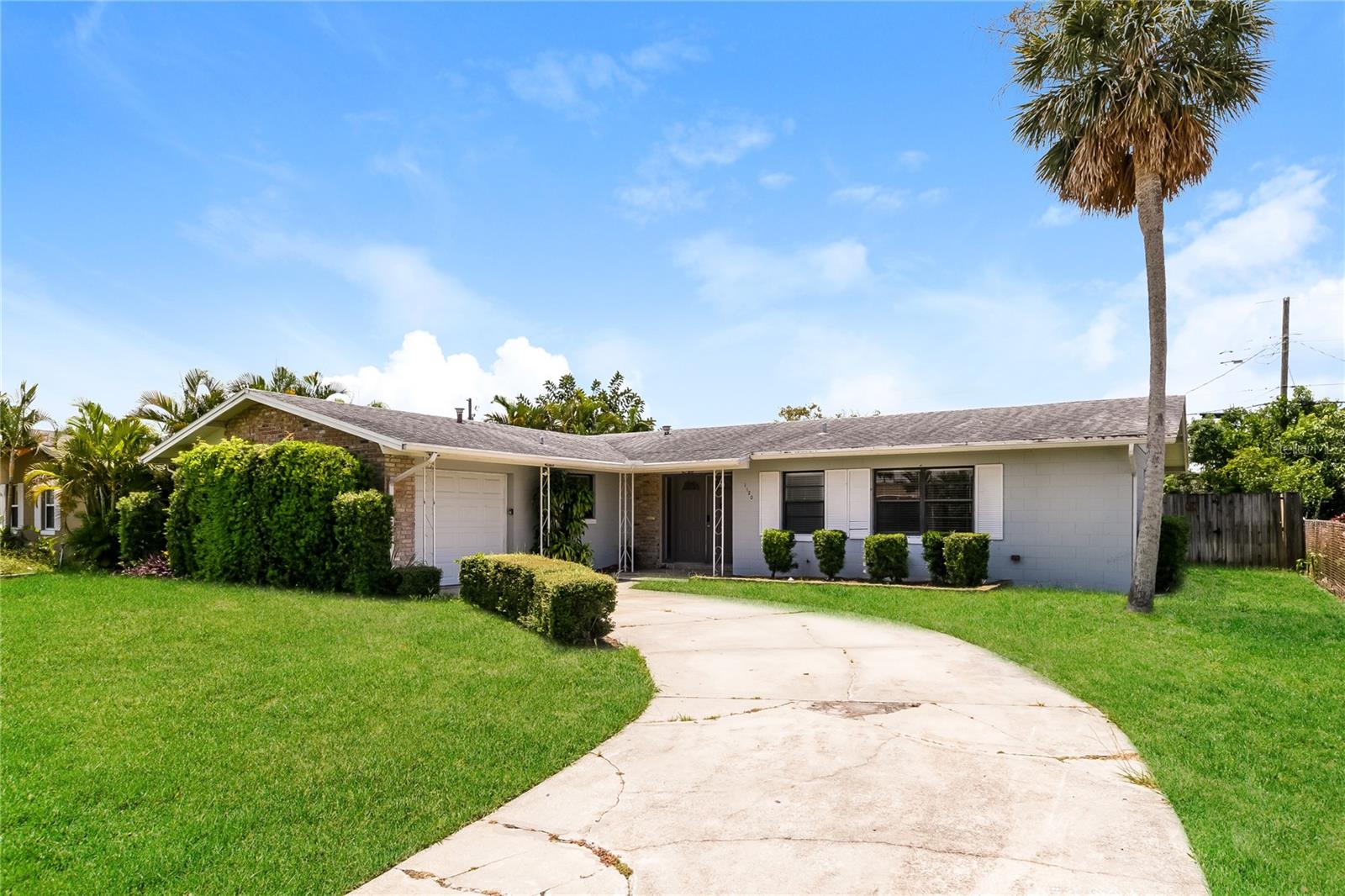6621 Voltaire Drive, ORLANDO, FL 32809
Property Photos

Would you like to sell your home before you purchase this one?
Priced at Only: $2,610
For more Information Call:
Address: 6621 Voltaire Drive, ORLANDO, FL 32809
Property Location and Similar Properties
- MLS#: O6315241 ( Residential Lease )
- Street Address: 6621 Voltaire Drive
- Viewed: 34
- Price: $2,610
- Price sqft: $1
- Waterfront: No
- Year Built: 1966
- Bldg sqft: 2024
- Bedrooms: 4
- Total Baths: 2
- Full Baths: 2
- Garage / Parking Spaces: 1
- Days On Market: 46
- Additional Information
- Geolocation: 28.4603 / -81.3865
- County: ORANGE
- City: ORLANDO
- Zipcode: 32809
- Subdivision: Sky Lake
- Elementary School: Lancaster Elem
- Middle School: Judson B Walker Middle
- High School: Oak Ridge High
- Provided by: MAIN STREET RENEWAL LLC
- Contact: Nico Silva Vanegas
- 321-364-4523

- DMCA Notice
-
DescriptionLooking for your dream home? Through our seamless leasing process, this beautifully designed home is move in ready. Our spacious layout is perfect for comfortable living that you can enjoy with your pets too; were proud to be pet friendly. Our homes are built using high quality, eco friendly materials with neutral paint colors, updated fixtures, and energy efficient appliances. Enjoy the backyard and community to unwind after a long day, or simply greet neighbors, enjoy the fresh air, and gather for fun filled activities. Ready to make your next move your best move? Apply now. Take a tour today. Well never ask you to wire money or request funds through a payment app via mobile. The fixtures and finishes of this property may differ slightly from what is pictured.
Payment Calculator
- Principal & Interest -
- Property Tax $
- Home Insurance $
- HOA Fees $
- Monthly -
Features
Building and Construction
- Covered Spaces: 0.00
- Living Area: 1668.00
Property Information
- Property Condition: Completed
School Information
- High School: Oak Ridge High
- Middle School: Judson B Walker Middle
- School Elementary: Lancaster Elem
Garage and Parking
- Garage Spaces: 1.00
- Open Parking Spaces: 0.00
Eco-Communities
- Water Source: Public
Utilities
- Carport Spaces: 0.00
- Cooling: Central Air
- Heating: Central
- Pets Allowed: Breed Restrictions, Cats OK, Dogs OK, Number Limit, Size Limit
- Sewer: Public Sewer
- Utilities: Cable Available, Electricity Available, Sewer Available, Water Available
Finance and Tax Information
- Home Owners Association Fee: 0.00
- Insurance Expense: 0.00
- Net Operating Income: 0.00
- Other Expense: 0.00
Other Features
- Appliances: Dishwasher, Disposal, Range, Refrigerator
- Country: US
- Furnished: Unfurnished
- Interior Features: Ceiling Fans(s)
- Levels: One
- Area Major: 32809 - Orlando/Pinecastle/Oakridge/ Edgewood
- Occupant Type: Vacant
- Parcel Number: 26-23-29-9642-07-330
- Views: 34
Owner Information
- Owner Pays: None
Similar Properties
Nearby Subdivisions
Alliance
Alliance Condo
Chateau De Ville Condo Ph 01
Country Corners Condo
Keen Castle Sub
Las Palmas At Sand Lake Condo
Nela Isle
Orlando Central Park 03
Plaza De Las Fuentes Condo
Prosper Colony Blk E
Sandlake Courtyards Condo 5901
Sandlake Station Condominium
Sandlake Station Twnhms Bldg 5
Sky Lake
Southwood Sub
The Mckoy Land Co Sub
Weatherly Condo At Central Par

- One Click Broker
- 800.557.8193
- Toll Free: 800.557.8193
- billing@brokeridxsites.com




















