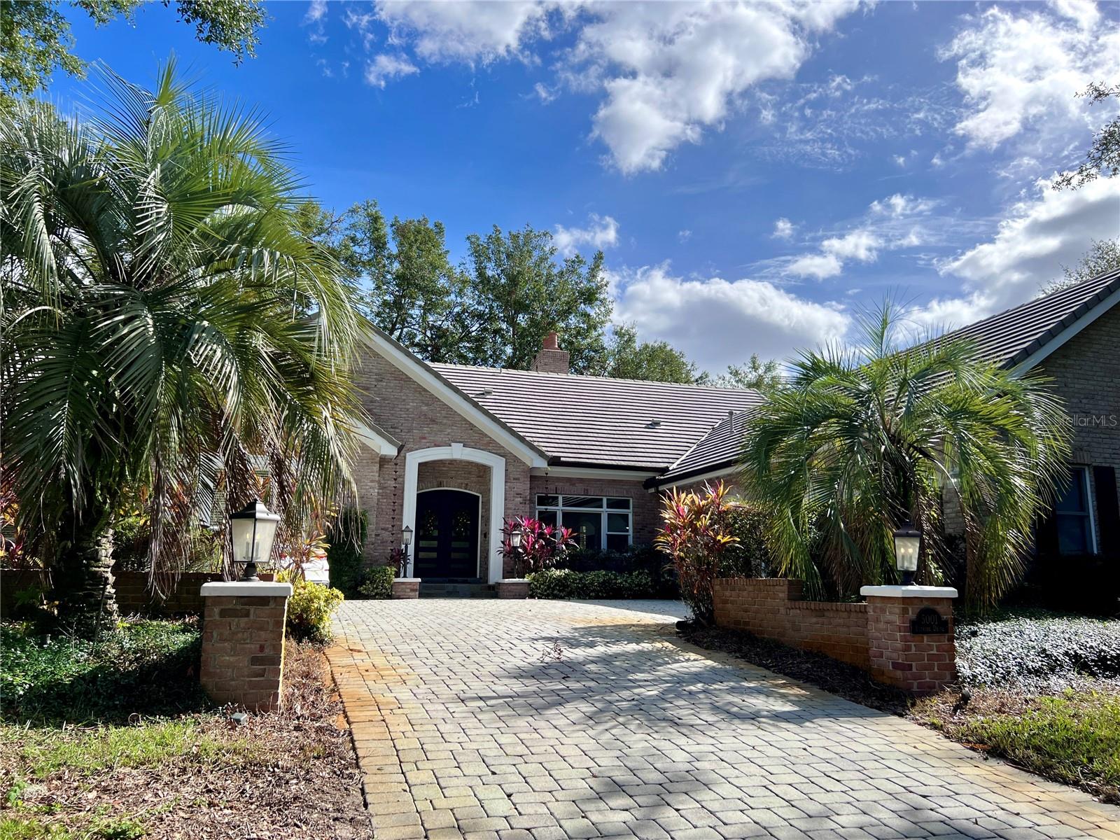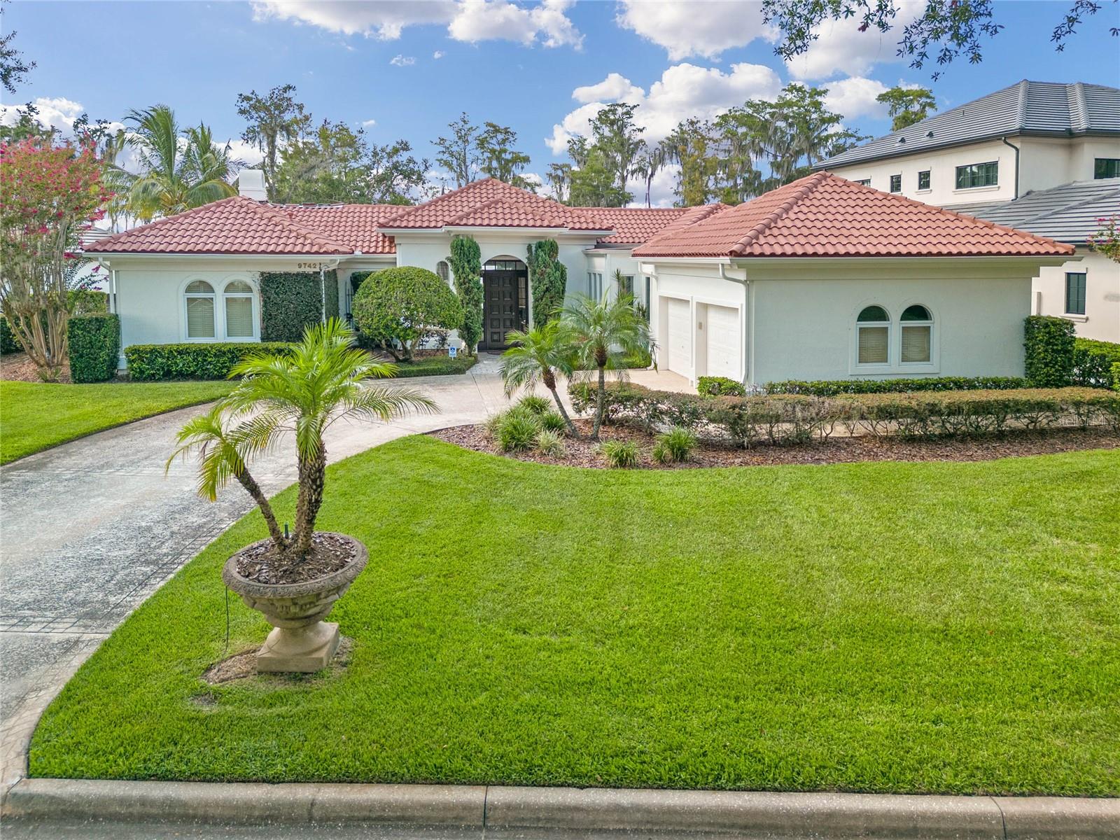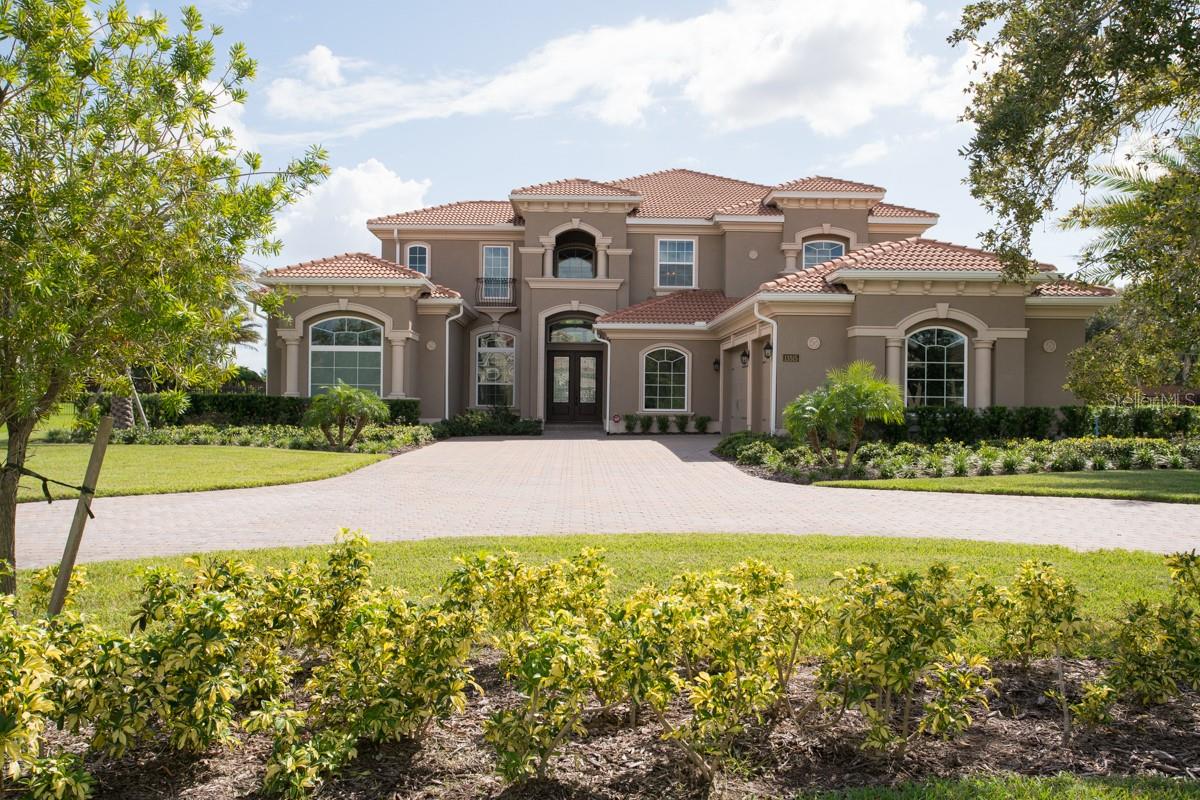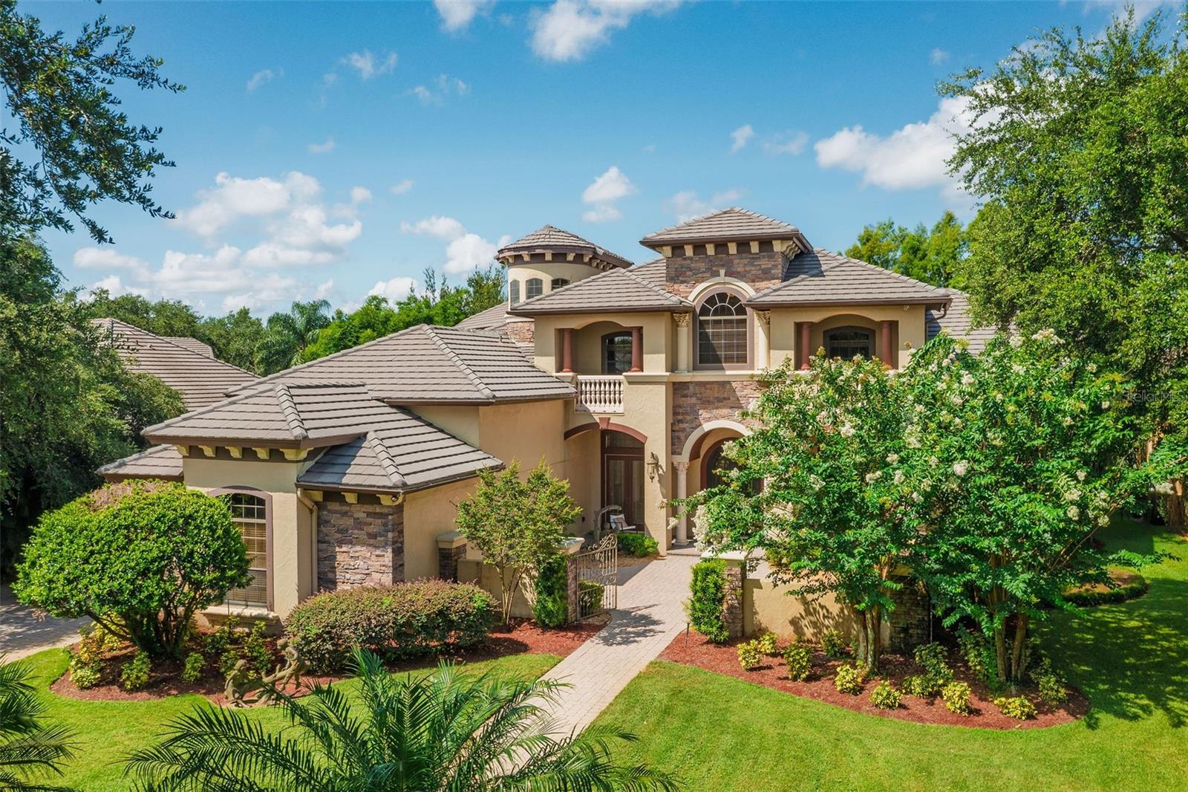5001 Latrobe Drive, WINDERMERE, FL 34786
Property Photos

Would you like to sell your home before you purchase this one?
Priced at Only: $12,000
For more Information Call:
Address: 5001 Latrobe Drive, WINDERMERE, FL 34786
Property Location and Similar Properties
- MLS#: O6315144 ( Residential Lease )
- Street Address: 5001 Latrobe Drive
- Viewed: 63
- Price: $12,000
- Price sqft: $2
- Waterfront: No
- Year Built: 1990
- Bldg sqft: 5845
- Bedrooms: 5
- Total Baths: 5
- Full Baths: 4
- 1/2 Baths: 1
- Garage / Parking Spaces: 3
- Days On Market: 89
- Additional Information
- Geolocation: 28.4885 / -81.5213
- County: ORANGE
- City: WINDERMERE
- Zipcode: 34786
- Subdivision: Isleworth
- Provided by: Q BOUTIQUE SPECIALTY REALTY INC
- Contact: Laura Diss
- 407-863-7965

- DMCA Notice
-
DescriptionAvailable for immediate occupancy. This beautiful, traditional five bedroom pool home is on a quiet cul de sac in Isleworth, Windermere. The traditional brick exterior, grand French doors, and warm mahogany wood floors invite friends and family home. Enjoy views of majestic oaks, the 7th fairway, and Lake Bessie on this half acre lot. This two story home is perfect for entertaining and easy to maintain. Fall in love with luxury details from the updated kitchen, wrought iron staircase, wood accent beams, and luxurious bathrooms featuring Toto toilets and floor to ceiling Scabos travertine tile. This home features an open floor plan with a spacious kitchen and dinette overlooking the patio, heated pool, and majestic oak trees. The sitting and family rooms share a wood burning double sided fireplace and large picture windows with views of mature landscaping and the 7th fairway. Enjoy family meals and hosting special events in the formal dining room, and guests can relax and connect in the kitchen at the granite countertop bar and oversized kitchen island. The kitchen is the heart of your home, and get ready to fall in love with the updated cabinetry, Viking gas range, three ovens, and stainless fridge. Cooking is a breeze with all the prep space on the oversized island and ample storage. Double French doors from the family room provide easy access to the covered, screen enclosed patio and summer kitchen for al fresco dining, with access to a convenient private patio powder room. Enjoy magical evenings under the stars from the open air travertine courtyard, leading to the heated pool and views of Lake Bessie. Parking is never an issue, thanks to the three car garage and oversized paver driveway that can easily accommodate additional parking for six. A separate membership is required to access the amenities of the Isleworth Golf and Country Club. Schedule your appointment today to join the Isleworth community and lifestyle.
Payment Calculator
- Principal & Interest -
- Property Tax $
- Home Insurance $
- HOA Fees $
- Monthly -
Features
Building and Construction
- Covered Spaces: 0.00
- Exterior Features: Courtyard, French Doors, Outdoor Kitchen
- Fencing: Fenced
- Flooring: Hardwood, Tile
- Living Area: 4417.00
- Other Structures: Outdoor Kitchen
Property Information
- Property Condition: Completed
Land Information
- Lot Features: Cul-De-Sac, On Golf Course, Private
Garage and Parking
- Garage Spaces: 3.00
- Open Parking Spaces: 0.00
- Parking Features: Driveway, Garage Door Opener
Eco-Communities
- Pool Features: Child Safety Fence, Gunite, In Ground, Outside Bath Access
- Water Source: Public
Utilities
- Carport Spaces: 0.00
- Cooling: Central Air
- Heating: Electric
- Pets Allowed: Cats OK, Dogs OK
- Sewer: Septic Tank
Finance and Tax Information
- Home Owners Association Fee: 0.00
- Insurance Expense: 0.00
- Net Operating Income: 0.00
- Other Expense: 0.00
Other Features
- Appliances: Dishwasher, Dryer, Electric Water Heater, Range, Washer
- Association Name: Dan O'Connell
- Association Phone: 407-909-2071
- Country: US
- Furnished: Partially
- Interior Features: Open Floorplan, Primary Bedroom Main Floor, Stone Counters, Walk-In Closet(s), Window Treatments
- Levels: Two
- Area Major: 34786 - Windermere
- Occupant Type: Vacant
- Parcel Number: 16-23-28-3899-00-290
- Possession: Rental Agreement
- View: Golf Course
- Views: 63
Owner Information
- Owner Pays: Pest Control, Pool Maintenance
Similar Properties
Nearby Subdivisions
Ashlin Park Ph 1
Ashlin Park Ph 2
Bellaria
Belmere Village G2 48 65
Belmere Village G4 50 58
Belmere Vlg G2
Carrington
Casabella
Casabella Ph 2
Downs Cove Camp Sites
Eden Isle
Enclave
Enclaveberkshire Park B G H I
Gotha Town
Isleworth
Keenes Pointe
Keenes Pointe Ut 04 Sec 31 48
Lake Burden South Ph 2
Lake Burden South Ph I
Lake Butler Estates
Lake Cypress Cove Ph 02
Lake Sawyer South Ph 03
Lakes Windermere Ph 01 49 108
Lakeside Villas
Lakesidelkswindermere
Lakesidelkswindermere Ph 4
Lakeswindermerepeachtree
Legado
Oasis Cove Iilakeside Village
Palms At Windermere
Providence Ph 02
Reserve At Belmere Ph 02 48 14
Reserve At Lake Butler Sound 4
Stillwater Xings Prcl Sc-13 #2
Stillwater Xings Prcl Sc13 2
Summerport
Summerport Trl
Tennyson Pk/summerport
Tennyson Pksummerport
Vineyardshorizons West Ph 2a
Vineyardshorizons West Ph 4
Waterford Pointe
Waterside
Westside Village
Wickham Park
Wickham Park 04 05 06 09 10 11
Windermere Downs Ph 03
Windermere Grande
Windermere Isle
Windermere Lndgs Ph 02
Windermere Terrace
Windermere Town
Windermere Trails
Windermere Trls Ph 1c
Windermere Trls Prcl 3

- One Click Broker
- 800.557.8193
- Toll Free: 800.557.8193
- billing@brokeridxsites.com












































