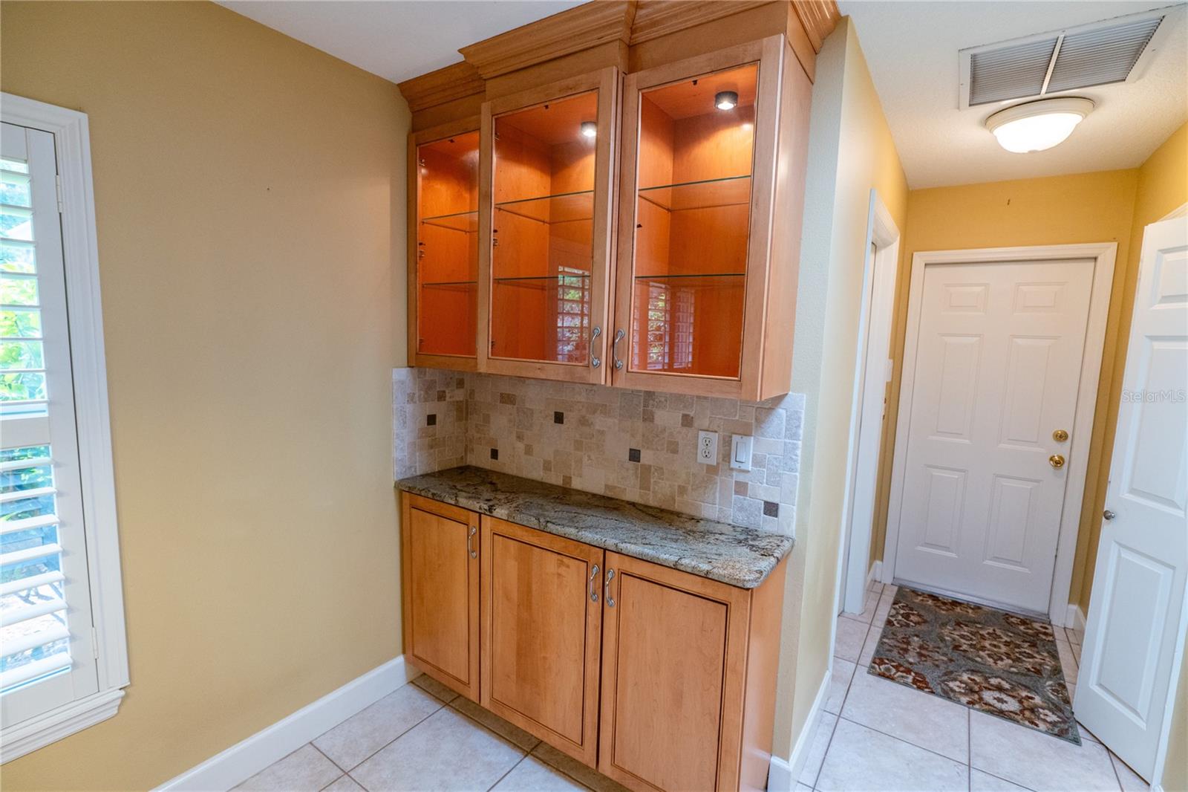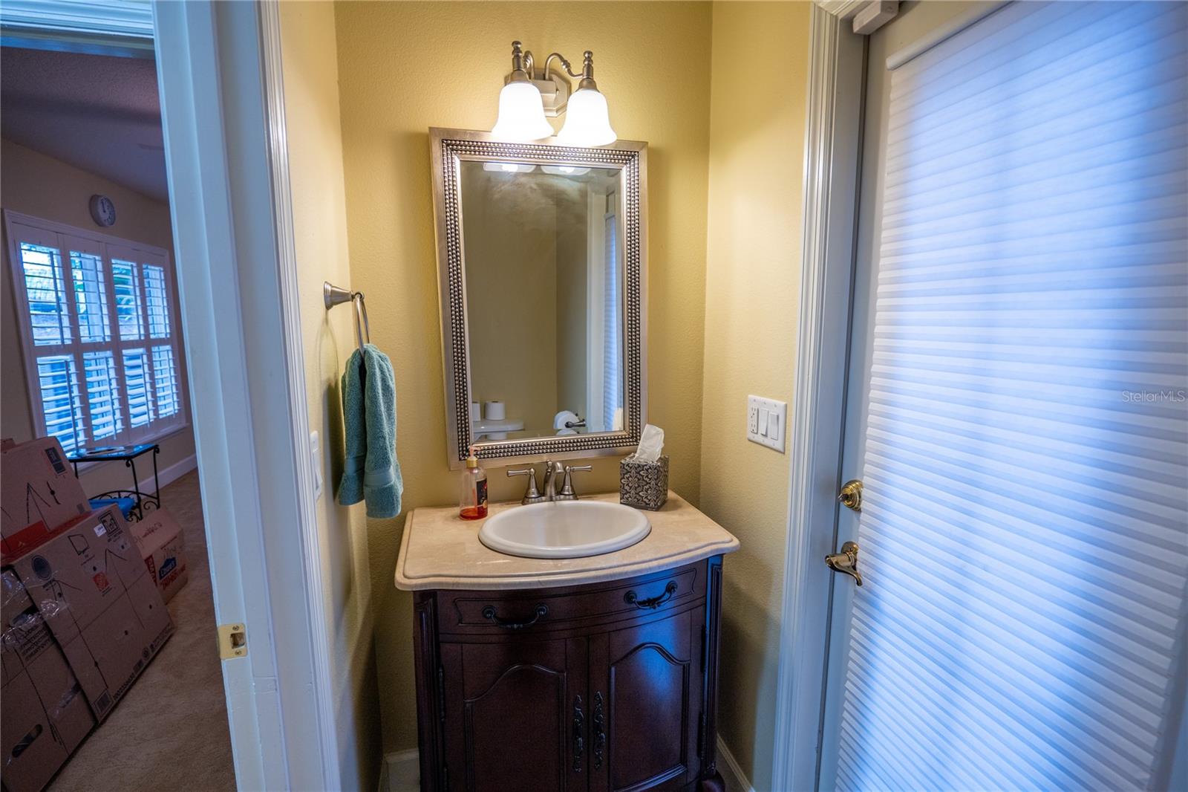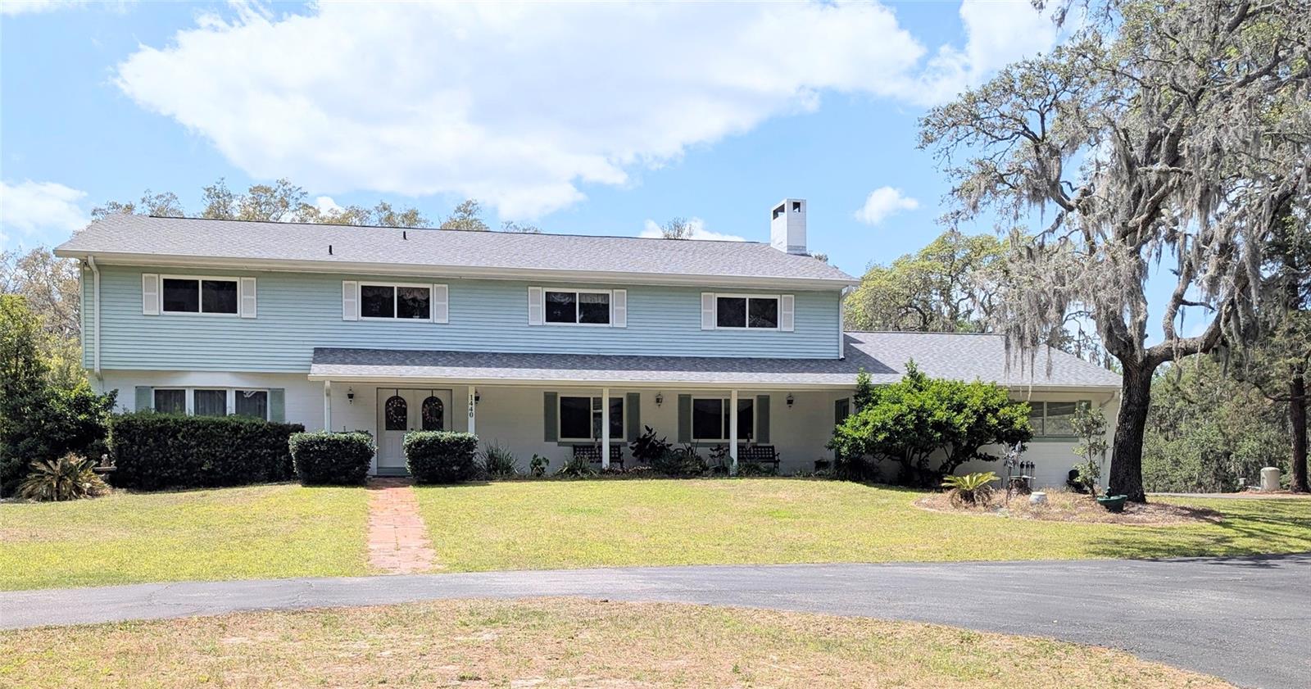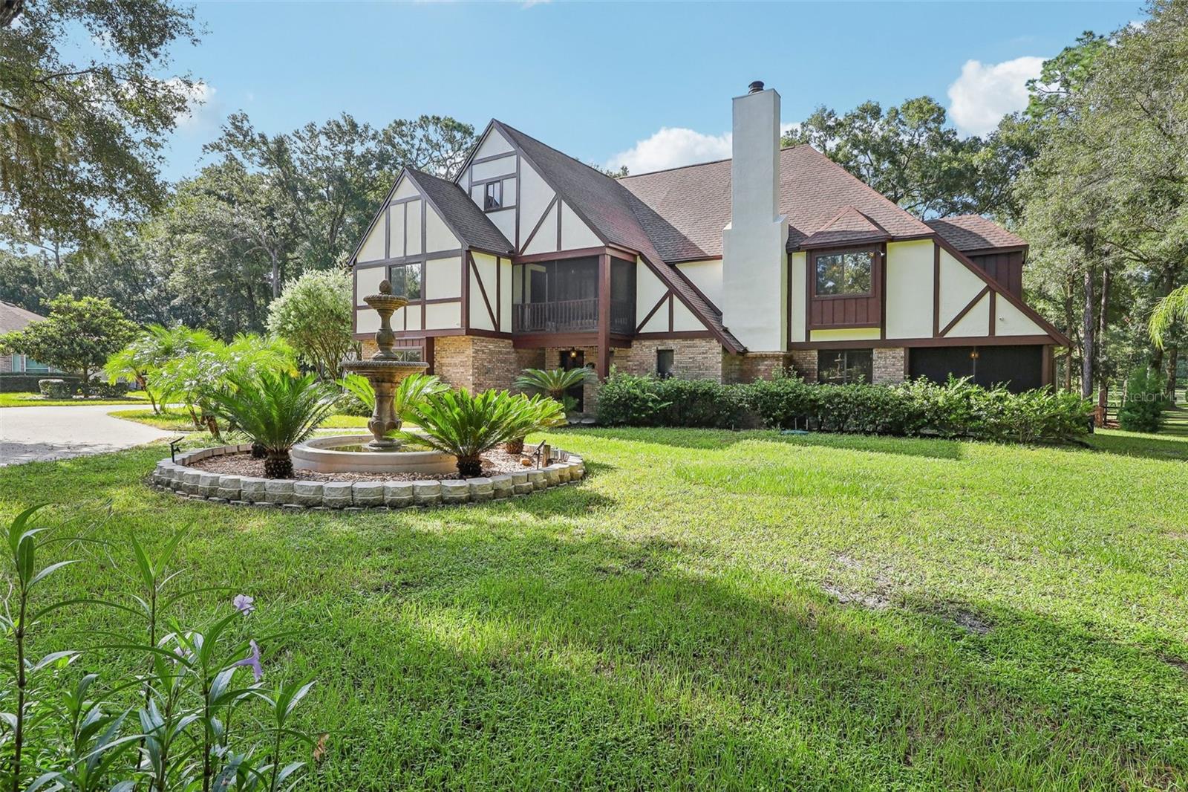1550 Kevin Lane, DELAND, FL 32724
Property Photos

Would you like to sell your home before you purchase this one?
Priced at Only: $912,000
For more Information Call:
Address: 1550 Kevin Lane, DELAND, FL 32724
Property Location and Similar Properties
- MLS#: O6315050 ( Residential )
- Street Address: 1550 Kevin Lane
- Viewed: 51
- Price: $912,000
- Price sqft: $203
- Waterfront: No
- Year Built: 2000
- Bldg sqft: 4500
- Bedrooms: 4
- Total Baths: 4
- Full Baths: 3
- 1/2 Baths: 1
- Garage / Parking Spaces: 5
- Days On Market: 45
- Additional Information
- Geolocation: 28.986 / -81.2688
- County: VOLUSIA
- City: DELAND
- Zipcode: 32724
- Elementary School: Freedom Elem
- Middle School: Deland Middle
- High School: Deland High
- Provided by: RE/MAX TOWN & COUNTRY REALTY
- Contact: Rob Breese, III
- 407-695-2066

- DMCA Notice
-
DescriptionRecent Price Adjustment! This beautifully renovated Baldauff built home sits high and dry on 2.6 fenced acres w/ electronic gate. You will love the rolling hills and peaceful water views + NO HOA! Bring your horses, RV, boat, or work vehicles! Custom updates by Tom Mosco Custom Homes include a resort style pool, updates to kitchen, laundry room, baths, & to the expansive primary suite adding dual room sized closets & a bonus room. In addition, a detached 30x30 two story barn/workshop/RV carport with power, water, and 220V hookup was built on the property. With nearly 3,600 sq ft, this 4 bed, 3 full + 2 half bath home offers a flexible 3 way split plan, ideal for multi gen living, including a private in law suite. Inside: refinished cherry wood floors, plantation shutters, formal living/dining, spacious family room with fireplace, and a large kitchen with island, granite, custom cabinetry, walk in pantry/safe room, and oversized laundry. The primary suite opens to a private lanai and features a spa like bath and bonus room for office/gym/media. Outdoor living shines with a screened lanai, waterfall pool, and multiple storage buildings. Enjoy low cost utilities (well, septic, tankless propane water heaters, ag tax benefits). Conveniently located near I 4, Downtown DeLand, Stetson University, and just 25 mins to Daytona Beach! Adjacent currently leased 2/2 home on 1.1 acres can be purchased separately making for a true family compound!
Payment Calculator
- Principal & Interest -
- Property Tax $
- Home Insurance $
- HOA Fees $
- Monthly -
Features
Building and Construction
- Covered Spaces: 0.00
- Exterior Features: French Doors, Garden, Hurricane Shutters, Lighting, Rain Gutters, Sliding Doors
- Fencing: Fenced, Wire
- Flooring: Carpet, Tile, Travertine, Wood
- Living Area: 3597.00
- Other Structures: Barn(s), Finished RV Port, Shed(s), Storage, Workshop
- Roof: Shingle
Property Information
- Property Condition: Completed
Land Information
- Lot Features: Cleared, In County, Landscaped, Near Golf Course, Oversized Lot, Rolling Slope, Street Dead-End, Private, Unpaved, Zoned for Horses
School Information
- High School: Deland High
- Middle School: Deland Middle
- School Elementary: Freedom Elem
Garage and Parking
- Garage Spaces: 4.00
- Open Parking Spaces: 0.00
- Parking Features: Driveway, Garage Door Opener, Garage Faces Side, Ground Level, Guest, Open, Oversized, Parking Pad, RV Carport, RV Access/Parking
Eco-Communities
- Pool Features: Auto Cleaner, Child Safety Fence, Deck, Gunite, In Ground, Lighting, Outside Bath Access, Pool Sweep, Salt Water, Screen Enclosure, Tile
- Water Source: Private, Well
Utilities
- Carport Spaces: 1.00
- Cooling: Central Air
- Heating: Central, Electric, Propane
- Pets Allowed: Yes
- Sewer: Septic Tank
- Utilities: BB/HS Internet Available, Cable Available, Cable Connected, Electricity Connected, Phone Available, Propane, Sprinkler Well
Finance and Tax Information
- Home Owners Association Fee: 0.00
- Insurance Expense: 0.00
- Net Operating Income: 0.00
- Other Expense: 0.00
- Tax Year: 2024
Other Features
- Appliances: Built-In Oven, Convection Oven, Cooktop, Dishwasher, Disposal, Exhaust Fan, Microwave, Refrigerator, Tankless Water Heater, Water Filtration System
- Country: US
- Interior Features: Ceiling Fans(s), Chair Rail, Crown Molding, Eat-in Kitchen, High Ceilings, Open Floorplan, Primary Bedroom Main Floor, Solid Surface Counters, Solid Wood Cabinets, Split Bedroom, Stone Counters, Thermostat, Vaulted Ceiling(s), Walk-In Closet(s), Window Treatments
- Legal Description: 26 17 30 N 344 FT OF S 674 FT OF W 333 FT OF W 1/2 OF SE 1/4 OF SW 1/4 INC PER OR 4225 PG 4416-4417
- Levels: One
- Area Major: 32724 - Deland
- Occupant Type: Owner
- Parcel Number: 26-17-30-00-00-0082
- View: Garden, Pool, Trees/Woods, Water
- Views: 51
- Zoning Code: RR
Similar Properties
Nearby Subdivisions
1705 Deland Area Sec 4 S Of K
Alexandria Pointe
Arroyo Vista
Azalea Walkplymouth
Bent Oaks
Bent Oaks Un 01
Bent Oaks Unit 04
Bentley Green
Berrys Ridge
Blue Lake Heights
Blue Lake Woods
Brentwood
Camellia Park Blk 107 Deland
Canopy At Blue Lake
Canopy Terrace
College Arms Estates
Country Club Estates
Cresswind At Victoria Gardens
Cresswind Deland
Cresswind Deland Phase 1
Daniels
Daytona
Daytona Park Estates
Daytona Park Estates Sec A
Daytona Park Estates Sec C
Daytona Park Estates Sec E
Daytona Park Estates Sec F
Daytona Park Estates Section F
Deland
Deland Area
Deland Area Sec 4
Deland Heights Resub
Deland Hlnds Add 06
Domingo Reyes Estates Add 01
Domingo Reyes Estates Add 02
Doziers Blk 149 Deland
Elizabeth Park Blk 123 Pt Blk
Euclid Heights
Evergreen Terrace
Fairmont Estates Blk 128 Delan
Glen Eagles
Glen Eagles Golf Villa
Holdens Map
Holly Acres
Hords Resub Pine Heights Delan
Huntington Downs
Lago Vista
Lago Vista I
Lake Lindley Village
Lake Talmadge Lake Front
Lake Winnemissett Park
Lakes Of Deland Ph 01
Lakeshore Trails
Lakewood Park
Lakewood Park Ph 1
Land O Lakes Acres
Live Oak Park
Long Leaf Plantation
Longleaf Plantation
Magnolia Shores
Mt Vernon Heights
N/a
None
North Ridge
Northern Oaks
Norwood 2nd Add
Not Available - Volusia County
Not In Subdivision
Not On List
Not On The List
Orange Court
Orange Crest
Other
Parkmore Manor
Phippens Blks 129-130 & 135-13
Phippens Blks 129130 135136 D
Pine Hills Blks 8182 100 101
Pinecrest Blks 22 23
Plymouth Heights Deland
Reserve At Victoria Ph 1
Reserve At Victoria Phase Ii
Reserve/victoria-ph 1
Reservevictoriaph 1
Resrevevictoria Ph 2
Reynolds
Rogers Deland
Saddlebrook
Saddlebrook Sub
Saddlebrook Subdivision
Shady Meadow Estates
Shermans S 012 Blk 132 Deland
South Lake
South Rdg Villas 2 Rep
South Rdg Villas Rep 2
Southern Pines
Summer Woods
Sunshine Acres
Timbers
Trails West
Trails West Ph 02
Trails West Un 02
Trinity Gardens Phase 1
University Terrace Deland
Victoria Gardens
Victoria Gardens Ph 4
Victoria Gardens Ph 5
Victoria Gardens Ph 6
Victoria Gardens Ph 8
Victoria Hills
Victoria Hills Ph 3
Victoria Hills Ph 4
Victoria Hills Ph 5
Victoria Oaks Ph A
Victoria Oaks Ph B
Victoria Oaks Ph C
Victoria Park
Victoria Park Inc 04
Victoria Park Inc Four Nw
Victoria Park Increment 02
Victoria Park Increment 02 Nor
Victoria Park Increment 03
Victoria Park Increment 03 Nor
Victoria Park Increment 04 Nor
Victoria Park Increment 3 So
Victoria Park Increment 4 Nort
Victoria Park Increment 5 Nort
Victoria Park Northeast Increm
Victoria Park Se Increment 01
Victoria Park Southeast Increm
Victoria Park Southwest Increm
Victoria Park Sw Increment 01
Victoria Trails
Victoria Trls Northwest 7 2bb
Victoria Trls Northwest 7 Ph 2
Virginia Haven Homes
Waterford
Waterford Lakes
Waterford Lakes Un 01
Wellington Woods
Westminster Wood
Winnemissett Park
Winnemissett Shores

- One Click Broker
- 800.557.8193
- Toll Free: 800.557.8193
- billing@brokeridxsites.com

























































