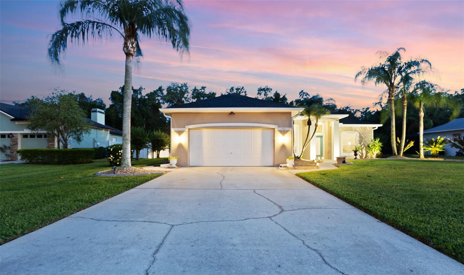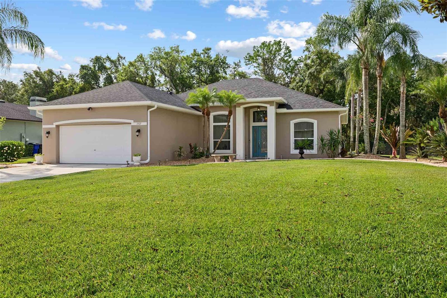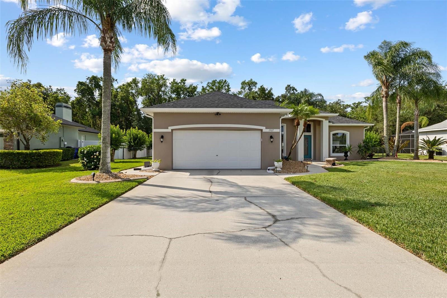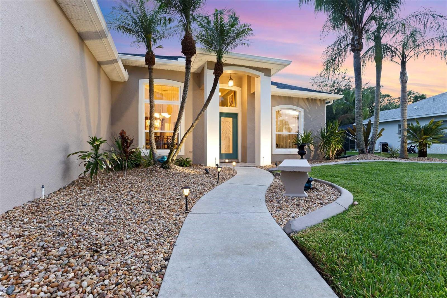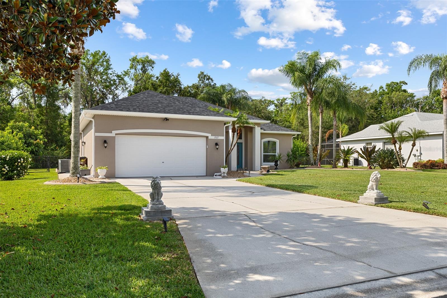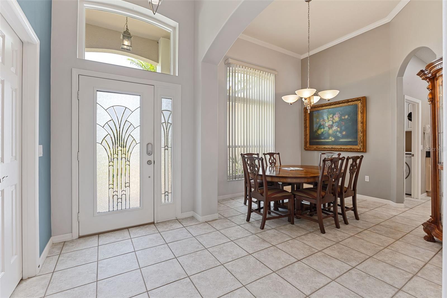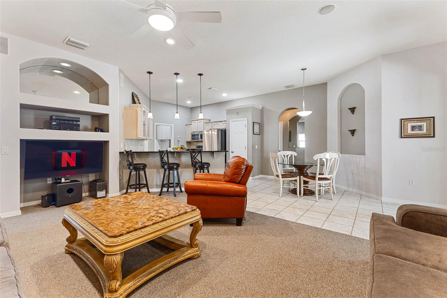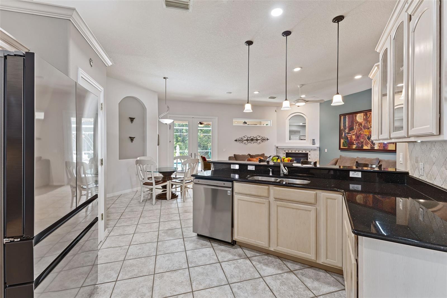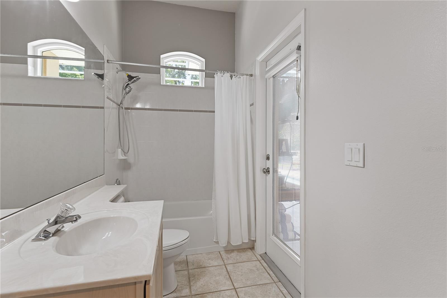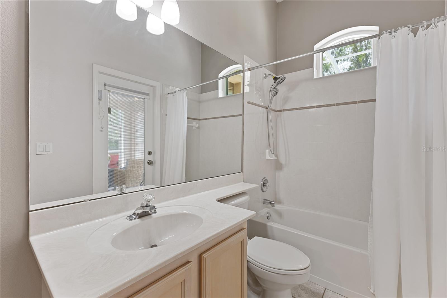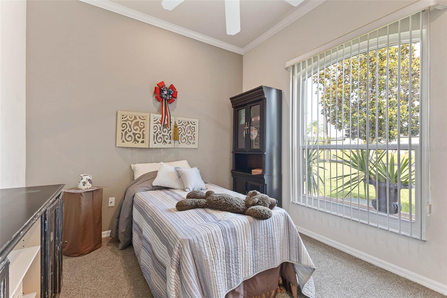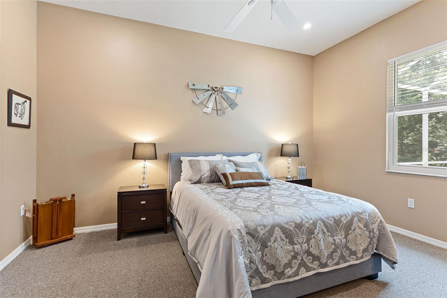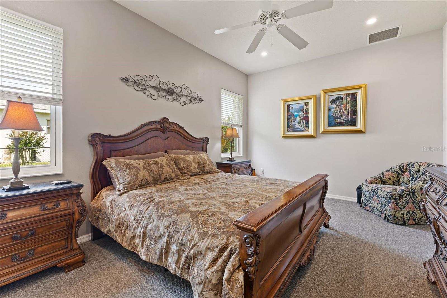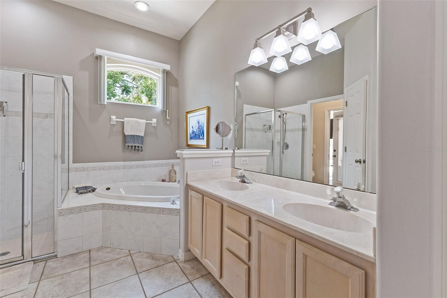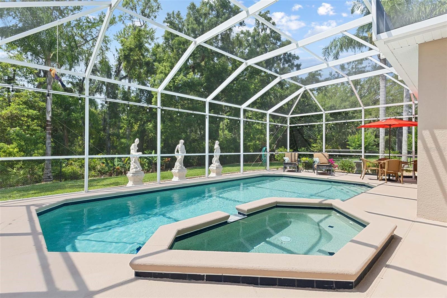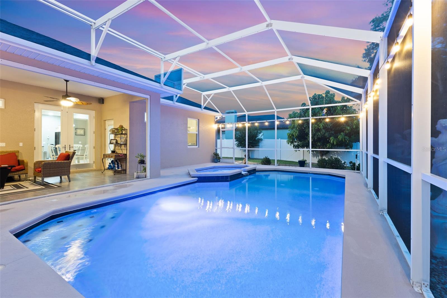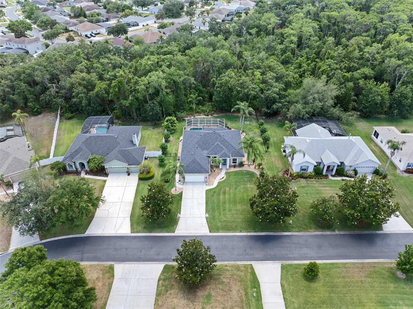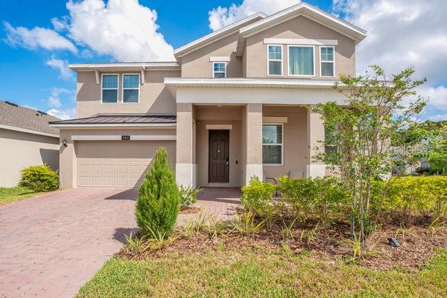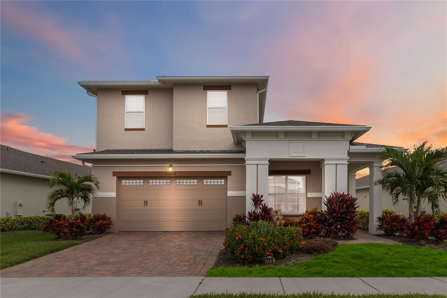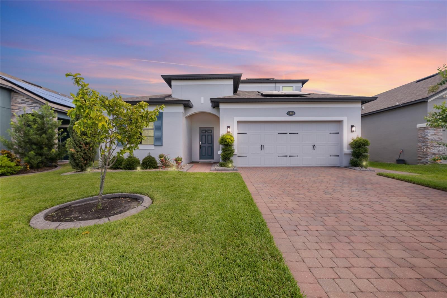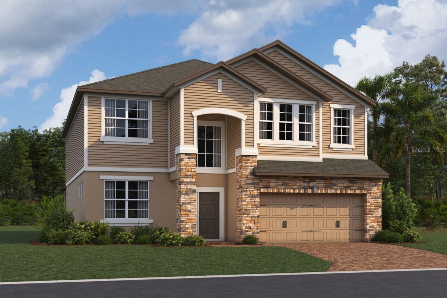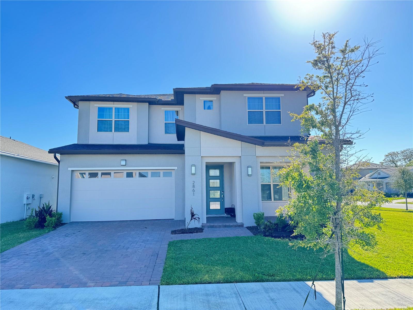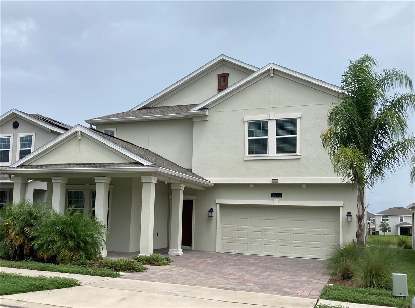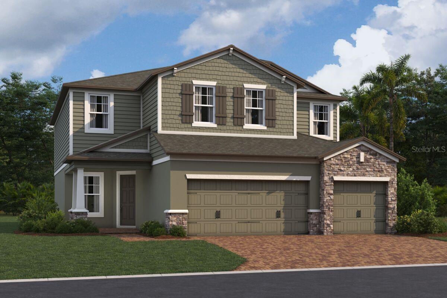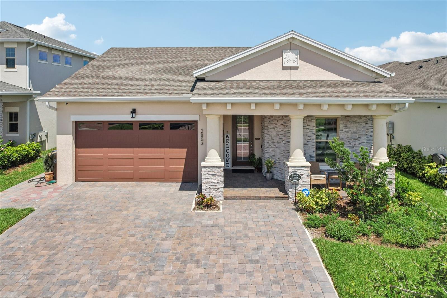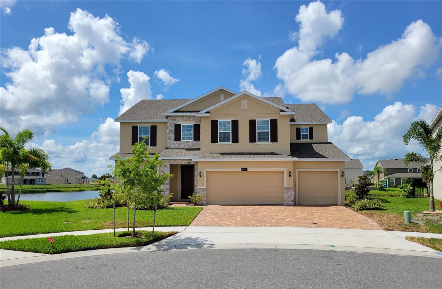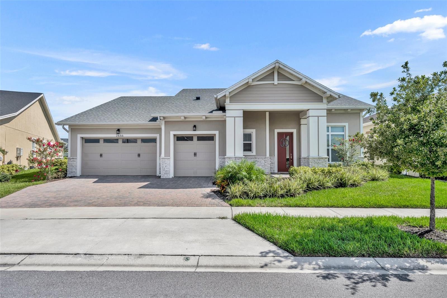1907 Sir Lancelot Circle, ST CLOUD, FL 34772
Property Photos
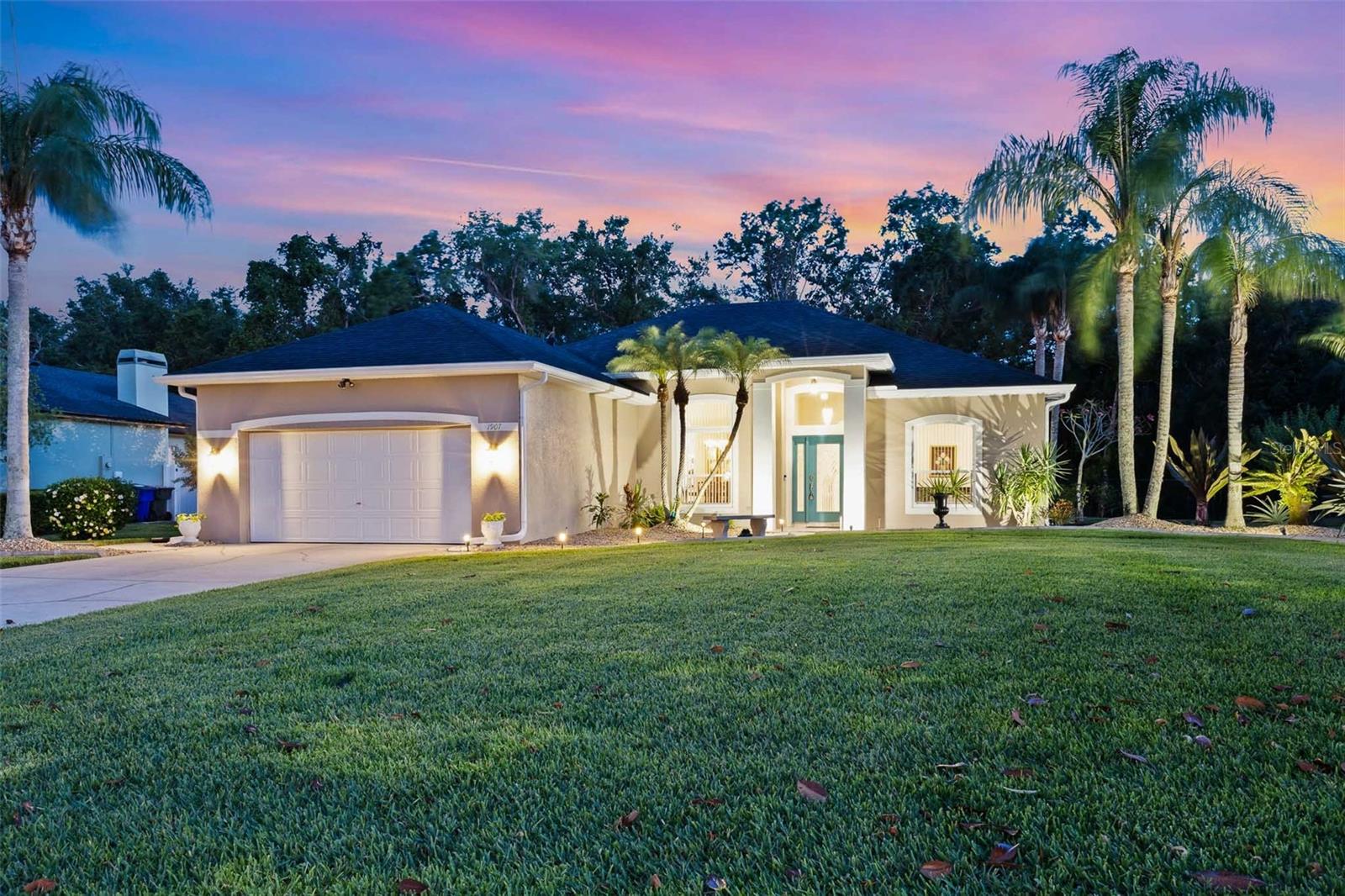
Would you like to sell your home before you purchase this one?
Priced at Only: $568,888
For more Information Call:
Address: 1907 Sir Lancelot Circle, ST CLOUD, FL 34772
Property Location and Similar Properties
- MLS#: O6314816 ( Residential )
- Street Address: 1907 Sir Lancelot Circle
- Viewed: 61
- Price: $568,888
- Price sqft: $203
- Waterfront: No
- Year Built: 2002
- Bldg sqft: 2800
- Bedrooms: 3
- Total Baths: 2
- Full Baths: 2
- Garage / Parking Spaces: 2
- Days On Market: 95
- Additional Information
- Geolocation: 28.2028 / -81.2855
- County: OSCEOLA
- City: ST CLOUD
- Zipcode: 34772
- Subdivision: Camelot
- Provided by: BLUE LIGHTHOUSE REALTY INC
- Contact: Jorge Zea
- 855-550-0528

- DMCA Notice
-
DescriptionUpgraded 4/2 in gated camelot! Saltwater pool/spa, ro water system, tankless heater, impact windows, 30 yr roof, no rear neighbors, fenced yard, fruit treeson hospital power grid! Welcome to camelota beautifully upgraded 4 bedroom, 2 bathroom home located on an oversized lot in one of st. Clouds most sought after gated communities. Set on over 1/3 acre, this home backs to mature conservation land with no rear neighbors, offering privacy and tranquility. Features include a heated saltwater pool and built in spa, new impact rated windows (140mph), a 30 year architectural roof, tankless water heater, and a whole house reverse osmosis filtration system. Enjoy an oversized 2 car garage with off floor shelving, a spacious chefs kitchen with bluetooth stainless steel appliances, tumbled marble backsplash, and black/copper specked countertops. The split floor plan includes a formal dining area, bonus room/office, living room with built in propane fireplace, and wired speaker system throughout the home and lanai. The king size owners suite features a spa like ensuite with pool access, dual vanities, a garden tub, walk in shower, linen closet, and large walk in closet. Additional bedrooms include walk in closets and tv mounts. The guest bath also offers direct lanai/pool access outdoor features include a newly screened pool enclosure & straps, energy efficient heater and filter, tv mount, outdoor stereo speakers, and professional landscaping with fruit trees, banana plants, and pineapples. Bonus features: smart thermostat, online controlled irrigation system, timer controlled outdoor lighting, and a well maintained septic system. Enjoy hospital grid power reliability, quick access to major roads, and the peaceful comfort of a home maintained with an open checkbook. Move in ready!
Payment Calculator
- Principal & Interest -
- Property Tax $
- Home Insurance $
- HOA Fees $
- Monthly -
Features
Building and Construction
- Covered Spaces: 0.00
- Exterior Features: French Doors, Garden, Lighting, Rain Gutters
- Flooring: Carpet, Ceramic Tile
- Living Area: 2174.00
- Roof: Shingle
Garage and Parking
- Garage Spaces: 2.00
- Open Parking Spaces: 0.00
Eco-Communities
- Pool Features: Auto Cleaner, Gunite, Heated, In Ground, Outside Bath Access, Pool Sweep, Salt Water, Screen Enclosure
- Water Source: Public, See Remarks
Utilities
- Carport Spaces: 0.00
- Cooling: Central Air, Attic Fan
- Heating: Central, Other
- Pets Allowed: Yes
- Sewer: Septic Needed
- Utilities: BB/HS Internet Available, Cable Available, Electricity Connected, Fire Hydrant, Phone Available, Underground Utilities, Water Connected
Amenities
- Association Amenities: Gated, Security, Vehicle Restrictions
Finance and Tax Information
- Home Owners Association Fee: 322.00
- Insurance Expense: 0.00
- Net Operating Income: 0.00
- Other Expense: 0.00
- Tax Year: 2024
Other Features
- Appliances: Dishwasher, Disposal, Dryer, Electric Water Heater, Exhaust Fan, Ice Maker, Microwave, Range, Refrigerator, Tankless Water Heater, Whole House R.O. System
- Association Name: Managemnent
- Association Phone: (407) 770-1748
- Country: US
- Interior Features: Accessibility Features, Built-in Features, Ceiling Fans(s), Crown Molding, Eat-in Kitchen, High Ceilings, Kitchen/Family Room Combo, L Dining, Open Floorplan, Primary Bedroom Main Floor, Solid Wood Cabinets, Split Bedroom, Stone Counters, Thermostat, Walk-In Closet(s), Window Treatments
- Legal Description: CAMELOT UNIT 3 PB 12 PG 153-155 LOT 55
- Levels: One
- Area Major: 34772 - St Cloud (Narcoossee Road)
- Occupant Type: Owner
- Parcel Number: 23-26-30-0021-0001-0550
- Views: 61
- Zoning Code: SR1
Similar Properties
Nearby Subdivisions
Briarwood Estates
Bristol Cove At Deer Creek Ph
Buena Lago Ph 1 & 2
Buena Lago Ph 4
Camelot
Canoe Creek Estate
Canoe Creek Estate Ph 02
Canoe Creek Estates
Canoe Creek Lakes
Canoe Creek Woods
Canoe Creek Woods Unit 5
Clarks Corner
Cross Creek Estates
Cypress Point
Cypress Point Unit 1
Cypress Preserve
Deer Creek West
Deer Run Estates
Deer Run Estates Ph 2
Del Webb Twin Lakes
Doe Run At Deer Creek
Eagle Meadow
Eden At Cross Prairie
Eden At Cross Prairie Ph 2
Eden At Crossprairie
Esprit Ph 1
Esprit Ph 2
Estates At Southern Pines
Fawn Meadows At Deer Creek Ph
Gramercy Farms
Gramercy Farms Ph 1
Gramercy Farms Ph 3
Gramercy Farms Ph 4
Gramercy Farms Ph 4 5 7 8 9
Gramercy Farms Ph 4 5 7 8 & 9
Gramercy Farms Ph 5
Gramercy Farms Ph 7
Gramercy Farms Ph 8
Gramercy Farms Ph 9b
Hanover Lakes Ph 1
Hanover Lakes Ph 2
Hanover Lakes Ph 4
Hanover Lakes Ph 5
Hanover Lks Ph 3
Havenfield At Cross Prairie
Hickory Grove Ph 1
Hickory Hollow
Hidden Pines
Indian Lakes Ph 5 6
Keystone Pointe Ph 02
Keystone Pointe Ph 3
Kissimmee Park
Mallard Pond Ph 1
Mallard Pond Ph 2
Mallard Pond Ph 3
Mallard Pond Ph 4b
Northwest Lakeside Groves Ph 1
Northwest Lakeside Groves Ph 2
Oakley Place
Old Hickory 60s
Old Hickory Ph 1 2
Old Hickory Ph 3
Pine Grove Reserve
Reserve At Pine Tree
Reservepine Tree
S L I C
S L & I C
Sawgrass
Sawgrass Unit 03a
Sawgrass Unit 3a
Sawgrass Unit 4 Pb 13 Pgs 1-2
Seasons At Southern Pines
Seminole Land And Inv Co
Southern Pines
Southern Pines Ph 3b
Southern Pines Ph 4
Southern Pines Ph 5
St Cloud Manor Estates
St Cloud Manor Estates Unit 3
St Cloud Manor Village
Stevens Plantation
Sweetwater Creek
Teka Village Tr 2 Rep Of Tr C
The Meadow At Crossprairie
The Meadow At Crossprairie Bun
The Reserve At Twin Lakes
Twin Lakes
Twin Lakes Northwest Lakeside
Twin Lakes Ph 1
Twin Lakes Ph 2a-2b
Twin Lakes Ph 2a2b
Twin Lakes Ph 2c
Twin Lakes Ph 8
Villagio
Whaleys Creek Ph 1
Whaleys Creek Ph 2
Whaleys Creek Ph 3

- One Click Broker
- 800.557.8193
- Toll Free: 800.557.8193
- billing@brokeridxsites.com



