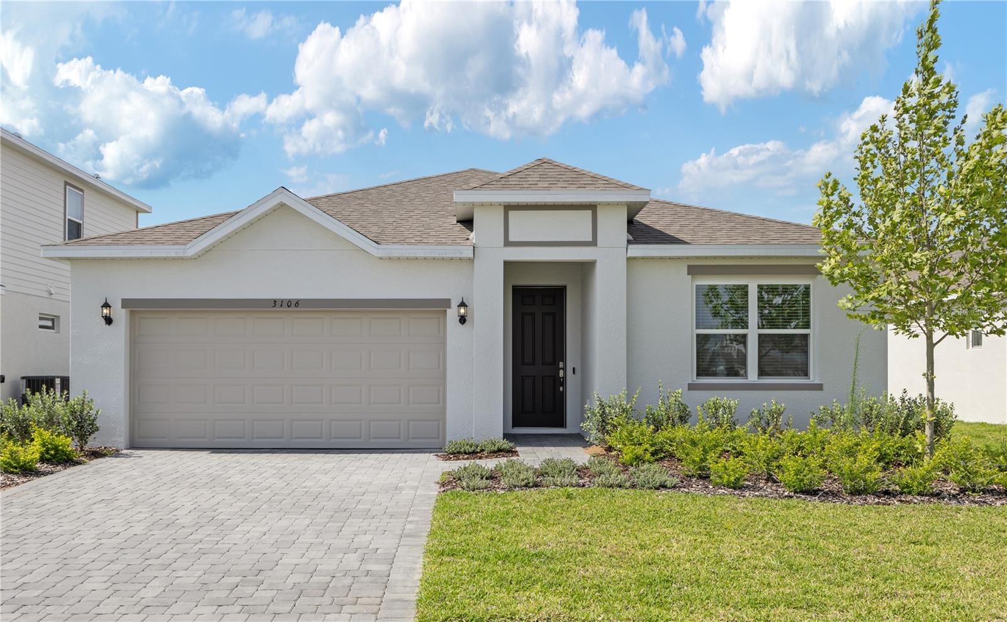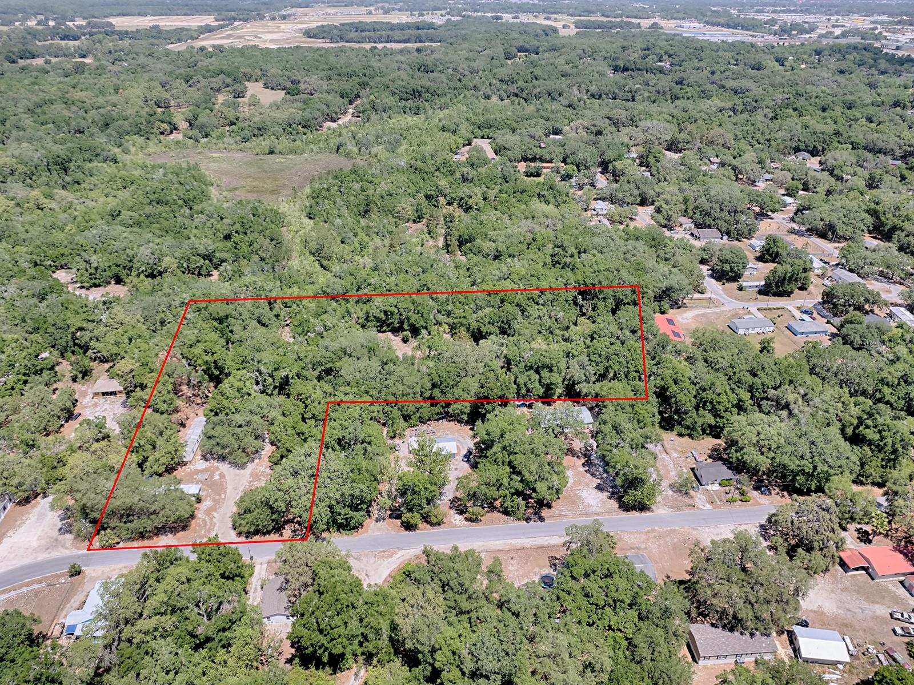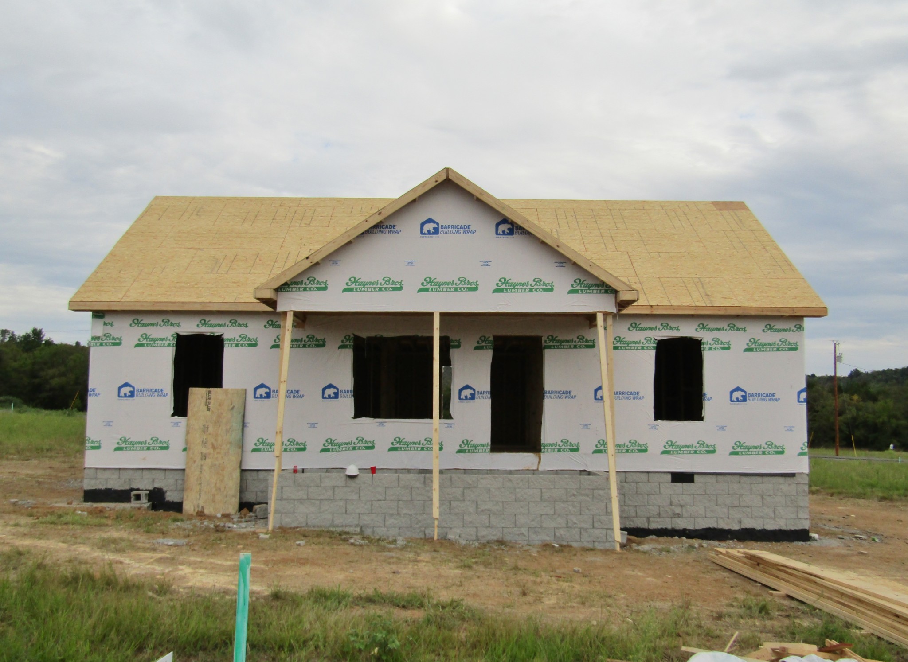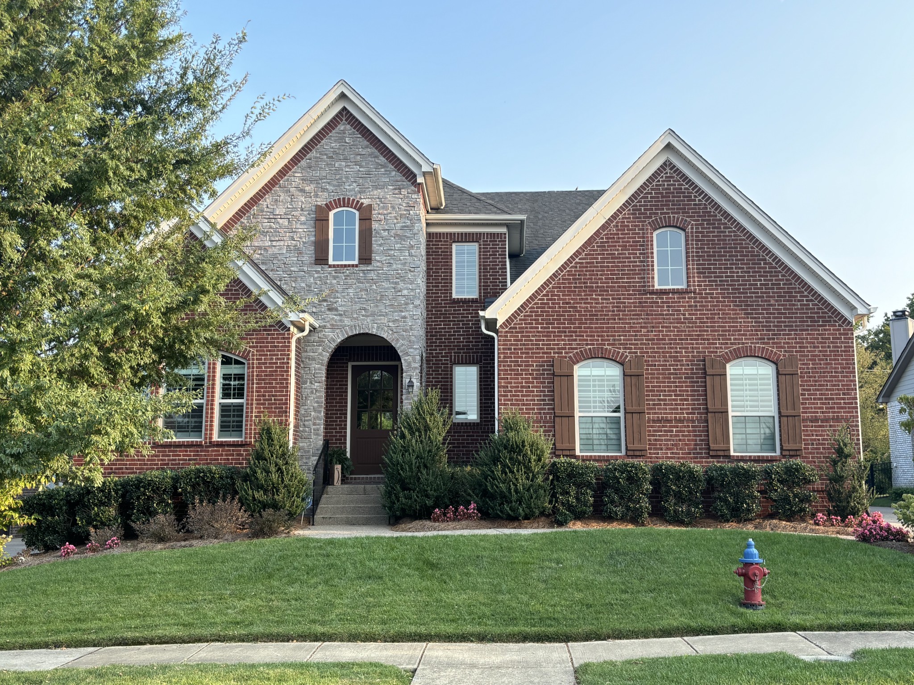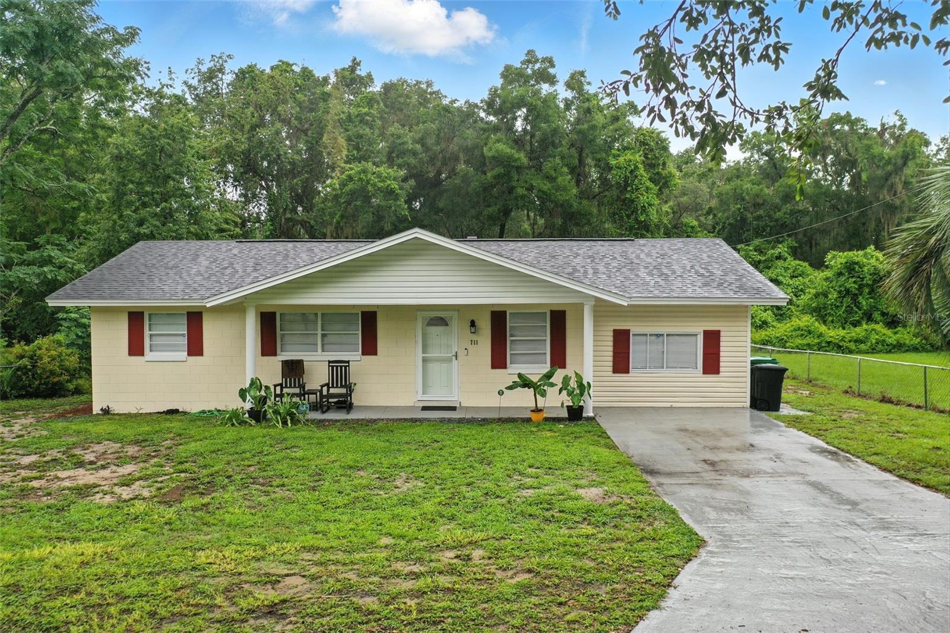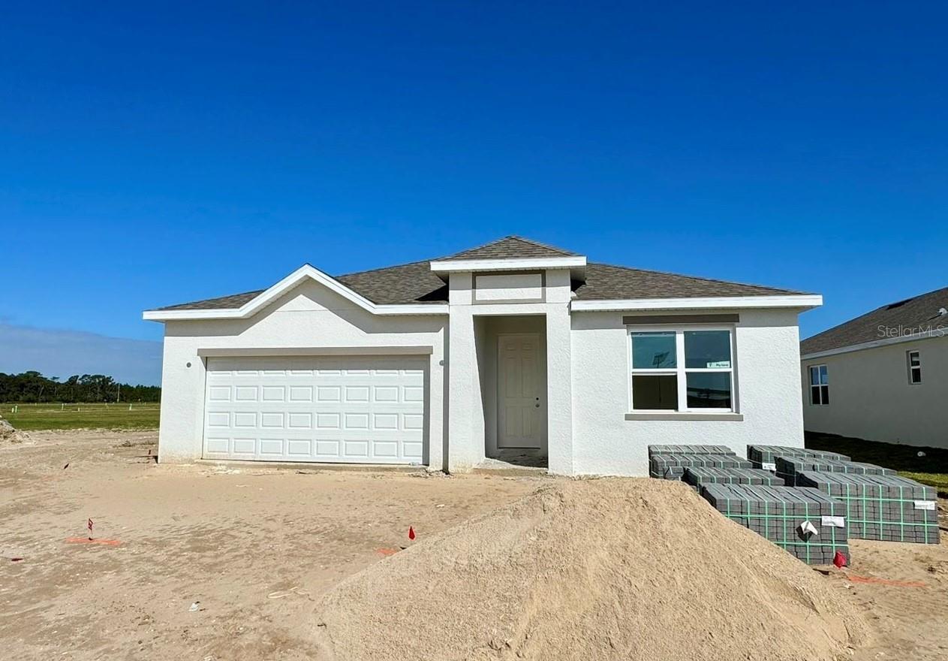9108 Wildlight, WILDWOOD, FL 34785
Property Photos
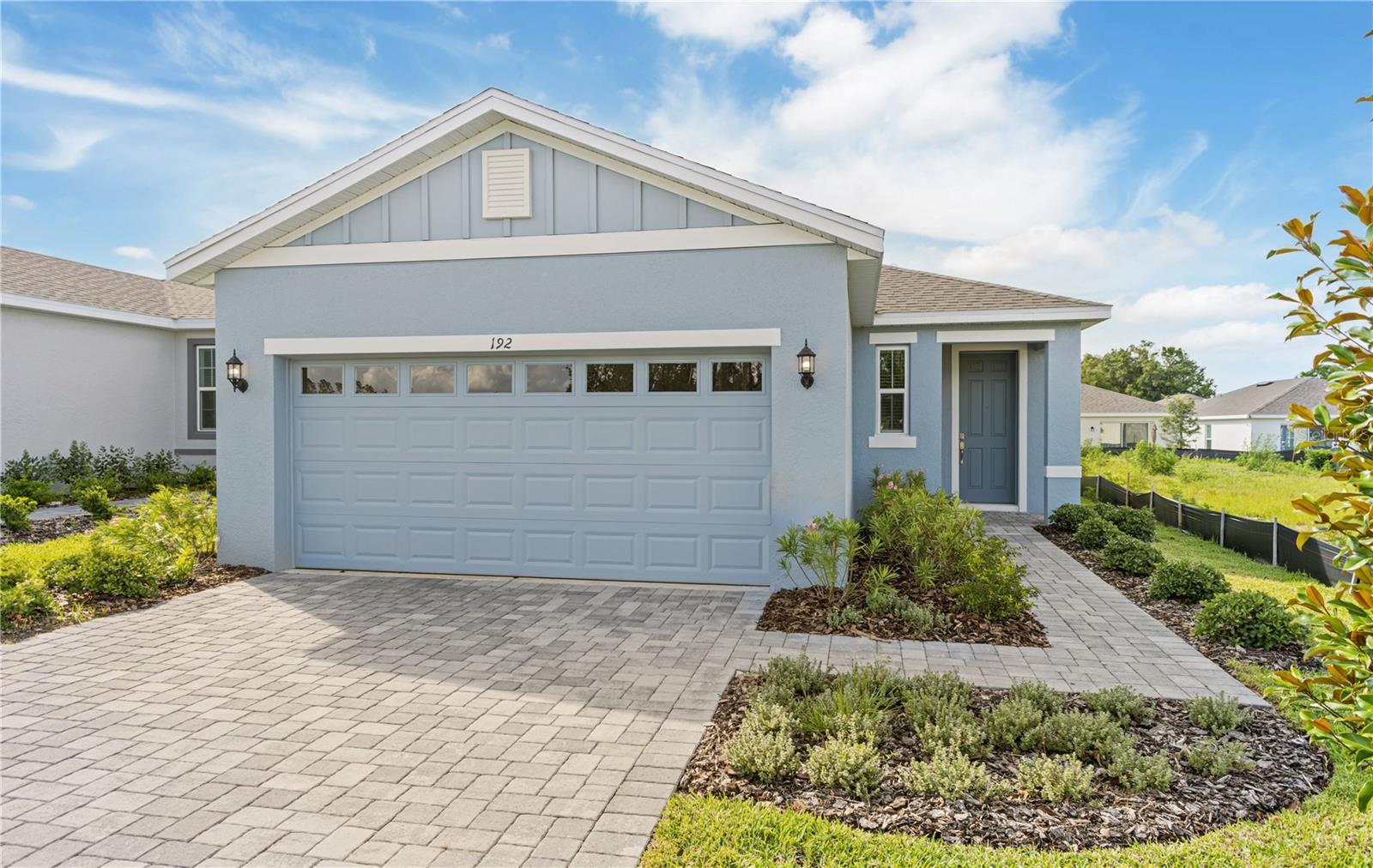
Would you like to sell your home before you purchase this one?
Priced at Only: $284,450
For more Information Call:
Address: 9108 Wildlight, WILDWOOD, FL 34785
Property Location and Similar Properties
- MLS#: O6314577 ( Residential )
- Street Address: 9108 Wildlight
- Viewed: 1
- Price: $284,450
- Price sqft: $213
- Waterfront: No
- Year Built: 2025
- Bldg sqft: 1335
- Bedrooms: 3
- Total Baths: 2
- Full Baths: 2
- Garage / Parking Spaces: 2
- Days On Market: 50
- Additional Information
- Geolocation: 28.8893 / -82.0527
- County: SUMTER
- City: WILDWOOD
- Zipcode: 34785
- Subdivision: Twisted Oaks
- Provided by: PARK SQUARE REALTY
- Contact: Suresh Gupta
- 844-774-4636

- DMCA Notice
-
DescriptionNew Floorplan! Get ready to be amazed by this welcoming open concept home. The Amaze features 3 bedrooms and 2 bathrooms. The home includes must haves such as 17" x 17" tile throughout the living areas, a convenient utility room, and a spacious patio perfect for entertaining. Retreat to the master suite featuring dual vanities and a large walk in closet. Moving into the kitchen, the home features stainless steel appliances, 42 upper cabinets providing plenty of storage, and a large kitchen quartz island. Every home comes with blinds on the windows and our SMART home technology package. This amazing home provides excellent features that separates Park Square Homes from any other homebuilder.
Payment Calculator
- Principal & Interest -
- Property Tax $
- Home Insurance $
- HOA Fees $
- Monthly -
Features
Building and Construction
- Builder Model: Amaze (Elevation B)
- Builder Name: Park Square Homes
- Covered Spaces: 0.00
- Exterior Features: Sidewalk, Sliding Doors, Sprinkler Metered
- Flooring: Carpet, Ceramic Tile
- Living Area: 1335.00
- Roof: Shingle
Property Information
- Property Condition: Completed
Land Information
- Lot Features: Paved
Garage and Parking
- Garage Spaces: 2.00
- Open Parking Spaces: 0.00
- Parking Features: Driveway, Electric Vehicle Charging Station(s), Garage Door Opener
Eco-Communities
- Pool Features: Other
- Water Source: Public
Utilities
- Carport Spaces: 0.00
- Cooling: Central Air, Humidity Control, Zoned
- Heating: Central, Electric
- Pets Allowed: Yes
- Sewer: Public Sewer
- Utilities: Electricity Connected, Public, Sewer Connected, Sprinkler Meter
Amenities
- Association Amenities: Clubhouse, Fitness Center, Playground, Pool, Recreation Facilities
Finance and Tax Information
- Home Owners Association Fee Includes: Pool, Maintenance Grounds, Recreational Facilities
- Home Owners Association Fee: 14.00
- Insurance Expense: 0.00
- Net Operating Income: 0.00
- Other Expense: 0.00
- Tax Year: 2024
Other Features
- Appliances: Dishwasher, Disposal, Microwave, Range
- Association Name: Atmos Living Management Group
- Association Phone: 4075366099
- Country: US
- Interior Features: Eat-in Kitchen, Kitchen/Family Room Combo, Living Room/Dining Room Combo, Primary Bedroom Main Floor, Split Bedroom, Thermostat, Walk-In Closet(s), Window Treatments
- Legal Description: LOT 104 HIGHFIELD AT TWISTED OAKS PB 21 PGS 35-35G
- Levels: One
- Area Major: 34785 - Wildwood
- Occupant Type: Vacant
- Parcel Number: D30E104
- Zoning Code: POD
Similar Properties
Nearby Subdivisions
Beaumont
Beaumont Ph 1
Beaumont Ph 2 3
Bridges
City Of Wildwood
Coleman Heights
Continental Country Club Inc
Equine Acres
Fairways Of Rolling Hills
Fox Hollow
Fox Hollow Ph 02
Fox Hollow Ph 2
Fox Hollow Sub
Heritage Wood N Lakes Estates
Highfield At Twisted Oaks
Highland View
Highland View Addition To Wild
Meadow Lawn Addwildwood
Meadowlawn Add
None
Not In Hernando
Not On List
Oak Hill Sub
Oak Hill Wildwood Country Esta
Pepper Tree Village
Pettys Add
Piedmont Point
Rolling Hills Manor
Seaboard Park
Timberwoods Estates
Triumph South
Triumph South Ph 1
Triumph South Phase 1
Twisted Oaks
Wildwood
Wildwood Landing
Wildwood Ranches

- One Click Broker
- 800.557.8193
- Toll Free: 800.557.8193
- billing@brokeridxsites.com



