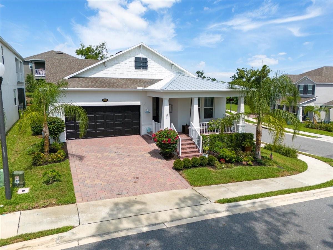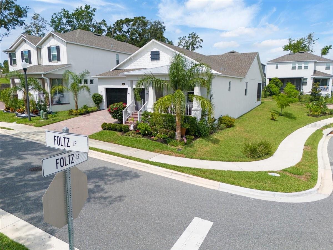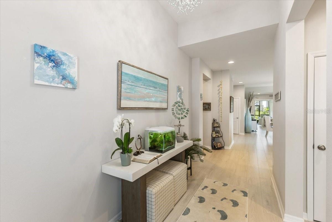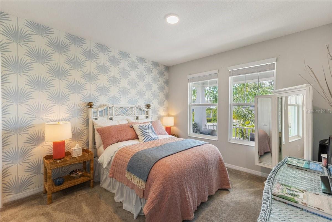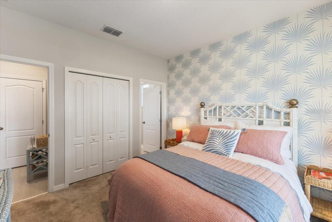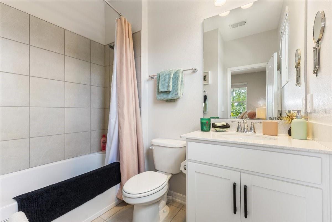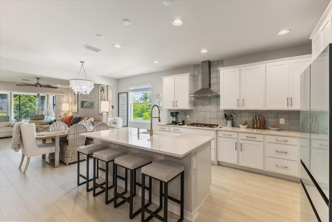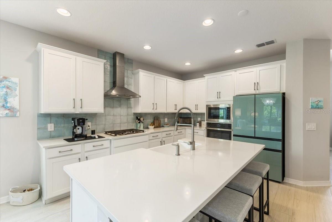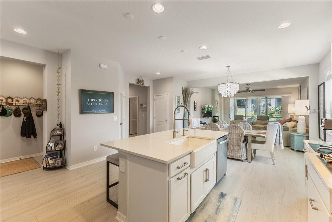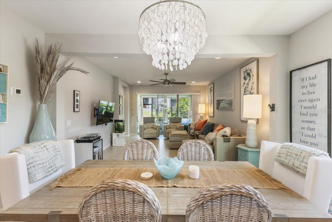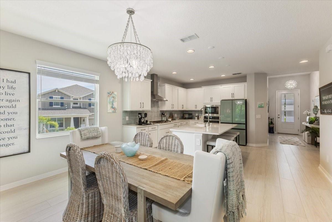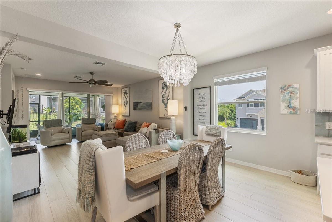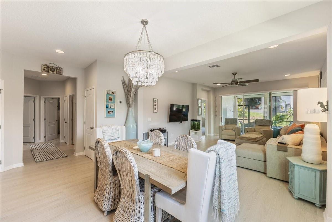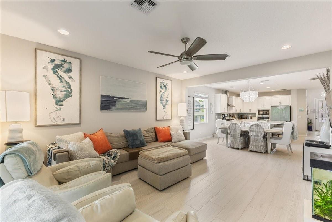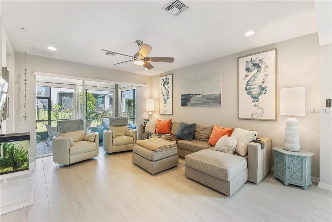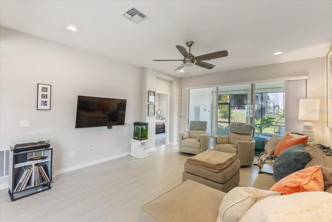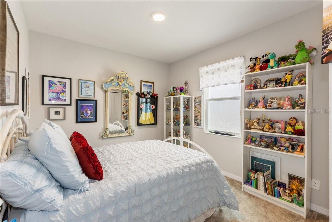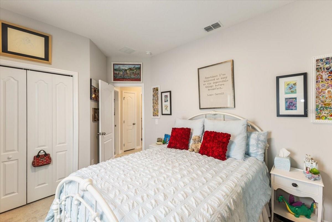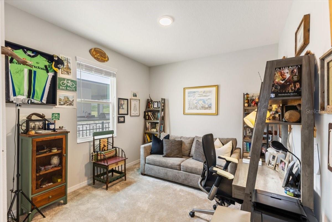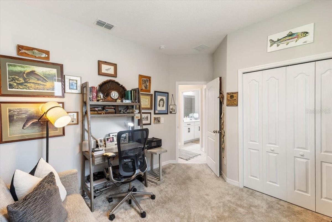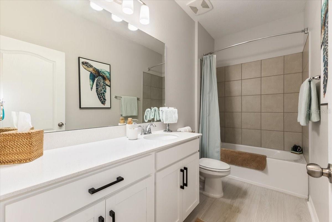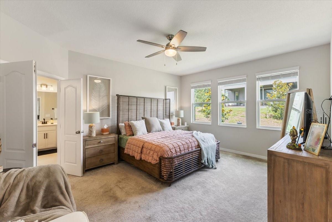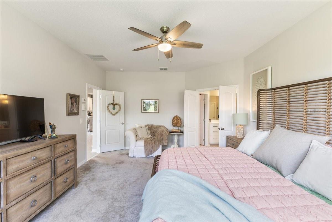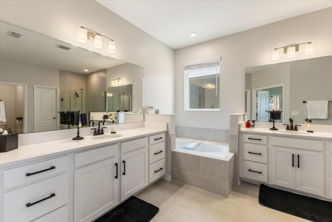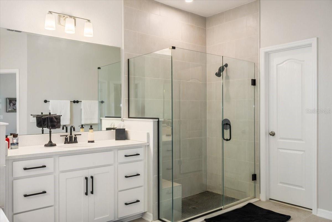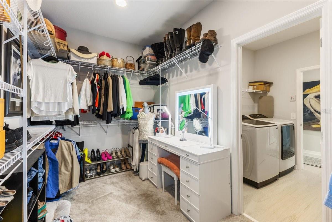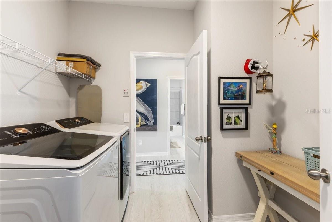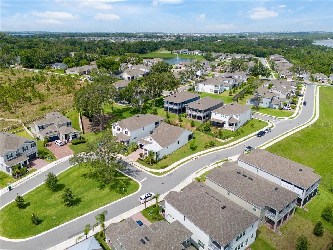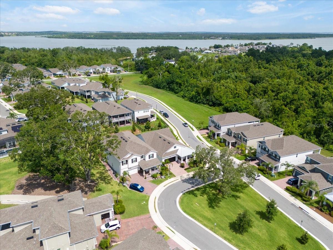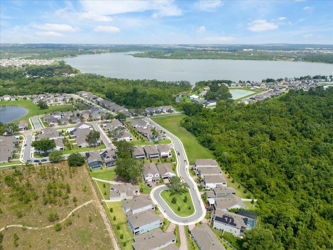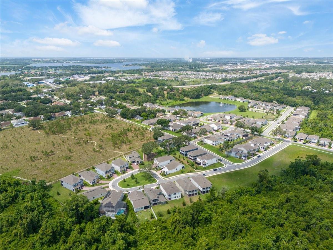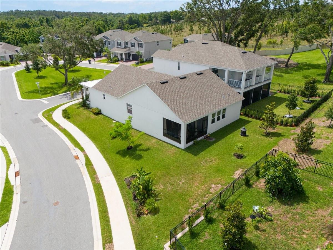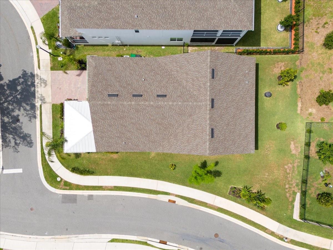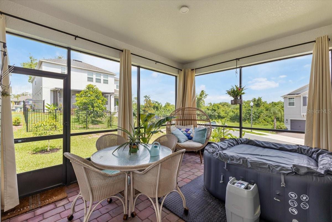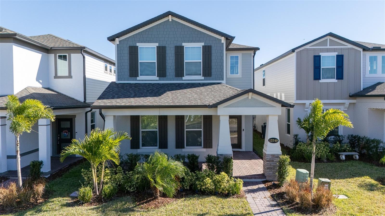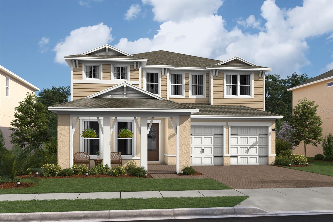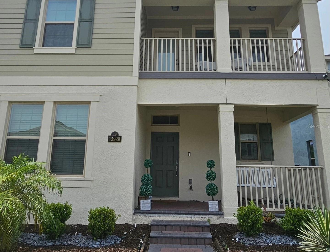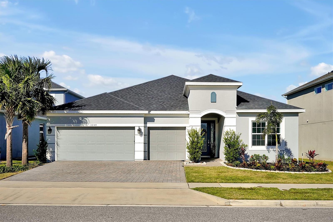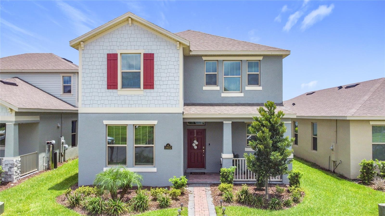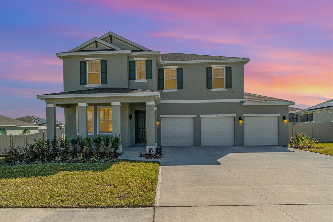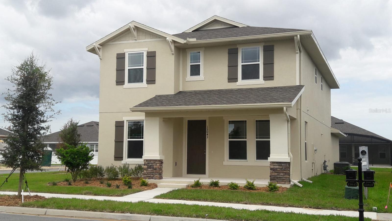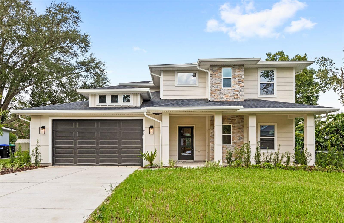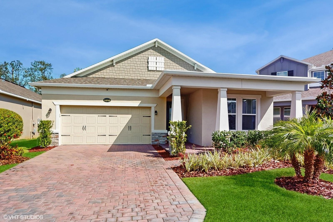1382 Foltz Loop, OAKLAND, FL 34787
Property Photos
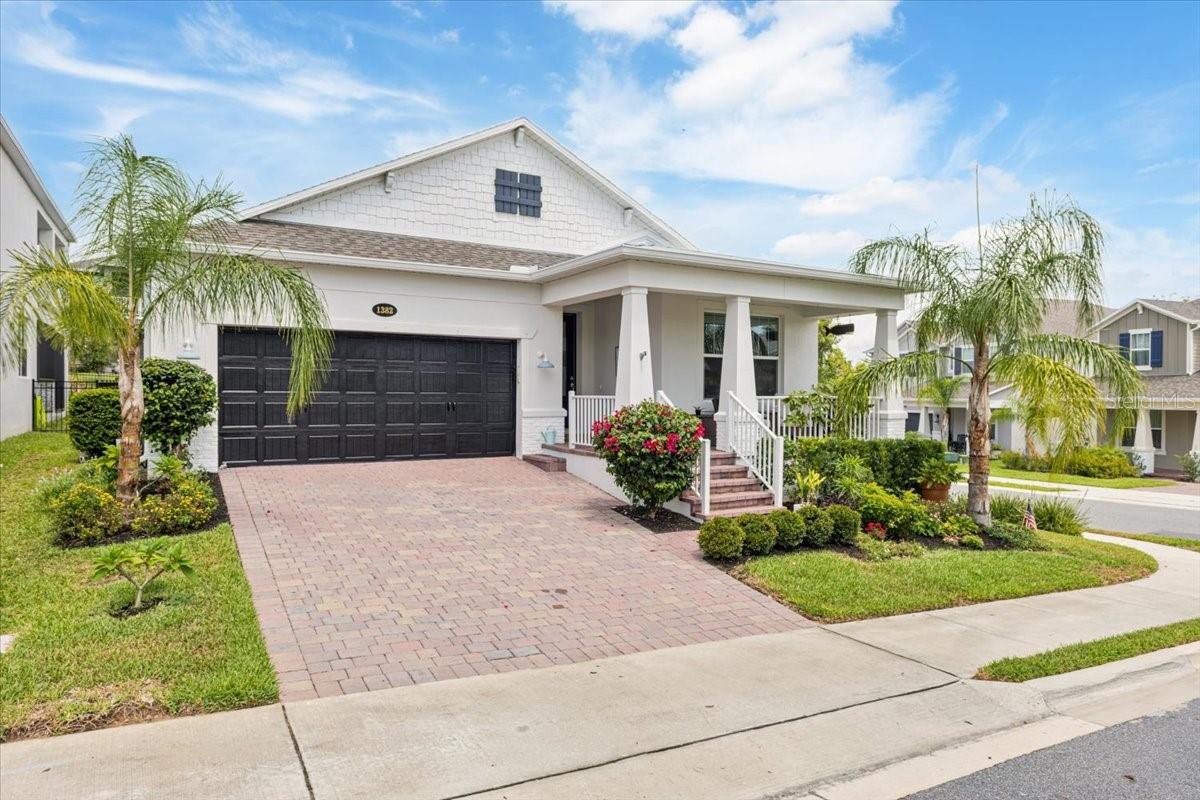
Would you like to sell your home before you purchase this one?
Priced at Only: $648,900
For more Information Call:
Address: 1382 Foltz Loop, OAKLAND, FL 34787
Property Location and Similar Properties
- MLS#: O6314011 ( Residential )
- Street Address: 1382 Foltz Loop
- Viewed: 23
- Price: $648,900
- Price sqft: $211
- Waterfront: No
- Year Built: 2022
- Bldg sqft: 3080
- Bedrooms: 4
- Total Baths: 3
- Full Baths: 3
- Garage / Parking Spaces: 2
- Days On Market: 55
- Additional Information
- Geolocation: 28.557 / -81.6446
- County: ORANGE
- City: OAKLAND
- Zipcode: 34787
- Subdivision: Hull Islandoakland
- Provided by: RE/MAX 200 REALTY
- Contact: Brooke Cangro
- 407-629-6330

- DMCA Notice
-
Description***ASSUMABLE VA MORTGAGE AT A 5.375 INTEREST RATE*** Absolute model conditionand thats not said lightly. From the moment you arrive, the charm and care put into this home are undeniable. A cozy front porch with ample seating and attractive brick pavers sets the tone, leading to an upgraded 9 foot leaded glass front door that opens into a meticulously maintained interior. The upgraded gourmet kitchen is a standout, featuring 42 inch cabinets with crown moulding, a designer tile backsplash, and an upgraded stainless steel hood. A large island with a farmhouse sink, built in cabinet garbage container, quartz countertops, and upgraded cabinet pulls make this kitchen both functional and beautiful. Theres also a stylish glass pantry door and pre wiring for pendant lighting above the island, perfect for highlighting this stunning space. Throughout the kitchen, family room, dining area, and hallways, youll find expansive wood look tile flooring, adding warmth and continuity. Upgraded light fixtures and added recessed lighting throughout the home create a bright and welcoming atmosphere. The primary suite offers a spacious bedroom with dual closetsone of which provides direct access to the laundry room for added convenience. The ensuite bathroom includes a custom tiled shower with a built in bench and shelf, raised dual vanities, and a large garden soaking tub for a true spa like experience. The exterior is just as impressive. The yard has been meticulously cared for, with thoughtfully upgraded plants and flowers that enhance the home's curb appeal and create a vibrant, welcoming outdoor space. The screened in back porch with brick pavers offers a peaceful retreat for relaxing or entertaining. The home sits on a quiet corner lot and is pre wired for a security system for added peace of mind. The garage features large storage racks that will remain with the home, providing excellent organization options. This home has been thoughtfully upgraded and maintained to model condition, offering an exceptional living experience inside and out. Homes like this dont come around oftenschedule your private showing today.
Payment Calculator
- Principal & Interest -
- Property Tax $
- Home Insurance $
- HOA Fees $
- Monthly -
Features
Building and Construction
- Builder Model: Richmond
- Builder Name: M/I Homes
- Covered Spaces: 0.00
- Exterior Features: Rain Gutters, Sliding Doors
- Flooring: Carpet, Tile
- Living Area: 2268.00
- Roof: Shingle
Land Information
- Lot Features: Corner Lot, Sidewalk, Paved
Garage and Parking
- Garage Spaces: 2.00
- Open Parking Spaces: 0.00
Eco-Communities
- Water Source: Public
Utilities
- Carport Spaces: 0.00
- Cooling: Central Air
- Heating: Central, Electric
- Pets Allowed: Cats OK, Dogs OK
- Sewer: Public Sewer
- Utilities: Cable Available, Electricity Connected, Natural Gas Connected
Amenities
- Association Amenities: Park, Playground, Pool
Finance and Tax Information
- Home Owners Association Fee: 165.00
- Insurance Expense: 0.00
- Net Operating Income: 0.00
- Other Expense: 0.00
- Tax Year: 2024
Other Features
- Appliances: Cooktop, Dishwasher, Disposal, Microwave, Range Hood
- Association Name: Richard Drake
- Association Phone: 352-243-4590 ext
- Country: US
- Interior Features: Ceiling Fans(s), Eat-in Kitchen, Open Floorplan, Primary Bedroom Main Floor, Solid Surface Counters, Solid Wood Cabinets, Split Bedroom, Stone Counters, Thermostat, Walk-In Closet(s)
- Legal Description: HULL ISLAND AT OAKLAND PHASE 2 107/89 LOT 142
- Levels: One
- Area Major: 34787 - Winter Garden/Oakland
- Occupant Type: Owner
- Parcel Number: 19-22-27-3779-01-420
- Possession: Close Of Escrow
- Style: Contemporary
- Views: 23
- Zoning Code: PUD
Similar Properties
Nearby Subdivisions
Grove At The Harvest District
Hull Island
Hull Islandoakland
Johns Cove 43104
Johns Landing
Johns Landing Ph 01 44/47
Johns Landing Ph 01 4447
Johns Landing Ph 02 48 138
Johns Landing Phase 1
Longleafoakland Rep
Oakland Park
Oakland Pk Un 7 North
Oakland Trails
Oakland Trails Ph 2
Oakland Trls Ph 1
Oakland Trls Ph 2
The Grove At Oakland

- One Click Broker
- 800.557.8193
- Toll Free: 800.557.8193
- billing@brokeridxsites.com



