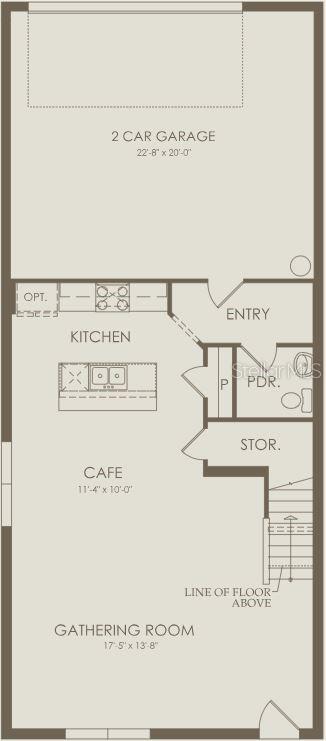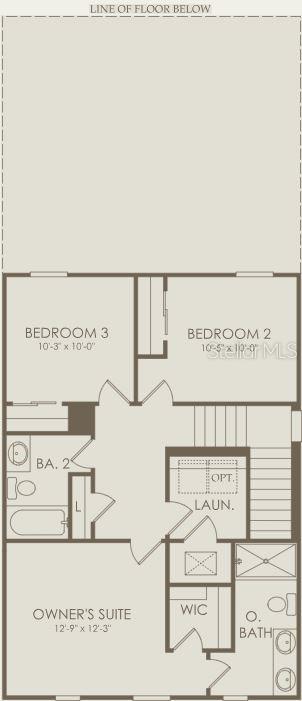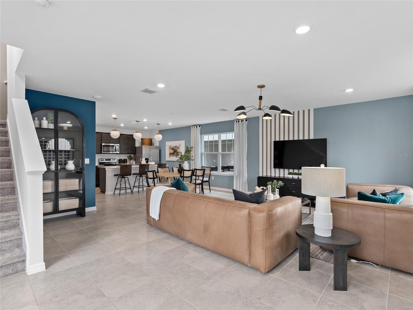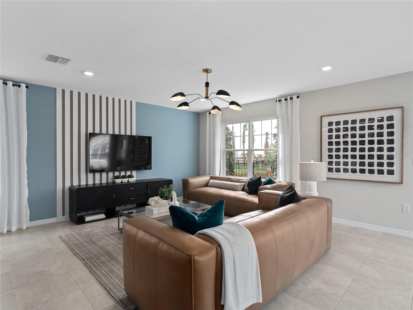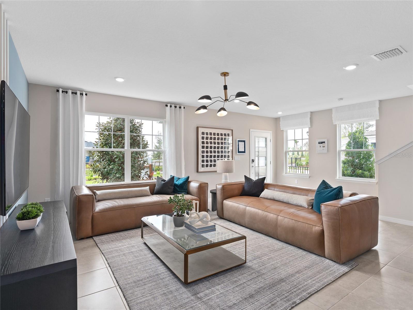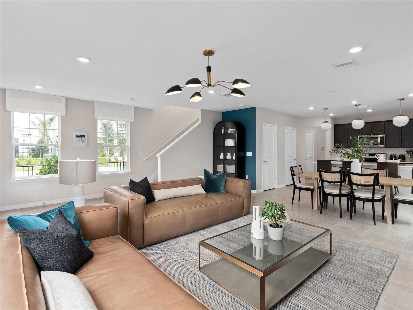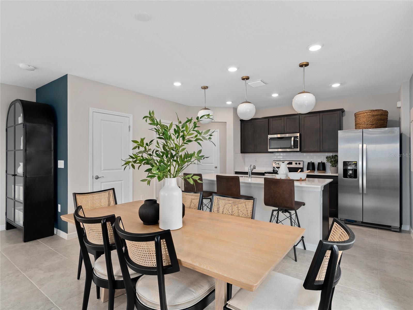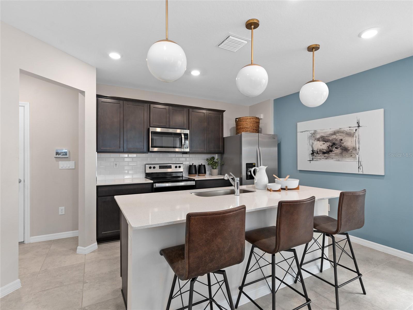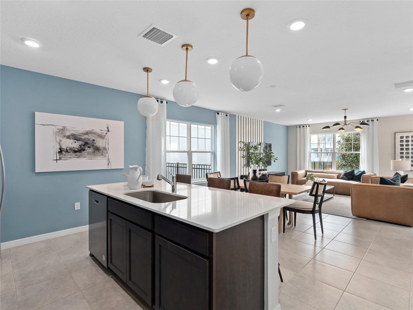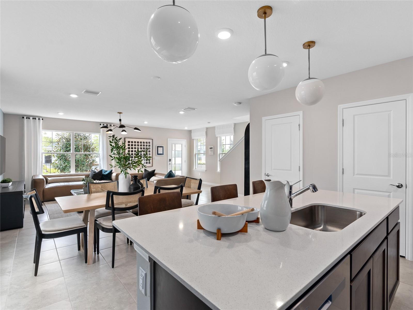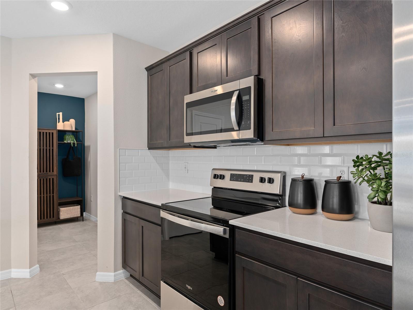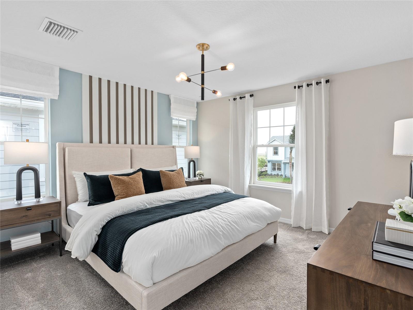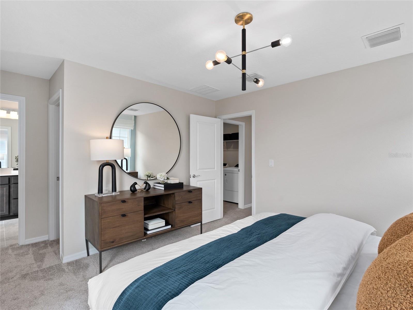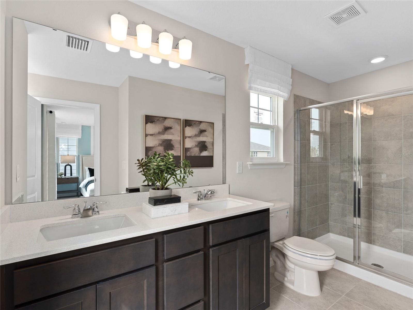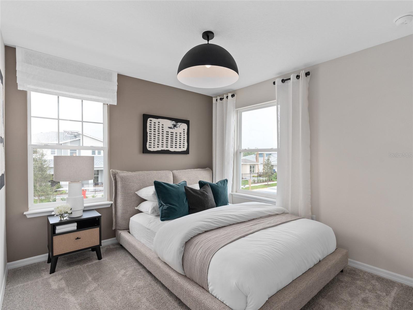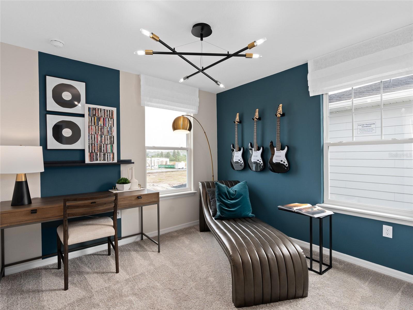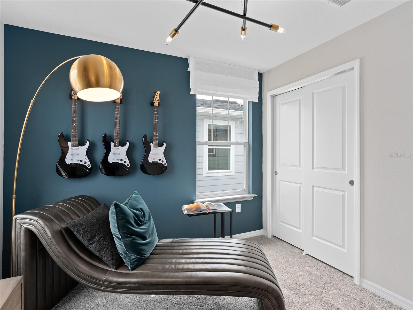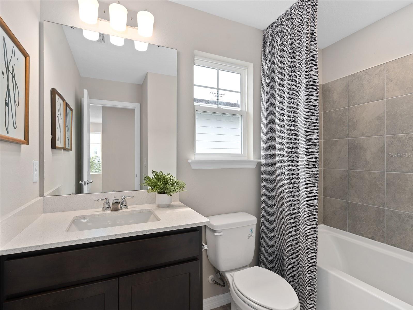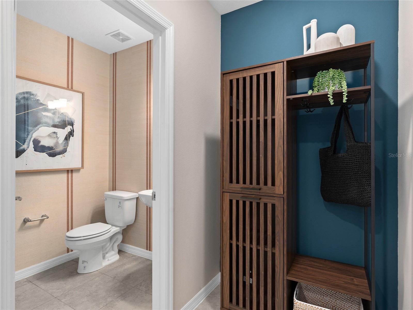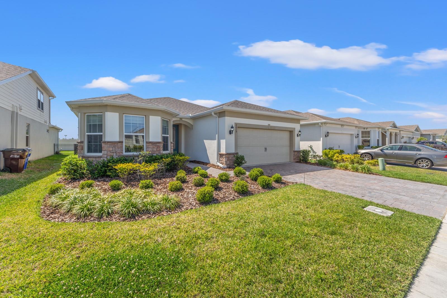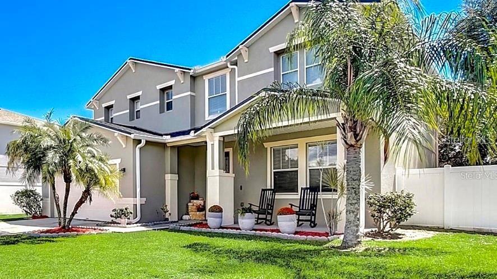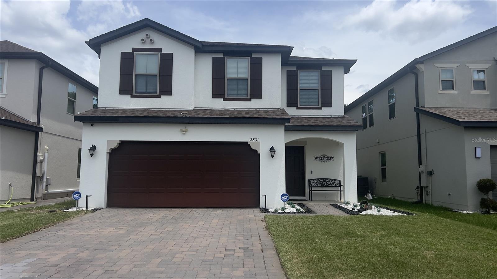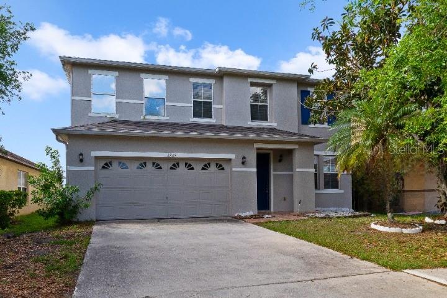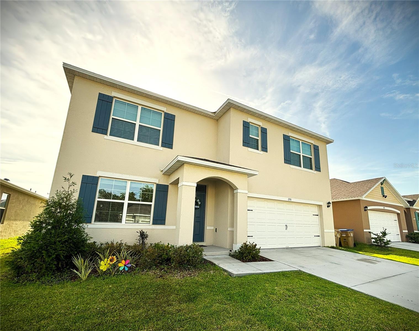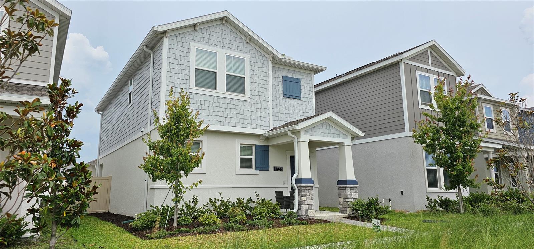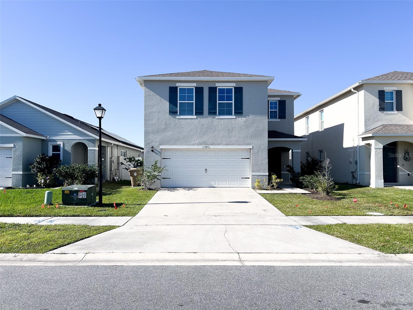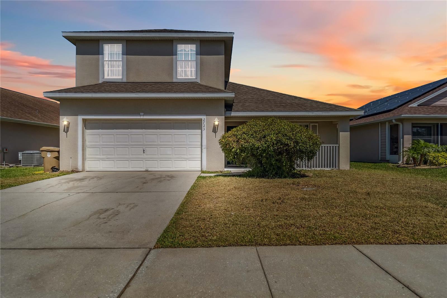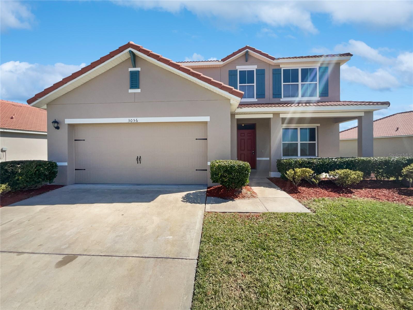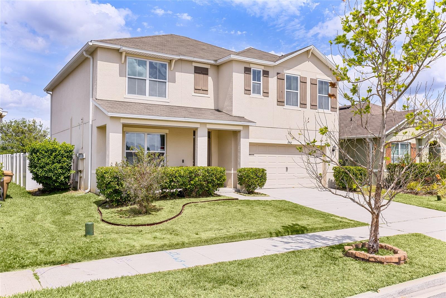2241 Southbury Drive, KISSIMMEE, FL 34744
Property Photos
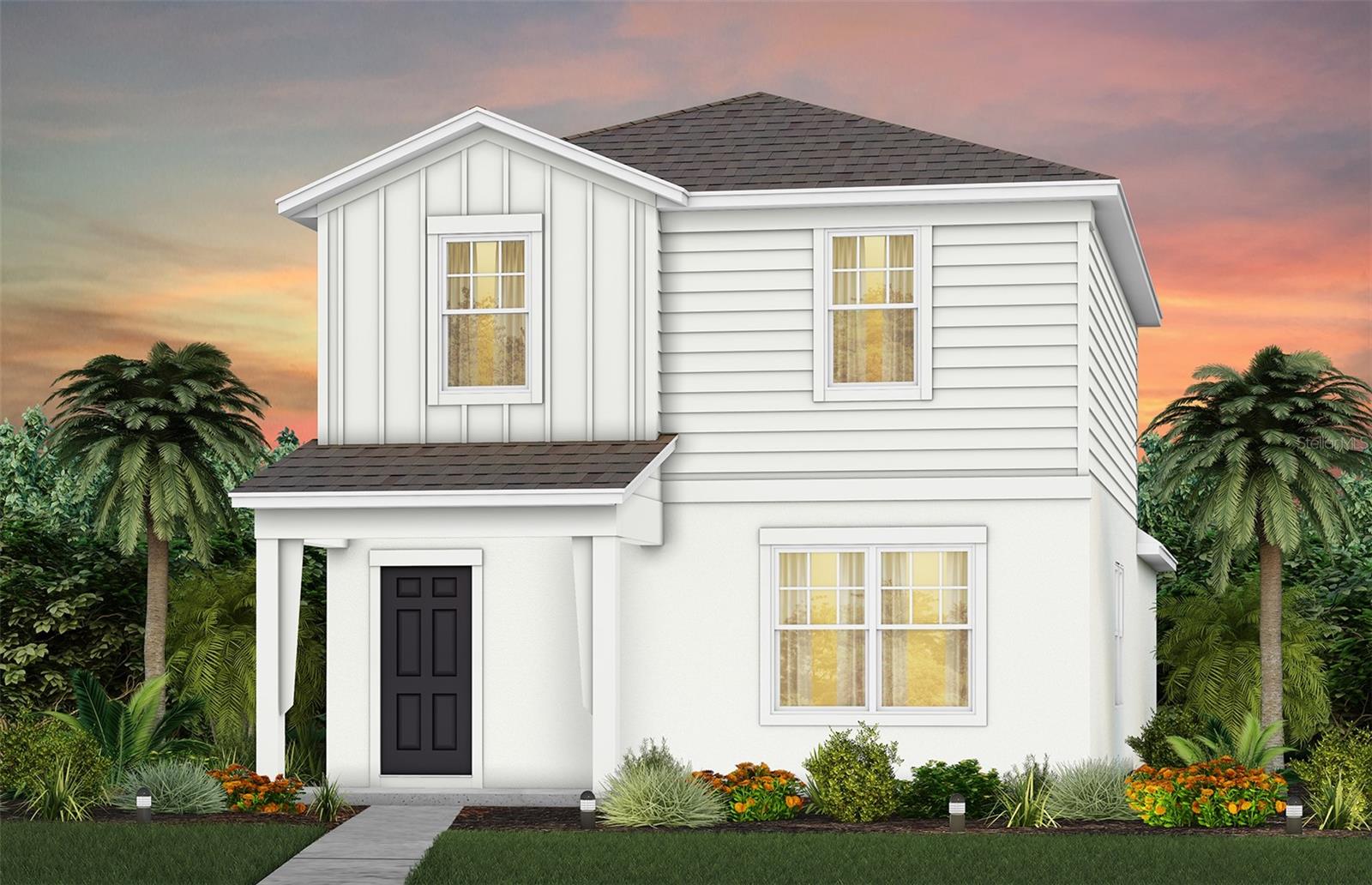
Would you like to sell your home before you purchase this one?
Priced at Only: $399,090
For more Information Call:
Address: 2241 Southbury Drive, KISSIMMEE, FL 34744
Property Location and Similar Properties
- MLS#: O6313567 ( Residential )
- Street Address: 2241 Southbury Drive
- Viewed: 17
- Price: $399,090
- Price sqft: $243
- Waterfront: No
- Year Built: 2025
- Bldg sqft: 1639
- Bedrooms: 3
- Total Baths: 3
- Full Baths: 2
- 1/2 Baths: 1
- Garage / Parking Spaces: 2
- Days On Market: 102
- Additional Information
- Geolocation: 28.2453 / -81.3425
- County: OSCEOLA
- City: KISSIMMEE
- Zipcode: 34744
- Subdivision: Tohoqua
- Elementary School: Neptune Elementary
- Middle School: Neptune Middle (6 8)
- High School: Gateway High School (9 12)
- Provided by: PULTE REALTY OF NORTH FLORIDA LLC
- Contact: Adrienne Escott
- 407-250-9131

- DMCA Notice
-
DescriptionUnder Construction. Tohoqua is the kind of neighborhood you've been looking for, with a family friendly amenity center and a location within proximity to major roadways, including US 192, the FL. Turnpike and within 30 minutes of Orlando International Airport, Orlandos world class amusement parks, and Medical City. Enjoy the adjacent Twin Oaks Park Florida Trail, featuring trails along famous Lake Tohopekaliga and connectivity to regional trail networks. A planned Village Center at the entrance to Tohoqua will offer shops, restaurants, healthcare and medical offices, a farmers' market and much more. Community amenities include a clubhouse, resort style pool, community parks, a dog park, fitness center, sports courts, a playground and more! State of the art technology will ensure that your family and business are connected to the latest and best tech options. At Pulte, we build our homes with you in mind. Every inch was thoughtfully designed to best meet your needs, making your life better, happier and easier. The new construction Benton bungalow features 3 bedrooms, 2 full bathrooms, a powder room, and a 2 car garage. Upon entry you're greeted by an open concept entertaining space. The gathering room flows to the caf and your spacious kitchen, which features a center island, storage pantry, stainless steel Whirlpool appliances, Elkins White cabinets, a white subway tile ceramic tile backsplash and Blanco Maple quartz countertops. The split plan second floor offers ample space for everyone with two secondary bedrooms, a full bathroom, the laundry room, and the Owners Suite featuring an en suite bathroom with a walk in closet, a dual sink Blanco Maple quartz topped white vanity, and walk in shower. Professionally curated design selections for this home include ceramic tile throughout the first floor, plush, stain resistant Shaw carpeting in the bedrooms, a refrigerator, washer/dryer, and 2 faux wood blinds. Enjoy the convenience of modern living with a smart thermostat and doorbell. With its stunning design and thoughtful touches, the Benton home provides the perfect blend of luxury and functionality for todays lifestyle.
Payment Calculator
- Principal & Interest -
- Property Tax $
- Home Insurance $
- HOA Fees $
- Monthly -
Features
Building and Construction
- Builder Model: Benton
- Builder Name: Pulte
- Covered Spaces: 0.00
- Exterior Features: Lighting, Sidewalk, Sprinkler Metered
- Flooring: Carpet, Tile
- Living Area: 1639.00
- Roof: Shingle
Property Information
- Property Condition: Under Construction
Land Information
- Lot Features: Cleared, Level, Sidewalk, Paved
School Information
- High School: Gateway High School (9 12)
- Middle School: Neptune Middle (6-8)
- School Elementary: Neptune Elementary
Garage and Parking
- Garage Spaces: 2.00
- Open Parking Spaces: 0.00
- Parking Features: Alley Access, Driveway, Garage Door Opener, Garage Faces Rear
Eco-Communities
- Green Energy Efficient: Appliances, HVAC, Insulation, Lighting, Roof, Thermostat, Water Heater, Windows
- Pool Features: Deck, Gunite, In Ground, Lighting, Outside Bath Access, Tile
- Water Source: Public
Utilities
- Carport Spaces: 0.00
- Cooling: Central Air
- Heating: Central, Electric, Heat Pump
- Pets Allowed: Yes
- Sewer: Public Sewer
- Utilities: Cable Available, Electricity Connected, Public, Sewer Connected, Sprinkler Meter, Sprinkler Recycled, Underground Utilities, Water Connected
Amenities
- Association Amenities: Fitness Center, Park, Playground, Pool, Recreation Facilities, Tennis Court(s), Vehicle Restrictions
Finance and Tax Information
- Home Owners Association Fee Includes: Common Area Taxes, Pool, Escrow Reserves Fund, Maintenance Grounds, Management, Recreational Facilities
- Home Owners Association Fee: 10.00
- Insurance Expense: 0.00
- Net Operating Income: 0.00
- Other Expense: 0.00
- Tax Year: 2024
Other Features
- Appliances: Dishwasher, Disposal, Dryer, Electric Water Heater, Microwave, Range, Refrigerator, Washer
- Association Name: GMS Governmental Management
- Association Phone: 407-841-5524
- Country: US
- Furnished: Unfurnished
- Interior Features: Eat-in Kitchen, In Wall Pest System, Kitchen/Family Room Combo, Living Room/Dining Room Combo, Open Floorplan, Pest Guard System, Split Bedroom, Stone Counters, Thermostat, Walk-In Closet(s)
- Legal Description: TOHOQUA PH 8A PB 36 PGS 86-92 LOT 15
- Levels: Two
- Area Major: 34744 - Kissimmee
- Occupant Type: Vacant
- Parcel Number: 06-26-30-0833-0001-0150
- Possession: Close Of Escrow
- Style: Bungalow
- Views: 17
- Zoning Code: RES
Similar Properties
Nearby Subdivisions
Ashely Cove
Ashley Cove
Ashley Cove Un 1
Ashley Reserve Rep
Benita Park
Big Sky
Cadillac Homes
Country Crossing
Creekside At Boggy Creek Ph 3
Cypress Shores Rep
Cypress Shores Replat
Davis Bungalow Park 2nd Add
Davis Bungalow Park Add 02
Dellwood Park
Eagles Landing
East Lake Preserve
East Lake Preserve Ph 1
East Lake Preserve Ph 3
East Lake Preserve-ph 2
East Lake Preserveph 2
East Lake Shores
Emerald Lake Colony
Fells Cove
Florida Fruit Belt Sales Co 1
Fortune Lakes
Gilchrist Add To Kissimmee
Harbour Oaks
Harbour Oaks Unit 1
Heather Oaks
High Plains
Hilliard Place
Jacaranda Estates
Johnston Park Rep
Kindred
Kindred 100 2nd Add
Kindred Ph 1
Kindred Ph 1a 1b
Kindred Ph 1c
Kindred Ph 1d
Kindred Ph 1fa
Kindred Ph 1fb
Kindred Ph 2a
Kindred Ph 2c 2d
Kindred Ph 2c 2d Pb 30 Pgs 74
Kindred Ph 2c & 2d
Kindred Ph 3a
Kindred Ph 3b 3c 3d
Kings Crest Ph 2
Kings Point
Kissimmee Bay
Kissimmee Bay Rep 4
Kissimmee Heights
Lago Buendia Ph 2a
Legacy Park Ph 3
M2 At Kissimmee Bay
M3 At Kissimmee Bay
Magic Landings
Magic Landings Ph 02
Magic Landings Ph 2
Marbella Ph 1
Marbella Ph 2
Mill Run
Neptune Pointe
None
North Point Ph 1a
North Point Ph 1b
North Point Ph 1c
North Point Ph 2b-2c
North Point Ph 2b2c
North Pointe
North Shore Village
North Shore Village Ph 2
Oak Hollow Ph 04
Oak Hollow Ph 3
Oak Run
Oakbrook Estates
Oaks At Mill Run
Pennyroyal
Pine Oaks
Raintree At Springlake Village
Regal Bay
Regal Oak Shores
Regal Point
Regal Point Unit 2
Remington
Remington Ph 1 Tr A
Remington Ph 1 Tr D
Remington Ph 1 Tr E
Remington Ph 1 Tract B
Remington Prcl G Ph 1
Remington Prcl G Ph 2
Remington Prcl H Ph 1
Remington Prcl H Ph 2
Remington Prcl I
Remington Prcl J
Remington Prcl K Ph 2
Remington Prcl K Ph 3
Remington Prcl M1
Remington Prcl M2
Ridgewood Rev Plan
Rustic Acres
Rustic Acres Unit 2
Seasons At Big Sky
Seasons At Big Sky Ph 2
Somerset
South Pointe
Springlake Village Ph 03
Springlake Village Ph 1
Springlake Village Ph 2a
Sunset Pointe
Sweetwood Cove
Taylor Ridge
Tohoqua
Tohoqua 32s
Tohoqua 50s
Tohoqua Ph 2
Tohoqua Ph 3
Tohoqua Ph 4a
Tohoqua Ph 4b
Tohoqua Ph 5a
Tohoqua Ph 5b
Tohoqua Ph 7
Tohoqua Reserve
Town Country Estates
Turnberry Reserve
Villa Sol Ph 02 Village 03
Villa Sol Ph 1 Village 5
Villa Sol Ph 2 Village 3
Villa Sol Village 2
Villa Sol Village 4 Rep
W B Shoemakers

- One Click Broker
- 800.557.8193
- Toll Free: 800.557.8193
- billing@brokeridxsites.com



