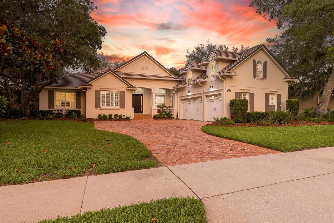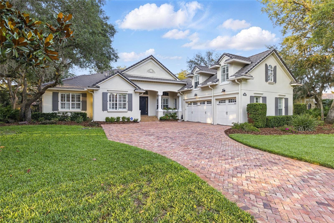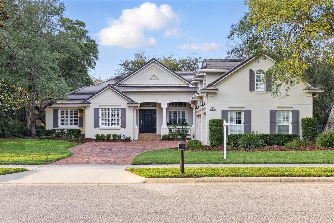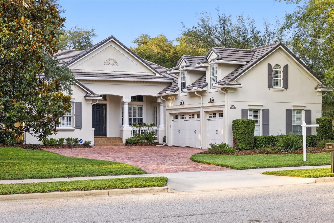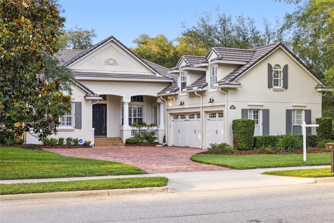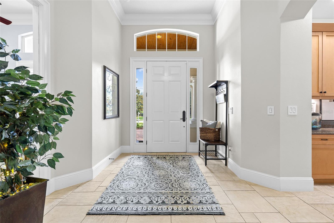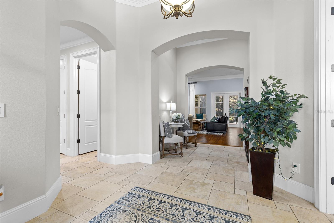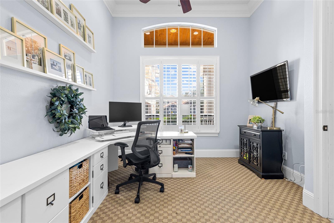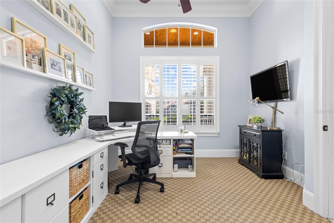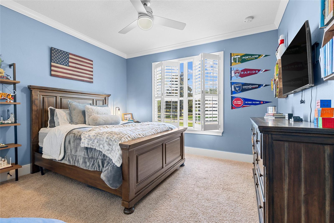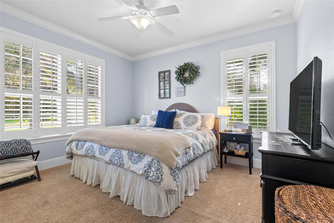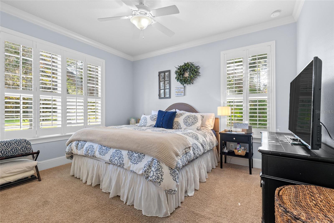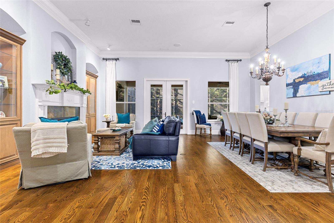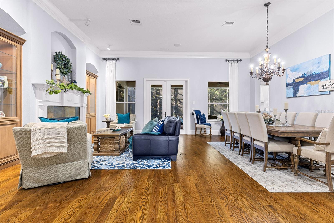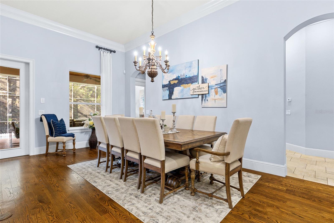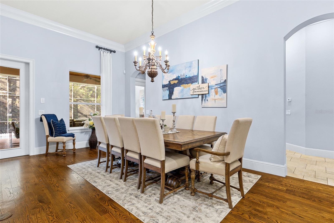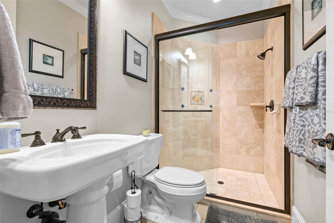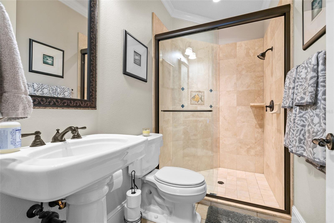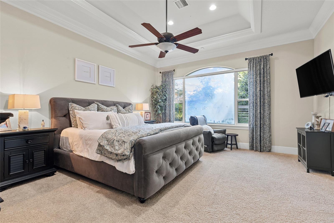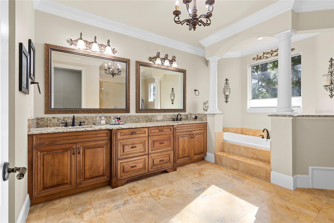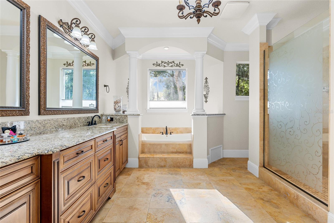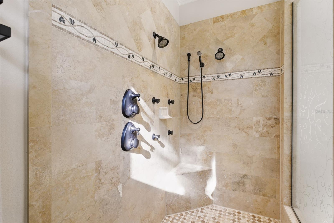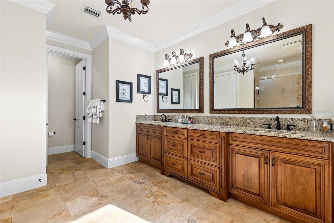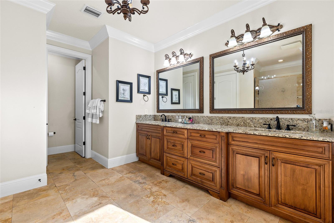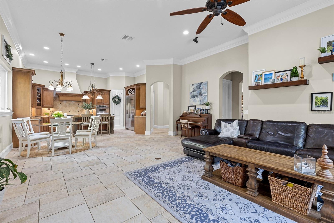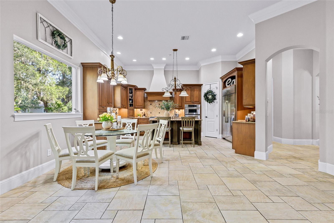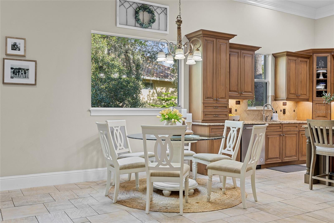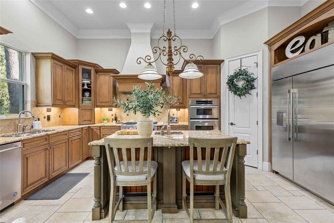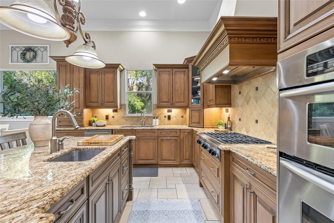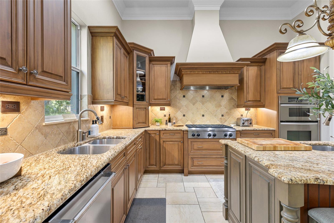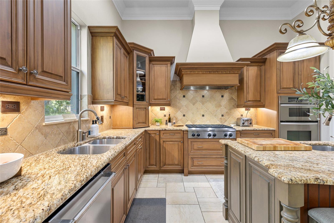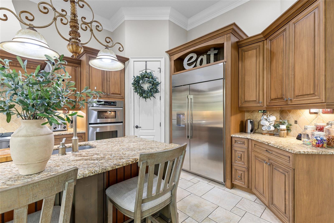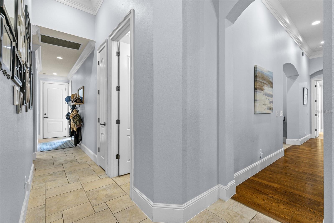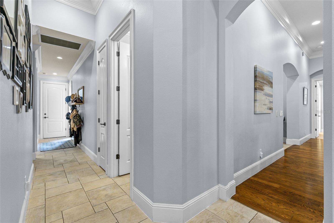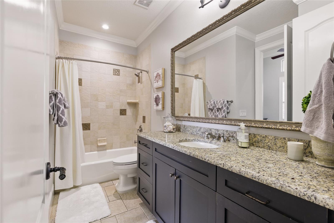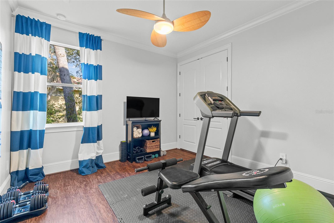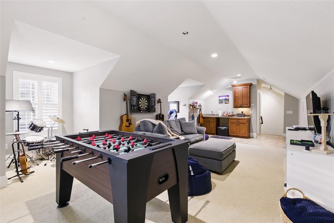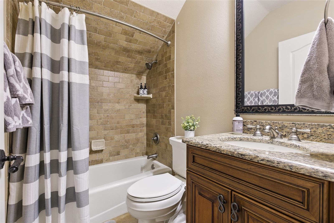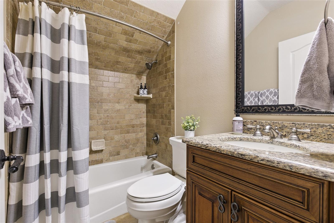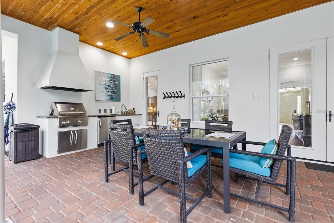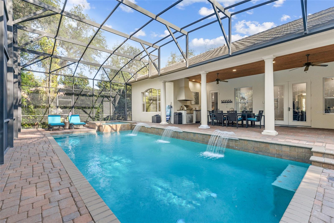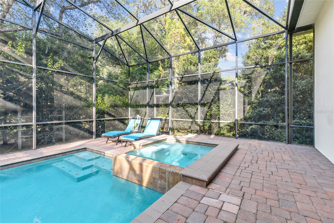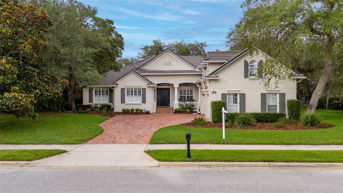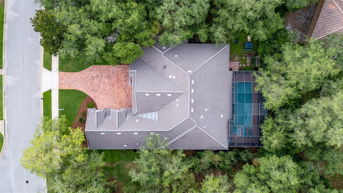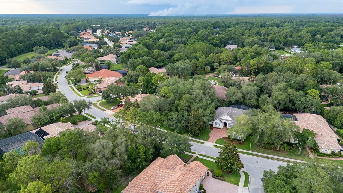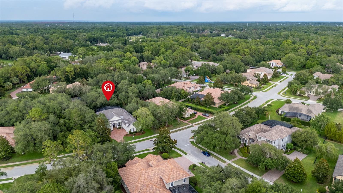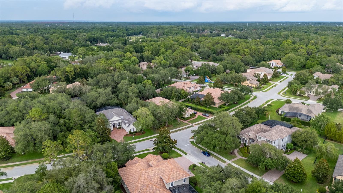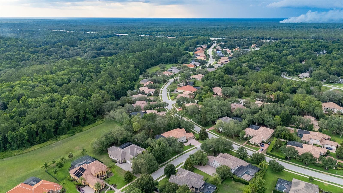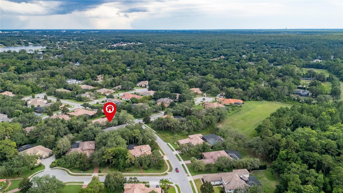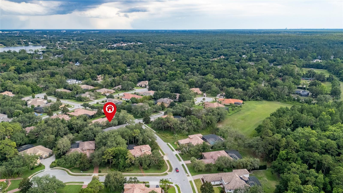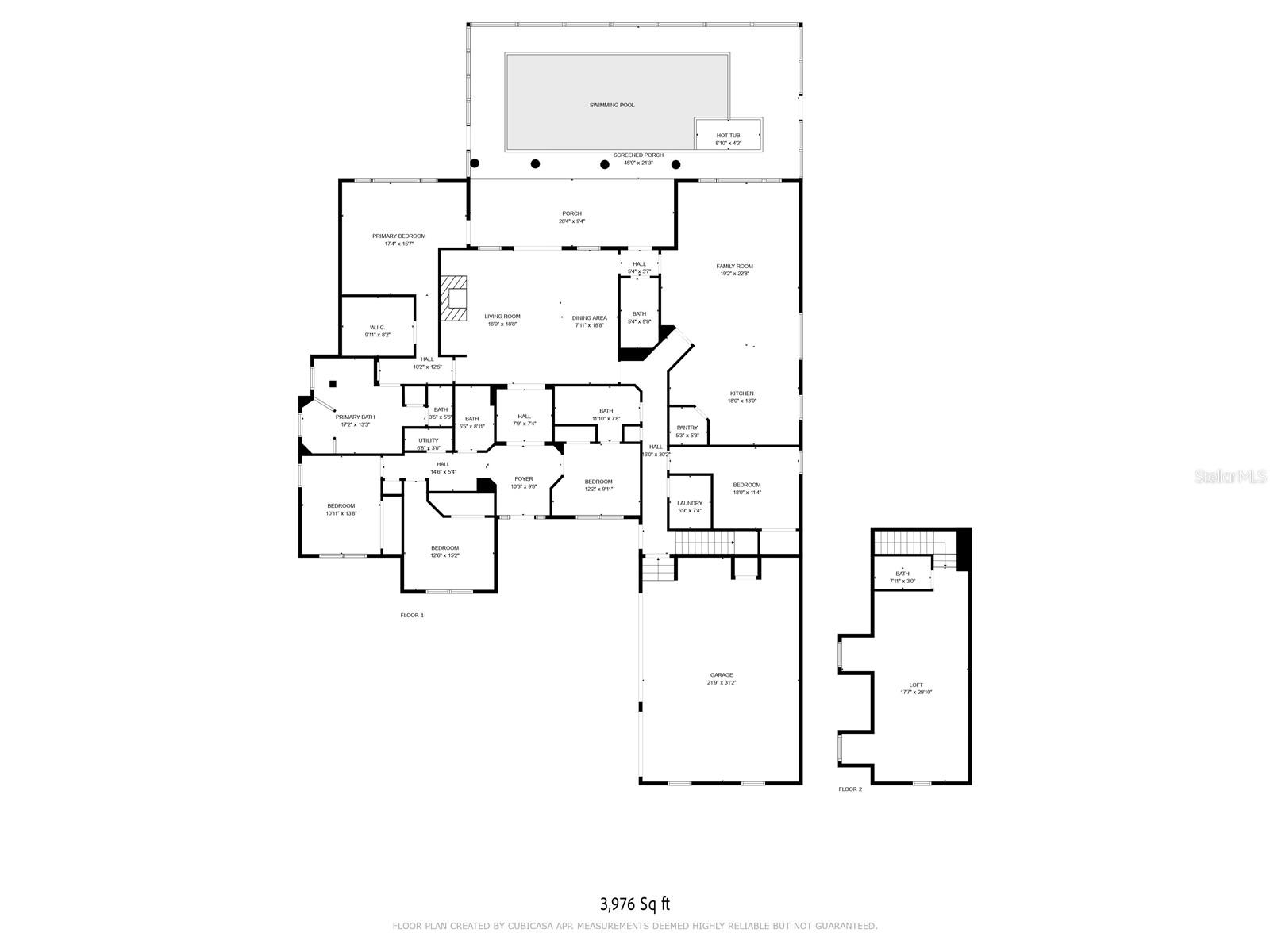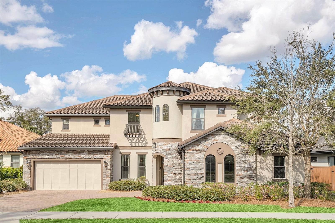267 Osprey Hammock Trail, SANFORD, FL 32771
Property Photos
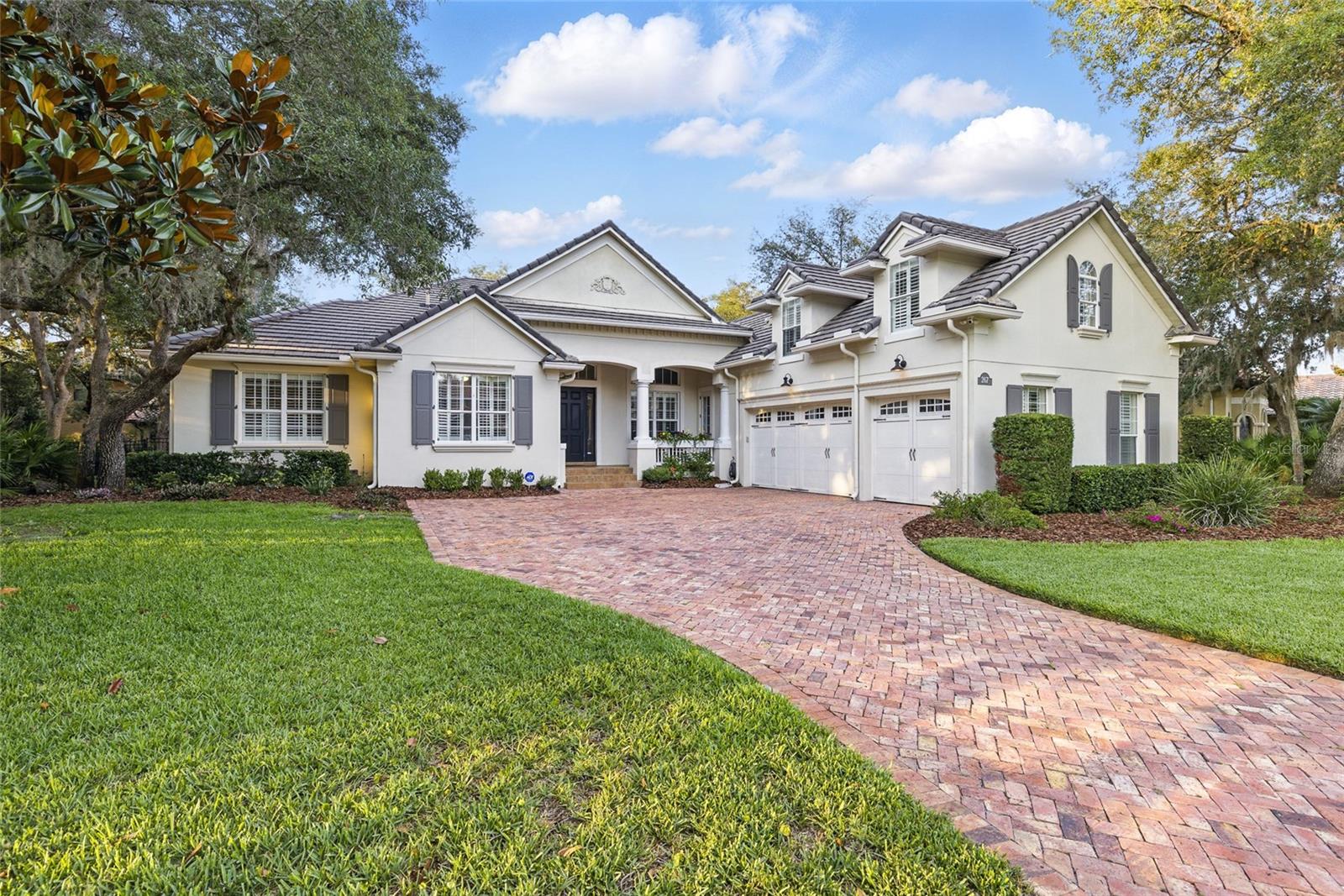
Would you like to sell your home before you purchase this one?
Priced at Only: $1,050,000
For more Information Call:
Address: 267 Osprey Hammock Trail, SANFORD, FL 32771
Property Location and Similar Properties
- MLS#: O6312647 ( Residential )
- Street Address: 267 Osprey Hammock Trail
- Viewed: 4
- Price: $1,050,000
- Price sqft: $199
- Waterfront: No
- Year Built: 2007
- Bldg sqft: 5277
- Bedrooms: 4
- Total Baths: 5
- Full Baths: 5
- Garage / Parking Spaces: 3
- Days On Market: 5
- Additional Information
- Geolocation: 28.8061 / -81.4089
- County: SEMINOLE
- City: SANFORD
- Zipcode: 32771
- Subdivision: Estates At Wekiva Park
- Elementary School: Wilson Elementary School
- Middle School: Markham Woods Middle
- High School: Seminole High
- Provided by: PREMIUM PROPERTIES R.E SERVICE
- Contact: Melanie Miller
- 407-380-2800

- DMCA Notice
-
DescriptionNorthwest seminole county's prime luxury conservation neighborhood with old florida charm! Behind the private gates of estates at wekiva park, discover a custom built masterpiece where architectural sophistication meets floridas natural beauty. This formerarlington homes modelis a showpiece of timeless elegance and thoughtful design, offering nearly4,000 square feetof refined living space, all on a lush, fully fenced homesite just moments from the spring fed wekiva river. Every inch of this4 bedroom, 5 bathroom residence, plus dedicated office and an upstairs bonus/flex roomwith full bath and wet bar, was crafted for elevated living. From thebrick paver drivewayand stable style3 car garageto the wood ceilingfront porch, the curb appeal is immediate and unforgettable. Step inside to find oak hardwood floors, ashlar patterntile, custom millwork, and extensive crown molding, all illuminated by designer lighting and framed by elegant custom drapes and shutters. At the heart of the home is a chefs gourmet kitchenfeaturing stainless kitchenaid appliances, granite countertops, a center island with prep sink, double ovens, a gas cooktop, and a tiled backsplashall overlooking the spacious family room and breakfast area. The formal living and dining rooms offer the perfect flow for entertaining, anchored by a fireplace flanked with custom built ins. Theprimary suiteis a private sanctuary with spa inspired finishes including a jetted soaking tub,dual head walk in shower, and expansive dual closets. Downstairs, you'll also find ahomework/study stationtucked between the secondary bedroomsdesigned for real life functionality without sacrificing beauty. Step outdoors and experience a true resort style escape. A sprawling screened lanaifeatures a summer kitchen, wood paneledceilings, andfans for year round comfort, all overlooking theclassic pool and raised spawith water features and paver decking. Mature landscaping and privacy fencing create a tranquil, secluded atmosphere perfect for relaxation or entertaining. Estates at wekiva park is a gated enclave renowned for its custom estate homes,winding trails, and a peaceful setting next to to the scenic wekiva river. Residents enjoy private walking trail access to nearby wilsons landing park, offering canoe and kayak launches, scenic boardwalks, and a fishing dock along thetranslucent, spring fed watersof the wekiva. Community amenities include tennis courts, pickleball, a playground, and walking paths, all surrounded by lush conservation. Located neari 4, 417, and 429, commuting to downtown orlando, theme parks, and floridas world famous beaches is effortless. Zoned fora rated seminole county schools, this home offers the ideal blend of privacy, prestige, and proximity. The recent completion of the wekiva parkway (sr 429) marks a significant enhancement in regional connectivity for estates at wekiva park residents. This $1. 6 billion infastructure project has completed the beltway around central florida, linking sr 429 to interstate 4 and sr 417, and includes the widening of seven miles of sr 46 in lake and seminole counties. These improvements not only facilitate smoother commutes to downtown orlando, theme parks, and beaches but also contribute to the area's rapid growth and increased property values.
Payment Calculator
- Principal & Interest -
- Property Tax $
- Home Insurance $
- HOA Fees $
- Monthly -
Features
Building and Construction
- Covered Spaces: 0.00
- Exterior Features: Outdoor Grill, Sidewalk
- Fencing: Fenced
- Flooring: Carpet, Ceramic Tile, Wood
- Living Area: 3976.00
- Roof: Tile
Land Information
- Lot Features: Level, Sidewalk, Paved
School Information
- High School: Seminole High
- Middle School: Markham Woods Middle
- School Elementary: Wilson Elementary School
Garage and Parking
- Garage Spaces: 3.00
- Open Parking Spaces: 0.00
- Parking Features: Garage Door Opener, Garage Faces Side, Off Street, Oversized
Eco-Communities
- Pool Features: Gunite, Heated, In Ground, Screen Enclosure
- Water Source: Public
Utilities
- Carport Spaces: 0.00
- Cooling: Central Air
- Heating: Central, Electric
- Pets Allowed: Yes
- Sewer: Public Sewer
- Utilities: Electricity Connected, Propane
Amenities
- Association Amenities: Fence Restrictions, Gated, Recreation Facilities
Finance and Tax Information
- Home Owners Association Fee Includes: Common Area Taxes, Recreational Facilities, Security
- Home Owners Association Fee: 450.00
- Insurance Expense: 0.00
- Net Operating Income: 0.00
- Other Expense: 0.00
- Tax Year: 2024
Other Features
- Appliances: Built-In Oven, Dishwasher, Disposal, Microwave, Range, Range Hood, Refrigerator
- Association Name: Johnna Watson
- Association Phone: 407-233-3560
- Country: US
- Furnished: Unfurnished
- Interior Features: Ceiling Fans(s), Eat-in Kitchen, Kitchen/Family Room Combo, Living Room/Dining Room Combo, Primary Bedroom Main Floor, Solid Wood Cabinets, Split Bedroom, Stone Counters, Vaulted Ceiling(s), Window Treatments
- Legal Description: LOT 44 ESTATES AT WEKIVA PARK PB 63 PGS 6 - 12
- Levels: Two
- Area Major: 32771 - Sanford/Lake Forest
- Occupant Type: Owner
- Parcel Number: 27-19-29-5QX-0000-0440
- View: Trees/Woods
- Zoning Code: PUD
Similar Properties
Nearby Subdivisions
Academy Manor
Assessors Map Of Lts 44 45 Bl
Bartrams Landing At St Johns
Bel-air Sanford
Belair Place
Belair Sanford
Berington Club Ph 3
Bookertown
Buckingham Estates
Buckingham Estates Ph 3 4
Calabria Cove
Cameron Preserve
Cates Add
Celery Key
Celery Lakes Ph 1
Celery Lakes Ph 2
Celery Oaks Sub
City Of Sanford
Country Club Manor
Country Club Park Ph 2
Crown Colony Sub
Dakotas Sub
De Forests Add
Dreamwold 3rd Sec
Eastgrove Ph 2
Estates At Rivercrest
Estates At Wekiva Park
Estuary At St Johns
Evans Terrace
Fellowship Add
Fla Land Colonization Company
Fla Land Colonization Cos Add
Forest Glen Sub
Fort Mellon
Fort Mellon 2nd Sec
Foxspur Sub Ph 2
Georgia Acres
Grove Manors
Highland Park
Kerseys Add To Midway
Lake Forest
Lake Forest Sec 1
Lake Forest Sec 3b Ph 5
Lake Forest Sec Two A
Lake Markham Estates
Lake Markham Landings
Lake Markham Preserve
Lake Sylvan Cove
Lake Sylvan Estates
Lake Sylvan Oaks
Lanes Add
Leavitts Sub W F
Lincoln Heights Sec 2
Loch Arbor Country Club Entran
Lockharts Sub
Magnolia Heights
Markham Forest
Markham Square
Martins Add A C
Matera
Mayfair Meadows
Mayfair Villas
Midway
Monterey Oaks Ph 2 Rep
None
Not On The List
Oaks Of Sanford
Oregon Trace
Other
Packards 1st Add To Midway
Pamala Oaks
Partins Sub Of Lt 27
Phillips Terrace
Pine Level
Preserve At Astor Farms
Preserve At Astor Farms Ph 1
Preserve At Astor Farms Ph 2
Preserve At Astor Farms Ph 3
Preserve At Lake Monroe
Retreat At Wekiva
Retreat At Wekiva Ph 2
River Crest Ph 1
River Crest Ph 2
Riverbend At Cameron Heights
Riverbend At Cameron Heights P
Riverside Oaks
Riverside Reserve
Robinsons Survey Of An Add To
Rose Court
Rosecrest
Roseland Parks 1st Add
San Lanta
San Lanta 2nd Sec
San Lanta 2nd Sec Rep
San Lanta 3rd Sec
Sanford Farms
Sanford Heights
Sanford Town Of
Sanford Trails Estates
Seminole Park
Shadow Lake Woods
Silverleaf
Sipes Fehr
South Sanford
Spencer Heights
St Johns River Estates
Sterling Meadows
Sylvan Estates
The Glades On Sylvan Lake
The Glades On Sylvan Lake Ph 2
Thornbrooke Ph 4
Twenty West
Washington Oaks Sec 1
Wayside Estates
Wilson Park
Wilson Place
Wolfers Lake View Terrace
Woodsong

- One Click Broker
- 800.557.8193
- Toll Free: 800.557.8193
- billing@brokeridxsites.com



