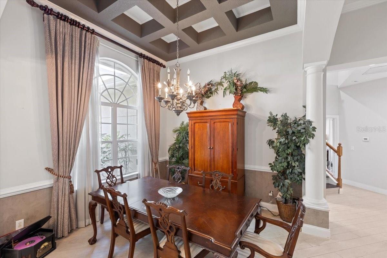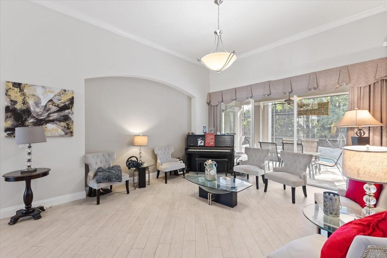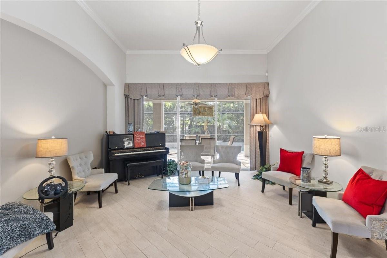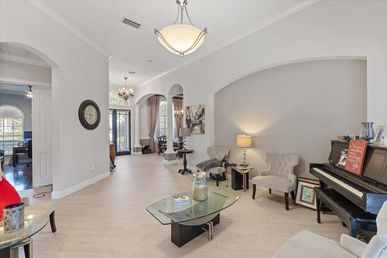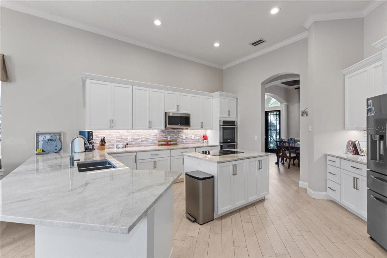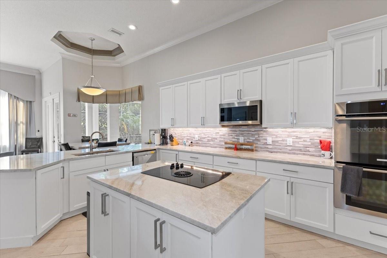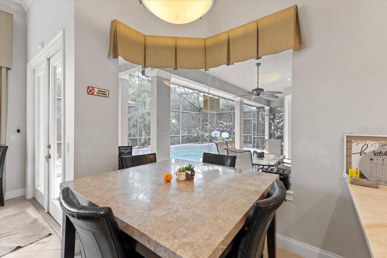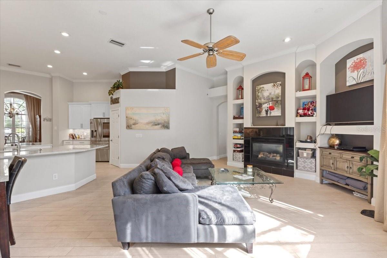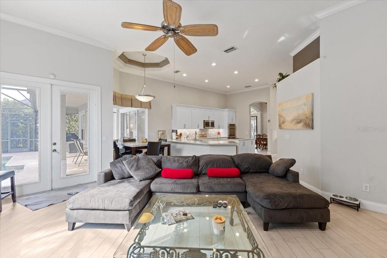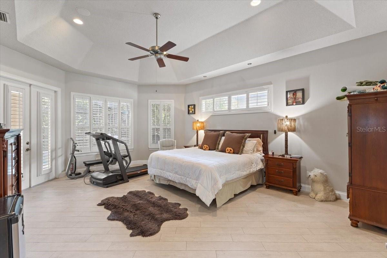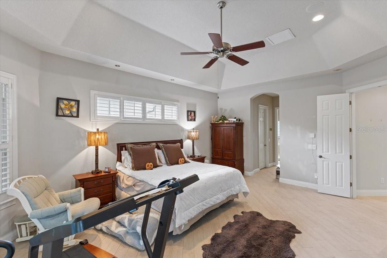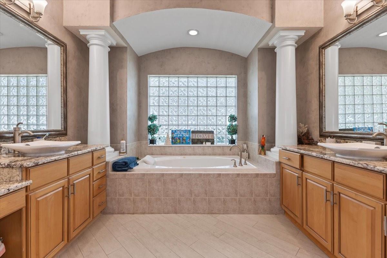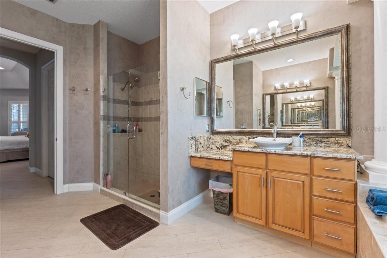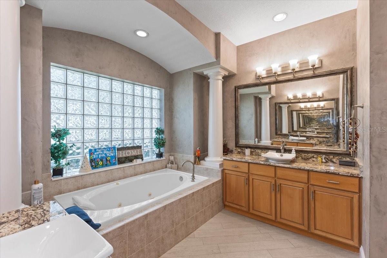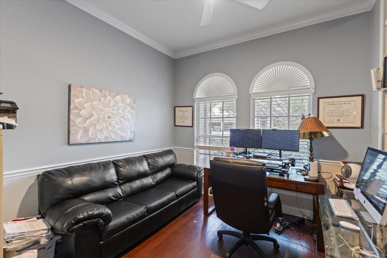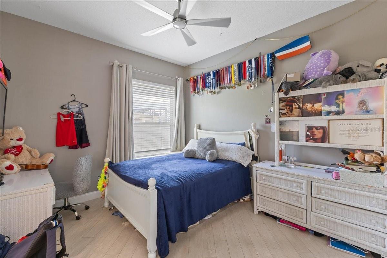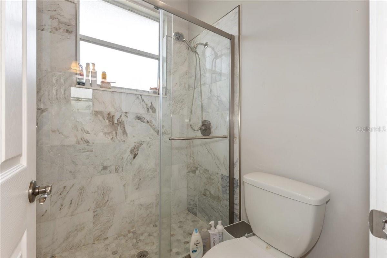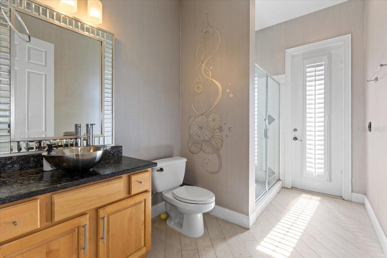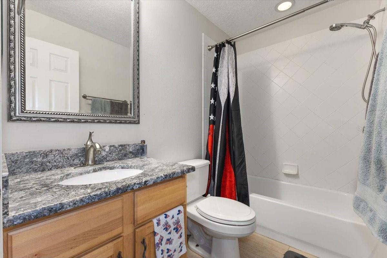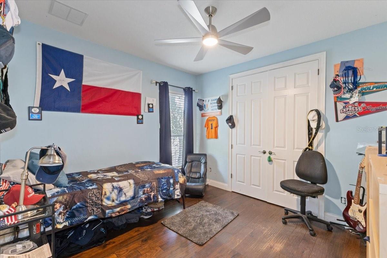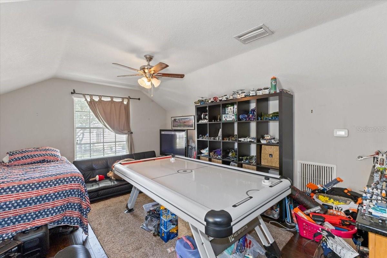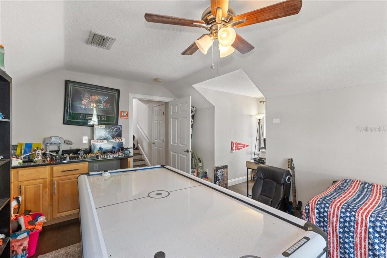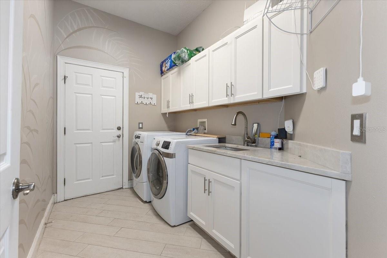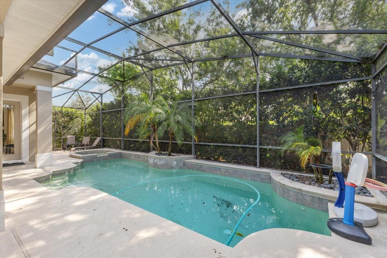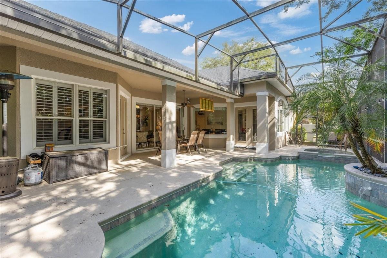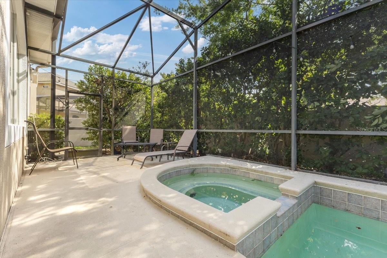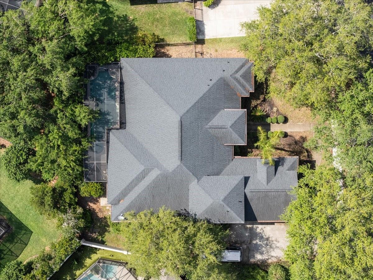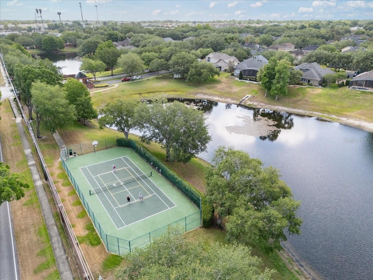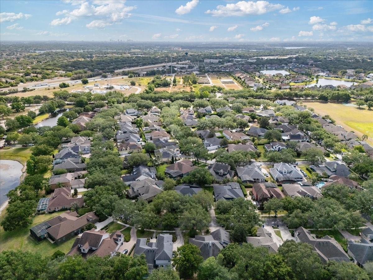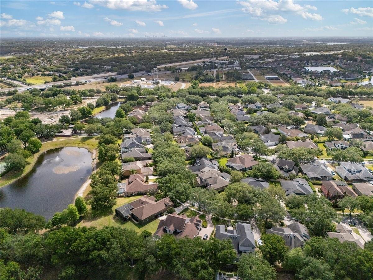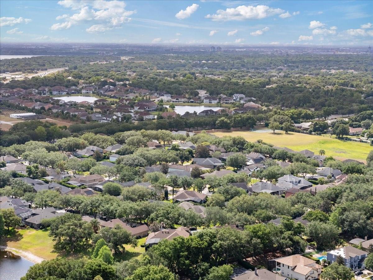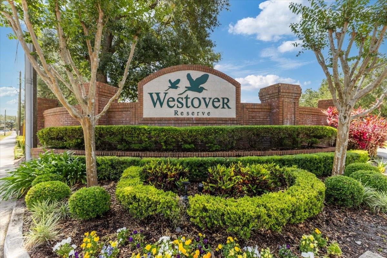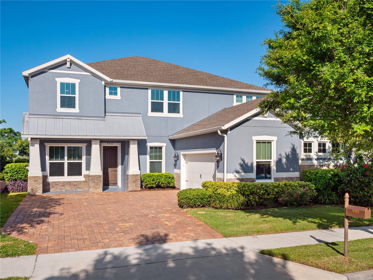2046 Westover Reserve Boulevard, WINDERMERE, FL 34786
Property Photos
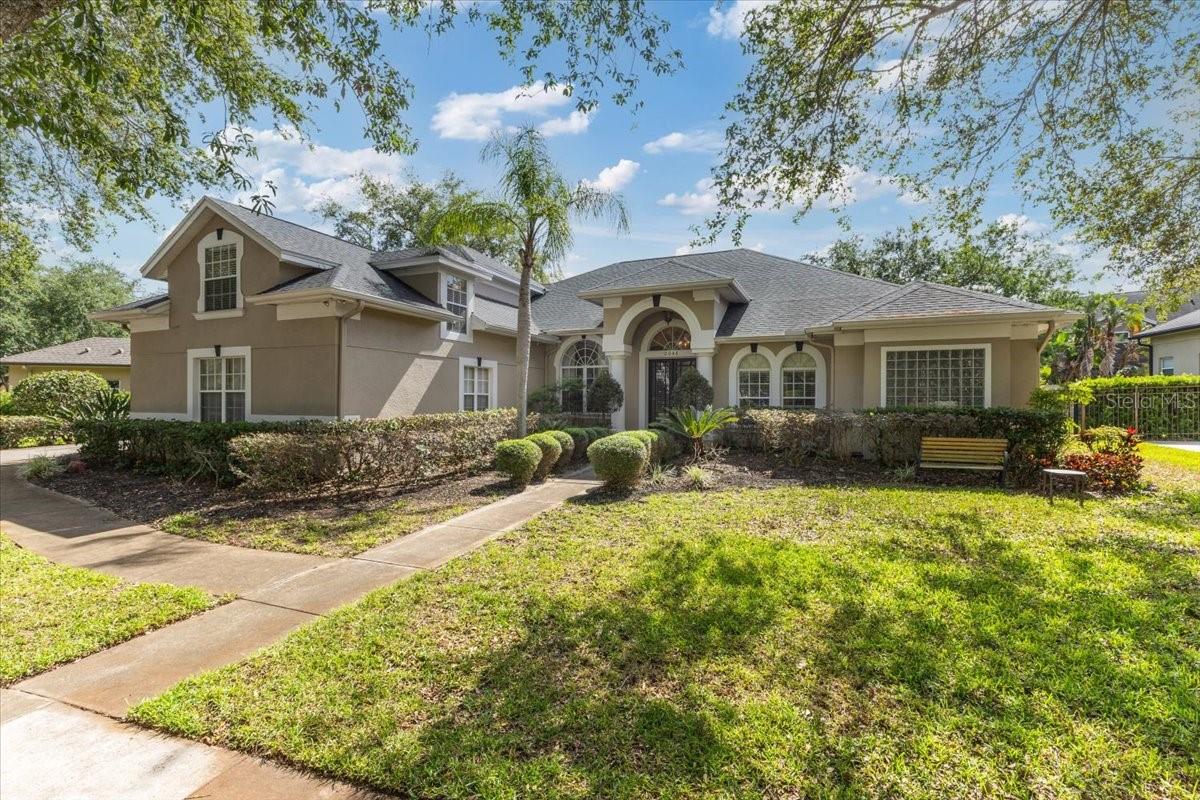
Would you like to sell your home before you purchase this one?
Priced at Only: $989,900
For more Information Call:
Address: 2046 Westover Reserve Boulevard, WINDERMERE, FL 34786
Property Location and Similar Properties
- MLS#: O6312339 ( Residential )
- Street Address: 2046 Westover Reserve Boulevard
- Viewed: 2
- Price: $989,900
- Price sqft: $218
- Waterfront: No
- Year Built: 2000
- Bldg sqft: 4547
- Bedrooms: 5
- Total Baths: 4
- Full Baths: 4
- Garage / Parking Spaces: 3
- Days On Market: 4
- Additional Information
- Geolocation: 28.5169 / -81.5121
- County: ORANGE
- City: WINDERMERE
- Zipcode: 34786
- Subdivision: Westover Reserve Ph 02
- Elementary School: Thornebrooke Elem
- Middle School: Gotha Middle
- High School: Olympia High
- Provided by: RE/MAX 200 REALTY
- Contact: Brooke Cangro
- 407-629-6330

- DMCA Notice
-
DescriptionWelcome to luxury living in the distinguished, gated community of Westover Reserve in Windermere. This custom built estate home has been meticulously maintained and thoughtfully upgraded, blending timeless elegance with modern convenience. At the heart of the home is a brand new, custom kitchen (2024), showcasing 42 cabinets with crown molding, stunning quartz countertops, a double oven, an expansive island, abundant cabinetry, and a beautifully tiled backsplashcrafted for both function and entertaining. The open kitchen and family room layout offers a seamless flow, perfect for gatherings, and features a cozy gas fireplace that adds warmth and charm to the space. The formal dining room is enhanced by an elegant coffered ceiling, perfect for hosting special occasions. Throughout the main living areas, youll find luxury wood look porcelain tile flooring, offering durability with high end style. Rich wood flooring adds warmth and character to the staircase, private office, and upstairs bonus room, creating an elevated yet comfortable feel throughout the home. The spacious primary suite and cabana pool bath both feature custom shutters, adding a refined finishing touch and enhancing privacy and light control. Additional notable upgrades include a new roof (2018), a full exterior repaint (2021), a main A/C system replaced in 2022, and a Jandy brand hot tub heater installed in 2022. Step outside into your own private retreat featuring a sparkling pool and generous covered seating areaperfect for relaxing or entertaining year round. The Jack and Jill bathroom was fully renovated in 2022, with beautiful new cabinetry, quartz countertops, stylish mirrors, and a modern walk in shower. Located near top rated schools, major highways, and within 30 minutes of Orlandos world class theme parks and attractions, this exceptional home offers not only luxurious design and quality craftsmanship, but also unbeatable convenience and lifestyle. Dont miss your opportunity to own this one of a kind Windermere estate.
Payment Calculator
- Principal & Interest -
- Property Tax $
- Home Insurance $
- HOA Fees $
- Monthly -
Features
Building and Construction
- Covered Spaces: 0.00
- Exterior Features: French Doors, Rain Gutters, Shade Shutter(s), Sidewalk, Sliding Doors
- Fencing: Other
- Flooring: Tile, Wood
- Living Area: 3516.00
- Roof: Shingle
Land Information
- Lot Features: Sidewalk, Paved
School Information
- High School: Olympia High
- Middle School: Gotha Middle
- School Elementary: Thornebrooke Elem
Garage and Parking
- Garage Spaces: 3.00
- Open Parking Spaces: 0.00
Eco-Communities
- Pool Features: In Ground, Screen Enclosure
- Water Source: Public
Utilities
- Carport Spaces: 0.00
- Cooling: Central Air
- Heating: Central, Electric
- Pets Allowed: Cats OK, Dogs OK
- Sewer: Public Sewer
- Utilities: Cable Available, Electricity Available, Electricity Connected, Fiber Optics, Public, Sewer Connected, Underground Utilities, Water Connected
Amenities
- Association Amenities: Gated, Pickleball Court(s), Playground
Finance and Tax Information
- Home Owners Association Fee: 1850.00
- Insurance Expense: 0.00
- Net Operating Income: 0.00
- Other Expense: 0.00
- Tax Year: 2024
Other Features
- Appliances: Cooktop, Dishwasher, Disposal, Microwave
- Association Name: James Pelley
- Association Phone: 312-961-5745
- Country: US
- Interior Features: Built-in Features, Ceiling Fans(s), Chair Rail, Coffered Ceiling(s), Crown Molding, Eat-in Kitchen, High Ceilings, Kitchen/Family Room Combo, Open Floorplan, Primary Bedroom Main Floor, Solid Surface Counters, Solid Wood Cabinets, Split Bedroom, Tray Ceiling(s), Vaulted Ceiling(s), Walk-In Closet(s), Window Treatments
- Legal Description: WESTOVER RESERVE PHASE TWO 39/3 LOT 39
- Levels: Two
- Area Major: 34786 - Windermere
- Occupant Type: Owner
- Parcel Number: 04-23-28-8626-00-390
- Possession: Close Of Escrow
- Style: Contemporary
- View: Pool
- Zoning Code: R-L-D
Similar Properties
Nearby Subdivisions
Aladar On Lake Butler
Ashlin Fark Ph 2
Ashlin Park Ph 1
Bellaria
Belmere Village
Belmere Village G2 48 65
Belmere Village G5
Butler Bay
Casabella
Casabella Ph 2
Chaine Du Lac
Davis Shores
Down Point Sub
Down Point Subdivision
Downs Cove Camp Sites
Eden Isle
Enclave
Enclave At Berkshire Park
Enclave/berkshire Park B G H I
Enclaveberkshire Park B G H I
Estates At Windermere First Ad
Farms
Glenmuir
Glenmuir Ut 02 51 42
Gotha Town
Isleworth
Keenes Pointe
Keenes Pointe 46/104
Keenes Pointe 46104
Keenes Pointe Ut 04 Sec 31 48
Keenes Pointe Ut 06 50 95
Kelso On Lake Butler
Lake Burden South Ph 2
Lake Burden South Ph I
Lake Butler Estates
Lake Cawood Estates
Lake Clarice Plantation
Lake Cresent Reserve
Lake Down Cove
Lake Down Crest
Lake Down Village
Lake Roper Pointe
Lake Sawyer Estates
Lake Sawyer South Ph 05
Lakes
Lakes Of Windermere Ph 02a
Lakes Of Windermerepeachtree
Lakes Windermere Ph 01 49 108
Lakes/windermere Ph 04
Lakes/windermere-peachtree
Lakeside Villas
Lakeswindermere Ph 02a
Lakeswindermere Ph 04
Lakeswindermerepeachtree
Manors At Butler Bay Ph 01
Metcalf Park Rep
None
Not Applicable
Other
Palms At Windermere
Peachtree Park
Preston Square
Providence
Providence Ph 01 50 03
Reserve At Belmere
Reserve At Belmere Ph 03 51 01
Reserve At Belmere Ph 2
Reserve At Lake Butler Sound
Reserve At Lake Butler Sound 4
Sanctuary/lks/windermere
Sanctuarylkswindermere
Sawyer Shores Sub
Sawyer Sound
Silver Woods Ph 01
Silver Woods Ph 02
Silver Woods Ph 03
Summerport Beach
Summerport Ph 02
Summerport Ph 05
Summerport Ph 1
Sunset Bay
Tildens Grove Ph 1
Tuscany Ridge 50 141
Waterford Pointe
Waterstone
Waterstone A D E F G H J L
Wauseon Ridge
Weatherstone On Lake Olivia
West Lake Butler Estates
Westover Reserve Ph 02
Westside Village
Whitney Isles At Belmere
Willows At Lake Rhea Ph 01
Windermere
Windermere Downs
Windermere Downs 1st Add
Windermere Isle
Windermere Isle Ph 2
Windermere Isle Phase 2
Windermere Sound
Windermere Terrace
Windermere Town
Windermere Town Rep
Windermere Trails
Windermere Trails Ph 3b
Windermere Trls Ph 1c
Windermere Trls Ph 3b
Windermere Trls Ph 4a
Windermere Trls Ph 4b
Windermere Trls Ph 5a
Windermere Trls Ph 5b
Windsor Hill
Windstone

- One Click Broker
- 800.557.8193
- Toll Free: 800.557.8193
- billing@brokeridxsites.com



