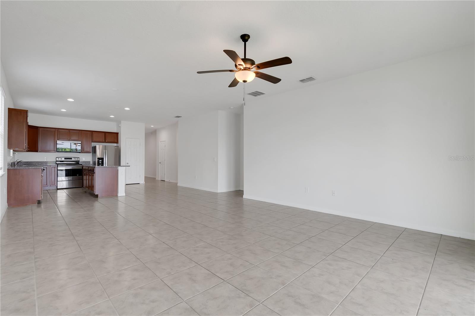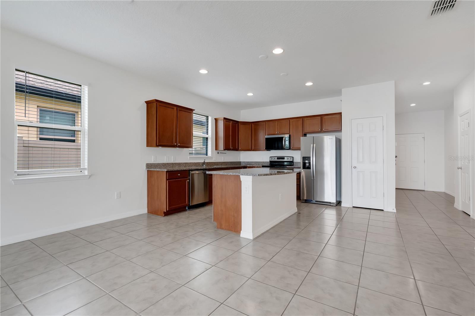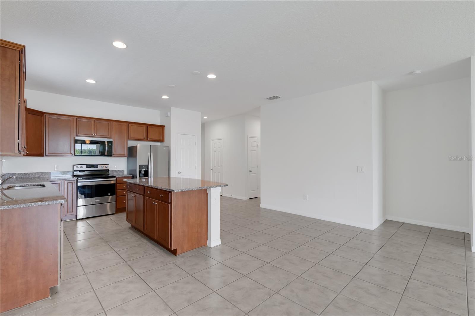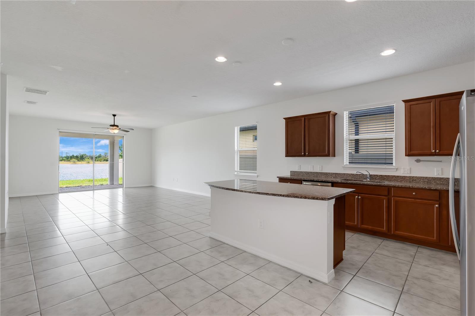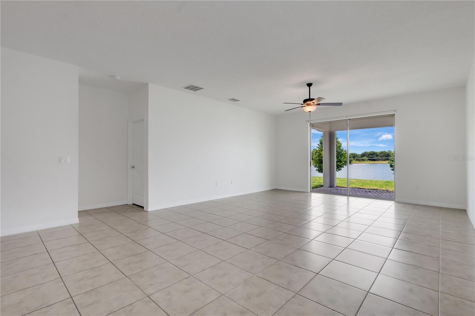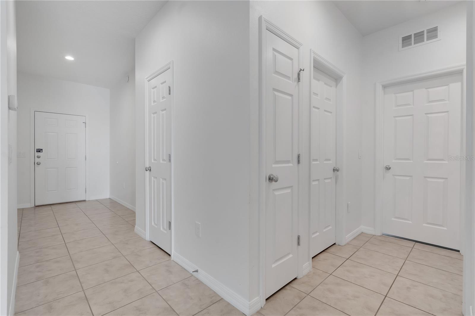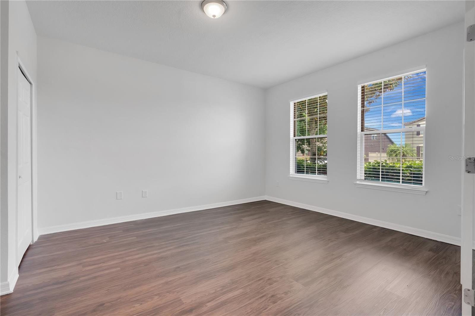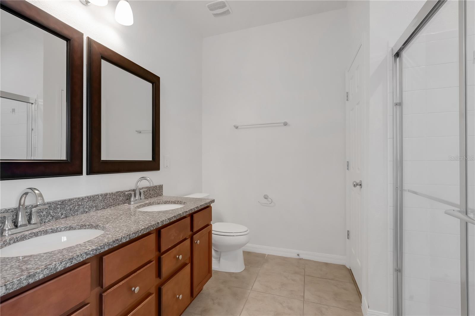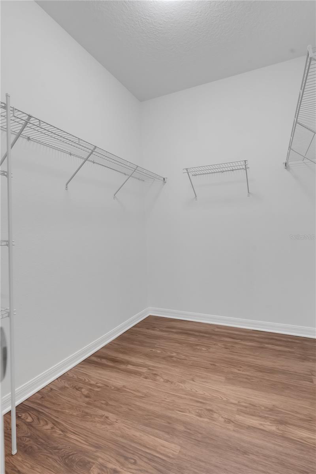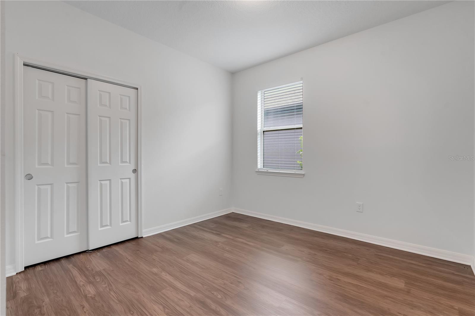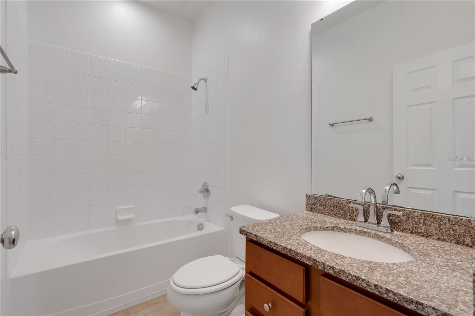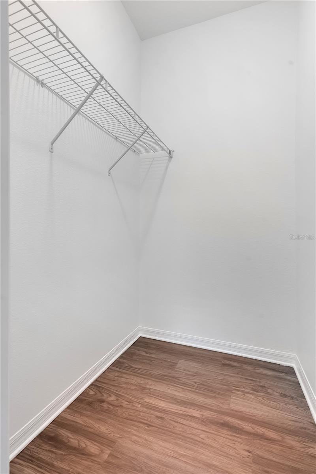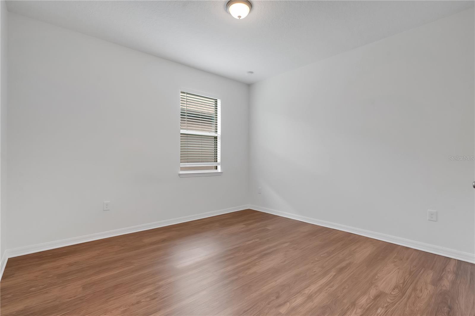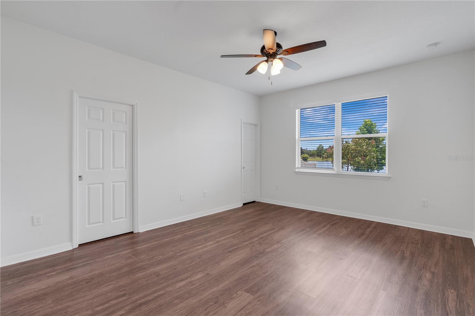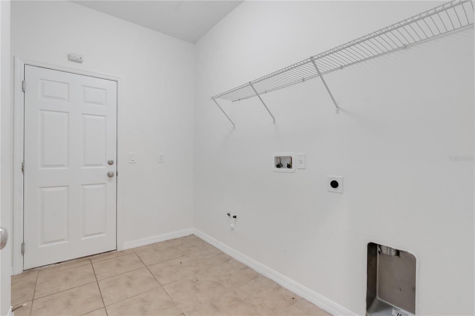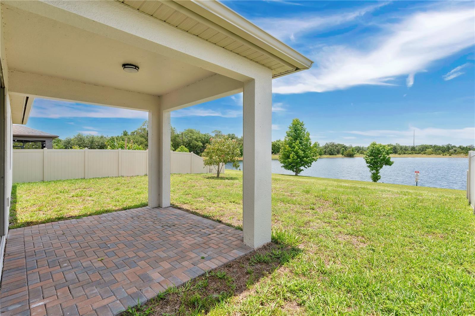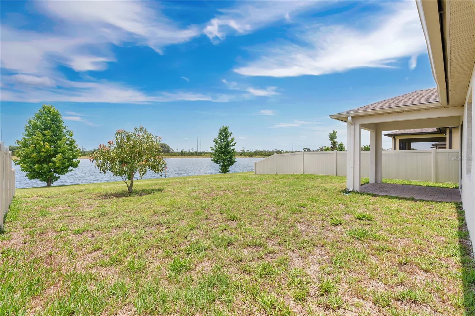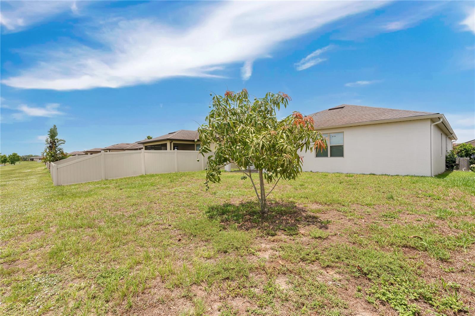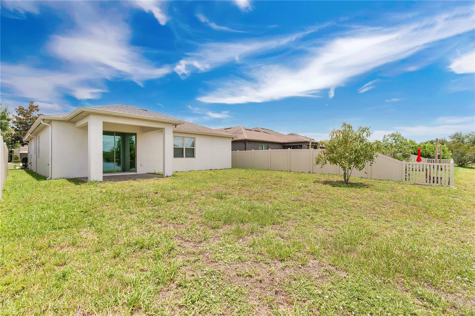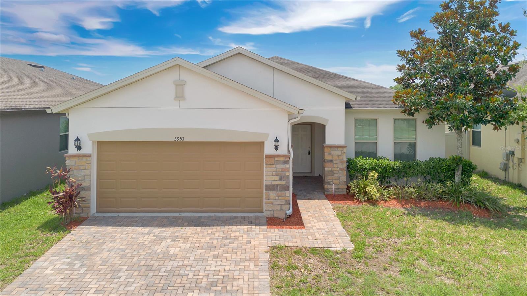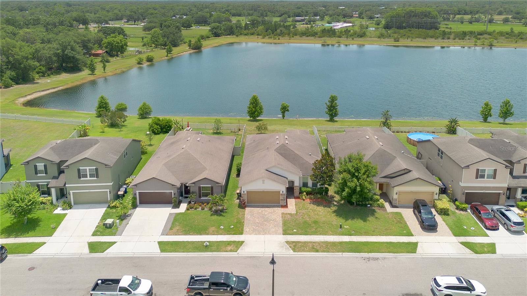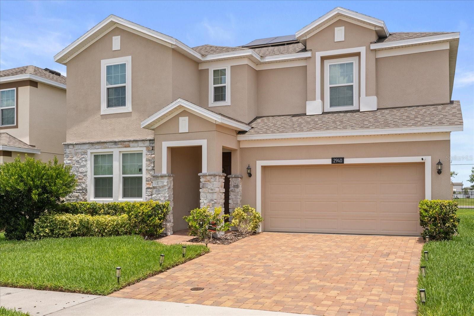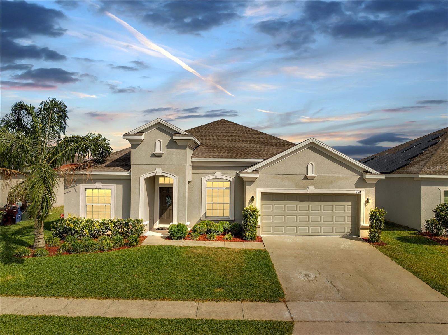3953 Baja Drive, ST CLOUD, FL 34772
Property Photos
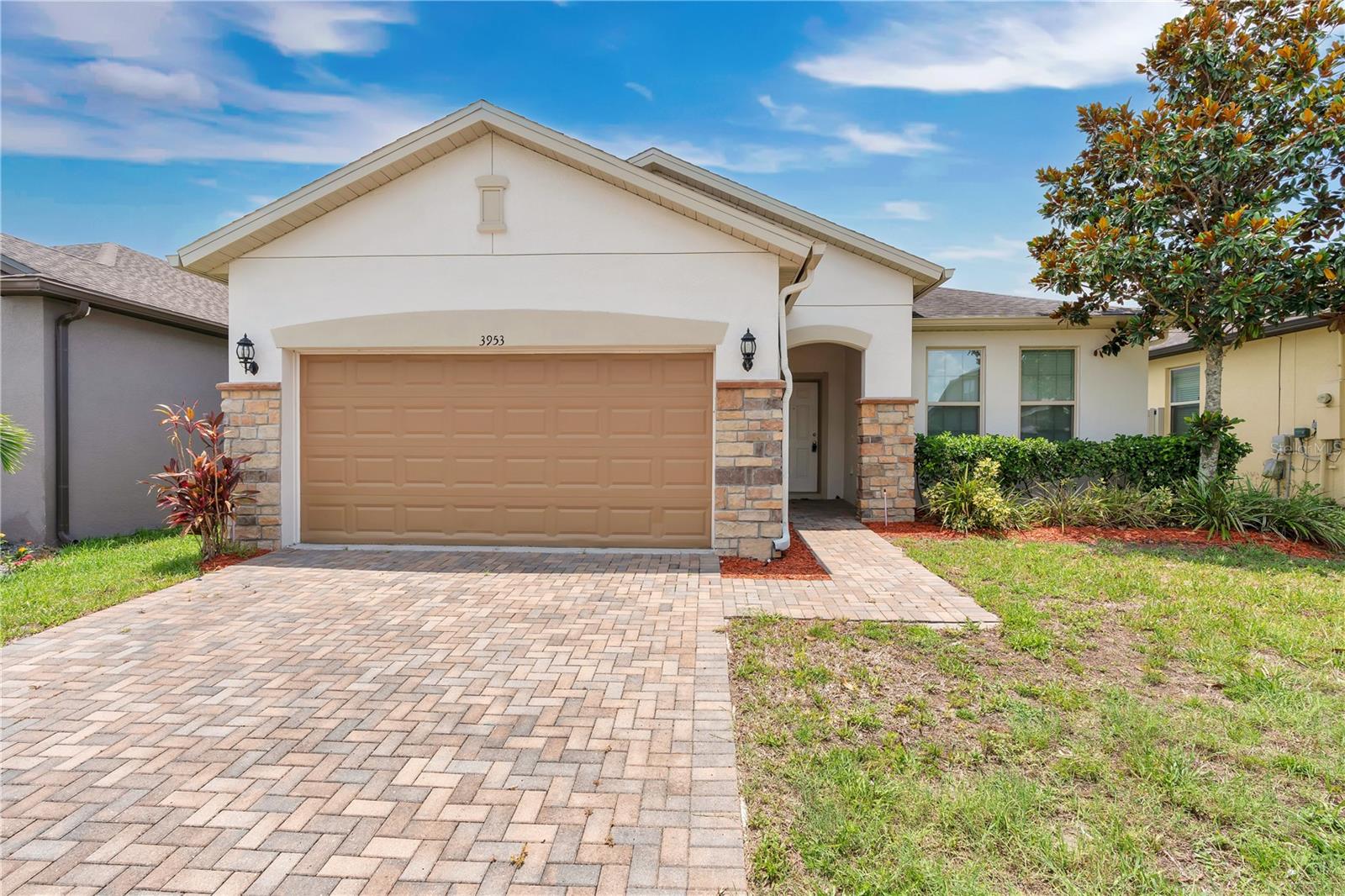
Would you like to sell your home before you purchase this one?
Priced at Only: $394,900
For more Information Call:
Address: 3953 Baja Drive, ST CLOUD, FL 34772
Property Location and Similar Properties
- MLS#: O6312239 ( Residential )
- Street Address: 3953 Baja Drive
- Viewed: 12
- Price: $394,900
- Price sqft: $153
- Waterfront: No
- Year Built: 2017
- Bldg sqft: 2588
- Bedrooms: 4
- Total Baths: 2
- Full Baths: 2
- Garage / Parking Spaces: 2
- Days On Market: 51
- Additional Information
- Geolocation: 28.1838 / -81.2794
- County: OSCEOLA
- City: ST CLOUD
- Zipcode: 34772
- Subdivision: Whaleys Creek Ph 1
- Elementary School: Canoe Creek K 8
- Middle School: St. Cloud Middle (6 8)
- High School: Harmony High
- Provided by: PROPERTY LOGIC RE
- Contact: Mark D'Italia
- 407-909-3436

- DMCA Notice
-
DescriptionTake advantage of a seller paid promo! Seller offers a $7,898 credit toward closing costs and prepaid items, including a possible rate buy down, on any full price offer accepted by 7/31/25. Premium waterview lot with stunning views in the sought after Whaley's Creek community in Saint Cloud. This spacious 4 bedroom, 2 bath home offers 1,972 sqft and an open, flowing layout. The large eat in kitchen features granite countertops, stainless steel appliances, and a center island that opens to the bright family room. Sliding glass doors lead to your private outdoor space overlooking the peaceful pond perfect for relaxing or entertaining. The master suite includes a walk in closet, dual sink granite vanity, and a walk in shower. Two additional spacious bedrooms and a full bath offer comfort for family or guests, while the 4th bedroom with a French door and closet is ideal as a flex space, home office, media room, or additional living area. Inside laundry room with sink and a 2 car garage. Beautiful laminate and tile flooring throughout, with no carpet. Community amenities include a large pool, clubhouse, and playground. Conveniently located near shopping, dining, supermarkets, 417, the Turnpike, Downtown Orlando, Medical City at Lake Nona, and Orlando International Airport.
Payment Calculator
- Principal & Interest -
- Property Tax $
- Home Insurance $
- HOA Fees $
- Monthly -
Features
Building and Construction
- Covered Spaces: 0.00
- Exterior Features: Sidewalk
- Flooring: Laminate, Tile
- Living Area: 1972.00
- Roof: Shingle
School Information
- High School: Harmony High
- Middle School: St. Cloud Middle (6-8)
- School Elementary: Canoe Creek K-8
Garage and Parking
- Garage Spaces: 2.00
- Open Parking Spaces: 0.00
Eco-Communities
- Water Source: Public
Utilities
- Carport Spaces: 0.00
- Cooling: Central Air
- Heating: Central
- Pets Allowed: Yes
- Sewer: Public Sewer
- Utilities: Cable Available, Electricity Connected
Finance and Tax Information
- Home Owners Association Fee: 99.00
- Insurance Expense: 0.00
- Net Operating Income: 0.00
- Other Expense: 0.00
- Tax Year: 2024
Other Features
- Appliances: Dishwasher, Disposal, Microwave, Range
- Association Name: Whaley Creek HOA
- Association Phone: 407-705-2190
- Country: US
- Interior Features: Thermostat
- Legal Description: WHALEYS CREEK PH 1 PB 24 PGS 161-167 LOT 434
- Levels: One
- Area Major: 34772 - St Cloud (Narcoossee Road)
- Occupant Type: Vacant
- Parcel Number: 35-26-30-0964-0001-4340
- Views: 12
- Zoning Code: 00
Similar Properties
Nearby Subdivisions
2768
Acreage & Unrec
Barber Sub
Briarwood Estates
Bristol Cove At Deer Creek Ph
Camelot
Canoe Creek Estate
Canoe Creek Estates
Canoe Creek Lakes
Canoe Creek Lakes Add
Canoe Creek Lakes Unit 11
Canoe Creek Lakes Unit 2
Canoe Creek Woods
Cross Creek Estates
Cross Creek Estates Ph 2 3
Crystal Creek
Cypress Point
Cypress Preserve
Deer Creek West
Deer Run Estates
Del Webb Twin Lakes
Doe Run At Deer Creek
Eagle Meadow
Eden At Cross Prairie
Eden At Cross Prairie Ph 2
Eden At Crossprairie
Edgewater Ed4 Lt 1 Rep
Esprit Ph 1
Esprit Ph 2
Esprit Ph 3d
Fawn Meadows At Deer Creek Ph
Gramercy Farms
Gramercy Farms Ph 1
Gramercy Farms Ph 3
Gramercy Farms Ph 4
Gramercy Farms Ph 4 5 7 8 9
Gramercy Farms Ph 4 5 7 8 & 9
Gramercy Farms Ph 5
Gramercy Farms Ph 7
Gramercy Farms Ph 8
Gramercy Farms Ph 9b
Hanover Lakes
Hanover Lakes Ph 1
Hanover Lakes Ph 2
Hanover Lakes Ph 3
Hanover Lakes Ph 4
Hanover Lakes Ph 5
Hanover Lks Ph 3
Havenfield At Cross Prairie
Hickory Grove Ph 1
Hickory Hollow
Hidden Pines
Indian Lakes Ph 2
Indian Lakes Ph 5 6
Indian Lakes Ph 7
Keystone Pointe Ph 01
Keystone Pointe Ph 3
Kissimmee Park
Mallard Pond Ph 01
Mallard Pond Ph 1
Mallard Pond Ph 2
Mallard Pond Ph 3
Mallard Pond Ph 4b
Northwest Lakeside Groves Ph 1
Northwest Lakeside Groves Ph 2
Old Hickory
Old Hickory Ph 1 2
Old Hickory Ph 1 & 2
Old Hickory Ph 3
Old Hickory Ph 4
Pine Grove Reserve
Reserve At Pine Tree
S L I C
S L & I C
Sawgrass
Seasons At Southern Pines
Seminole Land And Inv Co
Sl Ic
Southern Pines
Southern Pines Ph 3b
Southern Pines Ph 4
Southern Pines Ph 5
St Cloud Manor Estates
St Cloud Manor Village
Stevens Plantation
Sweetwater Creek
Sweetwater Creek Unit 1
The Meadow At Crossprairie
The Meadow At Crossprairie Bun
The Reserve At Twin Lakes
Twin Lakes
Twin Lakes Northwest Lakeside
Twin Lakes Ph 1
Twin Lakes Ph 2a-2b
Twin Lakes Ph 2a2b
Twin Lakes Ph 2c
Twin Lakes Ph 8
Twin Lakesnorthwest Lakeside G
Villagio
Whaleys Creek Ph 1
Whaleys Creek Ph 2

- One Click Broker
- 800.557.8193
- Toll Free: 800.557.8193
- billing@brokeridxsites.com



