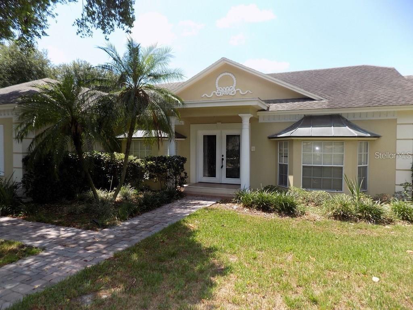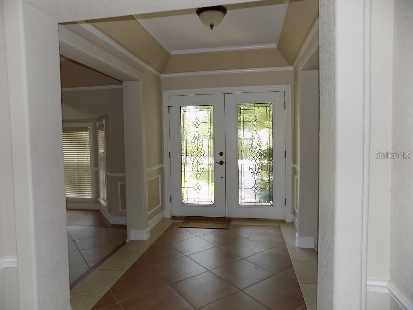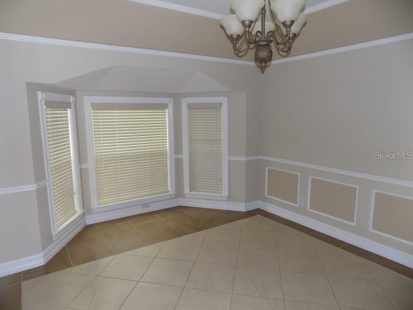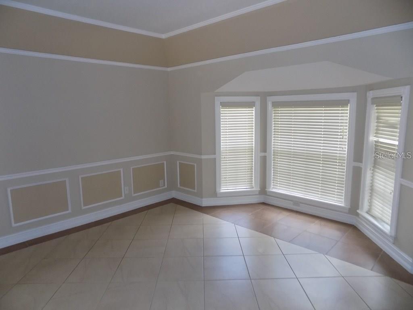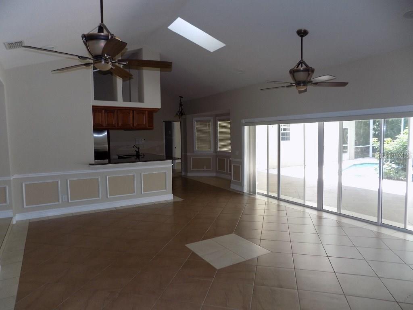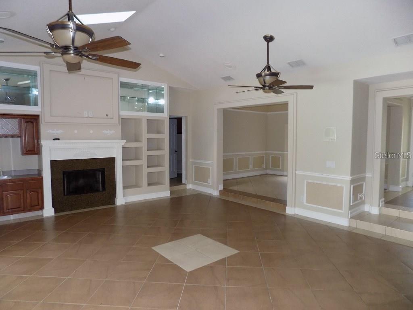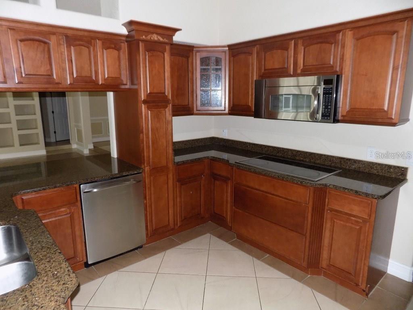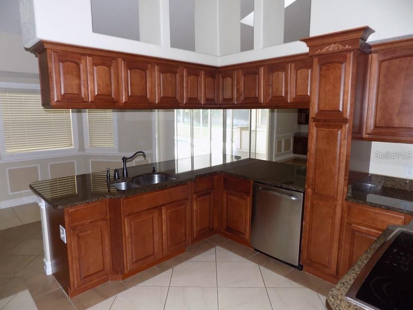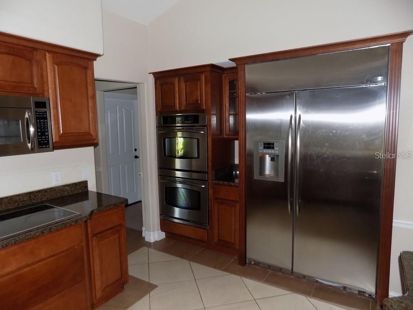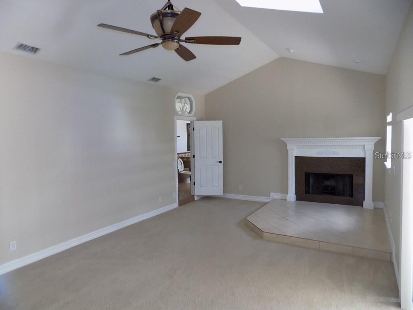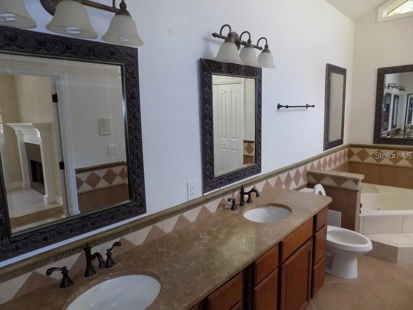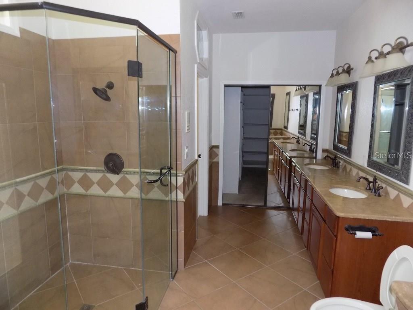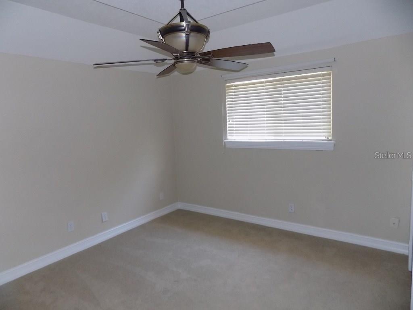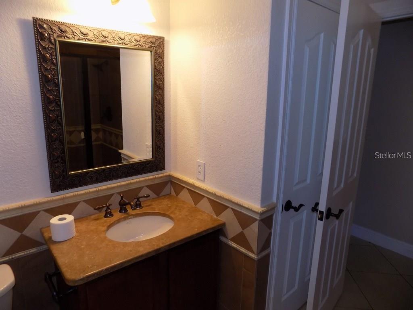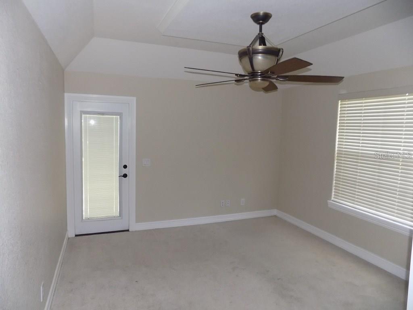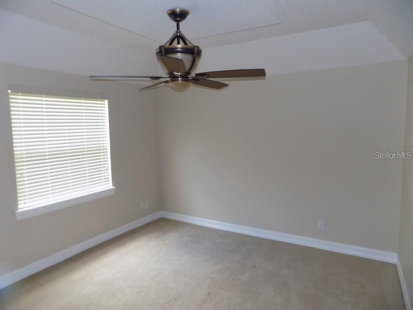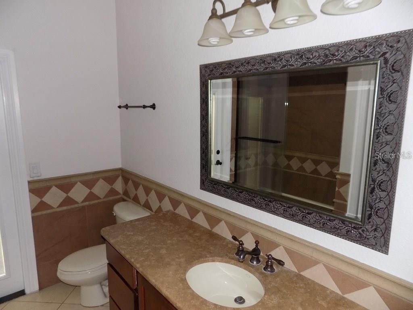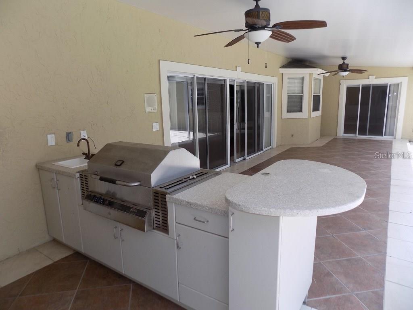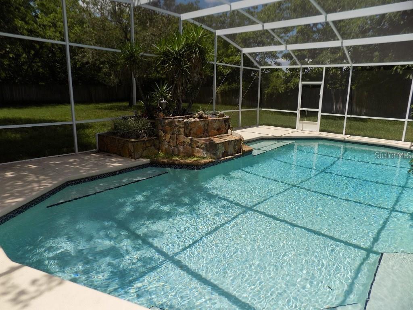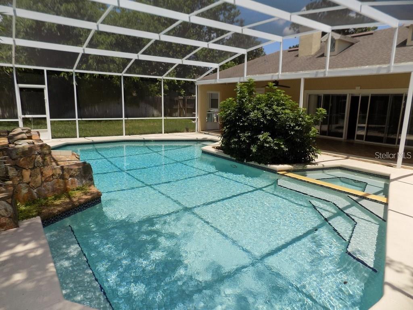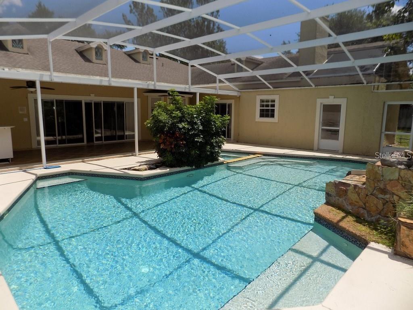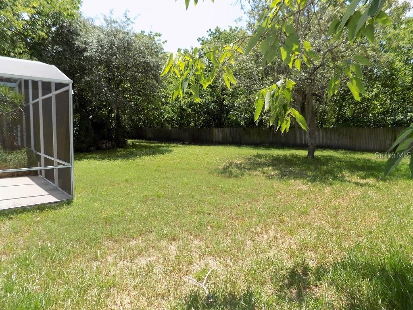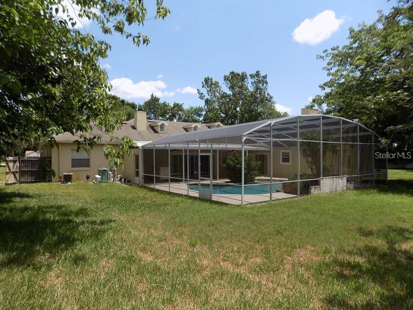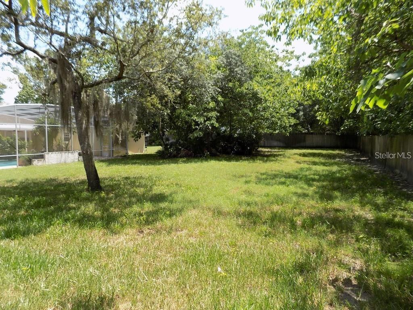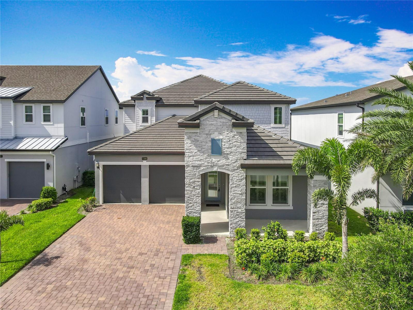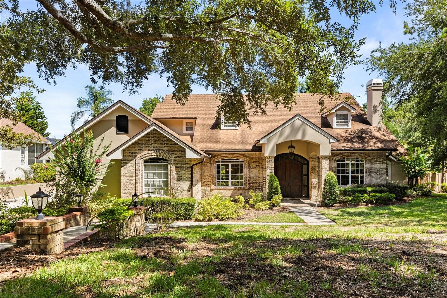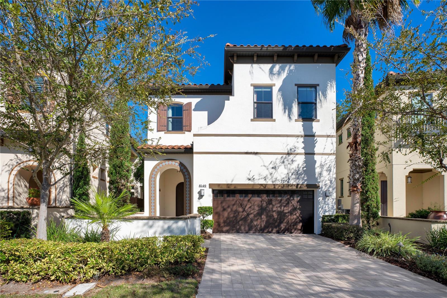8052 Oak Park Road, ORLANDO, FL 32819
Property Photos
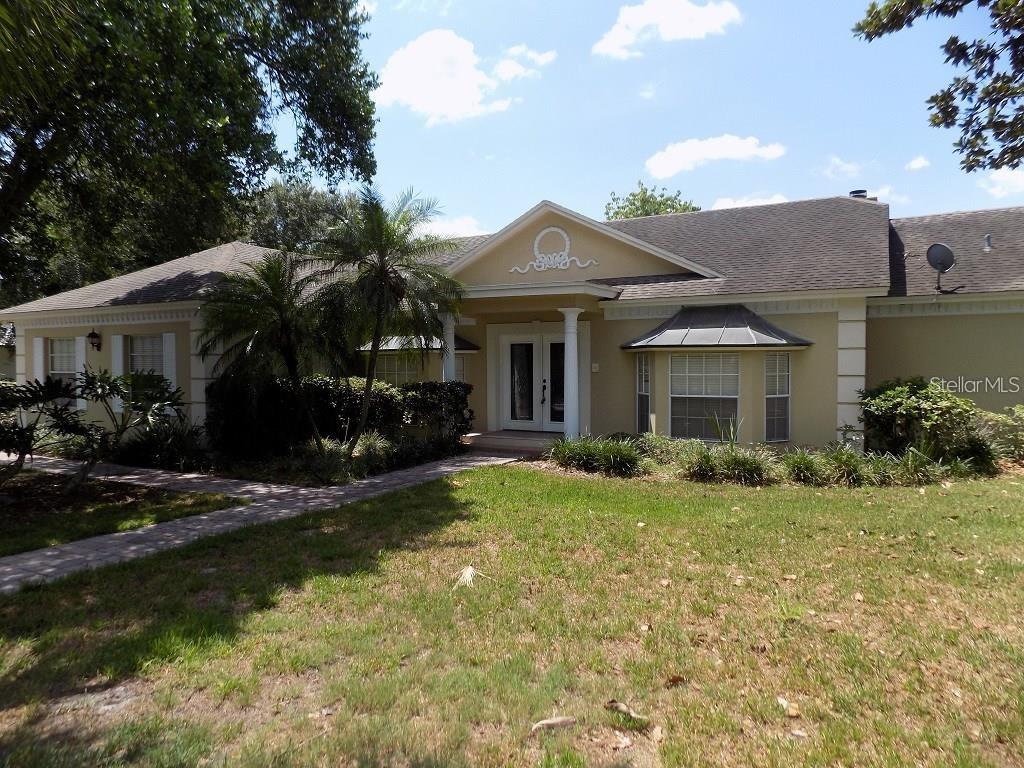
Would you like to sell your home before you purchase this one?
Priced at Only: $5,250
For more Information Call:
Address: 8052 Oak Park Road, ORLANDO, FL 32819
Property Location and Similar Properties
- MLS#: O6312163 ( Residential Lease )
- Street Address: 8052 Oak Park Road
- Viewed: 44
- Price: $5,250
- Price sqft: $2
- Waterfront: No
- Year Built: 1986
- Bldg sqft: 2772
- Bedrooms: 5
- Total Baths: 3
- Full Baths: 3
- Garage / Parking Spaces: 2
- Days On Market: 59
- Additional Information
- Geolocation: 28.4887 / -81.4926
- County: ORANGE
- City: ORLANDO
- Zipcode: 32819
- Subdivision: Windermere Heights Sec 03
- Elementary School: Palm Lake Elem
- Middle School: Chain of Lakes Middle
- High School: Olympia High
- Provided by: ICON REALTY ASSOCIATES INC
- Contact: Alexander Frydenberg
- 321-303-5851

- DMCA Notice
-
DescriptionLuxury five bedroom home located on a large, .93 acre lot, on a cul de sac in the Dr. Phillips area. The master bedroom boasts a walk in closet, a fireplace, and direct access to the screened pool area. Family room is endowed with a fireplace, built in entertainment center and open to the back patio. There is an outdoor grill and sink to facilitate the Florida lifestyle. Formal dining and living room and four additional bedrooms on a split plan layout will earn the approval of the most discerning. Grand kitchen, built in side by side refrigerator, stainless steel appliances, and wine bar are but a few of the features of this home which will impress you. Fenced yard, mature landscaping and abundant parking make this your ideal home and retreat. Schedule your private showing now!
Payment Calculator
- Principal & Interest -
- Property Tax $
- Home Insurance $
- HOA Fees $
- Monthly -
Features
Building and Construction
- Covered Spaces: 0.00
- Living Area: 2772.00
School Information
- High School: Olympia High
- Middle School: Chain of Lakes Middle
- School Elementary: Palm Lake Elem
Garage and Parking
- Garage Spaces: 2.00
- Open Parking Spaces: 0.00
Eco-Communities
- Pool Features: In Ground
Utilities
- Carport Spaces: 0.00
- Cooling: Central Air
- Heating: Central
- Pets Allowed: Breed Restrictions, Cats OK, Dogs OK, Monthly Pet Fee
Finance and Tax Information
- Home Owners Association Fee: 0.00
- Insurance Expense: 0.00
- Net Operating Income: 0.00
- Other Expense: 0.00
Other Features
- Appliances: Dishwasher, Dryer, Microwave, Range, Refrigerator, Washer
- Country: US
- Furnished: Unfurnished
- Interior Features: Cathedral Ceiling(s), Living Room/Dining Room Combo, Open Floorplan
- Levels: One
- Area Major: 32819 - Orlando/Bay Hill/Sand Lake
- Occupant Type: Tenant
- Parcel Number: 15-23-28-9348-19-040
- Views: 44
Owner Information
- Owner Pays: None
Similar Properties
Nearby Subdivisions
7601 Condo
Bay Ridge Land Condo
Bay View Reserve Condo
Bayshore/vista Cay Ph 25
Bayshorevista Cay Ph 25
Clubhouse Estates
Dellagio
Florida Center Windhover Resid
Hawthorn Suites Orlando
Kensington Park
Lake Marsha First Add
Landsbrook Terrace
Orange Tree Country Cluba
Phillips Bay Condo Ph 02 Or 57
Point Orlando Residence Condo
Point Orlando Resort Condo
Sanctuary At Bay Hill Condo
Sanctuarybay Hill
Sand Lake Hills
Sand Lake Hills Sec 08
Sand Lake Private Residences
Sand Lake Private Residences B
Sand Lake Private Residences C
Sand Lake Sound
Sand Pines
Sandlake Private Residences
Sandy Spgs
South Bay Section 1 872 Lot 17
Spring Bay Villas Condo Ph 01
Tangelo Park Sec 01
Tangelo Park Sec 02
Tangelo Park Sec 04
Tangelo Park Sec 05
Torey Pines
Villas At Bay Hill
Vista Cay At Harbor Square Con
Vista Cayharbor Square Ph 08
Vista Cayharbor Square Ph 14
Vistasphillips Commons
Windermere Heights Sec 03
Windhover Condo
Winwood

- One Click Broker
- 800.557.8193
- Toll Free: 800.557.8193
- billing@brokeridxsites.com



