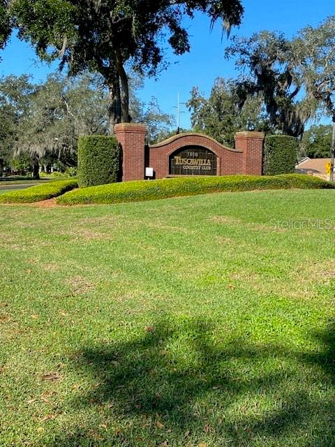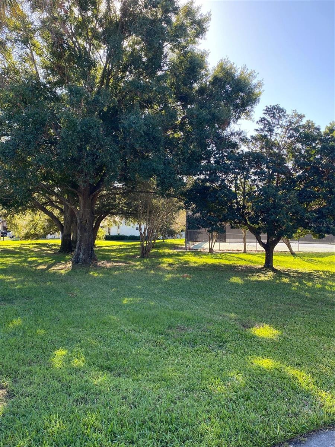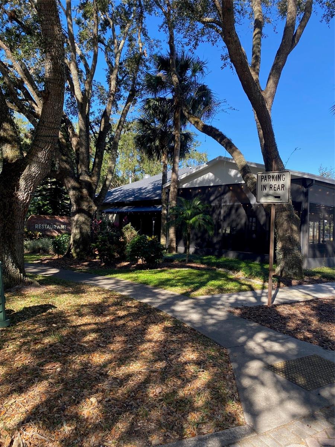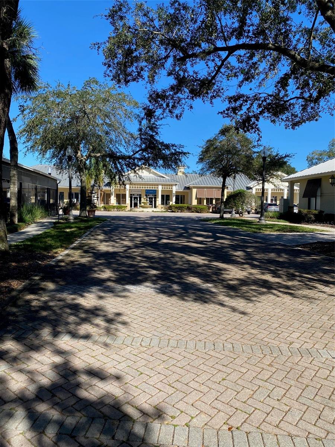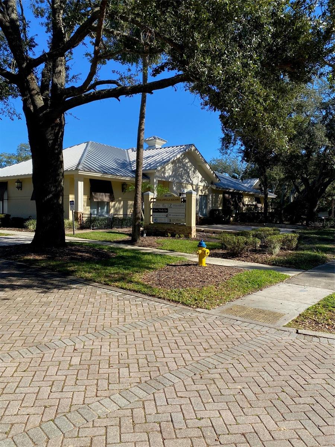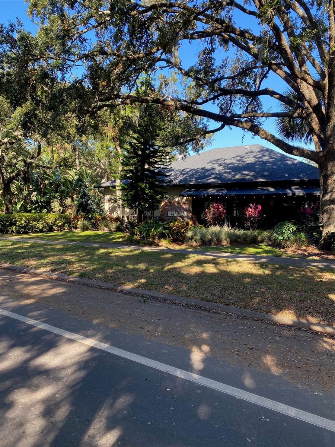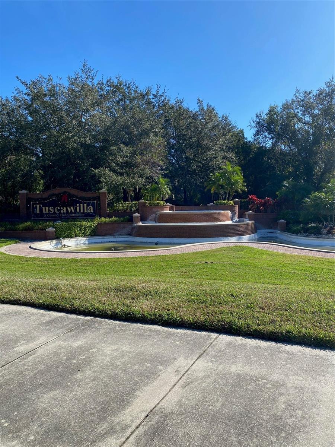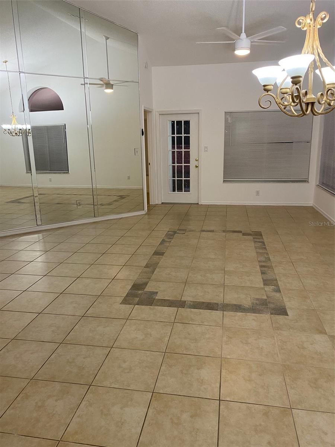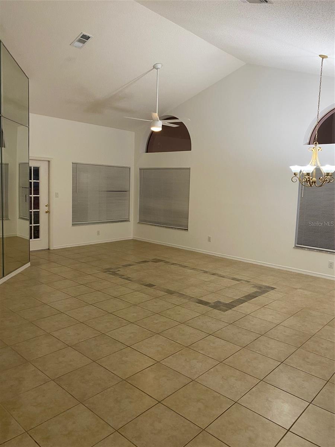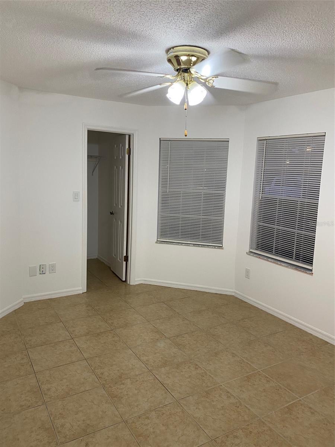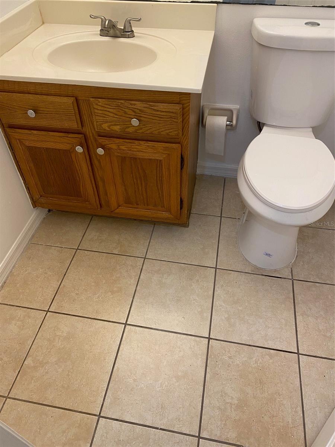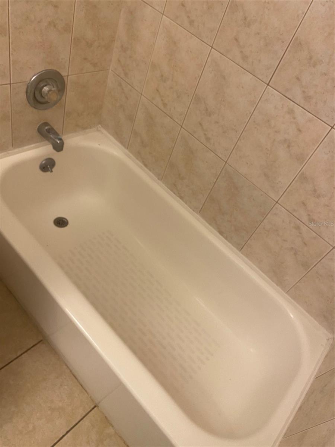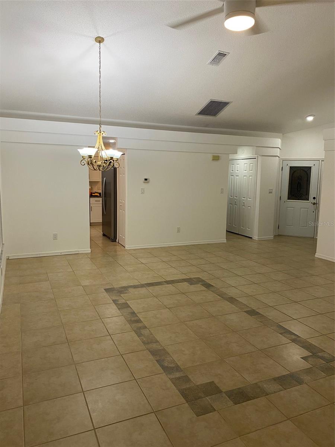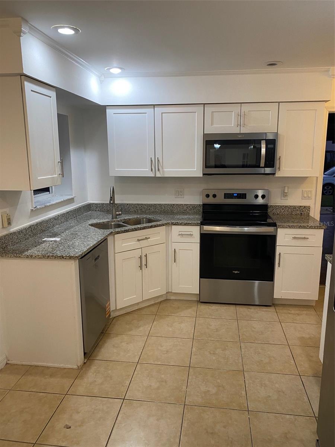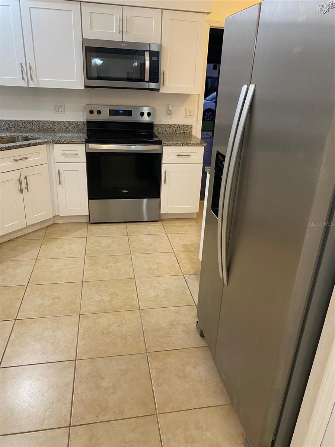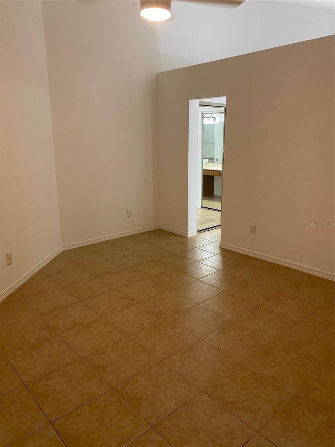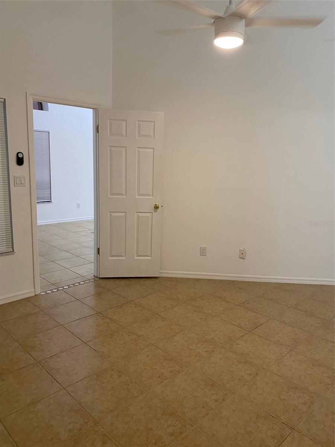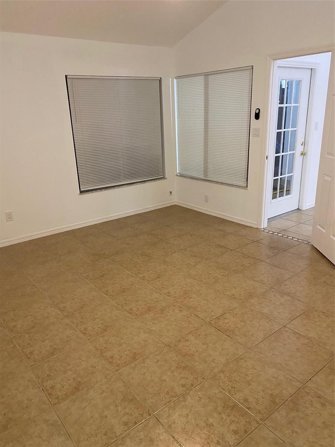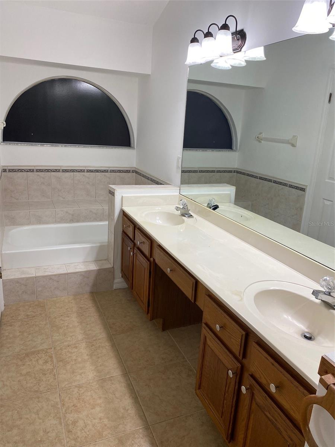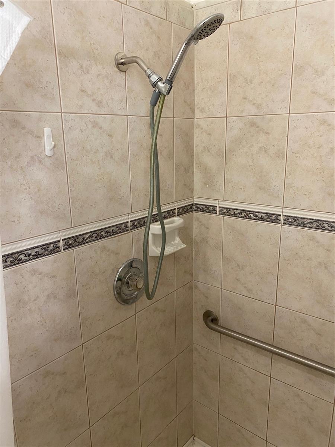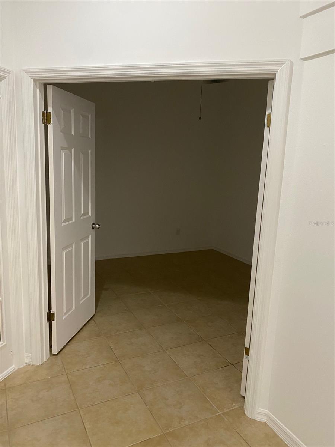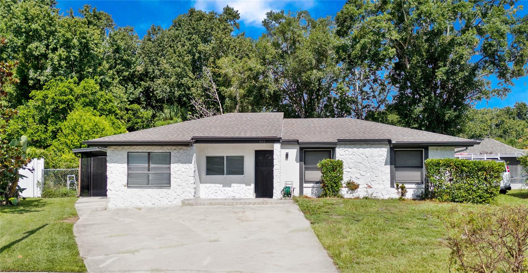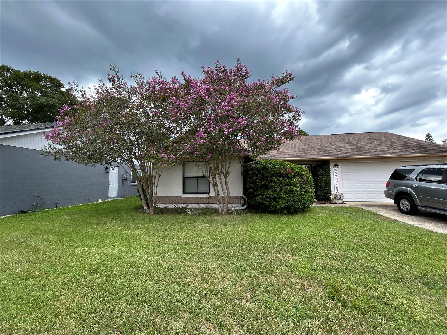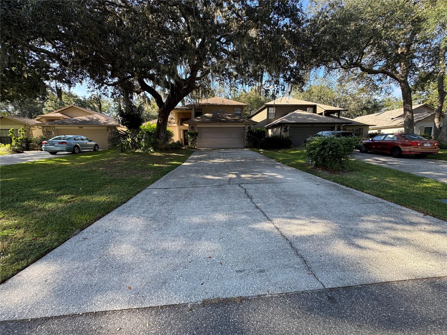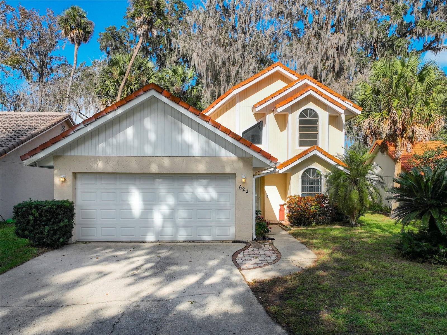724 Barrington Circle, WINTER SPRINGS, FL 32708
Property Photos
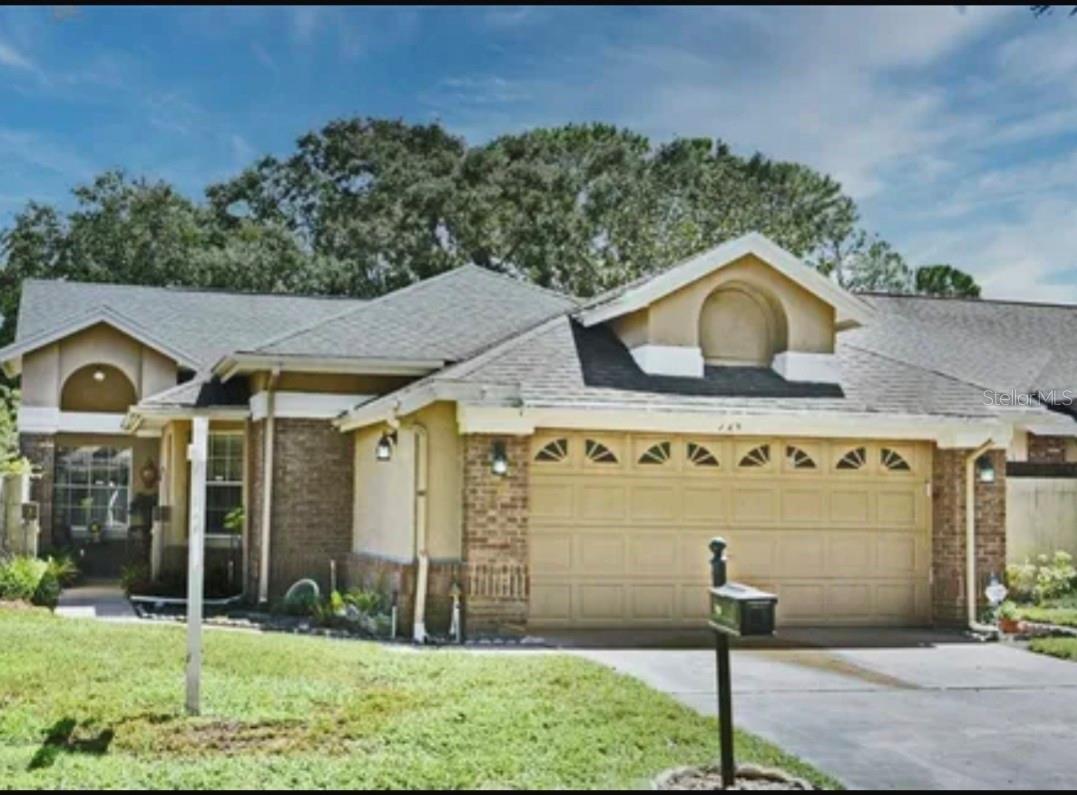
Would you like to sell your home before you purchase this one?
Priced at Only: $415,000
For more Information Call:
Address: 724 Barrington Circle, WINTER SPRINGS, FL 32708
Property Location and Similar Properties
- MLS#: O6312092 ( Residential )
- Street Address: 724 Barrington Circle
- Viewed: 113
- Price: $415,000
- Price sqft: $204
- Waterfront: No
- Year Built: 1987
- Bldg sqft: 2030
- Bedrooms: 3
- Total Baths: 2
- Full Baths: 2
- Garage / Parking Spaces: 2
- Days On Market: 226
- Additional Information
- Geolocation: 28.6797 / -81.2544
- County: SEMINOLE
- City: WINTER SPRINGS
- Zipcode: 32708
- Subdivision: Georgetowne
- Elementary School: Keeth Elementary
- Middle School: Indian Trails Middle
- High School: Winter Springs High
- Provided by: DIAMOND 2000 REALTY, INC
- Contact: Ramon Ortiz Cruz
- 321-231-4195

- DMCA Notice
-
DescriptionVery well maintained home in Tuskawilla! Updated kitchen with Granite countertops, Elegant mirrored wall, Ceramic Tile throughout. Double sinks in beautiful master bathroom with garden shower tub! Owners have access to the neighborhood clubhouse and Community pool, HOA takes care of front yard lawn maintenance. Two parks and a nature trail are walking distance from the home. Walk to Trotwood Park and to Tuskawilla Country Club for a round of golf or tennis or to just socialize at the caf and bar. This is a great opportunity to own an adorable low maintenance single family home in the most affordable sought after Country Club community in Seminole county. A rated school district! Short drive to Oviedo Marketplace and restaurants! Seller willing to contribute $8000 towards closing costs!! Don't miss this opportunity!!
Payment Calculator
- Principal & Interest -
- Property Tax $
- Home Insurance $
- HOA Fees $
- Monthly -
Features
Building and Construction
- Covered Spaces: 0.00
- Exterior Features: Sliding Doors
- Flooring: Ceramic Tile
- Living Area: 1450.00
- Roof: Shingle
Property Information
- Property Condition: Completed
School Information
- High School: Winter Springs High
- Middle School: Indian Trails Middle
- School Elementary: Keeth Elementary
Garage and Parking
- Garage Spaces: 2.00
- Open Parking Spaces: 0.00
Eco-Communities
- Water Source: Public
Utilities
- Carport Spaces: 0.00
- Cooling: Central Air
- Heating: Central, Electric, Heat Pump
- Pets Allowed: Cats OK, Dogs OK
- Sewer: Public Sewer
- Utilities: BB/HS Internet Available, Cable Available, Electricity Available, Phone Available, Public, Sewer Connected, Sprinkler Recycled, Water Available
Finance and Tax Information
- Home Owners Association Fee Includes: Pool
- Home Owners Association Fee: 100.00
- Insurance Expense: 0.00
- Net Operating Income: 0.00
- Other Expense: 0.00
- Tax Year: 2024
Other Features
- Appliances: Dishwasher, Disposal, Electric Water Heater, Ice Maker, Microwave, Range, Refrigerator
- Association Name: Diana McCreight
- Association Phone: 407-682-3443
- Country: US
- Furnished: Unfurnished
- Interior Features: Ceiling Fans(s), Living Room/Dining Room Combo, Solid Wood Cabinets, Stone Counters, Thermostat, Vaulted Ceiling(s), Walk-In Closet(s)
- Legal Description: LOT 12 GEORGETOWNE UNIT 1 PB 37 PGS 1 TO 5
- Levels: One
- Area Major: 32708 - Casselberrry/Winter Springs / Tuscawilla
- Occupant Type: Vacant
- Parcel Number: 07-21-31-510-0000-0120
- Style: Cottage
- Views: 113
- Zoning Code: PUD
Similar Properties
Nearby Subdivisions
Avery Park
Barrington Estates
Bentley Green
Chestnut Estates Ph 1
Country Club Village
Deer Run
Deersong
Deersong 2
Eagles Point Ph 6
Fairway Oaks
Flamingo Spgs
Fox Glen At Chelsea Parc Tusca
Georgetowne
Glen Eagle
Greenbriar Sub Ph 2
Greenspointe
Highlands Sec 1
Highlands Sec 4
Hollowbrook Ph 2
Lake Jessup
Mount Greenwood
North Orlando
North Orlando 1st Add
North Orlando 2nd Add
North Orlando Ranches Sec 02
North Orlando Ranches Sec 02a
North Orlando Ranches Sec 04
North Orlando Ranches Sec 09
North Orlando Ranches Sec 10
North Orlando Terrace
North Orlando Townsite 4th Add
Oak Forest
Parkstone
Reserve At Tuscawilla Ph 2
Seasons The
Seville Chase
Stone Gable
Sunrise
Sunrise Estates
Tusca Oaks
Tuscawilla
Tuscawilla Parcel 90
Tuskawilla Crossings 34s
Tuskawilla Crossings Ph 1
Tuskawilla Point
Tuskawilla Trail Subd
Watts Farms
Wedgewood Tennis Villas
Wildwood
Williamson Heights
Winding Hollow
Winter Spgs

- One Click Broker
- 800.557.8193
- Toll Free: 800.557.8193
- billing@brokeridxsites.com



