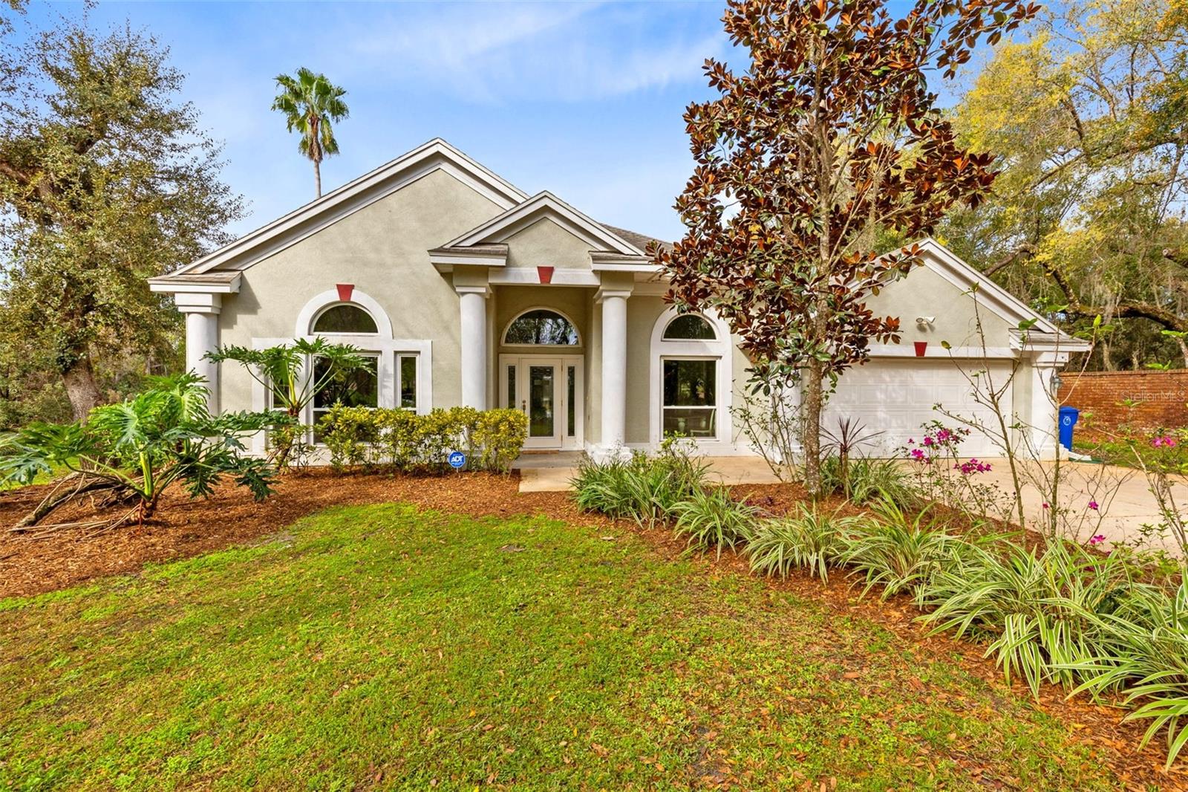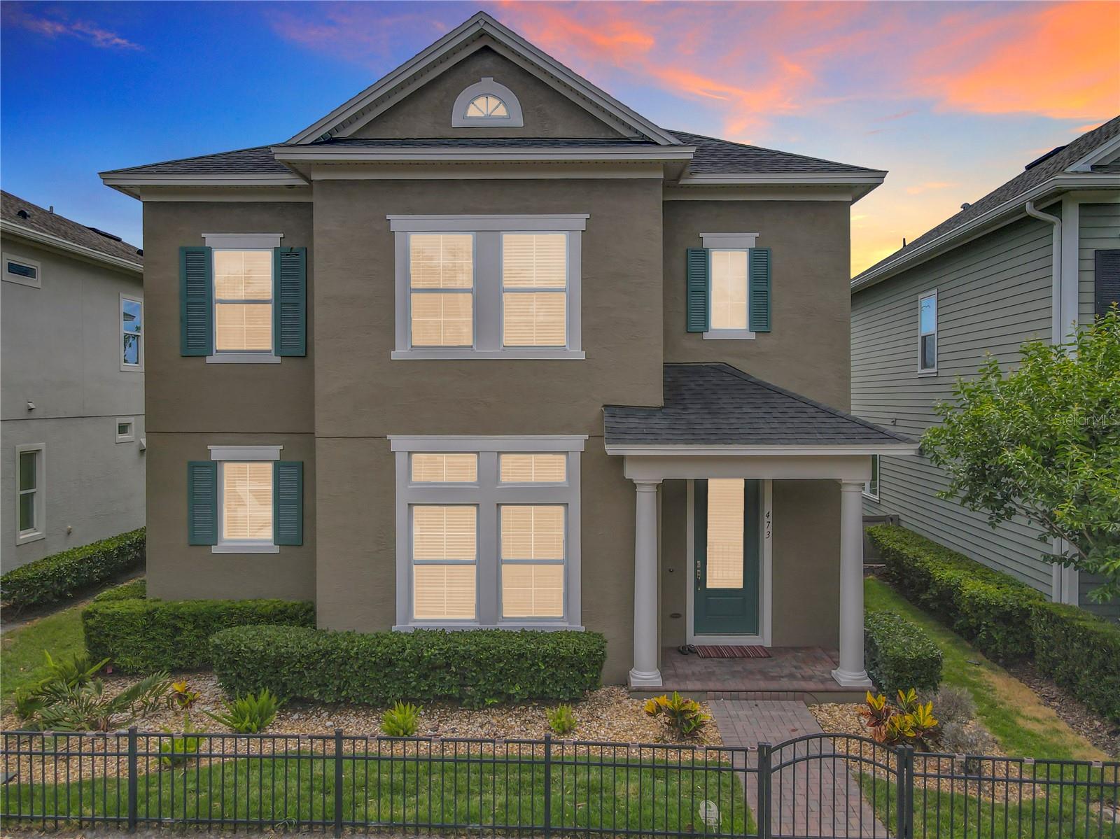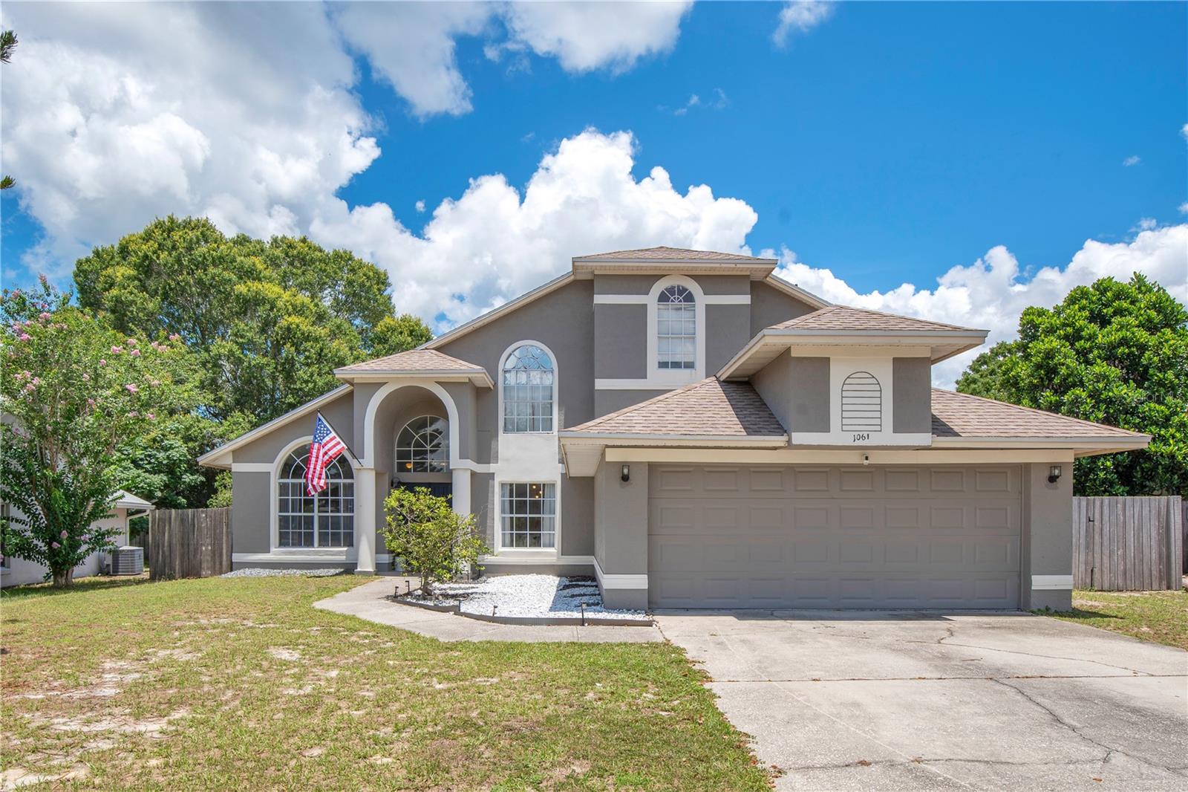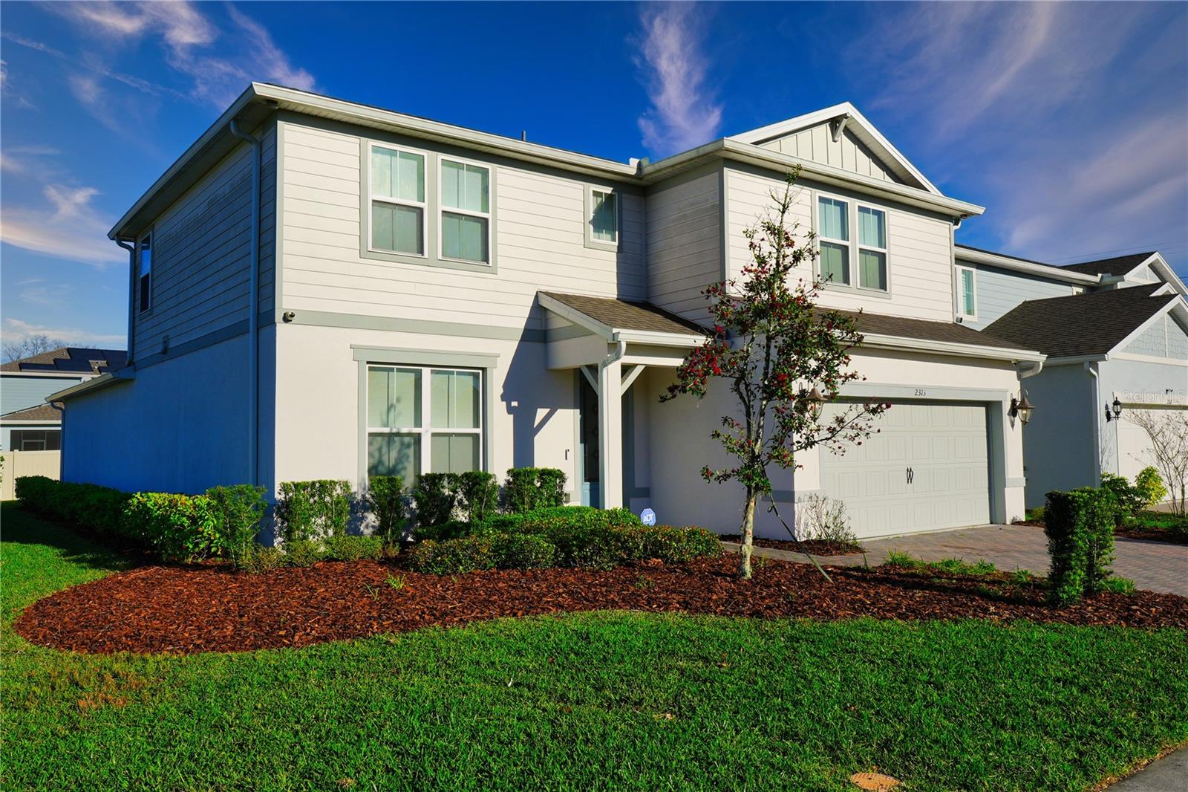1745 Lakelet Loop, OVIEDO, FL 32765
Property Photos
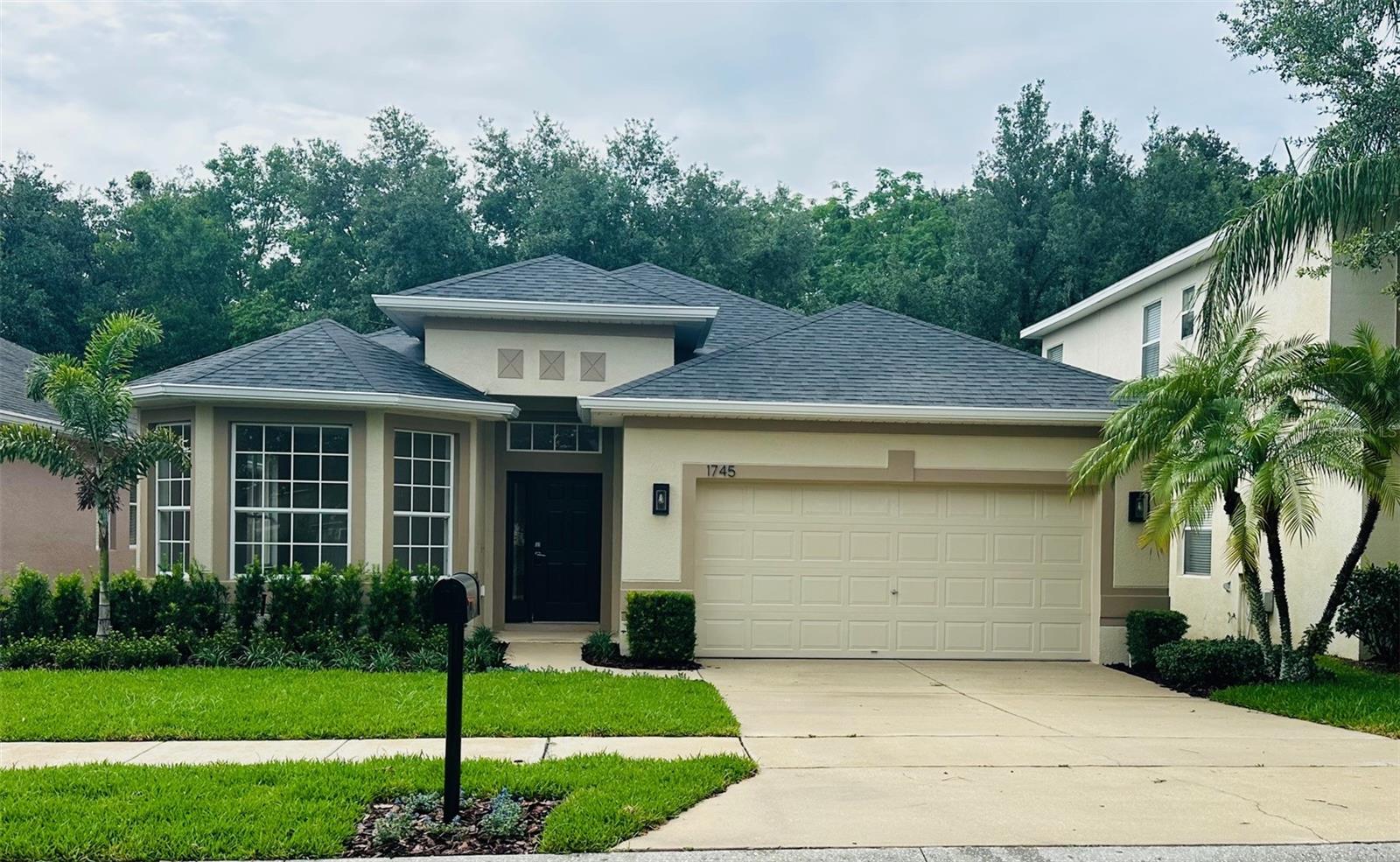
Would you like to sell your home before you purchase this one?
Priced at Only: $592,000
For more Information Call:
Address: 1745 Lakelet Loop, OVIEDO, FL 32765
Property Location and Similar Properties
- MLS#: O6311668 ( Residential )
- Street Address: 1745 Lakelet Loop
- Viewed: 1
- Price: $592,000
- Price sqft: $215
- Waterfront: No
- Year Built: 2005
- Bldg sqft: 2751
- Bedrooms: 4
- Total Baths: 3
- Full Baths: 2
- 1/2 Baths: 1
- Garage / Parking Spaces: 2
- Days On Market: 3
- Additional Information
- Geolocation: 28.6432 / -81.2462
- County: SEMINOLE
- City: OVIEDO
- Zipcode: 32765
- Subdivision: Regency Estates
- Elementary School: Rainbow Elementary
- Middle School: Tuskawilla Middle
- High School: Lake Howell High
- Provided by: IMPACT REAL ESTATE GROUP LLC
- Contact: Madelaine Rodriguez
- 407-448-6626

- DMCA Notice
-
DescriptionWelcome to this beautifully transformed residence offering 4 spacious bedrooms, 2.5 bathrooms, and over 2100 square feet of refined living space. From the moment you arrive, you'll appreciate the attention to detail and care that have gone into making this home move in ready. Step inside and be greeted by a bright, open concept floor plan featuring brand new luxury flooring throughout and 24x48 tile in all bathrooms. The living areas are freshly painted in contemporary tones that complement the abundant natural light. At the heart of the home, the stunning fully remodeled kitchen boasts a large island with oversized sink and breakfast bar overlooking the gathering room. The brand new cabinetry offers ample storage with 42 Shaker upper cabinets, sleek granite countertops with backsplash, brand new GE Stainless Steel appliances makes this kitchen perfect for everyday living or entertaining guests. All bathrooms have been updated with modern tile flooring and decorative shower finishes, new cabinetry, granite tops, fixtures, and lighted mirrors for a modern touch. Door hardware has been replaced with chrome hinges and sleek chrome handles. Brand new window treatments throughout, new ceiling fans in each room and brand new lighting to add the final touches. The laundry room features 42 upper cabinets for storage and brand new full size, GE washer and dryer. There is a plumbing rough in located in the garage for the addition of a utility sink. Exterior paint completed end of 2024, Roof replaced in 2023 for worry free ownership, HVAC System installed in 2022 to keep you comfortable year round. Outside, enjoy the private backyard that backs to a creek that you can view from the covered lanai and newly landscaped yardideal for relaxing, gardening, or hosting gatherings. The serene view from the front door features no home across the street. This exceptional home combines modern style, peace of mind, and space to growall in an appealing neighborhood conveniently located to shopping, restaurants, recreation and expressway/major roads. Dont miss your opportunity to own a fully renovated, turnkey property that feels brand new inside and out! Schedule your private showing today and discover the lifestyle youve been waiting for! More pictures coming soon.
Payment Calculator
- Principal & Interest -
- Property Tax $
- Home Insurance $
- HOA Fees $
- Monthly -
Features
Building and Construction
- Covered Spaces: 0.00
- Exterior Features: Garden, Lighting, Private Mailbox, Rain Gutters, Sidewalk, Sliding Doors
- Flooring: Ceramic Tile, Luxury Vinyl
- Living Area: 2117.00
- Roof: Shingle
School Information
- High School: Lake Howell High
- Middle School: Tuskawilla Middle
- School Elementary: Rainbow Elementary
Garage and Parking
- Garage Spaces: 2.00
- Open Parking Spaces: 0.00
Eco-Communities
- Water Source: None
Utilities
- Carport Spaces: 0.00
- Cooling: Central Air
- Heating: Central, Electric, Heat Pump
- Pets Allowed: Yes
- Sewer: Public Sewer
- Utilities: Cable Available, Electricity Connected, Public, Sewer Connected, Sprinkler Meter, Underground Utilities, Water Connected
Finance and Tax Information
- Home Owners Association Fee: 59.00
- Insurance Expense: 0.00
- Net Operating Income: 0.00
- Other Expense: 0.00
- Tax Year: 2024
Other Features
- Appliances: Dishwasher, Disposal, Dryer, Electric Water Heater, Microwave, Range, Refrigerator, Washer
- Association Name: Sentry Management
- Association Phone: 407-788-6700
- Country: US
- Interior Features: Ceiling Fans(s), Eat-in Kitchen, Kitchen/Family Room Combo, Living Room/Dining Room Combo, Open Floorplan, Primary Bedroom Main Floor, Stone Counters, Thermostat, Walk-In Closet(s), Window Treatments
- Legal Description: LOT 45 REGENCY ESTATES PB 66 PGS 26-31
- Levels: One
- Area Major: 32765 - Oviedo
- Occupant Type: Vacant
- Parcel Number: 19-21-31-5RR-0000-0450
- Zoning Code: PUD
Similar Properties
Nearby Subdivisions
1040 Big Oaks Blvd Oviedo Fl 3
A Rep Of Pt Of Alafaya Woods P
Alafaya Trail Sub
Alafaya Woods
Alafaya Woods Ph 06
Alafaya Woods Ph 1
Alafaya Woods Ph 11
Alafaya Woods Ph 12b
Alafaya Woods Ph 17
Alafaya Woods Ph 2
Alafaya Woods Ph 5
Allens 1st Add To Washington H
Aloma Bend Tr 3a
Aloma Woods
Aloma Woods Ph 1
Aloma Woods Ph 2
Aloma Woods Ph 4
Bellevue
Bentley Woods
Black Hammock
Brookmore Estates
Brookmore Estates Ph 3
Brookmore Estates Phase 3
Carillon Tr 301 At
Cedar Bend
Chapman Pines
Cobblestone
Crystal Shores
Cypress Head At The Enclave
Dunhill
Dunhill Unit 1
Ellingsworth
Estates At Aloma Woods Ph 1
Estates At Aloma Woods Ph 3
Estates At Wellington
Florida Groves Companys First
Fosters Grove At Oviedo
Fox Run
Francisco Park
Franklin Park
Hawks Overlook
Heatherbrooke Estates Rep
Hickory Glen
Hideaway Cove At Oviedo Ph 3
Hunters Stand At Carillon
Huntington
Jackson Heights
Jamestown
Kenmure
Kingsbridge West Ph 1a
Lafayette Forest
Lake Charm Country Estates
Lake Rogers Estates
Lakes Of Aloma
Le Parc
Little Creek
Little Creek Ph 2a
Little Creek Ph 3a
Little Lake Georgia Terrace
Majestic Cove
Mead Manor
Mead Manor Unit 2
Milton Square
Oak Grove
Oviedo
Oviedo Forest Phase 2
Oviedo Gardens A Rep
Oviedo Terrace
Park Place At Aloma A Rep
Parkdale Place
Preserve Of Oviedo On The Park
Ravencliffe
Red Ember North
Regency Estates
Remington Park
Retreat At Lake Charm
River Walk
Sawgrass Subdivision
Seneca Bend
Slavia Colony Cos Sub
Stillwater Ph 2
Swopes Amd Of Iowa City
The Preserve At Lake Charm
Tiffany Woods
Tuska Ridge
Tuska Ridge Unit 2
Tuska Ridge Unit 7
Twin Lakes Manor
Twin Oaks
Twin Rivers Model Home Area
Twin Rivers Sec 1
Village Of Remington
Villages At Kingsbridge West T
Waverlee Woods
Wentworth Estates
Whispering Woods
Whitetail Run
Winding Cove
Woodland Estates

- One Click Broker
- 800.557.8193
- Toll Free: 800.557.8193
- billing@brokeridxsites.com



