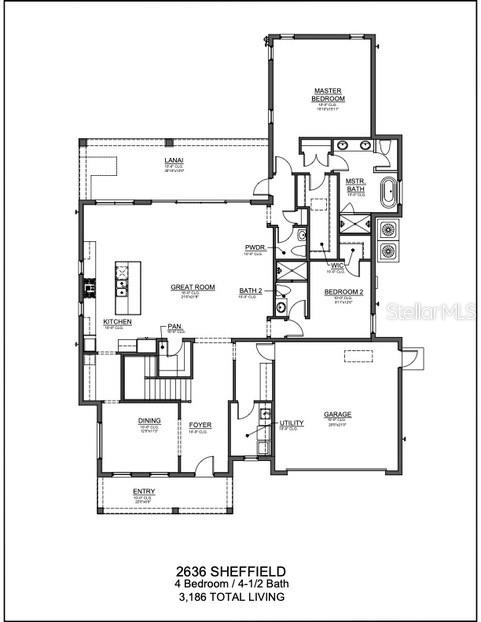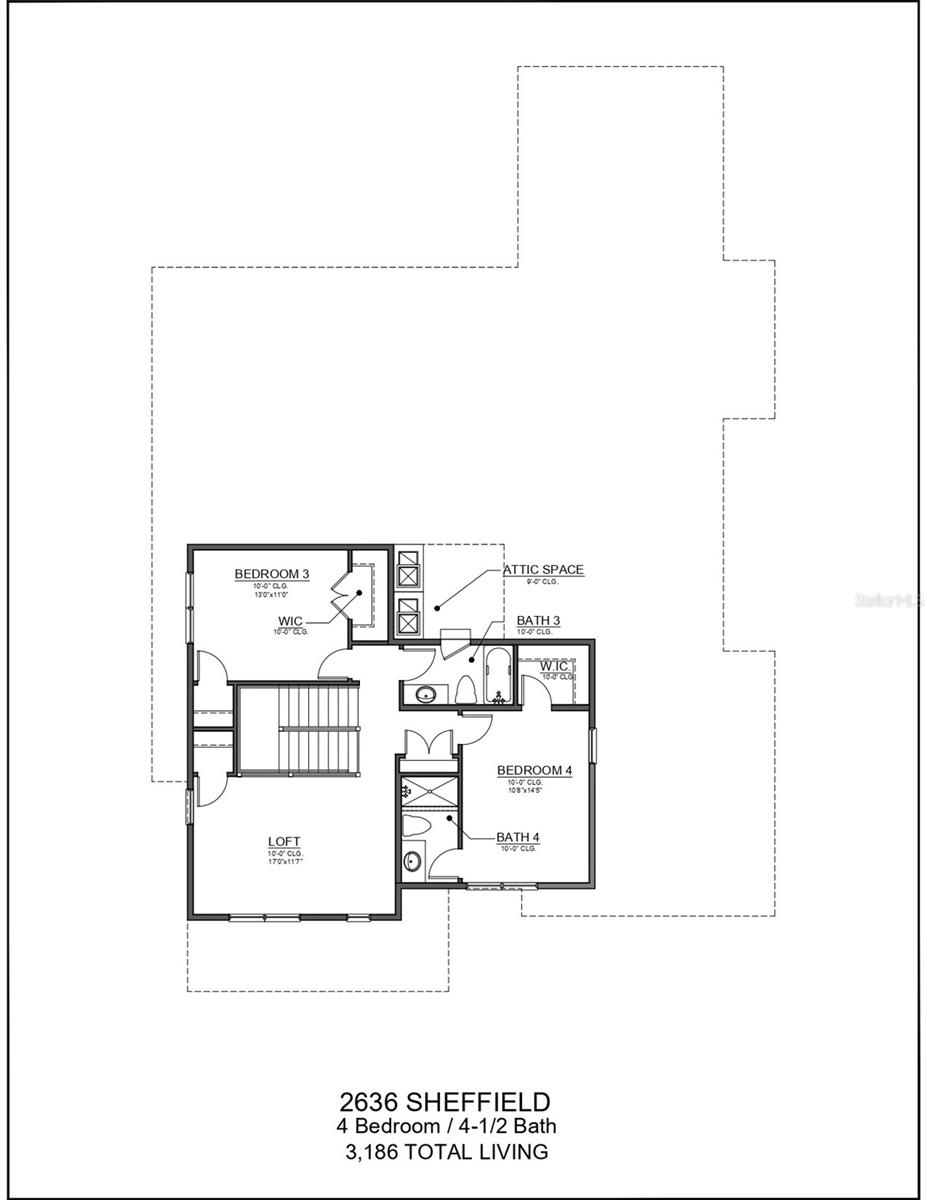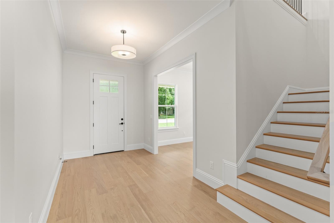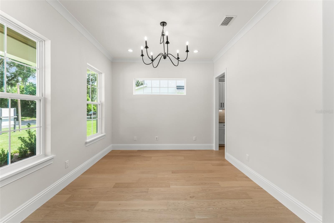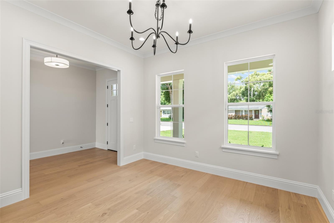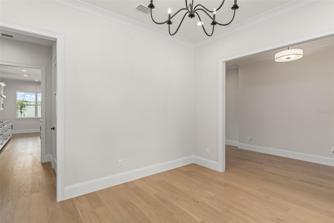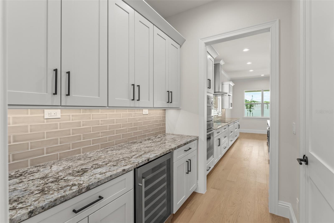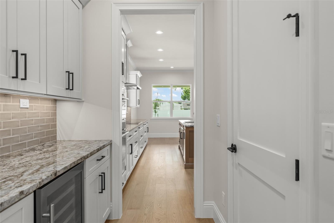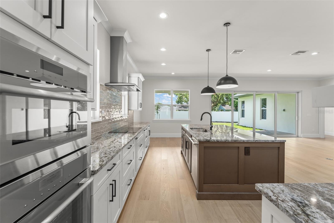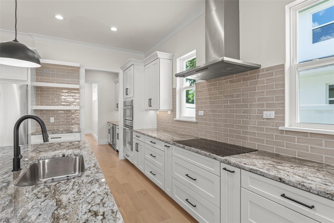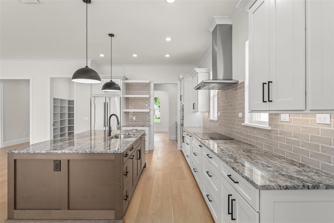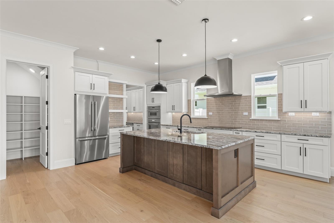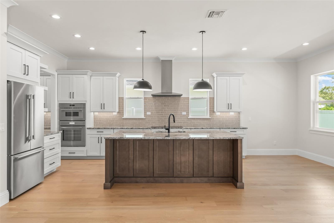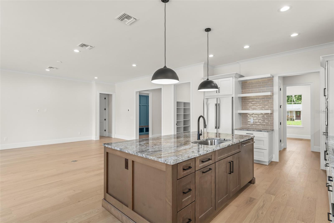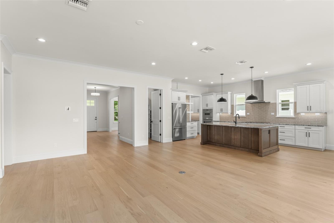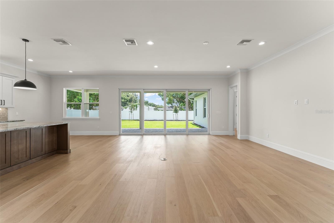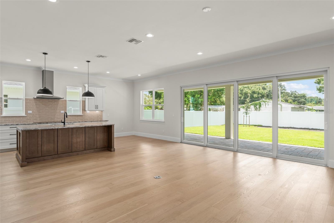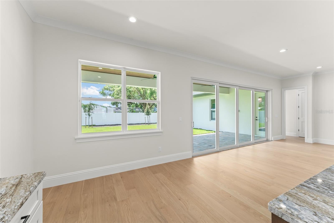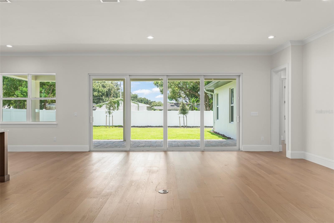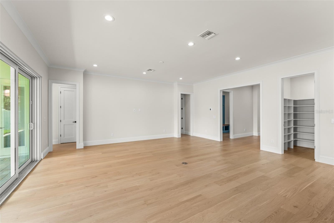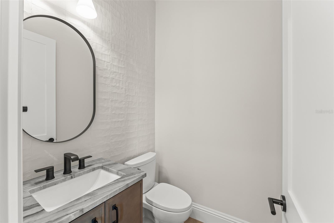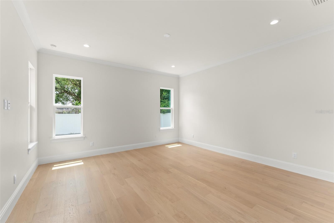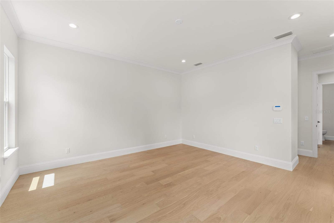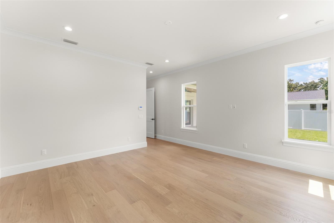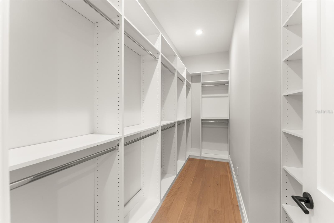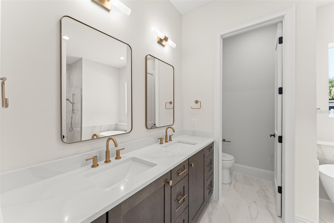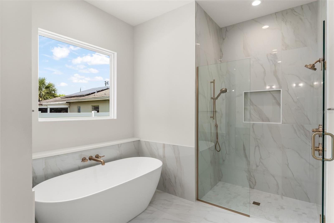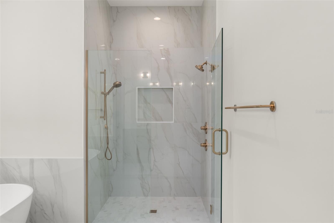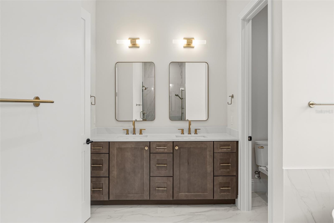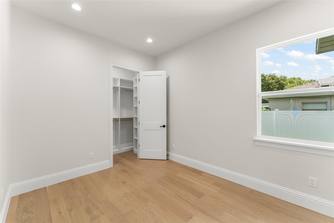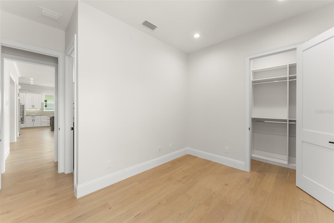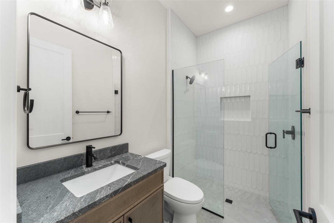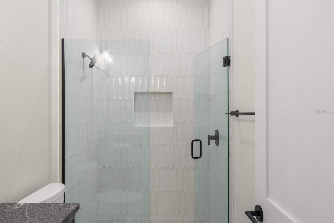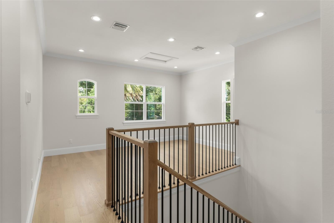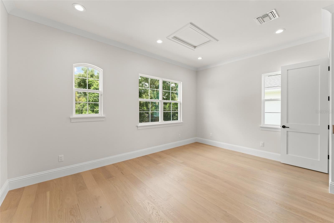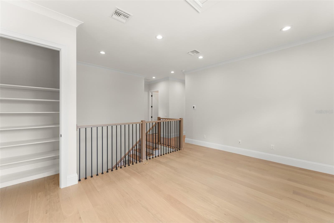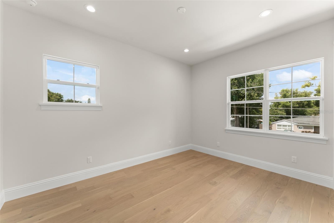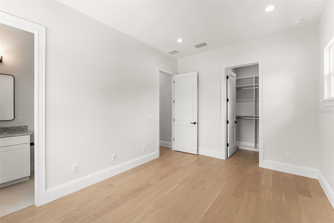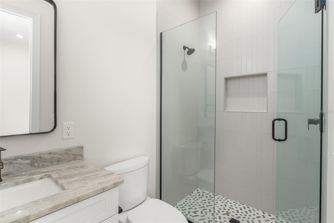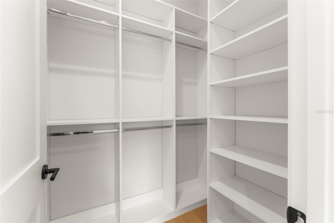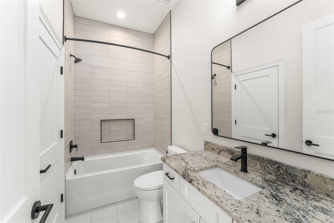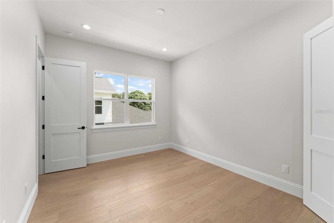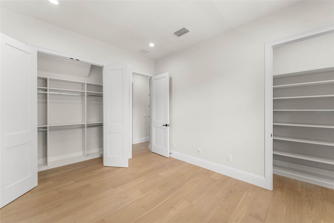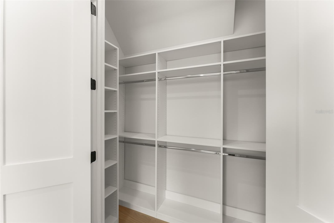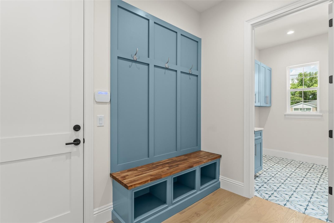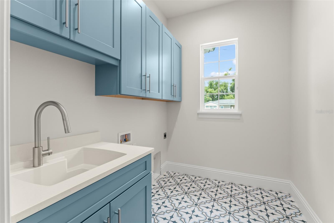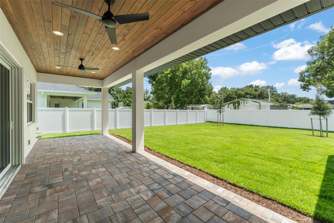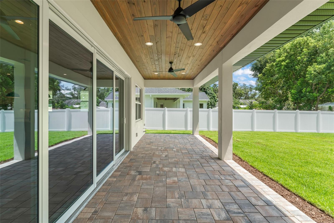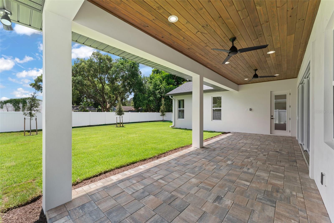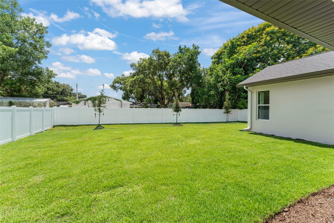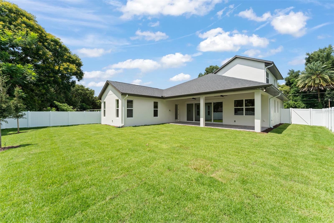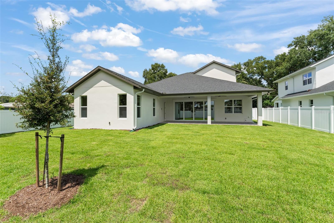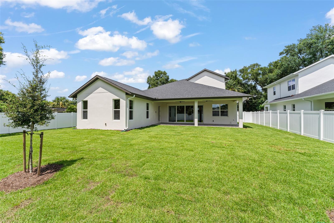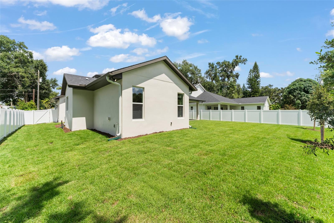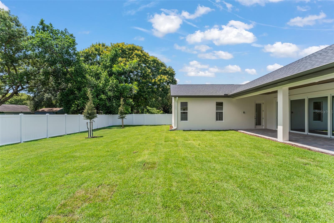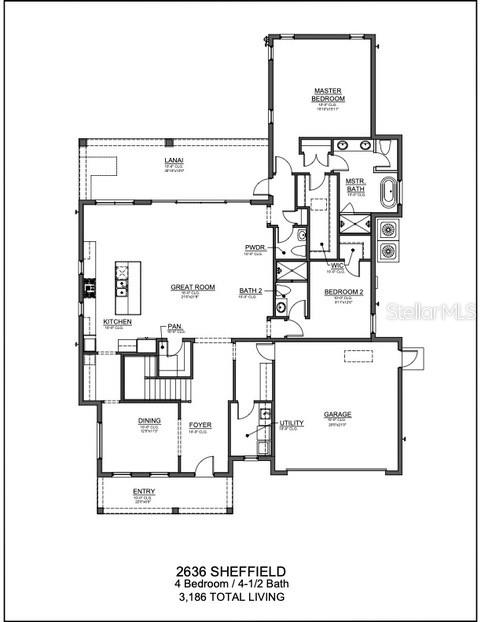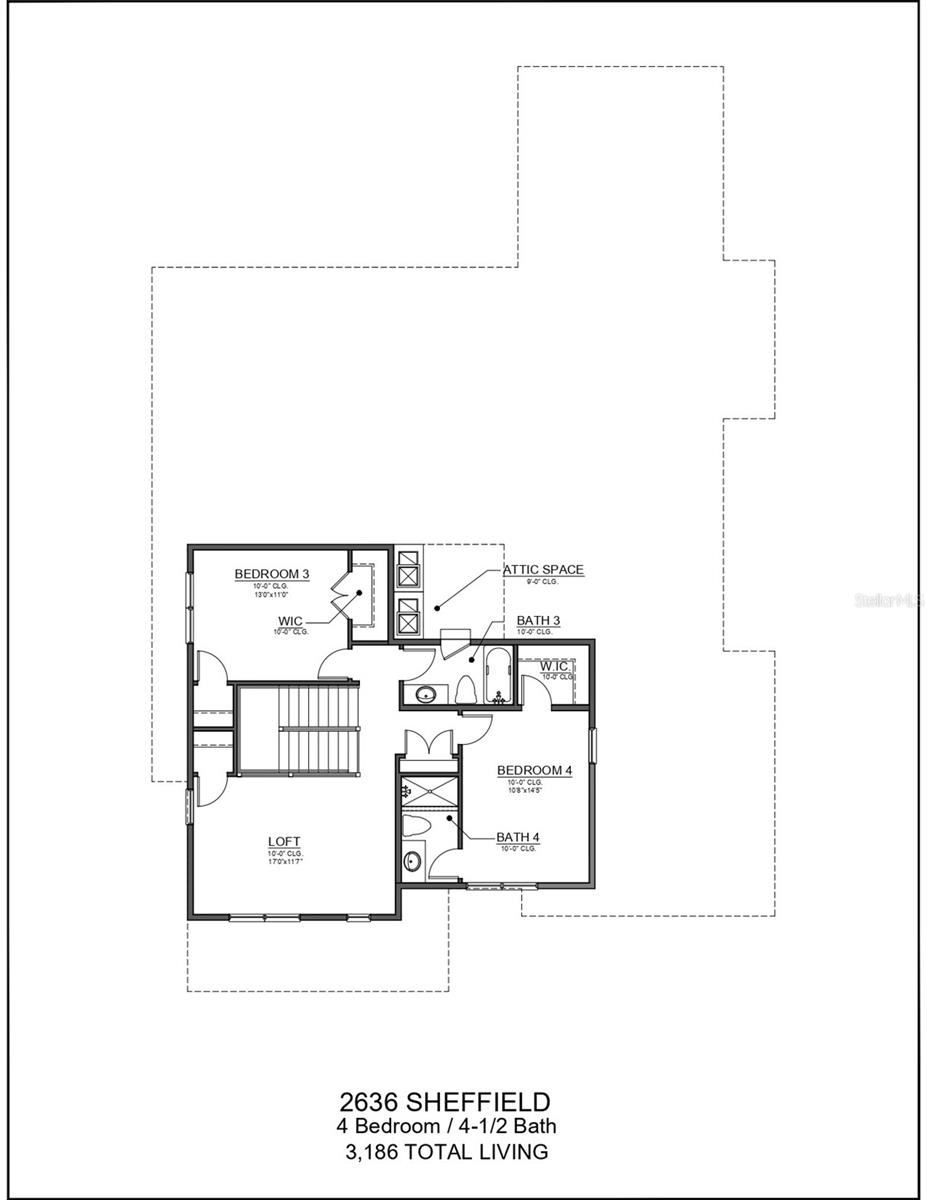2636 Sheffield Avenue, ORLANDO, FL 32806
Property Photos
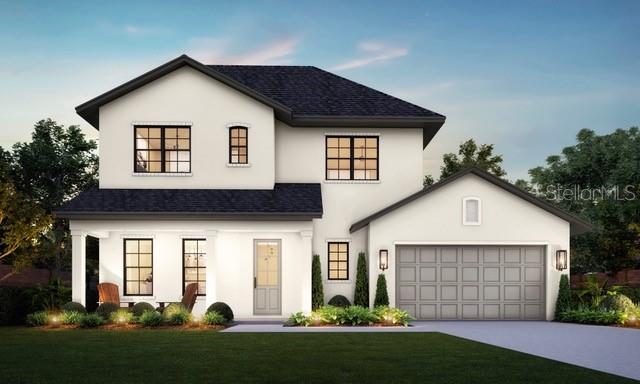
Would you like to sell your home before you purchase this one?
Priced at Only: $1,049,999
For more Information Call:
Address: 2636 Sheffield Avenue, ORLANDO, FL 32806
Property Location and Similar Properties
- MLS#: O6311132 ( Residential )
- Street Address: 2636 Sheffield Avenue
- Viewed: 83
- Price: $1,049,999
- Price sqft: $253
- Waterfront: No
- Year Built: 2025
- Bldg sqft: 4152
- Bedrooms: 4
- Total Baths: 5
- Full Baths: 4
- 1/2 Baths: 1
- Garage / Parking Spaces: 2
- Days On Market: 52
- Additional Information
- Geolocation: 28.5066 / -81.3463
- County: ORANGE
- City: ORLANDO
- Zipcode: 32806
- Subdivision: Glass Gardens
- Elementary School: Conway Elem
- Middle School: Conway Middle
- High School: Boone High
- Provided by: DAHLIA REALTY GROUP
- Contact: Lori Mazzone
- 689-777-4111

- DMCA Notice
-
DescriptionUnder Construction. Enjoy another STUNNING display of quality and style offered by the award winning builder FORTIS ENTERPRISES. Walk up to this beautiful LUXURY 4 Bed 4 bath custom home to a lovely covered front porch and custom pavers all on a large 75x136 lot. Once inside, this 3,186 sq. ft home is pure delight with 10 ceilings and beautiful crown molding upstairs and down. The spacious Gourmet Kitchen is open to a great room with a dining nook and an over sized island. Enjoy top of the line Thermador stainless steel appliance package including Induction cooking, granite counter tops, custom upgraded cabinets, all with soft close technology and a large walk in pantry. This space has plenty of natural light with sliding doors that allow a perfect view of the over sized lanai with tongue and groove ceilings, all pre plumbed for a summer kitchen, making this the focal point of this spectacular home. A separate formal dining room/office is adjacent to the uniquely designed butlers pantry and coffee bar complete with a wine cooler. This space also features another pantry and beautiful custom cabinets above and below for plenty of storage. The very private primary bedroom suite is sure to please with large custom closets and beautifully engineered hardwood flooring. Walk right out of the primary suite to pure magic and enjoy your nice morning coffee on the private lanai. The en suite bathroom has a double sink vanity, free standing soaking tub, a separate glass walk in shower and super energy efficient hybrid water heaters. The second downstairs bedroom is a perfect addition with an en suite bathroom. The mud room just off the garage is conveniently located next to the spacious laundry room. When you go up the decorative staircase with custom wood banister and iron balusters, you will be delighted with the rich engineered hardwood flooring in the sizable loft and secondary bedrooms, beautifully designed each having their own bathroom and custom walk in closets. This home is in an established neighborhood close to downtown, hospitals, parks, and many great shops and restaurants. 1 YEAR BUILDER WARRANTY, 10 YEAR STRUCTURAL WARRANTY, TERMITE BOND.
Payment Calculator
- Principal & Interest -
- Property Tax $
- Home Insurance $
- HOA Fees $
- Monthly -
Features
Building and Construction
- Builder Model: The Seville
- Builder Name: Fortis Enterprises
- Covered Spaces: 0.00
- Exterior Features: Lighting, Private Mailbox, Rain Gutters, Sliding Doors
- Fencing: Vinyl
- Flooring: Hardwood, Tile
- Living Area: 3186.00
- Roof: Shingle
Property Information
- Property Condition: Under Construction
School Information
- High School: Boone High
- Middle School: Conway Middle
- School Elementary: Conway Elem
Garage and Parking
- Garage Spaces: 2.00
- Open Parking Spaces: 0.00
Eco-Communities
- Water Source: Public
Utilities
- Carport Spaces: 0.00
- Cooling: Central Air
- Heating: Central, Heat Pump
- Sewer: Septic Tank
- Utilities: BB/HS Internet Available, Cable Available, Electricity Available, Electricity Connected, Water Connected
Finance and Tax Information
- Home Owners Association Fee: 0.00
- Insurance Expense: 0.00
- Net Operating Income: 0.00
- Other Expense: 0.00
- Tax Year: 2024
Other Features
- Appliances: Bar Fridge, Built-In Oven, Cooktop, Dishwasher, Disposal, Electric Water Heater, Exhaust Fan, Microwave, Range Hood, Refrigerator
- Country: US
- Interior Features: Crown Molding, Dry Bar, Eat-in Kitchen, High Ceilings, Kitchen/Family Room Combo, Open Floorplan, Primary Bedroom Main Floor, Solid Surface Counters, Stone Counters, Thermostat, Walk-In Closet(s)
- Legal Description: GLASS GARDENS S/1 LOT 5 BLK B
- Levels: Two
- Area Major: 32806 - Orlando/Delaney Park/Crystal Lake
- Occupant Type: Vacant
- Parcel Number: 07-23-30-2992-02-050
- Possession: Close Of Escrow
- Style: Custom
- Views: 83
- Zoning Code: R-1A
Similar Properties
Nearby Subdivisions
Adirondack Heights
Agnes Heights
Agnes Hgts
Ardmore Manor
Ardmore Park
Ashbury Park
Bel Air Hills
Bel Air Manor
Boone Terrace
Brookvilla
Brookvilla Add
Clover Heights Rep
Cloverdale Hts
Conway Estates
Conway Estates Replat
Conway Park
Conway Terrace
Conway/boone
Conwayboone
Crocker Heights
Crystal Ridge
Delaney Park
Dover Shores Eighth Add
Dover Shores Fifth Add
Dover Shores Seventh Add
Dover Shores Sixth Add
Edenboro Heights
Fernway
Floyd King Sub
Forest Pines
Glass Gardens
Green Fields
Greenbriar
Greenfield Manor
Greenfield Manor 1/3
Greenfield Manor 13
Handsonhurst
Hourglass Homes
Ilexhurst Sub
Ilexhurst Sub G67 Lots 16 17
Jennie Jewel
Lake Emerald
Lake Lagrange Heights
Lake Lagrange Heights Add 01
Lake Margaret Terrace Add 01
Lakes Hills Sub
Lancaster Heights
Lancaster Park
Lawton Lawrence Sub
Ledford Place
Marwood
Mercerdees Grove
Metes And Bounds
Michigan Ave Park
N/a
Orange Peel Twin Homes
Page
Pelham Park 1st Add
Pennsylvania Heights
Pershing Terrace
Phillips Place
Pickett Terrace
Pineloch Terrace
Piney Woods Lakes
Porter Place
Richmond Terrace
Silver Dawn
Skycrest
Southern Belle
Southern Oaks
Southernaire
Thomas Add
Traylor Terrace
Veradale
Waterfront Estates 1st Add
Weidows Sub
Willis Brundidge Sub
Wilmayelgia
Wyldwoode

- One Click Broker
- 800.557.8193
- Toll Free: 800.557.8193
- billing@brokeridxsites.com



