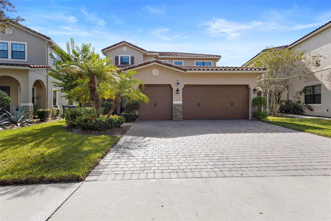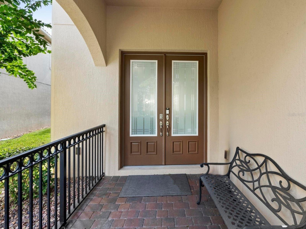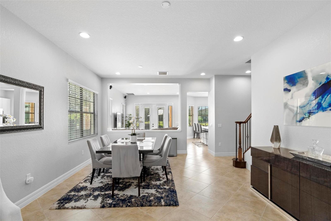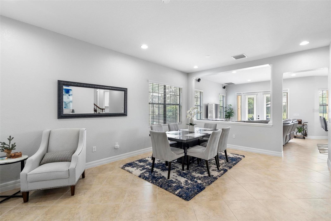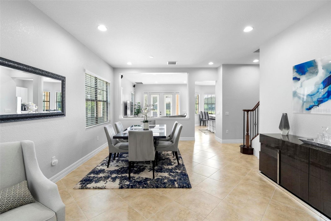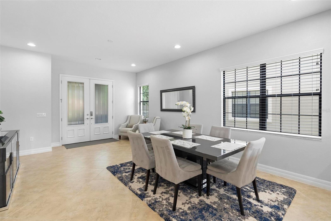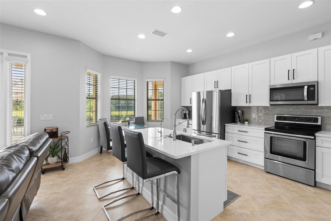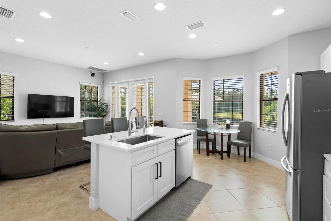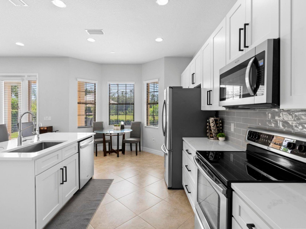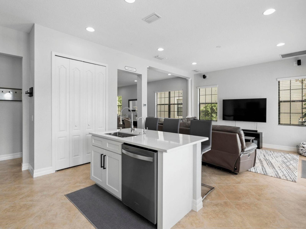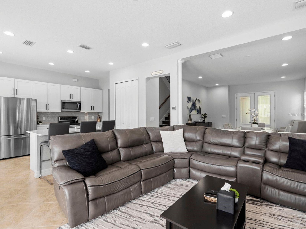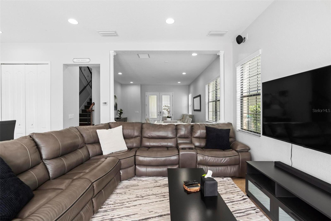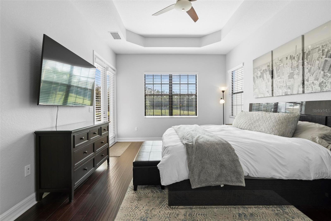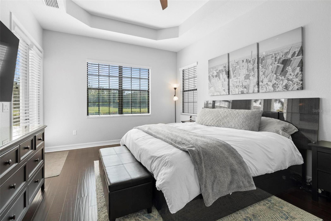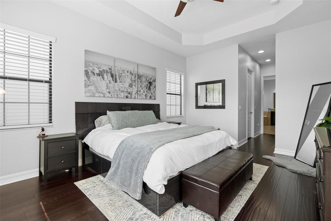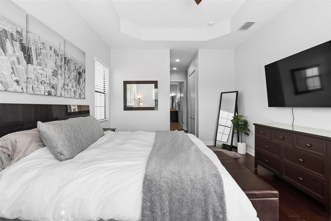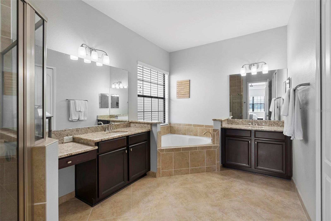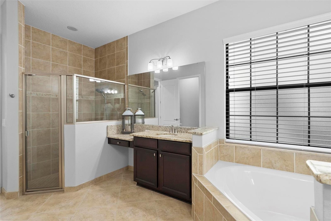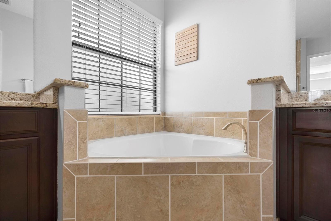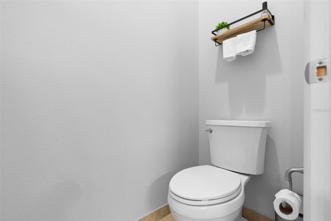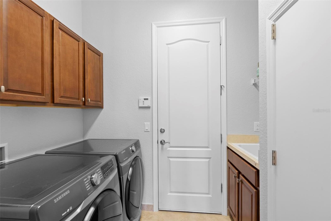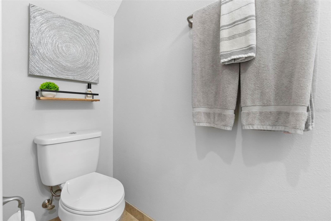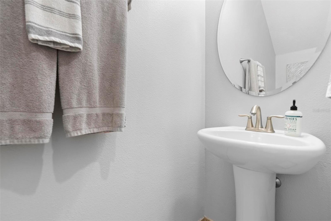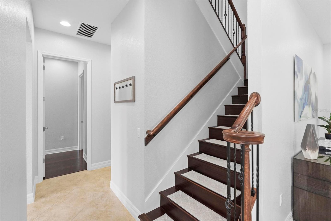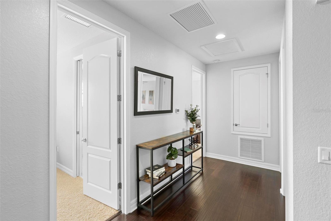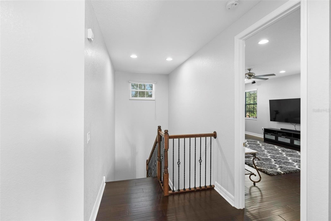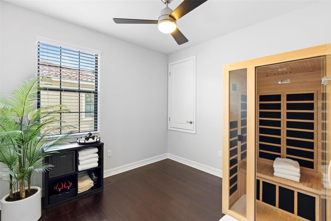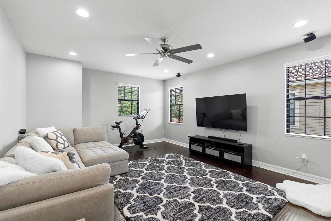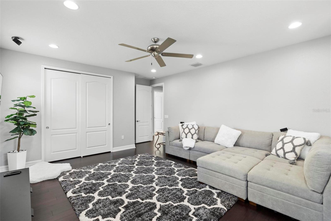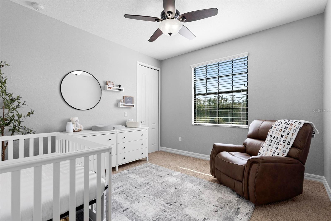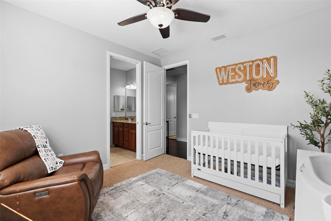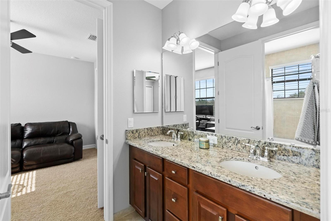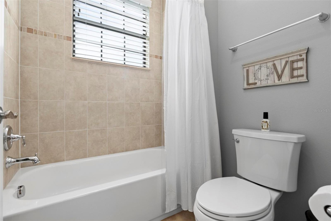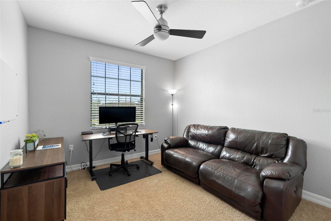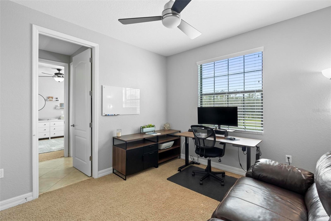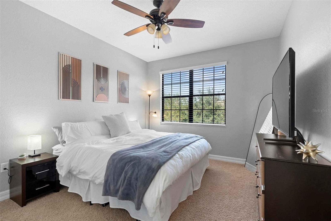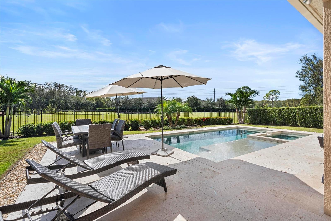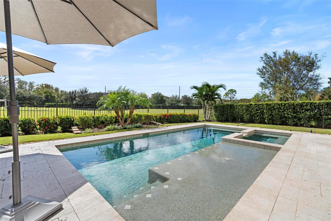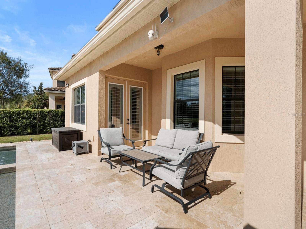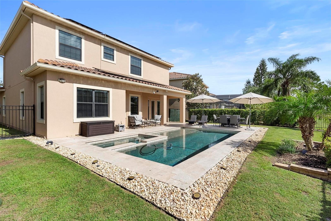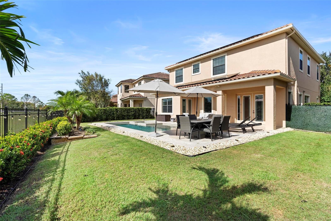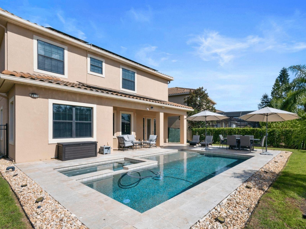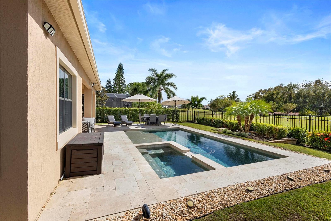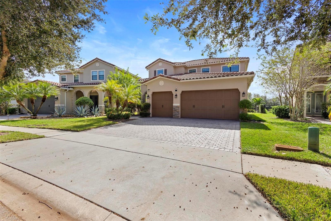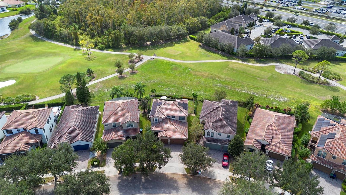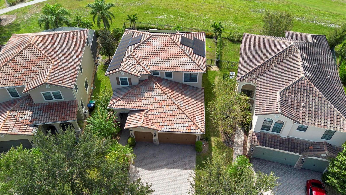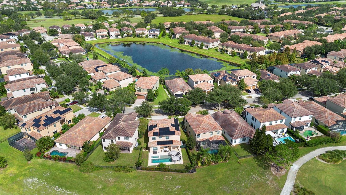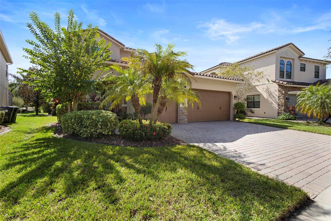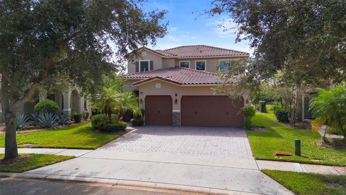8312 Prestbury Drive, ORLANDO, FL 32832
Property Photos
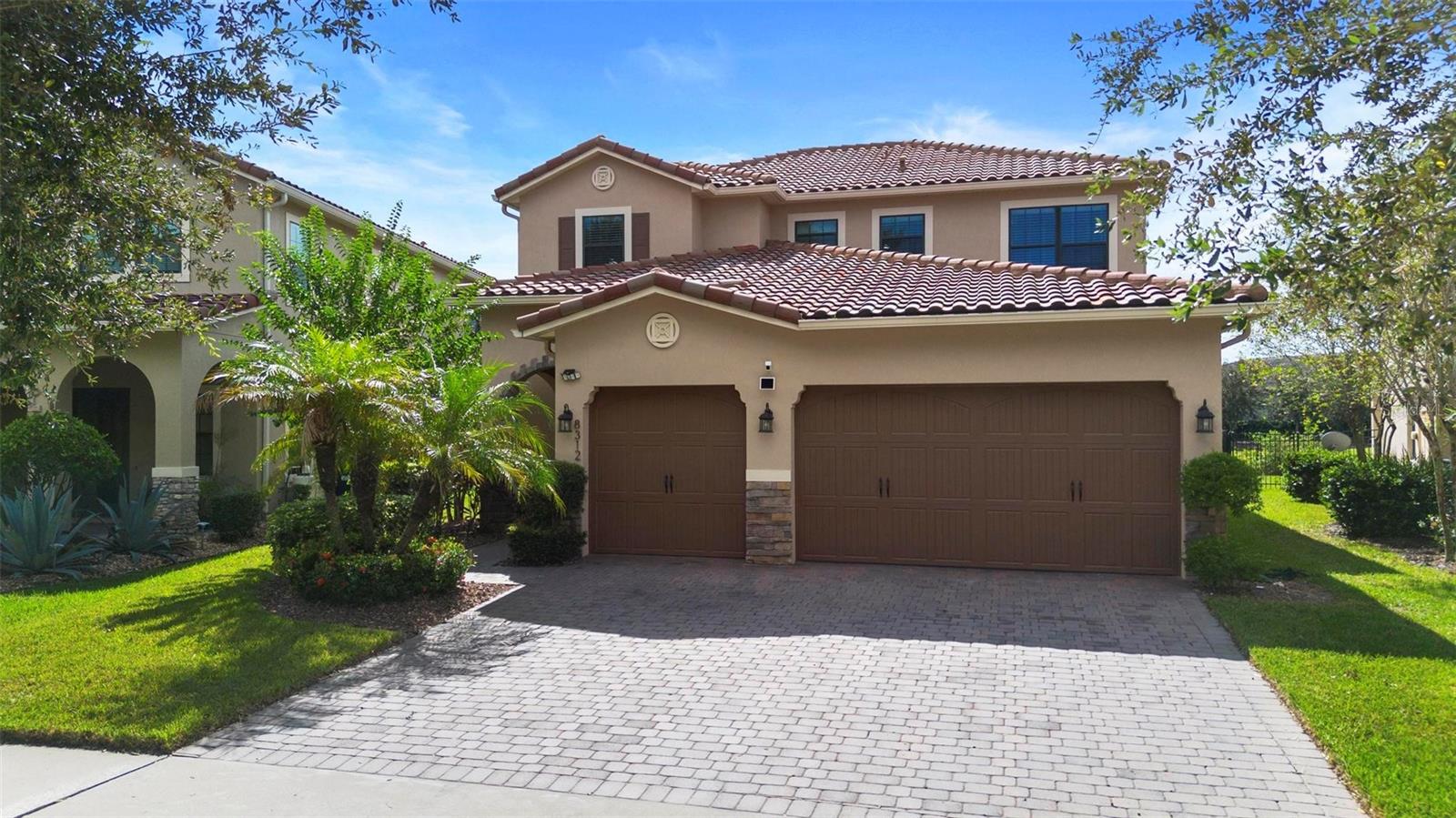
Would you like to sell your home before you purchase this one?
Priced at Only: $829,900
For more Information Call:
Address: 8312 Prestbury Drive, ORLANDO, FL 32832
Property Location and Similar Properties
- MLS#: O6310771 ( Residential )
- Street Address: 8312 Prestbury Drive
- Viewed: 4
- Price: $829,900
- Price sqft: $226
- Waterfront: No
- Year Built: 2011
- Bldg sqft: 3673
- Bedrooms: 5
- Total Baths: 4
- Full Baths: 3
- 1/2 Baths: 1
- Garage / Parking Spaces: 3
- Days On Market: 9
- Additional Information
- Geolocation: 28.3678 / -81.2427
- County: ORANGE
- City: ORLANDO
- Zipcode: 32832
- Subdivision: Eagle Crk Ph 01cvlg D
- Elementary School: Eagle Creek Elementary
- Middle School: Lake Nona Middle School
- High School: Lake Nona High
- Provided by: KELLER WILLIAMS ADVANTAGE REALTY
- Contact: Barrett Spray
- 407-977-7600

- DMCA Notice
-
DescriptionDiscover luxury living in this exquisite five bedroom, three and a half bathroom home, nestled on the fourth tee box of the amazing Eagle Creek Golf Club. Positioned in the desirable area of Lake Nona, this elegant home captures breathtaking views of your private pool, and overlooking the golf course. It promises a lifestyle of serenity and sophistication in one of Orlando's most sought after guard gated communities. As you enter, youre welcomed by a sunlit living and dining space that flows into an open plan kitchen and family room. The gourmet kitchen, completely redone in 2023, is a chefs dream. It boasts stunning quartz countertops, a central island, a breakfast bar, and a cozy nook, all oriented to showcase views of the sparkling pool (just built in 2022) and golf course. The main floor is anchored by a luxurious owner's retreat, featuring tray ceiling, dual walk in closets, and an indulgent ensuite bath complete with granite counters, a soaking tub, and a separate shower. Upstairs, three spacious bedroomsincluding a Jack and Jill suiteoffer ample space for family and guests, with an additional versatile room that can be used as a fifth bedroom or bonus area. The impeccable updates are almost to numerous to count total over $160,000 in the last four years. They include two new HVAC systems (2021), a whole kitchen remodel (2023), new hot water heater (2024), fresh exterior paint (2024), and a whole house water filtration system (2022), interior paint (2020), new light fixtures throughout (2020), New blinds (2020), all toilets replaced (2021), backyard landscaping remodel (2022), whole house solar (2022), under stairs storage closet (2023), 3m security film on all downstairs windows (2023). All of this to ensure the home is absolutely move in ready. Residents of Eagle Creek enjoy an unmatched array of amenities, from multiple pools, playgrounds, and tennis courts to a 14,000 square foot clubhouse with dining and a pro shop. With 24/7 manned security and electronic gate access, the community provides peace of mind in addition to luxury. Located minutes from Lake Nona Medical City, Orlando International Airport, and the Atlantic beaches, this home offers the perfect blend of tranquility and convenience. Seize this opportunity to live in a home that embodies luxury and comfort. Schedule your private showing today and experience the Eagle Creek lifestyle firsthand.
Payment Calculator
- Principal & Interest -
- Property Tax $
- Home Insurance $
- HOA Fees $
- Monthly -
Features
Building and Construction
- Covered Spaces: 0.00
- Exterior Features: French Doors, Lighting, Private Mailbox, Sidewalk
- Fencing: Other
- Flooring: Bamboo, Carpet, Tile
- Living Area: 2816.00
- Roof: Tile
Land Information
- Lot Features: Landscaped, On Golf Course, Paved
School Information
- High School: Lake Nona High
- Middle School: Lake Nona Middle School
- School Elementary: Eagle Creek Elementary
Garage and Parking
- Garage Spaces: 3.00
- Open Parking Spaces: 0.00
- Parking Features: Driveway, Garage Door Opener
Eco-Communities
- Pool Features: Auto Cleaner, Child Safety Fence, In Ground
- Water Source: Public
Utilities
- Carport Spaces: 0.00
- Cooling: Central Air
- Heating: Central, Electric
- Pets Allowed: Cats OK, Dogs OK, Yes
- Sewer: Public Sewer
- Utilities: BB/HS Internet Available, Cable Available, Electricity Connected, Public, Sewer Connected
Amenities
- Association Amenities: Clubhouse, Gated
Finance and Tax Information
- Home Owners Association Fee: 625.00
- Insurance Expense: 0.00
- Net Operating Income: 0.00
- Other Expense: 0.00
- Tax Year: 2024
Other Features
- Appliances: Dishwasher, Disposal, Electric Water Heater, Microwave, Range, Refrigerator
- Association Name: Eagle Creek HOA
- Association Phone: 407-207-7078
- Country: US
- Interior Features: Ceiling Fans(s), Eat-in Kitchen, High Ceilings, Kitchen/Family Room Combo, Primary Bedroom Main Floor, Solid Surface Counters, Stone Counters, Tray Ceiling(s), Walk-In Closet(s)
- Legal Description: EAGLE CREEK PHASE 1C VILLAGE D 74/58 LOT20
- Levels: Two
- Area Major: 32832 - Orlando/Moss Park/Lake Mary Jane
- Occupant Type: Owner
- Parcel Number: 29-24-31-2247-00-200
- View: Golf Course
- Zoning Code: P-D
Nearby Subdivisions
Belle Vie
Belle Vie-ph 2
Belle Vieph 2
Eagle Creek
Eagle Creek Village
Eagle Crk Ph 01 Village G
Eagle Crk Ph 01a
Eagle Crk Ph 01b
Eagle Crk Ph 01cvlg D
Eagle Crk Ph 1b Village K
Eagle Crk Ph 1c2 Pt E Village
Eagle Crk Ph 1c3
Eagle Crk Village 1 Ph 2
Eagle Crk Village G Ph 1
Eagle Crk Village G Ph 2
Eagle Crk Village I
Eagle Crk Village K Ph 1a
Eagle Crk Village K Ph 1b
Eagle Crk Village K Ph 2a
Eagle Crk Village L Ph 3a
East Park Neighborhood 5
East Park Neighborhoods 6 And
East Park - Neighborhood 5
East Park Nbrhd 05
East Park-neighborhood 5
East Parkneighborhood 5
East Pk-nbrhds 06 & 07
East Pknbrhds 06 07
Enclave/moss Park
Enclavemoss Park
Isle Of Pines Fifth Add
Isle Of Pines Fourth Add
Isle Of Pines Third Add
Isle Of Pines Third Addition
Lake And Pines Estates
Lake Mary Jane Shores
Lake/east Park A B C D E F I K
Lakeeast Park A B C D E F I K
Lakes At East Park
Live Oak Estates
Meridian Parks Phase 6
Moss Park Lndgs A C E F G H I
Moss Park Rdg
Moss Park Reserve
North Shore At Lake Hart
North Shore At Lake Hart Parce
North Shore At Lake Hart Prcl
North Shore/lk Hart Prcl 01 Ph
North Shorelk Hart
North Shorelk Hart Prcl 01 Ph
North Shorelk Hart Prcl 03 Ph
Northshore/lk Hart Prcl 07-ph
Northshorelk Hart Prcl 07ph 02
Not On The List
Oaks/moss Park Ph N2 & O
Oaksmoss Park
Oaksmoss Park Ph N2 O
Park Nbrhd 05
Randal Park
Randal Park Phase 4
Randal Park Ph 1b
Randal Park Ph 2
Randal Park Ph 4
Randal Park Ph 5
Randal Parkph 2
Starwood Ph N1b South
Starwood Ph N1c
Starwood Phase N
Storey Park
Storey Park Ph 1
Storey Park Ph 1 Prcl K
Storey Park Ph 2
Storey Park Ph 2 Prcl K
Storey Park Ph 3 Prcl K
Storey Park Prcl L
Storey Pk Ph 3pcl K
Storey Pk-pcl L
Storey Pk-ph 4
Storey Pk-ph 5
Storey Pkpcl K Ph 1
Storey Pkpcl L
Storey Pkpcl L Ph 2
Storey Pkpcl L Ph 4
Storey Pkph 4
Storey Pkph 5

- One Click Broker
- 800.557.8193
- Toll Free: 800.557.8193
- billing@brokeridxsites.com



