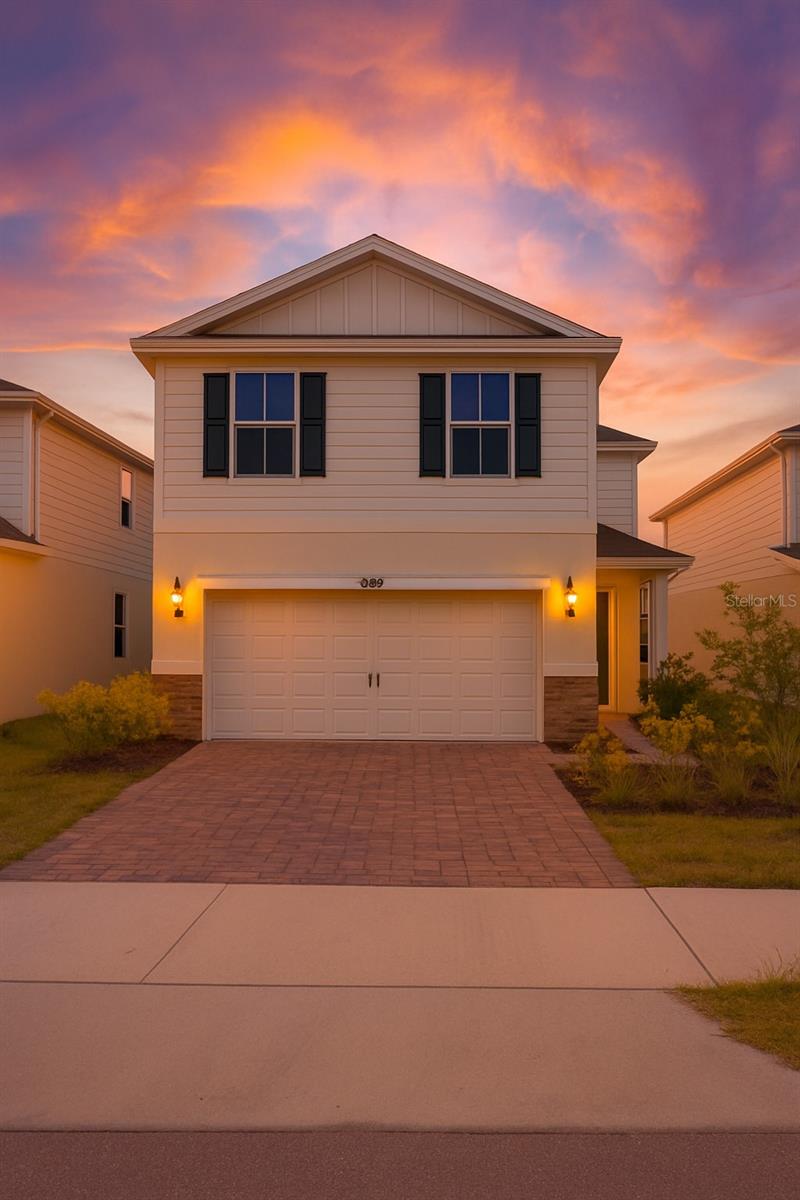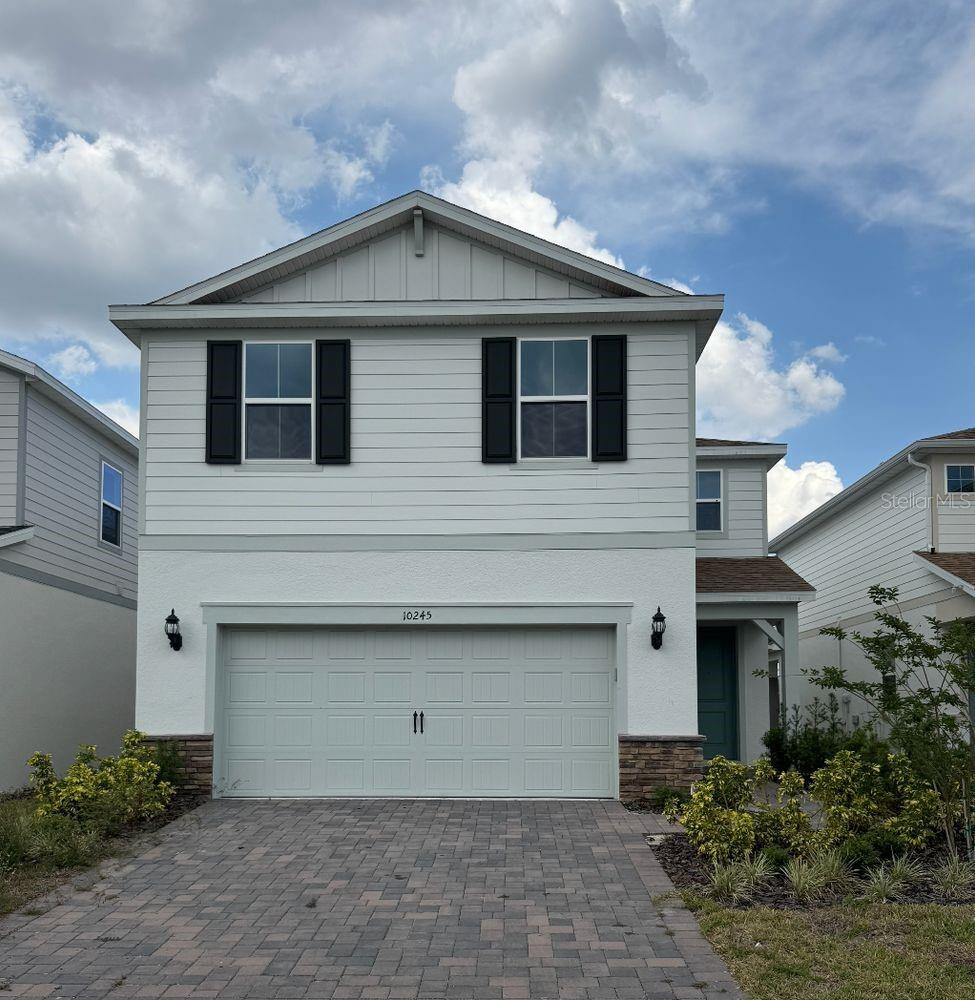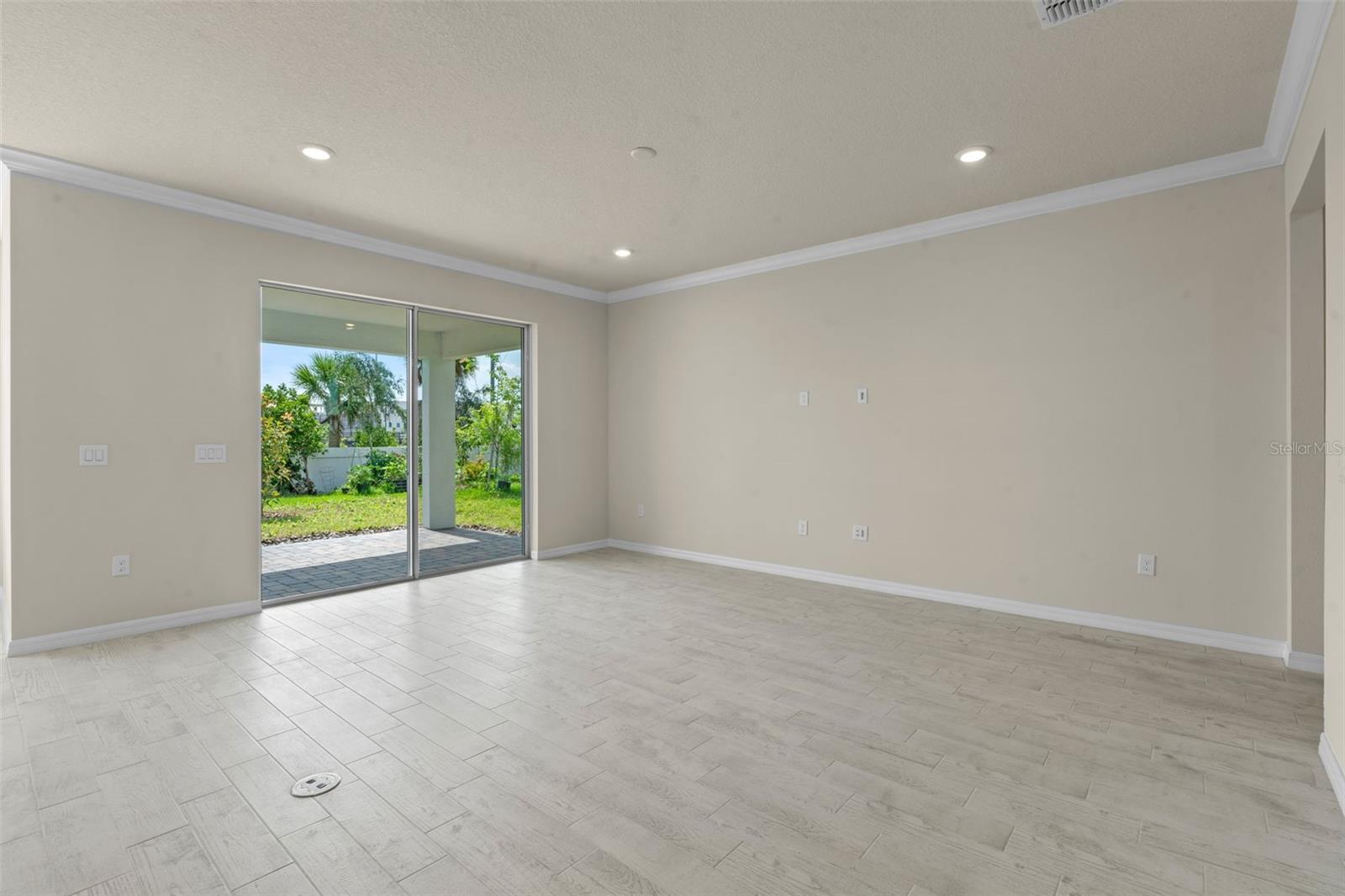10245 Park Estates Avenue, ORLANDO, FL 32836
Active
Property Photos

Would you like to sell your home before you purchase this one?
Priced at Only: $950,000
For more Information Call:
Address: 10245 Park Estates Avenue, ORLANDO, FL 32836
Property Location and Similar Properties
- MLS#: O6310446 ( Residential )
- Street Address: 10245 Park Estates Avenue
- Viewed: 220
- Price: $950,000
- Price sqft: $286
- Waterfront: No
- Year Built: 2024
- Bldg sqft: 3326
- Bedrooms: 5
- Total Baths: 3
- Full Baths: 3
- Garage / Parking Spaces: 2
- Days On Market: 249
- Additional Information
- Geolocation: 28.4052 / -81.4956
- County: ORANGE
- City: ORLANDO
- Zipcode: 32836
- Subdivision: Parkview Reserve
- Elementary School: Sand Lake Elem
- Middle School: Southwest Middle
- High School: Lake Buena Vista High School
- Provided by: COMPASS FLORIDA LLC
- Contact: Matthew McKee
- 407-203-9441

- DMCA Notice
-
DescriptionWelcome to Your Dr. Phillips DreamWhere Every Chapter Begins at Home Tucked in the heart of vibrant Dr. Phillips, this beautifully crafted new construction Trailside floor plan by Pulte offers the perfect blend of style, space, and sought after location. Step inside and feel the calm of neutral designer finishes that create a canvas ready for your personal touch. With 5 spacious bedrooms and 3 full baths, there's room for everyoneand then some. The layout is thoughtfully designed for modern living. A first floor guest suite provides comfort and privacy for visitors, while the upstairs owners retreat offers a peaceful escape, complete with a loft/bonus room perfect for movie nights, playtime, or a home office. Gather with friends and family on the covered brick paver patio, ideal for Florida evenings spent dining al fresco. Every detail is consideredfrom the included appliances to the seamless flow of space. Located just minutes from Disney, the excitement of O Town Wests shopping and dining, and the new Dr. Phillips Little League complex, youll be at the center of everythingwithin a top ranked school zone. This is your opportunity to own entry level new construction in one of Orlandos most coveted zip codes. 10245 Park Estates Avenue isnt just a homeits the beginning of your next great story. Make it yours today!
Payment Calculator
- Principal & Interest -
- Property Tax $
- Home Insurance $
- HOA Fees $
- Monthly -
Features
Building and Construction
- Covered Spaces: 0.00
- Exterior Features: Other
- Flooring: Carpet, Ceramic Tile, Tile
- Living Area: 2550.00
- Roof: Shingle
School Information
- High School: Lake Buena Vista High School
- Middle School: Southwest Middle
- School Elementary: Sand Lake Elem
Garage and Parking
- Garage Spaces: 2.00
- Open Parking Spaces: 0.00
Eco-Communities
- Water Source: Public
Utilities
- Carport Spaces: 0.00
- Cooling: Central Air
- Heating: Central, Electric
- Pets Allowed: Yes
- Sewer: Public Sewer
- Utilities: BB/HS Internet Available, Cable Available, Electricity Connected, Sewer Connected, Underground Utilities, Water Connected
Finance and Tax Information
- Home Owners Association Fee: 105.00
- Insurance Expense: 0.00
- Net Operating Income: 0.00
- Other Expense: 0.00
- Tax Year: 2024
Other Features
- Appliances: Dishwasher, Disposal, Dryer, Microwave, Range, Refrigerator, Washer
- Association Name: Parkview Reserve HOA/Courtney Lynn
- Country: US
- Interior Features: Crown Molding, Open Floorplan
- Legal Description: PARKVIEW RESERVE PHASE 1 111/26 LOT 25
- Levels: Two
- Area Major: 32836 - Orlando/Dr. Phillips/Bay Vista
- Occupant Type: Vacant
- Parcel Number: 15-24-28-6656-00-250
- Views: 220
- Zoning Code: P-D
Nearby Subdivisions
8303 Residence
8303 Resort
8303 Resort Condominium
Avalon Ph 01 At Turtle Creek
Brentwood Club Ph 01
Brentwood Club Ph 02 Rep
Bristol Park Ph 02
Cypress Isle
Cypress Point
Cypress Point Ph 03
Cypress Shores
Cypress Shores First Add
Diamond Cove
Emerald Forest
Estates At Phillips Landing
Estates At Phillips Landing Ph
Heritage Bay Drive Phillips Fl
Heritage Bay Ph 02
Lake Sheen Reserve Ph 01 48 43
Lake Sheen Sound
Mabel Bridge
Mabel Bridge Ph 3
Mabel Bridge Phase 5
Not In Subdivision
Parkside Ph 1
Parkside Ph 2
Parkview Reserve
Parkview Reserve Ph 1
Phillips Grove
Phillips Grove Tr I
Phillips Grove Tr J
Phillips Grove Tr J Rep
Provence/lk Sheen
Provencelk Sheen
Royal Cypress Preserve
Royal Cypress Preserveph 4
Royal Legacy Estates
Ruby Lake
Ruby Lake Ph 1
Sand Lake Cove Ph 01
Sand Lake Cove Ph 02
Sand Lake Point
Venezia
Vizcaya Ph 03 A C
Waters Edge Boca Pointe At Tur

- One Click Broker
- 800.557.8193
- Toll Free: 800.557.8193
- billing@brokeridxsites.com

























