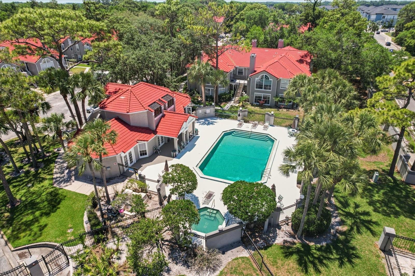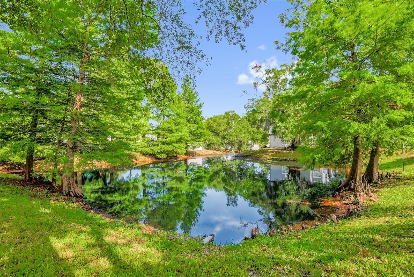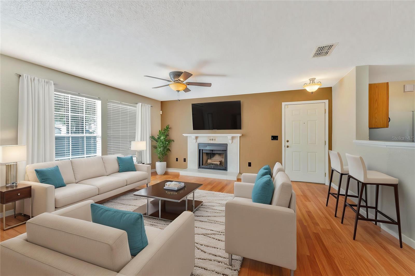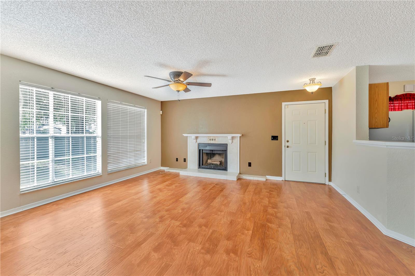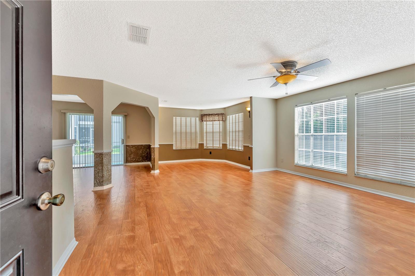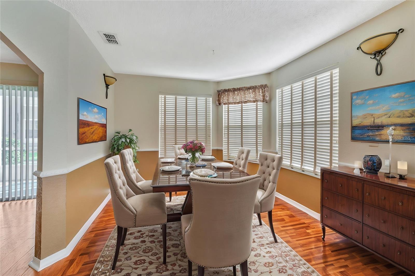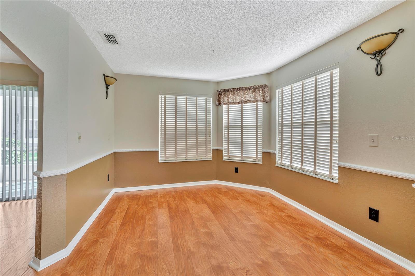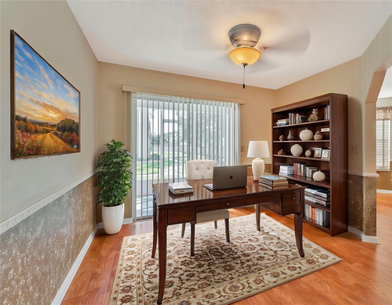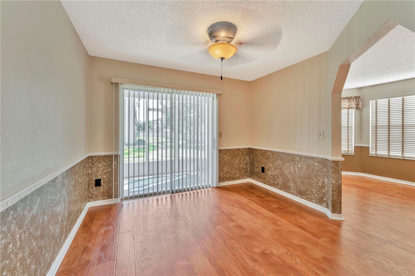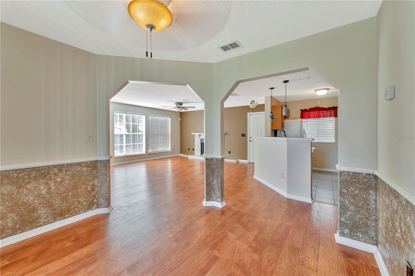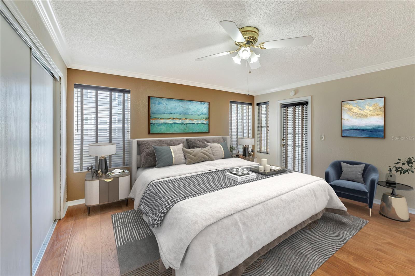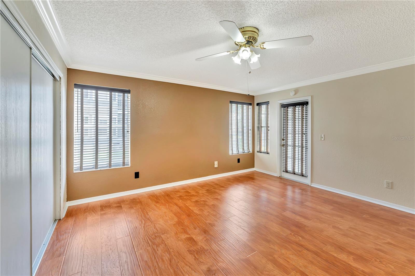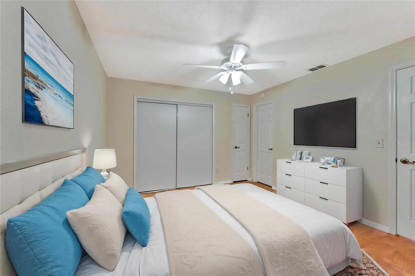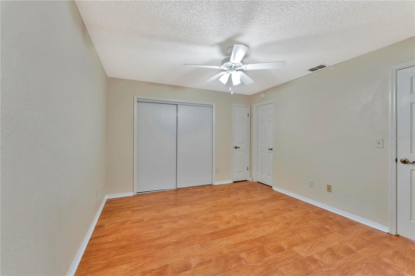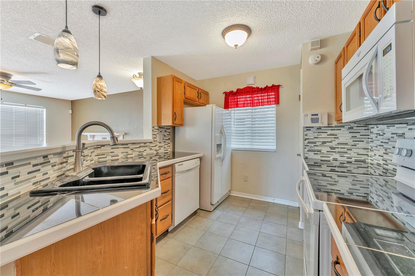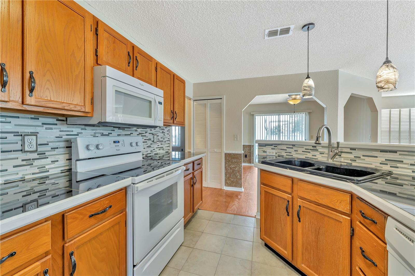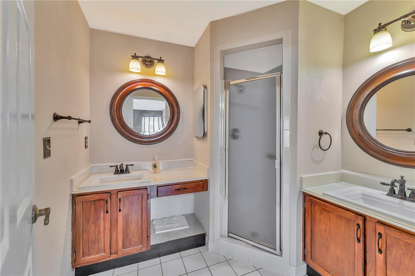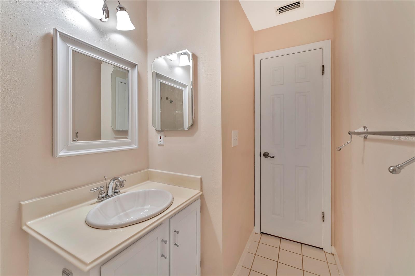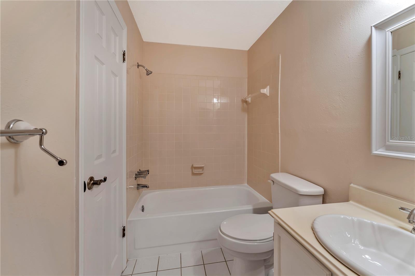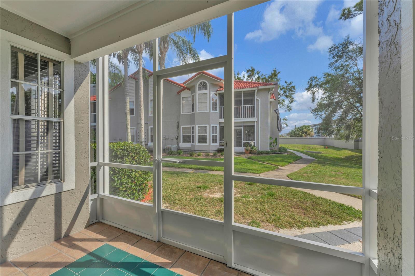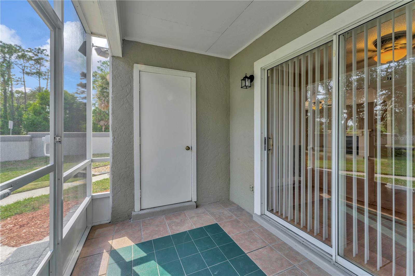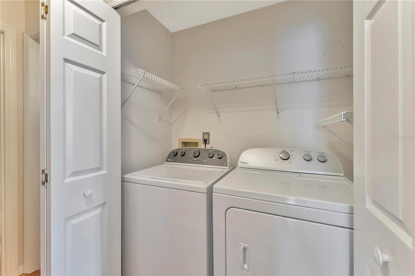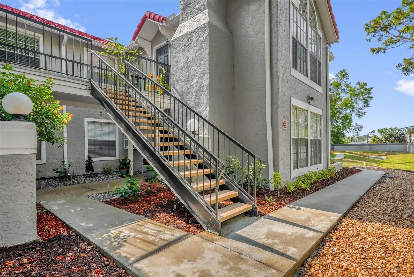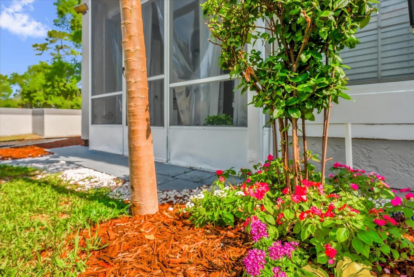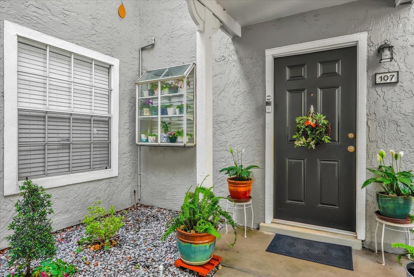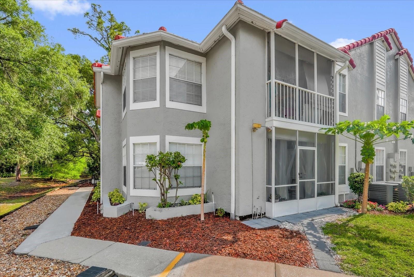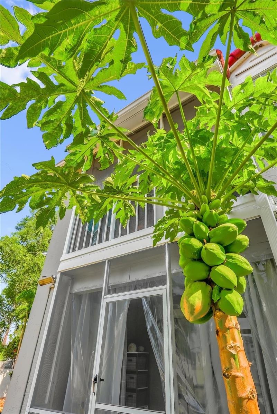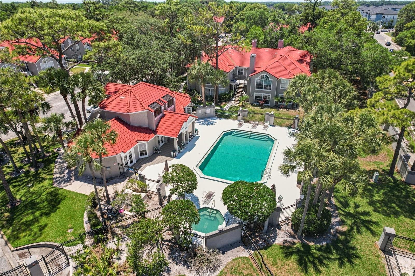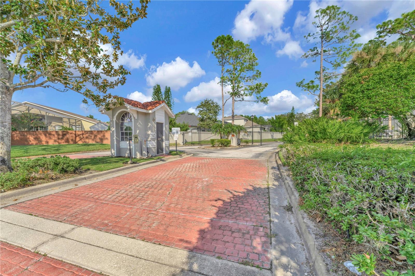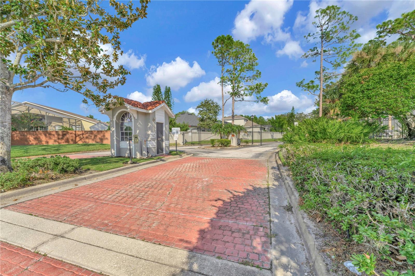935 Northern Dancer Way 107, CASSELBERRY, FL 32707
Property Photos

Would you like to sell your home before you purchase this one?
Priced at Only: $230,000
For more Information Call:
Address: 935 Northern Dancer Way 107, CASSELBERRY, FL 32707
Property Location and Similar Properties
- MLS#: O6310375 ( Residential )
- Street Address: 935 Northern Dancer Way 107
- Viewed: 50
- Price: $230,000
- Price sqft: $169
- Waterfront: No
- Year Built: 1986
- Bldg sqft: 1360
- Bedrooms: 2
- Total Baths: 2
- Full Baths: 2
- Days On Market: 108
- Additional Information
- Geolocation: 28.648 / -81.312
- County: SEMINOLE
- City: CASSELBERRY
- Zipcode: 32707
- Subdivision: Hunters Chase Condo Ph 1
- Building: Hunters Chase Condo Ph 1
- Elementary School: Sterling Park Elementary
- Middle School: South Seminole Middle
- High School: Lake Howell High

- DMCA Notice
-
DescriptionOne or more photo(s) has been virtually staged. Why Youll Love It True Low Maintenance Lifestyle: Forget juggling endless home chores. The HOA takes care of your water, landscaping, exterior insurance, and all community amenities. Youll only need to carry insurance for the inside of your condo, leaving you more time to enjoy life. Resort Style Amenities Cool off in the sparkling pool, relax in the spa, or connect with neighbors in the inviting clubhouse just steps from your front door. Beautiful Mediterranean Details. From the timeless clay tile roof to the cozy wood burning fireplace, every detail adds warmth and character to your home. Flexible, Comfortable Layout Two spacious bedroom suites with private baths for comfort and privacy. Plus, a separate flex space works perfectly as a home office or easily converts into a third bedroom for guests. Connected & Convenient. Perfectly situated in Casselberry with quick access to Winter Park, Winter Springs, Oviedo, and major roadways, your commute and errands are a breeze. The Perfect Choice for a Balanced Life. See It for Yourself. Schedule your private tour today and discover how effortless living can be.
Payment Calculator
- Principal & Interest -
- Property Tax $
- Home Insurance $
- HOA Fees $
- Monthly -
Features
Building and Construction
- Covered Spaces: 0.00
- Exterior Features: Balcony, Lighting, Sidewalk, Sliding Doors
- Flooring: Ceramic Tile
- Living Area: 1282.00
- Roof: Tile
School Information
- High School: Lake Howell High
- Middle School: South Seminole Middle
- School Elementary: Sterling Park Elementary
Garage and Parking
- Garage Spaces: 0.00
- Open Parking Spaces: 0.00
Eco-Communities
- Water Source: Public
Utilities
- Carport Spaces: 1.00
- Cooling: Central Air
- Heating: Electric
- Pets Allowed: Cats OK, Dogs OK
- Sewer: Public Sewer
- Utilities: Cable Connected, Electricity Connected, Public, Sewer Connected
Finance and Tax Information
- Home Owners Association Fee Includes: Pool, Insurance, Maintenance Structure, Maintenance Grounds, Maintenance, Pest Control, Sewer, Water
- Home Owners Association Fee: 470.00
- Insurance Expense: 0.00
- Net Operating Income: 0.00
- Other Expense: 0.00
- Tax Year: 2024
Other Features
- Appliances: Dishwasher, Disposal, Dryer, Electric Water Heater, Microwave, Refrigerator, Washer
- Association Name: Yenni Perez
- Association Phone: 407-788-6700
- Country: US
- Interior Features: Crown Molding, Living Room/Dining Room Combo, Open Floorplan, Primary Bedroom Main Floor
- Legal Description: vUNIT 40 BLDG 5 HUNTERS CHASE CONDO PH 1 ORB 1781 PG 1576
- Levels: One
- Area Major: 32707 - Casselberry
- Occupant Type: Owner
- Parcel Number: 22-21-30-509-0500-0400
- Unit Number: 107
- View: Garden
- Views: 50
- Zoning Code: RESI

- One Click Broker
- 800.557.8193
- Toll Free: 800.557.8193
- billing@brokeridxsites.com



