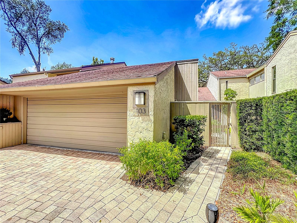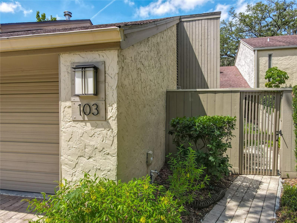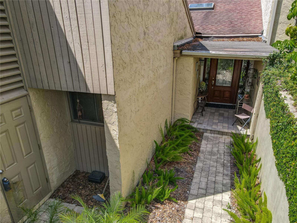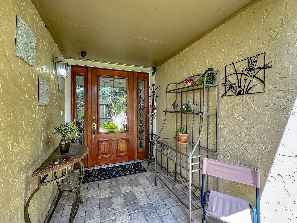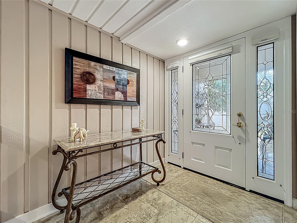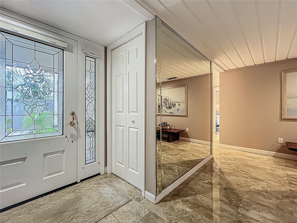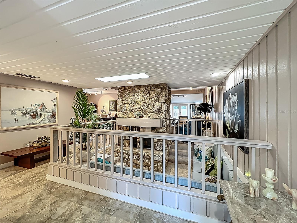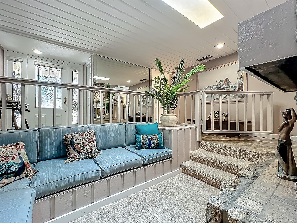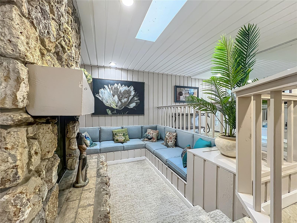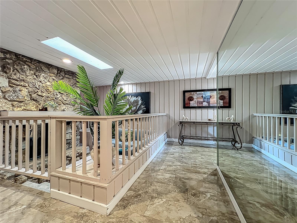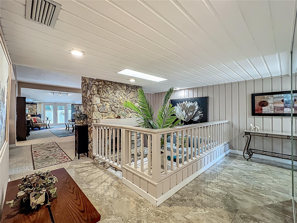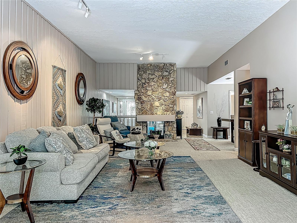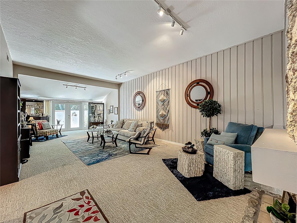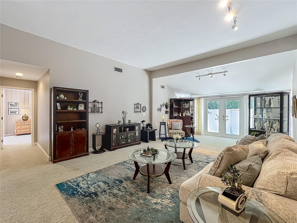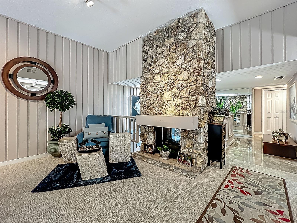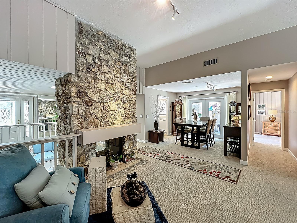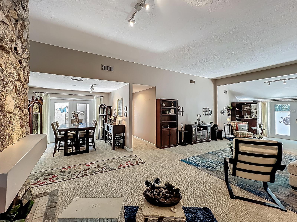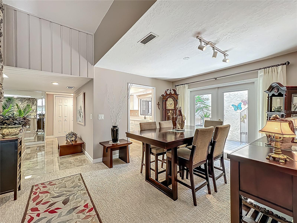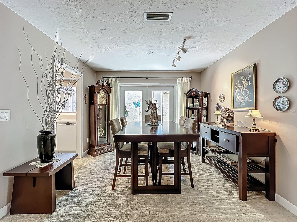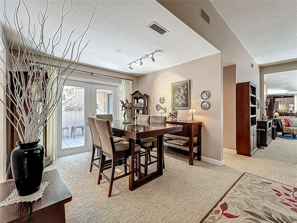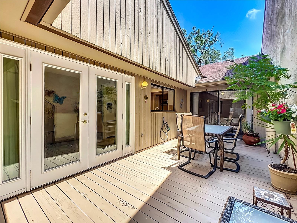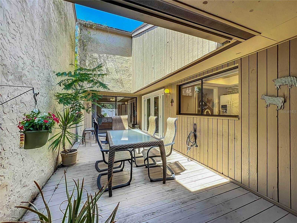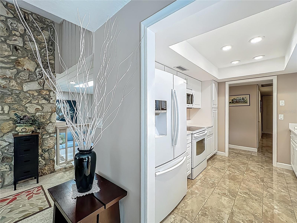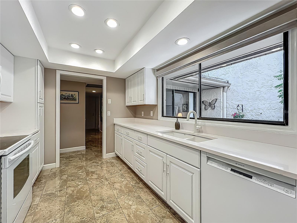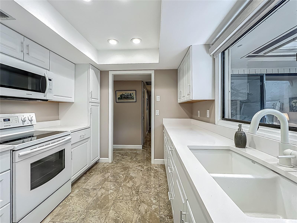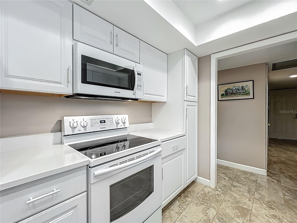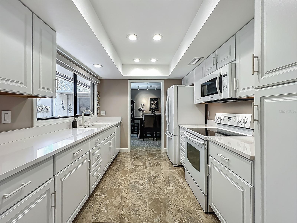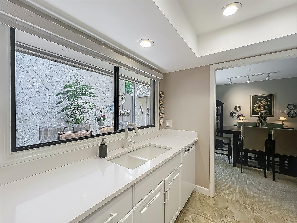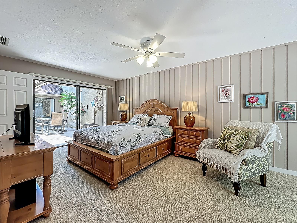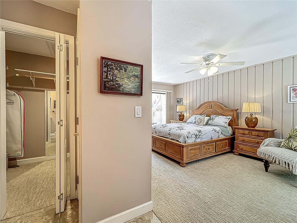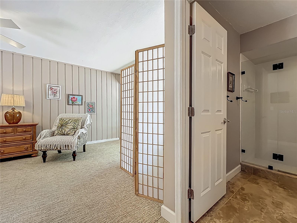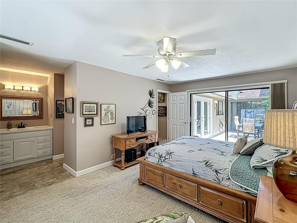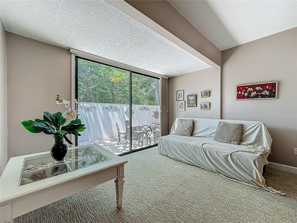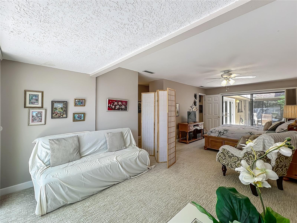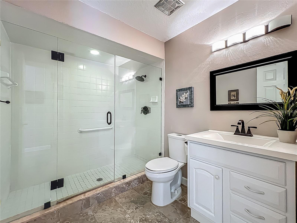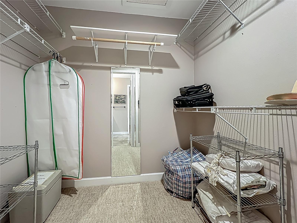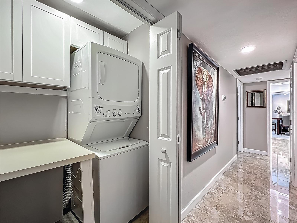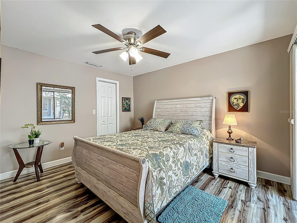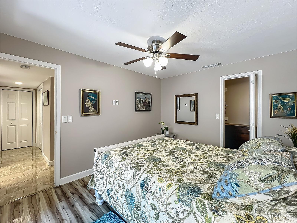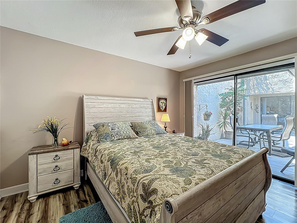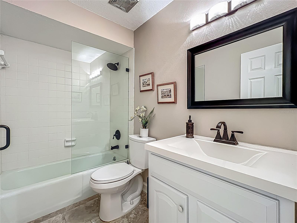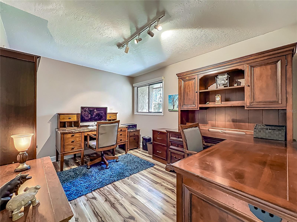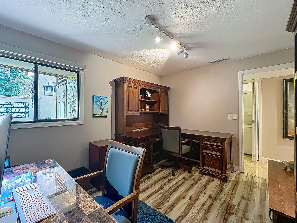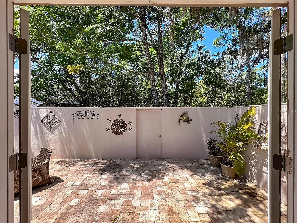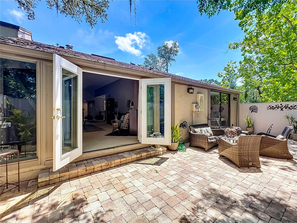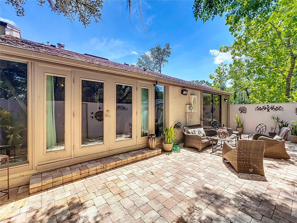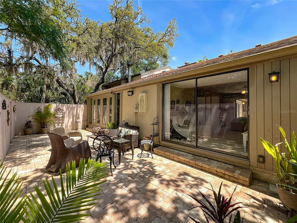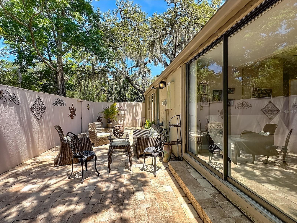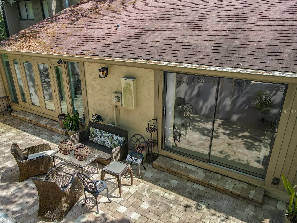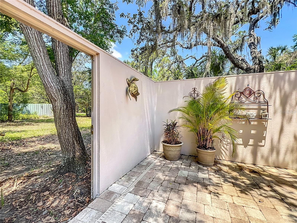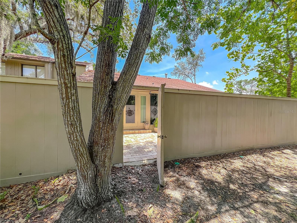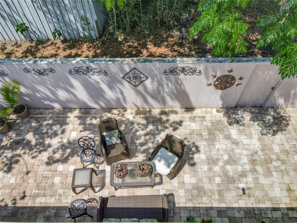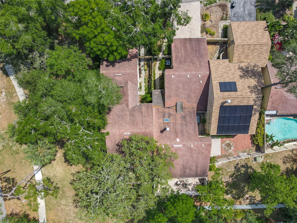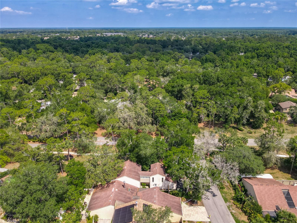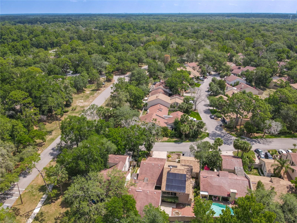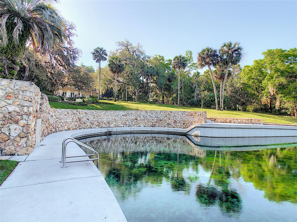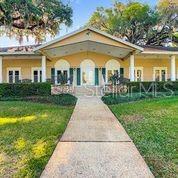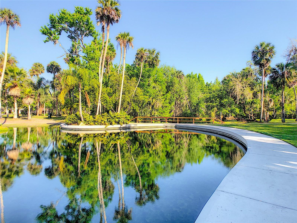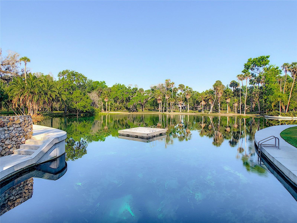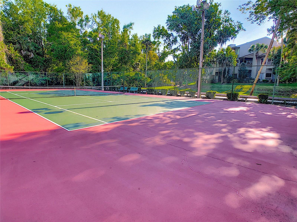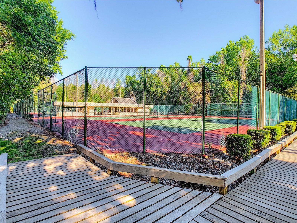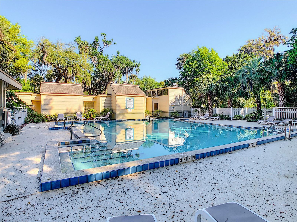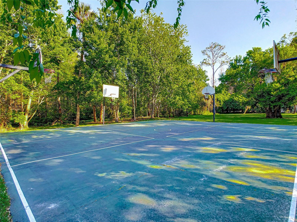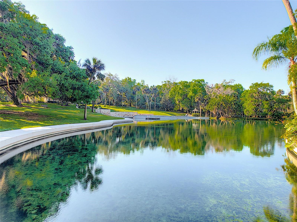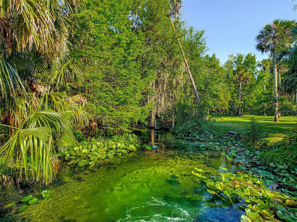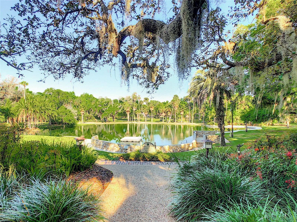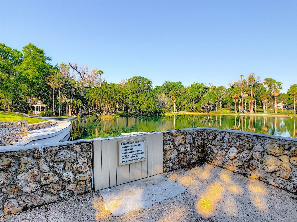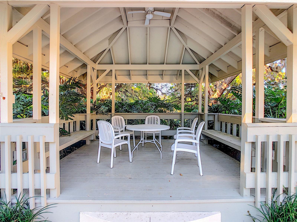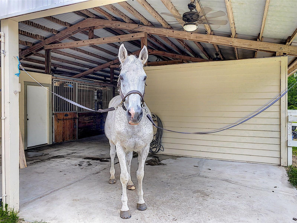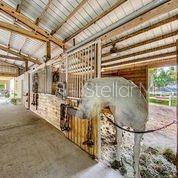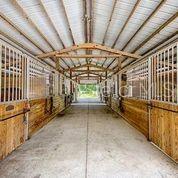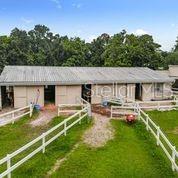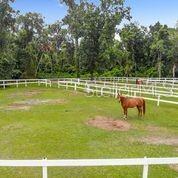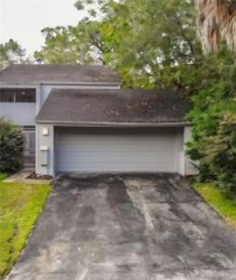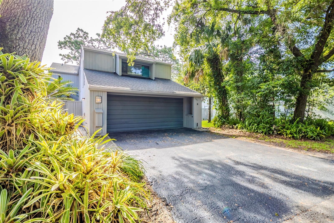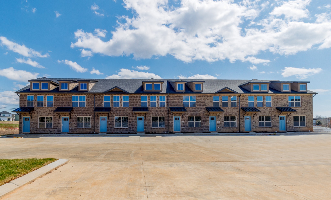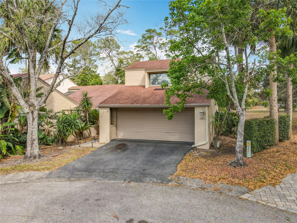103 Red Cedar Drive, LONGWOOD, FL 32779
Property Photos
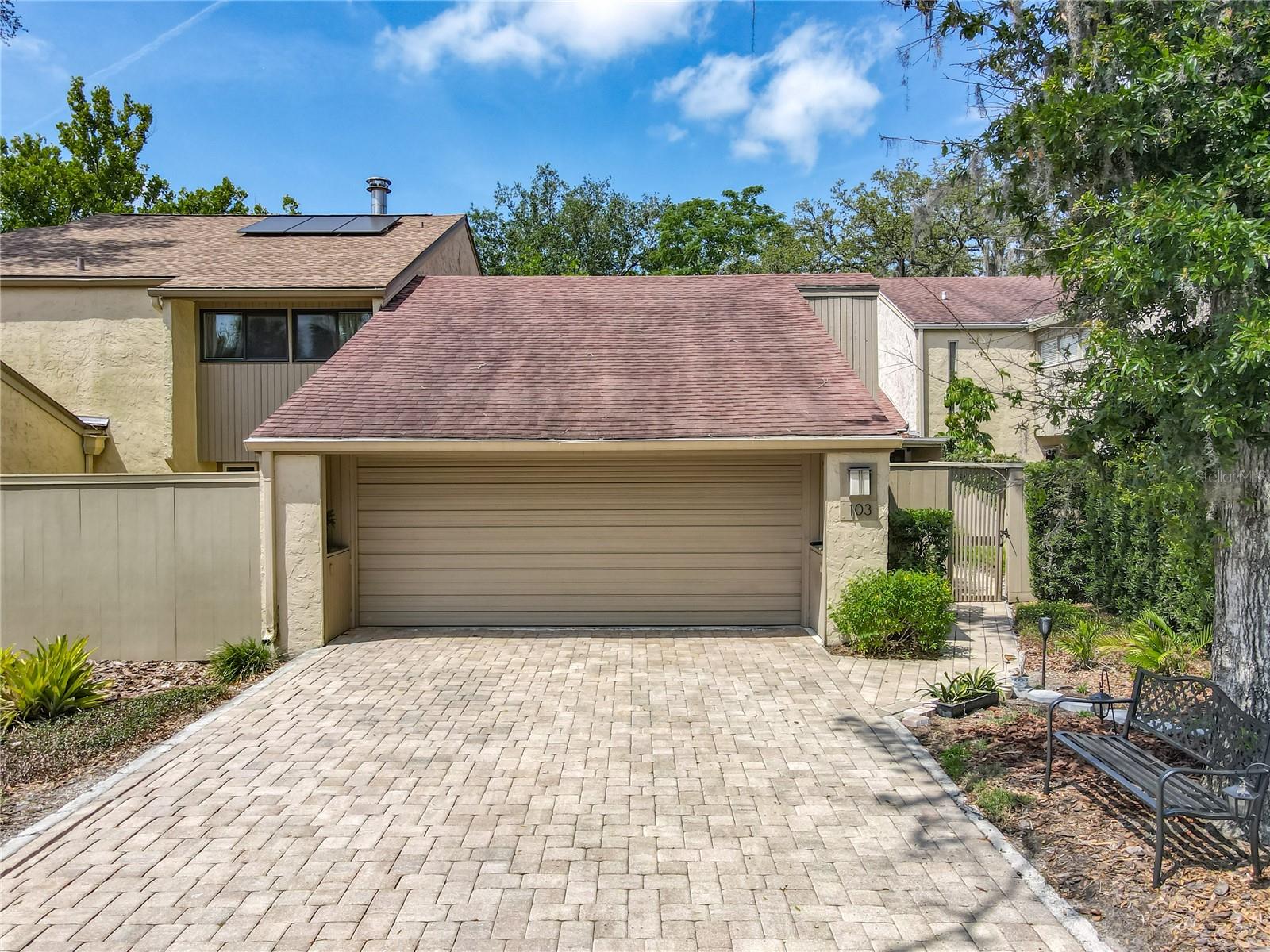
Would you like to sell your home before you purchase this one?
Priced at Only: $475,000
For more Information Call:
Address: 103 Red Cedar Drive, LONGWOOD, FL 32779
Property Location and Similar Properties
- MLS#: O6310365 ( Residential )
- Street Address: 103 Red Cedar Drive
- Viewed: 4
- Price: $475,000
- Price sqft: $173
- Waterfront: No
- Year Built: 1974
- Bldg sqft: 2749
- Bedrooms: 3
- Total Baths: 2
- Full Baths: 2
- Garage / Parking Spaces: 2
- Days On Market: 11
- Additional Information
- Geolocation: 28.6943 / -81.3986
- County: SEMINOLE
- City: LONGWOOD
- Zipcode: 32779
- Subdivision: Springs The Shadowood Village
- Elementary School: Sabal Point Elementary
- Middle School: Rock Lake Middle
- High School: Lyman High
- Provided by: ABSOLUTE REALTY GROUP, LLC
- Contact: Iris Bolt Malishewsky
- 407-673-1400

- DMCA Notice
-
DescriptionThe Springs: 3 bedroom/ 2 bath townhome with an oversized 2 car garage: all on the first floor! This move in ready split plan home offers vaulted ceilings, gated front yard and fenced back yard. Step back in time with the sunken conversation pit with a 2 sided fireplace into the oversized open floor plan living room. Neutral colors throughout with white kitchen cabinets and solid surface counters. The primary bedroom is oversized (25' long!) and opens up to the courtyard as well as the paved lanai in the back. All 3 bedrooms have a walk in closet as well as new shades. Enjoy the security of this gated neighborhood with a 24 hour security guard on duty. Some of the ammenities include: walkways, playground, basketball, swim lake with recreational area, pool, fitness center, tennis and pickleball courts, horse riding stable and a clubhouse. Conveniently located near the Altamonte Mall, numerous restaurants and I 4. All measurments and information deemed reliable but to be verified by Buyer/Buyer's Agent!
Payment Calculator
- Principal & Interest -
- Property Tax $
- Home Insurance $
- HOA Fees $
- Monthly -
Features
Building and Construction
- Covered Spaces: 0.00
- Exterior Features: Private Mailbox, Rain Gutters, Sliding Doors, Sprinkler Metered
- Fencing: Fenced, Wood
- Flooring: Carpet, Ceramic Tile, Luxury Vinyl
- Living Area: 2187.00
- Roof: Shingle
Land Information
- Lot Features: City Limits, Paved
School Information
- High School: Lyman High
- Middle School: Rock Lake Middle
- School Elementary: Sabal Point Elementary
Garage and Parking
- Garage Spaces: 2.00
- Open Parking Spaces: 0.00
- Parking Features: Driveway, Garage Door Opener, Oversized
Eco-Communities
- Water Source: Public
Utilities
- Carport Spaces: 0.00
- Cooling: Central Air
- Heating: Electric
- Pets Allowed: Yes
- Sewer: Public Sewer
- Utilities: Electricity Connected, Sewer Connected, Underground Utilities
Amenities
- Association Amenities: Gated, Pickleball Court(s), Recreation Facilities, Security
Finance and Tax Information
- Home Owners Association Fee Includes: Guard - 24 Hour, Pool, Maintenance Grounds, Management, Recreational Facilities, Security
- Home Owners Association Fee: 124.00
- Insurance Expense: 0.00
- Net Operating Income: 0.00
- Other Expense: 0.00
- Tax Year: 2024
Other Features
- Appliances: Dishwasher, Disposal, Dryer, Electric Water Heater, Freezer, Ice Maker, Microwave, Range, Refrigerator, Washer, Water Filtration System, Water Purifier, Water Softener
- Association Name: Sentry / Amber Ucci
- Association Phone: 407-788-6700
- Country: US
- Interior Features: Ceiling Fans(s), High Ceilings, Living Room/Dining Room Combo, Open Floorplan, Primary Bedroom Main Floor, Solid Surface Counters, Split Bedroom, Thermostat, Vaulted Ceiling(s), Walk-In Closet(s), Window Treatments
- Legal Description: LOT 2 (LESS BEG S 46 DEG 21 MIN W 36.66 FT OF MOST ELY COR RUN S 46 DEG 21 MIN W 39.7 FT N 43 DEG 39 MIN W .06 FT NELY TO BEG) & PT LOT 1 BEG MOST SLY COR RUN N 43 DEG 39 MIN W .04 FT N 46 DEG 23 MIN 19 SEC E 55.013 FT S 46 DEG 21 MIN W 55.013 FT TO BEG BLK A THE SPRINGS SHADOWOOD VILLAGE SEC 2 PB 17 PGS 71-73
- Levels: One
- Area Major: 32779 - Longwood/Wekiva Springs
- Occupant Type: Vacant
- Parcel Number: 03-21-29-518-0A00-0020
- Zoning Code: PUD
Similar Properties

- One Click Broker
- 800.557.8193
- Toll Free: 800.557.8193
- billing@brokeridxsites.com



