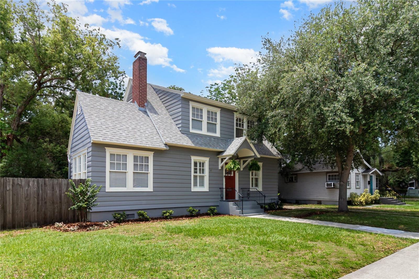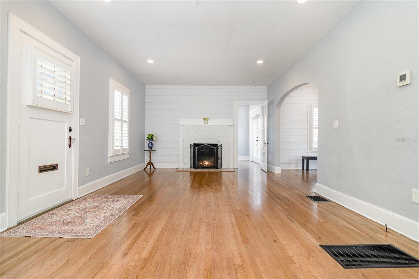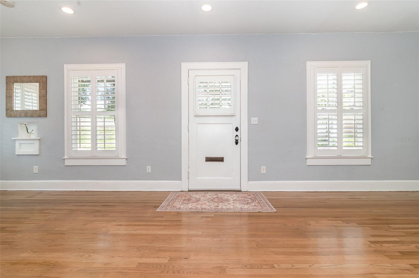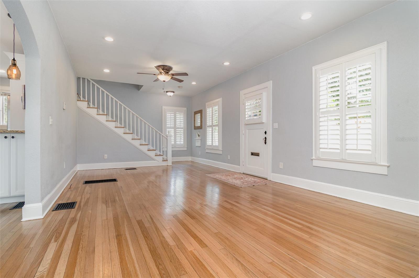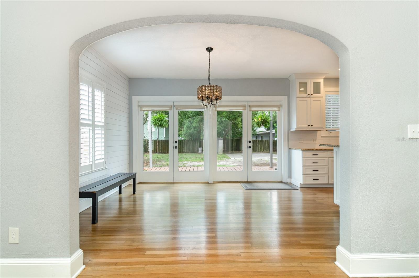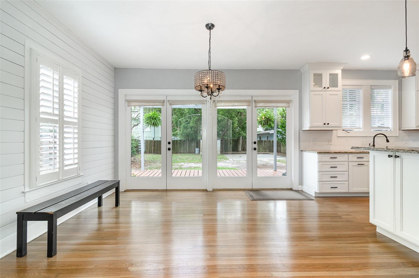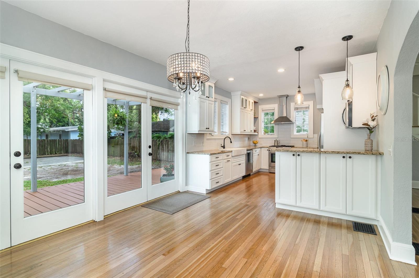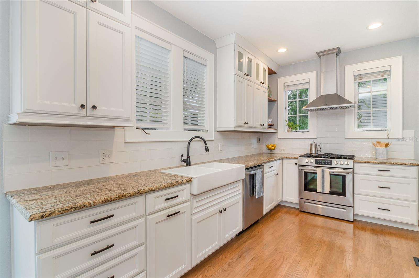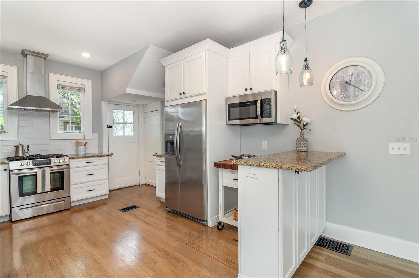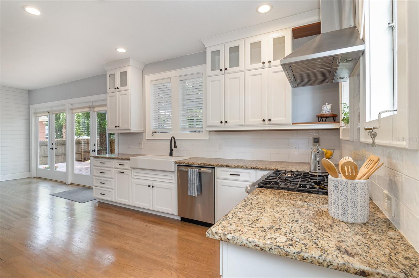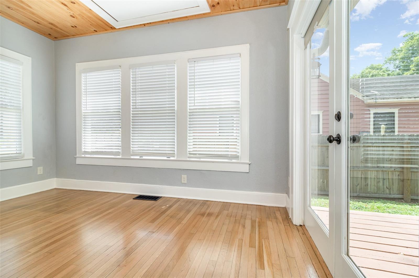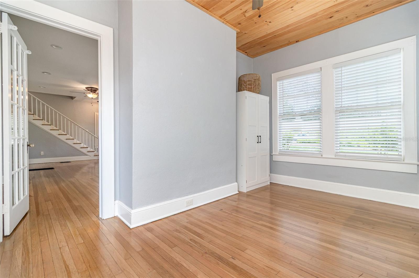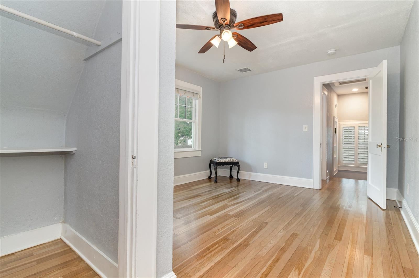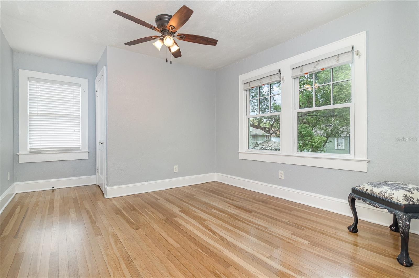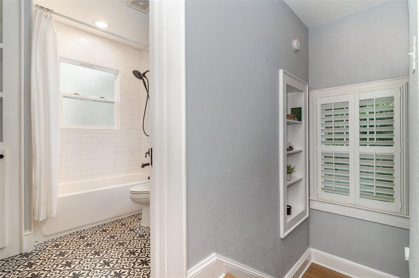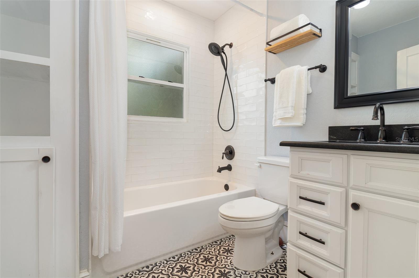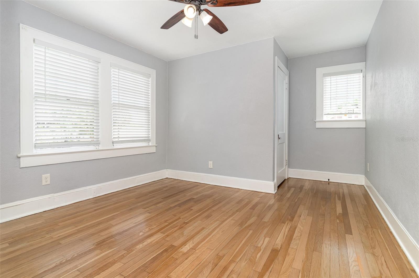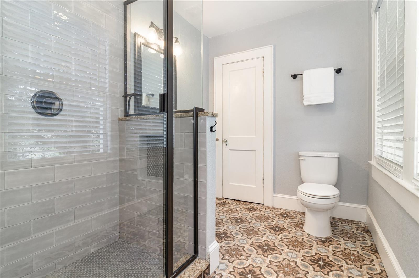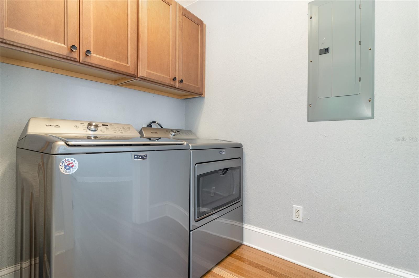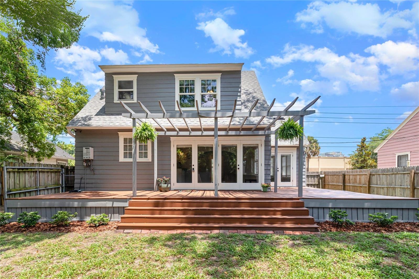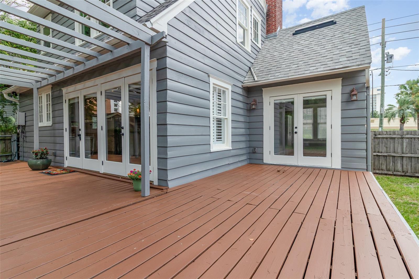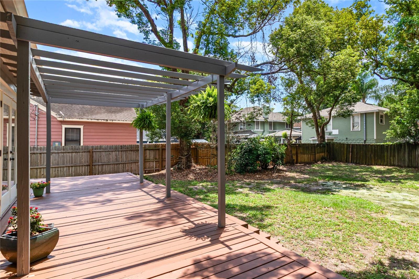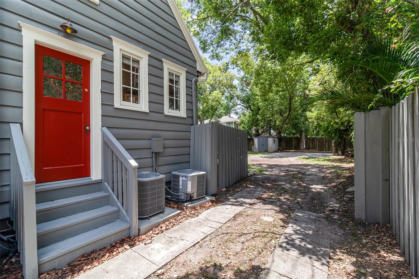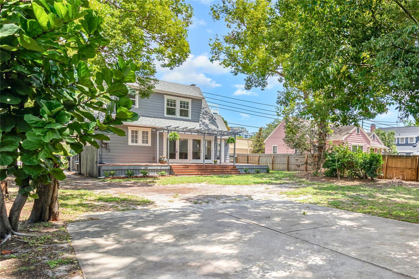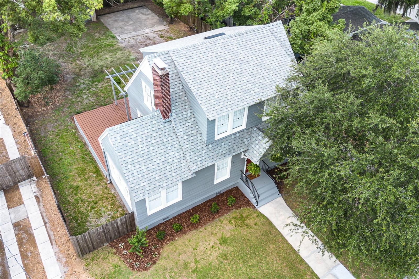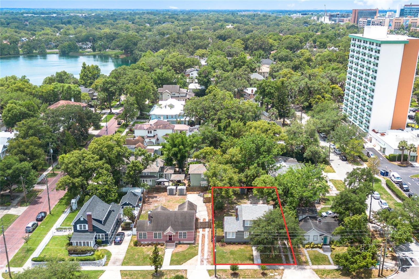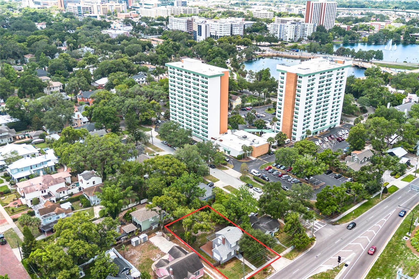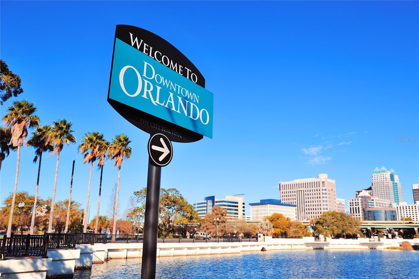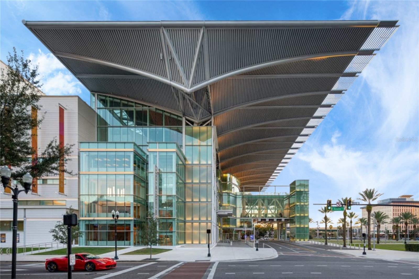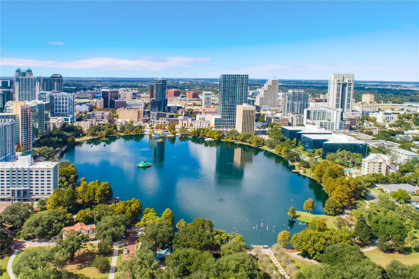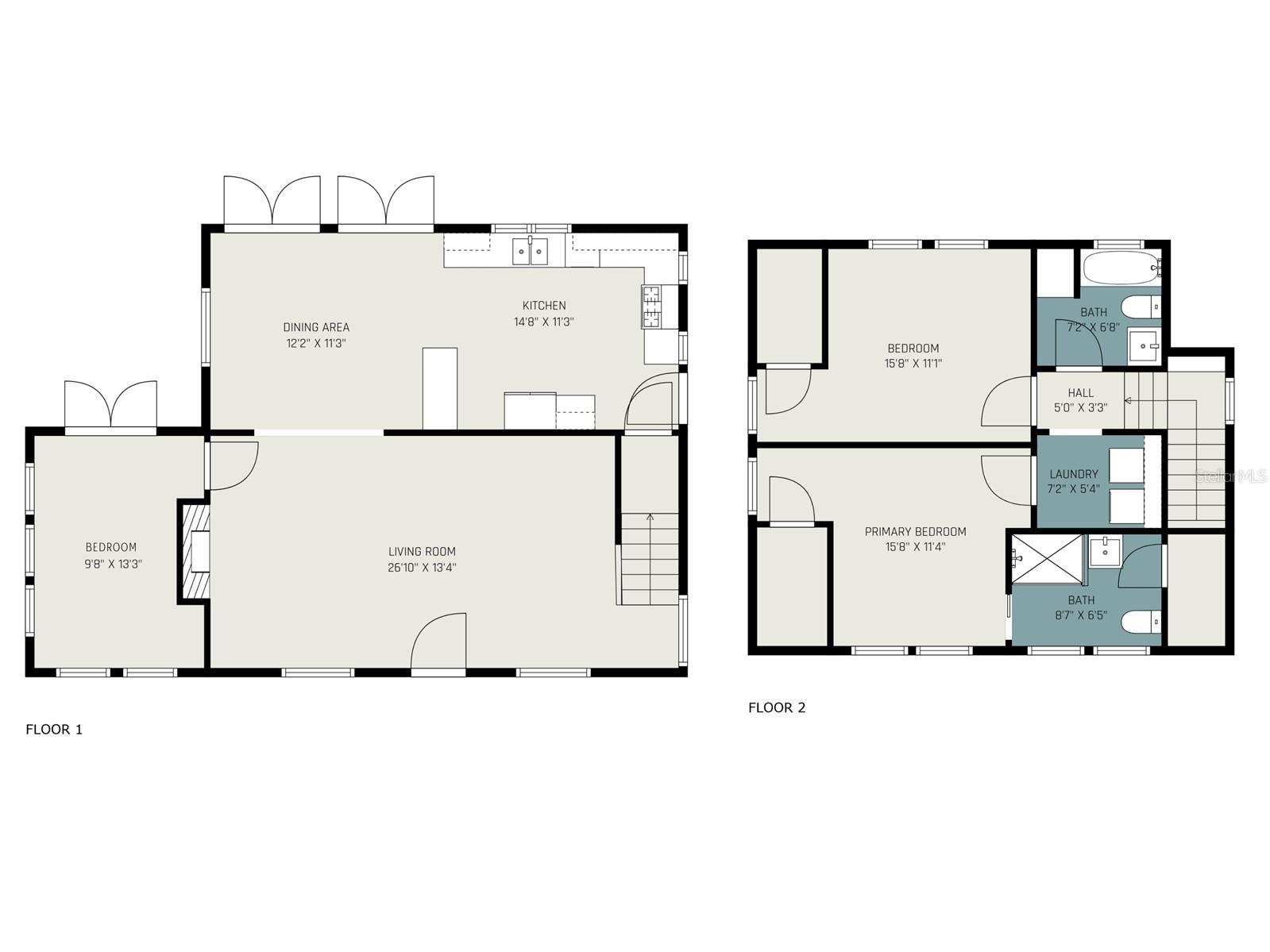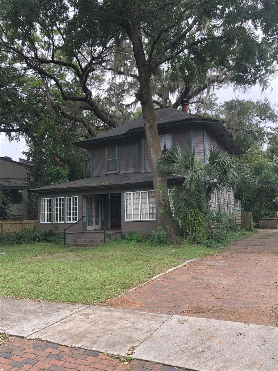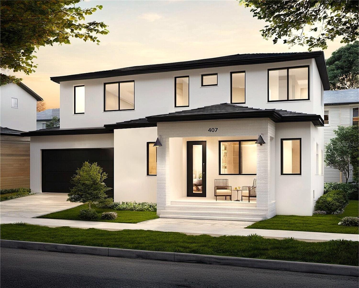338 Anderson Street, ORLANDO, FL 32801
Property Photos
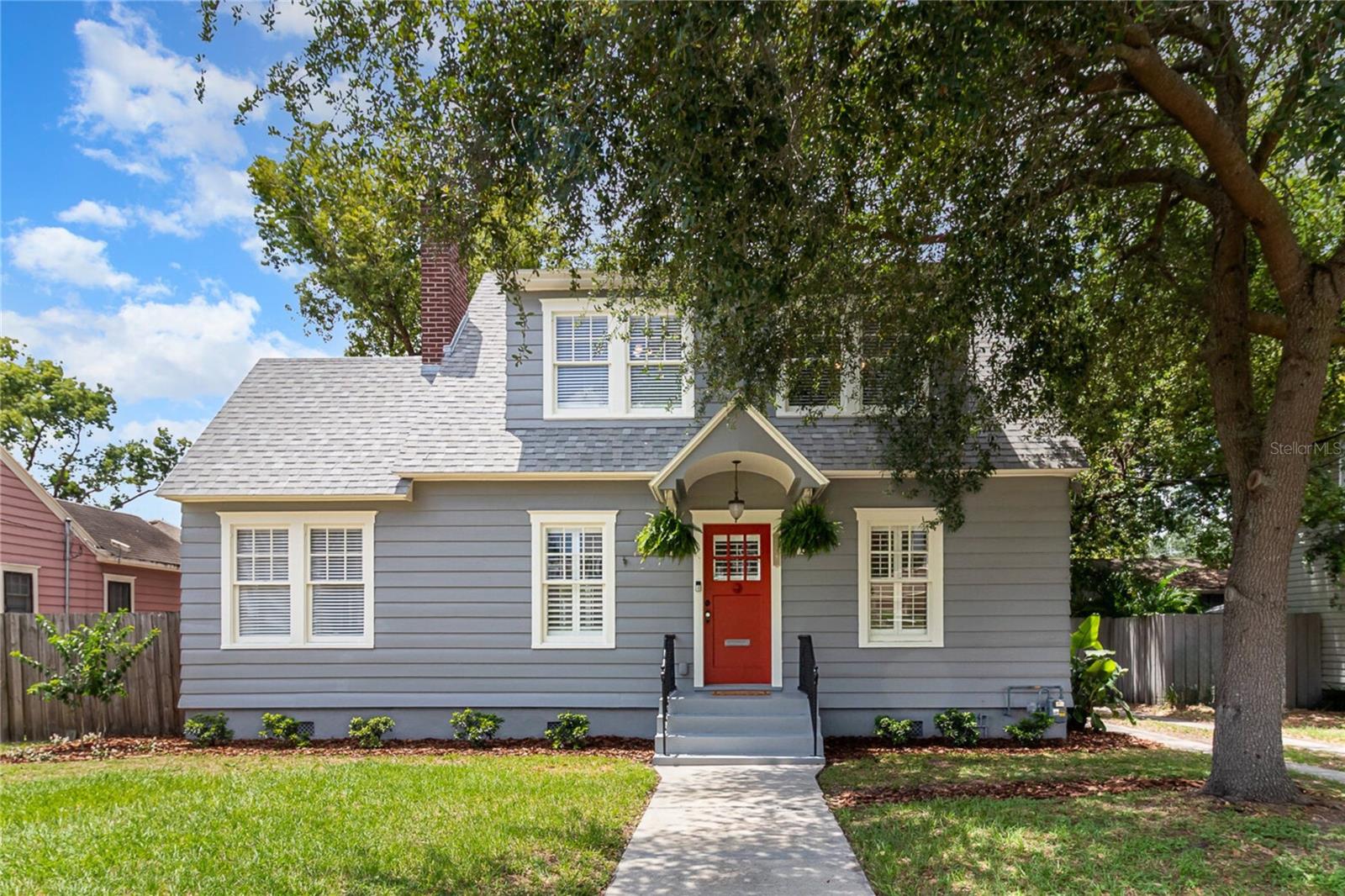
Would you like to sell your home before you purchase this one?
Priced at Only: $585,000
For more Information Call:
Address: 338 Anderson Street, ORLANDO, FL 32801
Property Location and Similar Properties
- MLS#: O6309888 ( Residential )
- Street Address: 338 Anderson Street
- Viewed: 28
- Price: $585,000
- Price sqft: $390
- Waterfront: No
- Year Built: 1936
- Bldg sqft: 1500
- Bedrooms: 3
- Total Baths: 2
- Full Baths: 2
- Days On Market: 110
- Additional Information
- Geolocation: 28.5364 / -81.3731
- County: ORANGE
- City: ORLANDO
- Zipcode: 32801
- Subdivision: Block B In Delaneys Add
- Elementary School: Blankner Elem
- Middle School: Blankner
- High School: Boone
- Provided by: PALMANO GROUP RE BROKERAGE LLC
- Contact: Jessica Clayton
- 321-214-1211

- DMCA Notice
-
DescriptionWelcome to 338 E Anderson St, a beautifully updated 3 bedroom, 2 bath Colonial located in Orlandos Historic District and zoned for the top rated Blankner K 8 and Boone High School. This home offers a perfect balance of historic character and modern upgrades including a NEW ROOF, updated electrical and plumbing, fresh exterior paint, and a full year renewed termite bond. Just steps from the Dr. Phillips Performing Arts Center and five minutes from Orlando Health, the location is unbeatable. Inside details include, original hardwood floors, plantation shutters, a brick wood burning fireplace, and inset lighting. The living room opens into a bright kitchen with granite countertops, full size cabinetry with glass front uppers, stainless steel appliances, a gas cooktop, porcelain farmhouse sink, and a rolling island. The adjacent dinette features floor to ceiling windows with backyard views. Upstairs offers two bedrooms including a primary suite with an en suite bath and walk in closet, a second full bath, and a dedicated laundry room. A hidden nook behind a built in bookcase adds a fun touch of charm and extra storage space. The basement provides versatile space perfect for a utility room. Enjoy outdoor living on the large back deck under a freshly painted pergola, with a spacious backyard and storage shed. Additional features include a tankless water heater, dual zoned AC, and Synergy foam insulation for energy efficiency. Zoned for two residences, this property also offers unique potential to build a second home or duplex, making it a smart investment in the growing City Beautiful.
Payment Calculator
- Principal & Interest -
- Property Tax $
- Home Insurance $
- HOA Fees $
- Monthly -
Features
Building and Construction
- Basement: Crawl Space, Interior Entry
- Covered Spaces: 0.00
- Exterior Features: French Doors, Sidewalk
- Fencing: Fenced, Wood
- Flooring: Tile, Wood
- Living Area: 1500.00
- Other Structures: Shed(s), Storage
- Roof: Shingle
Land Information
- Lot Features: Landscaped, Sidewalk
School Information
- High School: Boone High
- Middle School: Blankner School (K-8)
- School Elementary: Blankner Elem
Garage and Parking
- Garage Spaces: 0.00
- Open Parking Spaces: 0.00
- Parking Features: Parking Pad
Eco-Communities
- Water Source: Public
Utilities
- Carport Spaces: 0.00
- Cooling: Central Air
- Heating: Electric
- Pets Allowed: Cats OK, Dogs OK, Yes
- Sewer: Public Sewer
- Utilities: BB/HS Internet Available, Electricity Connected, Natural Gas Connected, Public, Sewer Connected, Water Connected
Finance and Tax Information
- Home Owners Association Fee: 0.00
- Insurance Expense: 0.00
- Net Operating Income: 0.00
- Other Expense: 0.00
- Tax Year: 2024
Other Features
- Appliances: Built-In Oven, Cooktop, Dishwasher, Disposal, Dryer, Electric Water Heater, Range, Range Hood, Refrigerator, Tankless Water Heater, Washer
- Country: US
- Interior Features: Built-in Features, Ceiling Fans(s), Eat-in Kitchen, Solid Surface Counters, Stone Counters, Thermostat, Walk-In Closet(s)
- Legal Description: BLOCK B IN DELANEYS ADDITION TO ORLANDOB/21 THE E 61 FT OF W 121 FT OF LOTS 11& 13 (LESS S 6 FT OF E 16.88 FT)
- Levels: Two
- Area Major: 32801 - Orlando
- Occupant Type: Vacant
- Parcel Number: 36-22-29-2000-00-111
- Style: Historic
- Views: 28
- Zoning Code: R-2A/T/HP/
Similar Properties

- One Click Broker
- 800.557.8193
- Toll Free: 800.557.8193
- billing@brokeridxsites.com



