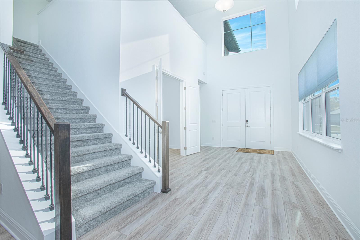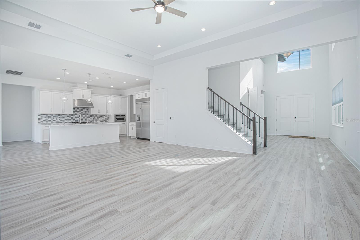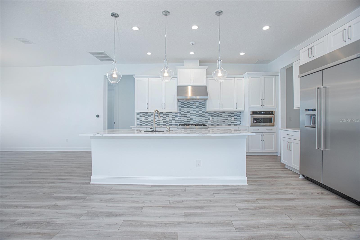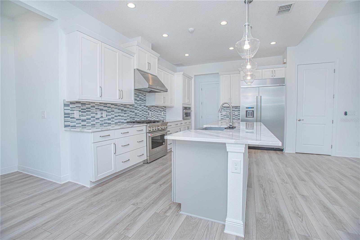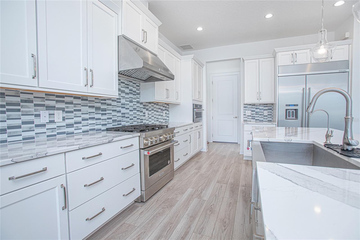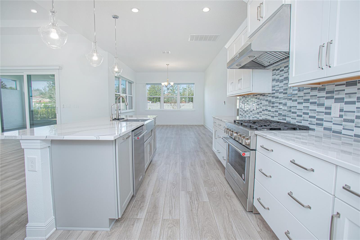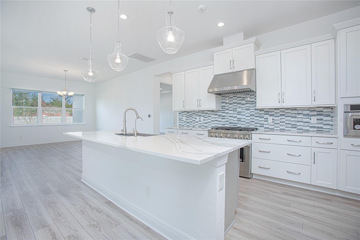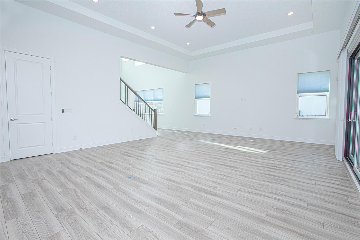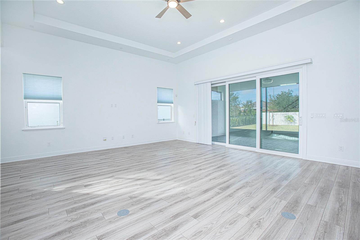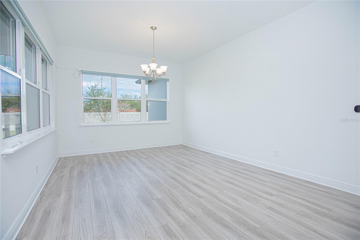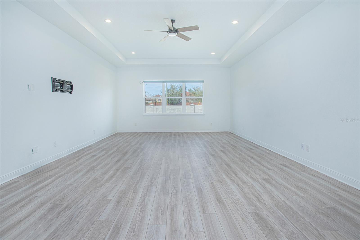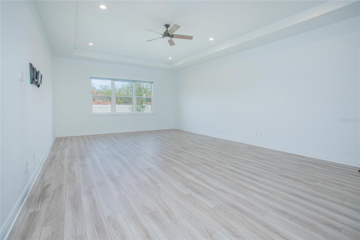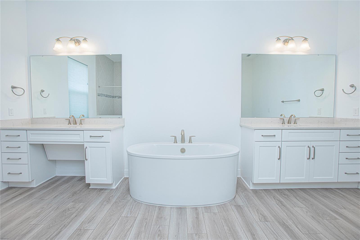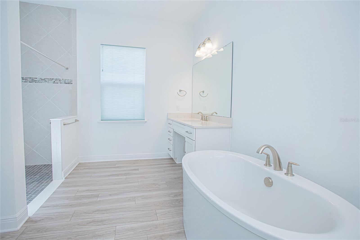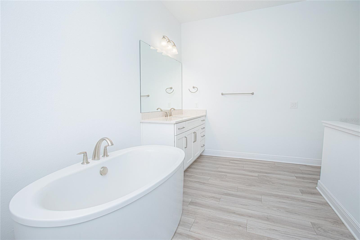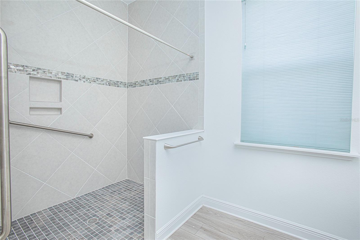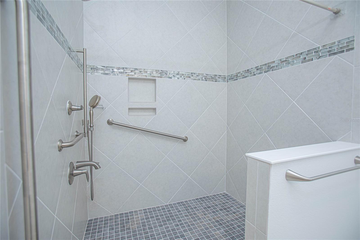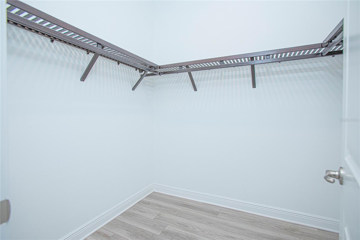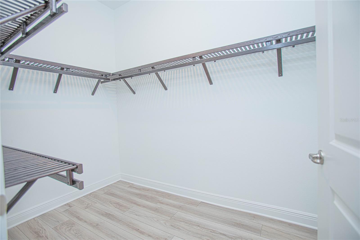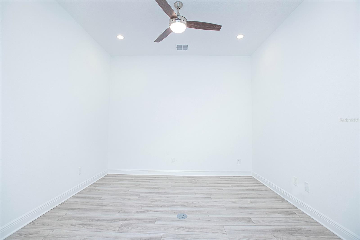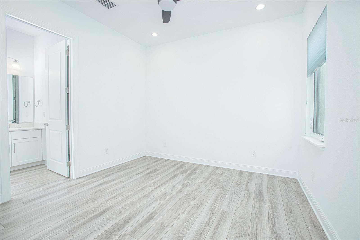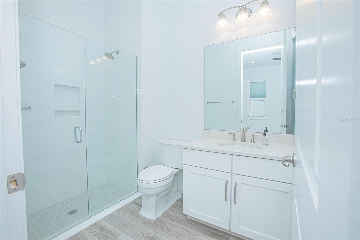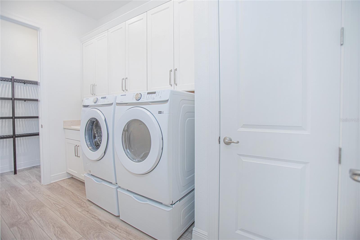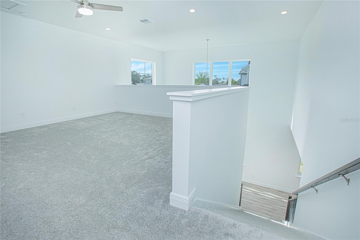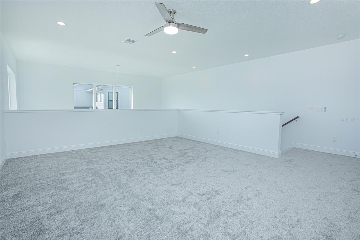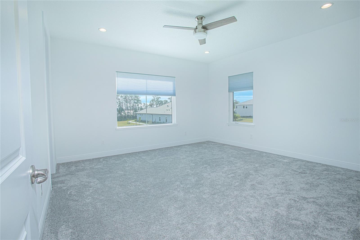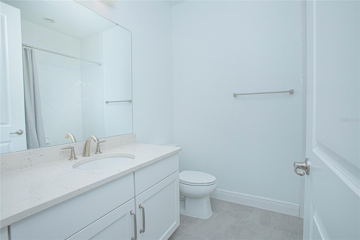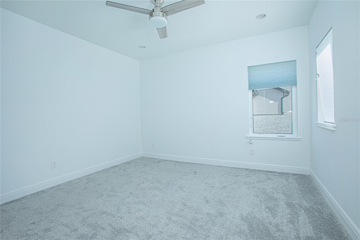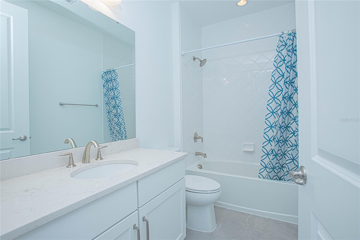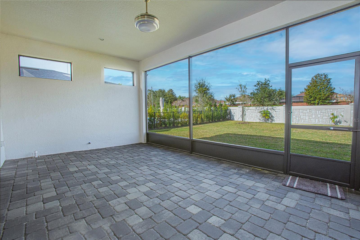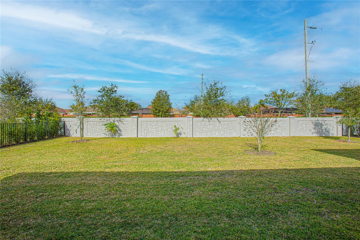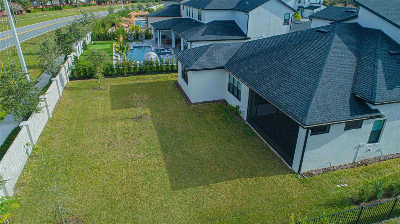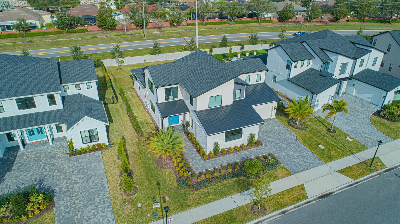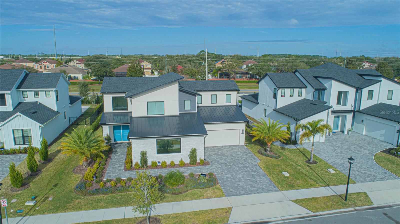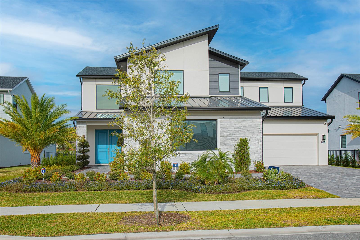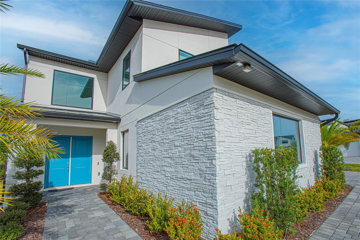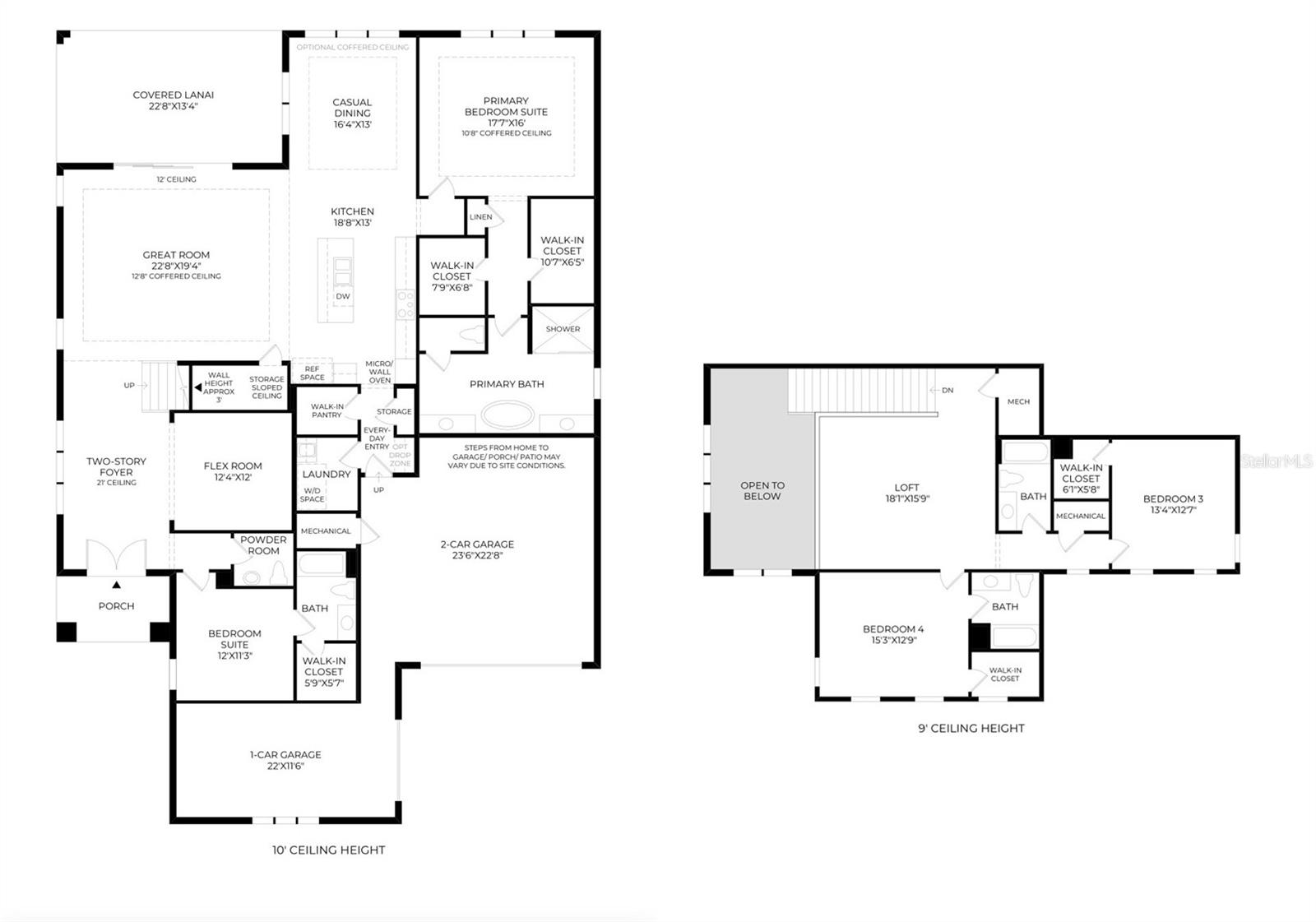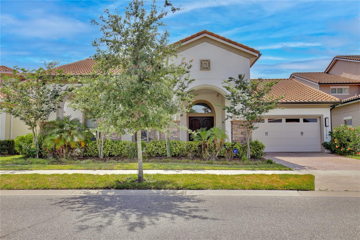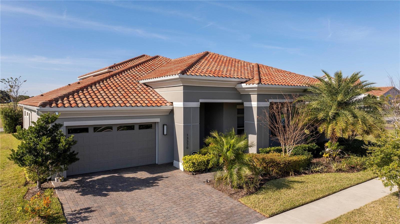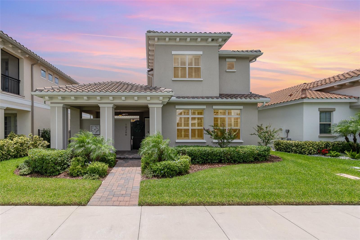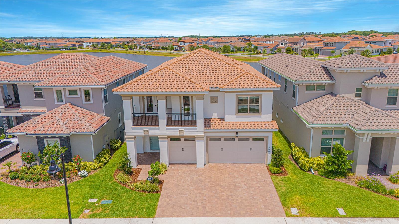12034 Sprite Lane, ORLANDO, FL 32832
Property Photos
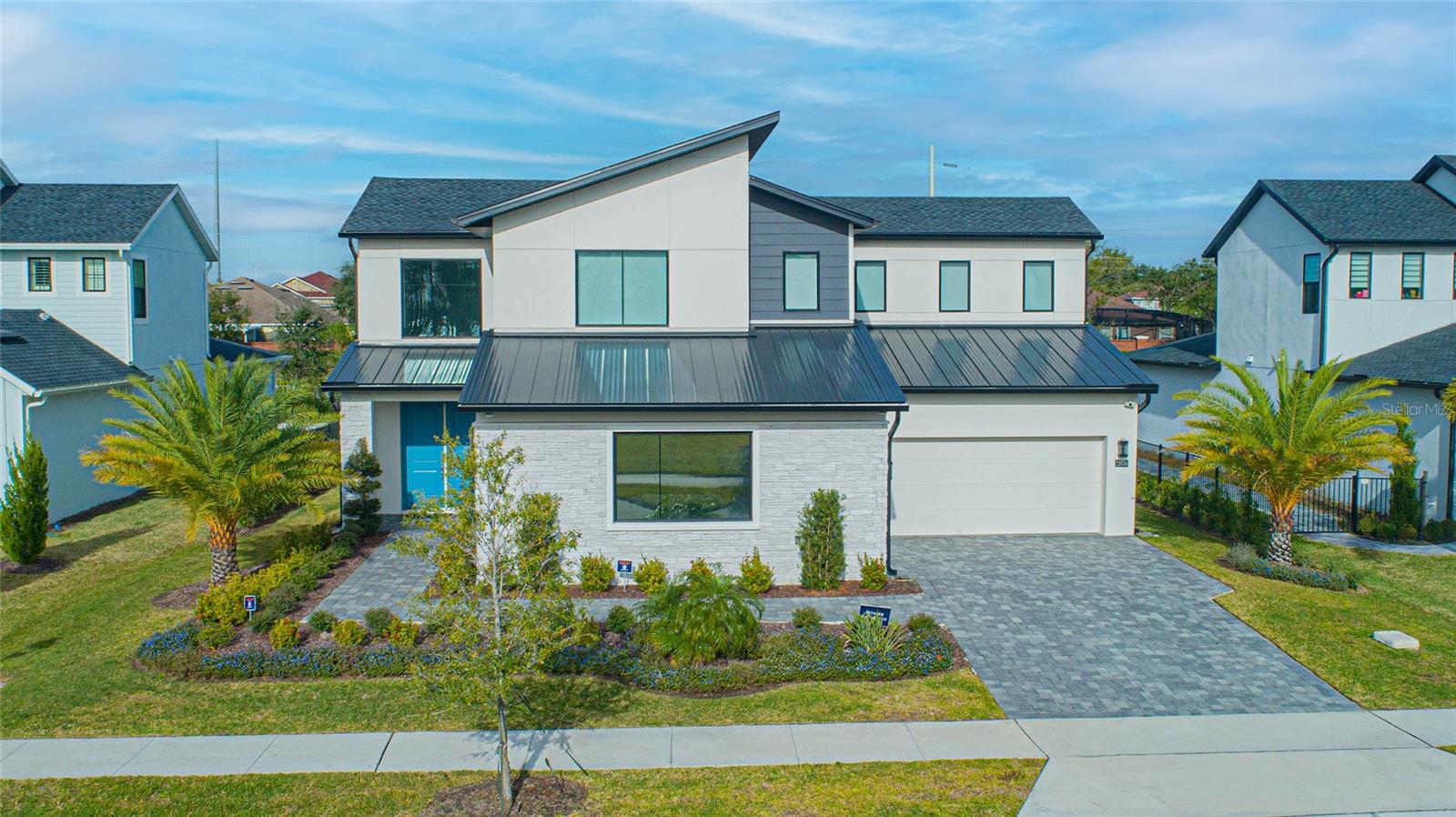
Would you like to sell your home before you purchase this one?
Priced at Only: $6,500
For more Information Call:
Address: 12034 Sprite Lane, ORLANDO, FL 32832
Property Location and Similar Properties
- MLS#: O6309688 ( Residential Lease )
- Street Address: 12034 Sprite Lane
- Viewed: 1
- Price: $6,500
- Price sqft: $1
- Waterfront: No
- Year Built: 2022
- Bldg sqft: 5470
- Bedrooms: 4
- Total Baths: 4
- Full Baths: 3
- 1/2 Baths: 1
- Garage / Parking Spaces: 3
- Days On Market: 8
- Additional Information
- Geolocation: 28.3987 / -81.2413
- County: ORANGE
- City: ORLANDO
- Zipcode: 32832
- Subdivision: Shores Of Lake Whippoorwill
- Elementary School: Laureate Park
- Middle School: Lake Nona
- High School: Lake Nona
- Provided by: REAL BROKER, LLC
- Contact: Peter Luu
- 855-450-0442

- DMCA Notice
-
DescriptionWelcome to your dream home! This magnificent two story contemporary beauty is now available for rent, offering a perfect blend of style, space, and convenience. Boasting four bedrooms, three full and one half bathrooms, this 3,847 sq ft residence is a testament to luxury living. As you approach, the beautifully landscaped exterior sets the stage for what awaits inside. Upon entering, you are greeted by stunning wood look porcelain tile flooring that leads you through an open floor plan, seamlessly connecting the spacious great room, kitchen, and dining areas. The heart of the home, the kitchen, is a chef's delight featuring a large island with seating, sink, dishwasher, ample cabinets, gas stove with cooktop and hood, tiled backsplash, light cabinetry, and a pantry. The sliding doors provide easy access to the covered lanai, perfect for al fresco dining and entertaining. The first floor hosts two en suite bedrooms, including the private primary suite. The primary suite boasts a spa bathroom with dual sink vanities, a soaking tub, and a walk in shower with multiple heads. A spacious walk in closet provides ample storage space for all your clothes and shoes. Additionally, a flex room on the first floor serves as an ideal home office plus a full laundry room equipped with a washer and dryer. As you ascend to the second floor, you'll discover a spacious loft area and two more bedrooms with a full bathroom. The outdoor living space is equally impressive, featuring a screened in lanai and a fenced backyard large enough for endless fun and games. The property also includes a 3 car garage, ensuring ample space for your vehicles and storage needs. Located in the sought after Shores at Lake Whippoorwill community, just off Kirby Smith Road east of Narcoossee Road, this home offers easy access to the 417 Expressway .Within a mile along Narcoossee Road, you'll find a plethora of shopping, dining, grocery, schools and entertainment options. Don't miss the opportunity to make this beauty your new home. Schedule a viewing today!
Payment Calculator
- Principal & Interest -
- Property Tax $
- Home Insurance $
- HOA Fees $
- Monthly -
Features
Building and Construction
- Covered Spaces: 0.00
- Exterior Features: Lighting, Sidewalk, Sliding Doors
- Fencing: Fenced
- Flooring: Carpet, Luxury Vinyl
- Living Area: 3847.00
Land Information
- Lot Features: Landscaped, Level, Sidewalk, Street Dead-End, Paved
School Information
- High School: Lake Nona High
- Middle School: Lake Nona Middle School
- School Elementary: Laureate Park Elementary
Garage and Parking
- Garage Spaces: 3.00
- Open Parking Spaces: 0.00
- Parking Features: Driveway, Garage Door Opener
Eco-Communities
- Water Source: Public
Utilities
- Carport Spaces: 0.00
- Cooling: Central Air
- Heating: Electric, Natural Gas
- Pets Allowed: No
- Sewer: Public Sewer
- Utilities: Public
Finance and Tax Information
- Home Owners Association Fee: 0.00
- Insurance Expense: 0.00
- Net Operating Income: 0.00
- Other Expense: 0.00
Other Features
- Appliances: Dishwasher, Disposal, Gas Water Heater, Microwave, Range, Range Hood, Refrigerator, Tankless Water Heater
- Association Name: Liam Dominguez
- Association Phone: 407-766-2223
- Country: US
- Furnished: Unfurnished
- Interior Features: Eat-in Kitchen, Kitchen/Family Room Combo, Living Room/Dining Room Combo, Open Floorplan, Solid Wood Cabinets, Split Bedroom, Stone Counters, Thermostat, Tray Ceiling(s), Walk-In Closet(s)
- Levels: Two
- Area Major: 32832 - Orlando/Moss Park/Lake Mary Jane
- Occupant Type: Vacant
- Parcel Number: 17-24-31-4248-00-060
Owner Information
- Owner Pays: Other
Similar Properties
Nearby Subdivisions
Eagle Creek
Eagle Creek Ph 1c Village D
Eagle Creek Village
Eagle Creek Village L Phase 3b
Eagle Crk Ph 01a
Eagle Crk Ph 01cvlg D
Eagle Crk Ph 1c3 Village H
Eagle Crk Village I
Eagle Crk Village J K Ph 2b1
Eagle Crk Village J & K Ph 2b1
Eagle Crk Village K Ph 1b
Eagle Crk Village K Ph 2a
Eagle Crk Village L Ph 3a
East Parkneighborhood
Enclavemoss Park
Isle Of Pines Third Add
Meridian Park
Meridian Parks
Moss Park Lndgs A C E F G H I
Moss Park Prcl E Ph 3
Moss Park Rdg
North Shore At Lake Hart Prcl
Oaks At Moss Park
Oaksmoss Park
Randal Park Ph 3c
Randal Park Ph 4
Randal Park Ph 5
Randal Walk
Ravinia At East Park
Shores Of Lake Whippoorwill
Starwood Ph N1b North
Starwood Ph N1b South
Starwood Ph N1c
Starwood Phase N 4
Starwood Phase N14 103142 Lot
Storey Park
Storey Park - Phase 3 91/21 Lo
Storey Park Ph 1 Prcl K
Storey Park Ph 3 Prcl K
Storey Pk-pcl L
Storey Pkpcl K Ph 3
Storey Pkpcl L
Storey Pkph 4
Storey Pkph 5
Trailsmoss Park
Villas/east Park
Villaseast Park

- One Click Broker
- 800.557.8193
- Toll Free: 800.557.8193
- billing@brokeridxsites.com



