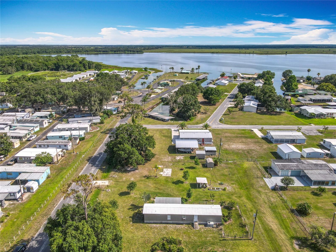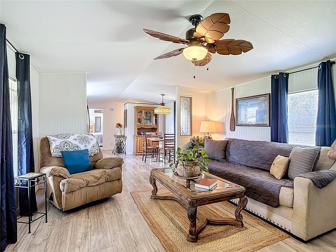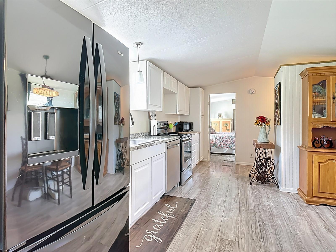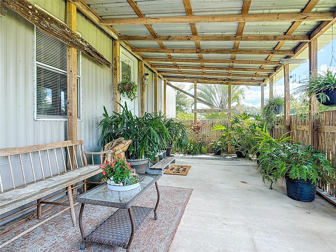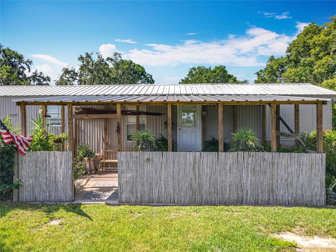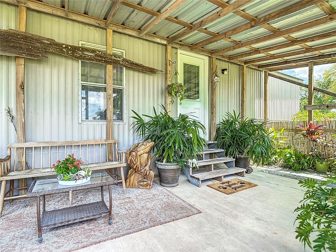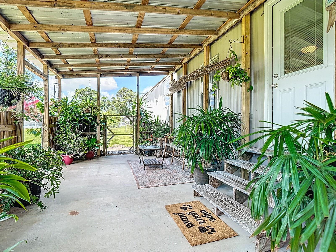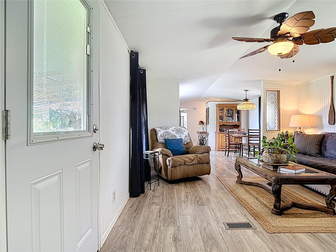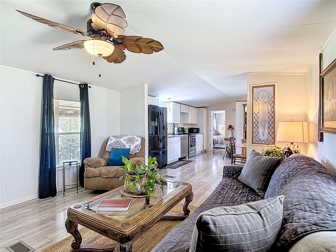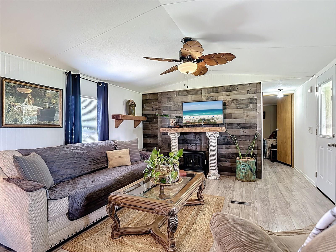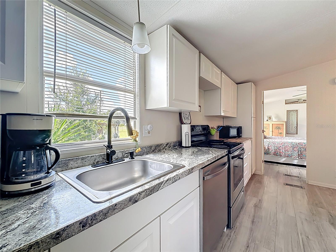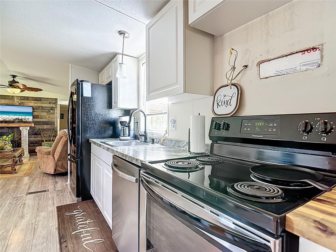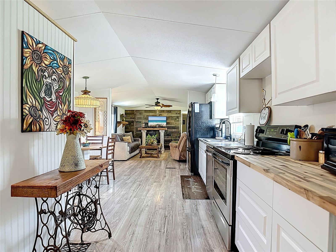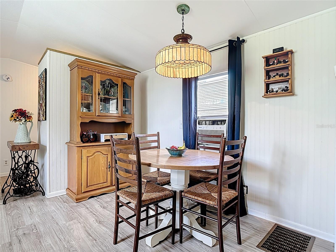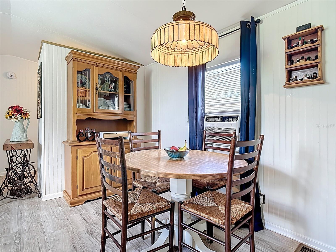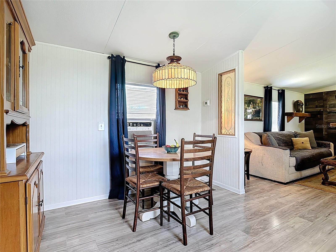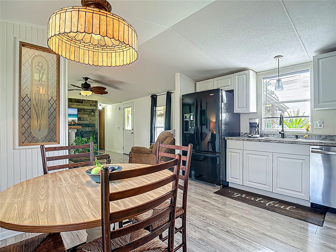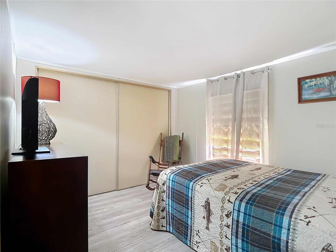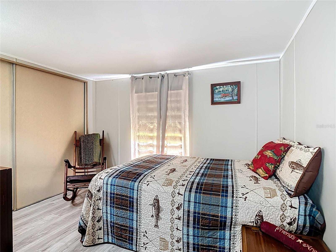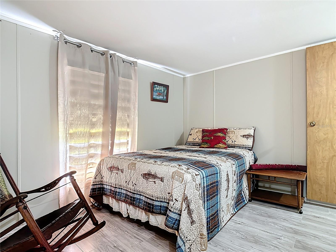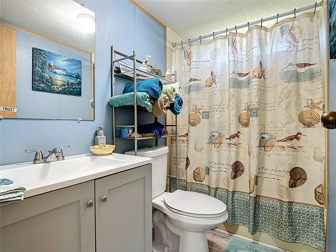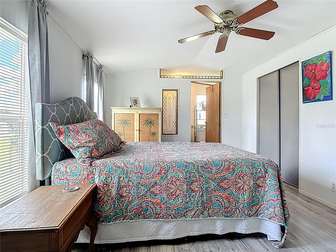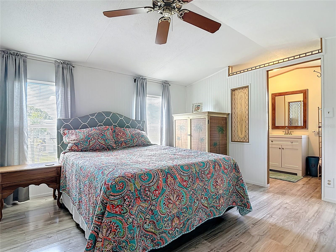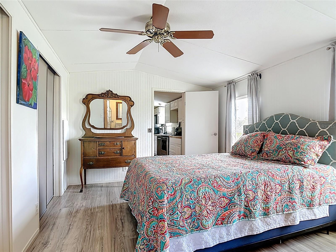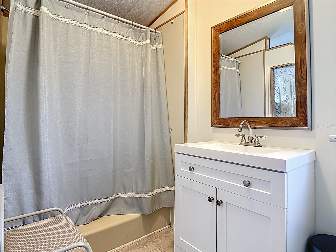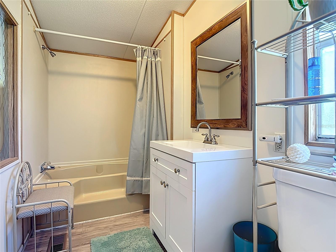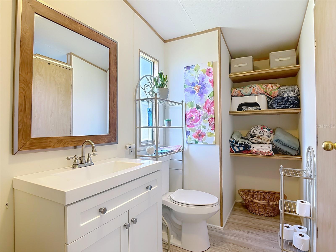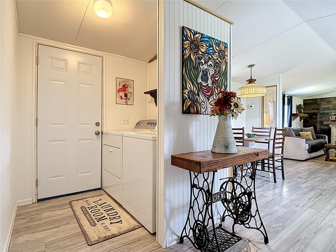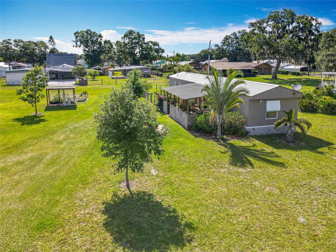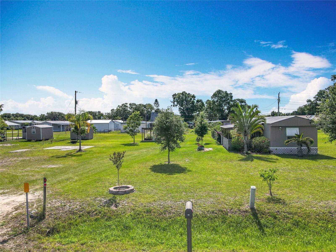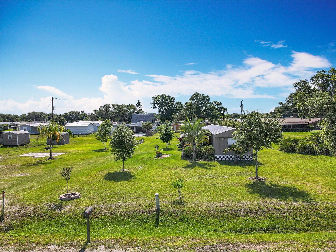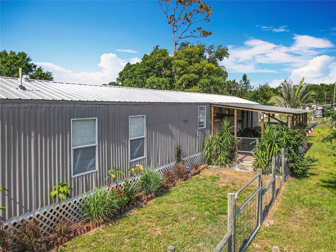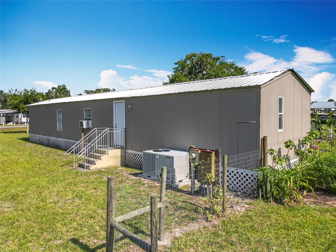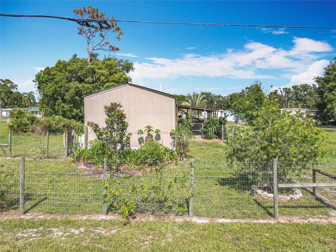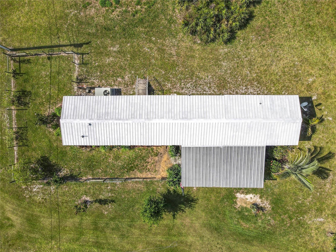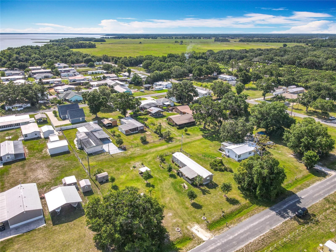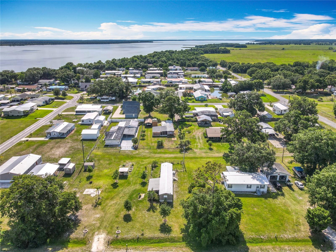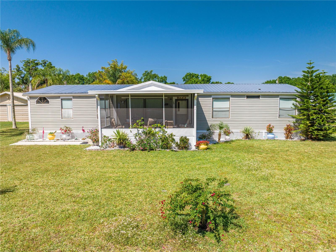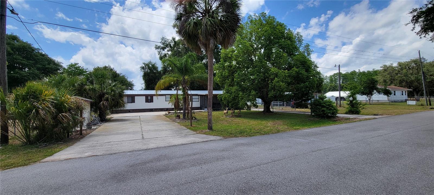490 Arnold Road, KENANSVILLE, FL 34739
Property Photos
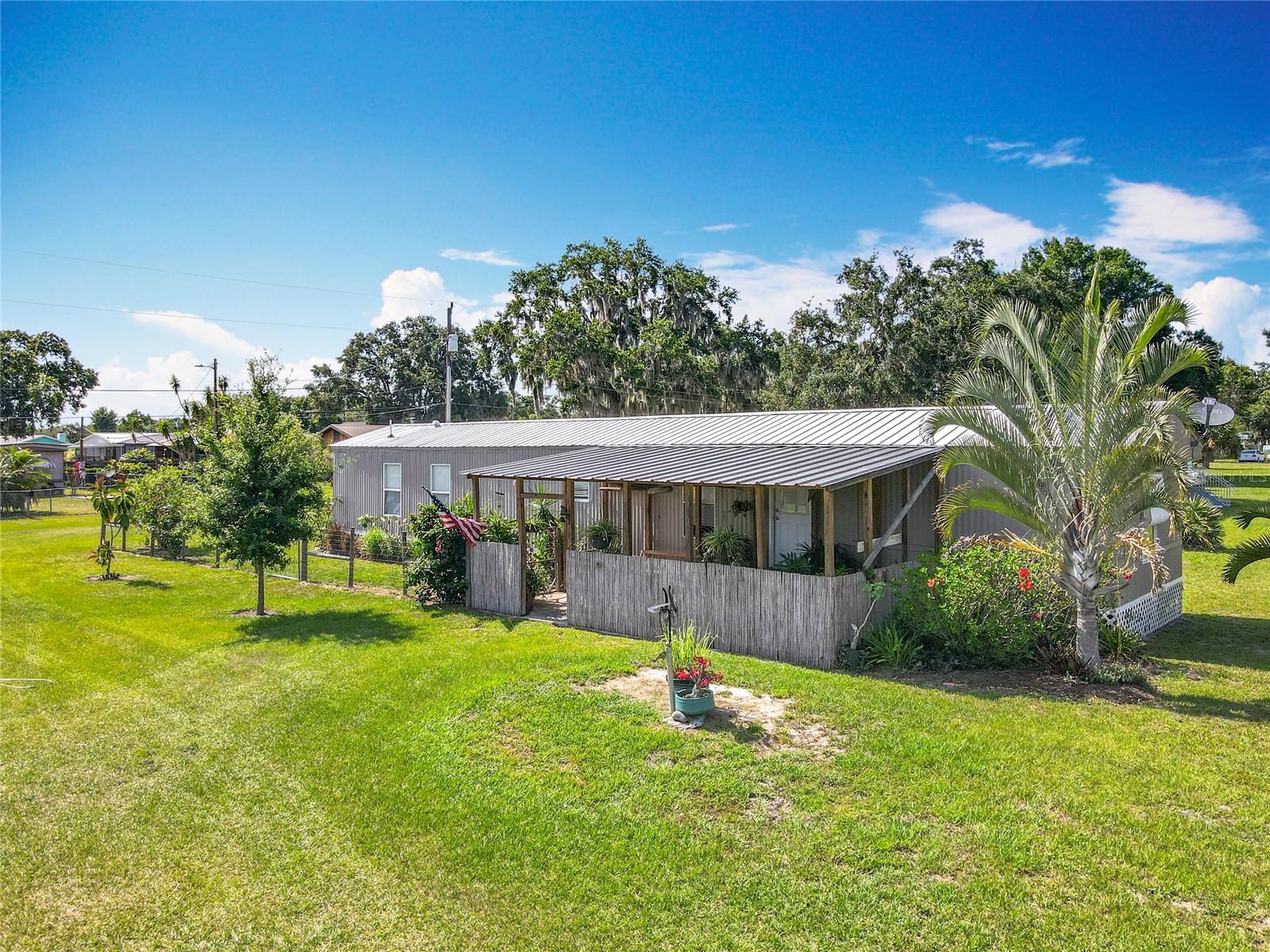
Would you like to sell your home before you purchase this one?
Priced at Only: $194,000
For more Information Call:
Address: 490 Arnold Road, KENANSVILLE, FL 34739
Property Location and Similar Properties
- MLS#: O6309209 ( Residential )
- Street Address: 490 Arnold Road
- Viewed: 6
- Price: $194,000
- Price sqft: $160
- Waterfront: No
- Year Built: 1990
- Bldg sqft: 1212
- Bedrooms: 2
- Total Baths: 2
- Full Baths: 2
- Days On Market: 14
- Additional Information
- Geolocation: 27.8722 / -81.0436
- County: OSCEOLA
- City: KENANSVILLE
- Zipcode: 34739
- Elementary School: Harmony Community School (K 5)
- Middle School: Harmony Middle
- High School: Harmony High
- Provided by: BLUE MARLIN REAL ESTATE
- Contact: Kimberly Fouts, PA
- 321-877-2902

- DMCA Notice
-
DescriptionCharming Updated 2 Bedroom, 2 Bathroom Mobile Home with BONUS PARCEL No HOA in Osceola County! Welcome to 490 Arnold Road in peaceful Kenansville, Floridajust 30 minutes south of St. Cloud! This beautifully updated 2 bedroom, 2 bath mobile home sits on a spacious .21 acre lot (includes an additional parcel for a total of .42 acre) and offers the perfect blend of comfort, convenience, and country living with a water view of Lake Marian. Step inside to discover an open and inviting interior with abundant natural light, laminate flooring throughout, and a split bedroom floor plan for added privacy. The spacious living room flows seamlessly into the dedicated dining area, located just off the well equipped kitchen. Youll love the interior laundry room with direct access to the backyardgreat for functionality and convenience. Recent updates include: New water softener system (2022), New well drilled (2024), Updated AC system (2022), Durable metal roof. No HOA and NO FLOOD ZONE, giving you flexibility and peace of mind. Located near Lake Marian, youre just a short ride away from the public boat ramp and fishing pierplus, this is a golf cart friendly community, so you can cruise to the water for a relaxing afternoon of great fishing or sunset views! There are nearby restaurants, a gas station, a post office and a feed store all within a short drive. Whether youre looking for a weekend getaway, a retirement retreat, or your next primary residence, this property has it all. Dont miss this opportunity to enjoy Florida living at its best! The additional parcel is included as a bonus to the buyer which also features its own septic tank and impact credits, great for multi generational living or future investment opportunity! All information is deemed reliable and shall be independently verified, measurements are estimated by proximity.
Payment Calculator
- Principal & Interest -
- Property Tax $
- Home Insurance $
- HOA Fees $
- Monthly -
Features
Building and Construction
- Covered Spaces: 0.00
- Exterior Features: Dog Run, Private Mailbox
- Fencing: Wire, Wood
- Flooring: Laminate
- Living Area: 924.00
- Other Structures: Other, Shed(s)
- Roof: Metal
Property Information
- Property Condition: Completed
Land Information
- Lot Features: Cleared, In County, Landscaped, Oversized Lot, Paved, Unincorporated
School Information
- High School: Harmony High
- Middle School: Harmony Middle
- School Elementary: Harmony Community School (K-5)
Garage and Parking
- Garage Spaces: 0.00
- Open Parking Spaces: 0.00
- Parking Features: Boat, Golf Cart Parking, Guest, Open, Oversized, RV Access/Parking
Eco-Communities
- Water Source: Private, Well
Utilities
- Carport Spaces: 0.00
- Cooling: Central Air
- Heating: Central, Electric
- Pets Allowed: Yes
- Sewer: Septic Tank
- Utilities: BB/HS Internet Available, Cable Available, Electricity Connected, Water Connected
Finance and Tax Information
- Home Owners Association Fee: 0.00
- Insurance Expense: 0.00
- Net Operating Income: 0.00
- Other Expense: 0.00
- Tax Year: 2024
Other Features
- Appliances: Dishwasher, Dryer, Electric Water Heater, Range, Refrigerator, Washer, Water Softener
- Country: US
- Furnished: Partially
- Interior Features: Ceiling Fans(s), Eat-in Kitchen, Kitchen/Family Room Combo, Split Bedroom, Thermostat, Vaulted Ceiling(s)
- Legal Description: BEG 50 FT W & 275.08 FT S OF NE COR GOVT LOT 3; S 68.77 FT, W 133.33 FT, N 68.77 FT, E 133.33 FT TO POB
- Levels: One
- Area Major: 34739 - Kenansville
- Occupant Type: Owner
- Parcel Number: 17-30-33-0000-0301-0000
- Possession: Close Of Escrow
- Style: Cottage
- View: Trees/Woods, Water
- Zoning Code: ORMH
Similar Properties
Nearby Subdivisions

- One Click Broker
- 800.557.8193
- Toll Free: 800.557.8193
- billing@brokeridxsites.com



