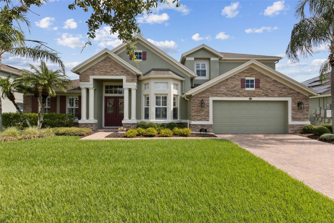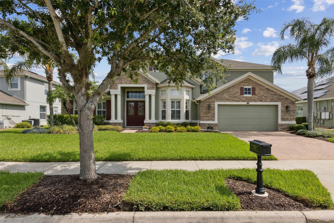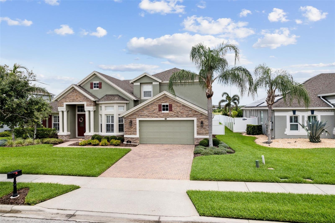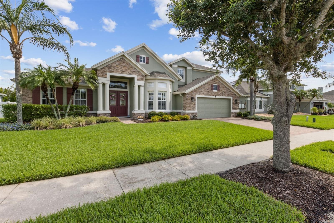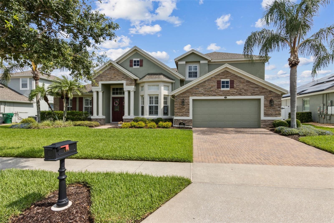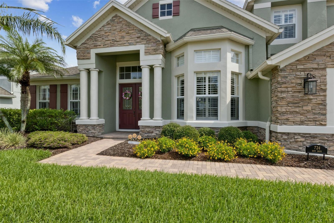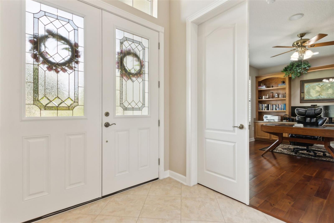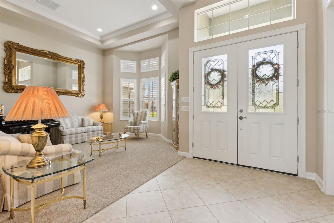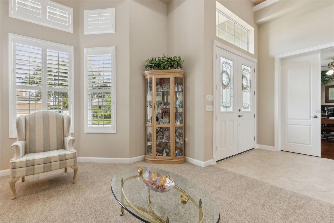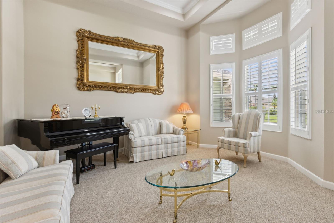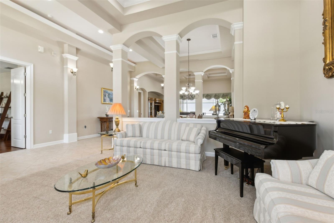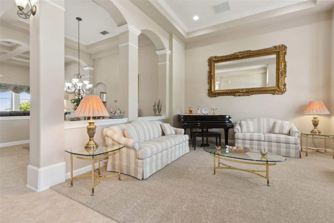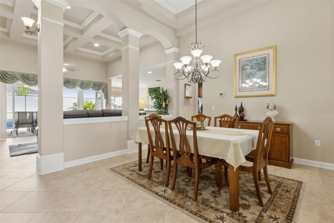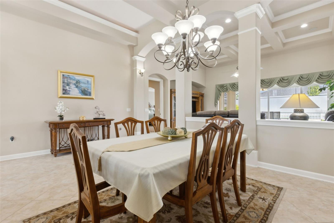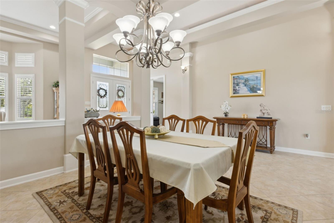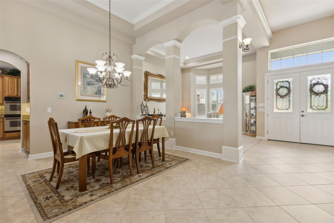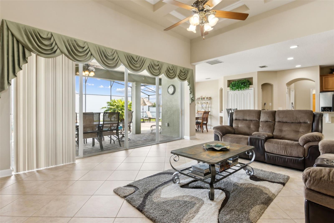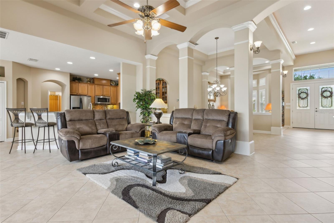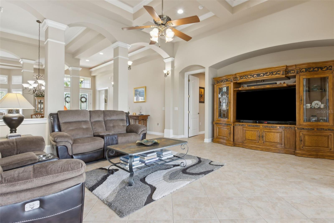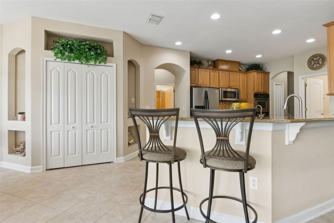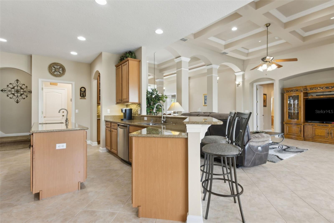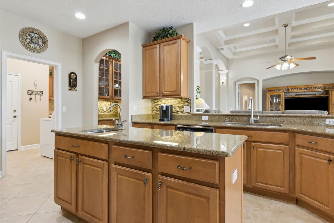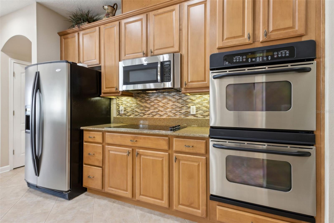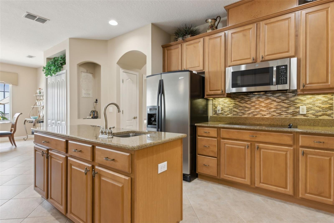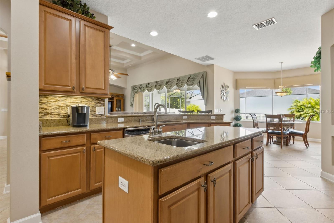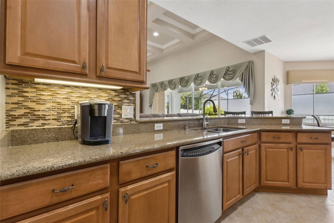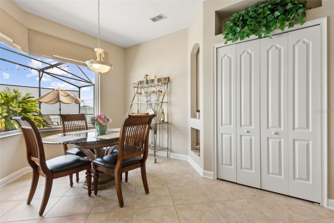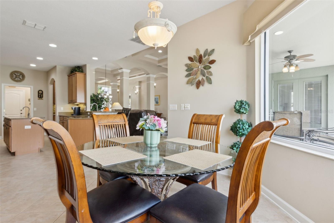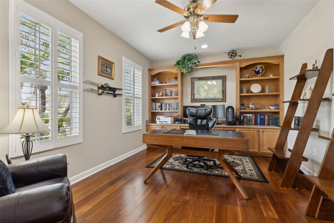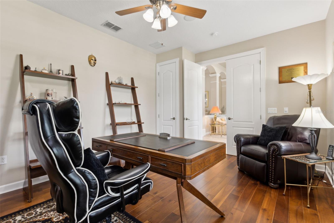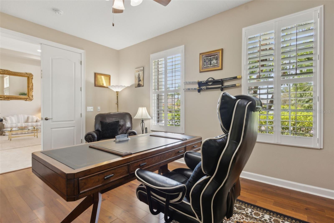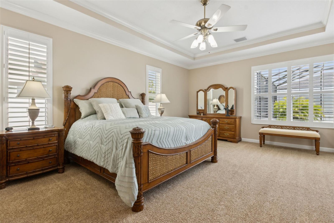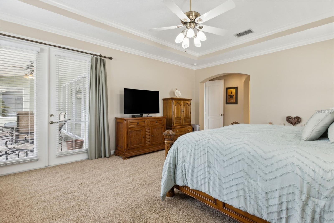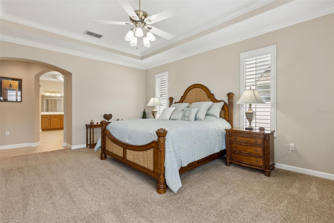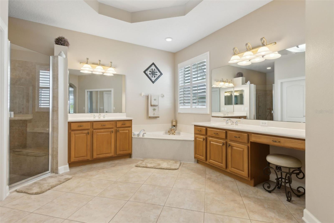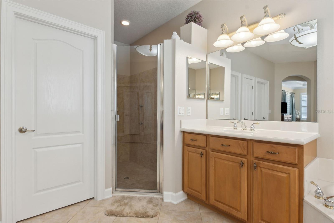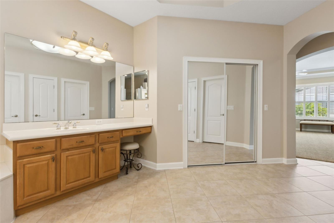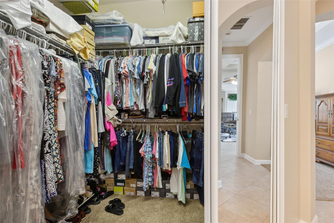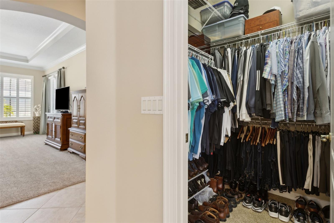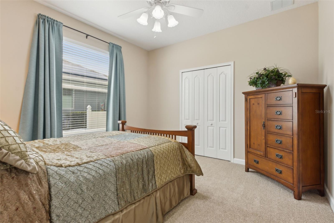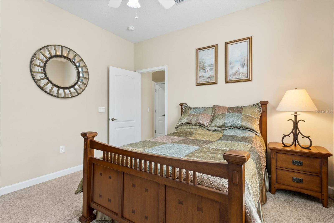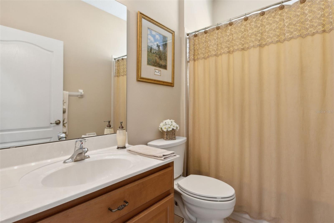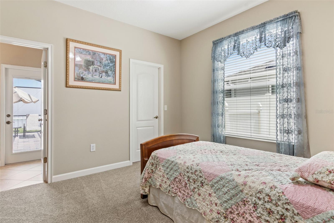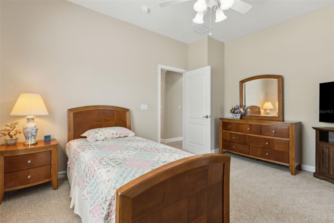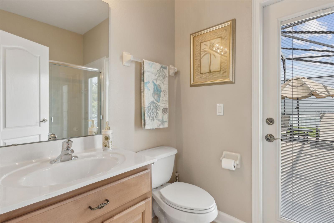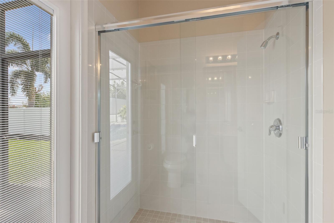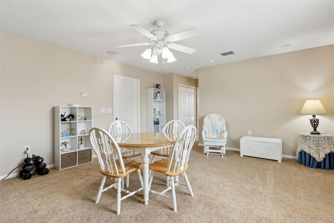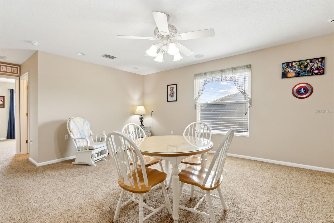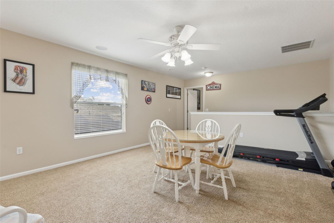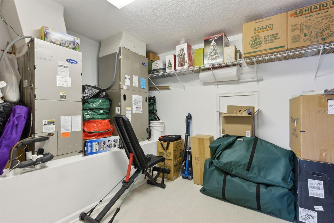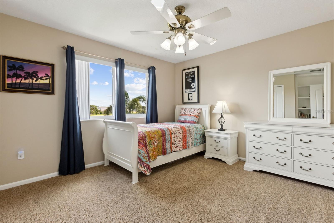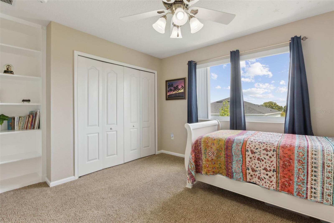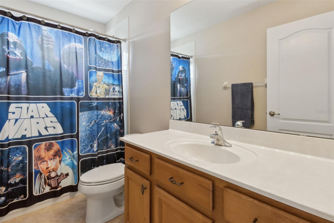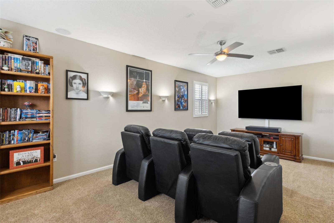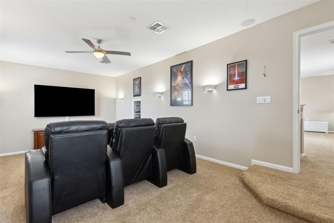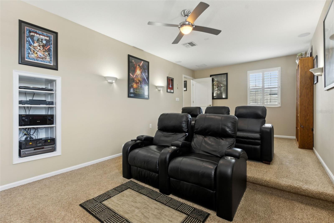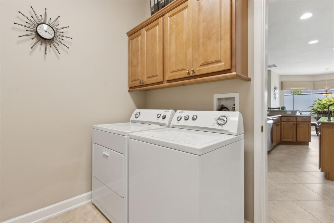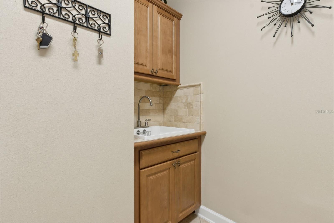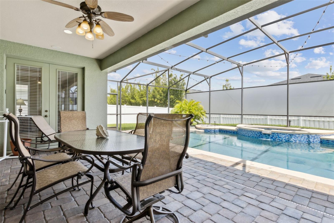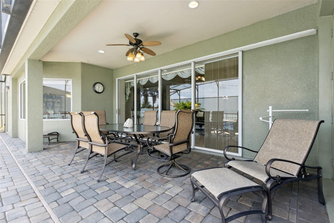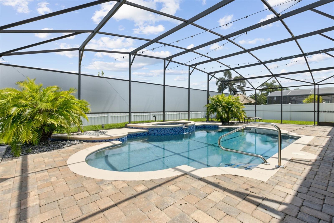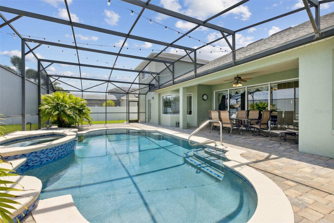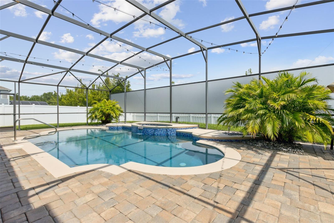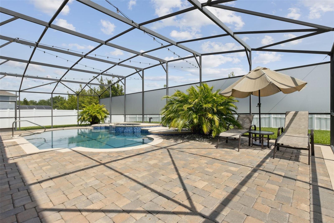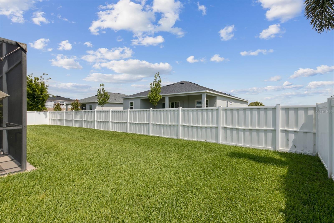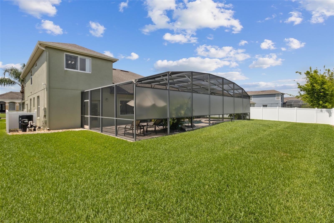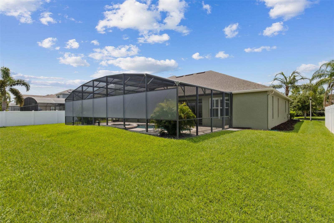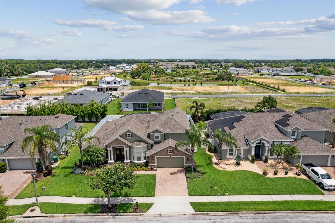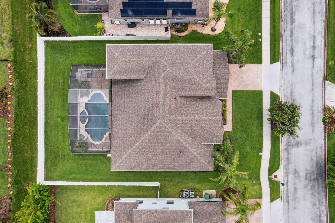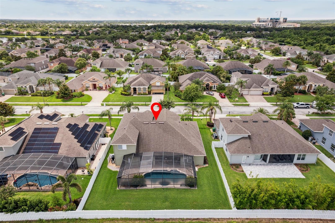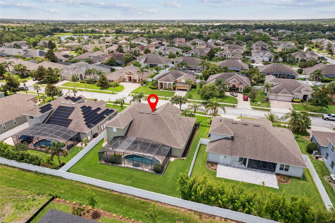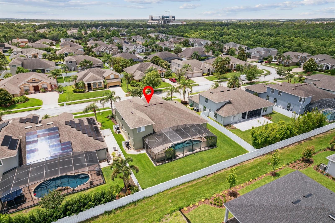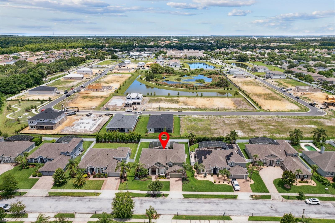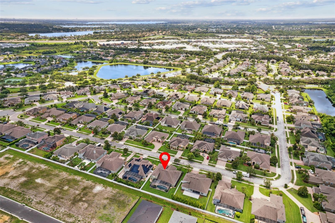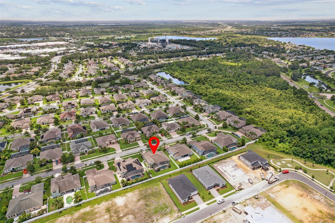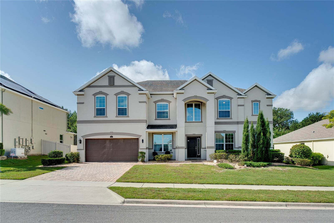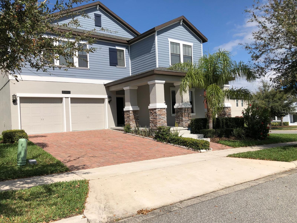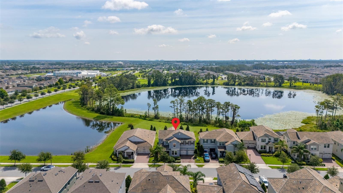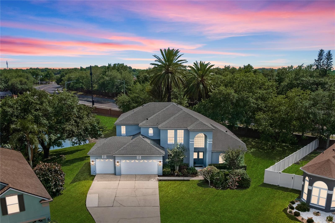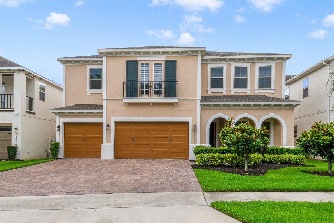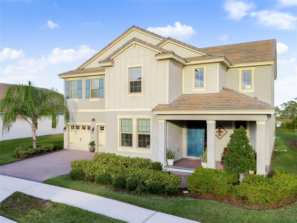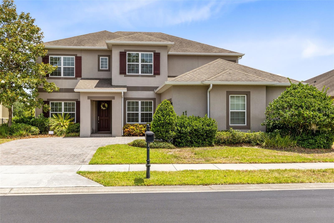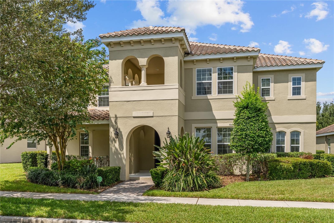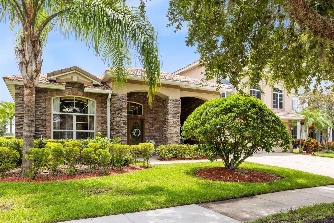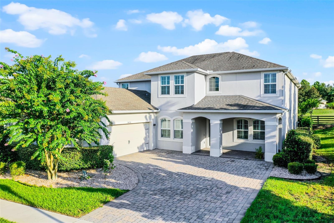724 Duff Dr , WINTER GARDEN, FL 34787
Property Photos
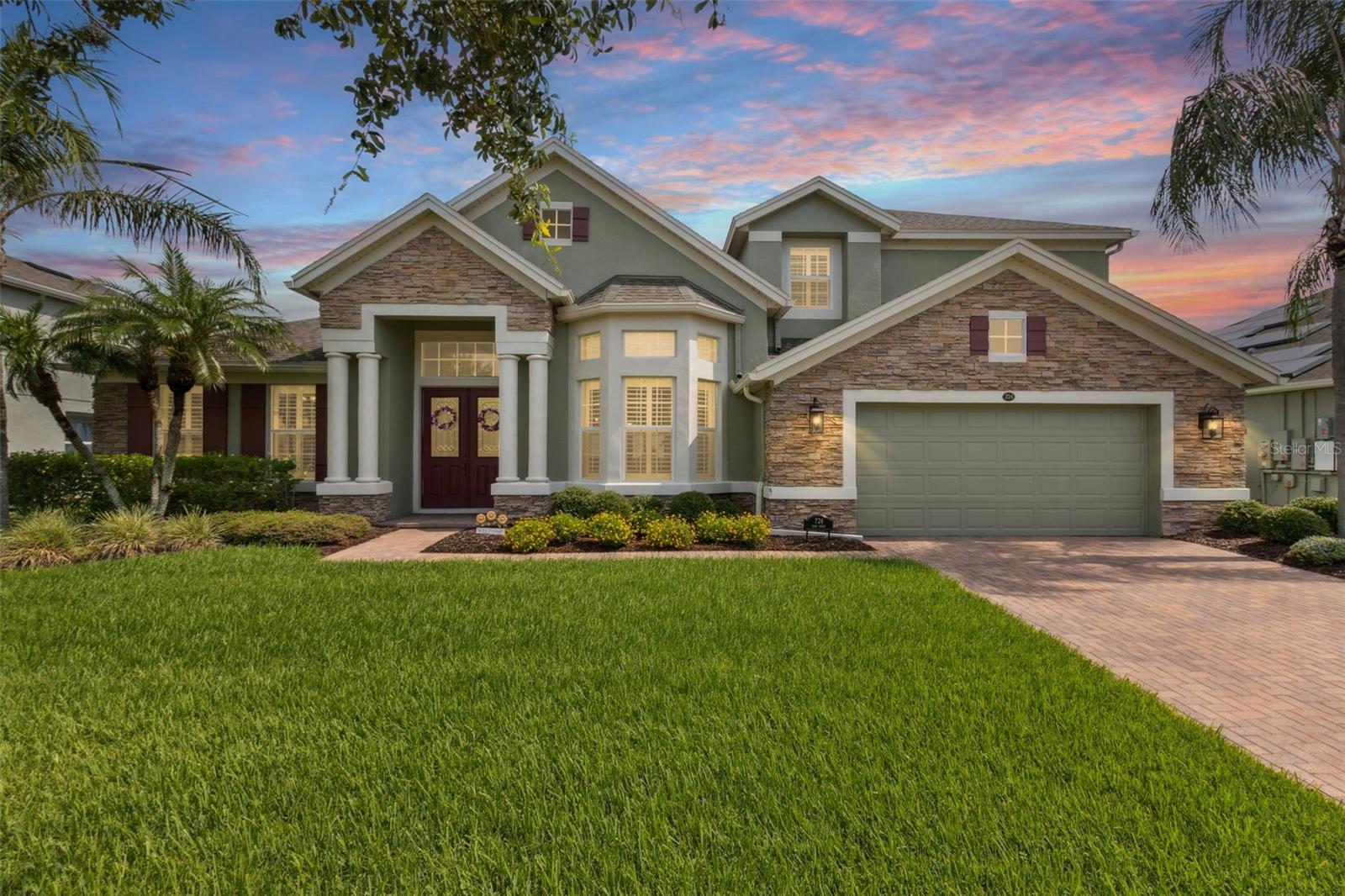
Would you like to sell your home before you purchase this one?
Priced at Only: $900,000
For more Information Call:
Address: 724 Duff Dr , WINTER GARDEN, FL 34787
Property Location and Similar Properties
- MLS#: O6309032 ( Residential )
- Street Address: 724 Duff Dr
- Viewed: 79
- Price: $900,000
- Price sqft: $186
- Waterfront: No
- Year Built: 2005
- Bldg sqft: 4830
- Bedrooms: 4
- Total Baths: 4
- Full Baths: 4
- Garage / Parking Spaces: 2
- Days On Market: 97
- Additional Information
- Geolocation: 28.531 / -81.586
- County: ORANGE
- City: WINTER GARDEN
- Zipcode: 34787
- Subdivision: Glynwood Phase 2 5672 Lot 16
- Elementary School: SunRidge Elementary
- Middle School: SunRidge Middle
- High School: West Orange High
- Provided by: WATSON REALTY CORP
- Contact: Eve Metlis
- 407-298-8800

- DMCA Notice
-
DescriptionMODEL PERFECT & MOVE IN READY San Remo V floor plan from MI Homes in Winter Gardens desirable gated Glynwood neighborhood! The home features 4 beds, 4 baths, an office with built in shelving and wood floors, formal living and dining rooms, a bonus room, theatre room, plantation shutters, a newer roof (2019), covered patio, screened in saltwater pool & spa in a fenced in yard! You will love the vaulted, coffered ceilings that welcome you into the home, in addition to the 8 doors, neutral paint and decorative touches throughout. The formal living room will be on your right as you enter the home and the office on your left. Walk further into the formal dining room, which is open to the family room that has crown molding. The gourmet kitchen features 42 cabinets with crown molding and hardware, a tile backsplash, granite counters, an island, double ovens, a new cooktop, breakfast bar, a closet pantry and is open to the breakfast nook and family room that overlooks the backyard oasis! Glass sliders with new rollers lead to the covered patio that overlooks the gorgeous pool. What a great space to enjoy your morning coffee or relax after a long day! The owners suite is downstairs and features a tray ceiling with crown molding and an en suite bath with 2 walk in closets with new sliding doors, 2 separate vanities, a corner soaking tub, a glass enclosed tiled shower and a separate water closet with a new toilet. The laundry room is downstairs and has travertine tile and cabinets for extra storage. Two guest bedrooms are downstairs, each with their own bathrooms. One guest bedroom has an en suite bath that doubles as the pool bath. Upstairs you will find a large bonus room that is pre plumbed for a wet bar, a bedroom that has built in shelving and full bathroom in addition to a media/theatre room with a tiered seating platform and is wired for a projector or tv in the ceiling. Theres also a spacious air conditioned storage room upstairs. This home has been beautifully maintained by the original owners! Additional updates include a new front door, new AC unit downstairs both inside and outside, the carpet has been replaced, new interior and exterior paint, an audio system in the living areas and patio, the pool has been resurfaced with pebble tek and re tiled, the screen enclosure re built, a new pool heater, pool pump, salt cell and filter in addition to a new, modern circuit board. The exterior is wired for lights, too. Located in the Stone Crest community, with access to a resort style community pool, clubhouse, playground, tennis courts and walking trails. Centrally located, minutes from great shopping and dining in Winter Garden Village, close to Hamlin, theme parks, major roads and highways. Live the luxurious lifestyle youve always wanted dont let this home pass you by!
Payment Calculator
- Principal & Interest -
- Property Tax $
- Home Insurance $
- HOA Fees $
- Monthly -
Features
Building and Construction
- Builder Model: San Remo V
- Builder Name: MI Homes
- Covered Spaces: 0.00
- Exterior Features: Private Mailbox, Rain Gutters, Sidewalk, Sliding Doors
- Fencing: Vinyl
- Flooring: Carpet, Ceramic Tile, Wood
- Living Area: 3881.00
- Roof: Shingle
Land Information
- Lot Features: City Limits, Landscaped, Level, Sidewalk, Paved, Private
School Information
- High School: West Orange High
- Middle School: SunRidge Middle
- School Elementary: SunRidge Elementary
Garage and Parking
- Garage Spaces: 2.00
- Open Parking Spaces: 0.00
- Parking Features: Driveway, Garage Door Opener, Oversized
Eco-Communities
- Pool Features: Heated, In Ground, Lighting, Pool Sweep, Auto Cleaner, Salt Water, Screen Enclosure, Tile, Child Safety Fence, Gunite
- Water Source: Public
Utilities
- Carport Spaces: 0.00
- Cooling: Central Air
- Heating: Central
- Pets Allowed: Yes
- Sewer: Public Sewer
- Utilities: BB/HS Internet Available, Public, Sewer Available, Sewer Connected, Cable Available, Water Available, Water Connected, Electricity Available, Electricity Connected, Fiber Optics
Amenities
- Association Amenities: Playground, Pool, Recreation Facilities, Security, Tennis Court(s), Clubhouse, Fence Restrictions, Gated
Finance and Tax Information
- Home Owners Association Fee Includes: Private Road, Recreational Facilities, Security, Common Area Taxes
- Home Owners Association Fee: 566.36
- Insurance Expense: 0.00
- Net Operating Income: 0.00
- Other Expense: 0.00
- Tax Year: 2024
Other Features
- Appliances: Microwave, Built-In Oven, Refrigerator, Washer, Cooktop, Dishwasher, Disposal, Dryer, Electric Water Heater
- Association Name: Southwest Property Management
- Association Phone: (407) 656-1081
- Country: US
- Furnished: Unfurnished
- Interior Features: Crown Molding, Eat-in Kitchen, High Ceilings, Kitchen/Family Room Combo, Open Floorplan, Primary Bedroom Main Floor, Solid Surface Counters, Split Bedroom, Stone Counters, Thermostat, Tray Ceiling(s), Vaulted Ceiling(s), Walk-In Closet(s), Window Treatments, Ceiling Fans(s), Coffered Ceiling(s)
- Legal Description: GLYNWOOD - PHASE 2 56/72 LOT 16
- Levels: Two
- Area Major: 34787 - Winter Garden/Oakland
- Occupant Type: Owner
- Parcel Number: 35-22-27-3126-00-160
- Style: Colonial
- Views: 79
- Zoning Code: WG-PUD
Similar Properties
Nearby Subdivisions
Alexander Ridge
Amberleigh 477
Arrowhead Lakes
Avalon Cove
Avalon Estates
Avalon Rdg
Avalon Reserve Village 1
Avalon Ridge
Bay Isle 48 17
Belle Meade Ph 02 H
Belle Meade Ph 2
Belle Meadeph I B D G
Black Lake
Black Lake Park Ph 01
Black Lake Preserve
Bradford Creekph Ii
Brandy Creek
Bronsons Lndgs F M
Burchshire
Burchshire Q138 Lot 8 Blk B
Canopy Oaks Ph 1
Carriage Pointe Ai L
Cooper Sewell Add
Country Lakes
Covington Chase Ph 2a
Covington Chase Ph 2b
Covington Park
Cypress Reserve Ph 1
Daniel Crossing
Daniels Crossing
Daniels Crossing Rep
Deer Island Ph 02
Del Webb Oasis
Del Webb Oasis Ph 3
East Garden Manor 4th Add
East Garden Manor Add 03 Rep
East Garden Manor Second Add
Emerald Rdg H
Encore At Ovation
Encoreovation Ph 1
Encoreovation Ph 2
Encoreovation Ph 3
Encoreovationph 3
Encoreovationph 4b
Estates At Lakeview Preserve
Estslakeview Preserve
Fullers Xing Ph 03 Ag
G T Smith Sub 3
Glynwood
Glynwood Phase 2 5672 Lot 16
Greystone Ph 01
Grove Res Spa Hotel Condo 3
Grove Res Spa Hotel Condo Iv
Grove Residence Spa Hotel
Grove Residence Spa Hotel Con
Grove Resort
Grove Resort Spa
Grove Resort And Spa Hotel
Grove Resort And Spa Hotel Con
Grove Resort Hotel And Spa Hot
Grovehurst
Hamilton Gardens
Hamilton Gardens Ph 2a 2b
Hamlin Reserve
Harvest At Ovation
Harvestovation
Harvet At Ovation
Hawksmoor Ph 1
Hawksmoor Ph 4
Hawksmoorph 1
Heritageplant Street
Hickory Hammock Ph 1b
Hickory Hammock Ph 1d
Hickory Hammock Ph 2b
Hickory Lake Estates
Highland Rdg
Highland Rdg Ph 2
Highland Ridge
Highland Ridge 11069 Lot 19
Highland Ridge Phase 2
Highlandssummerlake Grove Ph 2
Highlandssummerlake Groves
Highlandssummerlake Grvs Ph 1
Highlandssummerlake Grvs Ph 2
Highlandssummerlake Grvs Ph 3
Hillcrest
Horizon Isle
Independence Community
Island Pointe Sub
Isleslk Hancock Ph Iii
Johns Lake Pointe
Johns Lake Pointe A S
King Bay
Lake Apopka Sound Ph 1
Lake Avalon Groves
Lake Avalon Groves 2nd Rep
Lake Avalon Groves Rep
Lake Avalon Groves Rep 02
Lake Avalon Grvs 2nd Rep
Lake Avalon Heights
Lake Hancock Preserve
Lake Roberts Lndg
Lake Star At Ovation
Lakeshore Preserve
Lakeshore Preserve Ph 1
Lakeshore Preserve Ph 2
Lakeshore Preserve Ph 5
Lakeshore Preserve Ph 7
Lakesidehamlin
Lakeview Pointehorizon West 1
Lakeview Pointehorizon West P
Lakeview Pointehorizon West Ph
Lakeview Preserve
Lakeview Preserve Ph 2
Lakeview Preserve Phase 2
Lakeview Village Estates
Latham Park
Latham Park North
Lathan Park North
Merchants Sub
Mountain Park Orlange Groves
None
Northlakeovation Ph 1
Not Applicable
Oakland Hills
Oakland Park
Oakland Parkb
Oakland Parkb1
Oakland Parkb1b A
Oakland Parkb3
Oaksbrandy Lake
Oaksbrandy Lake 01 Rep A B
Orchard Hills Ph 1
Orchard Hills Ph 2
Orchard Hills Ph 3
Orchard Hills Ph I
Orchard Pkstillwater Xing Ph
Osprey Ranchph 1
Overlook 2 At Hamlin Phase 2 A
Overlook 2hamlin Ph 1 6
Overlook 2hamlin Ph 2 5
Overlook 2hamlin Ph 3 4
Overlook At Hamlin
Oxford Chase
Palisades
Palisades Condo
Panther View
Park Ave Estates
Pleasant Park
Regency Oaks F
Reservecarriage Point Ph 1
Reservecarriage Pointe Ph 1
Sanctuarytwin Waters
Showalter Park
Signature Lakes Ph 02 A B H I
Signature Lks-pcl 01d Ph 02
Silver Springs Bungalows
Silverleaf Oaks
Silverleaf Reserve
Silverleaf Reserve At Hamlin
Silverleaf Reserve At Hamlin P
Silverleaf Reserve Bungalows
Silverleaf Reservehamlin Ph 2
Solomon Sub
Sterling Pointe 481
Stone Crk
Stone Crk A1 A2
Stoneybrook West
Stoneybrook West 44134
Stoneybrook West D
Stoneybrook West Ut 04 48 48
Storey Grove
Storey Grove 50
Storey Grove Ph 1
Storey Grove Ph 1a1
Storey Grove Ph 1b2
Storey Grove Ph 2
Storey Grove Ph 3
Storey Grove Ph 4
Storey Grove Ph 5
Suburban Shores
Suburban Shores Rep Pt Blk 03
Summerlake
Summerlake Grvs
Summerlake Pd Ph 01a
Summerlake Pd Ph 1a
Summerlake Pd Ph 1b
Summerlake Pd Ph 1ba Rep
Summerlake Pd Ph 3a
Summerlake Pd Ph 3b
Summerlake Pd Ph 3c
Summerlake Pd Ph 4b
Summerlake Reserve
The Grove Resort
The Grove Resort And Spa Condo
Tilden Placewinter Garden
Tuscany Ph 02
Twinwaters
Twinwaters Homeowners Associat
Valencia Shores
Valencia Shores Rep
Verde Park Ph 1
Waterleigh
Waterleigh Ph 1a
Waterleigh Ph 1b
Waterleigh Ph 1c
Waterleigh Ph 2b
Waterleigh Ph 2c1
Waterleigh Ph 2d
Waterleigh Ph 3a
Waterleigh Ph 3b 3c
Waterleigh Ph 3b 3c 3d
Waterleigh Ph 4a
Waterleigh Ph 4b 4c
Waterleigh Phase 4a
Waterleigh Phases 4b And 4c
Waterlweigh
Watermark
Watermark Ph 1b
Watermark Ph 2b
Watermark Ph 2c
Watermark Ph 3
Watermark Ph 4
Watermark Ph 4a
Waterside The Strand
Watersidejohns Lake Ph 1
Watersidejohns Lake Ph 2a
Watersidejohns Lake Ph 2c
Watersidejohns Lkph 2a
West Lake Hancock Estates
Westchester Place
Westfield Lakes Ph 04 A-f
Westfield Lakes Ph 04 Af
Westhaven At Ovation
Westhavenovation
Westlake Manor
Westlake Manor 1st Add
Wincey Groves Phase 2
Wincey Grvs Ph 1
Wincey Grvs Ph 2
Winding Bay Ph 1b
Winding Bay Ph 2
Winding Bay Ph 3
Windward Cay 48 125
Winter Garden Shores
Winter Garden Shores Rep
Winter Garden Trls 013
Winter Grove
Winter Oaks
Wintermere Harbor
Wintermere Pointe
Wintermere Pointe Ph 02 46141
Woodbridge On Green

- One Click Broker
- 800.557.8193
- Toll Free: 800.557.8193
- billing@brokeridxsites.com



