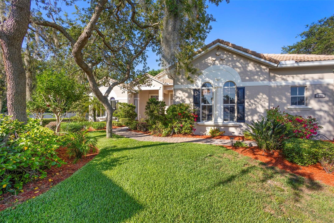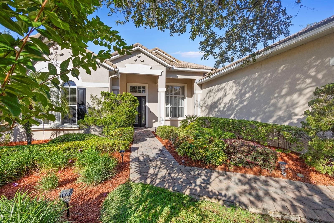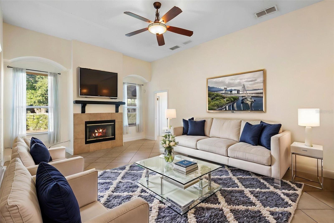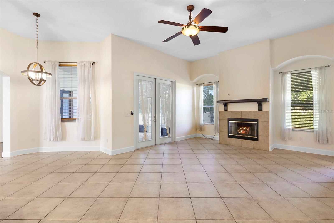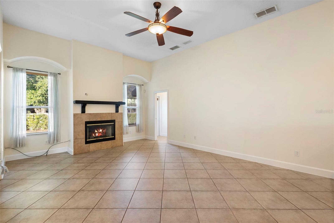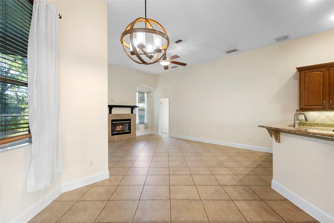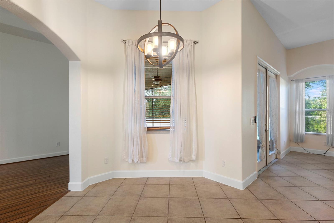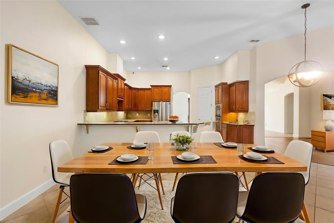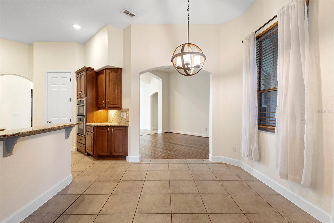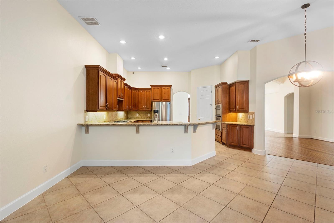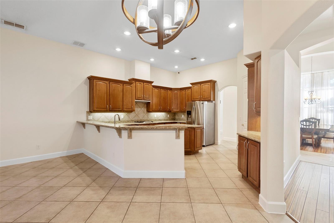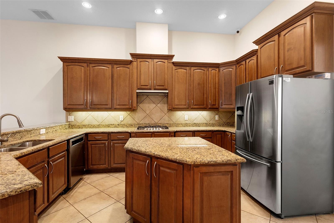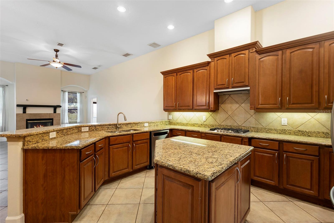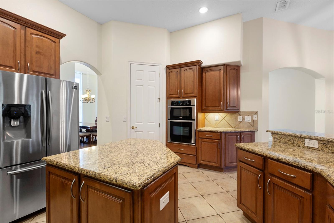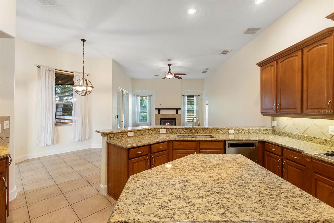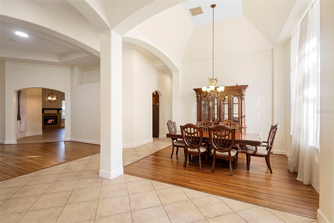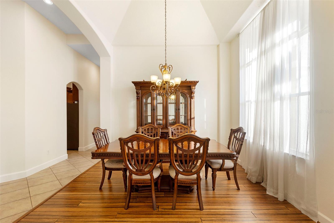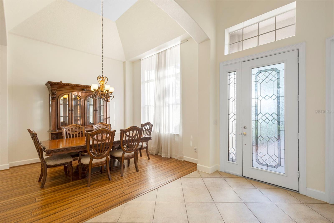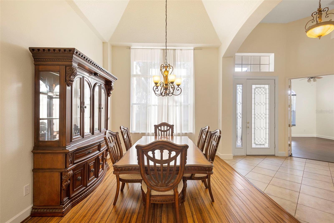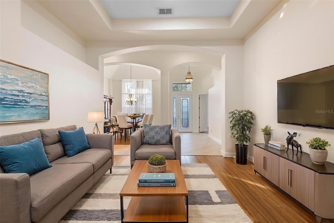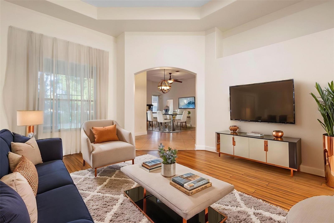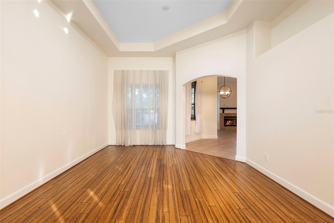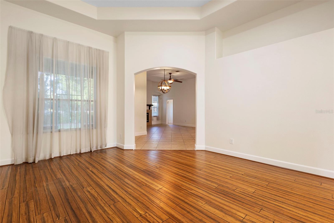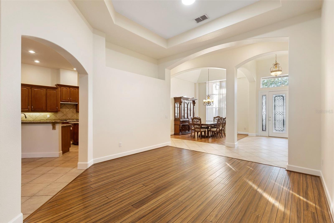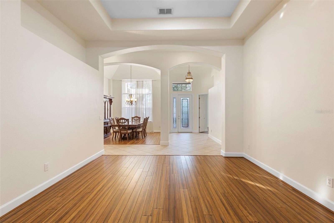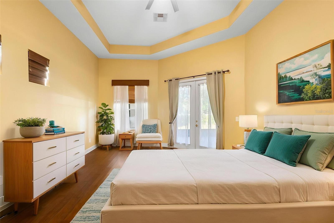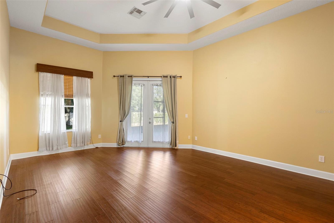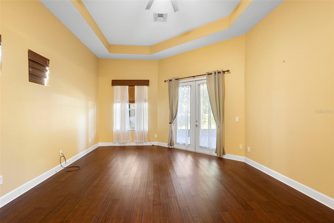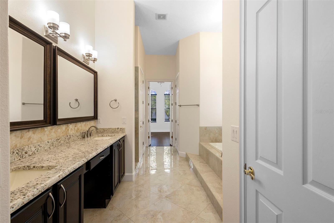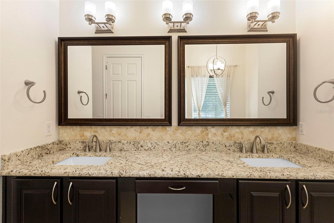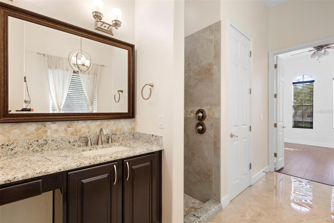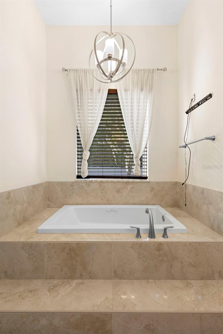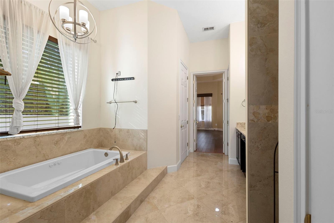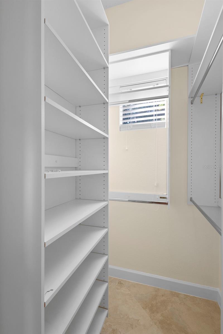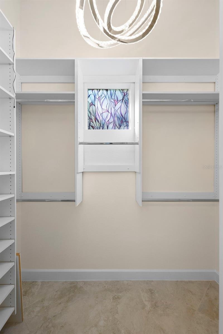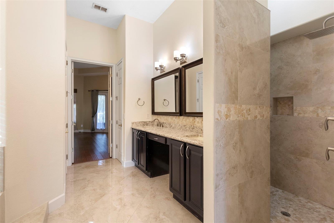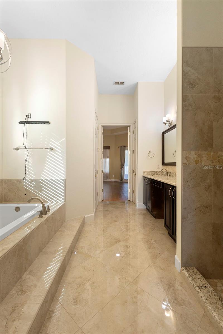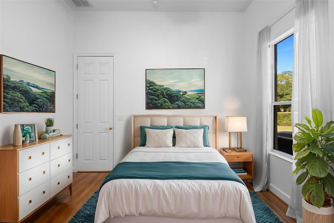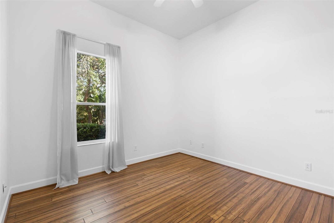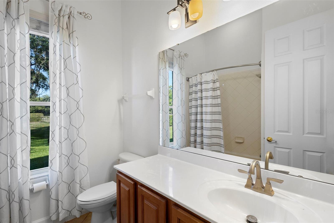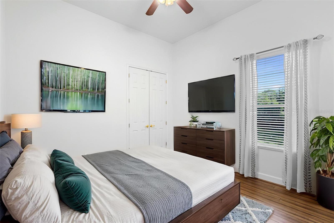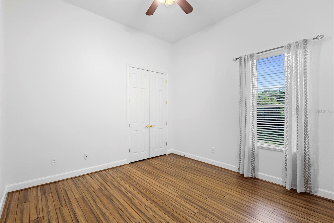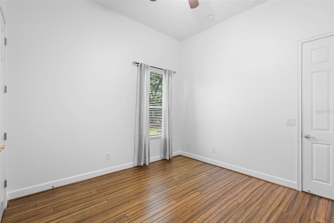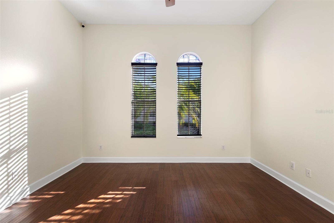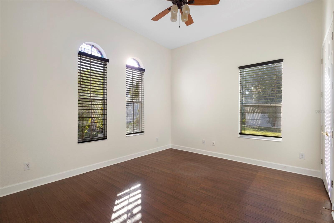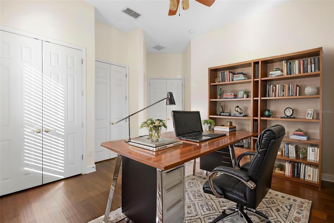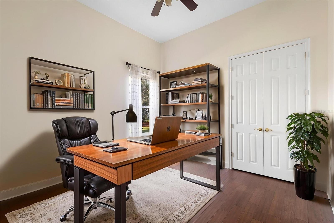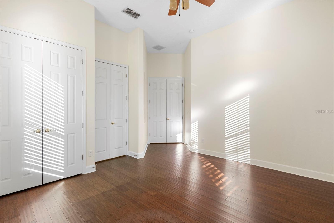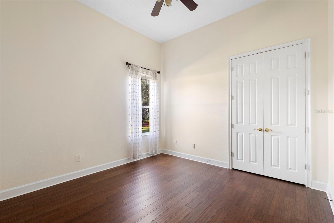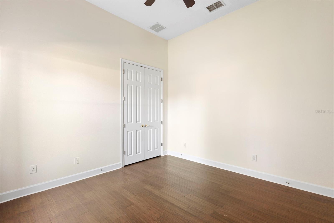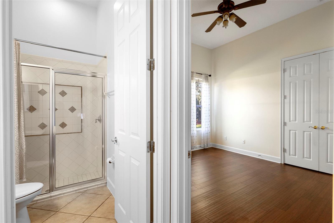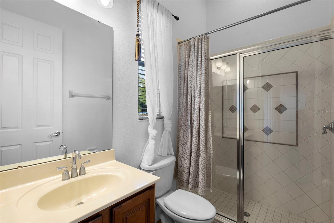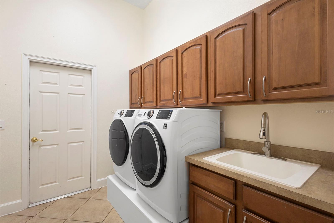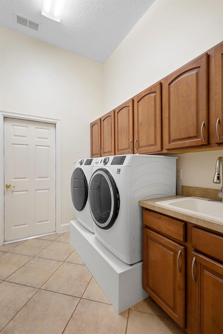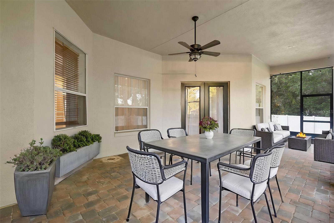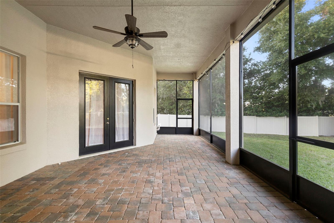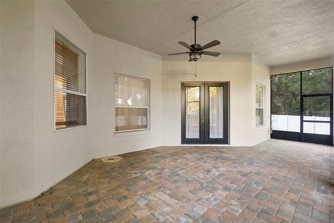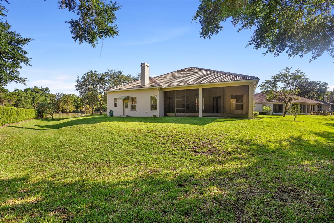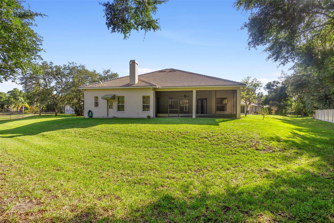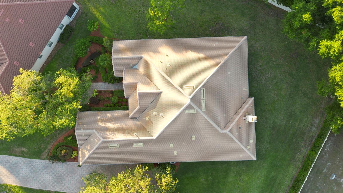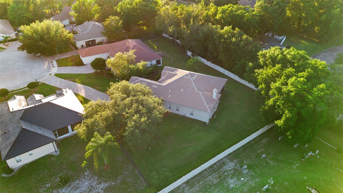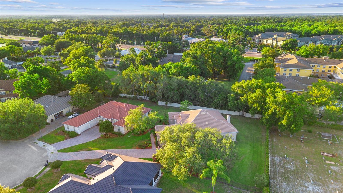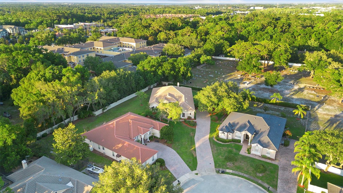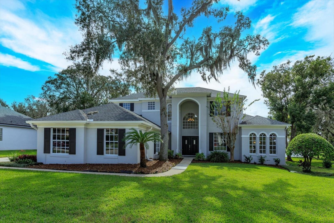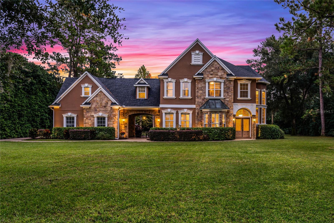215 Juniper Ridge Court, SANFORD, FL 32771
Property Photos
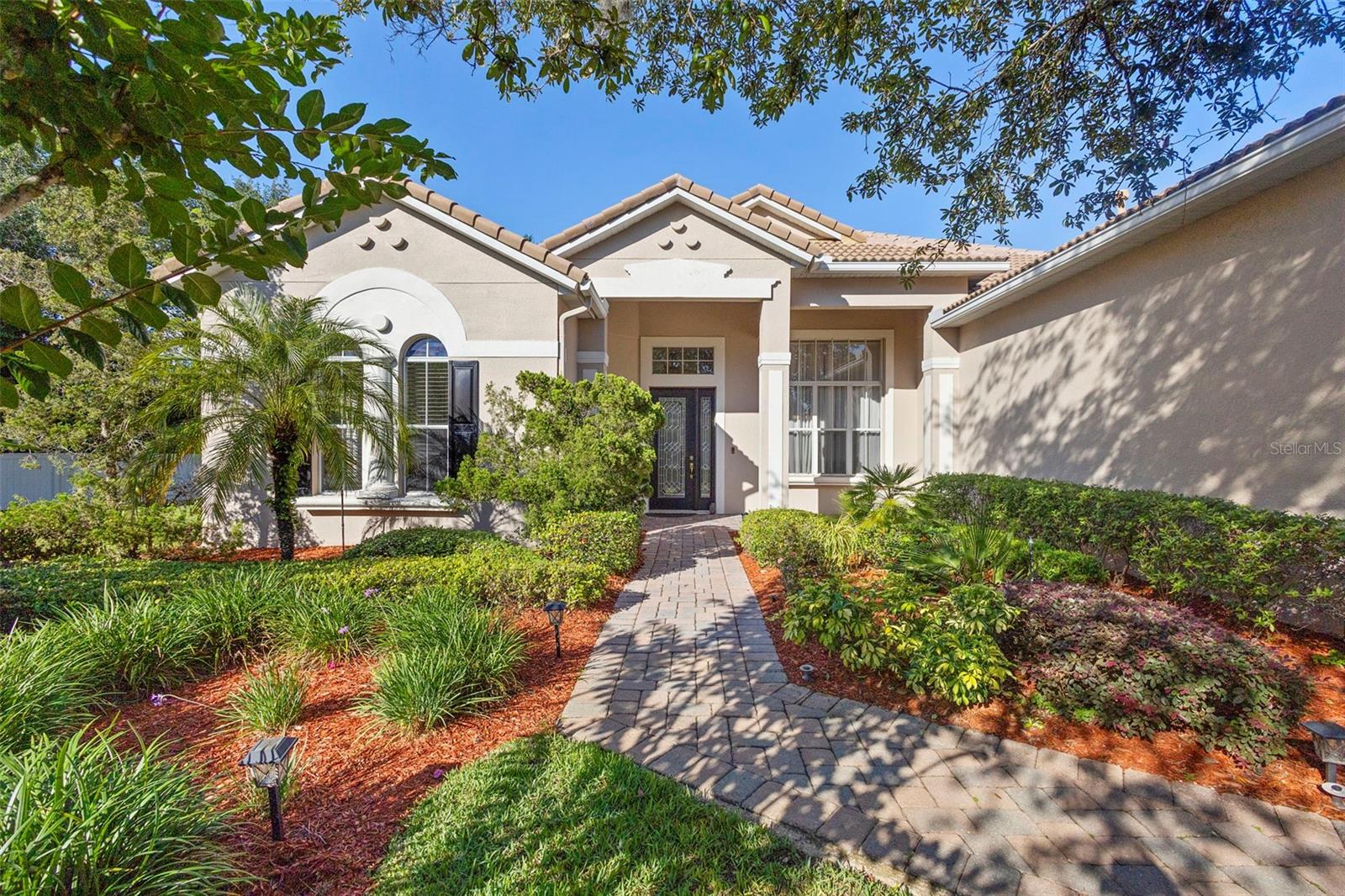
Would you like to sell your home before you purchase this one?
Priced at Only: $750,000
For more Information Call:
Address: 215 Juniper Ridge Court, SANFORD, FL 32771
Property Location and Similar Properties
- MLS#: O6308941 ( Residential )
- Street Address: 215 Juniper Ridge Court
- Viewed: 1
- Price: $750,000
- Price sqft: $250
- Waterfront: No
- Year Built: 2006
- Bldg sqft: 2996
- Bedrooms: 5
- Total Baths: 3
- Full Baths: 3
- Garage / Parking Spaces: 3
- Days On Market: 1
- Additional Information
- Geolocation: 28.8093 / -81.3565
- County: SEMINOLE
- City: SANFORD
- Zipcode: 32771
- Subdivision: Wayside Estates
- Elementary School: Wilson Elementary School
- Middle School: Sanford Middle
- High School: Seminole High
- Provided by: LPT REALTY, LLC
- Contact: Tyler Gibson LLC
- 877-366-2213

- DMCA Notice
-
DescriptionOne or more photo(s) has been virtually staged. **Seller financing 5.5% with 20% down** Situated on a quiet cul de sac in a picturesque neighborhood, this beautifully maintained custom home sits on over half an acre. It features standout craftsmanship throughoutincluding tray ceilings, crown molding, elegant archways, decorative niches, and custom wood and tile flooring. The spacious kitchen is equipped with granite countertops, custom cabinetry, a center island, and stainless steel appliancesincluding a gas rangewhile additional features like a gas fireplace and gas water heater add both charm and efficiency. The home includes large bedrooms with generous closets, and major upgrades like a new AC unit (2025), fresh interior paint (2025), exterior paint (2024), and a replaced septic drain field (2022) offer true peace of mind. The oversized 3 car garage includes a dedicated water line for a second refrigerator, and the attic offers plywood flooring for extra storage. Also, thoughtful updates include: the lanai was rescreened in 2022, plumbed, and ready for a future outdoor kitchen. The backyard fencing was updated in 2023, and a whole house water softener system was added in 2024. The tankless water heater is just 6 years old, providing lasting energy efficiency. A security system is installed both inside and out. With its extensive recent updates and thoughtful upgrades, this home is not only move in readyits a smart investment in comfort, quality, and community. Come see for yourself why its worth every bit.
Payment Calculator
- Principal & Interest -
- Property Tax $
- Home Insurance $
- HOA Fees $
- Monthly -
Features
Building and Construction
- Covered Spaces: 0.00
- Exterior Features: Rain Gutters
- Flooring: Ceramic Tile, Wood
- Living Area: 2996.00
- Roof: Tile
Property Information
- Property Condition: Completed
Land Information
- Lot Features: Cul-De-Sac, Sidewalk, Paved
School Information
- High School: Seminole High
- Middle School: Sanford Middle
- School Elementary: Wilson Elementary School
Garage and Parking
- Garage Spaces: 3.00
- Open Parking Spaces: 0.00
- Parking Features: Garage Door Opener, Garage Faces Rear, Garage Faces Side, Guest, Oversized
Eco-Communities
- Water Source: Public
Utilities
- Carport Spaces: 0.00
- Cooling: Central Air
- Heating: Electric, Natural Gas
- Pets Allowed: Cats OK, Dogs OK
- Sewer: Septic Tank
- Utilities: BB/HS Internet Available, Electricity Connected
Finance and Tax Information
- Home Owners Association Fee: 399.00
- Insurance Expense: 0.00
- Net Operating Income: 0.00
- Other Expense: 0.00
- Tax Year: 2024
Other Features
- Appliances: Dishwasher, Dryer, Electric Water Heater, Microwave, Range, Refrigerator, Washer
- Association Name: Jim Mckenna
- Association Phone: 407-529-9032
- Country: US
- Interior Features: Cathedral Ceiling(s), Ceiling Fans(s), Eat-in Kitchen, High Ceilings, Kitchen/Family Room Combo, Split Bedroom, Vaulted Ceiling(s), Walk-In Closet(s)
- Legal Description: LOT 7 WAYSIDE ESTATES PB 63 PG 63
- Levels: One
- Area Major: 32771 - Sanford/Lake Forest
- Occupant Type: Vacant
- Parcel Number: 30-19-30-512-0000-0070
- Possession: Close Of Escrow
- Zoning Code: R-1AAA
Similar Properties
Nearby Subdivisions
Academy Manor
Academy Manor Unit 01
Assessors Map Of Lts 44 45 Bl
Bartrams Landing At St Johns
Belair Place
Belair Sanford
Berington Club Ph 3
Bookertown
Buckingham Estates
Buckingham Estates Ph 3 4
Buckingham Estates Ph 3 & 4
Calabria Cove
Cameron Preserve
Cates Add
Celery Ave Add
Celery Key
Celery Lakes Ph 1
Celery Lakes Ph 2
Celery Oaks
Celery Oaks Sub
City Of Sanford
Country Club Manor
Country Club Park Ph 2
Crown Colony Sub
Dakotas Sub
De Forests Add
Dixie Terrace
Dixie Terrace 1st Add
Dreamwold 3rd Sec
Estates At Rivercrest
Estates At Wekiva Park
Evans Terrace
Fla Land Colonization Company
Fla Land Colonization Cos Add
Forest Glen Sub
Fort Mellon
Fort Mellon 2nd Sec
Georgia Acres
Grove Manors
Kays Landing Ph 2
Kerseys Add To Midway
Lake Forest
Lake Forest Sec 1
Lake Forest Sec 4c
Lake Forest Sec Two A
Lake Markham Estates
Lake Markham Landings
Lake Markham Preserve
Lake Sylvan Cove
Lake Sylvan Estates
Lake Sylvan Oaks
Lincoln Heights Sec 2
Loch Arbor Country Club Entran
Lockharts Sub
Markham Forest
Markham Square
Martins Add A C
Matera
Mayfair Meadows
Mayfair Villas
Midway
Monterey Oaks Ph 2 Rep
None
Not On The List
Oaks Of Sanford
Oregon Trace
Other
Packards 1st Add To Midway
Palm Point
Pamala Oaks
Partins Sub Of Lt 27
Phillips Terrace
Pine Heights
Pine Level
Preserve At Astor Farms
Preserve At Astor Farms Ph 1
Preserve At Astor Farms Ph 2
Preserve At Astor Farms Ph 3
Preserve At Lake Monroe
Retreat At Wekiva Ph 2
River Crest Ph 1
River Crest Ph 2
Riverbend At Cameron Heights
Riverbend At Cameron Heights P
Riverside Reserve
Robinsons Survey Of An Add To
Rose Court
Rosecrest
Roseland Parks 1st Add
San Lanta
San Lanta 2nd Sec
San Lanta 2nd Sec Rep
Sanford Farms
Sanford Heights
Sanford Terrace
Sanford Town Of
Sipes Fehr
Smiths M M 2nd Sub B1 P101
South Sanford
South Sylvan Lake Shores
Spencer Heights
St Johns River Estates
Sterling Meadows
Sylvan Lake Reserve The Glade
The Glades On Sylvan Lake
The Glades On Sylvan Lake Ph 2
Thornbrooke Ph 4
Tusca Place North
Washington Oaks Sec 1
Wayside Estates
Wilson Place
Wolfers Lake View Terrace
Woodsong

- One Click Broker
- 800.557.8193
- Toll Free: 800.557.8193
- billing@brokeridxsites.com



