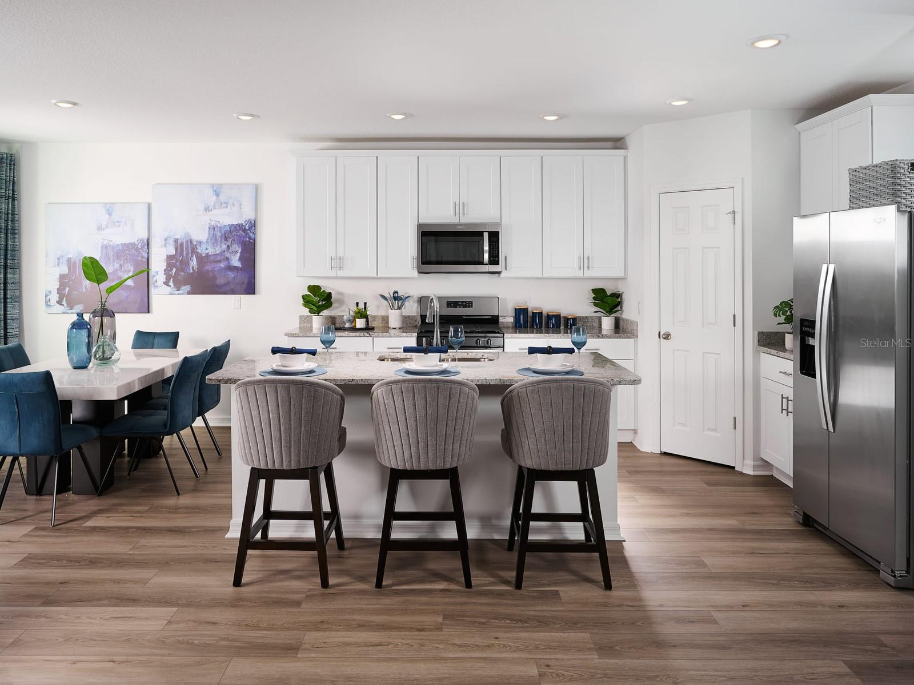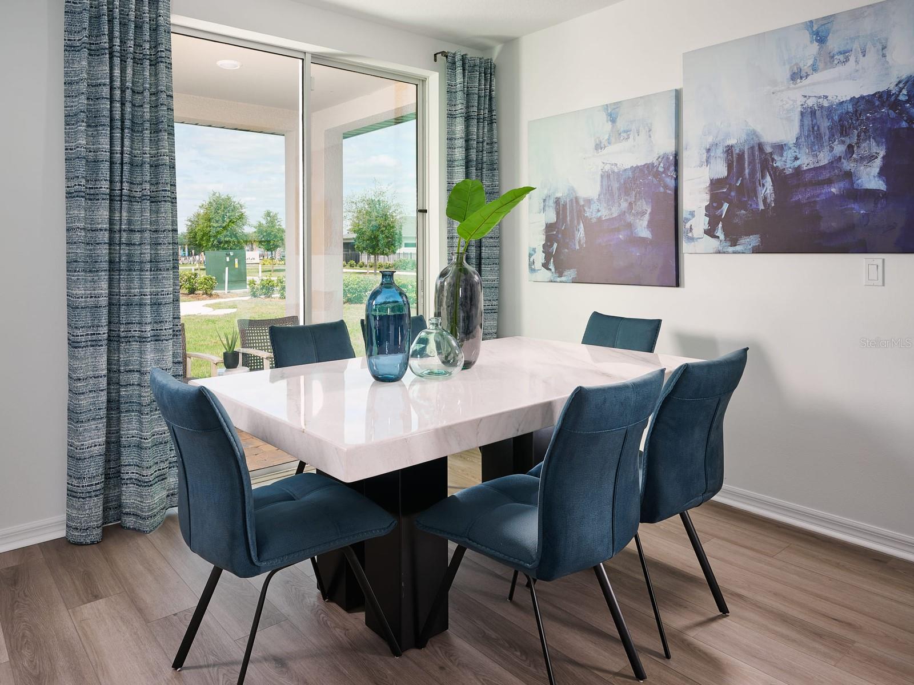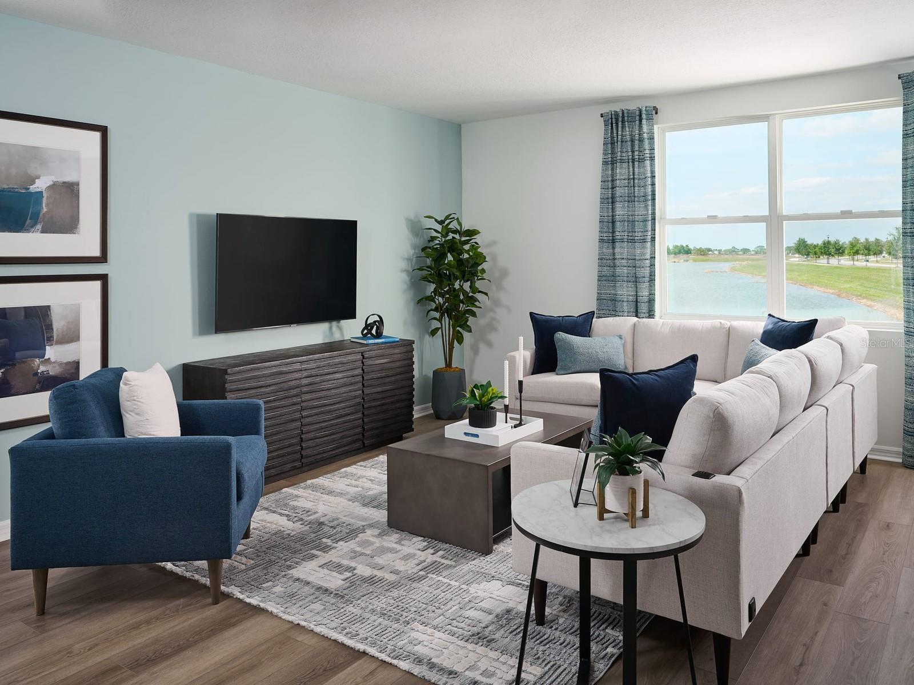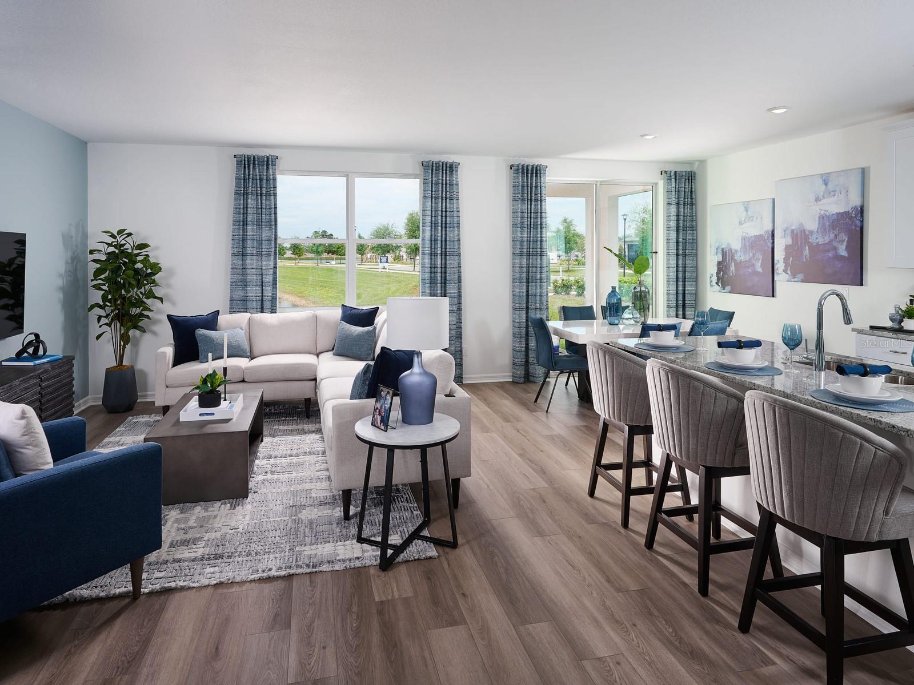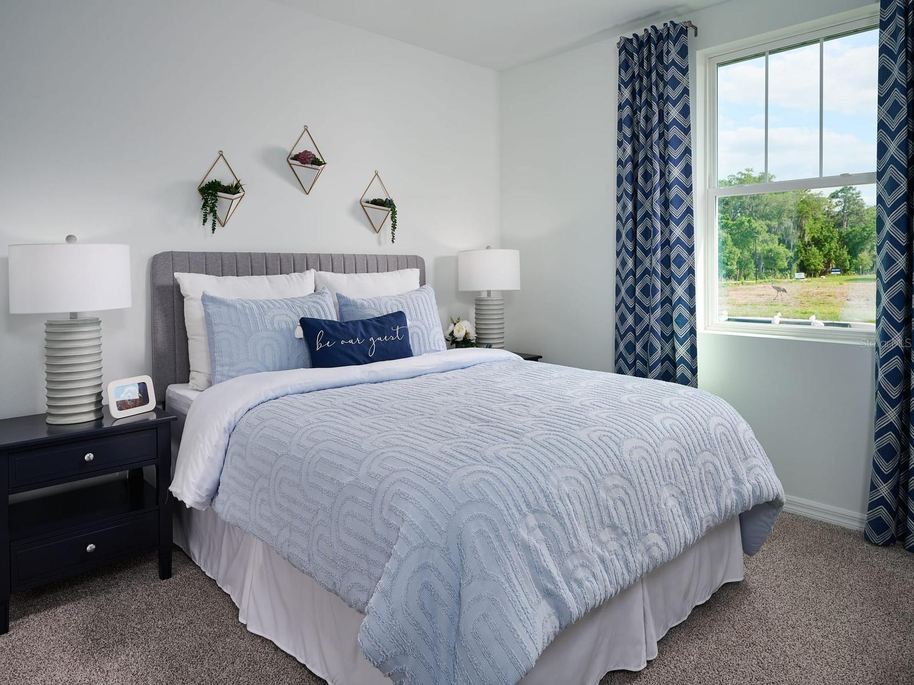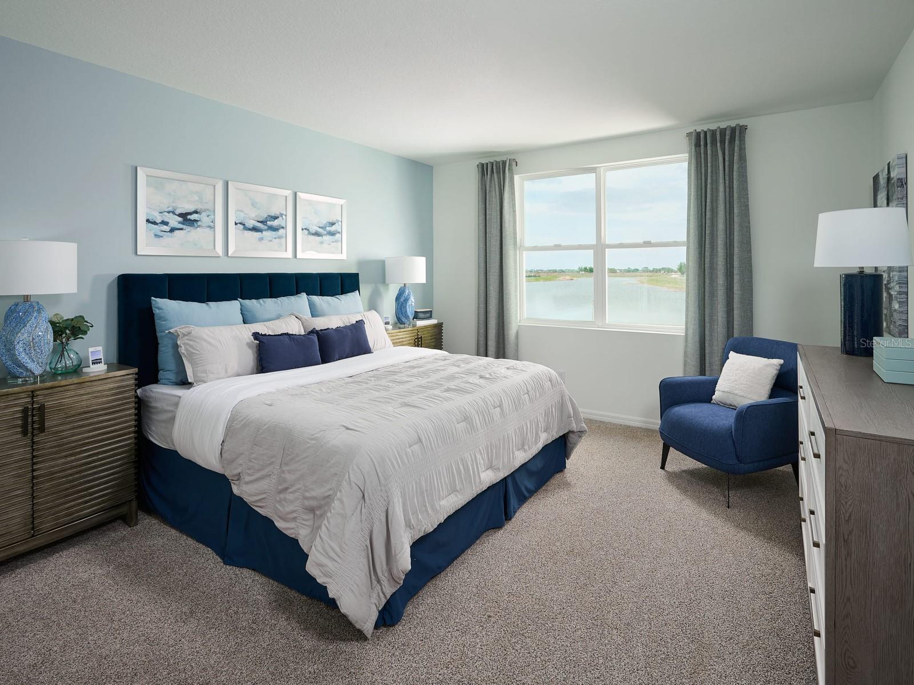1122 Cumberland Trail Drive, LAKE HAMILTON, FL 33851
Active
Property Photos
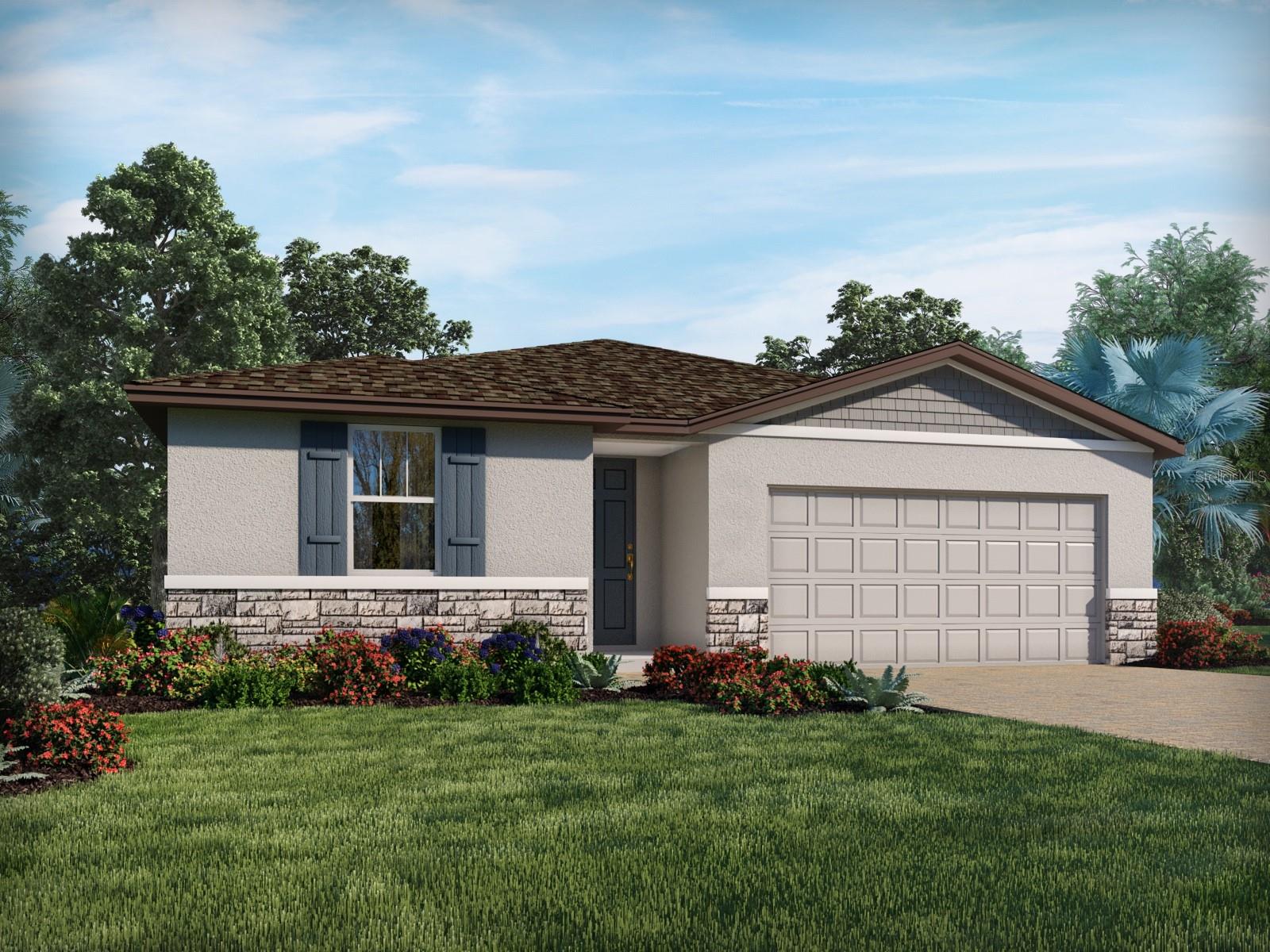
Would you like to sell your home before you purchase this one?
Priced at Only: $320,000
For more Information Call:
Address: 1122 Cumberland Trail Drive, LAKE HAMILTON, FL 33851
Property Location and Similar Properties
- MLS#: O6308819 ( Residential )
- Street Address: 1122 Cumberland Trail Drive
- Viewed: 163
- Price: $320,000
- Price sqft: $131
- Waterfront: No
- Year Built: 2025
- Bldg sqft: 2438
- Bedrooms: 4
- Total Baths: 3
- Full Baths: 3
- Garage / Parking Spaces: 2
- Days On Market: 253
- Additional Information
- Geolocation: 28.0504 / -81.6179
- County: POLK
- City: LAKE HAMILTON
- Zipcode: 33851
- Subdivision: Hamilton Bluff
- Elementary School: Alta Vista Elem
- Middle School: Dundee Ridge Middle
- High School: Winter Haven Senior
- Provided by: MERITAGE HOMES OF FL REALTY
- Contact: Tatiana Souza
- 813-703-8860

- DMCA Notice
-
DescriptionBrand new, energy efficient home available NOW! No rear neighbors. Open floor plan creates a unified living space with a large great room that overlooks the kitchen. Coming soon from the low $300s, Hamilton Bluff Signature Series new single family homes in Polk County. Surrounded by scenic lakes, this community is located minutes away from Hwy 27, providing convenient to access major metro areas. Residents will have access to an abundance of amenities including a pool and cabana, walking trails, and a playground. Join our interest list today. Each of our homes is built with innovative, energy efficient features designed to help you enjoy more savings, better health, real comfort and peace of mind.
Payment Calculator
- Principal & Interest -
- Property Tax $
- Home Insurance $
- HOA Fees $
- Monthly -
Features
Building and Construction
- Builder Model: Hibiscus
- Builder Name: Meritage Homes
- Covered Spaces: 0.00
- Exterior Features: Sidewalk, Sliding Doors
- Flooring: Carpet, Ceramic Tile, Laminate
- Living Area: 1988.00
- Roof: Shingle
Property Information
- Property Condition: Completed
School Information
- High School: Winter Haven Senior
- Middle School: Dundee Ridge Middle
- School Elementary: Alta Vista Elem
Garage and Parking
- Garage Spaces: 2.00
- Open Parking Spaces: 0.00
- Parking Features: Driveway, Garage Door Opener
Eco-Communities
- Green Energy Efficient: Appliances, HVAC, Insulation, Lighting, Roof, Thermostat, Water Heater, Windows
- Water Source: Public
Utilities
- Carport Spaces: 0.00
- Cooling: Central Air
- Heating: Electric, Heat Pump
- Pets Allowed: Yes
- Sewer: Public Sewer
- Utilities: Cable Available, Electricity Connected, Fire Hydrant, Phone Available, Public, Sewer Connected, Underground Utilities, Water Connected
Amenities
- Association Amenities: Playground, Pool
Finance and Tax Information
- Home Owners Association Fee Includes: Other
- Home Owners Association Fee: 572.00
- Insurance Expense: 0.00
- Net Operating Income: 0.00
- Other Expense: 0.00
- Tax Year: 2025
Other Features
- Appliances: Dishwasher, Disposal, Dryer, Electric Water Heater, Microwave, Range, Refrigerator, Washer
- Association Name: Premier Community Managemnt
- Association Phone: 863-293-7750
- Country: US
- Interior Features: Open Floorplan, Split Bedroom, Stone Counters, Thermostat, Walk-In Closet(s), Window Treatments
- Legal Description: HAMILTON BLUFF SUBDIVISION PHASES 1 & 2 PB 209 PGS 19-38 BLOCK 19 LOT 5
- Levels: One
- Area Major: 33851 - Lake Hamilton
- Occupant Type: Vacant
- Parcel Number: 27-28-15-822502-019050
- Style: Florida
- Views: 163
- Zoning Code: RES

- One Click Broker
- 800.557.8193
- Toll Free: 800.557.8193
- billing@brokeridxsites.com



